
- Jackie Lynn, Broker,GRI,MRP
- Acclivity Now LLC
- Signed, Sealed, Delivered...Let's Connect!
No Properties Found
- Home
- Property Search
- Search results
- 2372 Hanover Drive, DUNEDIN, FL 34698
Property Photos
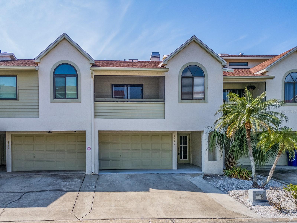

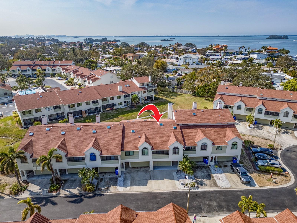
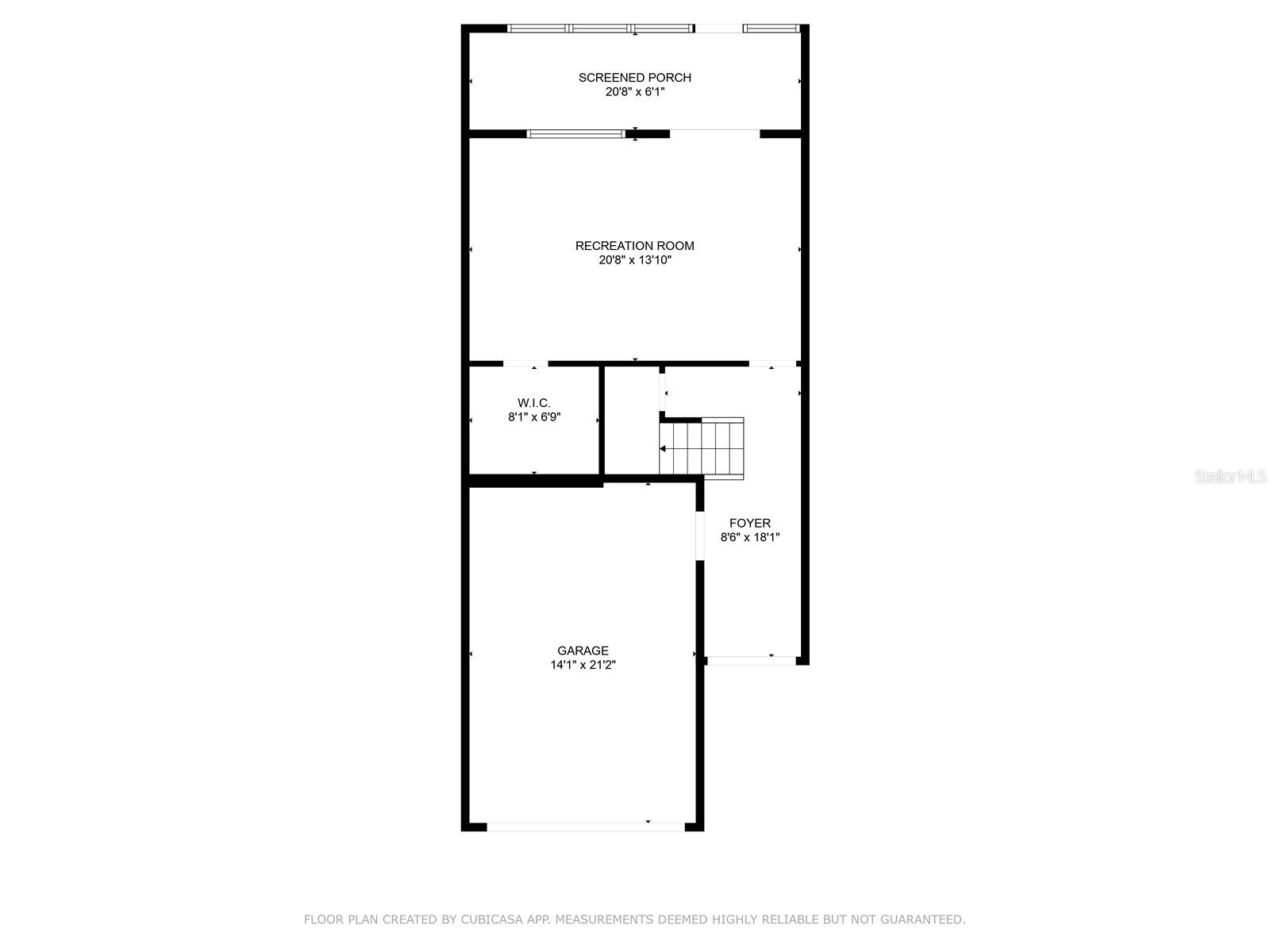
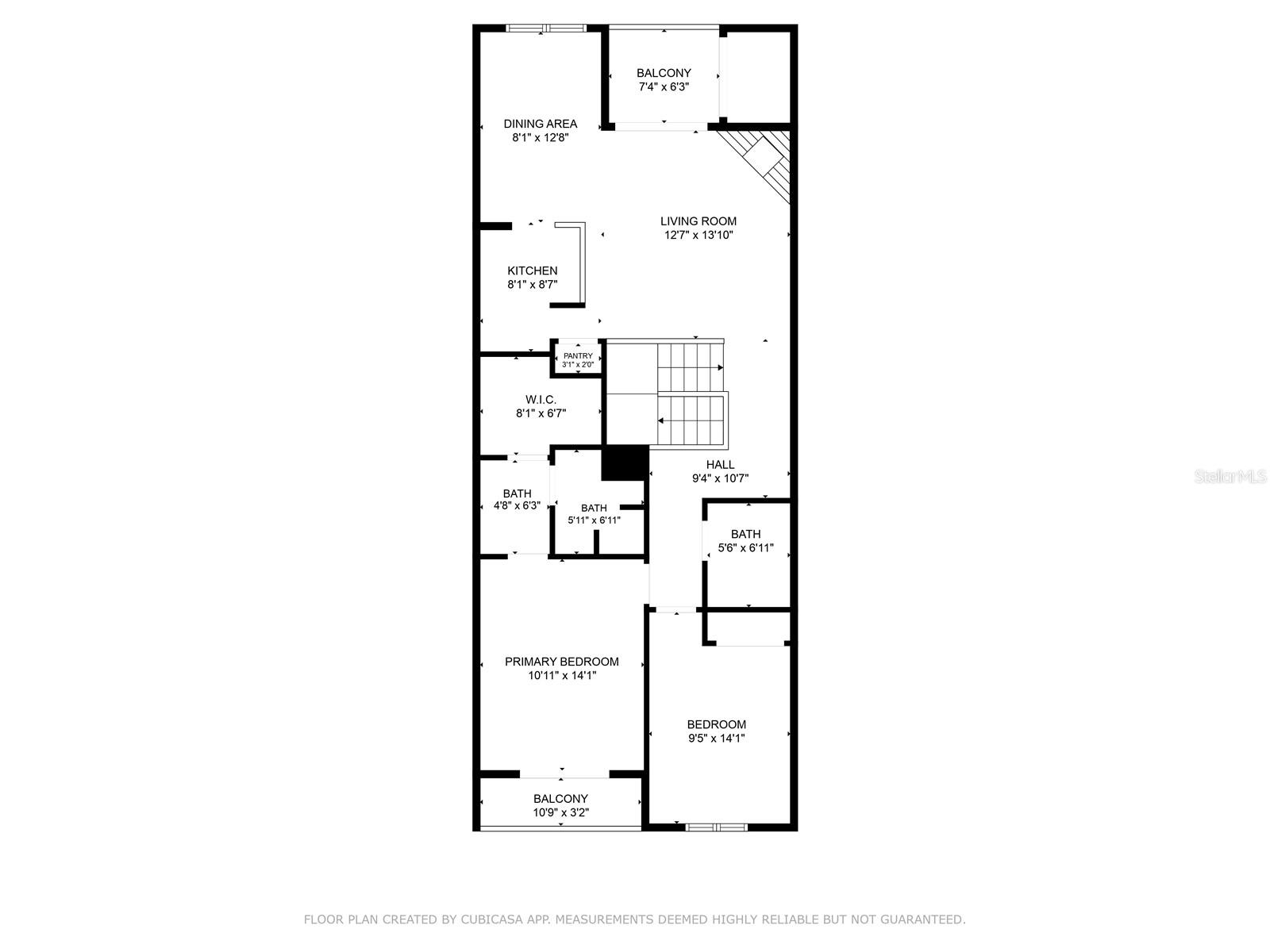
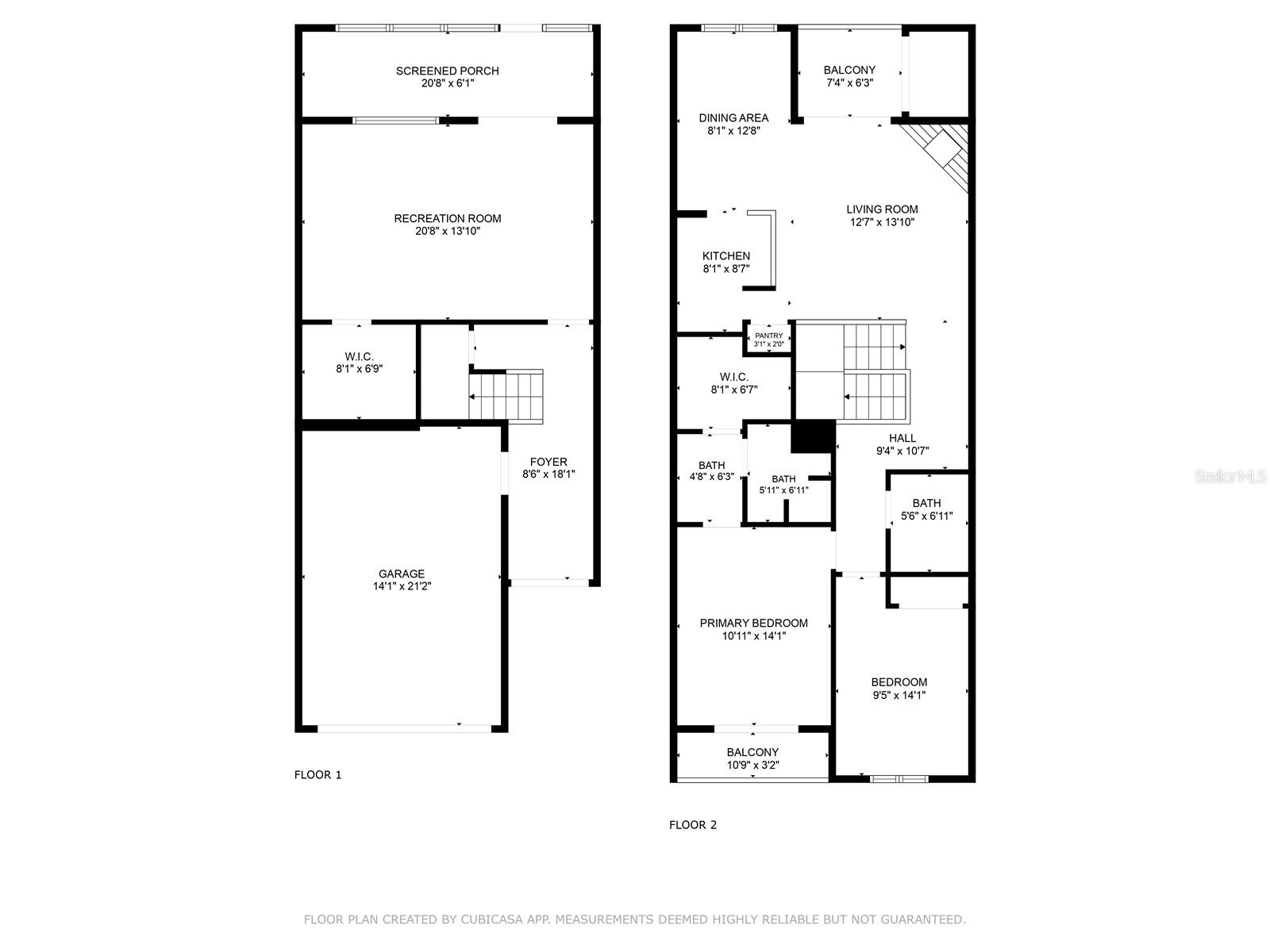
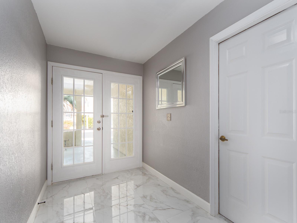
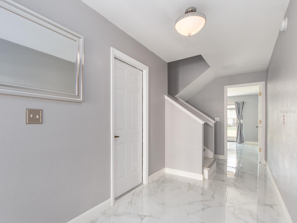
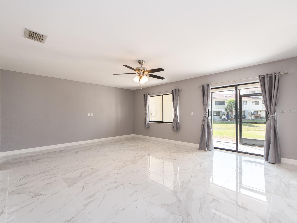
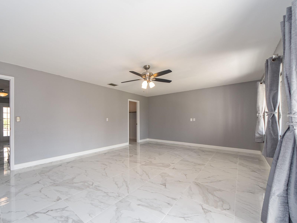
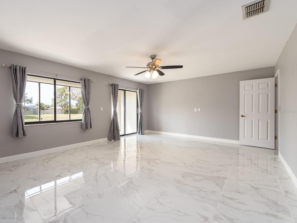
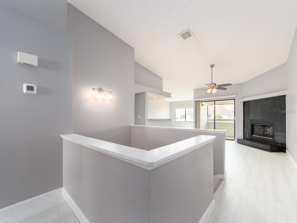
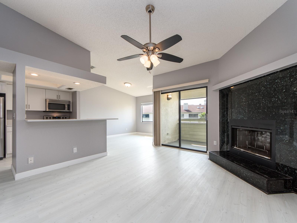
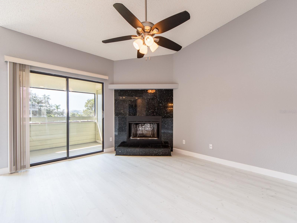
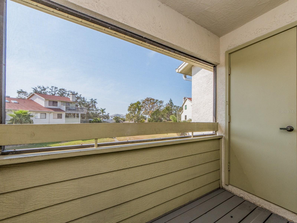
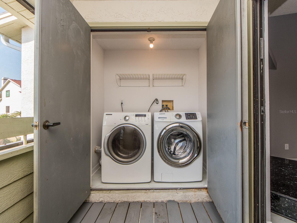
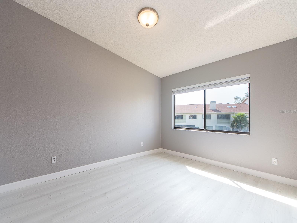
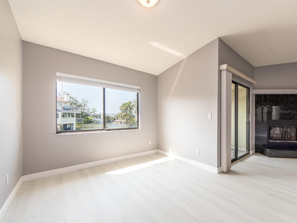
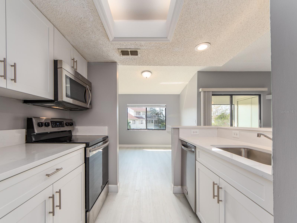
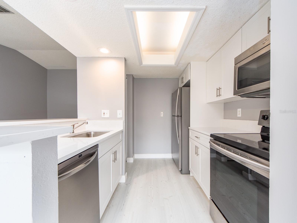
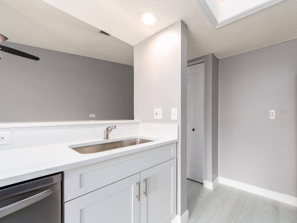
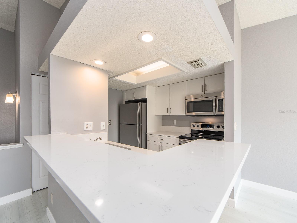
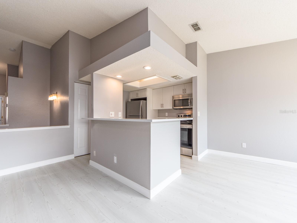
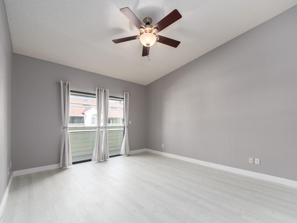
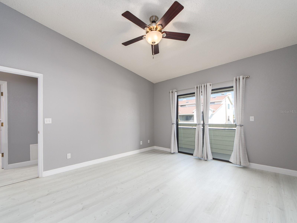
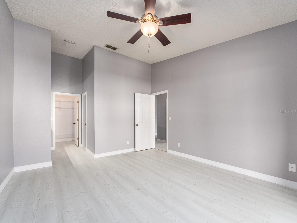
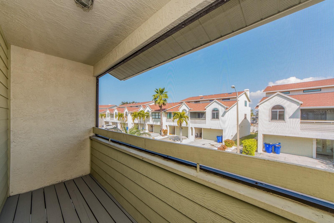
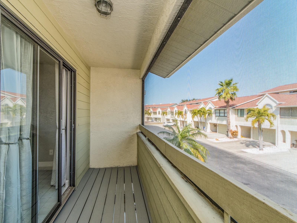
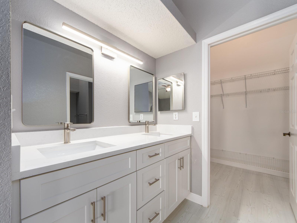
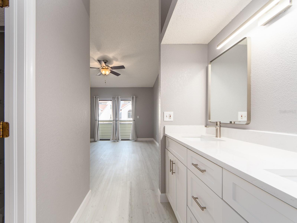
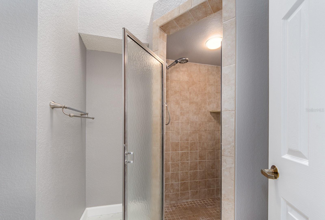
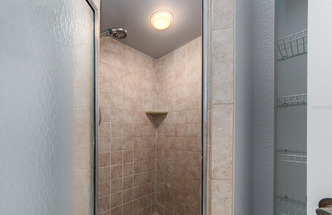
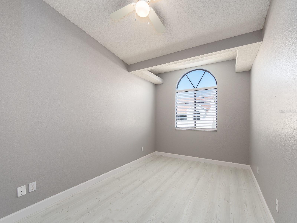
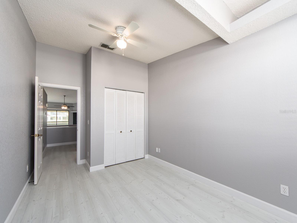
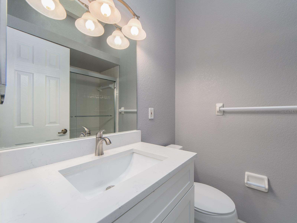
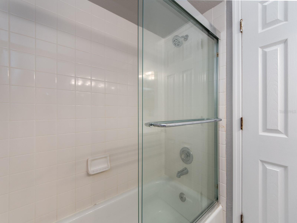
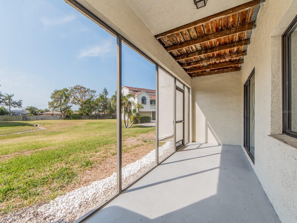
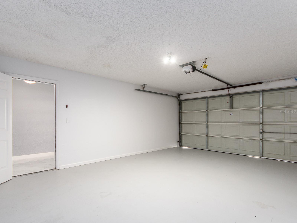
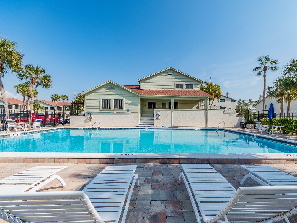
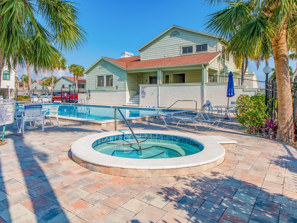
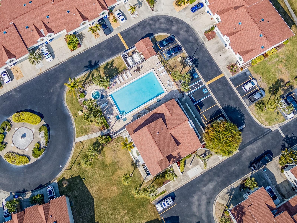
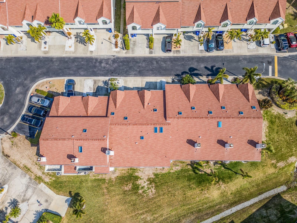
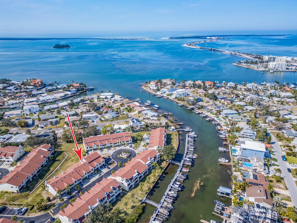
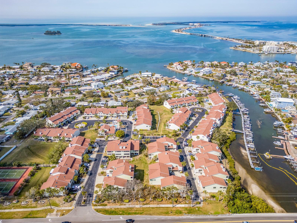
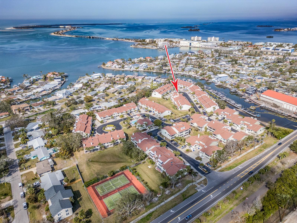
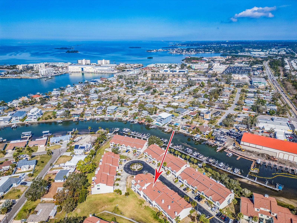
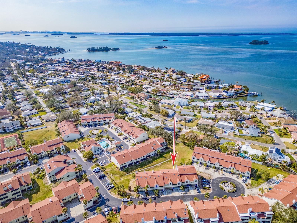
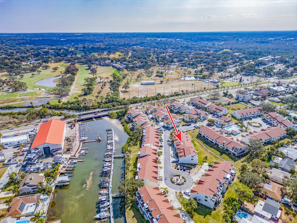
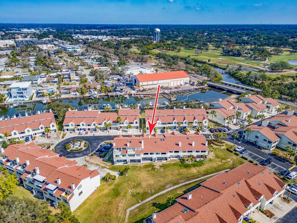
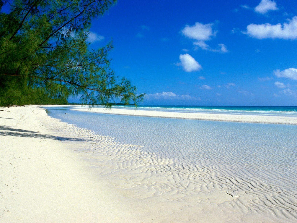
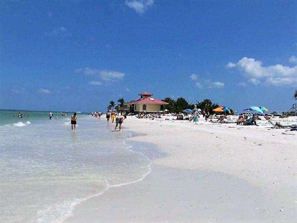
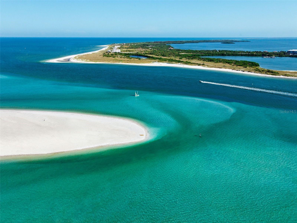
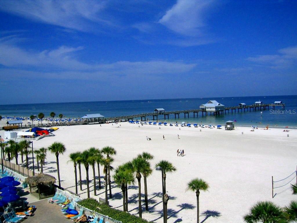
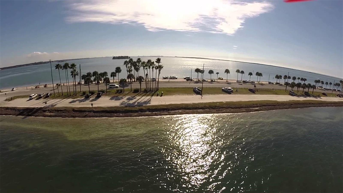
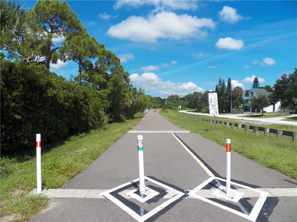

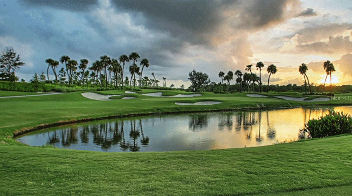
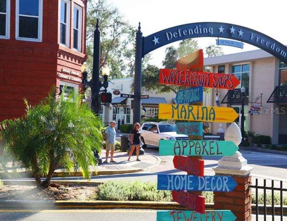
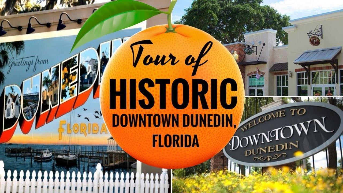



- MLS#: TB8345298 ( Residential )
- Street Address: 2372 Hanover Drive
- Viewed: 26
- Price: $399,000
- Price sqft: $266
- Waterfront: No
- Year Built: 1991
- Bldg sqft: 1500
- Bedrooms: 2
- Total Baths: 2
- Full Baths: 2
- Garage / Parking Spaces: 1
- Days On Market: 92
- Additional Information
- Geolocation: 28.0444 / -82.7837
- County: PINELLAS
- City: DUNEDIN
- Zipcode: 34698
- Subdivision: Curlew Landings
- Elementary School: San Jose
- Middle School: Palm Harbor
- High School: Dunedin
- Provided by: SELECT PROPERTIES INC
- Contact: Frank Acerra
- 727-934-4099

- DMCA Notice
-
DescriptionOne or more photo(s) has been virtually staged. Highly sought after Dunedin Coastal Location!! Significant price reduction and the seller is motivated!!! Searching for a new renovation that is a turnkey residence and priced to sell then this is the one!!! Beautifully updated townhome ideally located near the Dunedin Causeway, Honeymoon and Caladesi Islands offering both style and convenience. With its private and peaceful atmosphere, this townhome is the perfect retreat. The entire unit has just been freshly painted, creating a bright and welcoming space throughout. Some standout features include soaring ceilings, an updated kitchen with beautiful new cabinetry, quartz countertops, and stainless steel appliances. The new luxury vinyl flooring on the second floor and new porcelain tile on the first floor add a touch of elegance, while the cozy living room with a wood burning fireplace creates the perfect spot to unwind. Step out onto the screened balcony and enjoy the serene surroundings. An oversized 1 car garage and a massive first floor bonus room with a large walk in closet and nearby screened porch add incredible value to this home. With nearly 400 additional square feet of air conditioned space not counted in the square footage, the bonus room offers endless possibilitieswhether you envision it as an office, craft space, game room, or anything else!Over 1400 square feet of Air conditioned space with the bonus room added!!!!! The private and spacious Primary bedroom includes a private balcony, walk in closet, and a perfect master bathroom featuring new cabinetry, quartz countertops, dual sinks, and a spacious walk in shower. The second bathroom also displays new cabinetry, quartz countertops and a tub/shower combination. This townhome is ideally located within the community, just steps away from the pool, spa, recreation area, and clubhouse. Youll also be moments away from the Pinellas Trail, the popular walking/biking trail that connects you to Highly sought after downtown Dunedin and the beaches. Boat slips are available to purchase or lease at this time. The community features for the unit include Water, Sewer, Trash, Cable TV, High Speed Internet, Community Pool, Heated Spa, Exterior Maintenance, Grounds Maintenance and Pool Maintenance. Community also has a boat slip privately owned available to purchase and a boat slip available to rent for the boating enthusiast at this time.
Property Location and Similar Properties
All
Similar






Features
Appliances
- Dishwasher
- Disposal
- Dryer
- Range
- Refrigerator
- Washer
Home Owners Association Fee
- 755.00
Home Owners Association Fee Includes
- Cable TV
- Pool
- Escrow Reserves Fund
- Insurance
- Maintenance Structure
- Maintenance Grounds
- Management
- Recreational Facilities
- Sewer
- Trash
- Water
Association Name
- AMERITECH
Association Phone
- 727 726 8000
Carport Spaces
- 0.00
Close Date
- 0000-00-00
Cooling
- Central Air
Country
- US
Covered Spaces
- 0.00
Exterior Features
- Balcony
- Rain Gutters
- Sliding Doors
- Storage
Flooring
- Luxury Vinyl
- Tile
Garage Spaces
- 1.00
Heating
- Central
- Electric
High School
- Dunedin High-PN
Insurance Expense
- 0.00
Interior Features
- Ceiling Fans(s)
- High Ceilings
- PrimaryBedroom Upstairs
- Solid Surface Counters
- Thermostat
- Walk-In Closet(s)
Legal Description
- CURLEW LANDINGS UNIT 2 LOT 66
Levels
- Two
Living Area
- 1114.00
Middle School
- Palm Harbor Middle-PN
Area Major
- 34698 - Dunedin
Net Operating Income
- 0.00
Occupant Type
- Vacant
Open Parking Spaces
- 0.00
Other Expense
- 0.00
Parcel Number
- 15-28-15-20136-000-0660
Parking Features
- Garage Door Opener
- Guest
- Oversized
- Underground
Pets Allowed
- Cats OK
- Dogs OK
Property Type
- Residential
Roof
- Shingle
School Elementary
- San Jose Elementary-PN
Sewer
- Public Sewer
Style
- Contemporary
Tax Year
- 2024
Township
- 28
Utilities
- Cable Connected
- Electricity Connected
- Public
- Sewer Connected
- Underground Utilities
- Water Connected
Views
- 26
Virtual Tour Url
- https://www.propertypanorama.com/instaview/stellar/TB8345298
Water Source
- Public
Year Built
- 1991
Listing Data ©2025 Pinellas/Central Pasco REALTOR® Organization
The information provided by this website is for the personal, non-commercial use of consumers and may not be used for any purpose other than to identify prospective properties consumers may be interested in purchasing.Display of MLS data is usually deemed reliable but is NOT guaranteed accurate.
Datafeed Last updated on May 9, 2025 @ 12:00 am
©2006-2025 brokerIDXsites.com - https://brokerIDXsites.com
Sign Up Now for Free!X
Call Direct: Brokerage Office: Mobile: 727.710.4938
Registration Benefits:
- New Listings & Price Reduction Updates sent directly to your email
- Create Your Own Property Search saved for your return visit.
- "Like" Listings and Create a Favorites List
* NOTICE: By creating your free profile, you authorize us to send you periodic emails about new listings that match your saved searches and related real estate information.If you provide your telephone number, you are giving us permission to call you in response to this request, even if this phone number is in the State and/or National Do Not Call Registry.
Already have an account? Login to your account.

