
- Jackie Lynn, Broker,GRI,MRP
- Acclivity Now LLC
- Signed, Sealed, Delivered...Let's Connect!
No Properties Found
- Home
- Property Search
- Search results
- 6605 24th Avenue S, TAMPA, FL 33619
Property Photos
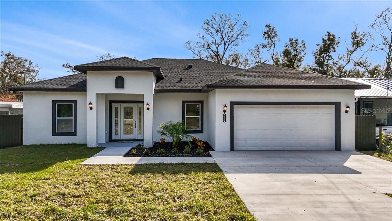

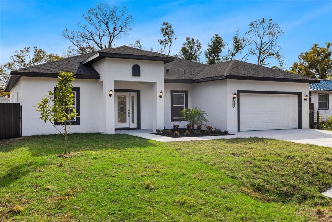
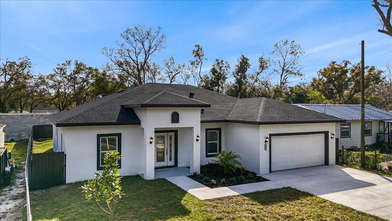
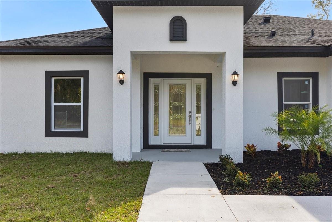
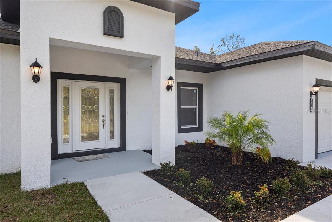
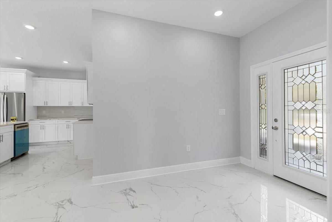
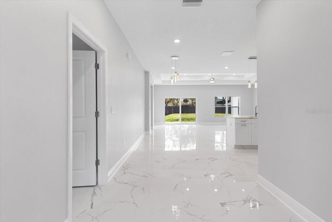
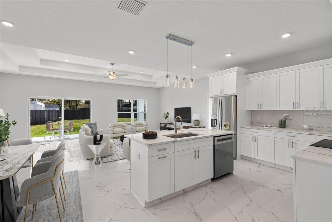
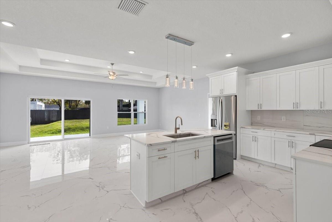
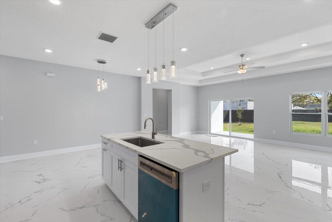
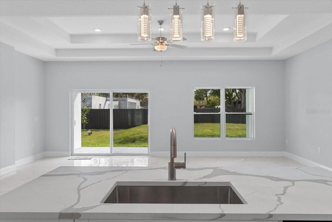
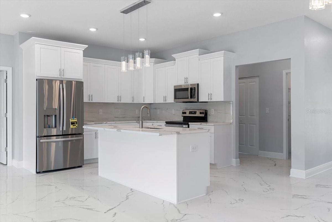
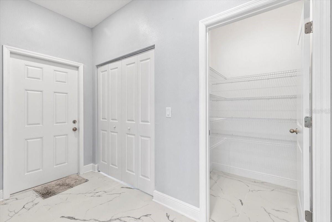
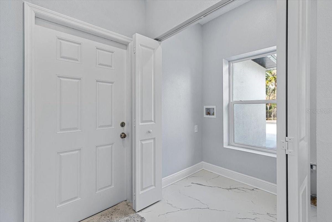
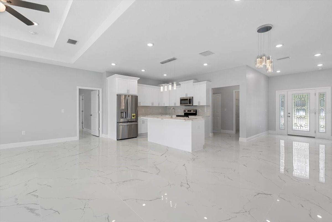
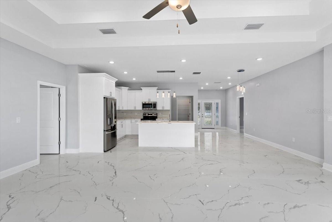
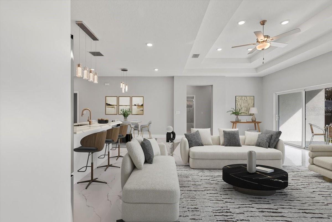
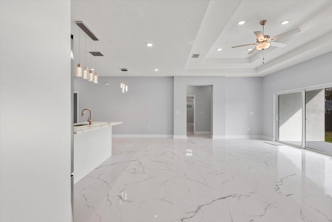
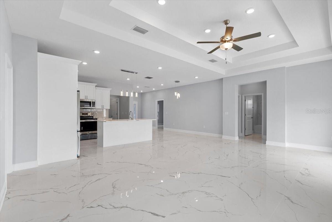
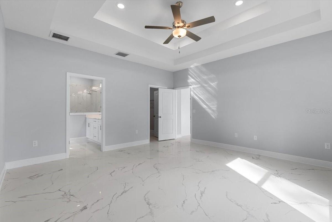
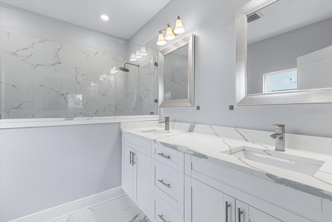
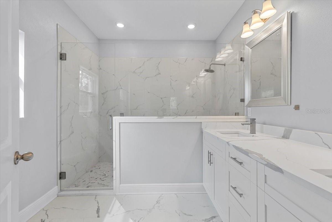
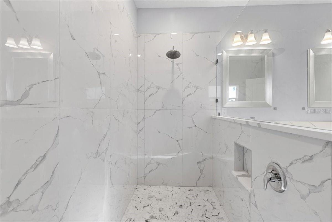
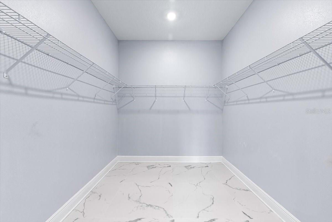
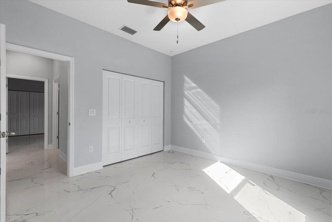
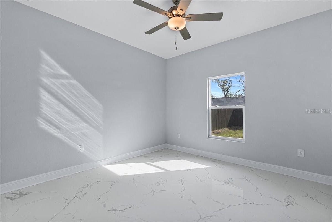
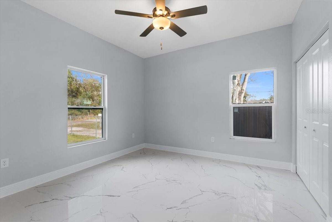
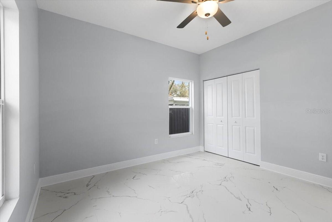
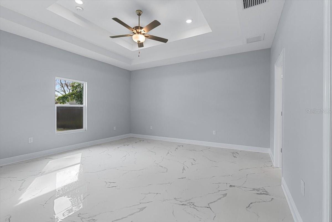
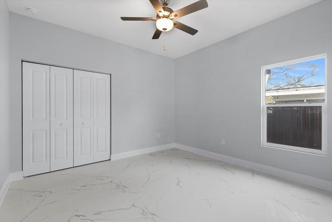
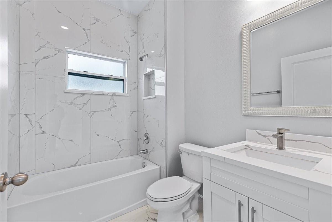
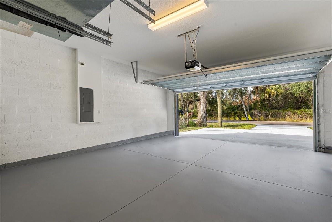
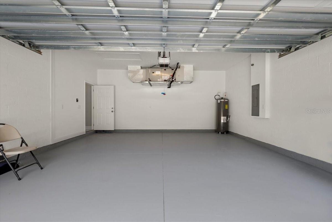
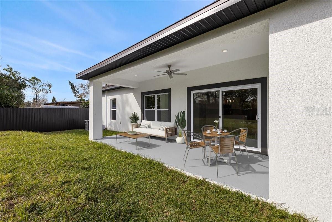
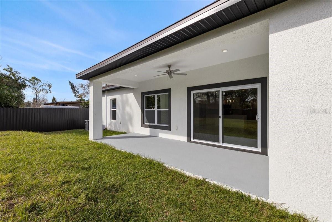
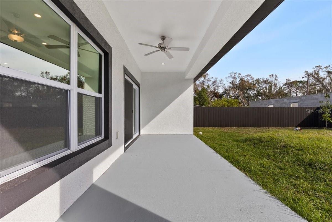
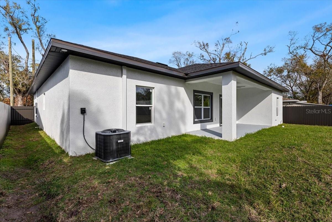
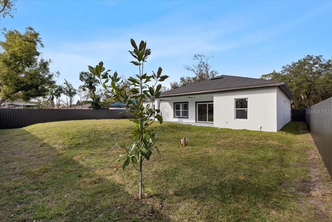
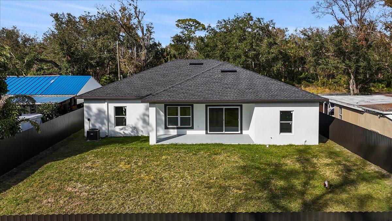
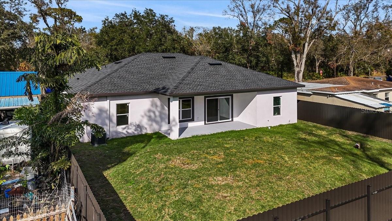
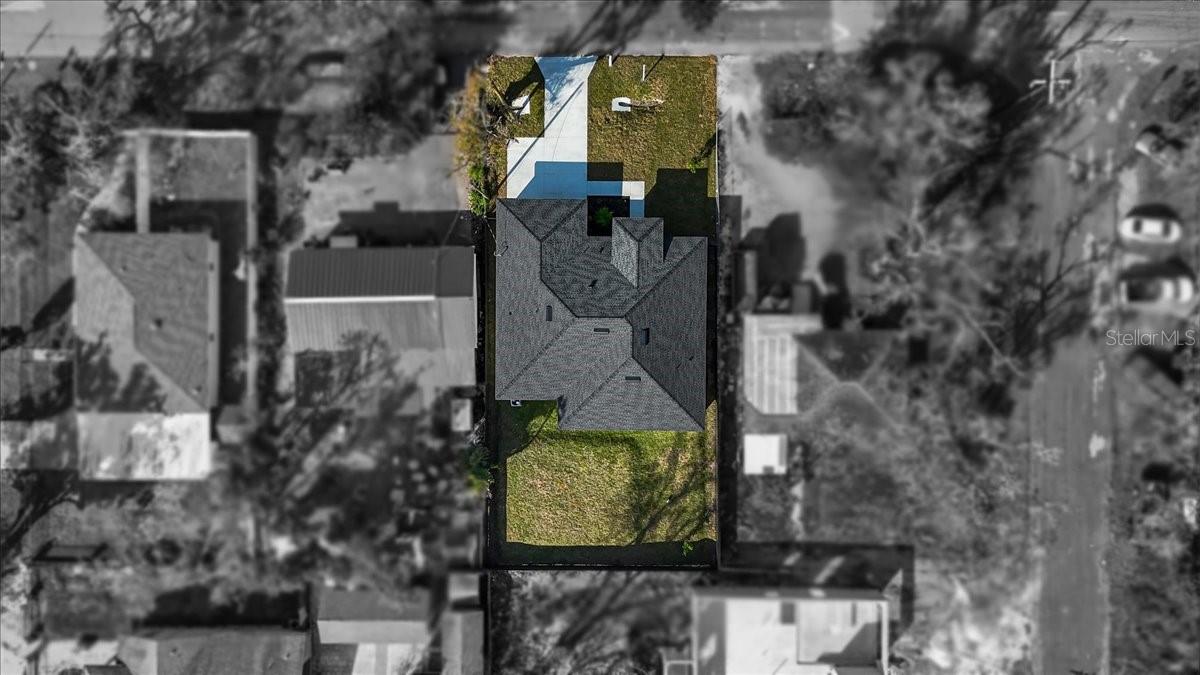
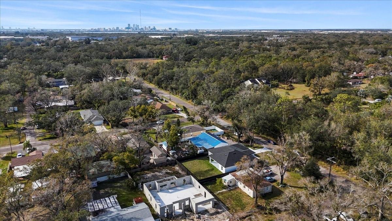
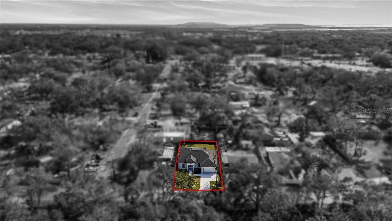
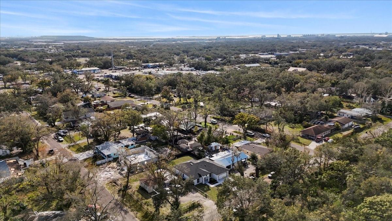
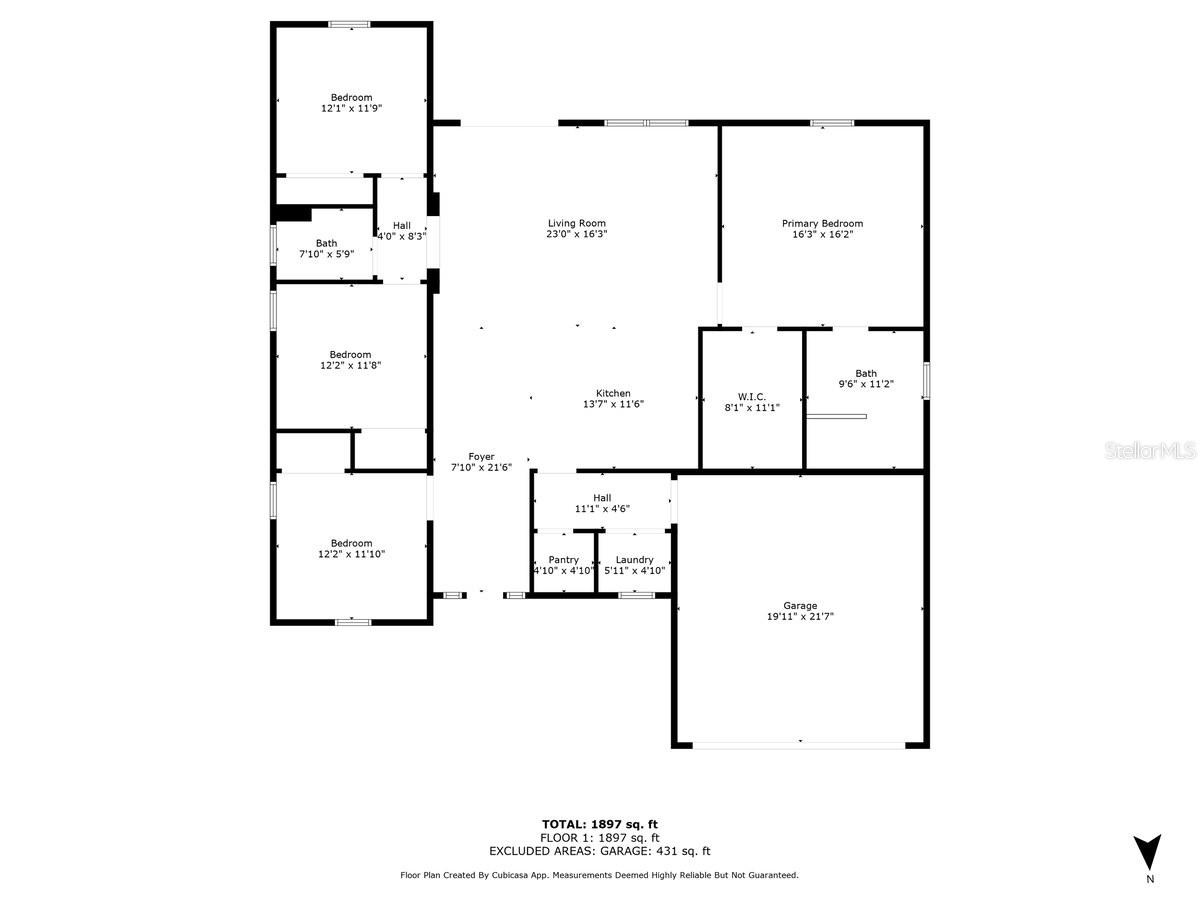






- MLS#: TB8344501 ( Residential )
- Street Address: 6605 24th Avenue S
- Viewed: 121
- Price: $540,000
- Price sqft: $197
- Waterfront: No
- Year Built: 2024
- Bldg sqft: 2746
- Bedrooms: 4
- Total Baths: 2
- Full Baths: 2
- Garage / Parking Spaces: 2
- Days On Market: 154
- Additional Information
- Geolocation: 27.926 / -82.3803
- County: HILLSBOROUGH
- City: TAMPA
- Zipcode: 33619
- Subdivision: South Tampa Sub
- Elementary School: Palm River HB
- Middle School: Giunta Middle HB
- High School: Blake HB
- Provided by: LPT REALTY, LLC
- Contact: Alicia Rinehart
- 877-366-2213

- DMCA Notice
-
DescriptionLet's make a deal Selller is Motivated!!! Welcome to this stunning newly constructed 4 bedroom, 2 bathroom home in the heart of Tampa with no HOA. As you enter this modern home you are greeted by an open floor concept layout with spacious living areas and abundant natural light. Featuring sleek porcelain tile flooring throughout the living spaces, creating a clean, contemporary aesthetic thats both stylish and easy to maintain. The spacious kitchen is a chefs dream, equipped with quartz countertops, brand new stainless steel appliances, ample counter space, and a central kitchen island perfect for meal prep and casual dining. The primary bedroom is a true retreat, complete with a large walk in closet, tray ceilings and an elegant en suite bathroom that boasts dual vanities, and large walk in shower. Each additional bedroom is generously sized and well appointed, offering comfort and flexibility. Step outside to your private fenced in back yard perfect for warm summer days and cozy evenings under the stars. Centrally located near the Selmon Expressway and I 75, commuting around the Tampa Bay area is a breeze. Whether you're heading to work, dining out, or enjoying local attractions, everything is within reach. A variety of dining options, including top local spots and national chains, are just minutes away. Costco and Walmart are a short drive, making errands quick and convenient. Outdoor enthusiasts will appreciate being close to Audubon Park and a range of other local parks. Plus, the area offers plenty of entertainment choices, including Top Golf Tampa, Busch Gardens, Zoo Tampa at Lowry Park, and The Florida Aquarium. Youre just a short drive away from some of Floridas most famous beaches, including the stunning Clearwater Beach. This home offers the perfect combination of modern living, convenience, and access to Tampas best attractions, making it an ideal choice for families, professionals, and anyone looking to enjoy the convenience. One or more photo(s) has been virtually staged. Live Staging has been removed
Property Location and Similar Properties
All
Similar






Features
Appliances
- Dishwasher
- Ice Maker
- Microwave
- Range
- Refrigerator
Home Owners Association Fee
- 0.00
Builder Name
- G&E GC Group LLC
Carport Spaces
- 0.00
Close Date
- 0000-00-00
Cooling
- Central Air
Country
- US
Covered Spaces
- 0.00
Exterior Features
- Lighting
- Private Mailbox
- Sidewalk
Fencing
- Wood
Flooring
- Tile
Furnished
- Unfurnished
Garage Spaces
- 2.00
Heating
- Central
High School
- Blake-HB
Insurance Expense
- 0.00
Interior Features
- Ceiling Fans(s)
- Eat-in Kitchen
- Living Room/Dining Room Combo
- Open Floorplan
- Solid Wood Cabinets
- Split Bedroom
- Stone Counters
- Thermostat
- Tray Ceiling(s)
- Walk-In Closet(s)
Legal Description
- SOUTH TAMPA SUBDIVISION E 64.25 FT OF W 217.75 FT OF N 135 FT OF TRACT 10 IN SW 1/4 LESS N 15 FT FOR RD
Levels
- One
Living Area
- 2025.00
Middle School
- Giunta Middle-HB
Area Major
- 33619 - Tampa / Palm River / Progress Village
Net Operating Income
- 0.00
New Construction Yes / No
- Yes
Occupant Type
- Vacant
Open Parking Spaces
- 0.00
Other Expense
- 0.00
Parcel Number
- U-26-29-19-663-000001-56160.0
Pets Allowed
- Yes
Possession
- Close Of Escrow
Property Condition
- Completed
Property Type
- Residential
Roof
- Shingle
School Elementary
- Palm River-HB
Sewer
- Septic Tank
Tax Year
- 2024
Township
- 29
Utilities
- Cable Available
- Electricity Available
- Phone Available
- Water Available
Views
- 121
Virtual Tour Url
- https://iframe.videodelivery.net/dd4387a2934bf04f9ec40f8394e9b5e9
Water Source
- Public
Year Built
- 2024
Zoning Code
- RSC-9
Listing Data ©2025 Pinellas/Central Pasco REALTOR® Organization
The information provided by this website is for the personal, non-commercial use of consumers and may not be used for any purpose other than to identify prospective properties consumers may be interested in purchasing.Display of MLS data is usually deemed reliable but is NOT guaranteed accurate.
Datafeed Last updated on July 4, 2025 @ 12:00 am
©2006-2025 brokerIDXsites.com - https://brokerIDXsites.com
Sign Up Now for Free!X
Call Direct: Brokerage Office: Mobile: 727.710.4938
Registration Benefits:
- New Listings & Price Reduction Updates sent directly to your email
- Create Your Own Property Search saved for your return visit.
- "Like" Listings and Create a Favorites List
* NOTICE: By creating your free profile, you authorize us to send you periodic emails about new listings that match your saved searches and related real estate information.If you provide your telephone number, you are giving us permission to call you in response to this request, even if this phone number is in the State and/or National Do Not Call Registry.
Already have an account? Login to your account.

