
- Jackie Lynn, Broker,GRI,MRP
- Acclivity Now LLC
- Signed, Sealed, Delivered...Let's Connect!
Featured Listing
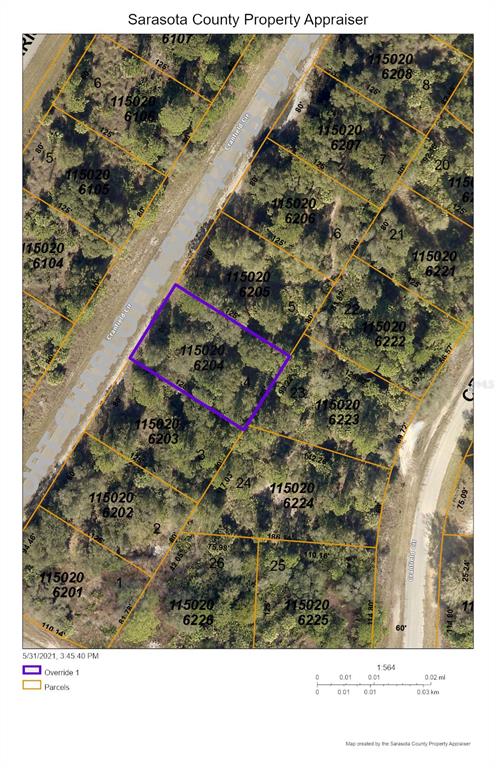
Tbd Cranfield Circle
- Home
- Property Search
- Search results
- 513 Suwanee Circle, TAMPA, FL 33606
Property Photos
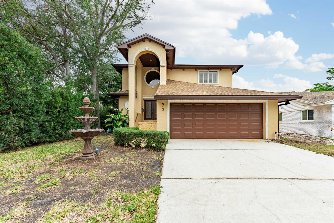

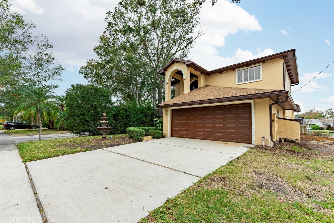
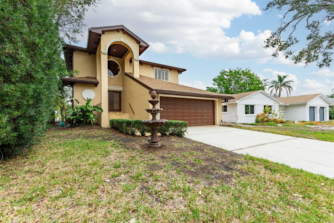
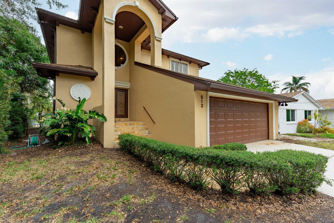
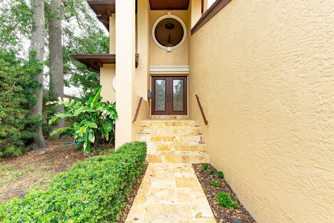
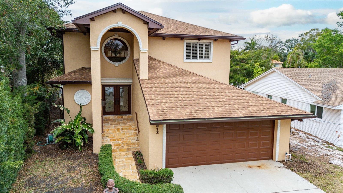
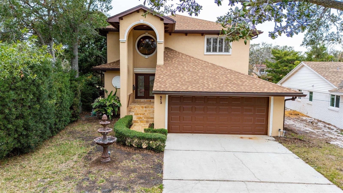
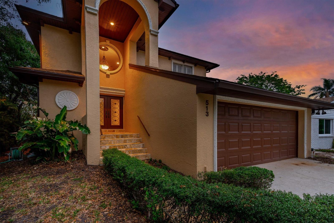
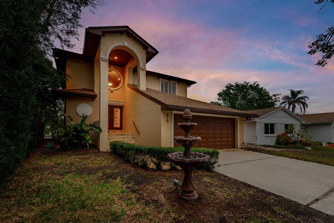
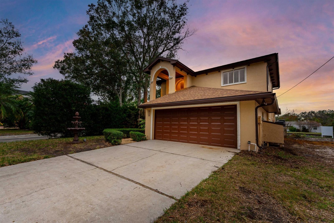
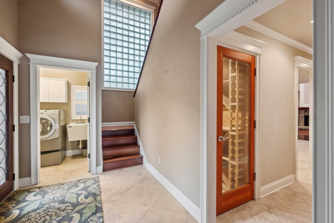
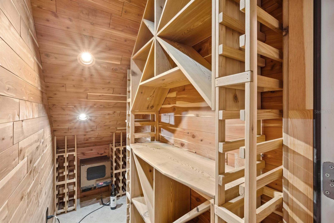
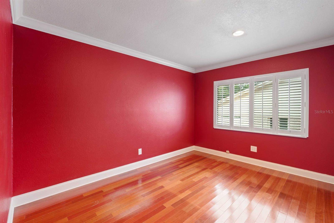
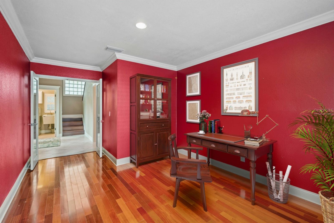
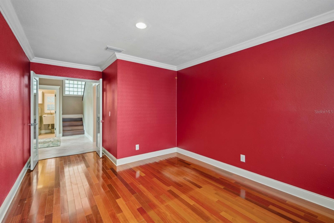
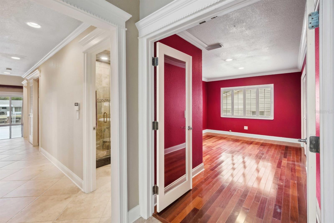
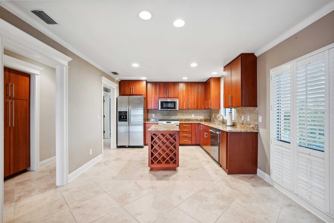
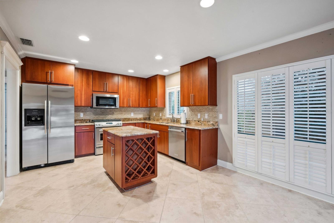
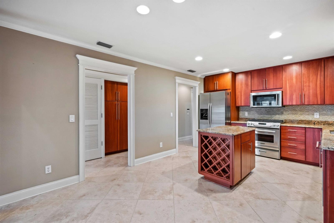
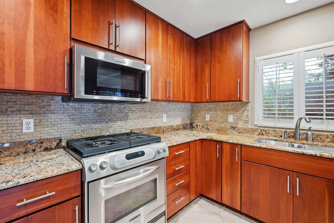
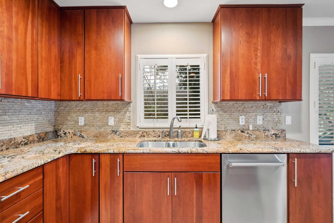
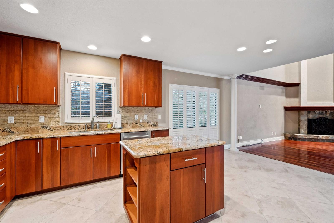
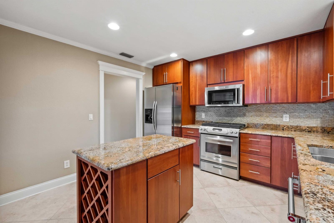
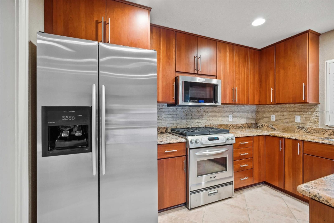
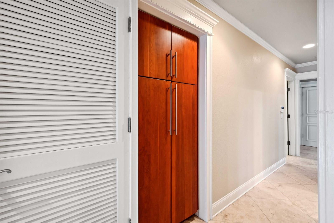
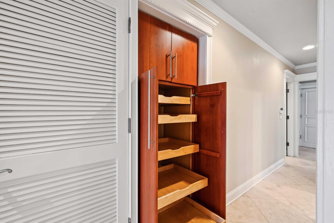
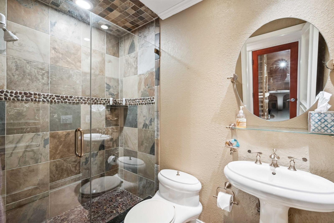
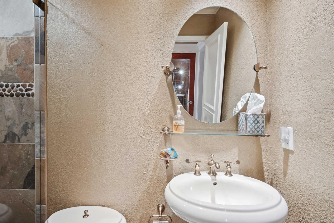
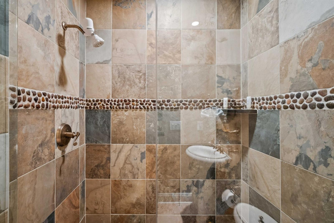
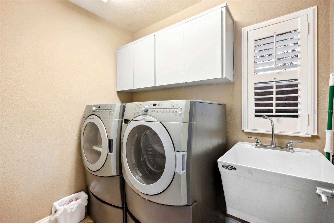
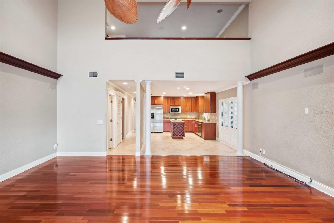
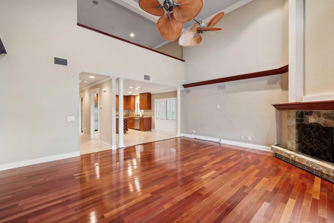
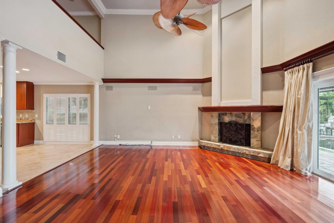
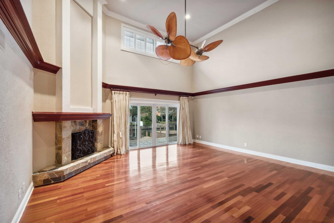
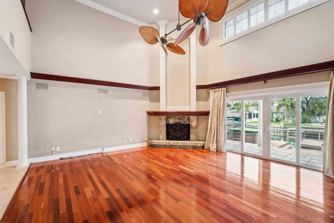
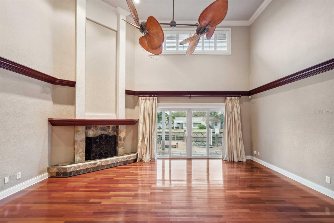
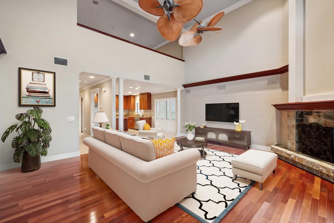
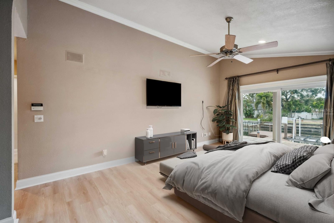
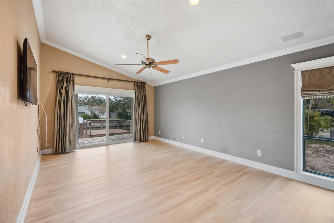
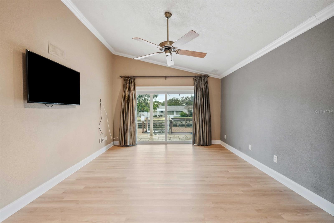
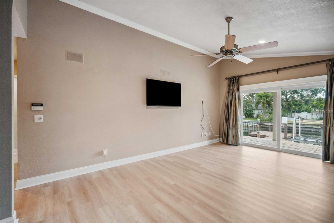
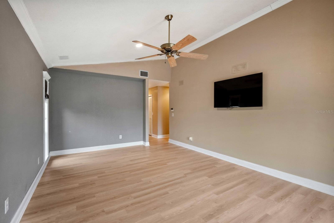
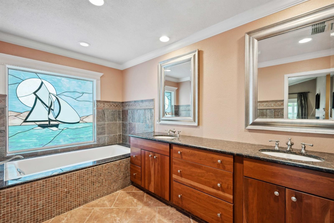
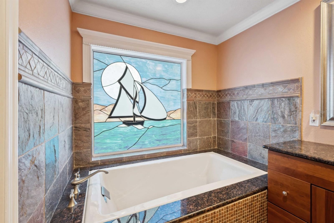
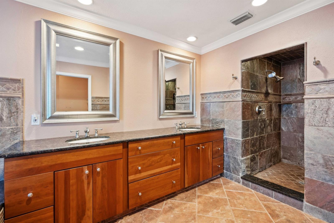
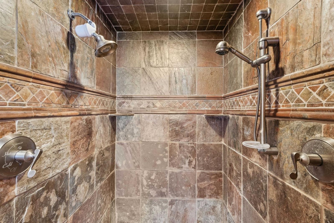
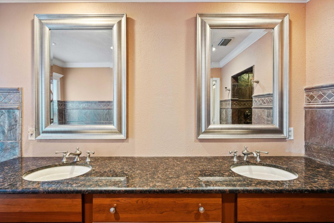
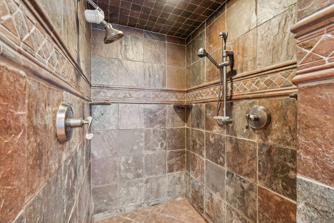
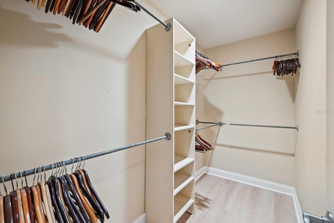
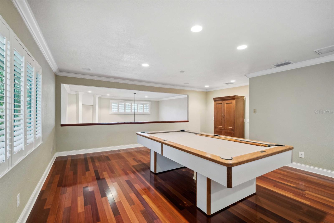
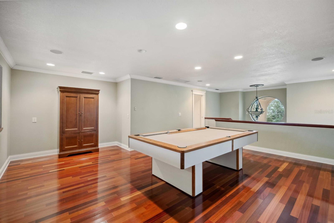
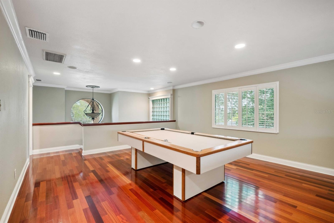
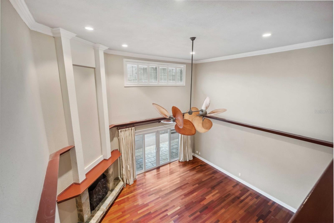
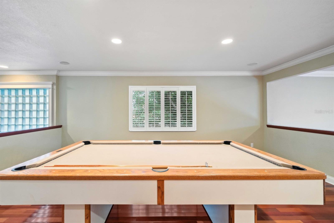
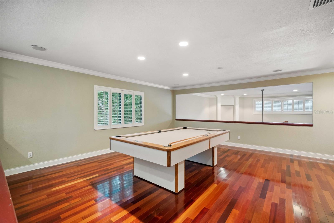
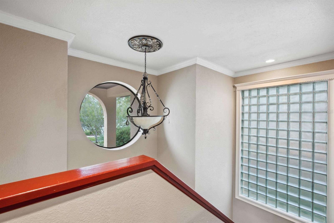
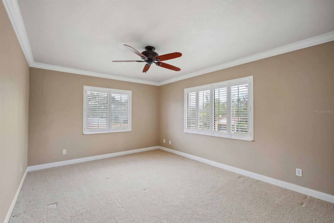
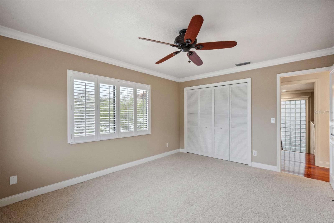
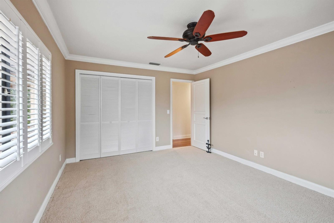
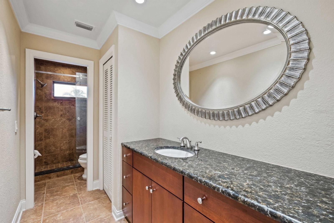
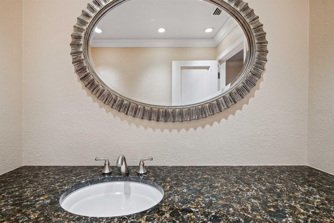
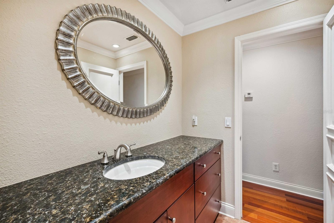
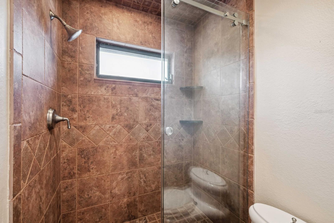
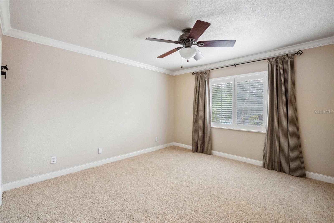
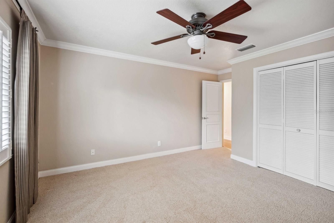
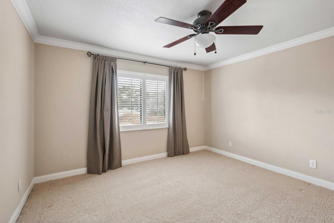
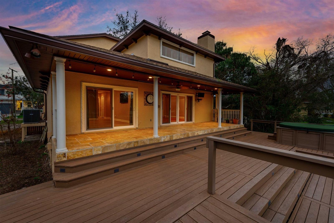
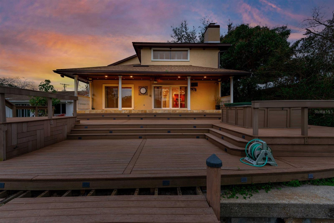
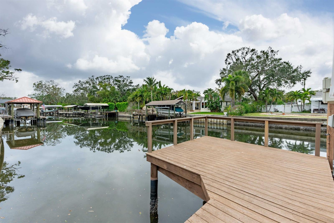
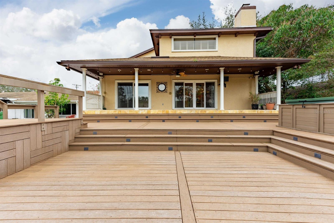
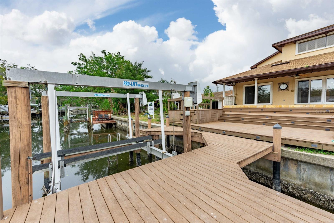
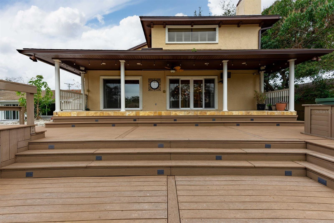
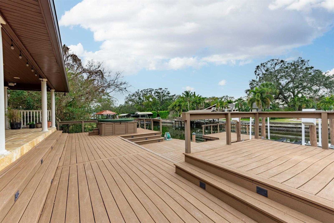
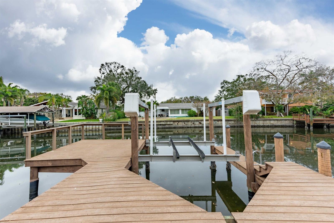
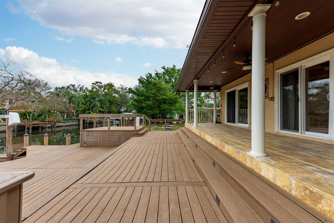
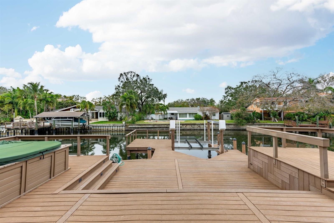
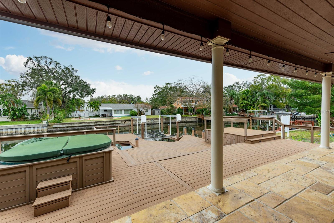
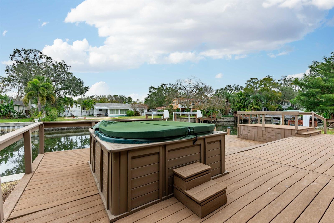
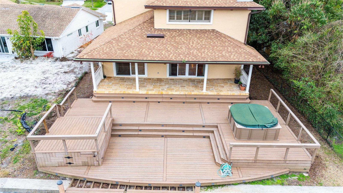
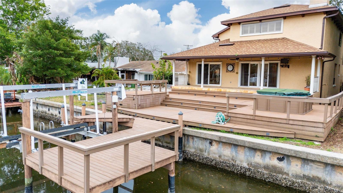
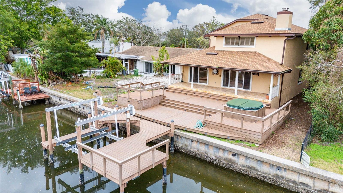
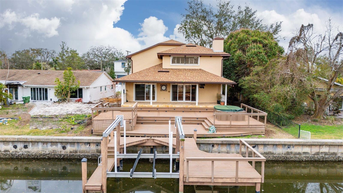
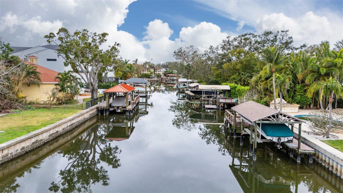
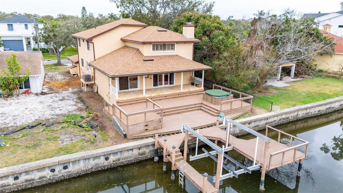
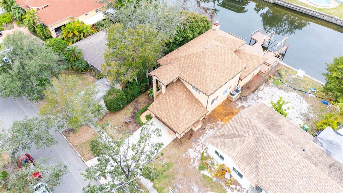
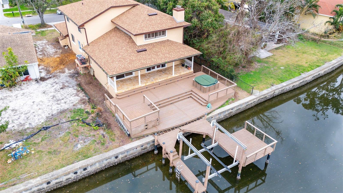
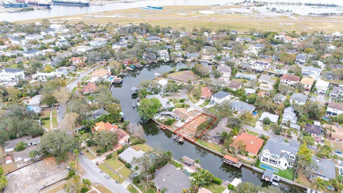
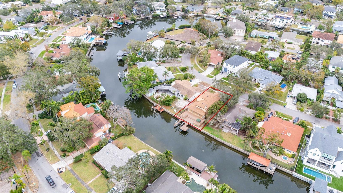
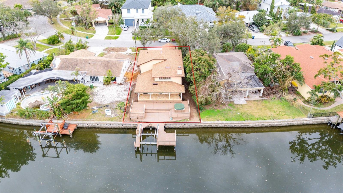
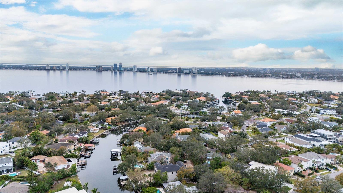
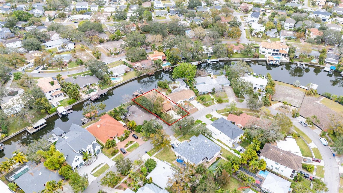
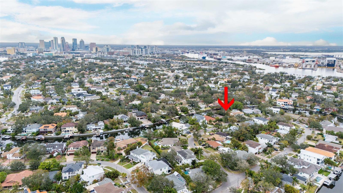
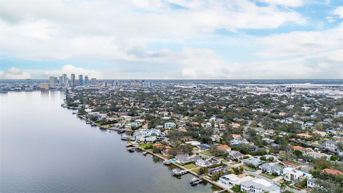
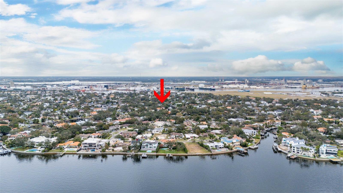
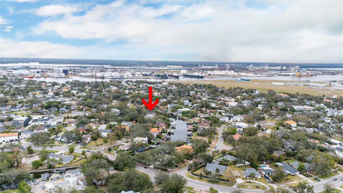
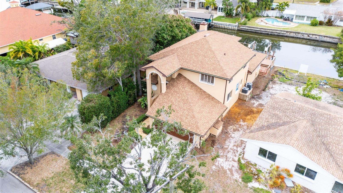
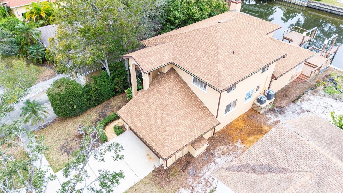
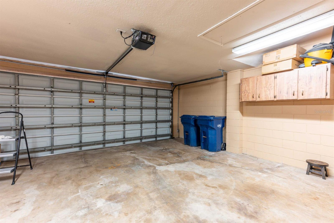
- MLS#: TB8342113 ( Residential )
- Street Address: 513 Suwanee Circle
- Viewed: 32
- Price: $2,399,000
- Price sqft: $598
- Waterfront: Yes
- Wateraccess: Yes
- Waterfront Type: Canal - Saltwater
- Year Built: 1988
- Bldg sqft: 4011
- Bedrooms: 4
- Total Baths: 3
- Full Baths: 3
- Garage / Parking Spaces: 2
- Days On Market: 182
- Additional Information
- Geolocation: 27.9198 / -82.455
- County: HILLSBOROUGH
- City: TAMPA
- Zipcode: 33606
- Subdivision: Davis Islands Pb10 Pg52 To 57
- Elementary School: Gorrie HB
- Middle School: Wilson HB
- High School: Plant HB
- Provided by: CENTURY 21 LIST WITH BEGGINS
- Contact: Heather Rowland
- 813-658-2121

- DMCA Notice
-
DescriptionSeller Motivated. Priced below appraised value. Special financing offer available: Lender paid rate buy down when you use Jonathan Ferrante with Bluewater Mortgage. Welcome to your dream home nestled on the prestigious Davis Islands, where luxury meets coastal living! This unique waterfront property offers the ultimate retreat with breathtaking water views, a private dock with boat lift equipped with water & electric, and elegant finishes throughout. Step inside to discover an impeccably designed interior featuring crown molding, hardwood floors as well as travertine tile, tall ceilings, spacious living and dining areas creating the perfect atmosphere for entertaining, while the gourmet kitchen boasts top of the line appliances, custom cabinetry, granite countertops, and island with built in wine rack. Wine enthusiasts will absolutely love the climate controlled wine room. The main level primary suite provides the perfect level of comfort, complete with brand new luxury vinyl, a walk in closet, a deep soaking tub, and a large walk in shower. You will also find bedroom #2 equipped with double doors that can also function as an office along with another full bathroom. The second floor features a loft overlooking the living room as well as the front entryway, 2 additional generously sized bedrooms, and a third bathroom. The home has an approximate 8' elevation and, thankfully, did not sustain any major damage or flood intrusion from the recent hurricanes. Additional updates include a new Roof in 2022, a new AC in 2022, a garage door replacement in 2021, and a brand new Hot water heater Dec. 2024. Located minutes from downtown Tampa, top rated schools, dining, and entertainment, access to major highways, Tampa General Hospital and so much more. Don't miss your chance to own this waterfront gem schedule your private showing today!
Property Location and Similar Properties
All
Similar






Features
Waterfront Description
- Canal - Saltwater
Appliances
- Dishwasher
- Disposal
- Electric Water Heater
- Microwave
- Range
- Refrigerator
- Wine Refrigerator
Home Owners Association Fee
- 0.00
Carport Spaces
- 0.00
Close Date
- 0000-00-00
Cooling
- Central Air
Country
- US
Covered Spaces
- 0.00
Exterior Features
- Private Mailbox
- Rain Gutters
- Sidewalk
Flooring
- Carpet
- Hardwood
- Luxury Vinyl
- Travertine
Garage Spaces
- 2.00
Heating
- Central
- Natural Gas
High School
- Plant-HB
Insurance Expense
- 0.00
Interior Features
- Built-in Features
- Ceiling Fans(s)
- Crown Molding
- Eat-in Kitchen
- High Ceilings
- Primary Bedroom Main Floor
- Solid Surface Counters
- Solid Wood Cabinets
- Split Bedroom
- Stone Counters
- Thermostat
- Walk-In Closet(s)
- Window Treatments
Legal Description
- DAVIS ISLANDS PB10 PG52 TO 57 AND PB17 PG5 TO 9 LOT 59 BLOCK 69
Levels
- Two
Living Area
- 3176.00
Lot Features
- Flood Insurance Required
- FloodZone
- City Limits
- Sidewalk
- Paved
Middle School
- Wilson-HB
Area Major
- 33606 - Tampa / Davis Island/University of Tampa
Net Operating Income
- 0.00
Occupant Type
- Vacant
Open Parking Spaces
- 0.00
Other Expense
- 0.00
Parcel Number
- A-36-29-18-509-000069-00059.0
Parking Features
- Driveway
- Garage Door Opener
Pets Allowed
- Yes
Possession
- Close Of Escrow
Property Type
- Residential
Roof
- Shingle
School Elementary
- Gorrie-HB
Sewer
- Public Sewer
Tax Year
- 2024
Township
- 29
Utilities
- BB/HS Internet Available
- Cable Connected
- Electricity Connected
- Natural Gas Connected
- Public
- Sewer Connected
- Water Connected
View
- Water
Views
- 32
Virtual Tour Url
- https://vimeo.com/1066654042?share=copy
Water Source
- Public
Year Built
- 1988
Zoning Code
- RS-75
Listing Data ©2025 Pinellas/Central Pasco REALTOR® Organization
The information provided by this website is for the personal, non-commercial use of consumers and may not be used for any purpose other than to identify prospective properties consumers may be interested in purchasing.Display of MLS data is usually deemed reliable but is NOT guaranteed accurate.
Datafeed Last updated on July 25, 2025 @ 12:00 am
©2006-2025 brokerIDXsites.com - https://brokerIDXsites.com
Sign Up Now for Free!X
Call Direct: Brokerage Office: Mobile: 727.710.4938
Registration Benefits:
- New Listings & Price Reduction Updates sent directly to your email
- Create Your Own Property Search saved for your return visit.
- "Like" Listings and Create a Favorites List
* NOTICE: By creating your free profile, you authorize us to send you periodic emails about new listings that match your saved searches and related real estate information.If you provide your telephone number, you are giving us permission to call you in response to this request, even if this phone number is in the State and/or National Do Not Call Registry.
Already have an account? Login to your account.

