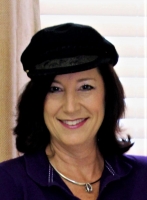
- Jackie Lynn, Broker,GRI,MRP
- Acclivity Now LLC
- Signed, Sealed, Delivered...Let's Connect!
No Properties Found
- Home
- Property Search
- Search results
- 5809 Cruiser Way, TAMPA, FL 33615
Property Photos
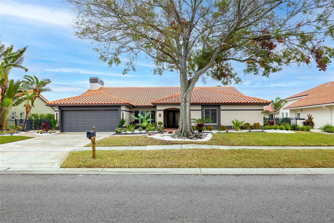

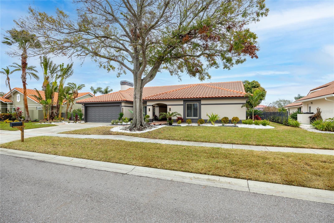
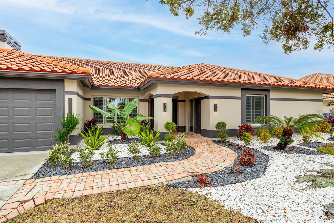
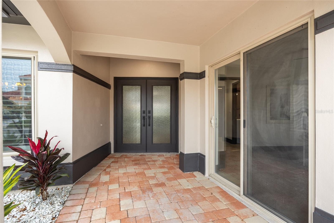
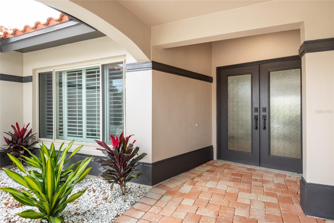
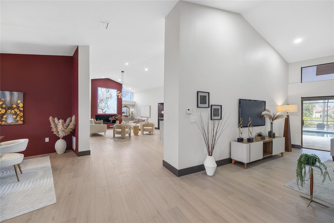
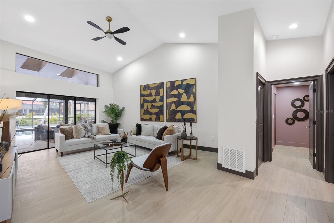
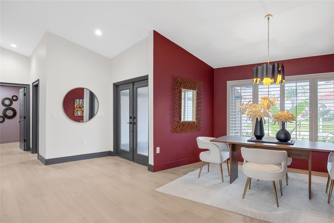
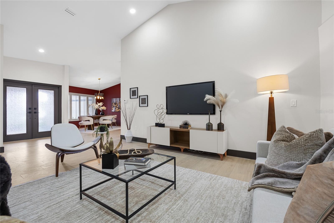
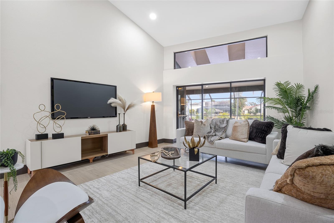
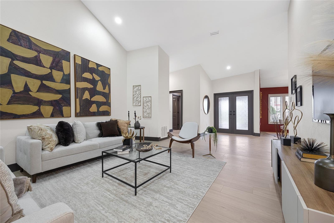
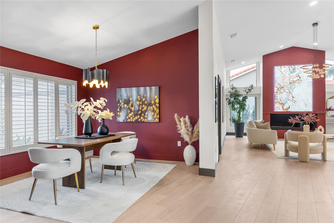
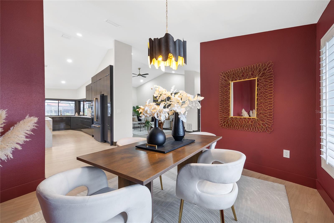
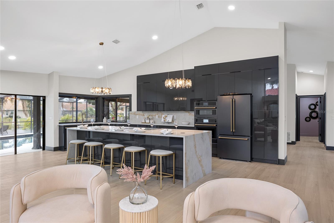
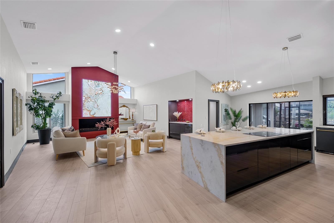
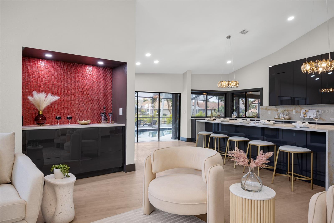
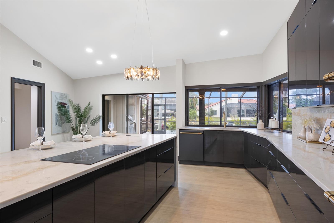
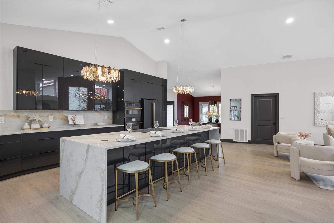
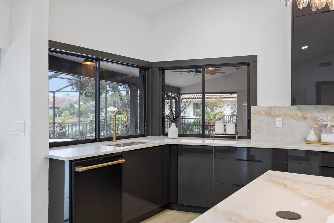
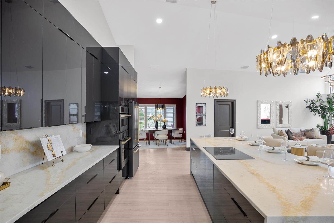
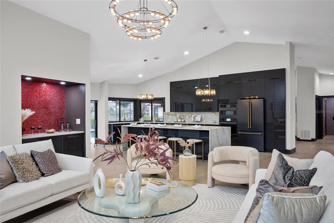
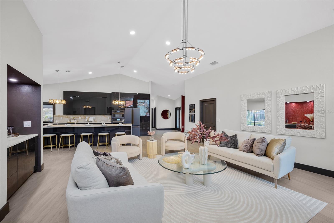
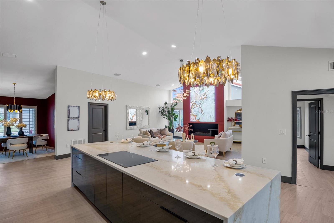
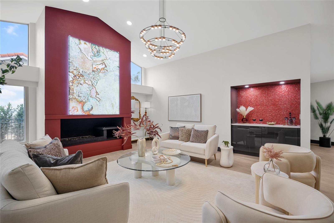
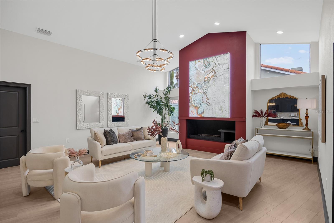
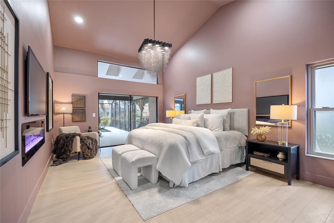
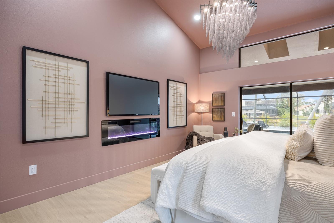
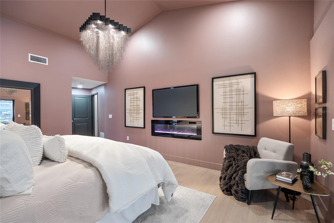
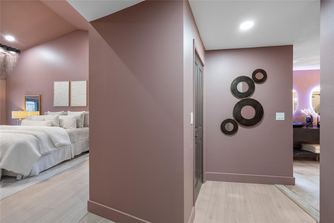
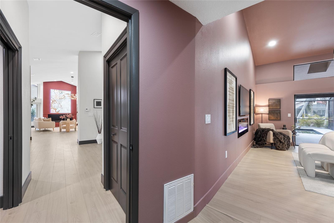
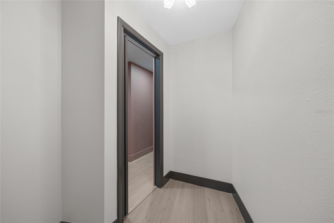

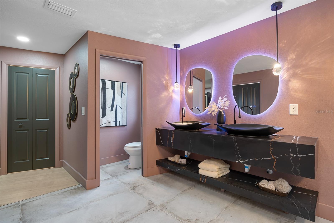
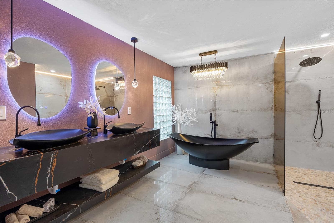
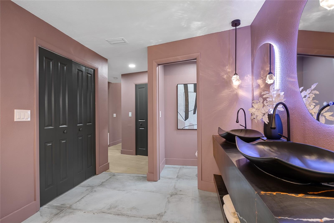
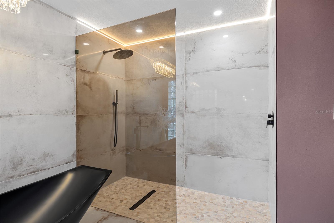
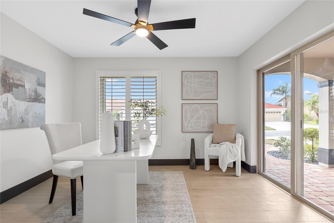
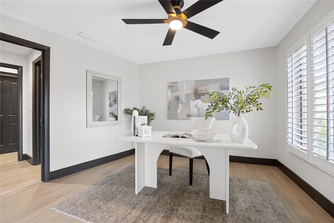
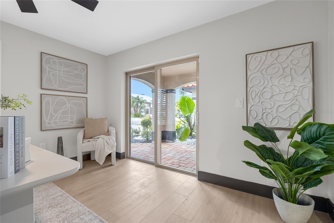
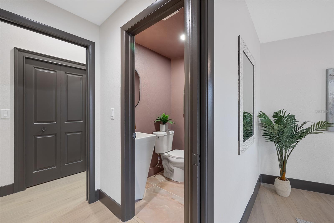
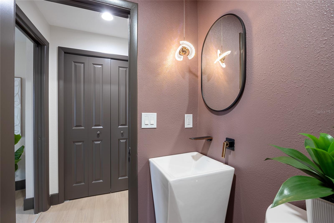

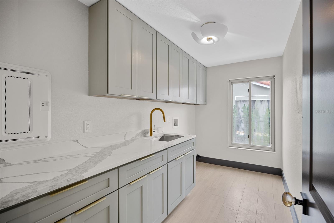
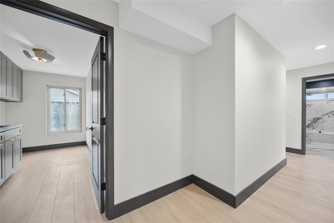
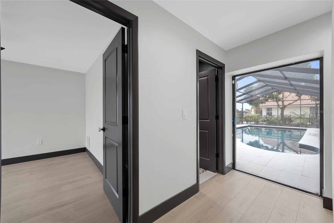

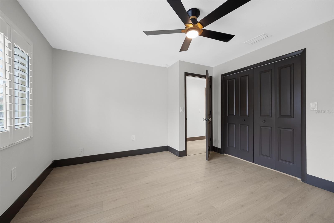
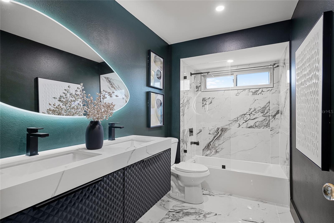
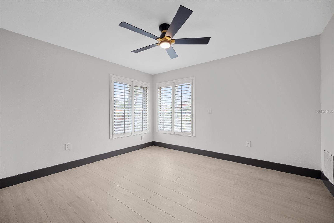
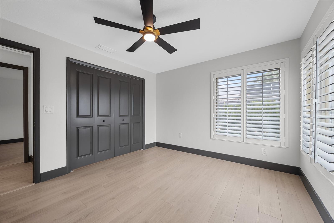
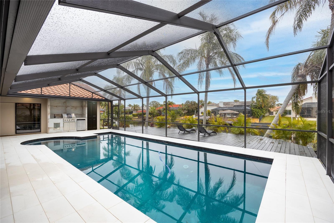
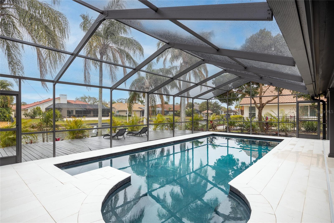
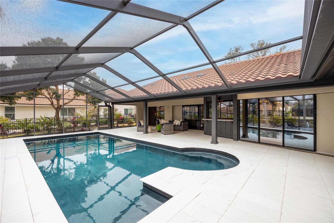
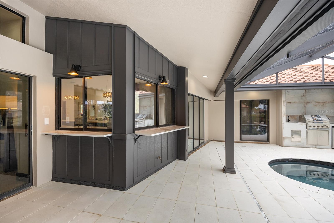

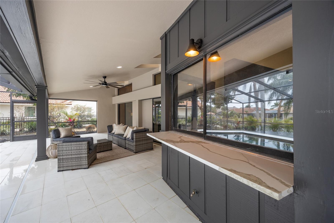
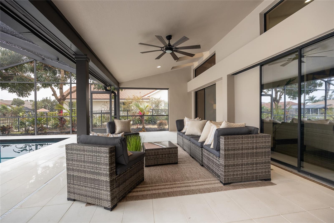
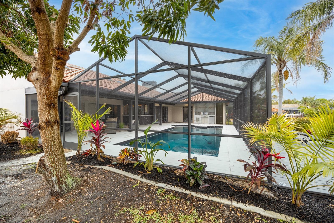
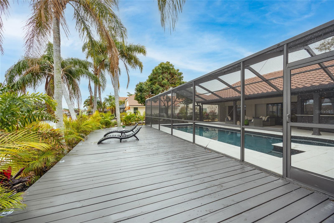
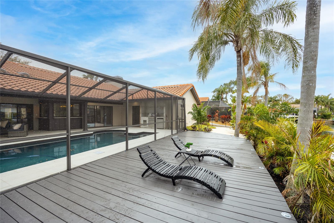
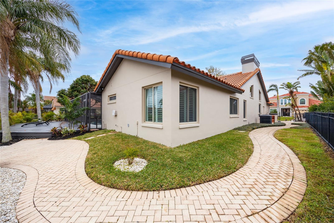
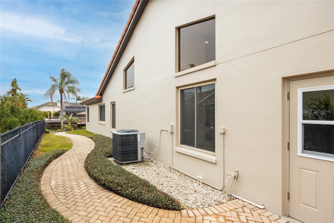
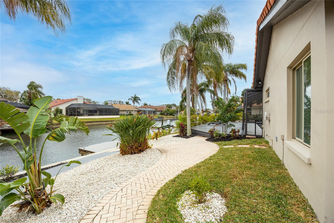
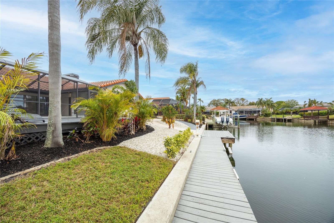
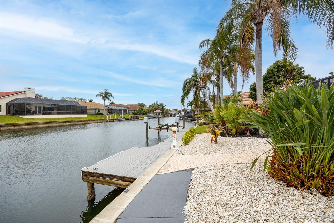
- MLS#: TB8341730 ( Residential )
- Street Address: 5809 Cruiser Way
- Viewed: 119
- Price: $1,425,000
- Price sqft: $360
- Waterfront: Yes
- Wateraccess: Yes
- Waterfront Type: Canal - Freshwater
- Year Built: 1986
- Bldg sqft: 3959
- Bedrooms: 4
- Total Baths: 3
- Full Baths: 2
- 1/2 Baths: 1
- Garage / Parking Spaces: 2
- Days On Market: 160
- Additional Information
- Geolocation: 27.9977 / -82.6039
- County: HILLSBOROUGH
- City: TAMPA
- Zipcode: 33615
- Subdivision: Bayside Village
- Elementary School: Bay Crest HB
- Middle School: Farnell HB
- High School: Alonso HB
- Provided by: EXP REALTY LLC
- Contact: Sarah Wentworth
- 888-883-8509

- DMCA Notice
-
DescriptionYour Dream Waterfront Retreat Awaits at 5809 Cruiser Way! Imagine waking up in your own slice of paradise, where breathtaking design meets the serene beauty of waterfront living. This stunning home, located on a spring fed canal with **direct Gulf access**, is a rare treasure. Best of all, this home was unscathed by the recent Hurricanes. Designed by the renowned Misari Design Collective, this home exudes style and sophistication. The exterior is picture perfect, with fresh paint, brand new lighting, and lush landscaping that welcome you home. Inside, light oak luxury vinyl plank flooring with a waterproof core flows effortlessly throughout, setting the stage for elegant yet durable living. Step into the expansive family room kitchen combo, where entertaining becomes an art form. The family room features a sleek built in bar and an electric fireplace crowned with a custom illuminated glass art centerpiecea true showstopper. The chefs kitchen will steal your heart, boasting a dramatic 14 foot quartzite island, custom Italian lacquered cabinets, and Caf dark stainless steel appliances. And for those perfect Florida evenings, the pass through kitchen window leads straight to the back patio, ideal for BBQs and outdoor fun. The split bedroom floor plan ensures ultimate privacy, with the primary suite serving as your personal retreat. Wake up to tranquil views of the pool and canal, and cozy up by the electric fireplace on cooler nights. The en suite bathroom is pure luxury, featuring a custom vanity, a one of a kind faux hammock resin freestanding tub, and a walk in shower with a frameless glass enclosure. Every detail, from the fixtures to the color palette, was chosen with care to create a space that feels like a high end spa. Step outside to discover a backyard that dreams are made of. With over 90 feet of water frontage, a 10,000 pound boat lift, a freshly marcited dark pool surrounded by a brand new travertine deck, and custom outdoor kitchen this is the ultimate space to relax and entertain. The pool cage ensures year round comfort, making this the perfect spot for morning coffee or evening cocktails. This home is not just a place to liveits a lifestyle. With unparalleled design, premium features, and the tranquility of waterfront living, 5809 Cruiser Way is ready to welcome you home. Dont waitschedule your private showing today and experience the magic for yourself!
Property Location and Similar Properties
All
Similar






Features
Waterfront Description
- Canal - Freshwater
Appliances
- Cooktop
- Dishwasher
- Electric Water Heater
- Range
- Range Hood
- Refrigerator
Association Amenities
- Clubhouse
- Gated
- Playground
- Security
- Tennis Court(s)
Home Owners Association Fee
- 1163.00
Home Owners Association Fee Includes
- Common Area Taxes
- Recreational Facilities
- Security
Association Name
- Ray Leonard
Association Phone
- 813-936-4153
Carport Spaces
- 0.00
Close Date
- 0000-00-00
Cooling
- Central Air
Country
- US
Covered Spaces
- 0.00
Exterior Features
- Outdoor Grill
- Outdoor Kitchen
- Sidewalk
- Sliding Doors
Fencing
- Fenced
Flooring
- Luxury Vinyl
- Tile
Furnished
- Unfurnished
Garage Spaces
- 2.00
Heating
- Central
High School
- Alonso-HB
Insurance Expense
- 0.00
Interior Features
- Ceiling Fans(s)
- Eat-in Kitchen
- High Ceilings
- Kitchen/Family Room Combo
- Open Floorplan
- Split Bedroom
- Walk-In Closet(s)
Legal Description
- BAYSIDE VILLAGE LOT 14
Levels
- One
Living Area
- 3023.00
Middle School
- Farnell-HB
Area Major
- 33615 - Tampa / Town and Country
Net Operating Income
- 0.00
Occupant Type
- Vacant
Open Parking Spaces
- 0.00
Other Expense
- 0.00
Other Structures
- Outdoor Kitchen
Parcel Number
- U-33-28-17-0BN-000000-00014.0
Parking Features
- Driveway
Pets Allowed
- Yes
Pool Features
- In Ground
- Screen Enclosure
Property Type
- Residential
Roof
- Tile
School Elementary
- Bay Crest-HB
Sewer
- Public Sewer
Tax Year
- 2024
Township
- 28
Utilities
- Electricity Connected
- Public
- Water Connected
View
- Water
Views
- 119
Virtual Tour Url
- https://www.propertypanorama.com/instaview/stellar/TB8341730
Water Source
- Public
Year Built
- 1986
Zoning Code
- PD
Listing Data ©2025 Pinellas/Central Pasco REALTOR® Organization
The information provided by this website is for the personal, non-commercial use of consumers and may not be used for any purpose other than to identify prospective properties consumers may be interested in purchasing.Display of MLS data is usually deemed reliable but is NOT guaranteed accurate.
Datafeed Last updated on July 3, 2025 @ 12:00 am
©2006-2025 brokerIDXsites.com - https://brokerIDXsites.com
Sign Up Now for Free!X
Call Direct: Brokerage Office: Mobile: 727.710.4938
Registration Benefits:
- New Listings & Price Reduction Updates sent directly to your email
- Create Your Own Property Search saved for your return visit.
- "Like" Listings and Create a Favorites List
* NOTICE: By creating your free profile, you authorize us to send you periodic emails about new listings that match your saved searches and related real estate information.If you provide your telephone number, you are giving us permission to call you in response to this request, even if this phone number is in the State and/or National Do Not Call Registry.
Already have an account? Login to your account.

