
- Jackie Lynn, Broker,GRI,MRP
- Acclivity Now LLC
- Signed, Sealed, Delivered...Let's Connect!
No Properties Found
- Home
- Property Search
- Search results
- 5166 39th Street S, ST PETERSBURG, FL 33711
Property Photos
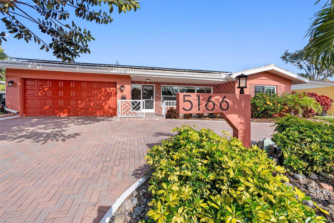

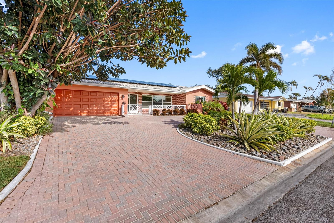
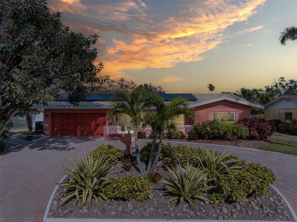
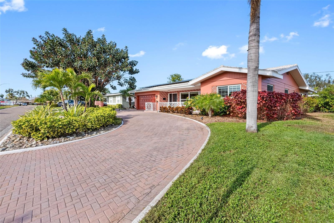
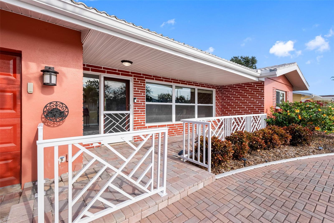
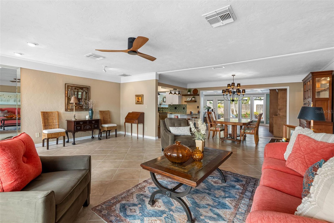
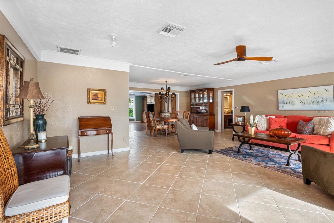
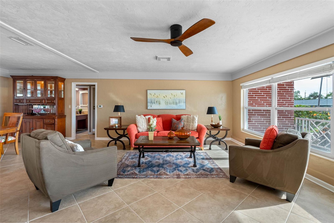
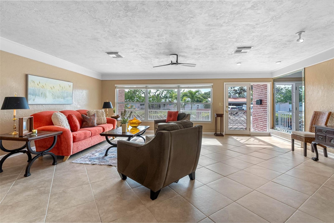
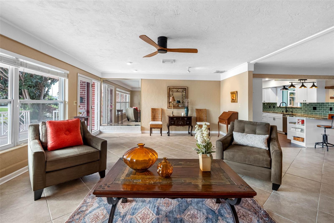
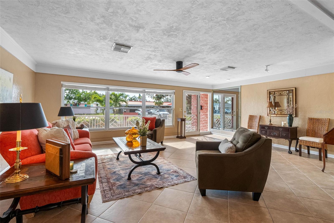
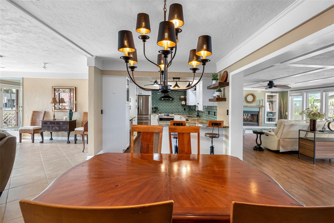
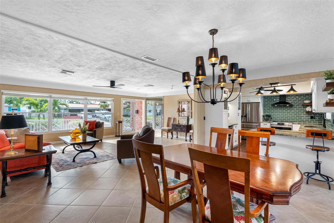
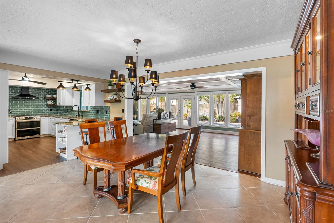
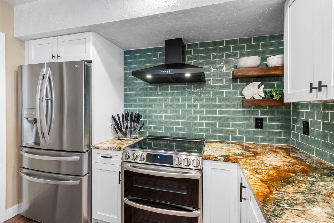
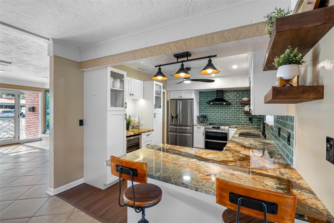
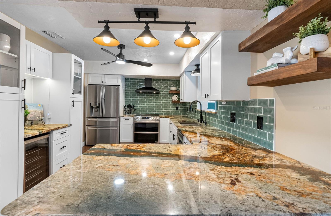
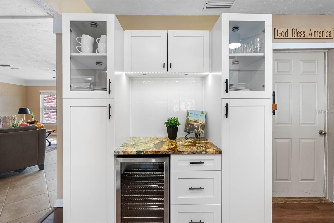
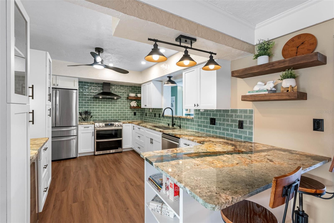
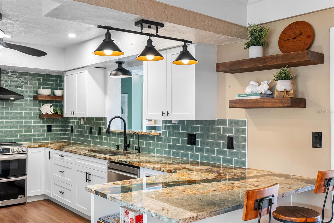
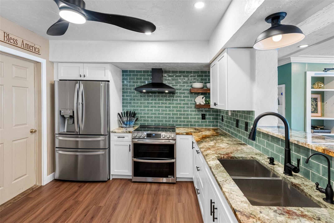
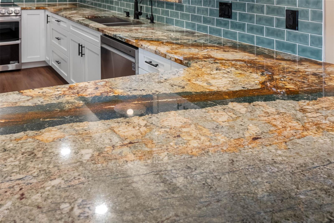
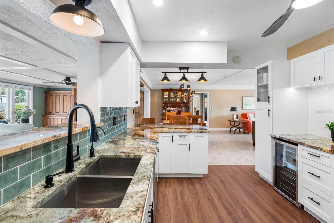
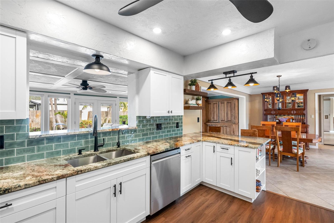
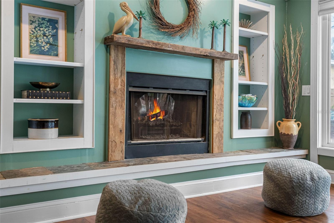
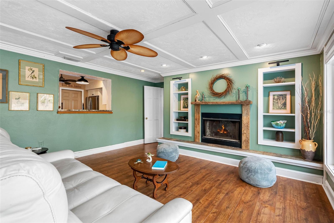
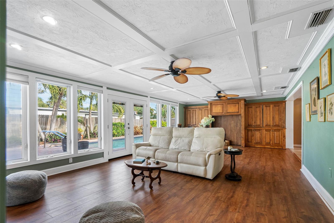
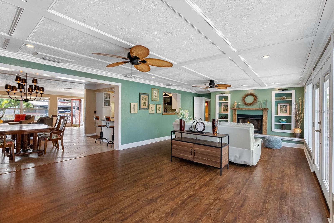
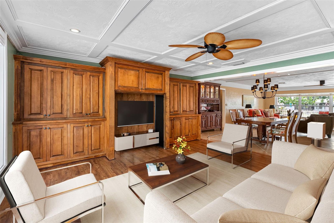
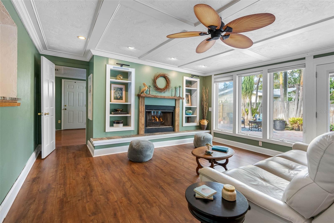
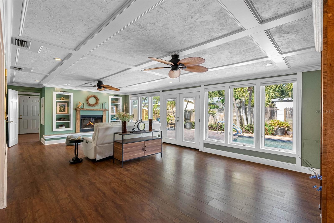
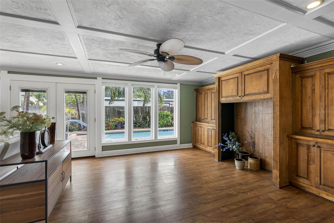
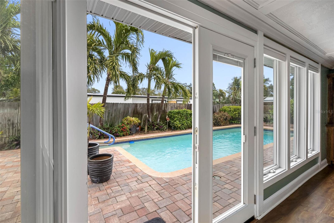
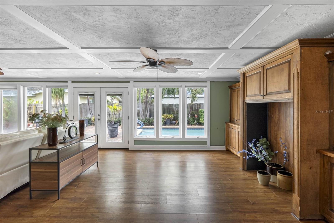
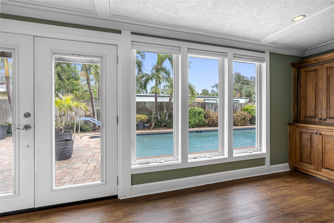
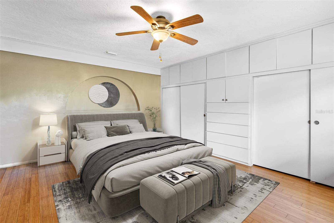
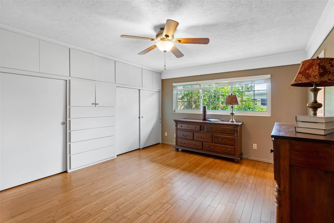
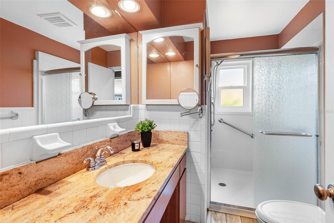
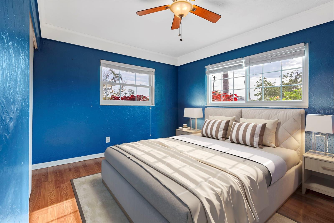
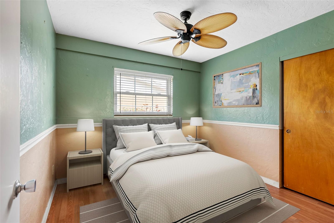
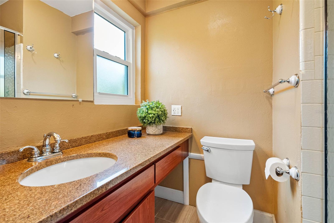
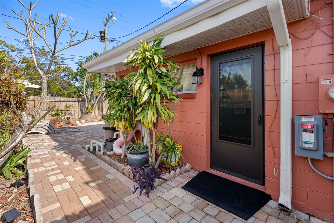
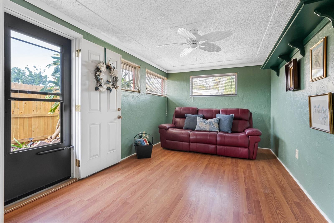
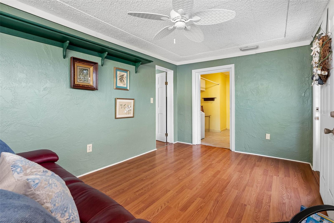
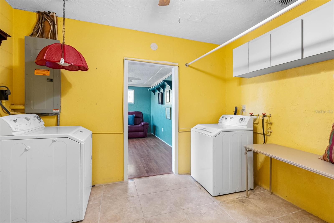
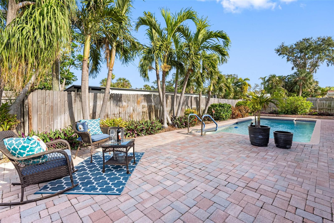
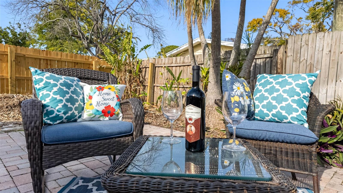
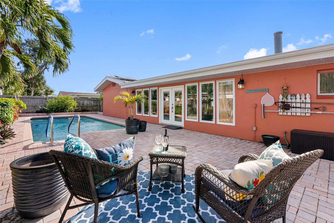
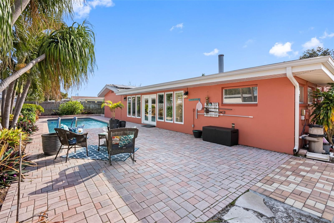
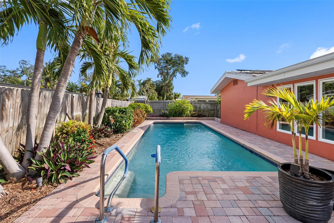
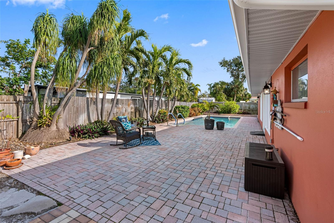
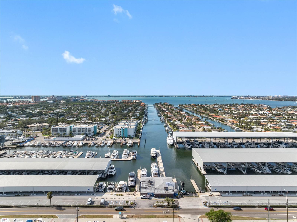
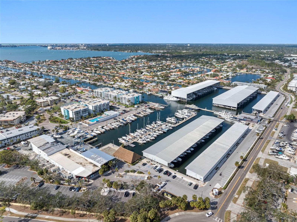
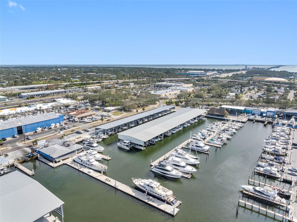
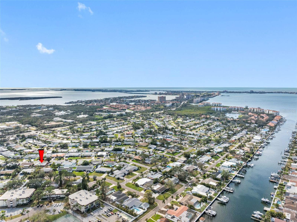
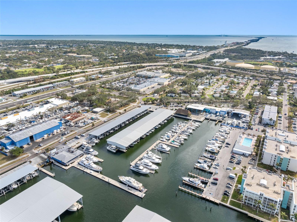
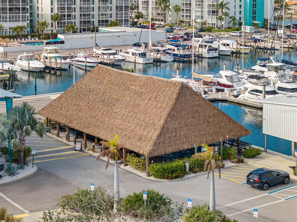
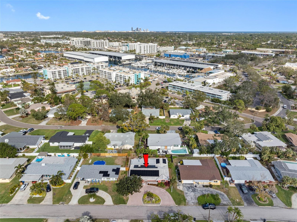
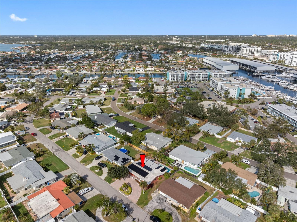
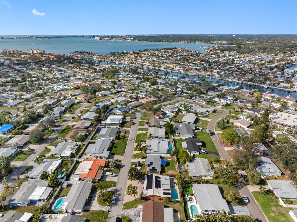
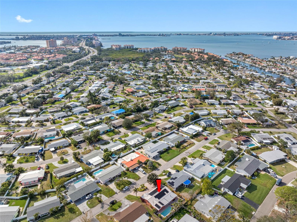
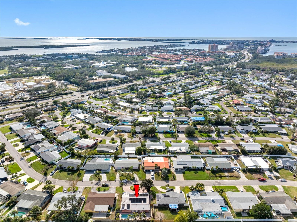
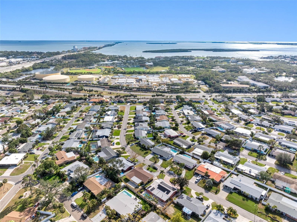
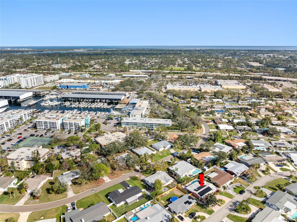
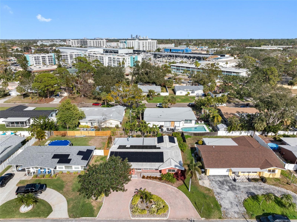
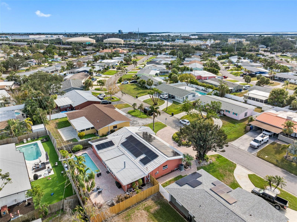
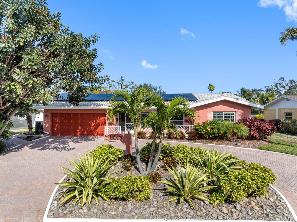
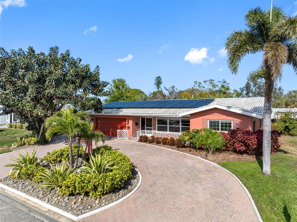
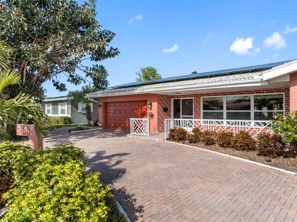
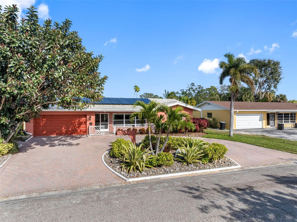
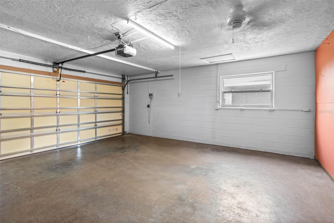
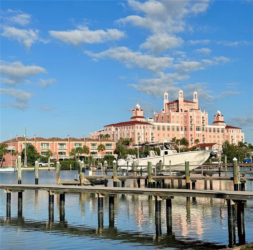
- MLS#: TB8340334 ( Residential )
- Street Address: 5166 39th Street S
- Viewed: 47
- Price: $549,000
- Price sqft: $195
- Waterfront: No
- Year Built: 1958
- Bldg sqft: 2814
- Bedrooms: 4
- Total Baths: 2
- Full Baths: 2
- Garage / Parking Spaces: 2
- Days On Market: 139
- Additional Information
- Geolocation: 27.7217 / -82.6849
- County: PINELLAS
- City: ST PETERSBURG
- Zipcode: 33711
- Subdivision: Maximo Moorings
- Provided by: COLDWELL BANKER REALTY
- Contact: Pam Moll
- 727-360-6927

- DMCA Notice
-
DescriptionLive the ultimate Florida lifestyle from this beautiful 4 bedroom, 2 bathroom pool home in sought after Maximo Moorings. Offering 2,263 square feet of living space with a split bedroom layout and oversized two car garage, this solid block residence is one of the BEST VALUES IN THE AREA based on price per square foot. The home is positioned on a quiet, elevated lot with no history of flooding or storm damage and benefits from low utility costs thanks to newly installed solar panels (2024). With no HOA or CDD fees and no property taxes due in 2025, the savings add up fast. The interior showcases a stunning kitchen renovation completed in 2024 featuring shaker style soft close cabinetry, granite countertops, stainless steel appliances, beverage refrigerator, open shelving, and a spacious breakfast barperfect for morning coffee or entertaining guests. The private primary suite offers bamboo flooring and direct views of the backyard oasis. Two additional bedrooms share a granite surfaced bath, while a fourth bedroom with private entrance provides ideal flexibility for guests, a home office, or potential income use. Outside, the tropical backyard is designed for year round enjoyment with an expansive patio, in ground pool with new pump (2024), and lush, mature landscaping. Theres plenty of space to add an outdoor kitchen or lounge area. Recent upgrades include 2023 hurricane impact windows and doors, a 2023 HVAC system, updated plumbing, water softener, large indoor laundry room with sink and storage, and a cozy wood burning fireplace in the family room. Natural light fills the open concept living areas throughout. Maximo Moorings is a vibrant waterfront community minutes from Maximo Marinas $20M+ renovation, the Sunshine Skyway Bridge, Isla del Sol Yacht & Golf Club, waterfront dining at Tiki Docks and The Island Grille, plus nearby shelling at award winning beaches like Pass a Grille and Fort De Soto. Enjoy easy access to downtown St. Pete and the arts and events along Central Avenue. Video tour available: https://youtu.be/R_0QO8XNim0?si=YL28pWJJDnX1h3Us This updated, well located home is ideal as a primary residence or seasonal retreat. Schedule your private showing today.
Property Location and Similar Properties
All
Similar






Features
Accessibility Features
- Accessible Approach with Ramp
- Accessible Bedroom
Appliances
- Built-In Oven
- Cooktop
- Dishwasher
- Disposal
- Dryer
- Electric Water Heater
- Exhaust Fan
- Microwave
- Range
- Range Hood
- Refrigerator
- Touchless Faucet
- Washer
- Water Filtration System
- Water Softener
- Wine Refrigerator
Home Owners Association Fee
- 0.00
Carport Spaces
- 0.00
Close Date
- 0000-00-00
Cooling
- Central Air
Country
- US
Covered Spaces
- 0.00
Exterior Features
- Lighting
- Rain Gutters
Flooring
- Bamboo
- Ceramic Tile
- Hardwood
Furnished
- Partially
Garage Spaces
- 2.00
Heating
- Central
- Electric
Insurance Expense
- 0.00
Interior Features
- Accessibility Features
- Built-in Features
- Cathedral Ceiling(s)
- Ceiling Fans(s)
- Chair Rail
- Coffered Ceiling(s)
- Crown Molding
- Living Room/Dining Room Combo
- Open Floorplan
- Primary Bedroom Main Floor
- Split Bedroom
- Stone Counters
- Thermostat
- Window Treatments
Legal Description
- MAXIMO MOORINGS UNIT 2 BLK 4
- LOT 25
Levels
- One
Living Area
- 2263.00
Lot Features
- Cleared
- FloodZone
- City Limits
Area Major
- 33711 - St Pete/Gulfport
Net Operating Income
- 0.00
Occupant Type
- Vacant
Open Parking Spaces
- 0.00
Other Expense
- 0.00
Parcel Number
- 03-32-16-56196-004-0250
Pool Features
- Gunite
- In Ground
- Lighting
Possession
- Close Of Escrow
Property Condition
- Completed
Property Type
- Residential
Roof
- Tile
Sewer
- Public Sewer
Tax Year
- 2024
Township
- 32
Utilities
- Cable Available
- Electricity Connected
- Natural Gas Available
- Phone Available
- Public
- Sewer Connected
- Sprinkler Recycled
- Water Connected
View
- Pool
Views
- 47
Virtual Tour Url
- https://youtu.be/R_0QO8XNim0?si=XUinw4j0-q0_25Zp
Water Source
- Public
Year Built
- 1958
Listing Data ©2025 Pinellas/Central Pasco REALTOR® Organization
The information provided by this website is for the personal, non-commercial use of consumers and may not be used for any purpose other than to identify prospective properties consumers may be interested in purchasing.Display of MLS data is usually deemed reliable but is NOT guaranteed accurate.
Datafeed Last updated on June 13, 2025 @ 12:00 am
©2006-2025 brokerIDXsites.com - https://brokerIDXsites.com
Sign Up Now for Free!X
Call Direct: Brokerage Office: Mobile: 727.710.4938
Registration Benefits:
- New Listings & Price Reduction Updates sent directly to your email
- Create Your Own Property Search saved for your return visit.
- "Like" Listings and Create a Favorites List
* NOTICE: By creating your free profile, you authorize us to send you periodic emails about new listings that match your saved searches and related real estate information.If you provide your telephone number, you are giving us permission to call you in response to this request, even if this phone number is in the State and/or National Do Not Call Registry.
Already have an account? Login to your account.

