
- Jackie Lynn, Broker,GRI,MRP
- Acclivity Now LLC
- Signed, Sealed, Delivered...Let's Connect!
No Properties Found
- Home
- Property Search
- Search results
- 1608 Sunset Wind Loop, OLDSMAR, FL 34677
Property Photos
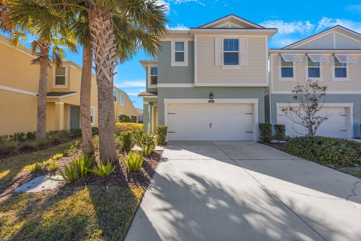

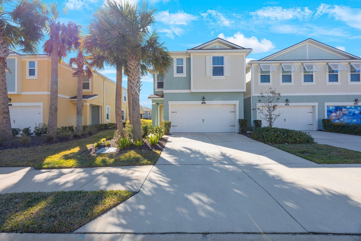
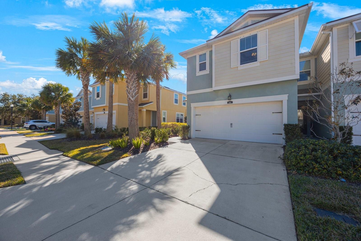
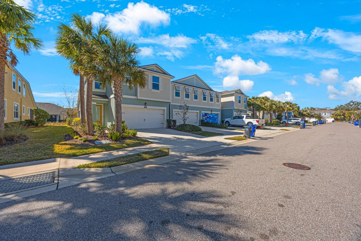
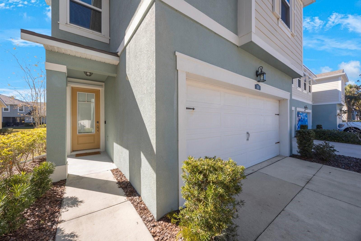
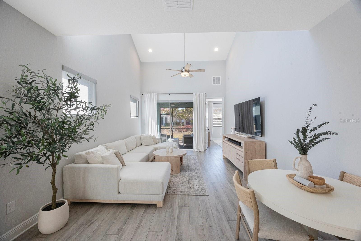
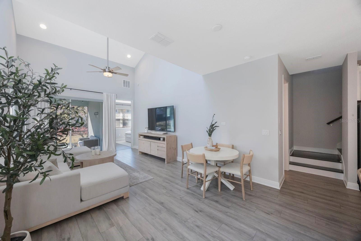
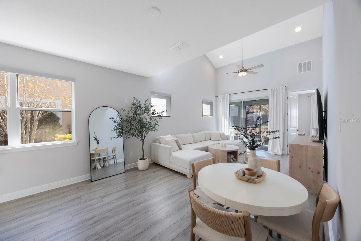
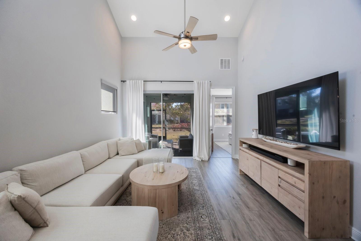
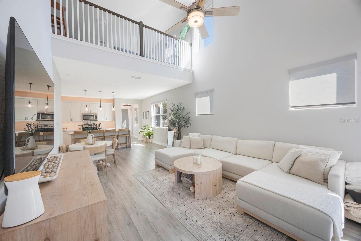
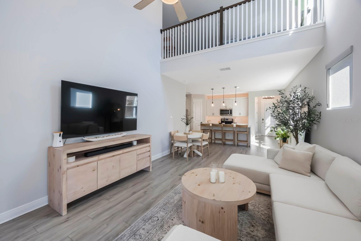
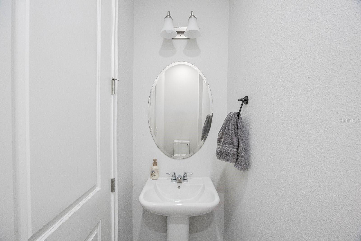
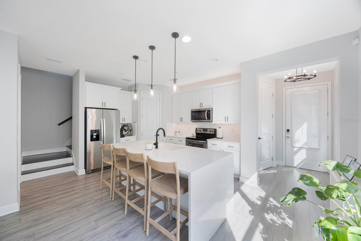
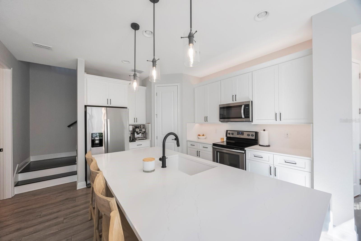
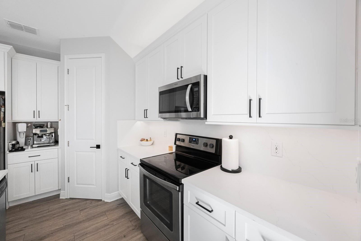
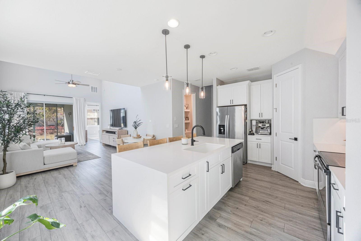
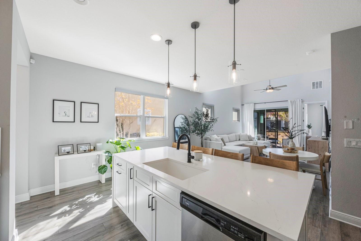
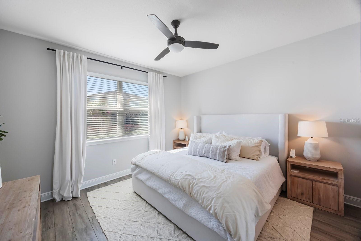
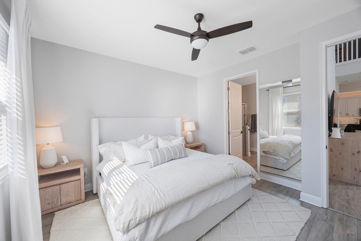
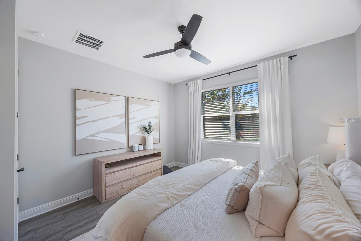
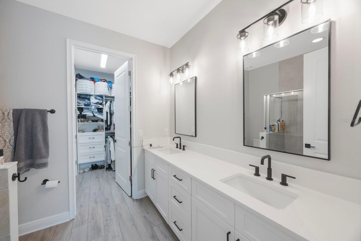
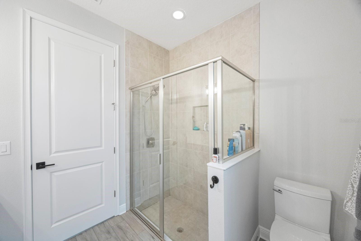
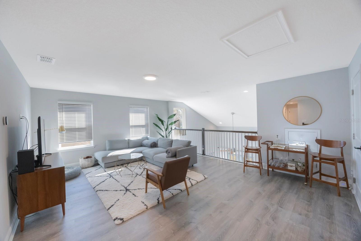
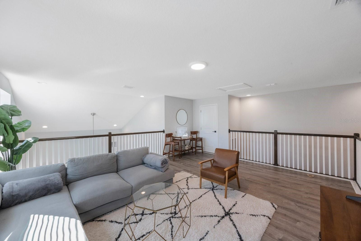
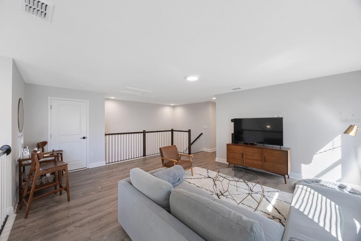
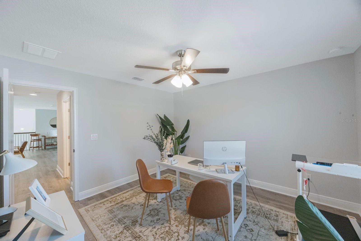
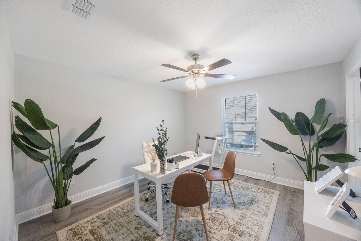
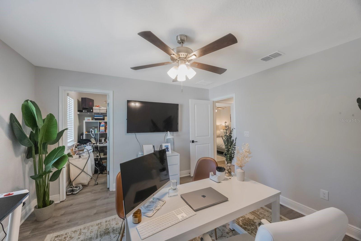
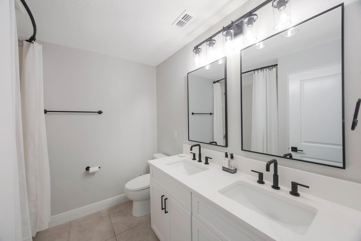
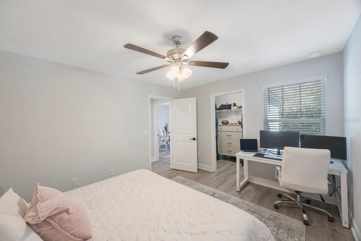
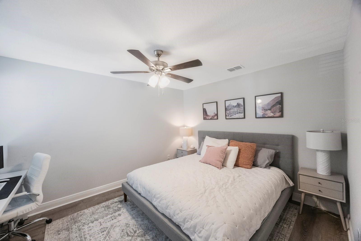
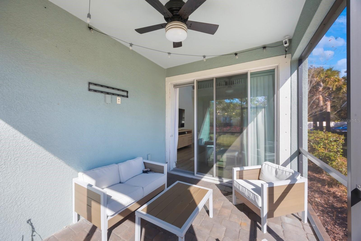
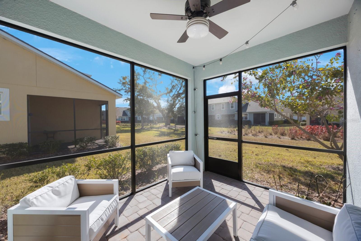
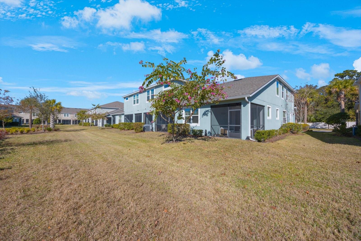
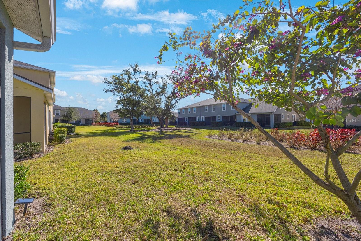
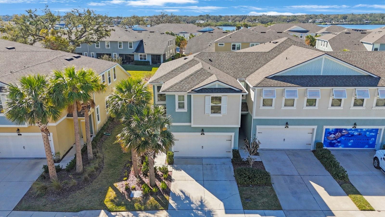
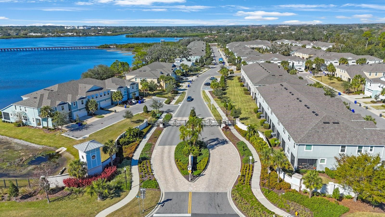
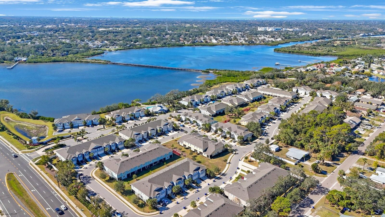
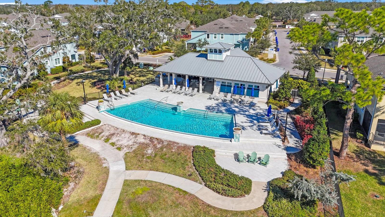
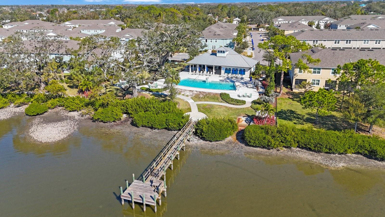
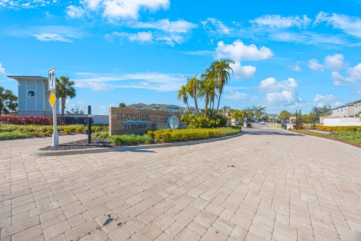
- MLS#: TB8339548 ( Residential )
- Street Address: 1608 Sunset Wind Loop
- Viewed: 58
- Price: $520,000
- Price sqft: $270
- Waterfront: No
- Year Built: 2019
- Bldg sqft: 1928
- Bedrooms: 3
- Total Baths: 3
- Full Baths: 2
- 1/2 Baths: 1
- Garage / Parking Spaces: 2
- Days On Market: 136
- Additional Information
- Geolocation: 28.0342 / -82.6874
- County: PINELLAS
- City: OLDSMAR
- Zipcode: 34677
- Subdivision: Bayside Terrace
- Elementary School: Oldsmar
- Middle School: Carwise
- High School: East Lake
- Provided by: RE/MAX REALTEC GROUP INC
- Contact: Nicole Harmon
- 727-789-5555

- DMCA Notice
-
Description** This home has over $90,000 in upgrades** Experienced NO flooding or water issues during recent storms** Dont miss this incredible opportunitySituated on Old Tampa Bay, this waterfront and sought out gated community provides the best location for travel to Tampa, St Pete or our Gulf Beaches! Curb appeal draws you in, and once you step inside, you discover an open and inviting layout with high ceilings, gorgeous flooring, a freshly painted interior and stylish new fixtures throughout. Being an end unit, it is bathed in natural light for a bright and sunny living space. The gourmet kitchen is a showstopper, featuring tons of new cabinets, endless gorgeous quartz counters and top of the line stainless appliances. A quartz backsplash and a huge pantry complete the kitchen. Enjoy casual meals at the breakfast bar and formal meals in the dining room, which is open to the living room. The great room is just perfect for entertaining large or small gatherings. After a long day, retreat to the spacious primary bedroom suite with its beautiful bath and large walk in closet with incredible built ins. The primary suite bathroom has a lovely vanity with double sinks and a beautiful shower. A half bath on the first level completes the downstairs! Once you step upstairs, the loft opens to a huge bright area for all kinds of fun! The split plan provides privacy for owners and guests, with 2 charming bedrooms that are large & accommodating. Both of the bedrooms feature walk in closets. The large bath with double sinks is a delight for your guests or kids! Laundry day is a breeze in the convenient laundry closet. Enjoy your morning coffee in the screened lanai while you plan your day. The 2 car garage is spotless, and will accommodate all of your cars and toys! Amenities include an infinity pool overlooking the bay, private kayak launch & fishing pier, clubhouse, fitness center, gas BBQ grills, fire pit, ample guest parking, secure mail and waste stations for pets. The liberal pet and leasing policies add to the community appeal. If you are looking for resort style living in a secure, no maintenance community, welcome home!
Property Location and Similar Properties
All
Similar






Features
Appliances
- Dishwasher
- Dryer
- Microwave
- Range
- Refrigerator
- Washer
Home Owners Association Fee
- 525.00
Home Owners Association Fee Includes
- Cable TV
- Common Area Taxes
- Pool
- Escrow Reserves Fund
- Insurance
- Internet
- Maintenance Grounds
- Private Road
- Recreational Facilities
- Sewer
- Trash
- Water
Association Name
- James Grant
Association Phone
- (813)445-9256
Carport Spaces
- 0.00
Close Date
- 0000-00-00
Cooling
- Central Air
Country
- US
Covered Spaces
- 0.00
Exterior Features
- Lighting
- Sidewalk
- Sliding Doors
Flooring
- Luxury Vinyl
Garage Spaces
- 2.00
Heating
- Central
- Electric
High School
- East Lake High-PN
Insurance Expense
- 0.00
Interior Features
- Ceiling Fans(s)
- Eat-in Kitchen
- Kitchen/Family Room Combo
- Open Floorplan
- Primary Bedroom Main Floor
- Solid Wood Cabinets
- Split Bedroom
- Stone Counters
- Vaulted Ceiling(s)
- Walk-In Closet(s)
Legal Description
- BAYSIDE TERRACE LOT 65
Levels
- Two
Living Area
- 1928.00
Middle School
- Carwise Middle-PN
Area Major
- 34677 - Oldsmar
Net Operating Income
- 0.00
Occupant Type
- Owner
Open Parking Spaces
- 0.00
Other Expense
- 0.00
Parcel Number
- 22-28-16-05152-000-0650
Parking Features
- Driveway
Pets Allowed
- Yes
Property Type
- Residential
Roof
- Shingle
School Elementary
- Oldsmar Elementary-PN
Sewer
- Public Sewer
Tax Year
- 2024
Township
- 28
Utilities
- BB/HS Internet Available
- Cable Available
- Electricity Connected
- Public
- Sewer Connected
- Underground Utilities
- Water Connected
Views
- 58
Virtual Tour Url
- http://www.viewshoot.com/tour/MLS/1608SunsetWindLoop_Oldsmar_FL_34677_1015_401732.html
Water Source
- Public
Year Built
- 2019
Zoning Code
- 00
Listing Data ©2025 Pinellas/Central Pasco REALTOR® Organization
The information provided by this website is for the personal, non-commercial use of consumers and may not be used for any purpose other than to identify prospective properties consumers may be interested in purchasing.Display of MLS data is usually deemed reliable but is NOT guaranteed accurate.
Datafeed Last updated on June 9, 2025 @ 12:00 am
©2006-2025 brokerIDXsites.com - https://brokerIDXsites.com
Sign Up Now for Free!X
Call Direct: Brokerage Office: Mobile: 727.710.4938
Registration Benefits:
- New Listings & Price Reduction Updates sent directly to your email
- Create Your Own Property Search saved for your return visit.
- "Like" Listings and Create a Favorites List
* NOTICE: By creating your free profile, you authorize us to send you periodic emails about new listings that match your saved searches and related real estate information.If you provide your telephone number, you are giving us permission to call you in response to this request, even if this phone number is in the State and/or National Do Not Call Registry.
Already have an account? Login to your account.

