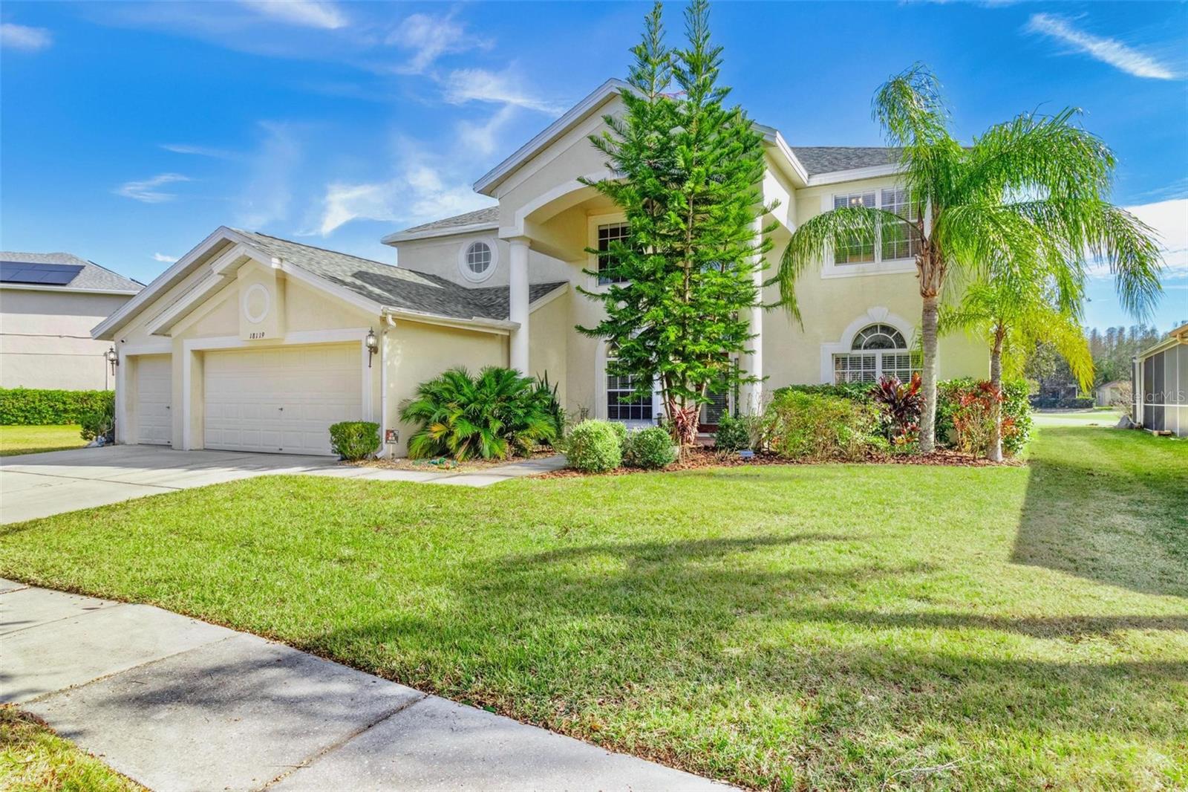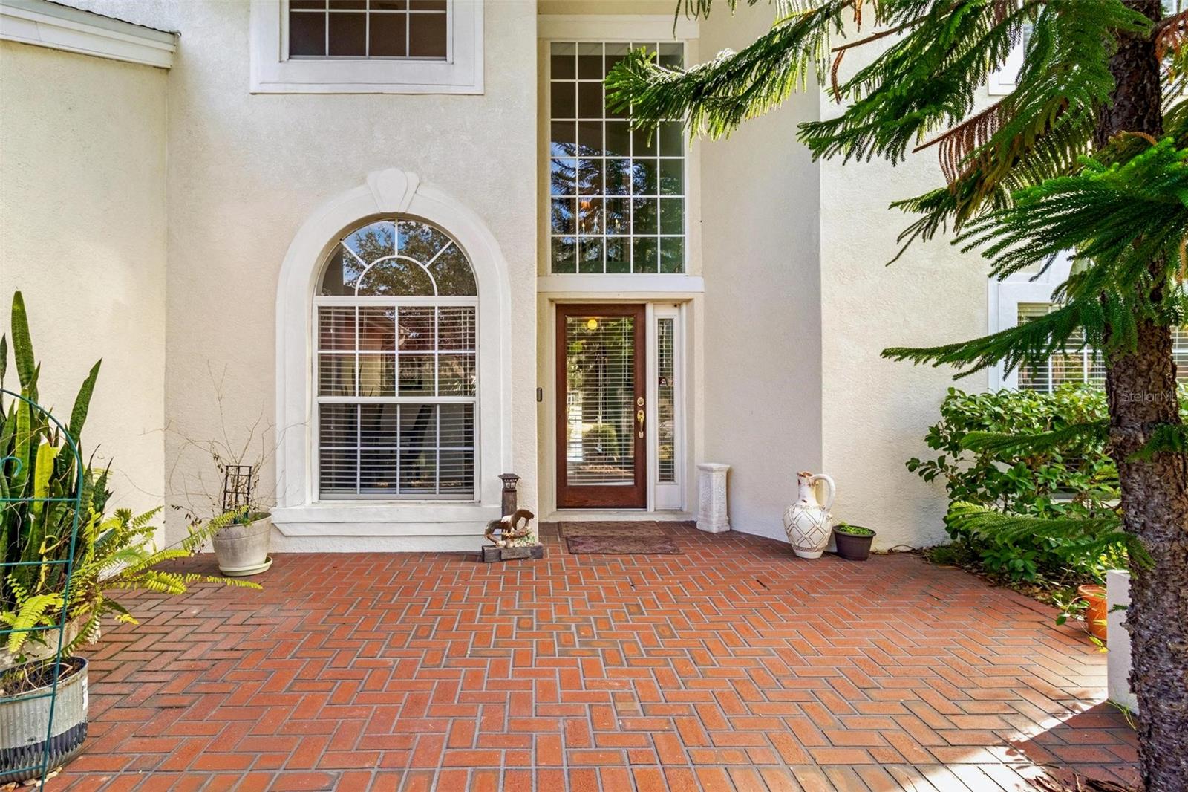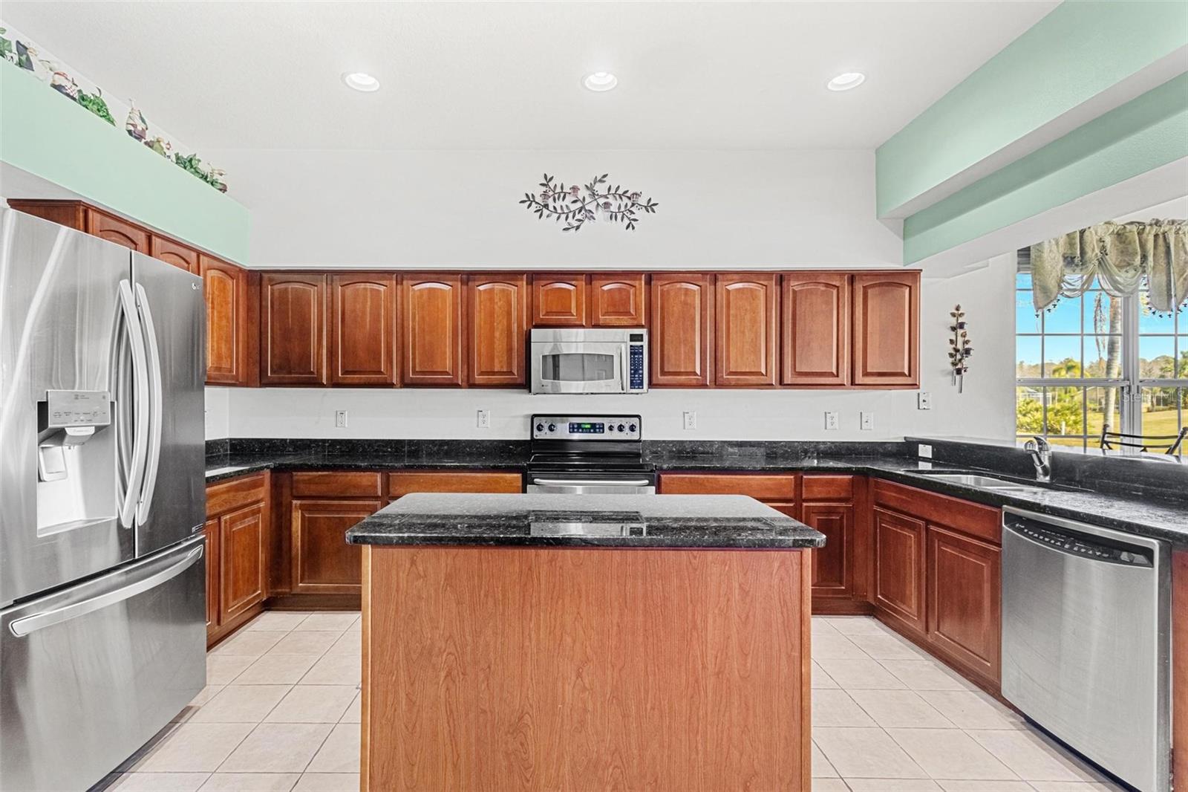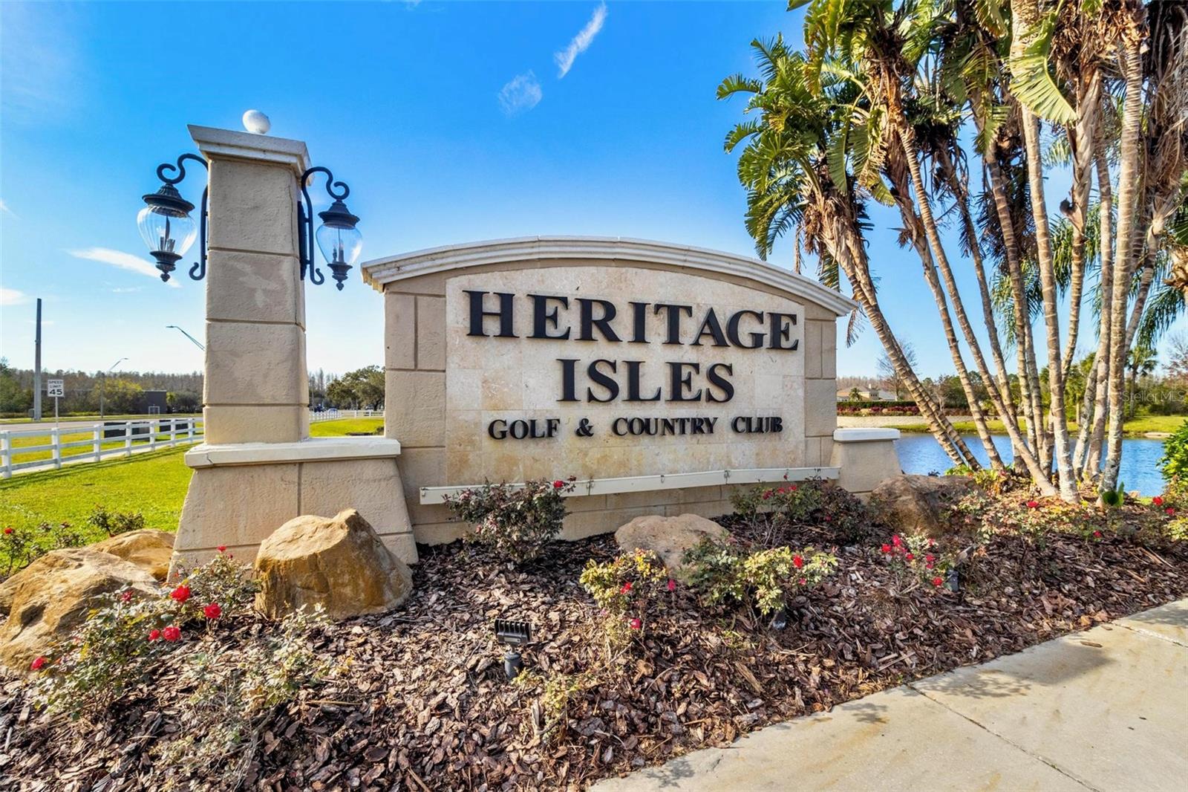
- Jackie Lynn, Broker,GRI,MRP
- Acclivity Now LLC
- Signed, Sealed, Delivered...Let's Connect!
No Properties Found
- Home
- Property Search
- Search results
- 18119 Diamond Cove Court, TAMPA, FL 33647
Property Photos























































- MLS#: TB8339520 ( Residential )
- Street Address: 18119 Diamond Cove Court
- Viewed: 119
- Price: $784,000
- Price sqft: $162
- Waterfront: No
- Year Built: 2004
- Bldg sqft: 4838
- Bedrooms: 6
- Total Baths: 3
- Full Baths: 3
- Garage / Parking Spaces: 3
- Days On Market: 174
- Additional Information
- Geolocation: 28.1496 / -82.2917
- County: HILLSBOROUGH
- City: TAMPA
- Zipcode: 33647
- Subdivision: Heritage Isles Ph 2b
- Elementary School: Heritage
- Middle School: Benito
- High School: Wharton
- Provided by: ROBERT SLACK LLC
- Contact: Richard Rodriguez
- 352-229-1187

- DMCA Notice
-
DescriptionWelcome to luxury living in the highly desirable gated community of Heritage Isles Golf & Country Club, New Tampa. This move in ready, spacious 5 bedroom, 3 bathroom home offers a perfect blend of comfort and style, ideal for families who love to entertain. Step into the grand foyer of this meticulously maintained two story home, with an open floor plan that allows for plenty of natural light. The first floor features a formal living and dining room, a spacious family room, and a breakfast area that offers stunning views of the golf course. The large gourmet kitchen includes updated appliances and a beautiful breakfast bar, perfect for casual meals. The first floor also boasts a convenient bedroom and full bathroom and a laundry room with washer and dryer and storage cabinets. Upstairs, the oversized primary bedroom features high ceilings and a luxurious en suite bathroom with dual sinks, a walk in shower, a soaking tub, and an oversized walk in closet. This serene retreat is ideal for unwinding after a long day. The home also includes four additional bedrooms, each with its own walk in closet, offering ample space for the whole family. Outside, the large backyard is a true oasis, overlooking several holes on the golf course. Enjoy outdoor living year round with a screened lanai and plenty of space to relax or entertain guests. Heritage Isles is a resort style community offering an 18 hole championship golf course, a clubhouse with a restaurant, a state of the art fitness center, tennis courts, basketball courts, beach volleyball, and a playground. The community also features an Olympic sized pool with a two story waterslide, a driving range, and a pro shop. This home is ideally located with easy access to I 75, Wiregrass Mall, Tampa Premium Outlets, restaurants, and parks, including Flatwoods Park/Trail. Additional updates include new wood floors. The roof was replaced in 2024, and the HVAC system was updated in the last few years. With a low HOA fee of just $75 annually, this home offers both luxury and value. Dont miss the chance to own a piece of paradise in one of New Tampas most sought after communities!
Property Location and Similar Properties
All
Similar






Features
Appliances
- Dishwasher
- Disposal
- Dryer
- Microwave
- Range
- Refrigerator
- Washer
Association Amenities
- Basketball Court
- Clubhouse
- Fitness Center
- Gated
- Golf Course
- Maintenance
- Park
- Playground
- Pool
- Recreation Facilities
- Tennis Court(s)
- Trail(s)
Home Owners Association Fee
- 75.00
Home Owners Association Fee Includes
- Guard - 24 Hour
- Pool
- Maintenance Grounds
- Recreational Facilities
- Security
Association Name
- Condominium Associates / Lisa
Association Phone
- 813-341-0943
Carport Spaces
- 0.00
Close Date
- 0000-00-00
Cooling
- Central Air
Country
- US
Covered Spaces
- 0.00
Exterior Features
- Lighting
- Rain Gutters
- Sidewalk
- Sliding Doors
- Sprinkler Metered
Flooring
- Ceramic Tile
- Wood
Furnished
- Negotiable
Garage Spaces
- 3.00
Heating
- Central
- Electric
High School
- Wharton-HB
Insurance Expense
- 0.00
Interior Features
- Ceiling Fans(s)
- High Ceilings
- Open Floorplan
- Solid Surface Counters
- Solid Wood Cabinets
- Stone Counters
- Thermostat
- Walk-In Closet(s)
Legal Description
- HERITAGE ISLES PHASE 2B LOT 10 BLOCK 33
Levels
- Two
Living Area
- 3396.00
Lot Features
- Sidewalk
Middle School
- Benito-HB
Area Major
- 33647 - Tampa / Tampa Palms
Net Operating Income
- 0.00
Occupant Type
- Owner
Open Parking Spaces
- 0.00
Other Expense
- 0.00
Parcel Number
- A-10-27-20-5ZW-000033-00010.0
Pets Allowed
- Breed Restrictions
- Yes
Property Type
- Residential
Roof
- Shingle
School Elementary
- Heritage-HB
Sewer
- Public Sewer
Tax Year
- 2024
Township
- 27
Utilities
- Cable Available
- Electricity Connected
- Sewer Connected
- Sprinkler Meter
- Water Connected
View
- Golf Course
Views
- 119
Virtual Tour Url
- https://www.propertypanorama.com/instaview/stellar/TB8339520
Water Source
- Public
Year Built
- 2004
Zoning Code
- PD-A
Listing Data ©2025 Pinellas/Central Pasco REALTOR® Organization
The information provided by this website is for the personal, non-commercial use of consumers and may not be used for any purpose other than to identify prospective properties consumers may be interested in purchasing.Display of MLS data is usually deemed reliable but is NOT guaranteed accurate.
Datafeed Last updated on July 10, 2025 @ 12:00 am
©2006-2025 brokerIDXsites.com - https://brokerIDXsites.com
Sign Up Now for Free!X
Call Direct: Brokerage Office: Mobile: 727.710.4938
Registration Benefits:
- New Listings & Price Reduction Updates sent directly to your email
- Create Your Own Property Search saved for your return visit.
- "Like" Listings and Create a Favorites List
* NOTICE: By creating your free profile, you authorize us to send you periodic emails about new listings that match your saved searches and related real estate information.If you provide your telephone number, you are giving us permission to call you in response to this request, even if this phone number is in the State and/or National Do Not Call Registry.
Already have an account? Login to your account.

