
- Jackie Lynn, Broker,GRI,MRP
- Acclivity Now LLC
- Signed, Sealed, Delivered...Let's Connect!
No Properties Found
- Home
- Property Search
- Search results
- 7024 Blossom Avenue, TAMPA, FL 33614
Property Photos
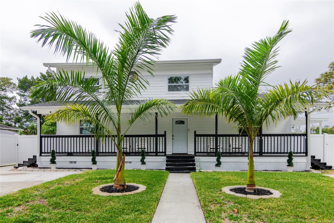

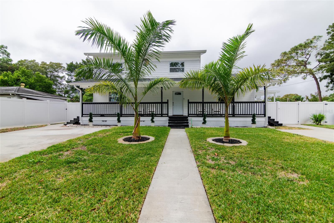
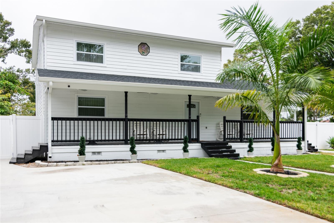
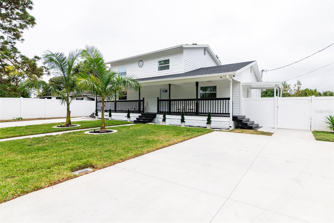
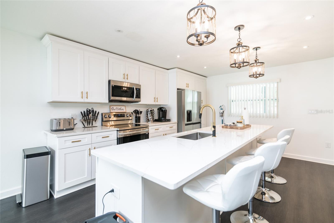
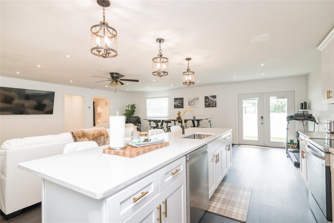
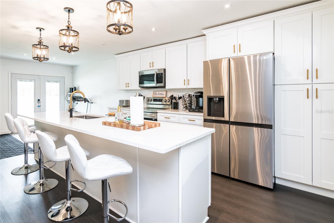
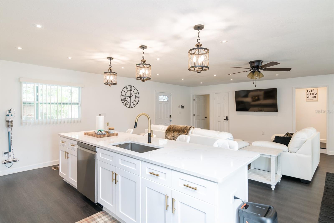
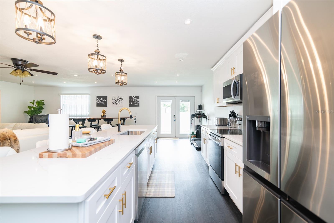
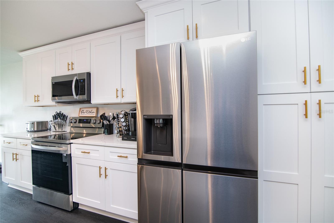
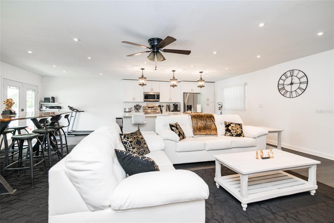
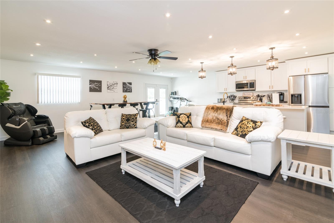
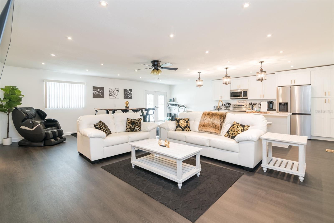
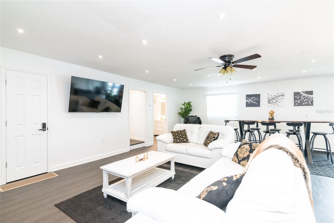
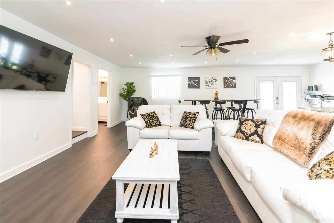
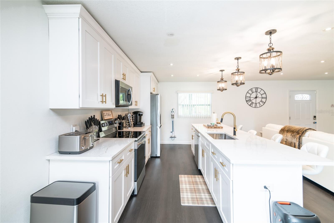
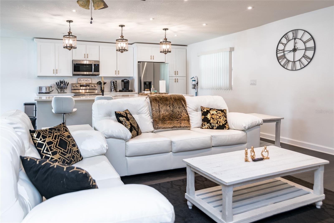
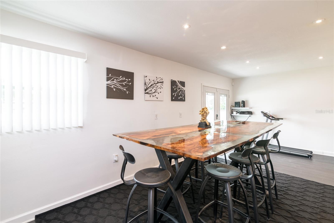
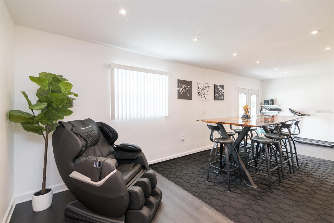
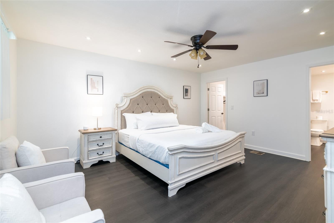
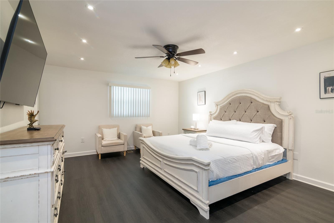
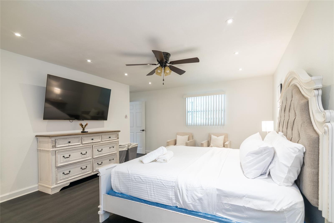
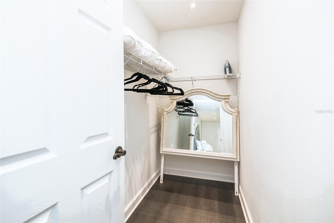
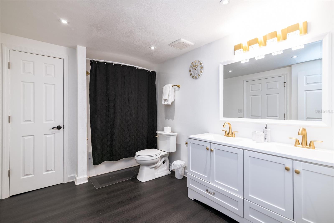
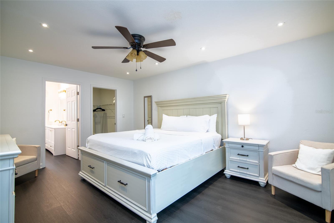
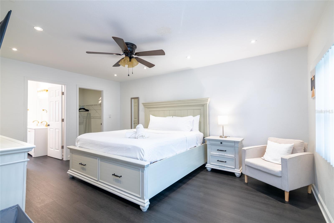
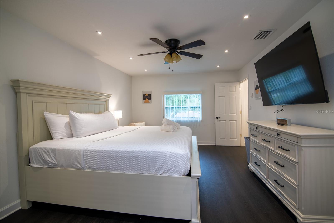
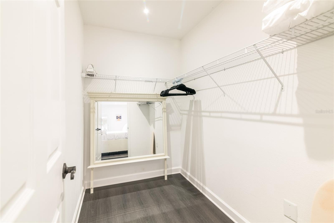
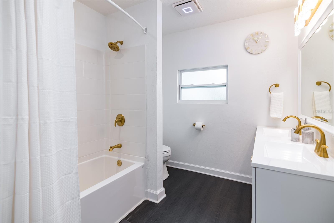
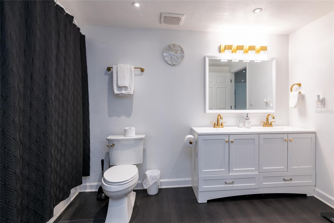
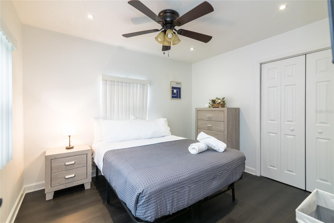
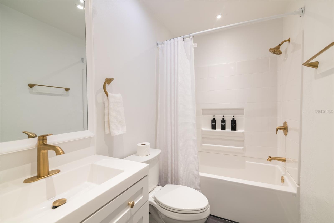
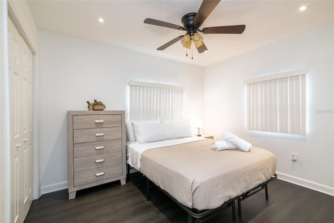
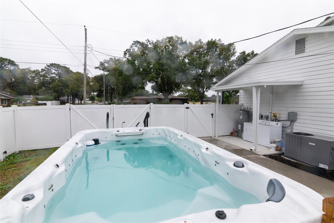
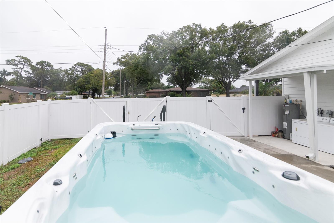
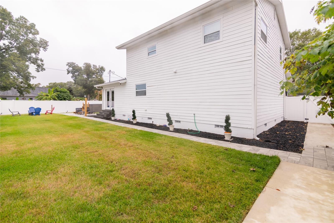
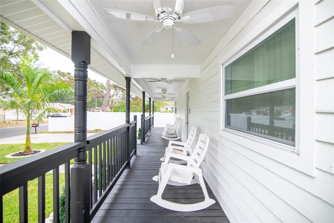
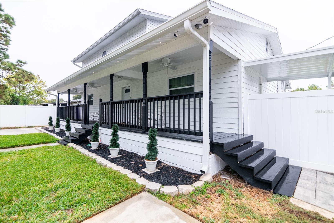
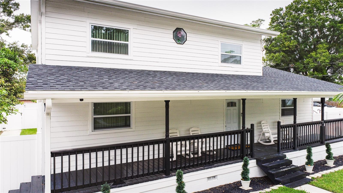
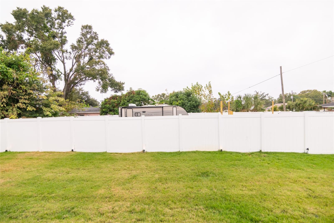
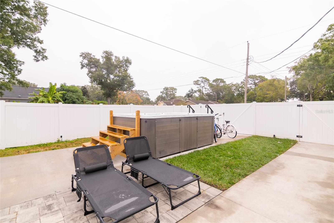
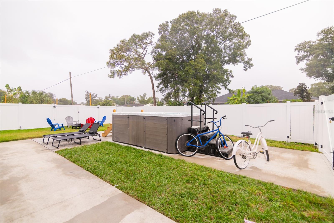
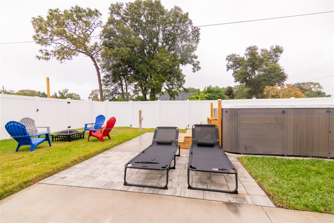
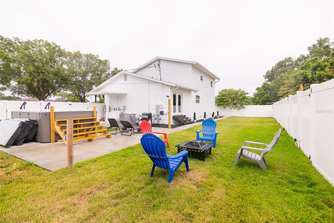
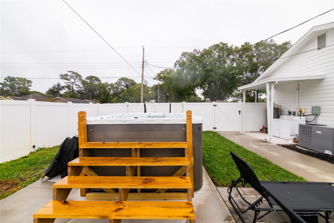
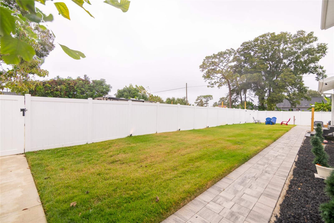
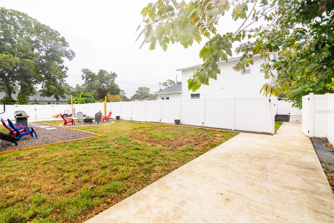
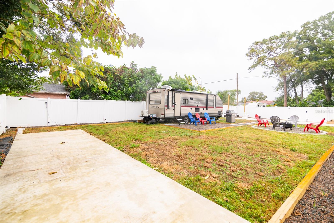
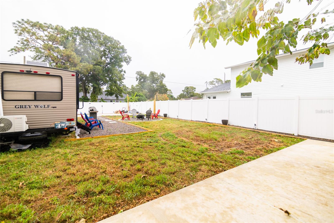
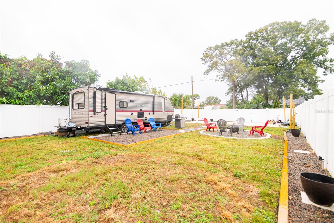
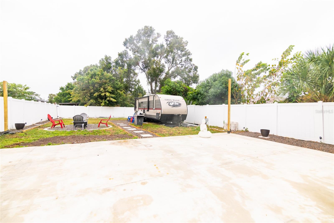
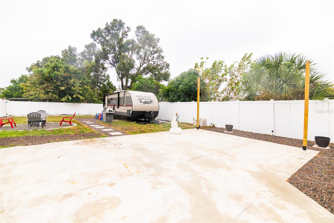
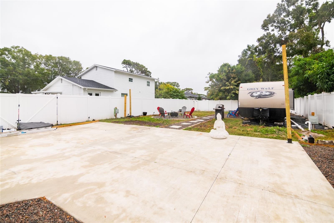
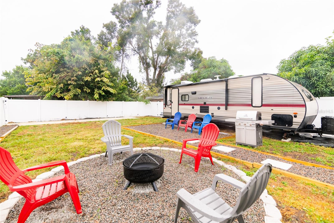
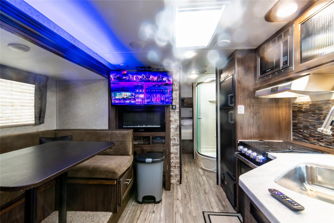
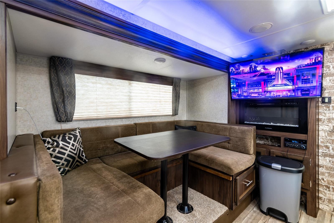
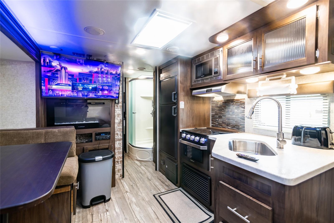
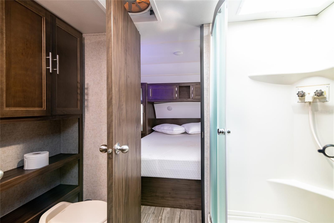
- MLS#: TB8335102 ( Residential )
- Street Address: 7024 Blossom Avenue
- Viewed: 44
- Price: $599,900
- Price sqft: $248
- Waterfront: No
- Year Built: 1993
- Bldg sqft: 2415
- Bedrooms: 4
- Total Baths: 3
- Full Baths: 3
- Days On Market: 147
- Additional Information
- Geolocation: 28.0142 / -82.5102
- County: HILLSBOROUGH
- City: TAMPA
- Zipcode: 33614
- Subdivision: Pinecrest Villa
- Elementary School: Crestwood HB
- Middle School: Pierce HB
- High School: Leto HB
- Provided by: BAY REALTY OF FLORIDA
- Contact: Richard Dombrowski
- 813-944-7804

- DMCA Notice
-
DescriptionBack on the Market! Drive down the tree lined streets of the Pinecrest Villa area of West Tampa to find this gorgeous 4 bedroom, 3 bathroom home that boasts 2 large separate driveways for the main home and 2 primary suites! Walk up the main sidewalk between the twin palms to find that this home has been completely remodeled with high end finishes, but thats not the best part; It is also on a large, corner lot that comes with a travel trailer that has its own section of the yard separated from the main house by a PVC fence! Use the main house as your residence and rent the travel trailer out through any of the B&B services. OR rent both spaces out and collect all the rent! (Current owner can provide a history of rental income upon request.) The main home has an open floor plan with new luxury vinyl plank flooring, open great room, HUGE dining area, and a stunning kitchen with white cabinets w/crown moulding, quartz countertops, and new stainless steel appliances. All of the beautiful furnishings are included with this home! The first of the two primary bedrooms is on the first floor complete with high ceilings, walk in closet, and the same gorgeous flooring. The primary bathroom on the first floor has a double basin vanity and gold light and plumbing fixtures. Upstairs youll find the 2nd primary suite that has all the same features of the other one. The two guest suites have plenty of space and offer large wall closets and the same luxury vinyl plank flooring as downstairs! Step outside the home through the sliding glass doors to find your beautiful yard space and a new swim spa that allows you the relaxing luxury of a heated spa along with the ability to swim against the current for exercise. This gorgeous space is surrounded by a low maintenance PVC fence. On the other side of the fence is a travel trailer that comes complete with all furniture, including oversized flat screen TV and a fire pit in the yard. There is even ample parking space that allows you to offer a glamping opportunity right in the heart of West Tampa. This home has NEW double pane windows, a NEW ROOF, NEW water heater, NEW appliances, cabinets, countertops, and water heater. Conveniently located to shopping, Tampa International Airport, downtown Tampa, and Raymond James Stadium. Schedule your showing today! Previous buyer failed to get creative financing in place. Their loss is your gain!
Property Location and Similar Properties
All
Similar






Features
Appliances
- Disposal
- Dryer
- Electric Water Heater
- Microwave
- Range
- Refrigerator
- Washer
Home Owners Association Fee
- 0.00
Carport Spaces
- 0.00
Close Date
- 0000-00-00
Cooling
- Central Air
Country
- US
Covered Spaces
- 0.00
Exterior Features
- Dog Run
- Lighting
- Outdoor Shower
- Private Mailbox
- Sidewalk
- Sliding Doors
Fencing
- Vinyl
Flooring
- Luxury Vinyl
Furnished
- Furnished
Garage Spaces
- 0.00
Heating
- Central
- Electric
High School
- Leto-HB
Insurance Expense
- 0.00
Interior Features
- Ceiling Fans(s)
- Eat-in Kitchen
- Kitchen/Family Room Combo
- Open Floorplan
- Primary Bedroom Main Floor
- PrimaryBedroom Upstairs
- Solid Surface Counters
- Split Bedroom
- Thermostat
- Walk-In Closet(s)
- Window Treatments
Legal Description
- PINECREST VILLA LOTS 49
- 50 AND N 20 FT OF LOT 51 BLOCK B
Levels
- Two
Living Area
- 1826.00
Lot Features
- Corner Lot
- City Limits
- Oversized Lot
- Sidewalk
Middle School
- Pierce-HB
Area Major
- 33614 - Tampa
Net Operating Income
- 0.00
Occupant Type
- Vacant
Open Parking Spaces
- 0.00
Other Expense
- 0.00
Other Structures
- Finished RV Port
Parcel Number
- U 28 28 18 16J B00000 00049.0
Parking Features
- Driveway
- On Street
- Parking Pad
- RV Access/Parking
Pets Allowed
- Yes
Property Condition
- Completed
Property Type
- Residential
Roof
- Shingle
School Elementary
- Crestwood-HB
Sewer
- Public Sewer
Style
- Cape Cod
Tax Year
- 2024
Township
- 28
Utilities
- Cable Connected
- Electricity Connected
- Public
- Sewer Connected
- Water Connected
Views
- 44
Virtual Tour Url
- https://www.propertypanorama.com/instaview/stellar/TB8335102
Water Source
- Public
Year Built
- 1993
Zoning Code
- RSC-9 CONV 9 UNITS / ACRE
Listing Data ©2025 Pinellas/Central Pasco REALTOR® Organization
The information provided by this website is for the personal, non-commercial use of consumers and may not be used for any purpose other than to identify prospective properties consumers may be interested in purchasing.Display of MLS data is usually deemed reliable but is NOT guaranteed accurate.
Datafeed Last updated on June 1, 2025 @ 12:00 am
©2006-2025 brokerIDXsites.com - https://brokerIDXsites.com
Sign Up Now for Free!X
Call Direct: Brokerage Office: Mobile: 727.710.4938
Registration Benefits:
- New Listings & Price Reduction Updates sent directly to your email
- Create Your Own Property Search saved for your return visit.
- "Like" Listings and Create a Favorites List
* NOTICE: By creating your free profile, you authorize us to send you periodic emails about new listings that match your saved searches and related real estate information.If you provide your telephone number, you are giving us permission to call you in response to this request, even if this phone number is in the State and/or National Do Not Call Registry.
Already have an account? Login to your account.

