
- Jackie Lynn, Broker,GRI,MRP
- Acclivity Now LLC
- Signed, Sealed, Delivered...Let's Connect!
No Properties Found
- Home
- Property Search
- Search results
- 4598 Blue Star Court, NORTH PORT, FL 34289
Property Photos
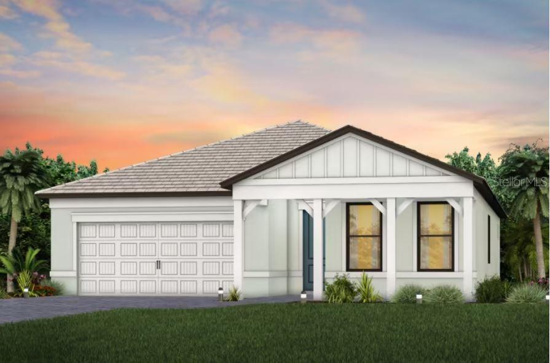

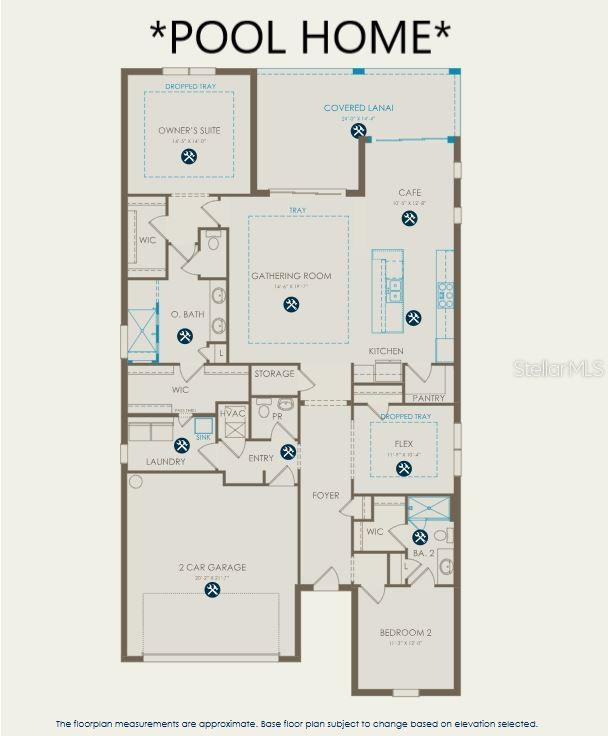
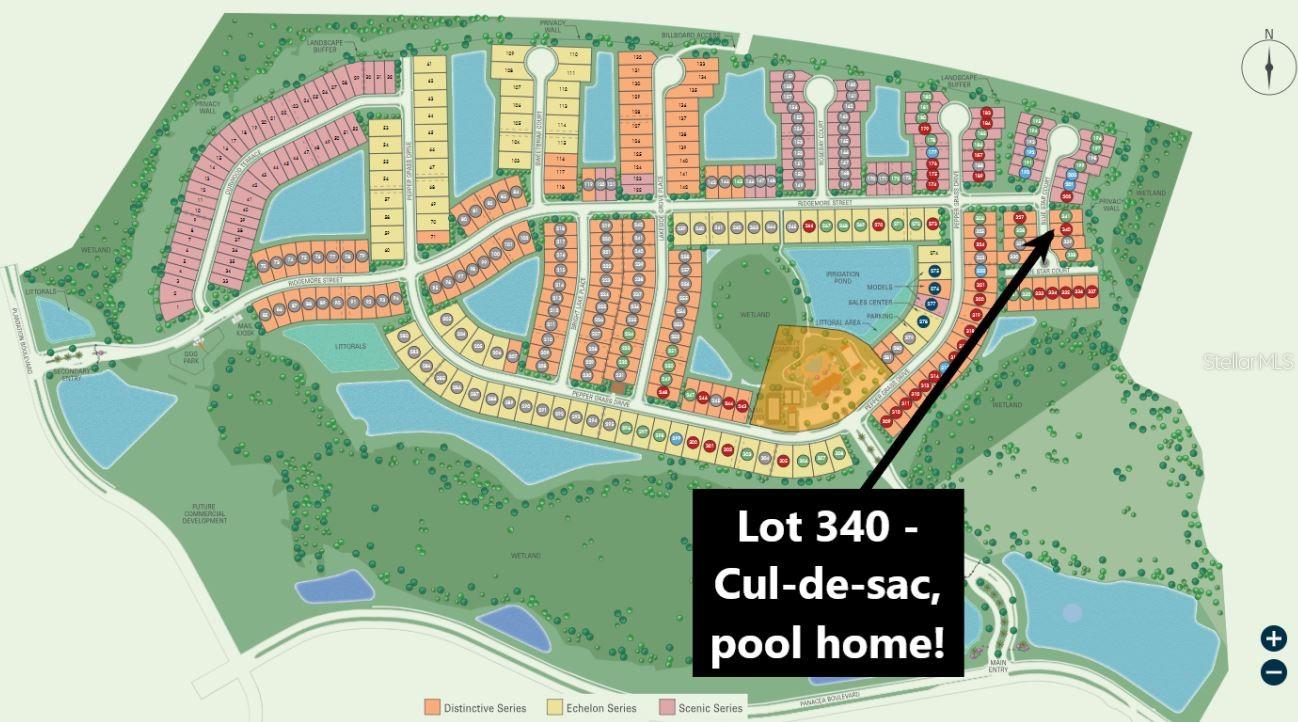
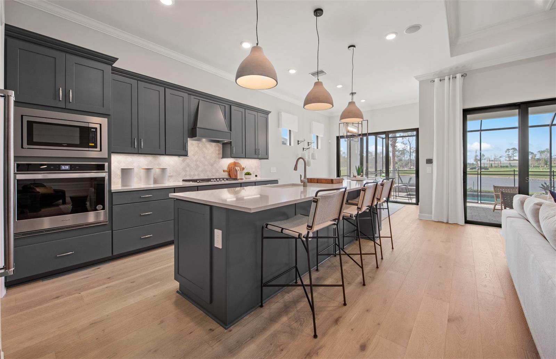
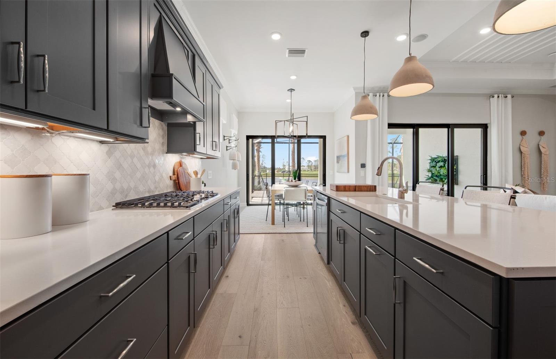
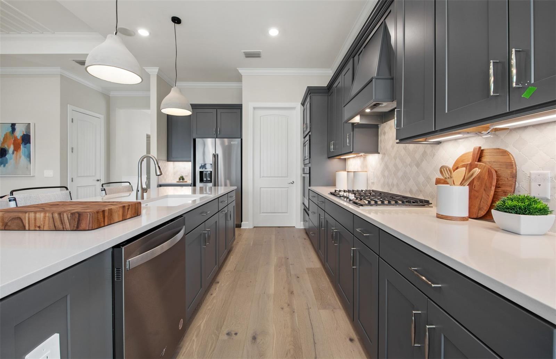
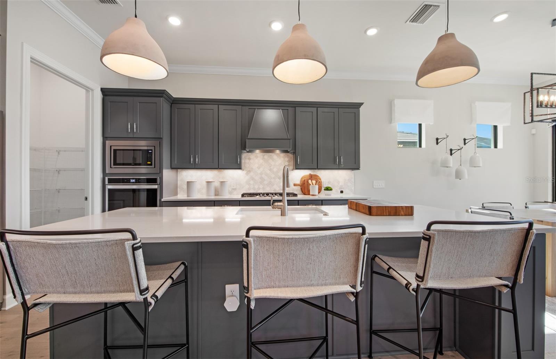
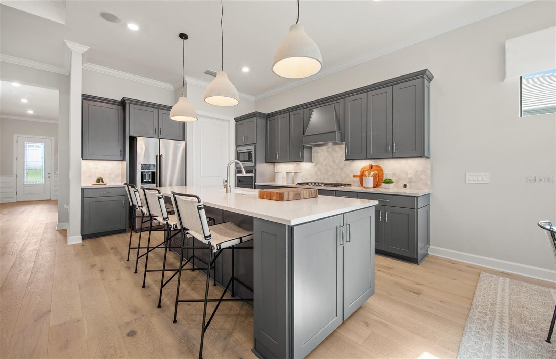
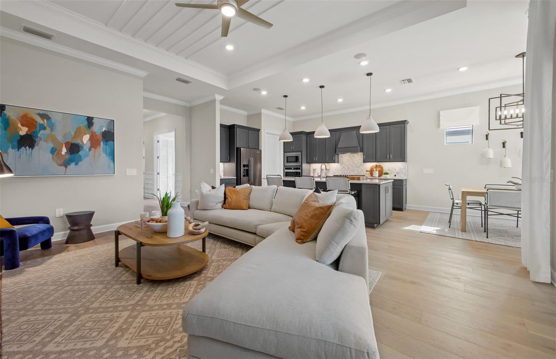
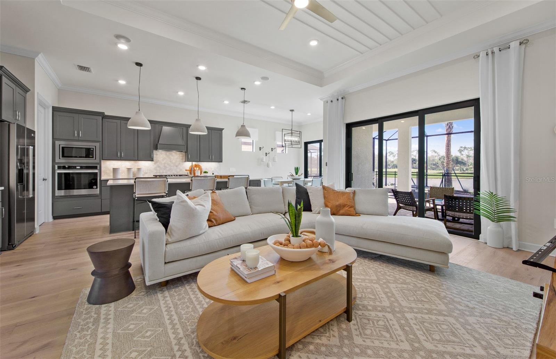
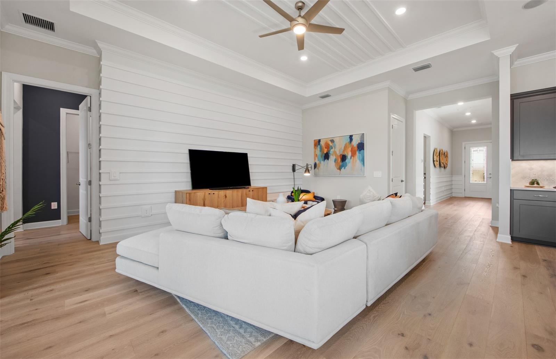
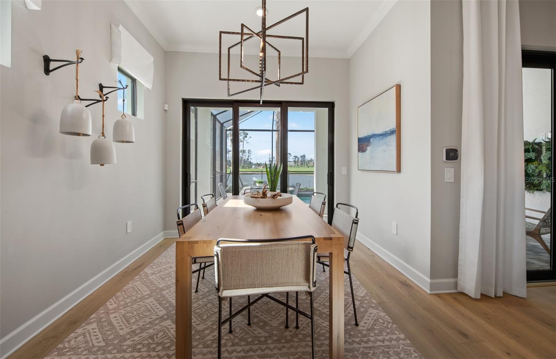
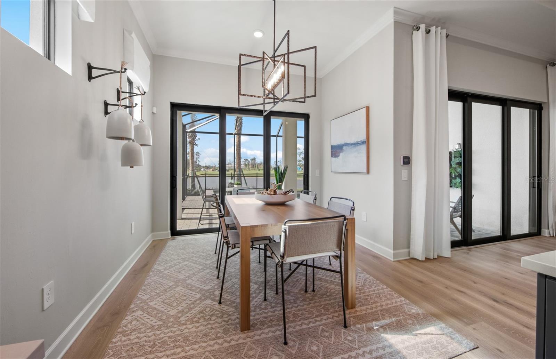
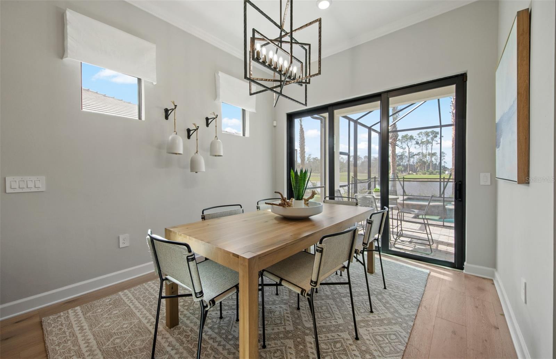
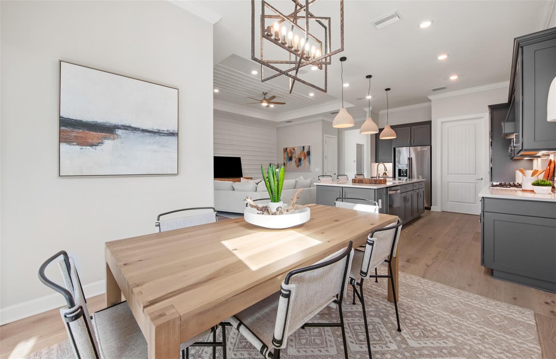
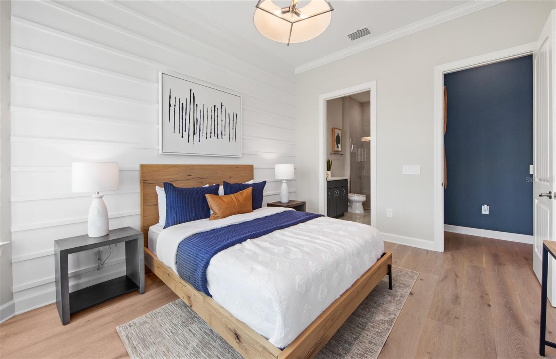
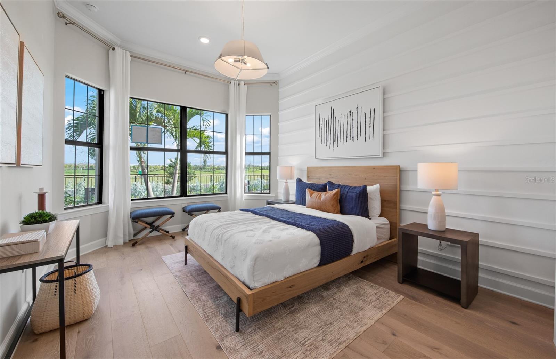
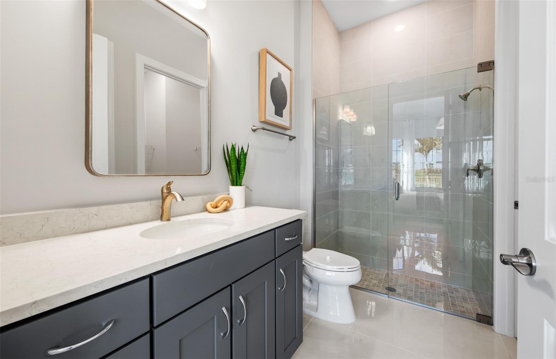
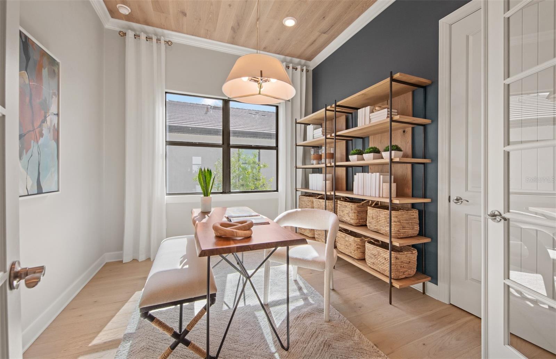
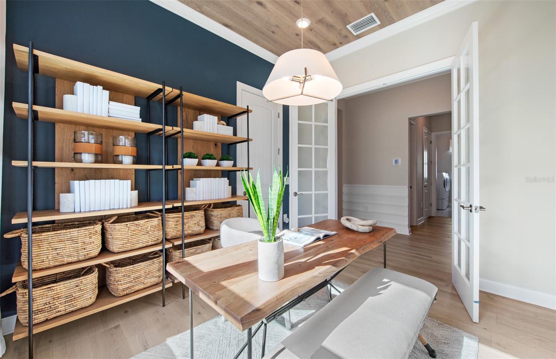
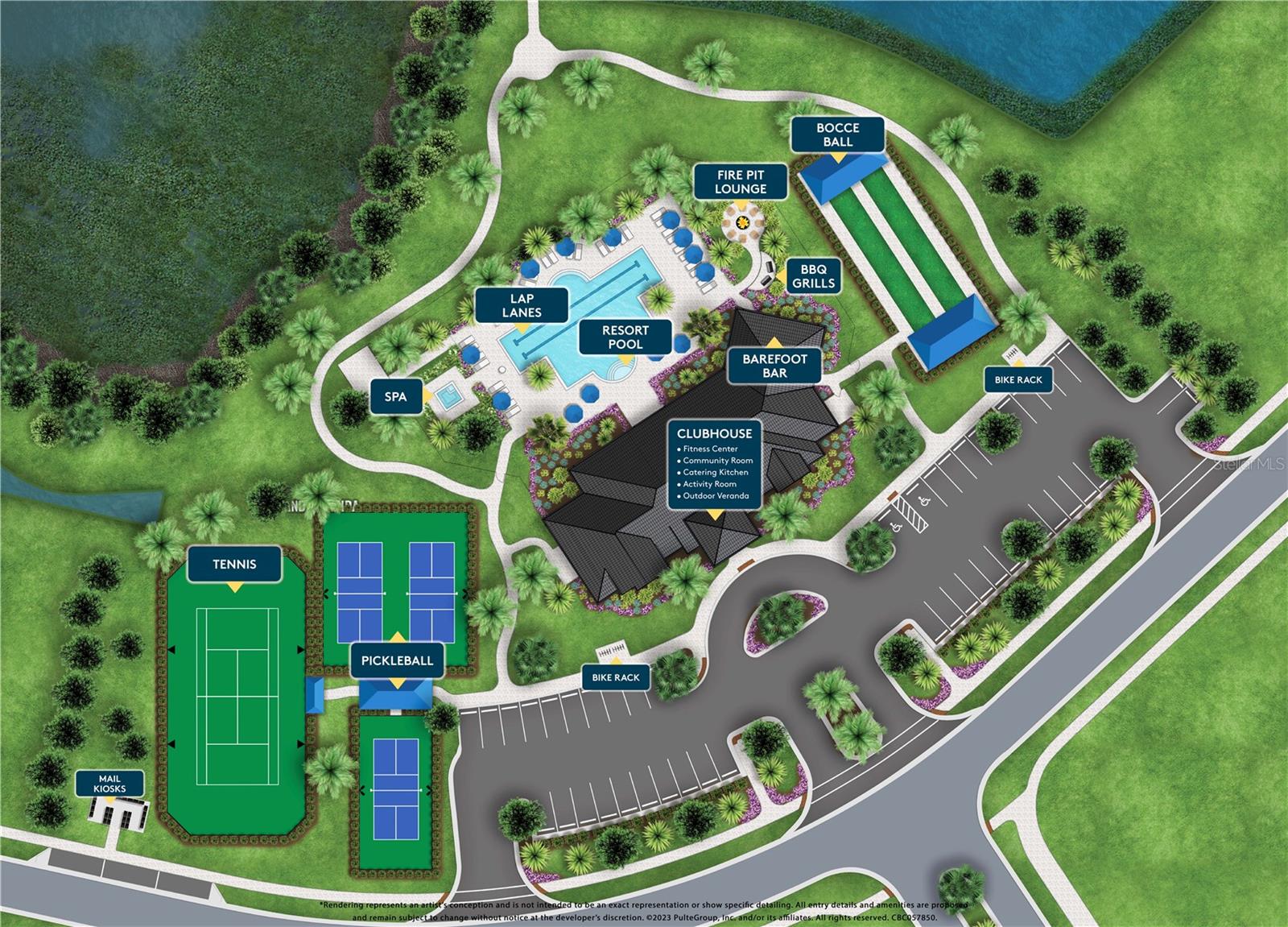
- MLS#: TB8334810 ( Residential )
- Street Address: 4598 Blue Star Court
- Viewed: 3
- Price: $551,220
- Price sqft: $184
- Waterfront: No
- Year Built: 2024
- Bldg sqft: 2995
- Bedrooms: 2
- Total Baths: 3
- Full Baths: 2
- 1/2 Baths: 1
- Garage / Parking Spaces: 2
- Days On Market: 5
- Additional Information
- Geolocation: 27.0959 / -82.1329
- County: SARASOTA
- City: NORTH PORT
- Zipcode: 34289
- Subdivision: Arbor Oaks At The Woodlands
- Elementary School: Atwater Bay
- Middle School: Woodland
- High School: North Port
- Provided by: PULTE REALTY INC
- Contact: Dan Wenstrom
- 561-206-1417

- DMCA Notice
-
DescriptionNew constuction Prestige plan POOL HOME available now Professional photos coming soon. This Prestige plan at Arbor Oaks sits within a cul de sac, facing west and has room for a pool. Sit outside on your extended covered lanai as you sip on your morning coffee and watch the sun rise. The Prestige is a customer favorite as it has that grand feeling from the moment you step inside and your eyes are drawn up to admire the tall ceilings. Additional features in this home include built in kitchen configuration with a combo oven, large center island with quartz counertops, & more. The kitchen opens up to the gathering room with tray ceiling, and has a sliding glass door onto the extended covered lanai with POOL VIEWS. Additional convenience features include pendant prewiring, floor outlets, Smart Home package, & more. 8' doors, WP appliances, tile flooring in the main living areas, carpet in bedrooms, a laundry chute, & upgraded base boards are just a few of the many other upgrades that set this home apart from the rest. From the top down, inside out, this home truly has it all!
Property Location and Similar Properties
All
Similar
Features
Appliances
- Built-In Oven
- Convection Oven
- Cooktop
- Dishwasher
- Dryer
- Exhaust Fan
- Freezer
- Gas Water Heater
- Microwave
- Refrigerator
- Washer
Association Amenities
- Clubhouse
- Fitness Center
- Gated
- Maintenance
- Pickleball Court(s)
- Pool
- Spa/Hot Tub
- Tennis Court(s)
- Trail(s)
Home Owners Association Fee
- 311.44
Home Owners Association Fee Includes
- Common Area Taxes
- Pool
- Maintenance Grounds
- Private Road
- Recreational Facilities
Association Name
- Cheryl Taylor
Association Phone
- 239-444-7290
Builder Model
- Prestige
Builder Name
- Pulte Homes
Carport Spaces
- 0.00
Close Date
- 0000-00-00
Cooling
- Central Air
Country
- US
Covered Spaces
- 0.00
Exterior Features
- Irrigation System
- Rain Gutters
- Sidewalk
- Sliding Doors
Flooring
- Carpet
- Tile
Furnished
- Unfurnished
Garage Spaces
- 2.00
Heating
- Central
High School
- North Port High
Insurance Expense
- 0.00
Interior Features
- Eat-in Kitchen
- High Ceilings
- In Wall Pest System
- Open Floorplan
- Pest Guard System
- Solid Surface Counters
- Split Bedroom
- Thermostat
- Tray Ceiling(s)
- Walk-In Closet(s)
Legal Description
- LOT 340
- ARBOR OAKS AT THE WOODLANDS
- PB 57 PG 199-228
Levels
- One
Living Area
- 2080.00
Lot Features
- Cul-De-Sac
- Pasture
Middle School
- Woodland Middle School
Area Major
- 34289 - North Port
Net Operating Income
- 0.00
New Construction Yes / No
- Yes
Occupant Type
- Owner
Open Parking Spaces
- 0.00
Other Expense
- 0.00
Parcel Number
- 1096030340
Pets Allowed
- Breed Restrictions
- Number Limit
- Yes
Pool Features
- Heated
Property Condition
- Completed
Property Type
- Residential
Roof
- Concrete
- Tile
School Elementary
- Atwater Bay Elementary
Sewer
- Public Sewer
Tax Year
- 2024
Township
- 39
Utilities
- Cable Connected
- Electricity Connected
- Natural Gas Connected
- Public
View
- Park/Greenbelt
- Trees/Woods
Water Source
- Public
Year Built
- 2024
Zoning Code
- SAPD
Listing Data ©2025 Pinellas/Central Pasco REALTOR® Organization
The information provided by this website is for the personal, non-commercial use of consumers and may not be used for any purpose other than to identify prospective properties consumers may be interested in purchasing.Display of MLS data is usually deemed reliable but is NOT guaranteed accurate.
Datafeed Last updated on January 9, 2025 @ 12:00 am
©2006-2025 brokerIDXsites.com - https://brokerIDXsites.com
Sign Up Now for Free!X
Call Direct: Brokerage Office: Mobile: 727.710.4938
Registration Benefits:
- New Listings & Price Reduction Updates sent directly to your email
- Create Your Own Property Search saved for your return visit.
- "Like" Listings and Create a Favorites List
* NOTICE: By creating your free profile, you authorize us to send you periodic emails about new listings that match your saved searches and related real estate information.If you provide your telephone number, you are giving us permission to call you in response to this request, even if this phone number is in the State and/or National Do Not Call Registry.
Already have an account? Login to your account.

