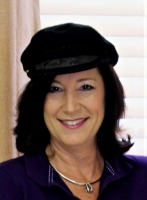
- Jackie Lynn, Broker,GRI,MRP
- Acclivity Now LLC
- Signed, Sealed, Delivered...Let's Connect!
No Properties Found
- Home
- Property Search
- Search results
- 1839 46th Avenue N, ST PETERSBURG, FL 33714
Property Photos
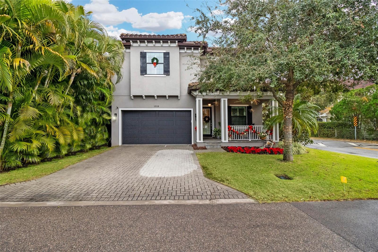

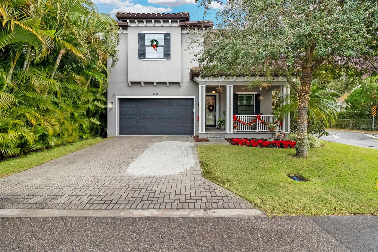
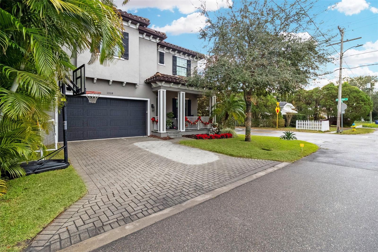
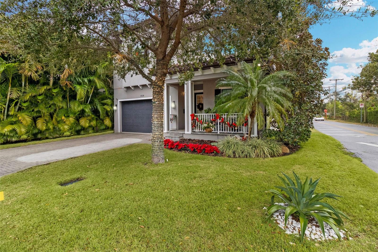
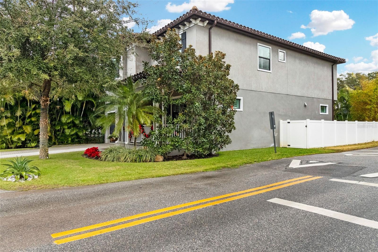
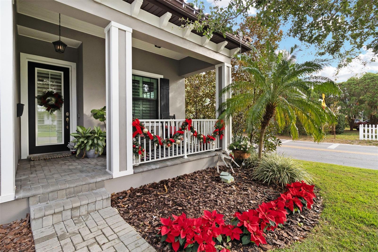
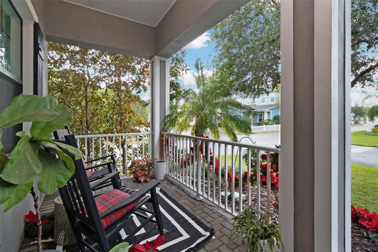
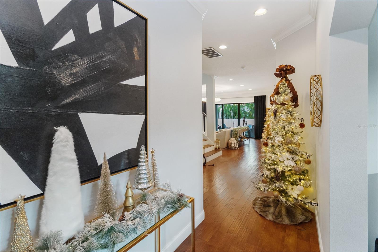
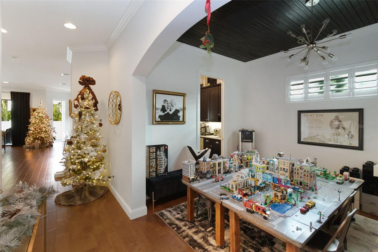
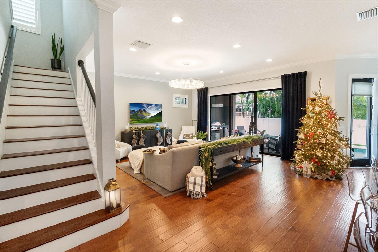
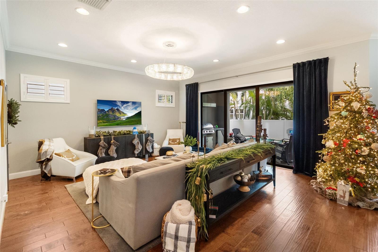
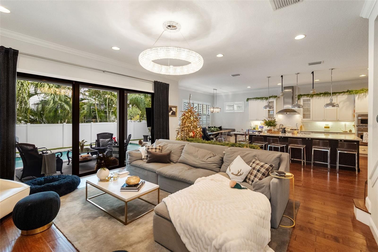
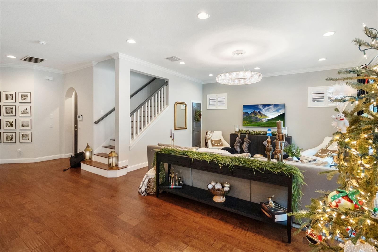
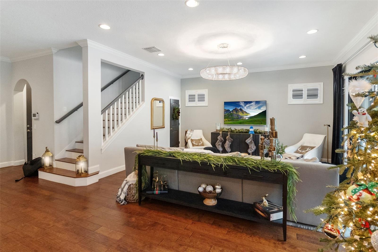
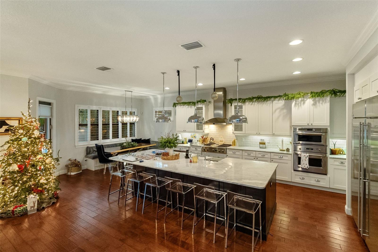
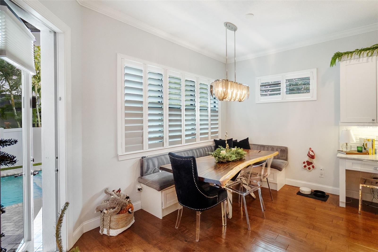
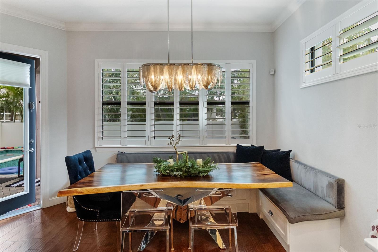
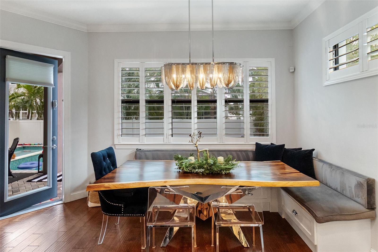
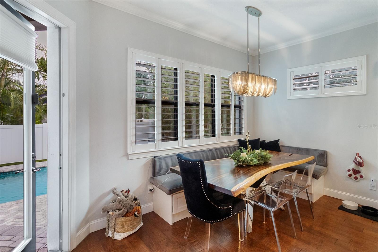
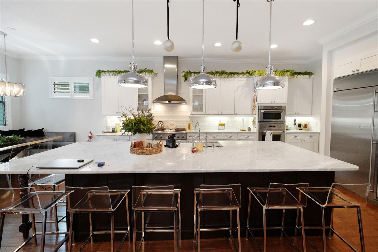
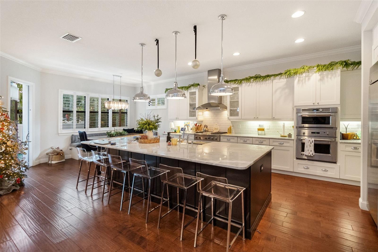
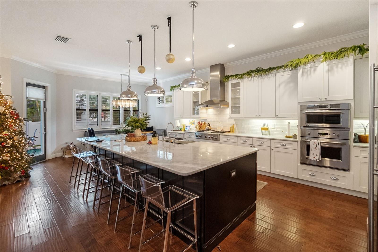
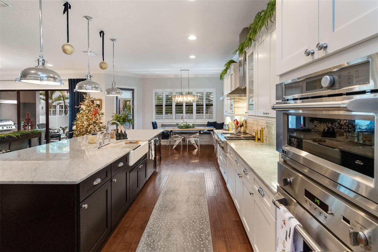
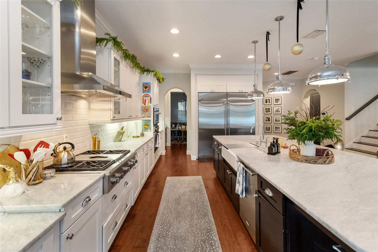
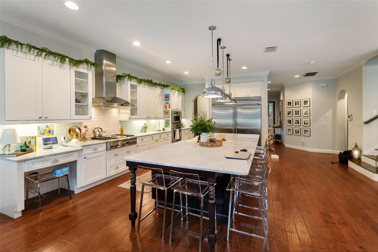
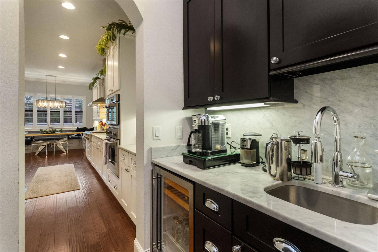
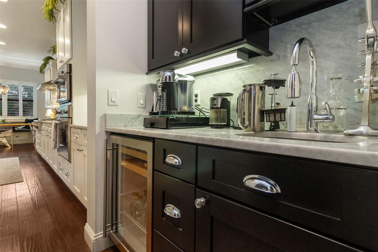
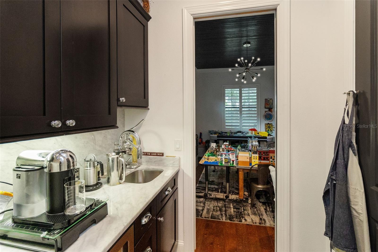
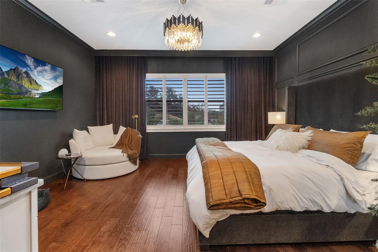
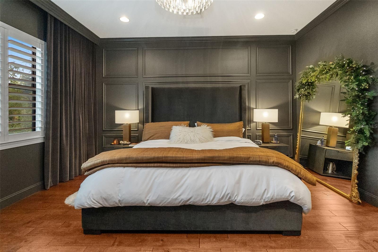
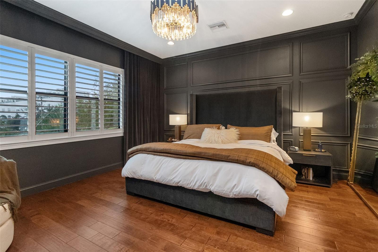
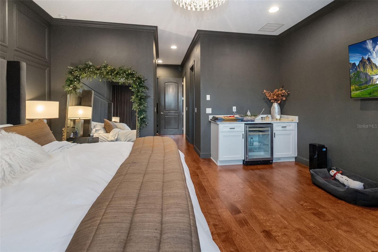
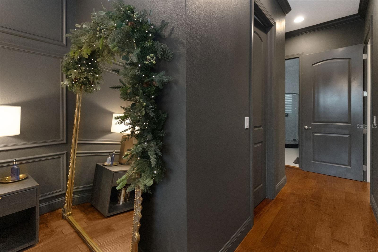
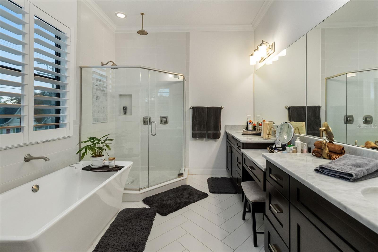
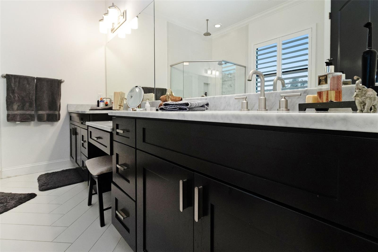
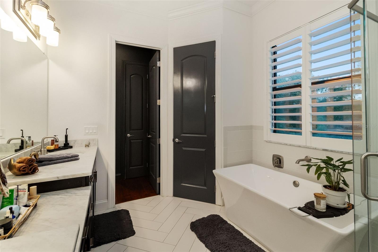
- MLS#: TB8334393 ( Residential )
- Street Address: 1839 46th Avenue N
- Viewed: 50
- Price: $1,095,000
- Price sqft: $362
- Waterfront: No
- Year Built: 1956
- Bldg sqft: 3028
- Bedrooms: 4
- Total Baths: 4
- Full Baths: 3
- 1/2 Baths: 1
- Garage / Parking Spaces: 2
- Days On Market: 118
- Additional Information
- Geolocation: 27.8141 / -82.6582
- County: PINELLAS
- City: ST PETERSBURG
- Zipcode: 33714
- Subdivision: Rondo Sub
- Provided by: MCBRIDE KELLY & ASSOCIATES
- Contact: Charles Parrish
- 813-254-0900

- DMCA Notice
-
DescriptionPre Construction. To be built. Pre Construction. To be built. Pictures are from a an existing home with same floor plan. Large lot in incredible neighborhood this new construction home will be be built featuring an open and inviting floor plan and loaded with tons of upgrades. 10' ceilings, 8' doors, Dbl Pane Hurricane Impact Windows, Crown molding throughout Downstairs & Master, Custom Built in Closet Systems Throughout every closet, Mud station w/Bench, Built in Banquette, Custom Homework Station under Stairway & Custom Storage Rack System in Garage; exquisite workmanship & finishes. Master Suite includes Coffee/Wine Bar, w/his & hers built out closets and over the top Bath (modern free standing tub, Carrera Marble Counter w/make up vanity, frame less glass shower enclosure w/rain head/standard & herringbone patterned flooring). Knockout Kitchen w/12' Carrara island w/seating for 8 overlooking Great Room, Farm Sink, Upgraded GE Monogram STL STL appliances & 42" Shaker cabinetry w/dovetail/soft close drawers, Under Cabinet Lighting & Built in Desk. Butler's Pantry includes cabinetry, Sink & Wine Fridge. Rear lanai w/Outdoor Kitchen.
Property Location and Similar Properties
All
Similar






Features
Appliances
- Dishwasher
- Disposal
- Microwave
- Range
- Range Hood
Home Owners Association Fee
- 0.00
Carport Spaces
- 0.00
Close Date
- 0000-00-00
Cooling
- Central Air
Country
- US
Covered Spaces
- 0.00
Exterior Features
- French Doors
- Lighting
Flooring
- Wood
Garage Spaces
- 2.00
Heating
- Electric
Insurance Expense
- 0.00
Interior Features
- Built-in Features
- Ceiling Fans(s)
- Crown Molding
- High Ceilings
- Solid Wood Cabinets
- Walk-In Closet(s)
Legal Description
- RONDO SUB LOT 15
Levels
- Two
Living Area
- 3028.00
Area Major
- 33714 - St Pete
Net Operating Income
- 0.00
New Construction Yes / No
- Yes
Occupant Type
- Vacant
Open Parking Spaces
- 0.00
Other Expense
- 0.00
Parcel Number
- 01-31-16-76500-000-0150
Property Condition
- Pre-Construction
Property Type
- Residential
Roof
- Shingle
Sewer
- Public Sewer
Tax Year
- 2024
Township
- 31
Utilities
- Cable Available
- Cable Connected
- Electricity Available
- Electricity Connected
Views
- 50
Virtual Tour Url
- https://www.propertypanorama.com/instaview/stellar/TB8334393
Water Source
- None
Year Built
- 1956
Listing Data ©2025 Pinellas/Central Pasco REALTOR® Organization
The information provided by this website is for the personal, non-commercial use of consumers and may not be used for any purpose other than to identify prospective properties consumers may be interested in purchasing.Display of MLS data is usually deemed reliable but is NOT guaranteed accurate.
Datafeed Last updated on June 4, 2025 @ 12:00 am
©2006-2025 brokerIDXsites.com - https://brokerIDXsites.com
Sign Up Now for Free!X
Call Direct: Brokerage Office: Mobile: 727.710.4938
Registration Benefits:
- New Listings & Price Reduction Updates sent directly to your email
- Create Your Own Property Search saved for your return visit.
- "Like" Listings and Create a Favorites List
* NOTICE: By creating your free profile, you authorize us to send you periodic emails about new listings that match your saved searches and related real estate information.If you provide your telephone number, you are giving us permission to call you in response to this request, even if this phone number is in the State and/or National Do Not Call Registry.
Already have an account? Login to your account.

