
- Jackie Lynn, Broker,GRI,MRP
- Acclivity Now LLC
- Signed, Sealed, Delivered...Let's Connect!
No Properties Found
- Home
- Property Search
- Search results
- 201 Silver Lake Drive 204, VENICE, FL 34292
Property Photos
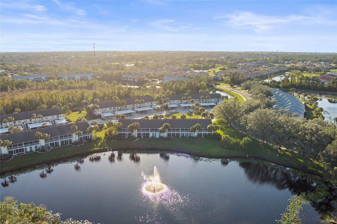

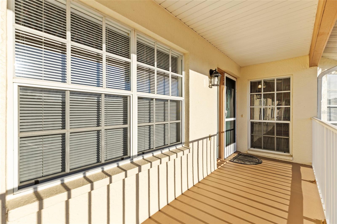
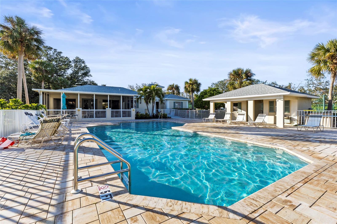
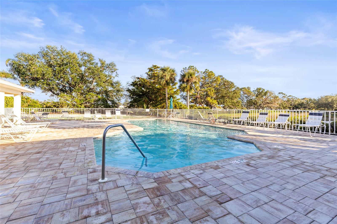
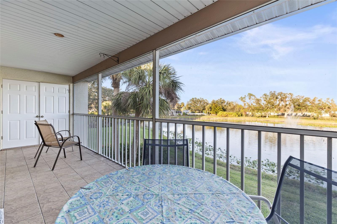
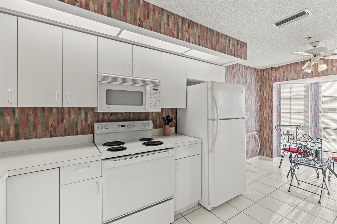
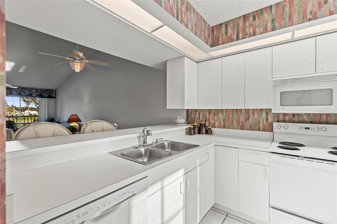
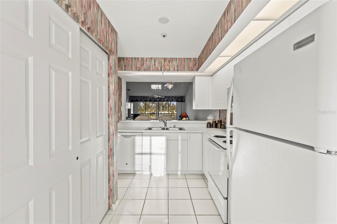
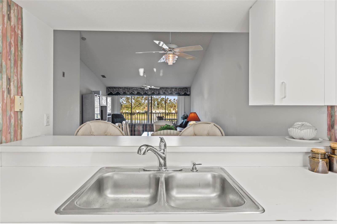
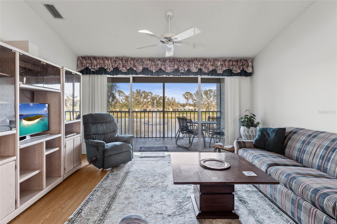
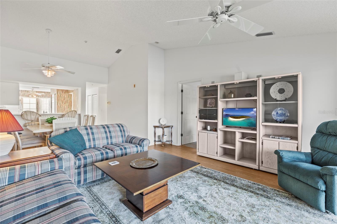
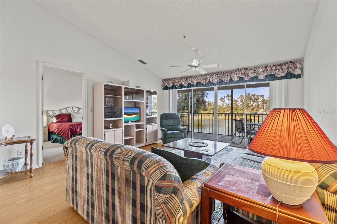
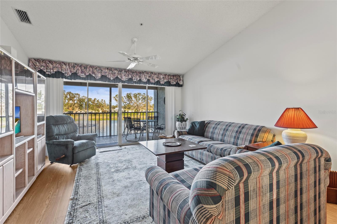
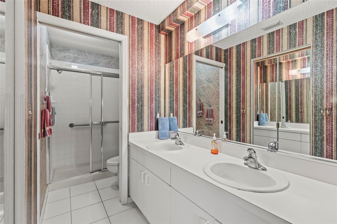
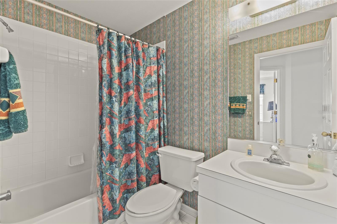
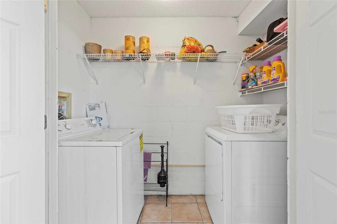
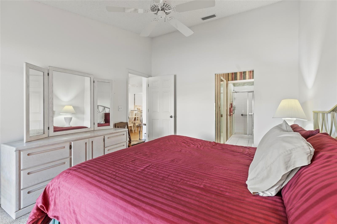
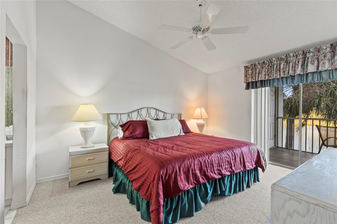
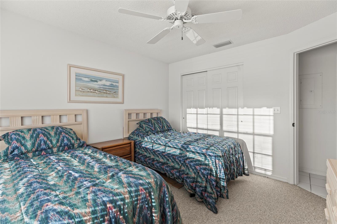
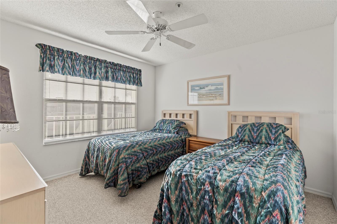
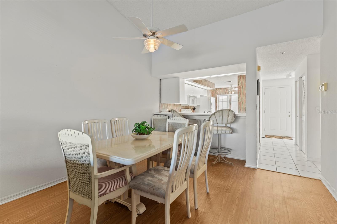
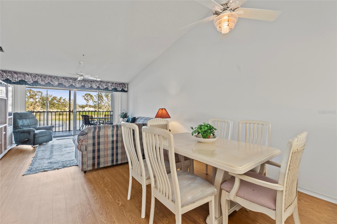
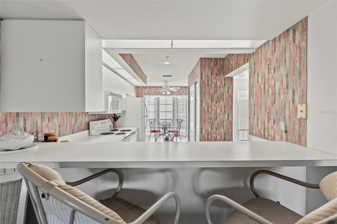
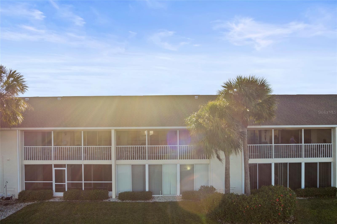
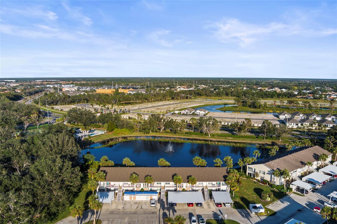
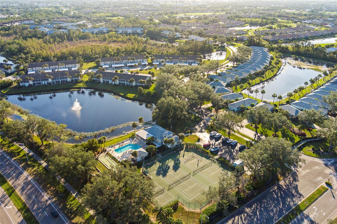
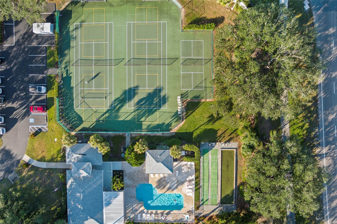
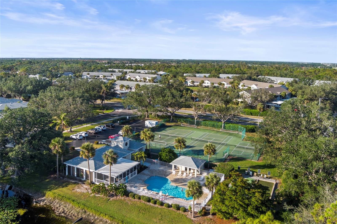
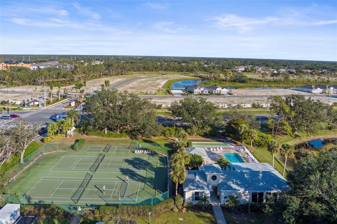
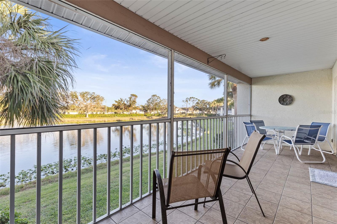
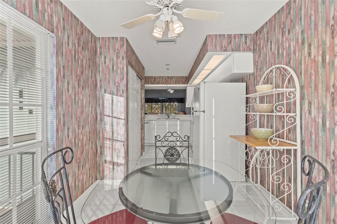
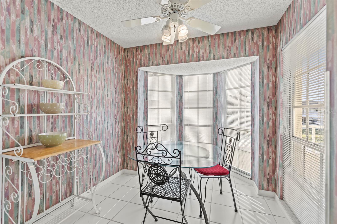
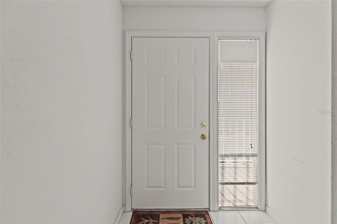
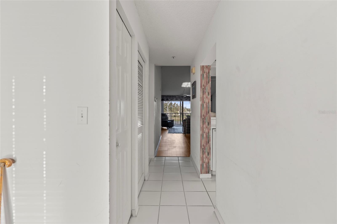
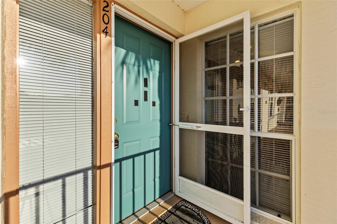
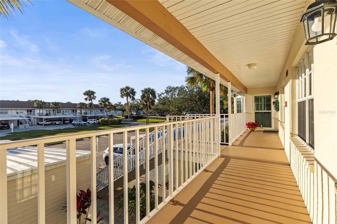
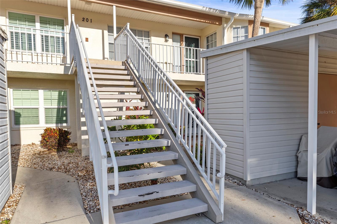
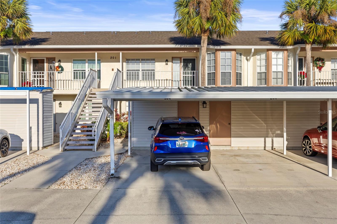
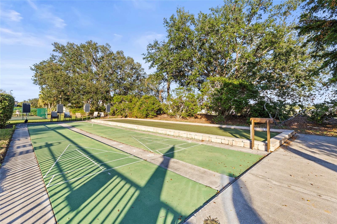
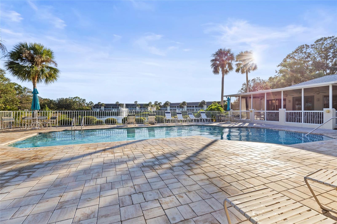
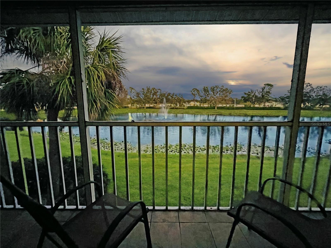
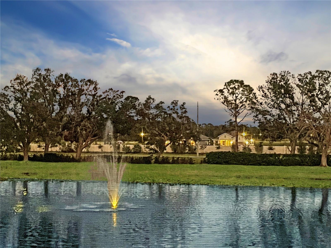
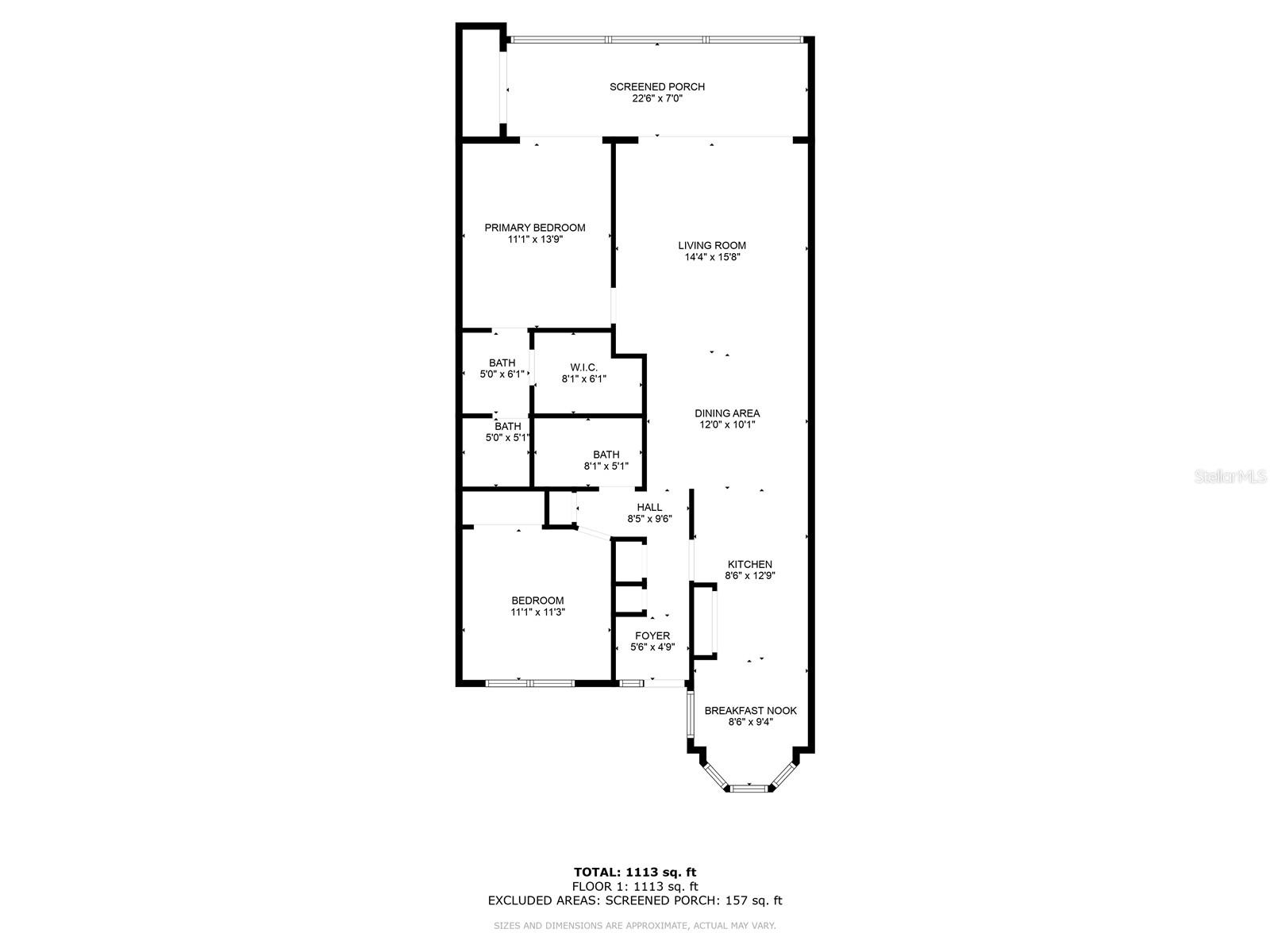














- MLS#: TB8334376 ( Residential )
- Street Address: 201 Silver Lake Drive 204
- Viewed: 83
- Price: $195,000
- Price sqft: $154
- Waterfront: No
- Year Built: 1995
- Bldg sqft: 1270
- Bedrooms: 2
- Total Baths: 2
- Full Baths: 2
- Garage / Parking Spaces: 1
- Days On Market: 193
- Additional Information
- Geolocation: 27.0885 / -82.3907
- County: SARASOTA
- City: VENICE
- Zipcode: 34292
- Subdivision: Gardens 1 At Waterside Village
- Building: Gardens 1 At Waterside Village
- Elementary School: Garden
- Middle School: Venice Area
- High School: Venice Senior
- Provided by: DALTON WADE INC
- Contact: Nicholas Novinsky
- 888-668-8283

- DMCA Notice
-
Description*Preferred Lender is offering up to 1% credit towards closing costs or rate buy down.. Seller also willing to contribute to buyer closing cost, rate buy down* Making this an incredible, highly desirable value .Enjoy a vibrant, active, amenity rich community (no age restrictions) in this spacious 2 bed 2 bath fully furnished condo fresh paint and decor throughout make this unit move in ready and the best value in Venice! With close proximity to I 75 expressway access, retail shopping centers, restaurants, entertainment and just 15 minute drive to beaches or charming downtown Venice this convenient location will fill all your needs. Gardens of Waterside is an in demand development that offers a club house, heated in ground swimming pool, tennis & pickle ball courts and shuffleboard. The low quarterly HOA fee covers essential amenities such as general insurance, exterior building maintenance, reserve fund, lawn care, common maintenance and cable tv. Nice sized bedrooms have ample space for beds and furniture with the primary bedroom offering a large walk in closet and dual vanity/sinks in en suite. This condo offers an open floor plan for entertaining, with a formal dining setting area and an additional breakfast nook in Kitchen. The large lanai will have you enjoying additional space for relaxing or entertaining overlooking serene pond and landscape. In unit laundry area is also tucked away in closet area of lanai. Roof replaced in last 5 years (no assessment) HVAC 2017. Electric available in carport/storage shed for EV charging at home. Come enjoy this not only great condo but lifestyle you desire with low maintenance and top notch amenities! Outdoor enthusiasts can explore numerous parks, beaches, trails, including the scenic Legacy Trail, great for biking and walking adventures. Venice hosts a variety of community events and festivals throughout the year, including the Venice Art Festival and the Shark's Tooth Festival, showcasing local art, culture and fare. A perfect winter retreat furnished, move in ready or call this one home year around and enjoy paradise Call today!
Property Location and Similar Properties
All
Similar






Features
Accessibility Features
- Grip-Accessible Features
Appliances
- Dishwasher
- Dryer
- Electric Water Heater
- Microwave
- Range
- Refrigerator
- Washer
Association Amenities
- Cable TV
- Pickleball Court(s)
- Playground
- Pool
- Shuffleboard Court
- Tennis Court(s)
Home Owners Association Fee
- 1195.00
Home Owners Association Fee Includes
- Cable TV
- Pool
- Escrow Reserves Fund
- Insurance
- Maintenance Structure
- Maintenance Grounds
- Management
- Pest Control
- Recreational Facilities
Association Name
- Sunstate Management
Association Phone
- 941-870-4920
Carport Spaces
- 1.00
Close Date
- 0000-00-00
Cooling
- Central Air
Country
- US
Covered Spaces
- 0.00
Exterior Features
- Balcony
- Lighting
- Sliding Doors
- Storage
- Tennis Court(s)
Flooring
- Carpet
- Laminate
- Luxury Vinyl
- Tile
Furnished
- Furnished
Garage Spaces
- 0.00
Heating
- Central
- Electric
High School
- Venice Senior High
Insurance Expense
- 0.00
Interior Features
- Accessibility Features
- Ceiling Fans(s)
- Eat-in Kitchen
- High Ceilings
- Living Room/Dining Room Combo
- Open Floorplan
- Split Bedroom
- Thermostat
- Vaulted Ceiling(s)
- Walk-In Closet(s)
- Window Treatments
Legal Description
- UNIT 204 BLDG 1 GARDENS 1 AT WATERSIDE VILLAGE
Levels
- One
Living Area
- 1113.00
Middle School
- Venice Area Middle
Area Major
- 34292 - Venice
Net Operating Income
- 0.00
Occupant Type
- Vacant
Open Parking Spaces
- 0.00
Other Expense
- 0.00
Other Structures
- Shed(s)
- Tennis Court(s)
Parcel Number
- 0423101010
Pets Allowed
- Cats OK
- Dogs OK
Pool Features
- Gunite
- Heated
- In Ground
Possession
- Close Of Escrow
Property Type
- Residential
Roof
- Shingle
School Elementary
- Garden Elementary
Sewer
- Public Sewer
Tax Year
- 2023
Township
- 39S
Unit Number
- 204
Utilities
- BB/HS Internet Available
- Cable Connected
- Electricity Connected
- Sewer Connected
- Water Connected
View
- Water
Views
- 83
Water Source
- Public
Year Built
- 1995
Zoning Code
- RMF1
Listing Data ©2025 Pinellas/Central Pasco REALTOR® Organization
The information provided by this website is for the personal, non-commercial use of consumers and may not be used for any purpose other than to identify prospective properties consumers may be interested in purchasing.Display of MLS data is usually deemed reliable but is NOT guaranteed accurate.
Datafeed Last updated on July 15, 2025 @ 12:00 am
©2006-2025 brokerIDXsites.com - https://brokerIDXsites.com
Sign Up Now for Free!X
Call Direct: Brokerage Office: Mobile: 727.710.4938
Registration Benefits:
- New Listings & Price Reduction Updates sent directly to your email
- Create Your Own Property Search saved for your return visit.
- "Like" Listings and Create a Favorites List
* NOTICE: By creating your free profile, you authorize us to send you periodic emails about new listings that match your saved searches and related real estate information.If you provide your telephone number, you are giving us permission to call you in response to this request, even if this phone number is in the State and/or National Do Not Call Registry.
Already have an account? Login to your account.

