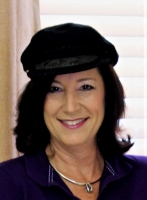
- Jackie Lynn, Broker,GRI,MRP
- Acclivity Now LLC
- Signed, Sealed, Delivered...Let's Connect!
No Properties Found
- Home
- Property Search
- Search results
- 2657 Westchester Drive N, CLEARWATER, FL 33761
Property Photos
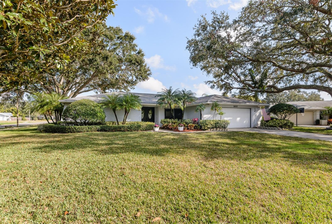

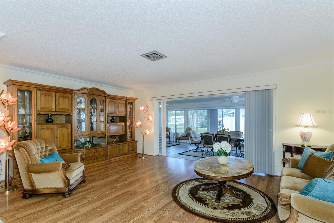
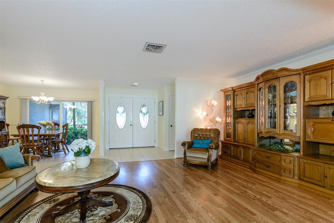
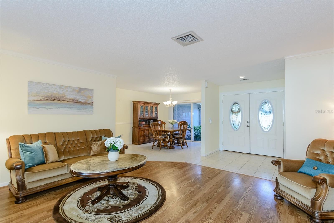
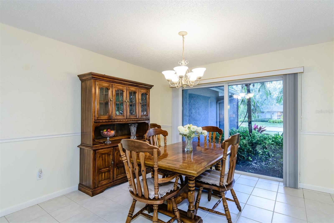
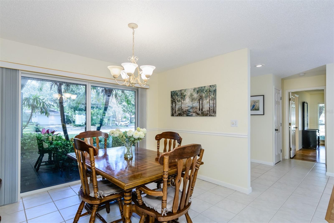
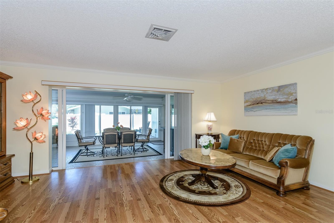
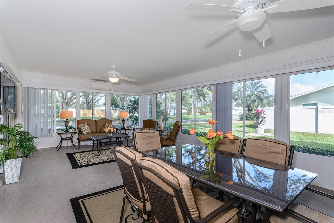
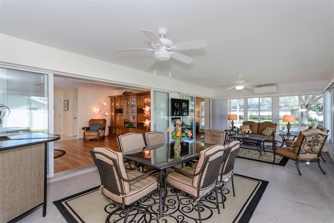
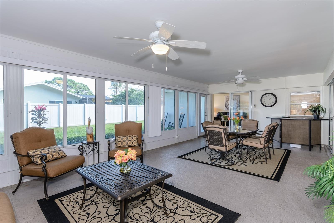
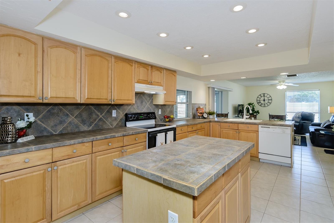
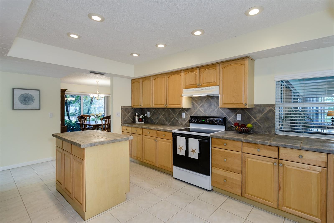
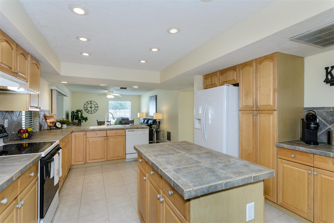
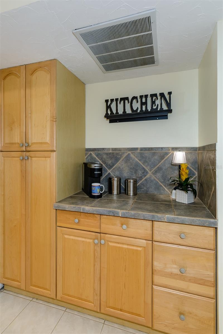
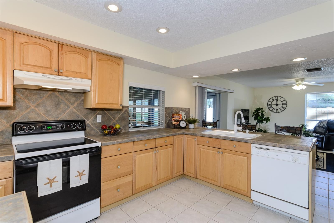
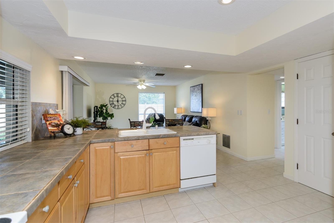
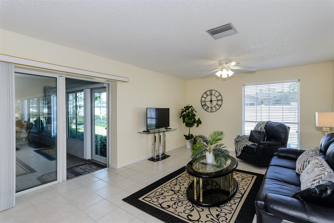
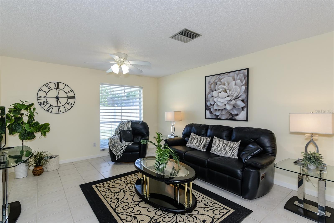
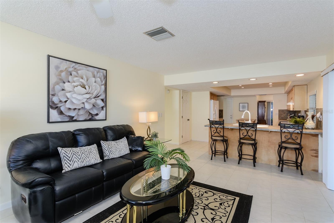
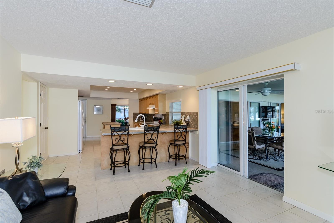
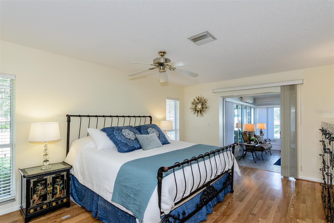
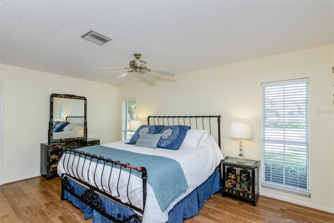
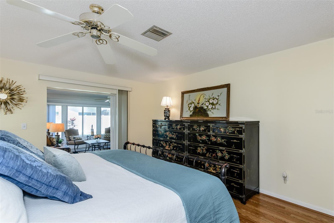
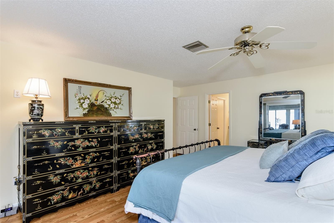
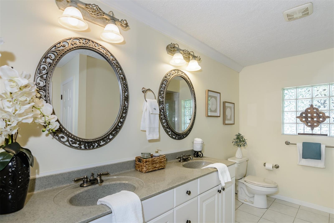
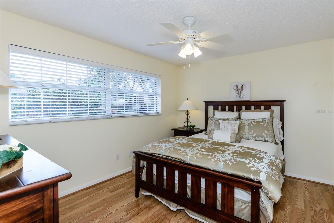
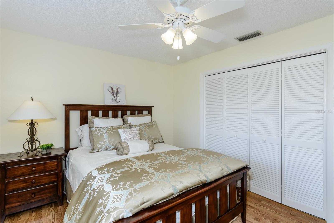
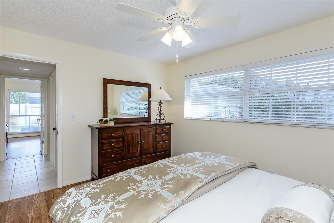
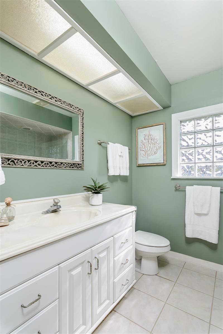
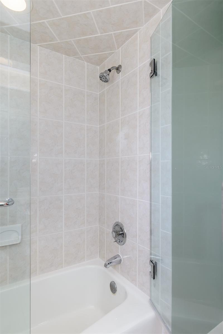
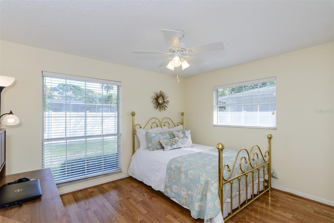
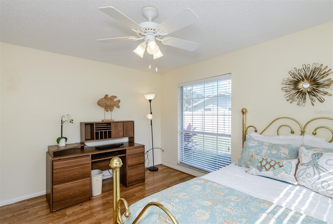
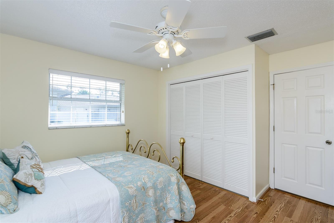
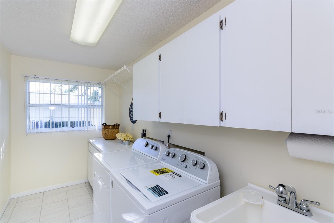
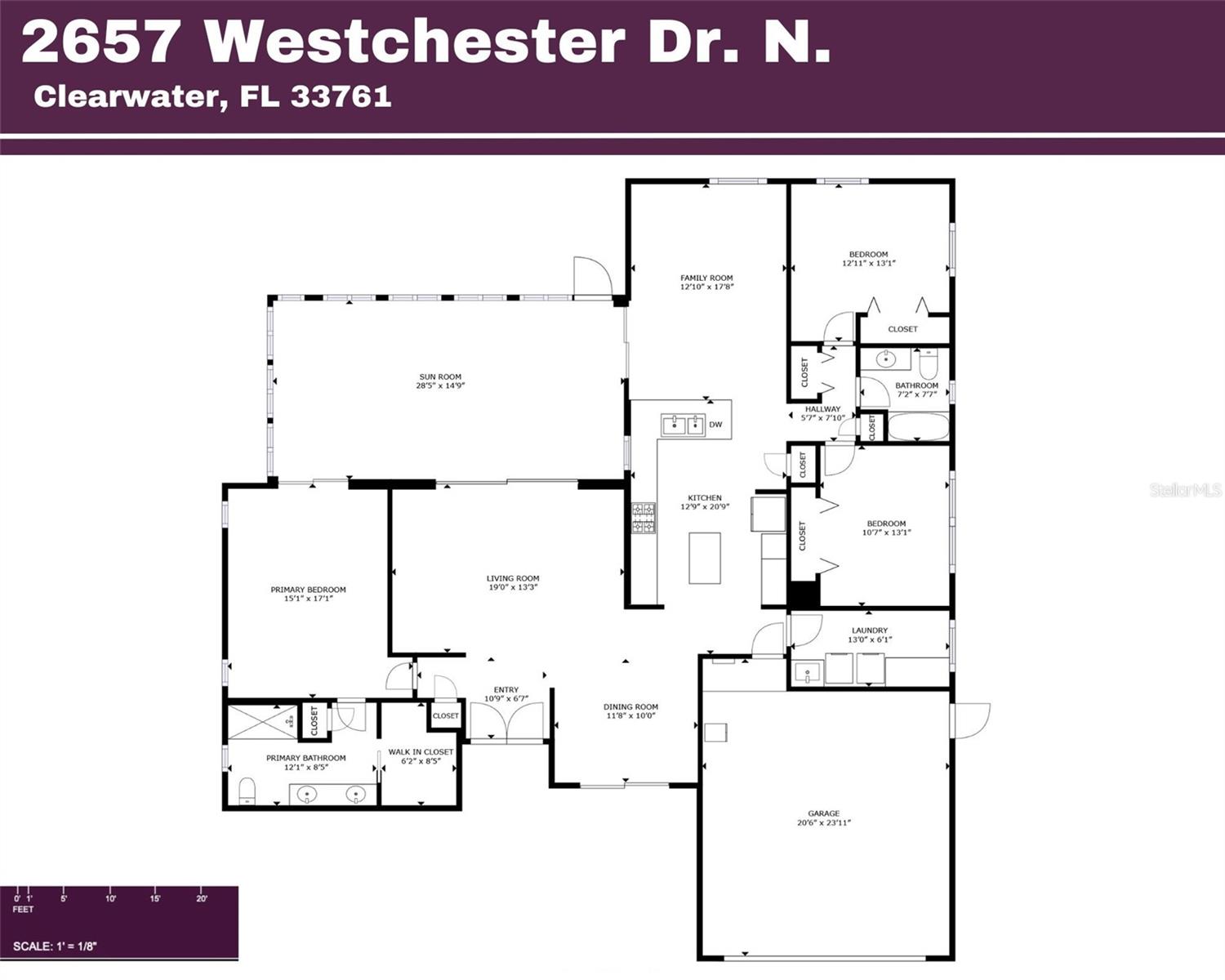
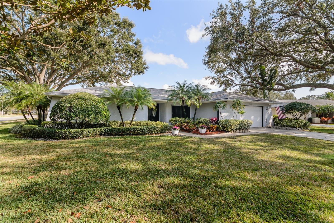
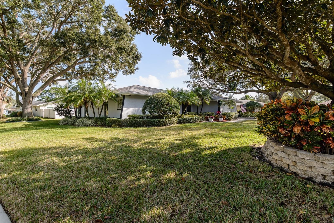
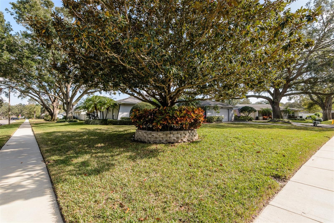
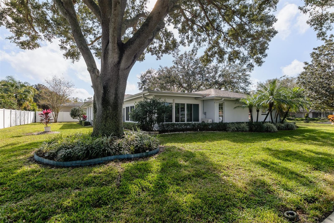
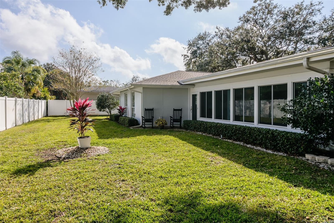
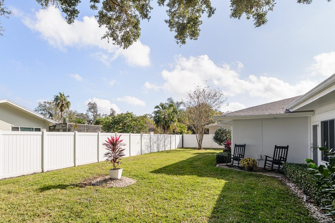
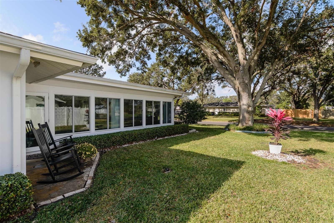
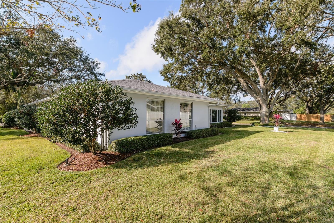
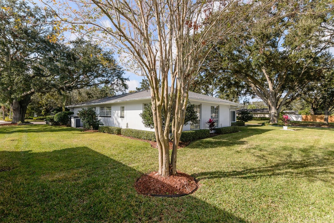
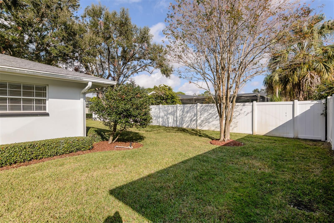
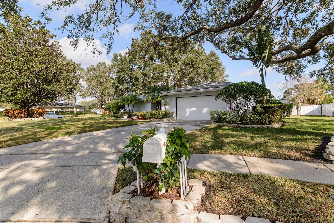
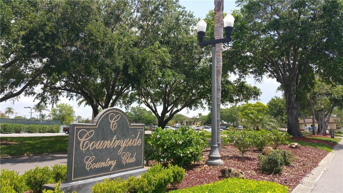
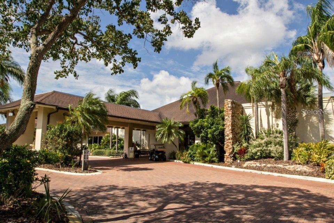
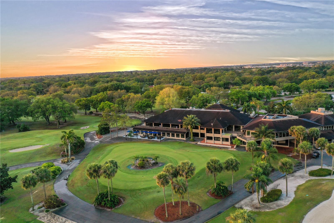
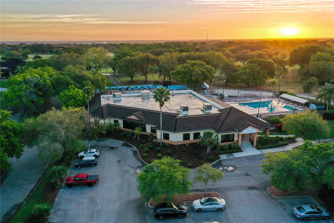
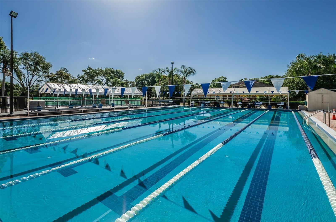
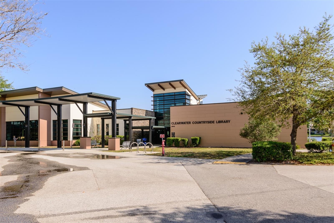
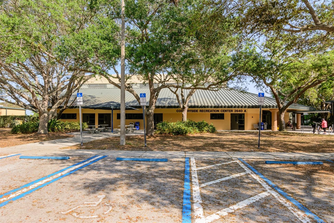
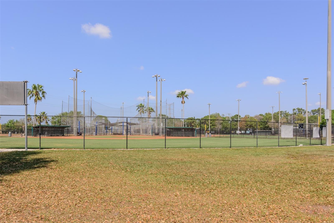
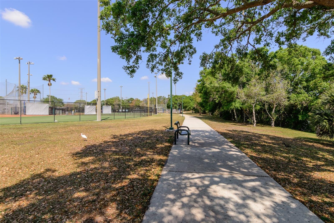
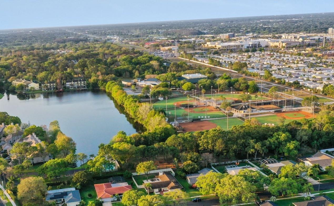
- MLS#: TB8333804 ( Residential )
- Street Address: 2657 Westchester Drive N
- Viewed: 3
- Price: $649,000
- Price sqft: $219
- Waterfront: No
- Year Built: 1976
- Bldg sqft: 2958
- Bedrooms: 3
- Total Baths: 2
- Full Baths: 2
- Garage / Parking Spaces: 2
- Days On Market: 5
- Additional Information
- Geolocation: 28.028 / -82.7276
- County: PINELLAS
- City: CLEARWATER
- Zipcode: 33761
- Subdivision: Clubhouse Estates Of Countrysi
- Elementary School: Curlew Creek Elementary PN
- Middle School: Safety Harbor Middle PN
- High School: Countryside High PN
- Provided by: BHHS FLORIDA PROPERTIES GROUP
- Contact: Catherine Kelly
- 727-799-2227

- DMCA Notice
-
DescriptionWelcome to the heart of Countryside where you will find yourself 90 feet above sea level in a non evacuation zone. Say hello to Home Sweet Home when you step inside to this inviting 3 bedroom, 2 bath beloved jewel. The expansive living room with wood laminate flooring welcomes you right into the nucleus of this home, where your large furniture will definitely fit. The adjacent dining room is conveniently followed by the kitchen filled with storage galore; including a coffee bar, center island, closet pantry & breakfast bar that opens into the family room. But wait there is more gathering space! Step right out into the Florida Room from the family, living or master bedroom suite and enjoy your cup of coffee with the dawn of each morning shining through. This all weather rooms coolness can be boosted if needed by a mini split, guaranteed to cool you. You will love the space this home offers, whether it be the split bedroom plan, the abundance of closet space or the yard being just over acre. Yes, the backyard can be fenced and yes a pool can fit but who needs the headache of a pool when so many lifestyle conveniences are just a walk away! You can spend your days golfing, playing tennis, swimming, working out, biking or walking the Duke Energy Trail, taking classes, checking out a good book at the library or watching some little league games without ever having to get in your car! But if you must drive, Tampa & St Pete are quick commutes, Dunedin or Safety Harbor just 5 miles away while Countryside Mease Hospital and Mall are less than 2! Countryside is the best, the only thing missing is you!
Property Location and Similar Properties
All
Similar
Features
Appliances
- Dishwasher
- Disposal
- Dryer
- Electric Water Heater
- Microwave
- Range
- Range Hood
- Refrigerator
- Washer
Home Owners Association Fee
- 40.00
Home Owners Association Fee Includes
- None
Carport Spaces
- 0.00
Close Date
- 0000-00-00
Cooling
- Central Air
- Mini-Split Unit(s)
Country
- US
Covered Spaces
- 0.00
Exterior Features
- Irrigation System
- Rain Gutters
Flooring
- Laminate
- Tile
Furnished
- Unfurnished
Garage Spaces
- 2.00
Heating
- Central
- Electric
- Heat Pump
High School
- Countryside High-PN
Insurance Expense
- 0.00
Interior Features
- Ceiling Fans(s)
- Crown Molding
- Kitchen/Family Room Combo
- Split Bedroom
- Walk-In Closet(s)
Legal Description
- CLUBHOUSE ESTATES OF COUNTRYSIDE UNIT 1 LOT 53
Levels
- One
Living Area
- 2430.00
Lot Features
- Corner Lot
- Cul-De-Sac
- City Limits
- Near Golf Course
- Sidewalk
Middle School
- Safety Harbor Middle-PN
Area Major
- 33761 - Clearwater
Net Operating Income
- 0.00
Occupant Type
- Owner
Open Parking Spaces
- 0.00
Other Expense
- 0.00
Parcel Number
- 20-28-16-16798-000-0530
Pets Allowed
- Yes
Possession
- Close of Escrow
Property Type
- Residential
Roof
- Shingle
School Elementary
- Curlew Creek Elementary-PN
Sewer
- Public Sewer
Tax Year
- 2024
Township
- 28
Utilities
- BB/HS Internet Available
- Cable Connected
- Electricity Connected
- Fire Hydrant
- Natural Gas Available
- Sewer Connected
- Sprinkler Well
- Street Lights
- Underground Utilities
- Water Connected
Water Source
- Public
Year Built
- 1976
Listing Data ©2025 Pinellas/Central Pasco REALTOR® Organization
The information provided by this website is for the personal, non-commercial use of consumers and may not be used for any purpose other than to identify prospective properties consumers may be interested in purchasing.Display of MLS data is usually deemed reliable but is NOT guaranteed accurate.
Datafeed Last updated on January 8, 2025 @ 12:00 am
©2006-2025 brokerIDXsites.com - https://brokerIDXsites.com
Sign Up Now for Free!X
Call Direct: Brokerage Office: Mobile: 727.710.4938
Registration Benefits:
- New Listings & Price Reduction Updates sent directly to your email
- Create Your Own Property Search saved for your return visit.
- "Like" Listings and Create a Favorites List
* NOTICE: By creating your free profile, you authorize us to send you periodic emails about new listings that match your saved searches and related real estate information.If you provide your telephone number, you are giving us permission to call you in response to this request, even if this phone number is in the State and/or National Do Not Call Registry.
Already have an account? Login to your account.

