
- Jackie Lynn, Broker,GRI,MRP
- Acclivity Now LLC
- Signed, Sealed, Delivered...Let's Connect!
No Properties Found
- Home
- Property Search
- Search results
- 10635 Liberty Bell Drive, TAMPA, FL 33647
Property Photos
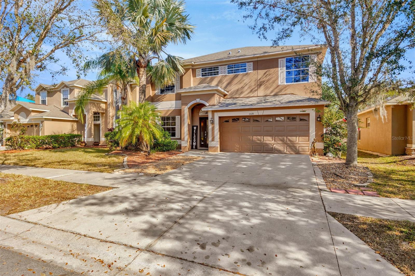

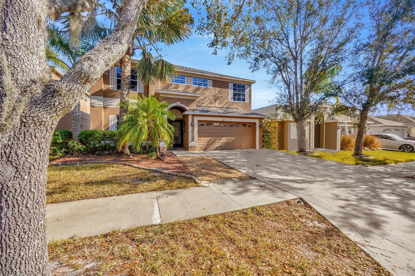
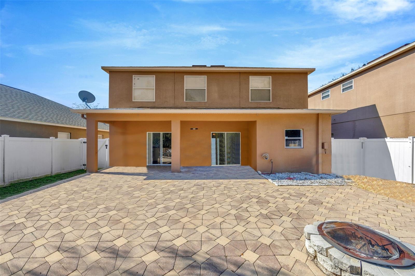
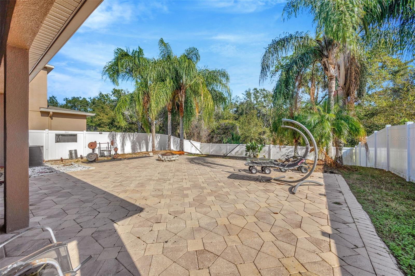
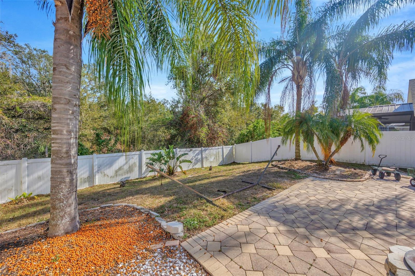
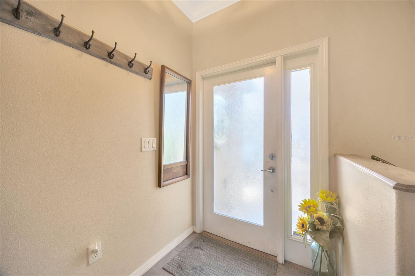
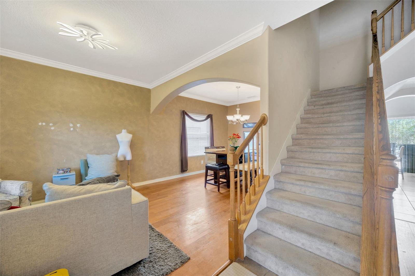
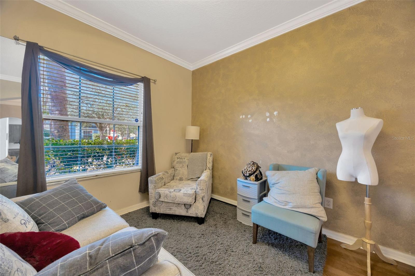
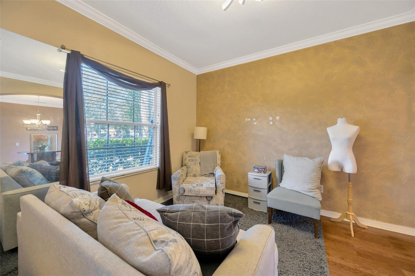
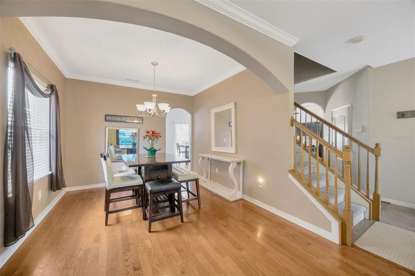
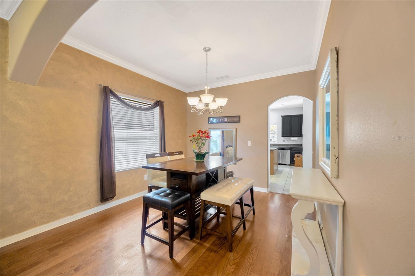
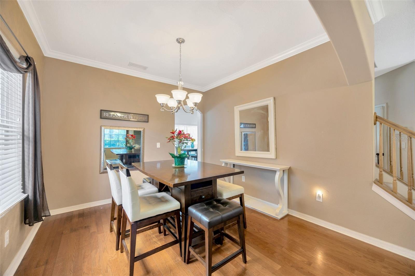
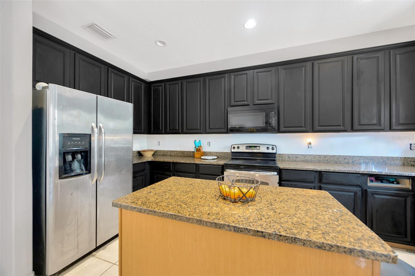
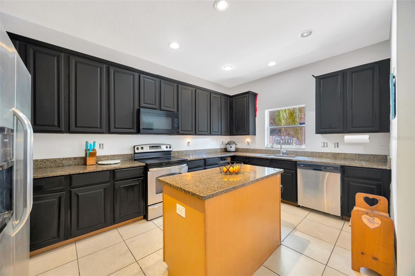
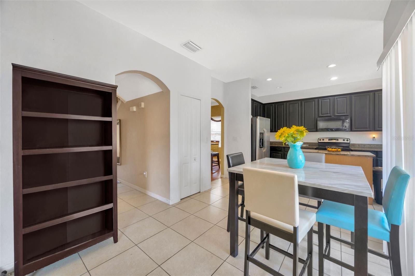
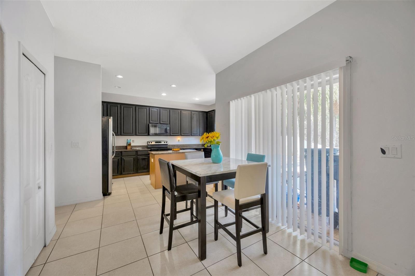
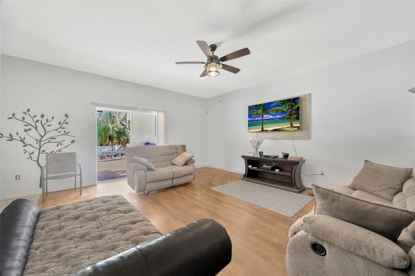
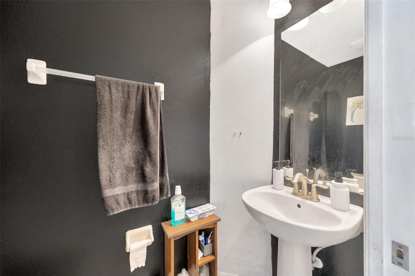
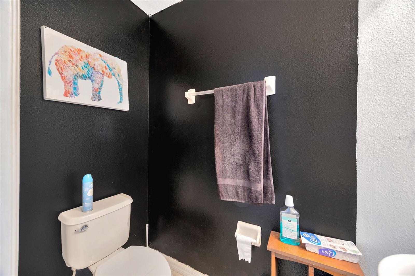
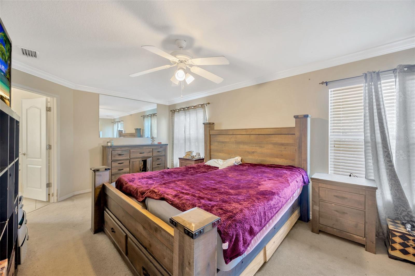
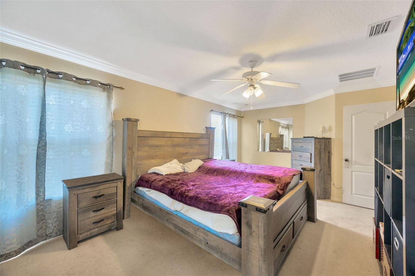
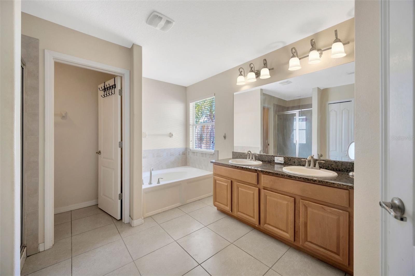
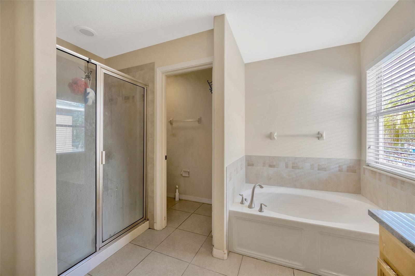
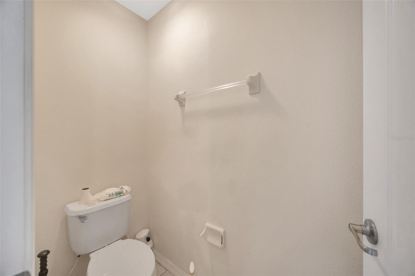
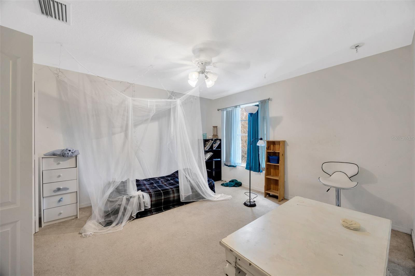
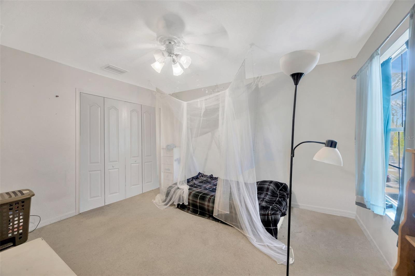
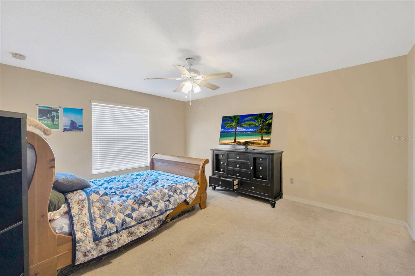
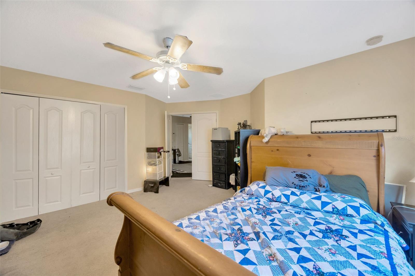
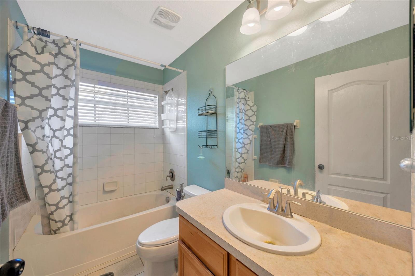
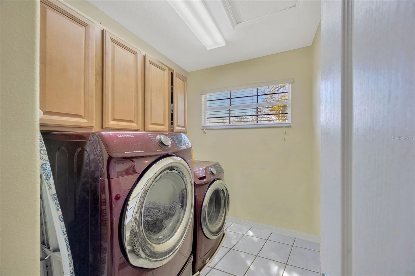
- MLS#: TB8333673 ( Residential )
- Street Address: 10635 Liberty Bell Drive
- Viewed: 6
- Price: $490,000
- Price sqft: $158
- Waterfront: No
- Year Built: 2008
- Bldg sqft: 3100
- Bedrooms: 4
- Total Baths: 3
- Full Baths: 2
- 1/2 Baths: 1
- Garage / Parking Spaces: 2
- Days On Market: 8
- Additional Information
- Geolocation: 28.155 / -82.3001
- County: HILLSBOROUGH
- City: TAMPA
- Zipcode: 33647
- Subdivision: Spicola Prcl At Heritage Isl
- Elementary School: Heritage
- Middle School: Benito
- High School: Wharton
- Provided by: RE/MAX ALLIANCE GROUP
- Contact: Alicia Felder
- 813-602-1000

- DMCA Notice
-
DescriptionThis home is located in the Heritage Isles Golf community and is close to Bruce B Downs Boulevard & Morris Bridge Road. As you walk into the foyer of the home, the formal living and dining rooms are to the left of the stairwell. These rooms are graced with wood flooring and crown molding. The 2nd floor is where all 4 bedrooms & 2 full bathrooms are located, along with the convenience of a laundry room. All bedrooms have large windows that provide ample natural light from the exterior. The owner's bedroom sits at the back of the home and has two large windows that overlook the patio & back yard area. The master bath offers a walk in shower, his and her sinks, a garden tub and a separate water closet. To the right & back of the stairwell on the 1st floor the family room and eat in kitchen are located for your entertainment pleasure. The kitchen has 42" cabinets and granite countertops as well as an island that provides meal time prep space. There are two sets of sliders from the kitchen and family rooms that lead out to the oversized lanai and paved patio area. Beyond the patio is the large tropical inspired and enclosed yard space. This area is perfect for outdoor dining, and entertaining gatherings small and large! A half bath is also available downstairs for added convenience. With this floor plan, you can make this home your treasure by putting your own cosmetic touches, updates, or decor to design. The Heritage Isles Golf Club Community includes a golf course, pool, tennis & basketball courts, a gym, a playground & a restaurant.
Property Location and Similar Properties
All
Similar
Features
Appliances
- Dishwasher
- Electric Water Heater
- Microwave
- Range
- Refrigerator
Home Owners Association Fee
- 75.00
Association Name
- Condominium Associates / Lisa Sawicki
Association Phone
- 813-341-0943
Carport Spaces
- 0.00
Close Date
- 0000-00-00
Cooling
- Central Air
Country
- US
Covered Spaces
- 0.00
Exterior Features
- Irrigation System
- Sidewalk
- Sliding Doors
Flooring
- Carpet
- Ceramic Tile
- Wood
Garage Spaces
- 2.00
Heating
- Central
High School
- Wharton-HB
Insurance Expense
- 0.00
Interior Features
- Ceiling Fans(s)
- Crown Molding
- Eat-in Kitchen
- Living Room/Dining Room Combo
- PrimaryBedroom Upstairs
- Stone Counters
- Thermostat
- Walk-In Closet(s)
Legal Description
- SPICOLA PARCEL AT HERITAGE ISLES LOT 29 BLOCK 2
Levels
- Two
Living Area
- 2496.00
Middle School
- Benito-HB
Area Major
- 33647 - Tampa / Tampa Palms
Net Operating Income
- 0.00
Occupant Type
- Owner
Open Parking Spaces
- 0.00
Other Expense
- 0.00
Parcel Number
- A-10-27-20-95H-000002-00029.0
Pets Allowed
- Yes
Property Condition
- Completed
Property Type
- Residential
Roof
- Shingle
School Elementary
- Heritage-HB
Sewer
- Public Sewer
Tax Year
- 2024
Township
- 27
Utilities
- BB/HS Internet Available
- Cable Available
- Electricity Connected
- Phone Available
- Public
- Sewer Connected
- Street Lights
- Underground Utilities
- Water Connected
Virtual Tour Url
- https://www.propertypanorama.com/instaview/stellar/TB8333673
Water Source
- Public
Year Built
- 2008
Zoning Code
- PD-A
Listing Data ©2025 Pinellas/Central Pasco REALTOR® Organization
The information provided by this website is for the personal, non-commercial use of consumers and may not be used for any purpose other than to identify prospective properties consumers may be interested in purchasing.Display of MLS data is usually deemed reliable but is NOT guaranteed accurate.
Datafeed Last updated on January 9, 2025 @ 12:00 am
©2006-2025 brokerIDXsites.com - https://brokerIDXsites.com
Sign Up Now for Free!X
Call Direct: Brokerage Office: Mobile: 727.710.4938
Registration Benefits:
- New Listings & Price Reduction Updates sent directly to your email
- Create Your Own Property Search saved for your return visit.
- "Like" Listings and Create a Favorites List
* NOTICE: By creating your free profile, you authorize us to send you periodic emails about new listings that match your saved searches and related real estate information.If you provide your telephone number, you are giving us permission to call you in response to this request, even if this phone number is in the State and/or National Do Not Call Registry.
Already have an account? Login to your account.

