
- Jackie Lynn, Broker,GRI,MRP
- Acclivity Now LLC
- Signed, Sealed, Delivered...Let's Connect!
No Properties Found
- Home
- Property Search
- Search results
- 3125 Downing Street, CLEARWATER, FL 33759
Property Photos
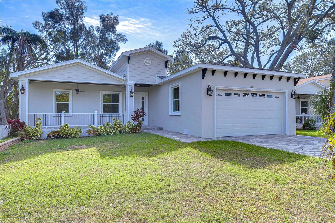

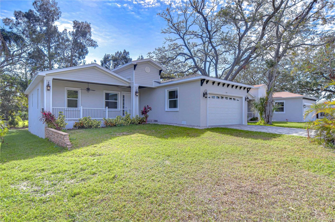
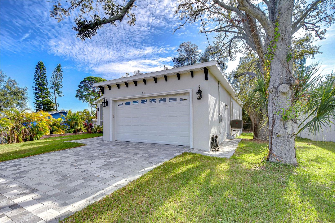
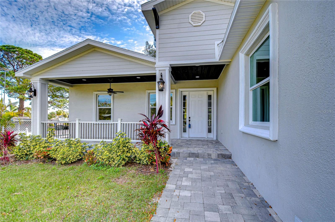
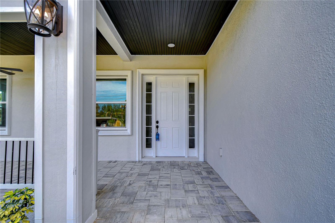
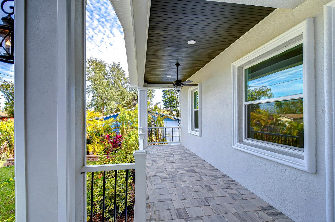
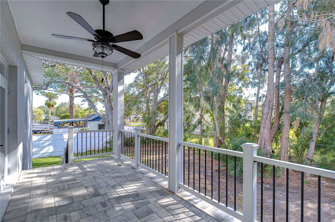
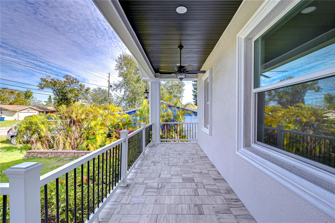
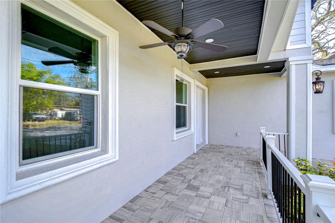
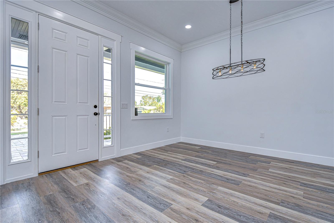
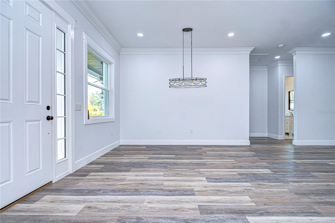
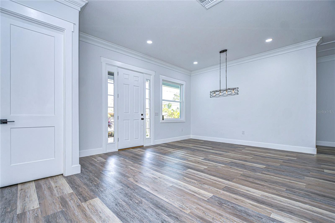
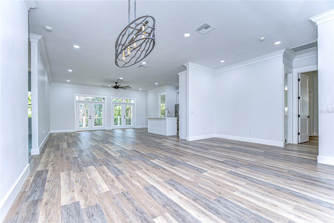
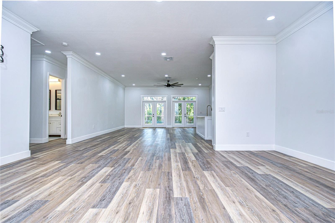
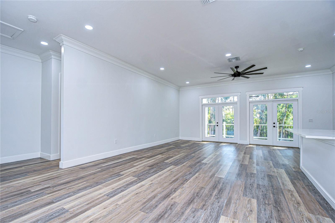
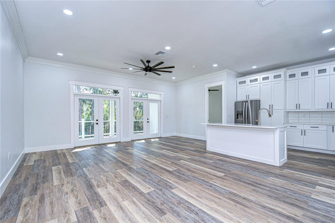
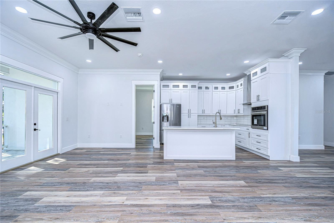
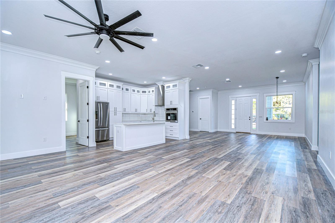
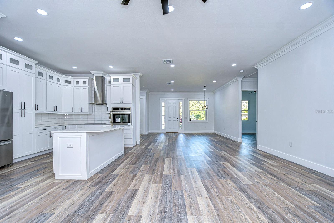
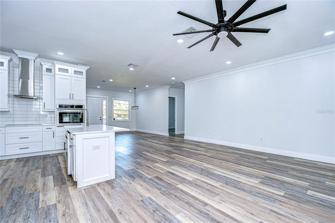
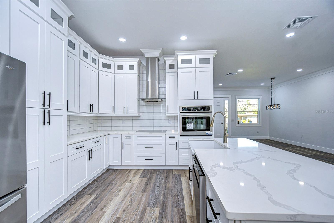
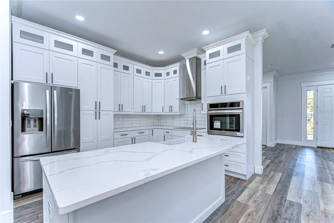
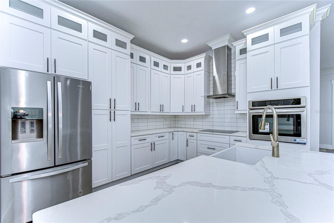
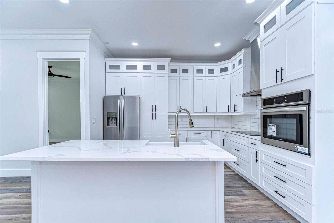
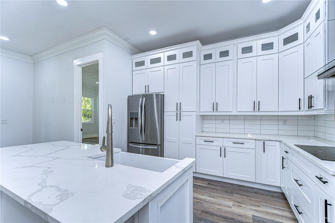
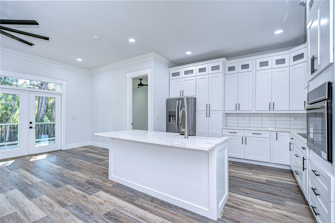
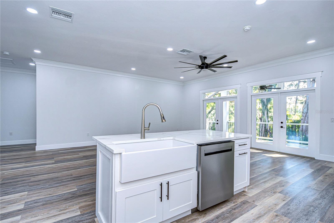
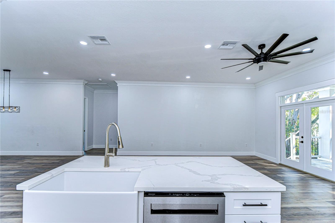
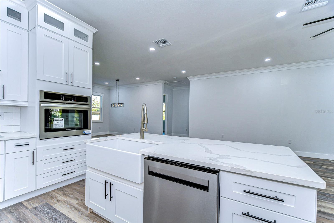
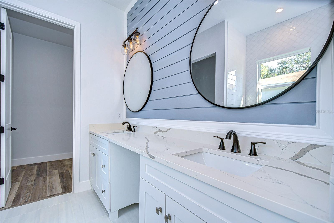
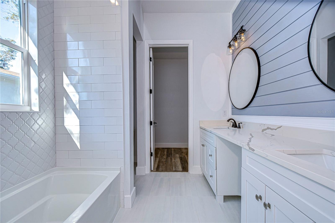
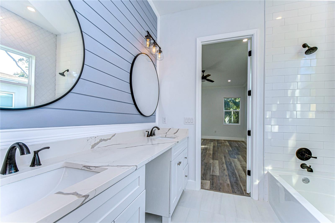
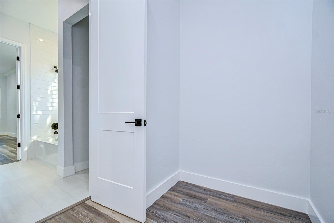
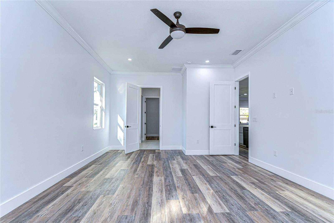
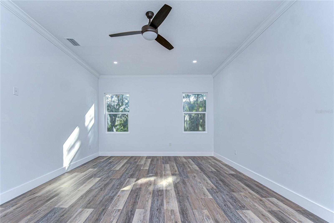
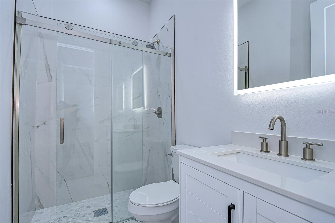
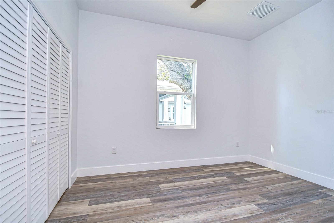
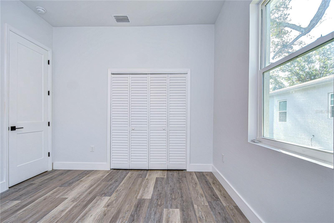
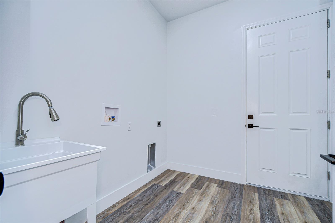
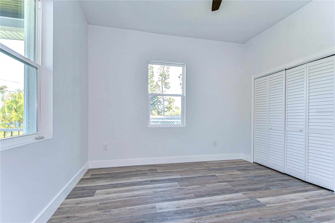
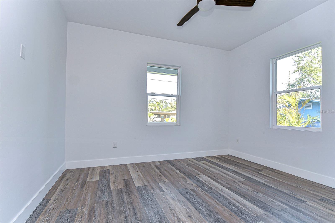
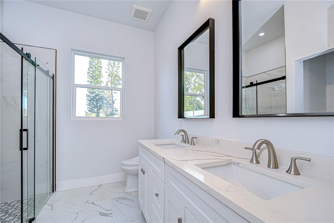
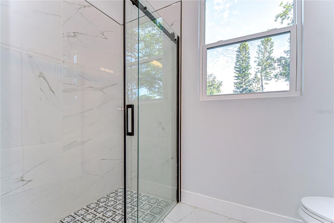
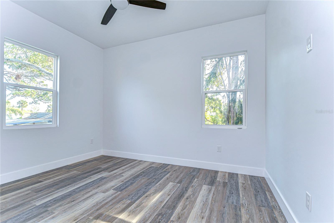
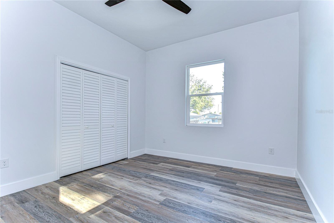
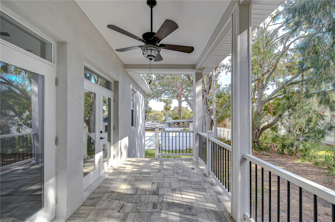
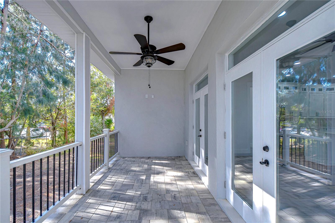
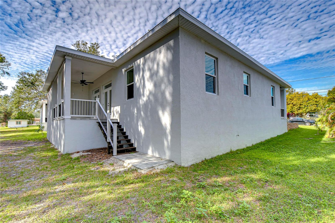
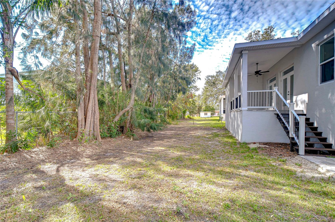
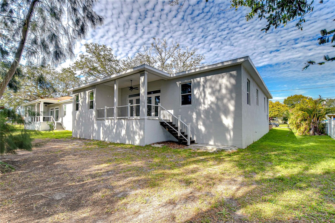
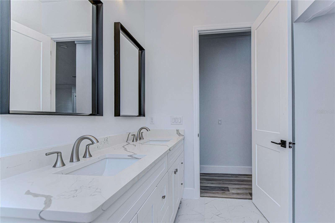
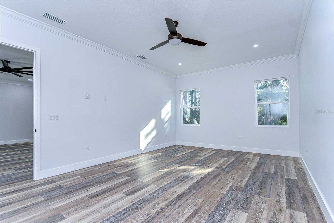
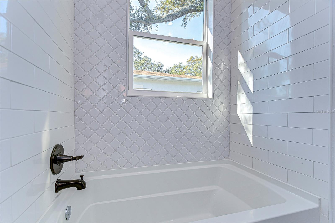
- MLS#: TB8333220 ( Residential )
- Street Address: 3125 Downing Street
- Viewed: 2
- Price: $670,000
- Price sqft: $236
- Waterfront: No
- Year Built: 2023
- Bldg sqft: 2842
- Bedrooms: 4
- Total Baths: 3
- Full Baths: 3
- Garage / Parking Spaces: 2
- Days On Market: 9
- Additional Information
- Geolocation: 27.9628 / -82.7076
- County: PINELLAS
- City: CLEARWATER
- Zipcode: 33759
- Subdivision: Downing Sub
- Elementary School: Safety Harbor Elementary PN
- Middle School: Safety Harbor Middle PN
- High School: Clearwater High PN
- Provided by: LPT REALTY
- Contact: John Beaudry Cabrera
- 877-366-2213

- DMCA Notice
-
DescriptionWelcome home to 3125 Downing Street...this stunning 2023 new construction home offers the perfect blend of modern design and coastal living. The pavered driveway leads to a welcoming front porch complete with a ceiling fan, creating an ideal spot to relax. With no HOA restrictions, theres ample space on the side for boat or RV parking. This meticulously designed home spans nearly 2,200 square feet and includes four bedrooms, three bathrooms, and an oversized two car garage with epoxy flooring. The open concept layout is sure to impress, featuring high ceilings with double crown molding, recessed lighting, and luxury vinyl plank flooring throughout. The kitchen is a true centerpiece, showcasing quartz countertops, a large island with amble seating, a subway tile backsplash, premium stainless steel appliances, and a farmhouse sink. The owners suite is a private oasis, boasting an ensuite bathroom with dual quartz topped sinks, a vanity area, a shiplap accent wall, a tub/shower combination with floor to ceiling tile, and a spacious walk in closet. The split bedroom floor plan enhances privacy, with two bedrooms sharing a stylish bathroom that includes dual vanities and a glass enclosed walk in shower adorned with intricate tilework. A fourth bedroom at the front is perfect for guests, offering its own full bathroom with a modern vanity, LED lit mirror, and glass enclosed shower. Additional features include an indoor laundry room with a utility sink near the garage, spray foam insulation for energy efficiency, and hurricane rated impact windows for added safety. French doors from the living area open to a covered rear porch, complete with dual ceiling fans and pavered flooring, overlooking lush trees for natural privacy. This prime location provides easy access to Tampa and St. Pete via the Courtney Campbell Causeway and Bayside Bridge. Enjoy the convenience of nearby parks, golf courses, and world renowned beaches like Clearwater Beach and Honeymoon Island. Dont miss the opportunity to make this gem your new homeschedule a showing today!
Property Location and Similar Properties
All
Similar
Features
Appliances
- Built-In Oven
- Cooktop
- Dishwasher
- Disposal
- Electric Water Heater
- Microwave
- Range Hood
- Refrigerator
Home Owners Association Fee
- 0.00
Carport Spaces
- 0.00
Close Date
- 0000-00-00
Cooling
- Central Air
Country
- US
Covered Spaces
- 0.00
Exterior Features
- Lighting
- Private Mailbox
- Sidewalk
Flooring
- Tile
- Vinyl
Garage Spaces
- 2.00
Green Energy Efficient
- Insulation
Heating
- Central
High School
- Clearwater High-PN
Insurance Expense
- 0.00
Interior Features
- Ceiling Fans(s)
- Crown Molding
- High Ceilings
- Open Floorplan
- Solid Wood Cabinets
- Stone Counters
- Thermostat
- Walk-In Closet(s)
Legal Description
- DOWNING SUB LOT 14
Levels
- One
Living Area
- 2197.00
Lot Features
- FloodZone
- City Limits
- Paved
Middle School
- Safety Harbor Middle-PN
Area Major
- 33759 - Clearwater
Net Operating Income
- 0.00
New Construction Yes / No
- Yes
Occupant Type
- Vacant
Open Parking Spaces
- 0.00
Other Expense
- 0.00
Parcel Number
- 16-29-16-22410-000-0140
Parking Features
- Boat
- Driveway
- On Street
- Oversized
- RV Carport
Property Condition
- Completed
Property Type
- Residential
Roof
- Shingle
School Elementary
- Safety Harbor Elementary-PN
Sewer
- Public Sewer
Tax Year
- 2023
Township
- 29
Utilities
- Cable Connected
- Electricity Connected
- Sewer Connected
- Street Lights
- Water Connected
View
- Trees/Woods
Water Source
- Public
Year Built
- 2023
Zoning Code
- R-3
Listing Data ©2025 Pinellas/Central Pasco REALTOR® Organization
The information provided by this website is for the personal, non-commercial use of consumers and may not be used for any purpose other than to identify prospective properties consumers may be interested in purchasing.Display of MLS data is usually deemed reliable but is NOT guaranteed accurate.
Datafeed Last updated on January 6, 2025 @ 12:00 am
©2006-2025 brokerIDXsites.com - https://brokerIDXsites.com
Sign Up Now for Free!X
Call Direct: Brokerage Office: Mobile: 727.710.4938
Registration Benefits:
- New Listings & Price Reduction Updates sent directly to your email
- Create Your Own Property Search saved for your return visit.
- "Like" Listings and Create a Favorites List
* NOTICE: By creating your free profile, you authorize us to send you periodic emails about new listings that match your saved searches and related real estate information.If you provide your telephone number, you are giving us permission to call you in response to this request, even if this phone number is in the State and/or National Do Not Call Registry.
Already have an account? Login to your account.

