
- Jackie Lynn, Broker,GRI,MRP
- Acclivity Now LLC
- Signed, Sealed, Delivered...Let's Connect!
No Properties Found
- Home
- Property Search
- Search results
- 13449 Canopy Creek Drive, TAMPA, FL 33625
Property Photos
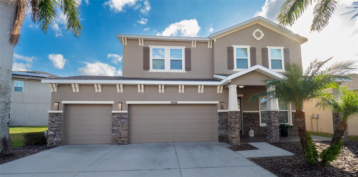

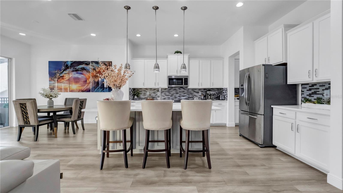
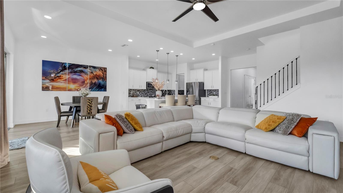
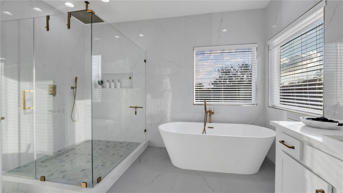
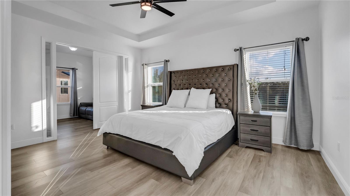
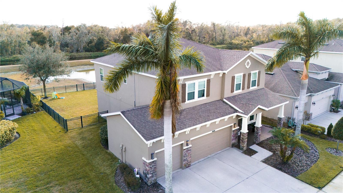
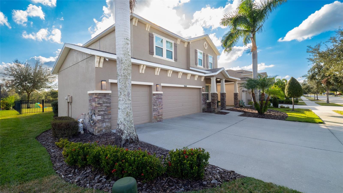
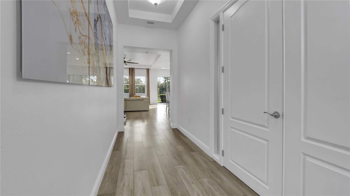
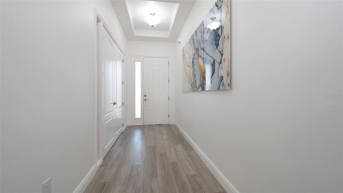
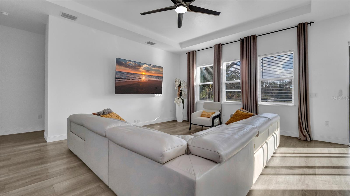
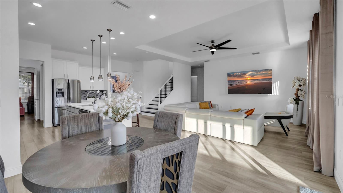
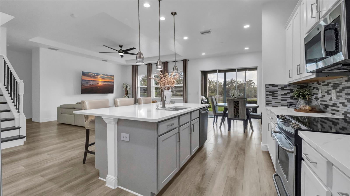
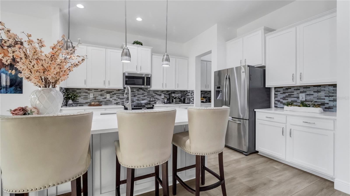
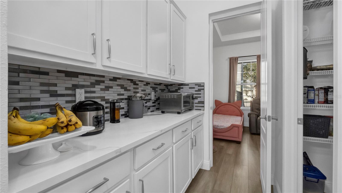
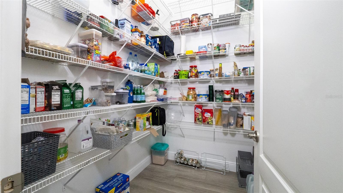
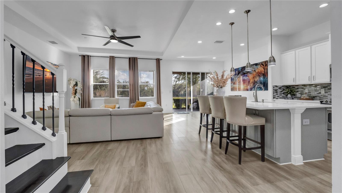
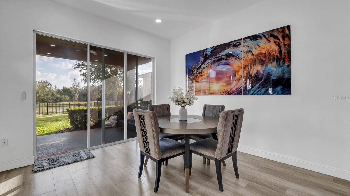
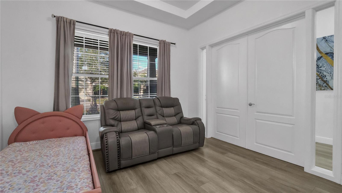
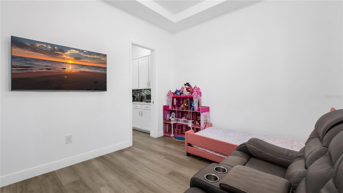
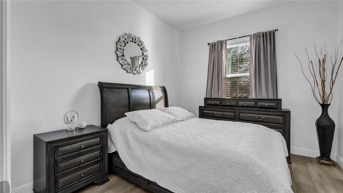
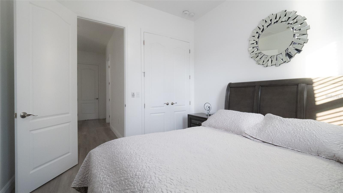
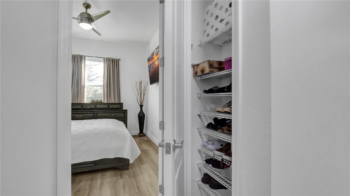
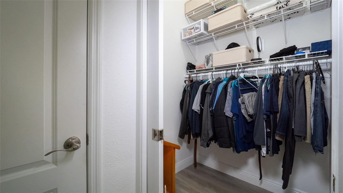
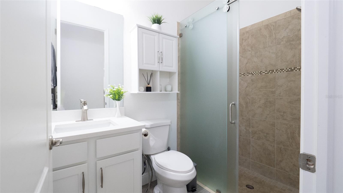
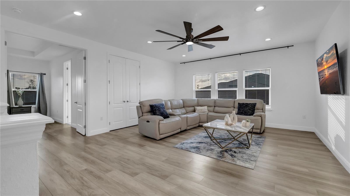
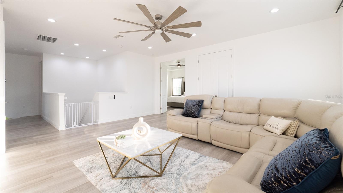
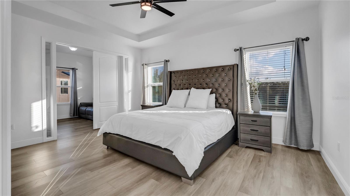
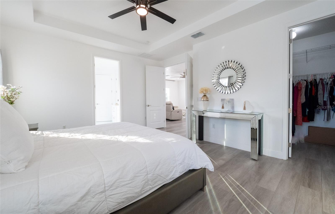
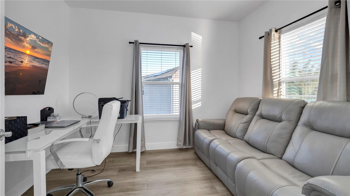
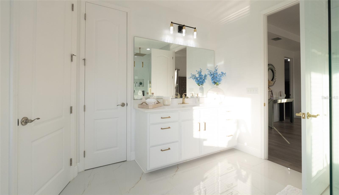
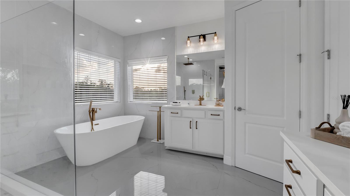
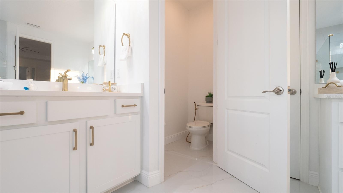
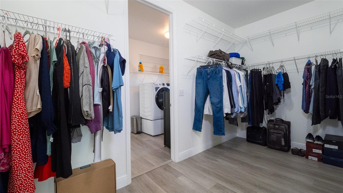
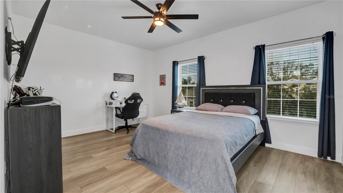
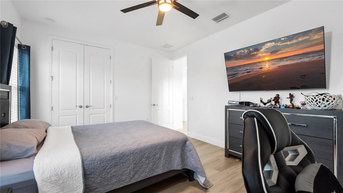
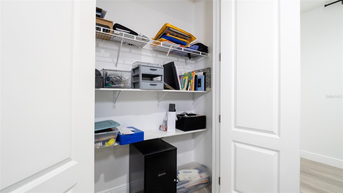
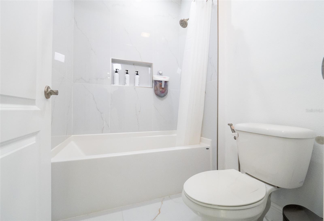
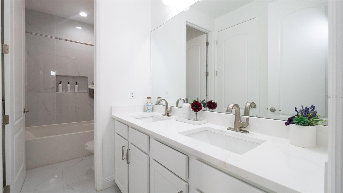
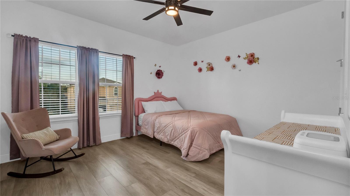
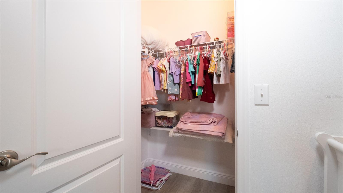
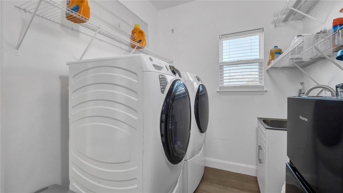
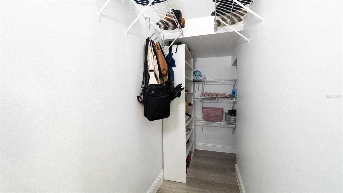
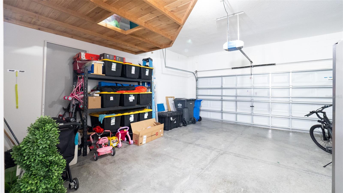
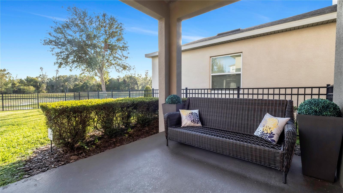
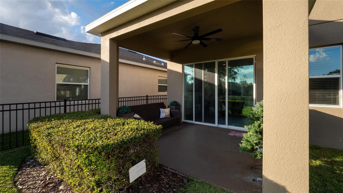
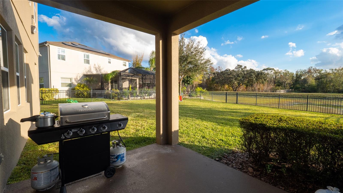
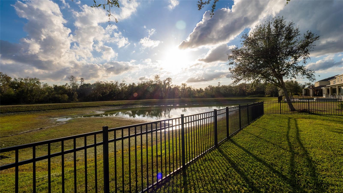
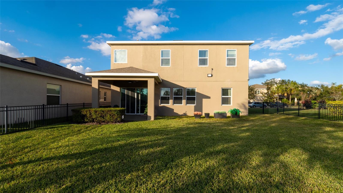
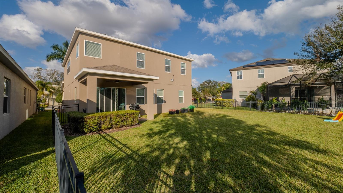
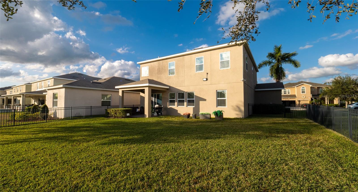
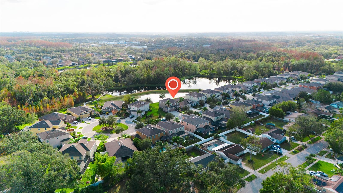
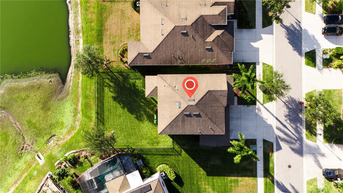
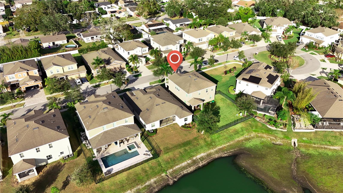
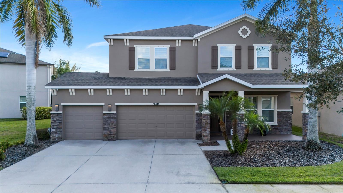
- MLS#: TB8332882 ( Residential )
- Street Address: 13449 Canopy Creek Drive
- Viewed: 4
- Price: $839,900
- Price sqft: $200
- Waterfront: No
- Year Built: 2015
- Bldg sqft: 4190
- Bedrooms: 4
- Total Baths: 3
- Full Baths: 3
- Garage / Parking Spaces: 3
- Days On Market: 7
- Additional Information
- Geolocation: 28.0712 / -82.5468
- County: HILLSBOROUGH
- City: TAMPA
- Zipcode: 33625
- Subdivision: Creeks Of Citrus Park
- Elementary School: Essrig HB
- Middle School: Hill HB
- High School: Gaither HB
- Provided by: LPT REALTY
- Contact: Alfredo Rodriguez Fonseca
- 877-366-2213

- DMCA Notice
-
DescriptionNestled in the highly sought after The Creeks at Citrus Park community, this stunning 4 bedroom, 3 bathroom home boasts 3,265 square feet of modern living space, offering both comfort and functionality. Recently remodeled, this home features brand new laminate flooring throughout, beautifully updated bathrooms with high quality tile, and a completely refreshed kitchen with modern cabinets, quartz countertops, and GE stainless steel appliances. The home also includes fresh interior and exterior paint, a newly serviced air conditioning system, and a three car garage with additional parking space for guests. Designed for convenience and luxury, the property features ceiling fans with lights and remote controls in every room, a newly installed washer and dryer on the second floor, and an advanced security system. The exterior impresses with a fenced backyard overlooking a serene pond, access to nature trails, and space to build your dream pool. The stucco faade with real brick details adds a touch, and hurricane shutters are included for peace of mind. Built in 2016, the property is situated in a flood free zone, eliminating the need for flood insurance. Located just 1.2 miles from the Veterans Expressway, 1.4 miles from Citrus Park Mall, and less than 11 miles from Tampa International Airport, this home offers unmatched convenience. Whether youre hosting guests or enjoying the peaceful surroundings, this home combines modern design, prime location, and thoughtful updates, making it the perfect place to call home. Dont miss this opportunityschedule your private tour today!
Property Location and Similar Properties
All
Similar
Features
Appliances
- Dishwasher
- Microwave
- Range
- Refrigerator
Home Owners Association Fee
- 165.00
Association Name
- HOME RIVER GROUP TAMPA
Carport Spaces
- 0.00
Close Date
- 0000-00-00
Cooling
- Central Air
Country
- US
Covered Spaces
- 0.00
Exterior Features
- Other
Flooring
- Laminate
Garage Spaces
- 3.00
Heating
- Central
High School
- Gaither-HB
Insurance Expense
- 0.00
Interior Features
- Other
Legal Description
- CREEKS OF CITRUS PARK LOT 47
Levels
- Two
Living Area
- 3265.00
Middle School
- Hill-HB
Area Major
- 33625 - Tampa / Carrollwood
Net Operating Income
- 0.00
Occupant Type
- Vacant
Open Parking Spaces
- 0.00
Other Expense
- 0.00
Parcel Number
- U-06-28-18-9XR-000000-00047.0
Pets Allowed
- Yes
Property Type
- Residential
Roof
- Shingle
School Elementary
- Essrig-HB
Sewer
- Public Sewer
Tax Year
- 2024
Township
- 28
Utilities
- Public
Virtual Tour Url
- https://www.propertypanorama.com/instaview/stellar/TB8332882
Water Source
- Public
Year Built
- 2015
Zoning Code
- PD
Listing Data ©2025 Pinellas/Central Pasco REALTOR® Organization
The information provided by this website is for the personal, non-commercial use of consumers and may not be used for any purpose other than to identify prospective properties consumers may be interested in purchasing.Display of MLS data is usually deemed reliable but is NOT guaranteed accurate.
Datafeed Last updated on January 4, 2025 @ 12:00 am
©2006-2025 brokerIDXsites.com - https://brokerIDXsites.com
Sign Up Now for Free!X
Call Direct: Brokerage Office: Mobile: 727.710.4938
Registration Benefits:
- New Listings & Price Reduction Updates sent directly to your email
- Create Your Own Property Search saved for your return visit.
- "Like" Listings and Create a Favorites List
* NOTICE: By creating your free profile, you authorize us to send you periodic emails about new listings that match your saved searches and related real estate information.If you provide your telephone number, you are giving us permission to call you in response to this request, even if this phone number is in the State and/or National Do Not Call Registry.
Already have an account? Login to your account.

