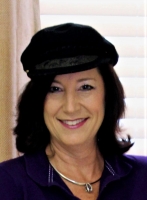
- Jackie Lynn, Broker,GRI,MRP
- Acclivity Now LLC
- Signed, Sealed, Delivered...Let's Connect!
No Properties Found
- Home
- Property Search
- Search results
- 1406 Deerbourne Drive, WESLEY CHAPEL, FL 33543
Property Photos
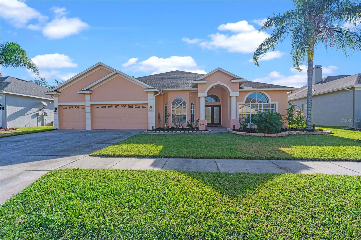

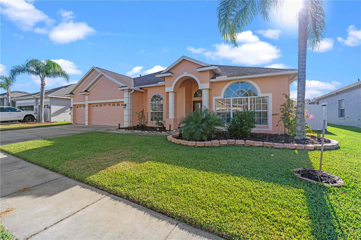
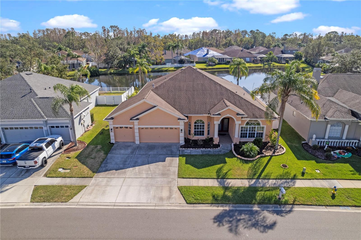
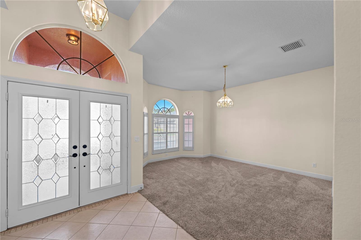
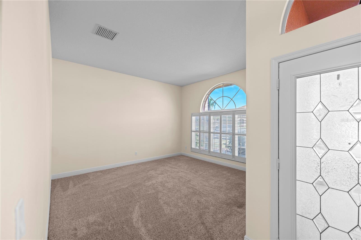
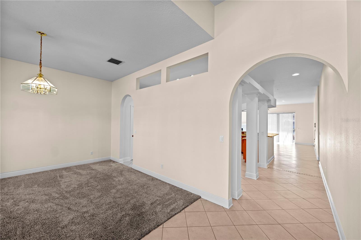
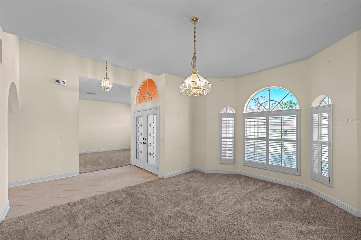
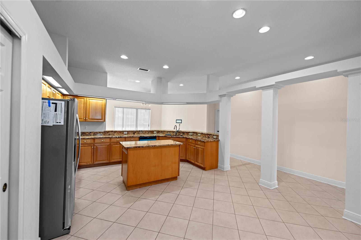
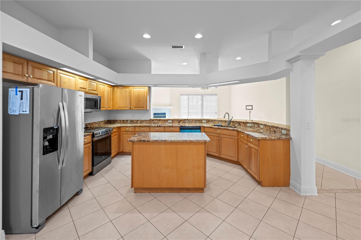
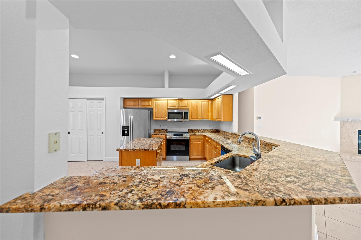
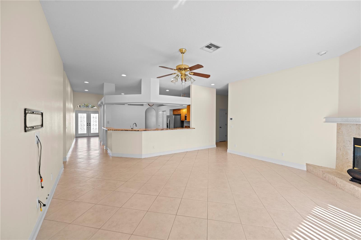
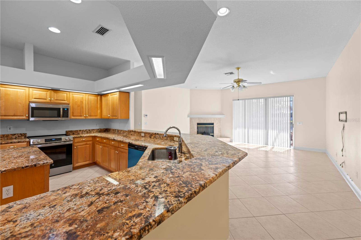
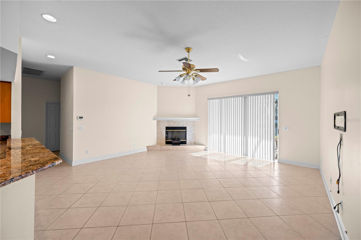
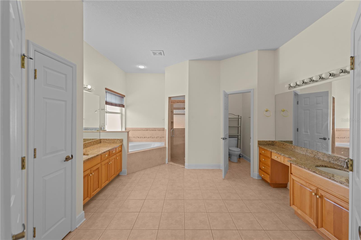
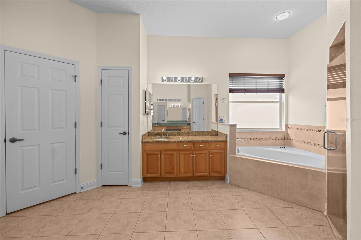
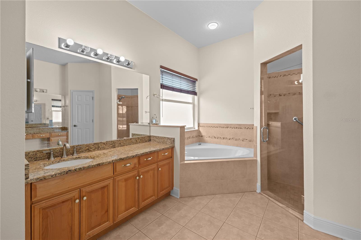
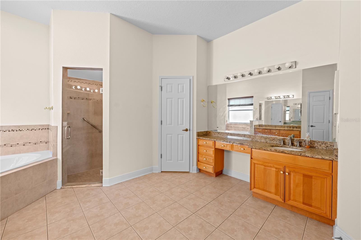
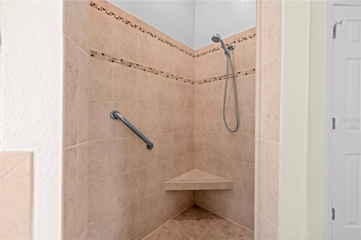
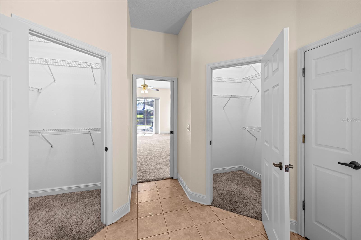
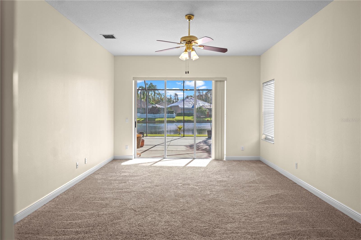
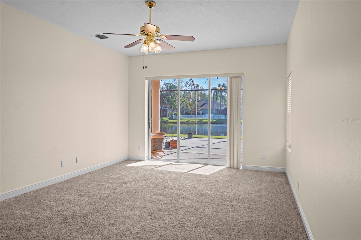
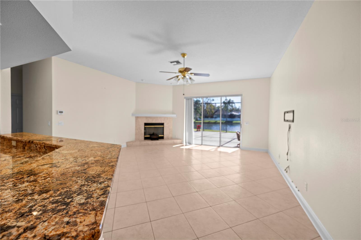
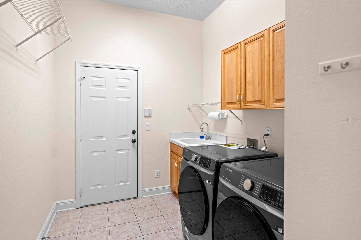
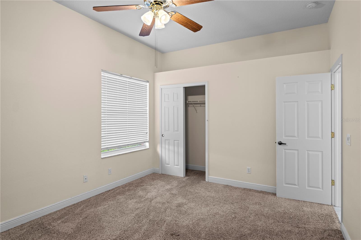
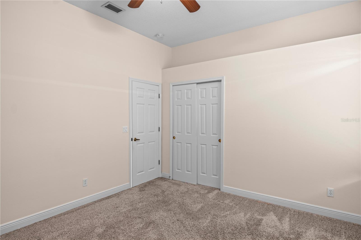
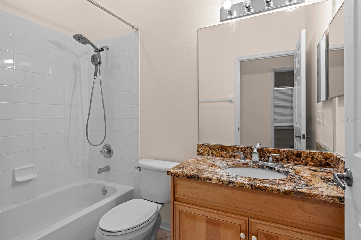
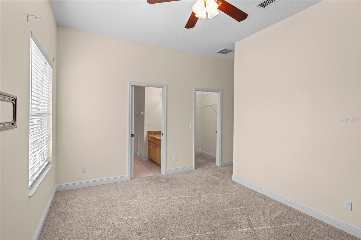
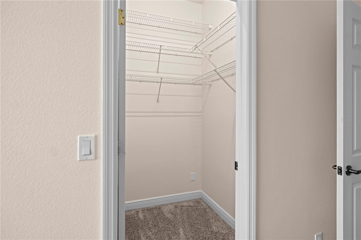
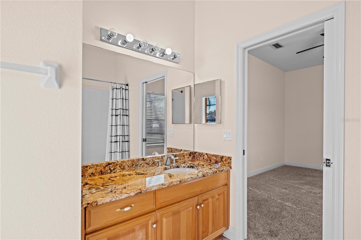
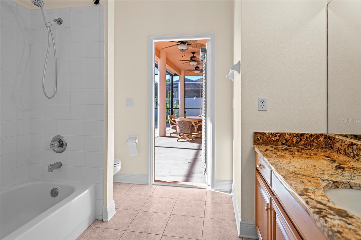
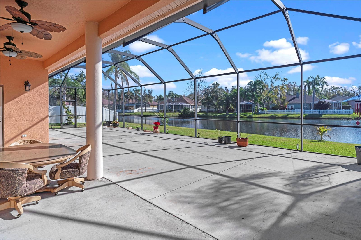
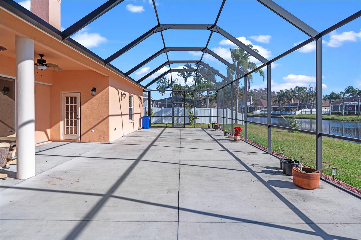
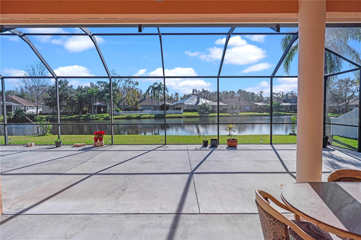
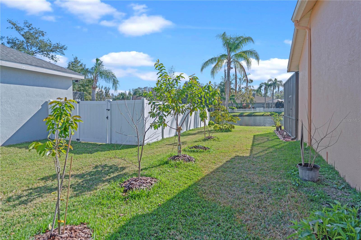
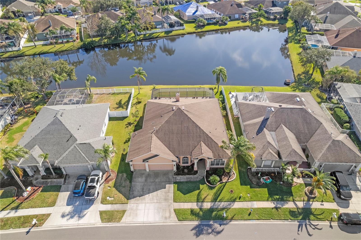
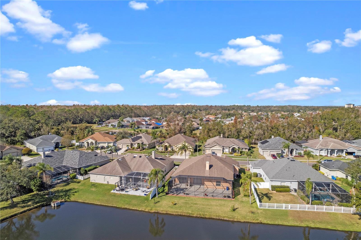
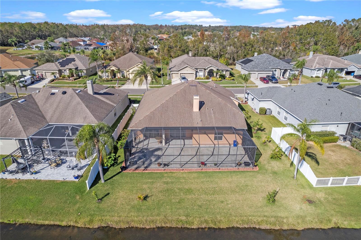
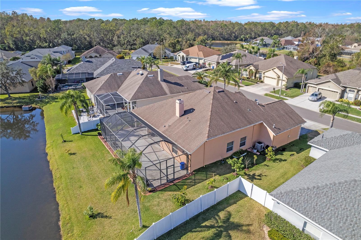
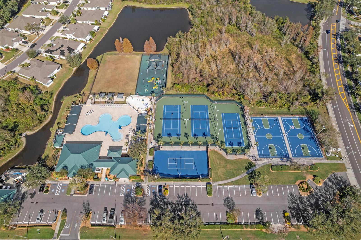
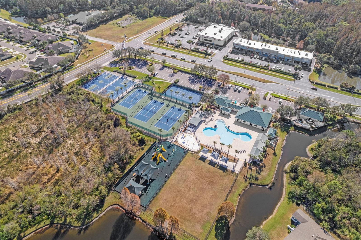
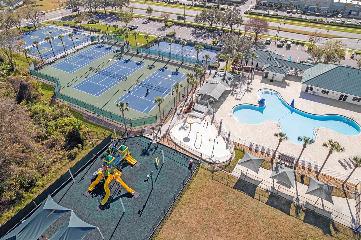
- MLS#: TB8332742 ( Residential )
- Street Address: 1406 Deerbourne Drive
- Viewed: 130
- Price: $569,000
- Price sqft: $150
- Waterfront: Yes
- Wateraccess: Yes
- Waterfront Type: Pond
- Year Built: 1998
- Bldg sqft: 3785
- Bedrooms: 4
- Total Baths: 3
- Full Baths: 3
- Garage / Parking Spaces: 3
- Days On Market: 181
- Additional Information
- Geolocation: 28.1773 / -82.3234
- County: PASCO
- City: WESLEY CHAPEL
- Zipcode: 33543
- Subdivision: Beacon Square
- Provided by: CHARLES RUTENBERG REALTY INC
- Contact: Viktor Pham
- 727-538-9200

- DMCA Notice
-
DescriptionHuge Price Reduction!! Nestled in the gated community of Manor Isle, this upgraded home offers a serene waterfront setting and exceptional design. Enter through double glass doors to a tiled foyer flanked by a formal dining room with a bay window and a spacious living room, both featuring plantation shutters. The heart of the home is a large eat in kitchen with granite countertops, a breakfast bar, maple cabinetry, a double wide pantry, and a center island. It opens to a cozy family room with a wood burning fireplace and triple sliders leading to a massive 55 x 30 screened lanai, perfect for entertaining or relaxing. The owners suite also opens to the lanai and features a luxurious bath with a state of the art shower, garden tub, dual vanities, and two walk in closets. A guest suite with an ensuite bath doubles as a pool bath. Upgrades include new porcelain tile, granite countertops in all baths, security window film, dimmer switches, and decorative baseboards throughout. Conveniently located near top shopping, dining, medical facilities, and major highways, this home is a true gem. Dont miss your chance to own this stunning property!
Property Location and Similar Properties
All
Similar






Features
Waterfront Description
- Pond
Appliances
- Dishwasher
- Dryer
- Electric Water Heater
- Microwave
- Range
- Refrigerator
- Washer
Home Owners Association Fee
- 0.00
Carport Spaces
- 0.00
Close Date
- 0000-00-00
Cooling
- Central Air
Country
- US
Covered Spaces
- 0.00
Exterior Features
- French Doors
- Garden
- Lighting
- Sidewalk
Flooring
- Carpet
- Ceramic Tile
Garage Spaces
- 3.00
Heating
- Central
Insurance Expense
- 0.00
Interior Features
- Ceiling Fans(s)
- Eat-in Kitchen
- High Ceilings
- Kitchen/Family Room Combo
- Primary Bedroom Main Floor
- Solid Wood Cabinets
- Split Bedroom
- Tray Ceiling(s)
- Walk-In Closet(s)
Legal Description
- MEADOW POINTE PARCEL 11 UNIT 1 PB 34 PGS 123-126 LOT 7 BLOCK 2
Levels
- One
Living Area
- 2764.00
Area Major
- 33543 - Zephyrhills/Wesley Chapel
Net Operating Income
- 0.00
Occupant Type
- Vacant
Open Parking Spaces
- 0.00
Other Expense
- 0.00
Parcel Number
- 20-26-32-012.0-002.00-007.0
Property Type
- Residential
Roof
- Shingle
Sewer
- Public Sewer
Tax Year
- 2023
Township
- 26S
Utilities
- BB/HS Internet Available
- Cable Available
- Electricity Available
- Electricity Connected
- Public
- Water Available
- Water Connected
Views
- 130
Virtual Tour Url
- https://www.propertypanorama.com/instaview/stellar/TB8332742
Water Source
- Private
Year Built
- 1998
Zoning Code
- PUD
Listing Data ©2025 Pinellas/Central Pasco REALTOR® Organization
The information provided by this website is for the personal, non-commercial use of consumers and may not be used for any purpose other than to identify prospective properties consumers may be interested in purchasing.Display of MLS data is usually deemed reliable but is NOT guaranteed accurate.
Datafeed Last updated on June 24, 2025 @ 12:00 am
©2006-2025 brokerIDXsites.com - https://brokerIDXsites.com
Sign Up Now for Free!X
Call Direct: Brokerage Office: Mobile: 727.710.4938
Registration Benefits:
- New Listings & Price Reduction Updates sent directly to your email
- Create Your Own Property Search saved for your return visit.
- "Like" Listings and Create a Favorites List
* NOTICE: By creating your free profile, you authorize us to send you periodic emails about new listings that match your saved searches and related real estate information.If you provide your telephone number, you are giving us permission to call you in response to this request, even if this phone number is in the State and/or National Do Not Call Registry.
Already have an account? Login to your account.

