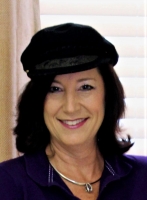
- Jackie Lynn, Broker,GRI,MRP
- Acclivity Now LLC
- Signed, Sealed, Delivered...Let's Connect!
Featured Listing
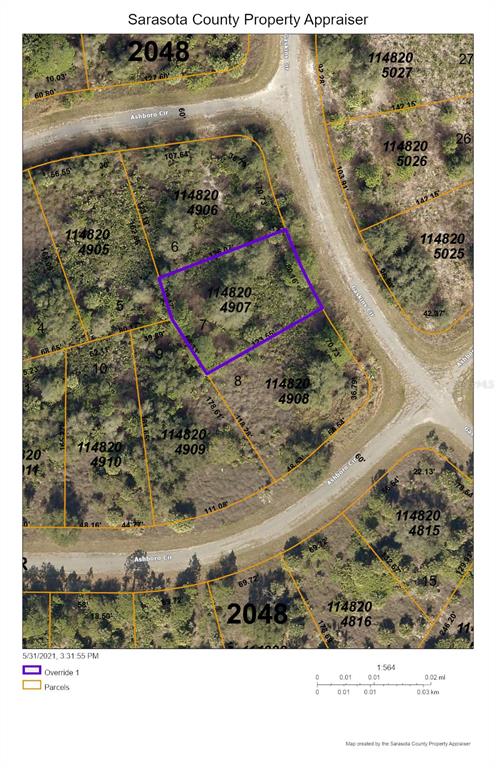
Tbd Gaskins Circle
- Home
- Property Search
- Search results
- 7540 Sunshine Skyway Lane S 220, ST PETERSBURG, FL 33711
Property Photos
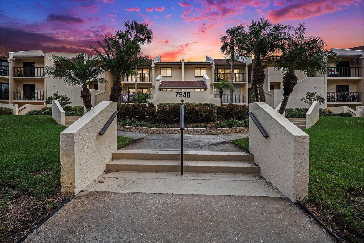

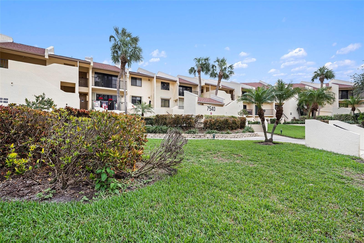
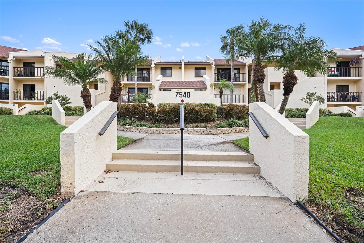
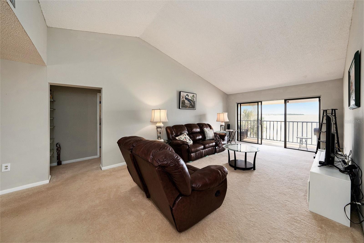
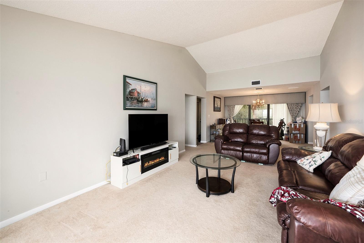
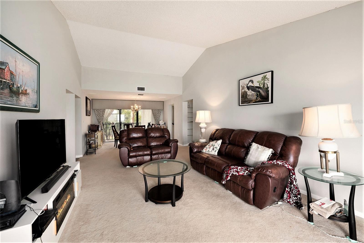
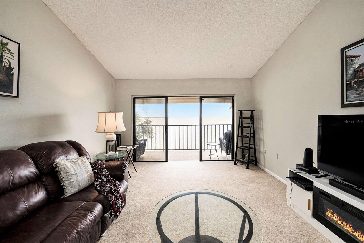
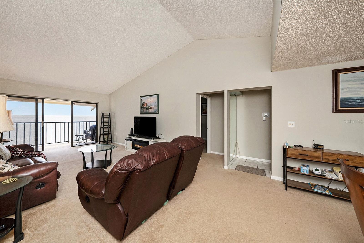
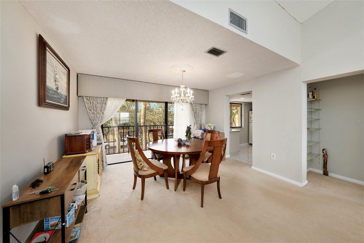
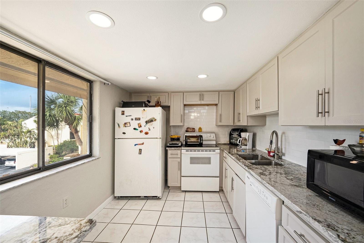
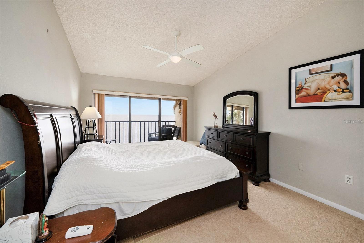
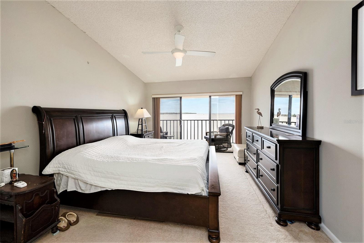
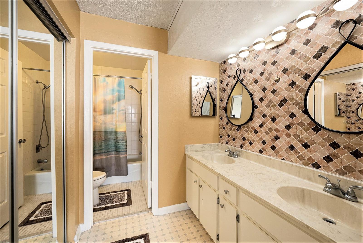
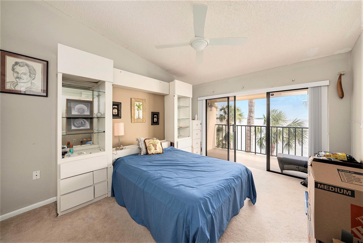
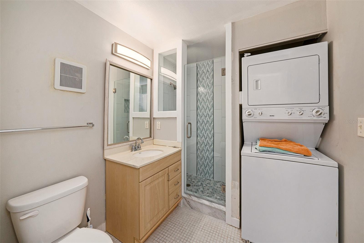
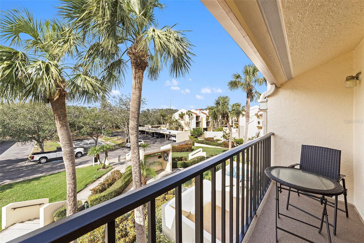
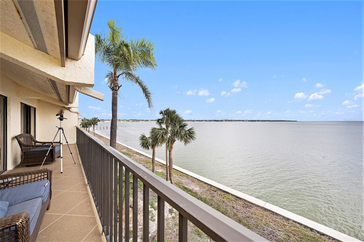
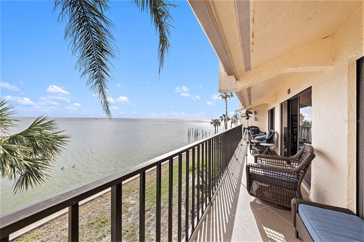
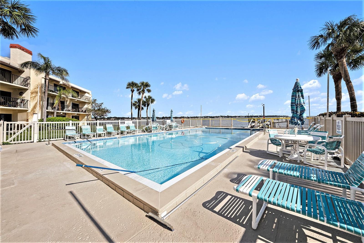
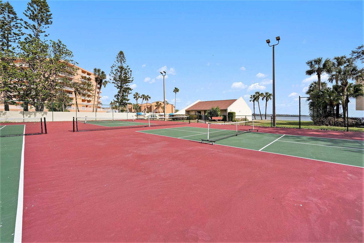
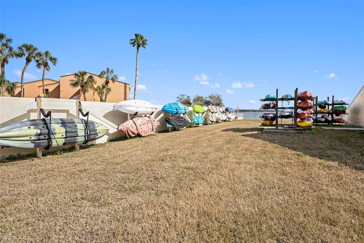
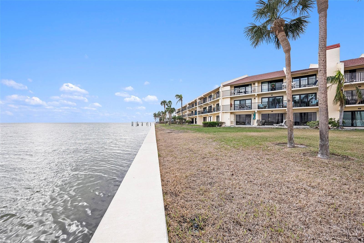
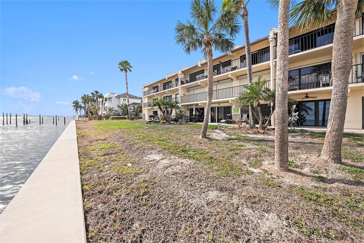
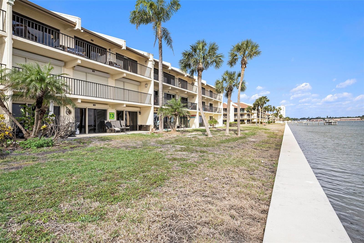
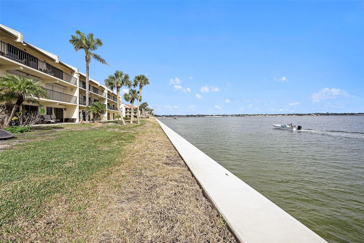
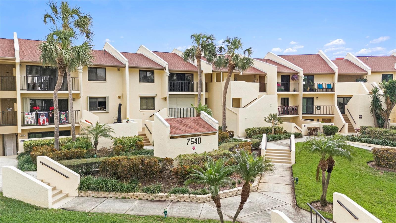
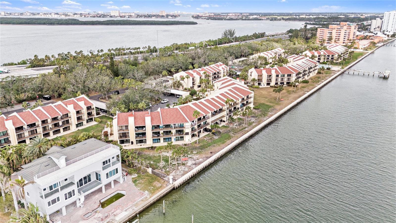
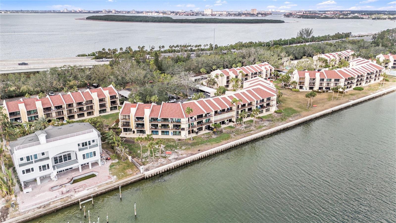
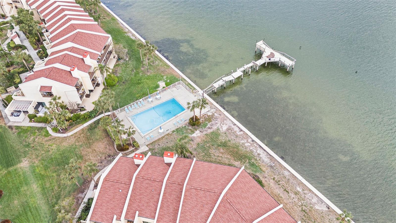
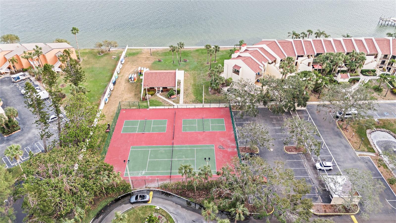
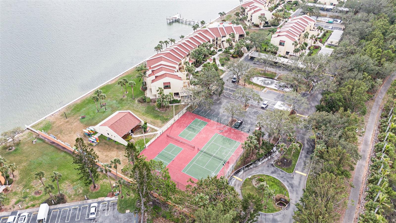
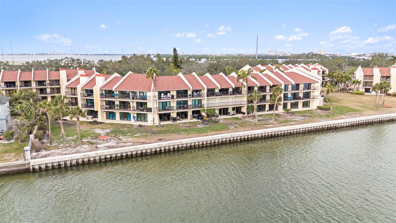
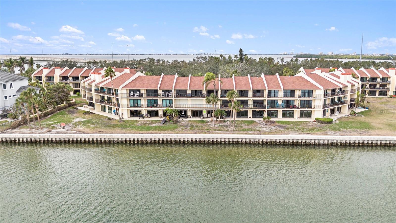
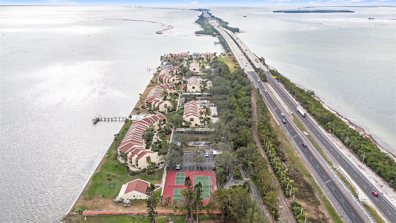
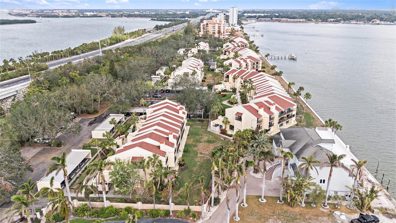
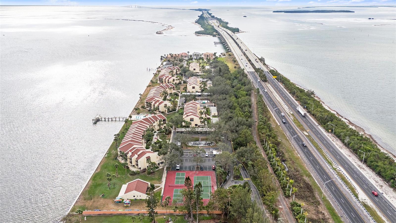
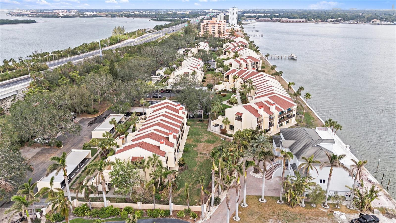
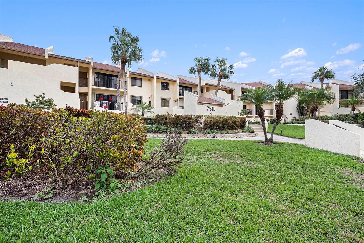
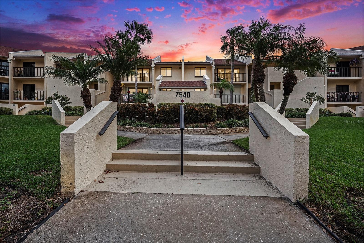
- MLS#: TB8332171 ( Residential )
- Street Address: 7540 Sunshine Skyway Lane S 220
- Viewed: 91
- Price: $424,999
- Price sqft: $351
- Waterfront: Yes
- Wateraccess: Yes
- Waterfront Type: Bay/Harbor
- Year Built: 1982
- Bldg sqft: 1210
- Bedrooms: 2
- Total Baths: 2
- Full Baths: 2
- Garage / Parking Spaces: 1
- Days On Market: 213
- Acreage: 2.00 acres
- Additional Information
- Geolocation: 27.6966 / -82.678
- County: PINELLAS
- City: ST PETERSBURG
- Zipcode: 33711
- Subdivision: Seapointe Terrace Condo
- Building: Seapointe Terrace Condo
- Elementary School: Maximo Elementary PN
- Middle School: Bay Point Middle PN
- High School: Lakewood High PN
- Provided by: IMPACT REALTY TAMPA BAY
- Contact: Becky Billeci
- 813-321-1200

- DMCA Notice
-
DescriptionCoastal Living with Panoramic Bay Views Top Floor Condo Retreat Embrace the coastal lifestyle in this spacious top floor condo, where breathtaking bay views greet you from nearly every room. Marvel at panoramic sights of Tampa Bay as dolphins, manatees, and vibrant birdlife provide a daily waterfront spectacle. The well maintained interior features ceramic tile in the entry, kitchen, and bathrooms, while carpet adds comfort to the living area and both bedrooms. The updated kitchen shines with sleek countertops, a chic subway tile backsplash, natural earth tones, and brand new stainless steel appliances. Designed for both comfort and entertaining, the open concept layout connects the vaulted living room and dining area seamlessly. Step outside to enjoy two private balconies: a large main balcony accessible from both the living room and both bedrooms, perfect for savoring your morning coffee or unwinding with a sunset cocktail while soaking in uninterrupted bay views, and a second balcony just off the dining area for added outdoor enjoyment. This bright and inviting home includes two full bathrooms, one of which features a sleek, updated walk in shower. While lower level units experienced flooding during the hurricanes, this elevated unit remained untouched. Exterior community upgradesincluding the fishing pier, seawall walkway, and landscapingare currently underway. Additional features include two storage spacesone private and one assigned in the common areaas well as a covered, assigned parking space. The condo is sold fully furnished with housewares included, making it truly move in ready. The HOA provides incredible valueyour monthly dues include Cable TV, high speed Internet, Water, Sewer, Trash, Insurance, Community Pool, Escrow Reserves, Exterior Maintenance, Groundskeeping, and Recreational Facilities. Youll enjoy worry free living with nearly all utilities and upkeep covered. Community amenities and lifestyle features abound. Enjoy a clubhouse, sparkling pool, sidewalks, and tennis/pickleball courts. For water lovers, the community offers direct access to the Bay/Intracoastal Waterway, a fishing dock, and waterfront accessperfect for kayaking, boating, or simply relaxing by the shore. Located near Maximo Park, Fort De Soto, St. Pete Beach, and downtown St. Petersburg, this home offers the best of coastal living with easy access to beaches, biking trails, kayaking spots, restaurants, and vibrant city life. Whether you're looking for adventure or tranquility, this condo is your perfect piece of paradise.
Property Location and Similar Properties
All
Similar






Features
Waterfront Description
- Bay/Harbor
Appliances
- Dishwasher
- Disposal
- Dryer
- Microwave
- Range
- Refrigerator
- Washer
Association Amenities
- Cable TV
- Clubhouse
- Pickleball Court(s)
- Pool
- Storage
Home Owners Association Fee
- 0.00
Home Owners Association Fee Includes
- Cable TV
- Common Area Taxes
- Pool
- Escrow Reserves Fund
- Fidelity Bond
- Insurance
- Internet
- Maintenance Structure
- Maintenance Grounds
- Management
- Recreational Facilities
- Sewer
- Trash
- Water
Association Name
- Tuni Mester
- Board Secretary
Association Phone
- 773-354-3182
Carport Spaces
- 1.00
Close Date
- 0000-00-00
Cooling
- Central Air
Country
- US
Covered Spaces
- 0.00
Exterior Features
- Balcony
- Sidewalk
- Sliding Doors
- Storage
Flooring
- Carpet
- Laminate
- Tile
Furnished
- Furnished
Garage Spaces
- 0.00
Heating
- Central
High School
- Lakewood High-PN
Insurance Expense
- 0.00
Interior Features
- Ceiling Fans(s)
- High Ceilings
- Living Room/Dining Room Combo
- Open Floorplan
- Split Bedroom
Legal Description
- SEAPOINTE TERRACE CONDO PHASE 3 BLDG A
- UNIT 220 TOGETHER WITH THE USE OF CARPORT E-13 & STORAGE UNIT 220
Levels
- One
Living Area
- 1210.00
Lot Features
- FloodZone
Middle School
- Bay Point Middle-PN
Area Major
- 33711 - St Pete/Gulfport
Net Operating Income
- 0.00
Occupant Type
- Owner
Open Parking Spaces
- 0.00
Other Expense
- 0.00
Other Structures
- Storage
Parcel Number
- 14-32-16-79382-003-2200
Pets Allowed
- Cats OK
- Dogs OK
- Number Limit
Possession
- Close Of Escrow
Property Type
- Residential
Roof
- Shingle
School Elementary
- Maximo Elementary-PN
Sewer
- Public Sewer
Tax Year
- 2024
Township
- 32
Unit Number
- 220
Utilities
- BB/HS Internet Available
- Cable Connected
- Electricity Connected
- Public
- Sewer Connected
- Water Connected
View
- Water
Views
- 91
Virtual Tour Url
- https://listings.nextdoorphotos.com/vd/168371821
Water Source
- Public
Year Built
- 1982
Zoning Code
- 0430 / 04
Listing Data ©2025 Pinellas/Central Pasco REALTOR® Organization
The information provided by this website is for the personal, non-commercial use of consumers and may not be used for any purpose other than to identify prospective properties consumers may be interested in purchasing.Display of MLS data is usually deemed reliable but is NOT guaranteed accurate.
Datafeed Last updated on July 23, 2025 @ 12:00 am
©2006-2025 brokerIDXsites.com - https://brokerIDXsites.com
Sign Up Now for Free!X
Call Direct: Brokerage Office: Mobile: 727.710.4938
Registration Benefits:
- New Listings & Price Reduction Updates sent directly to your email
- Create Your Own Property Search saved for your return visit.
- "Like" Listings and Create a Favorites List
* NOTICE: By creating your free profile, you authorize us to send you periodic emails about new listings that match your saved searches and related real estate information.If you provide your telephone number, you are giving us permission to call you in response to this request, even if this phone number is in the State and/or National Do Not Call Registry.
Already have an account? Login to your account.

