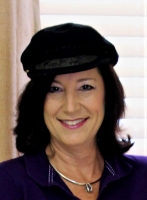
- Jackie Lynn, Broker,GRI,MRP
- Acclivity Now LLC
- Signed, Sealed, Delivered...Let's Connect!
No Properties Found
- Home
- Property Search
- Search results
- 90 Highland Avenue 416, TARPON SPRINGS, FL 34689
Property Photos
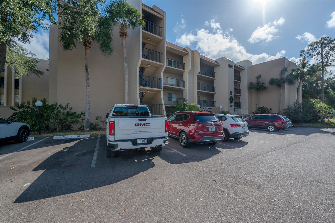

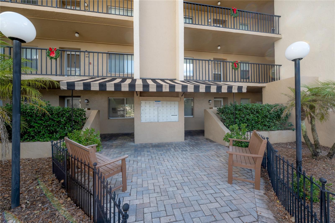
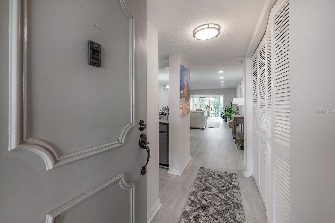
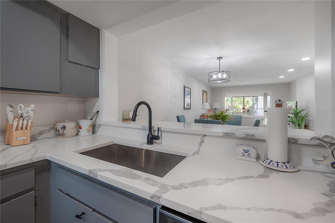
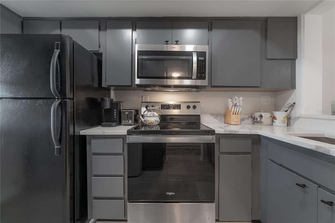
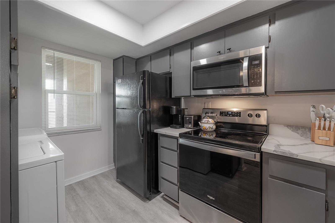
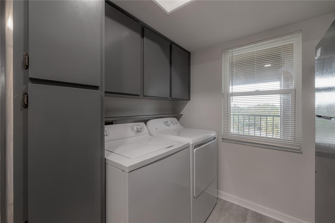
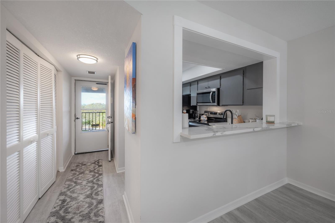
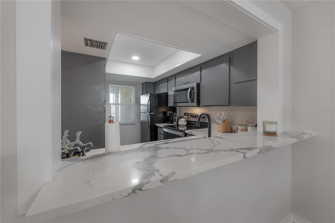
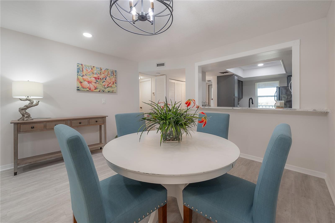

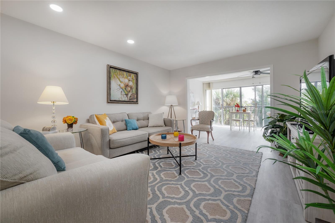
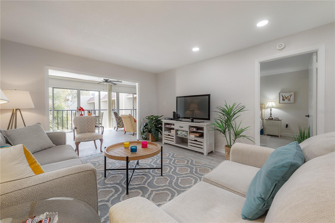
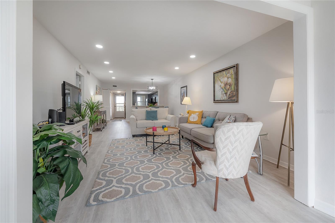
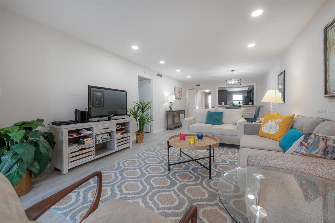
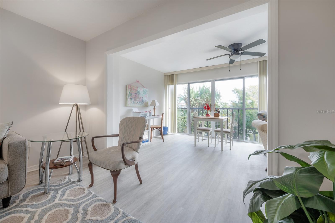
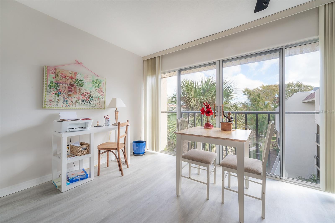
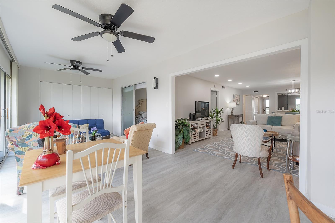
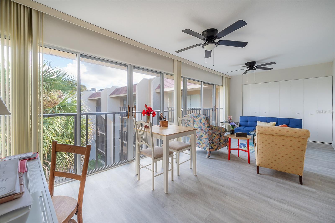
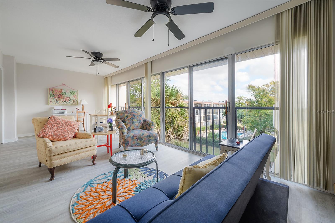
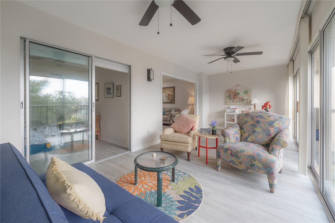
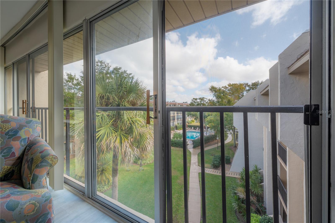
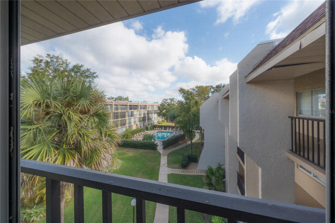
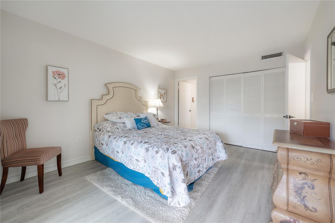
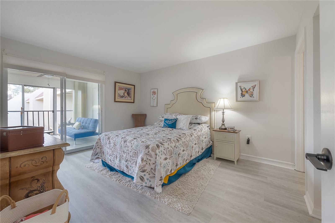
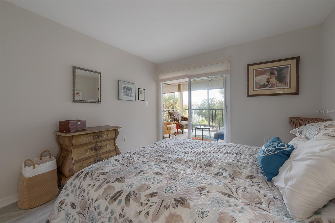
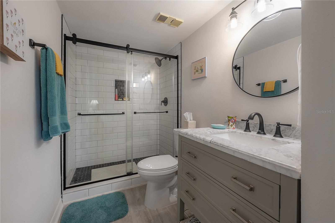
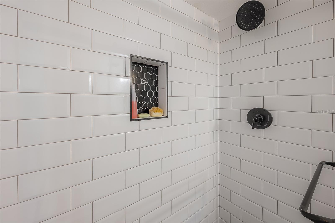
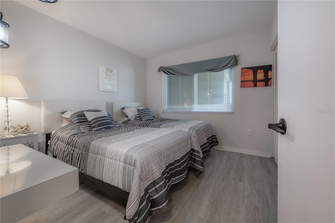
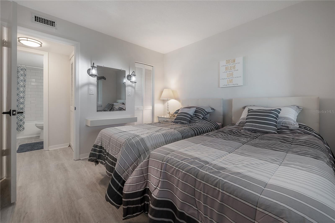
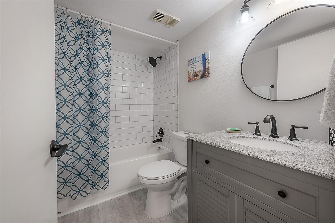
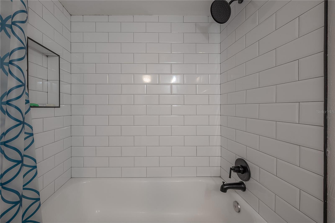
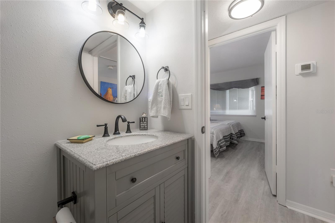
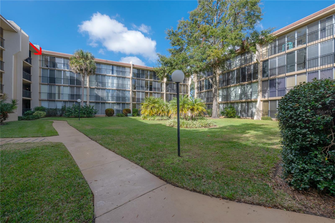
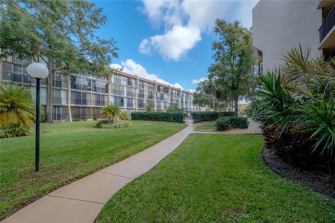
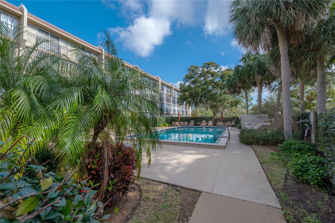
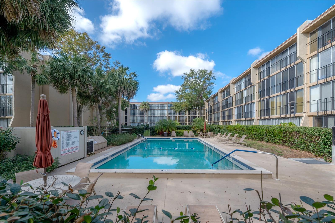
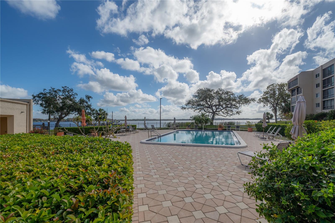
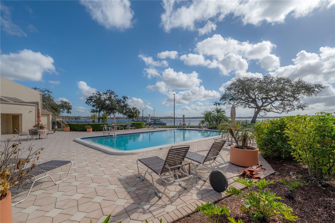
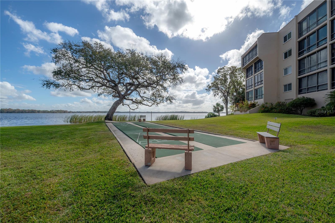
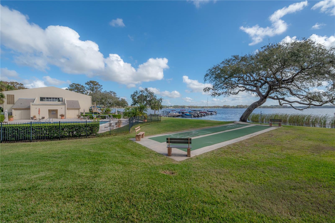
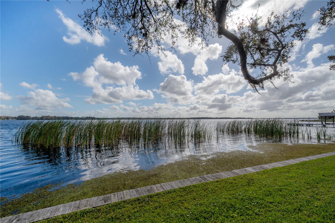
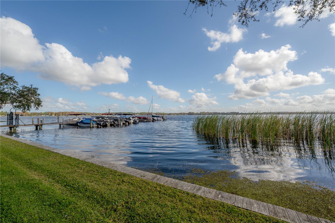
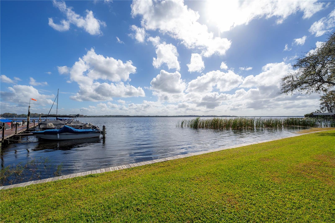
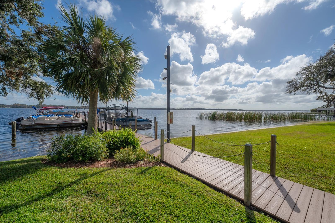
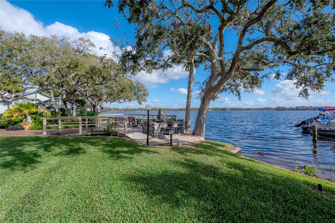
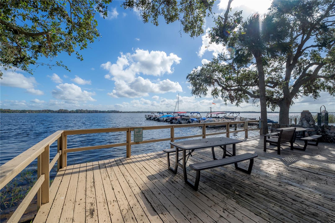
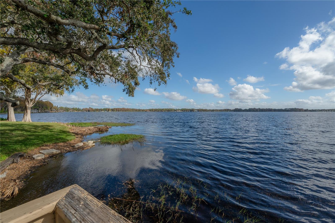
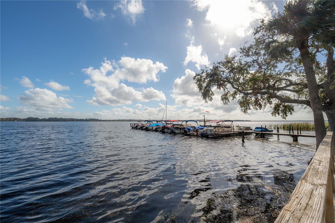
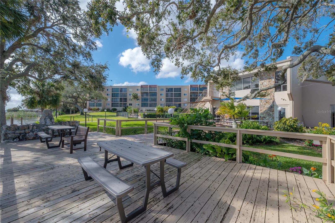
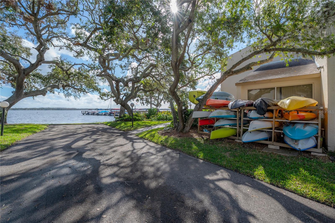
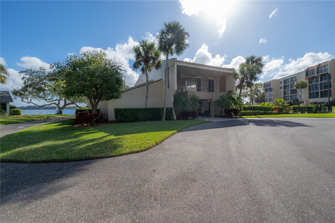
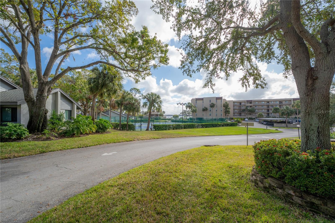
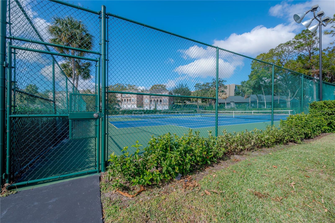
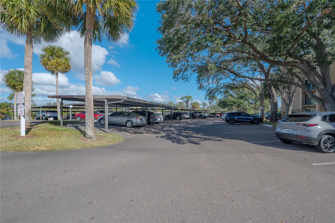
- MLS#: TB8331761 ( Residential )
- Street Address: 90 Highland Avenue 416
- Viewed: 6
- Price: $240,000
- Price sqft: $247
- Waterfront: No
- Year Built: 1985
- Bldg sqft: 970
- Bedrooms: 2
- Total Baths: 2
- Full Baths: 2
- Garage / Parking Spaces: 1
- Days On Market: 19
- Additional Information
- Geolocation: 28.1451 / -82.7295
- County: PINELLAS
- City: TARPON SPRINGS
- Zipcode: 34689
- Subdivision: Lake Tarpon Sail Tennis Club
- Building: Lake Tarpon Sail Tennis Club
- Elementary School: Tarpon Springs Elementary PN
- Middle School: Tarpon Springs Middle PN
- High School: Tarpon Springs High PN
- Provided by: SMITH & ASSOCIATES REAL ESTATE
- Contact: Ariel Pitcher
- 813-839-3800

- DMCA Notice
-
DescriptionTbeautifully renovated end corner top floor penthouse with pool in resort style waterfront community. Discover this stunning turnkey penthouse unit in the lake tarpon sail and tennis club community. With a completed milestone study and fully funded reserves, theres peace of mind with no significant fee increases or assessments anticipated. Being sold turnkey, so everything you see in the unit is included in the price, down to the bed linens, towels, and fully outfitted kitchen. Only family photos and mementos go with the owner. Spacious & modern: the open floor plan, light colored lvp flooring, and abundant natural light create a bright, airy interior. The split floor plan ensures privacy, with the oversized primary bedroom offering pool views, a large closet, and an en suite bath. Chefs kitchen: features custom wood cabinets, stainless steel farmhouse style sink, quartz countertops, and newer appliances. Florida room: accessible from the living room or primary bedroom, extending your living space with serene pool views. Primary bedroom sliders still in place for added privacy, when desired. Recent updates were completed in 2022, by previous owner: full remodel including bathrooms, hvac, waterproof/scratch proof lvp flooring, light fixtures, and fans. And in 2023, by the current owner: impact rated front windows and a new water heater. Community highlights: heated pool, clubhouse with fitness center, billiards, library, tennis, pickleball, shuffleboard, bbq area, and private boat docks with slips on lake tarpon. Hoa covers water, sewer, trash, exterior maintenance, insurance, and recreational facilities. Prime location: close to top rated schools, shopping, parks, beaches, and tarpon springs attractions like the sponge docks. This turnkey unit is waiting for you to schedule your move in now!
Property Location and Similar Properties
All
Similar
Features
Appliances
- Dishwasher
- Dryer
- Electric Water Heater
- Microwave
- Range
- Range Hood
- Refrigerator
- Washer
Home Owners Association Fee
- 0.00
Home Owners Association Fee Includes
- Pool
- Escrow Reserves Fund
- Fidelity Bond
- Maintenance Structure
- Maintenance Grounds
- Maintenance
- Management
- Pest Control
- Private Road
- Recreational Facilities
- Sewer
- Trash
- Water
Association Name
- Andrew George
- LCAM
Association Phone
- 727-762-8000x301
Carport Spaces
- 1.00
Close Date
- 0000-00-00
Cooling
- Central Air
Country
- US
Covered Spaces
- 0.00
Exterior Features
- Irrigation System
- Lighting
- Outdoor Grill
- Sidewalk
- Sliding Doors
- Storage
- Tennis Court(s)
Flooring
- Luxury Vinyl
- Tile
Furnished
- Furnished
Garage Spaces
- 0.00
Heating
- Central
- Electric
High School
- Tarpon Springs High-PN
Insurance Expense
- 0.00
Interior Features
- Ceiling Fans(s)
- Living Room/Dining Room Combo
- Open Floorplan
- Solid Surface Counters
- Split Bedroom
- Stone Counters
- Window Treatments
Legal Description
- LAKE TARPON SAIL AND TENNIS CLUB III CONDO PHASE II BLDG IIIB
- UNIT 416 TOGETHER WITH THE USE OF PARKING SPACE 31
Levels
- One
Living Area
- 970.00
Middle School
- Tarpon Springs Middle-PN
Area Major
- 34689 - Tarpon Springs
Net Operating Income
- 0.00
Occupant Type
- Owner
Open Parking Spaces
- 0.00
Other Expense
- 0.00
Parcel Number
- 08-27-16-48831-002-4160
Parking Features
- Assigned
- Covered
- Guest
- Reserved
Pets Allowed
- Breed Restrictions
- Yes
Pool Features
- Heated
- In Ground
- Lighting
- Outside Bath Access
Property Type
- Residential
Roof
- Built-Up
School Elementary
- Tarpon Springs Elementary-PN
Sewer
- Public Sewer
Tax Year
- 2023
Township
- 27
Unit Number
- 416
Utilities
- BB/HS Internet Available
- Cable Available
- Electricity Connected
- Public
- Sewer Connected
- Water Connected
View
- Pool
Virtual Tour Url
- https://www.propertypanorama.com/instaview/stellar/TB8331761
Water Source
- Public
Year Built
- 1985
Listing Data ©2025 Pinellas/Central Pasco REALTOR® Organization
The information provided by this website is for the personal, non-commercial use of consumers and may not be used for any purpose other than to identify prospective properties consumers may be interested in purchasing.Display of MLS data is usually deemed reliable but is NOT guaranteed accurate.
Datafeed Last updated on January 9, 2025 @ 12:00 am
©2006-2025 brokerIDXsites.com - https://brokerIDXsites.com
Sign Up Now for Free!X
Call Direct: Brokerage Office: Mobile: 727.710.4938
Registration Benefits:
- New Listings & Price Reduction Updates sent directly to your email
- Create Your Own Property Search saved for your return visit.
- "Like" Listings and Create a Favorites List
* NOTICE: By creating your free profile, you authorize us to send you periodic emails about new listings that match your saved searches and related real estate information.If you provide your telephone number, you are giving us permission to call you in response to this request, even if this phone number is in the State and/or National Do Not Call Registry.
Already have an account? Login to your account.

