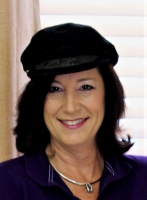
- Jackie Lynn, Broker,GRI,MRP
- Acclivity Now LLC
- Signed, Sealed, Delivered...Let's Connect!
No Properties Found
- Home
- Property Search
- Search results
- 407 Big Cedar Way A, BRANDON, FL 33510
Property Photos
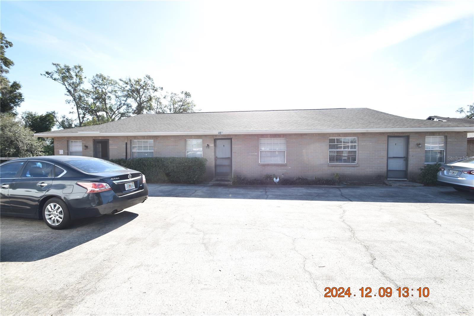

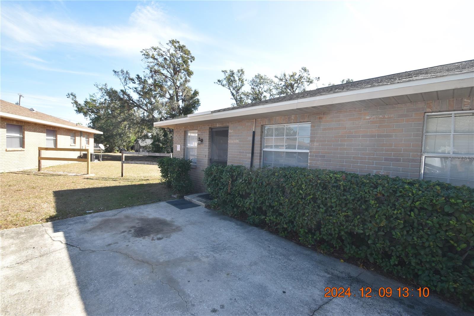
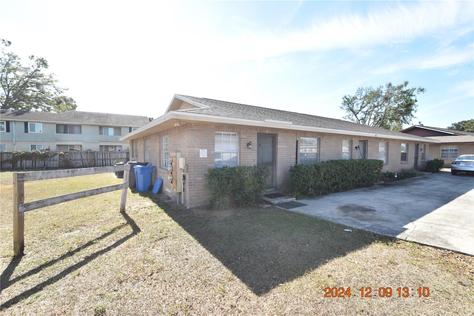
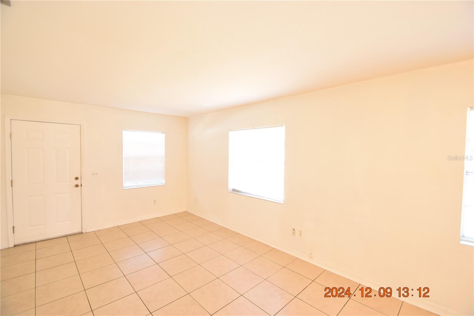
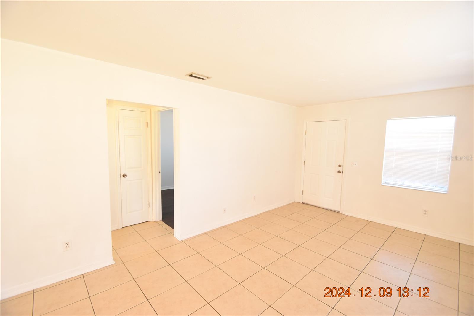
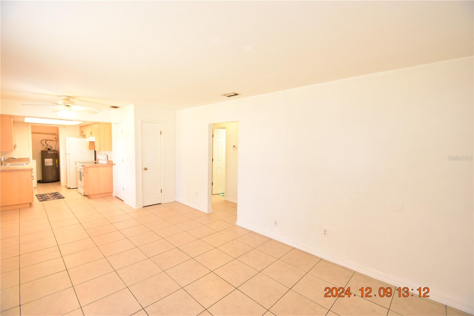
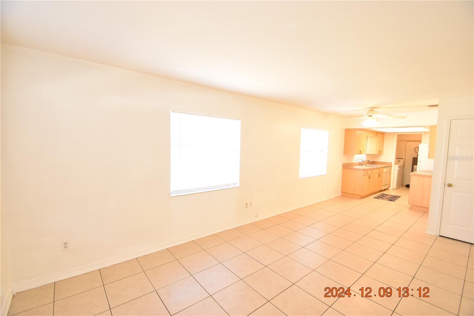
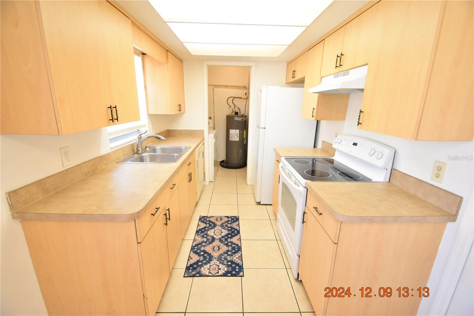
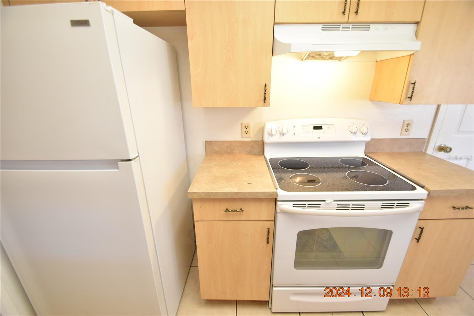
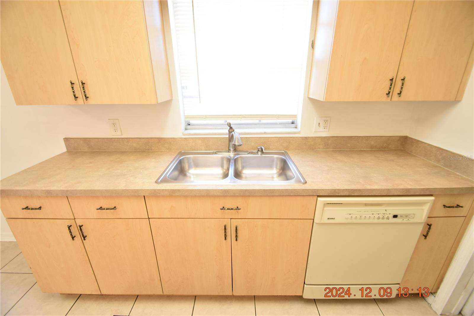
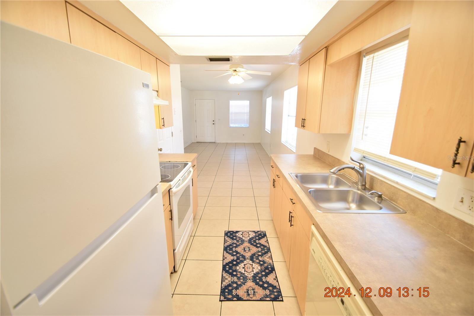
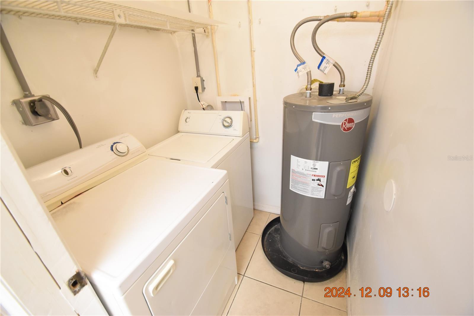
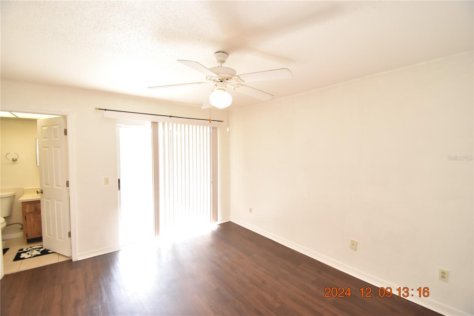
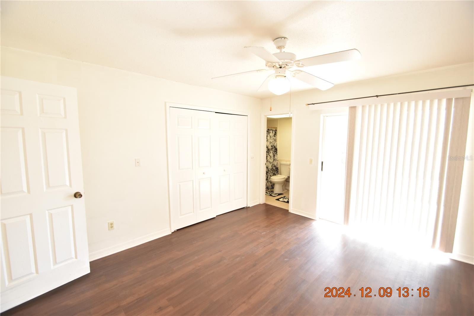
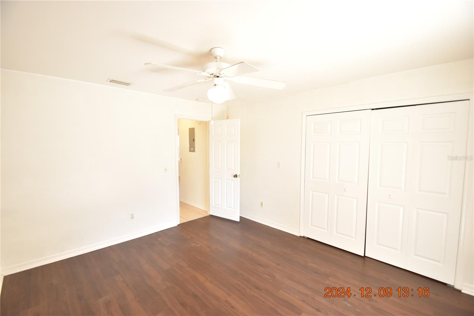
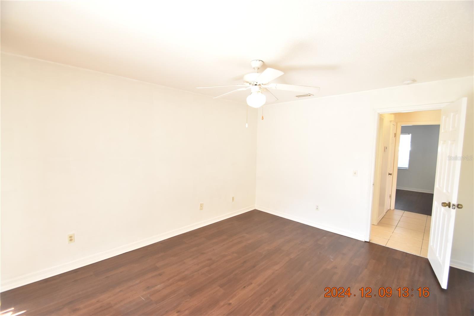
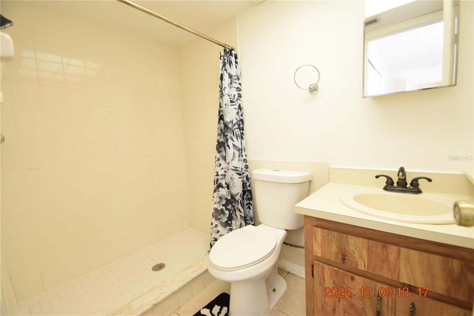
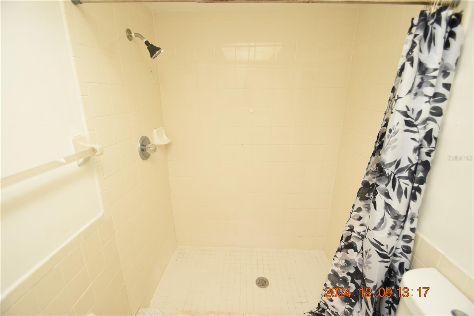
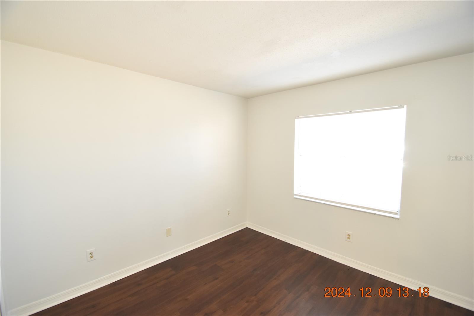
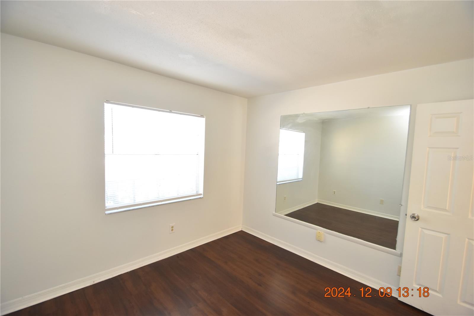
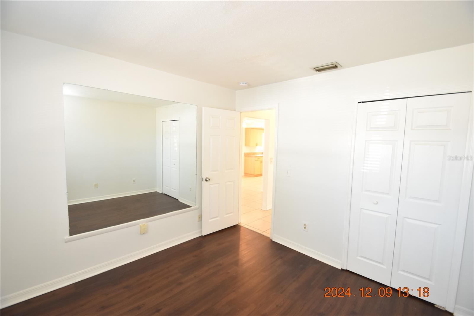
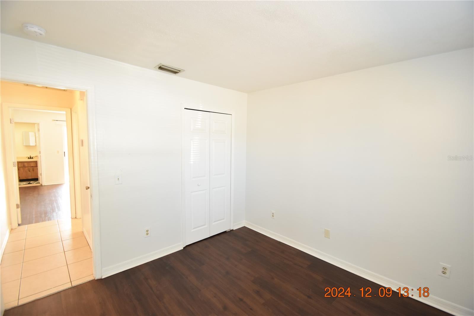

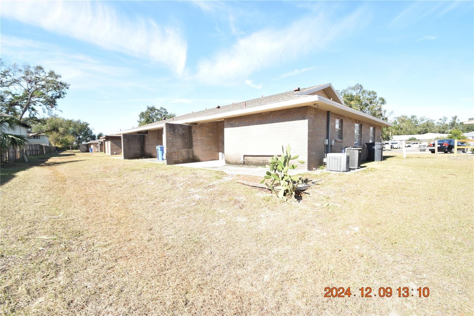
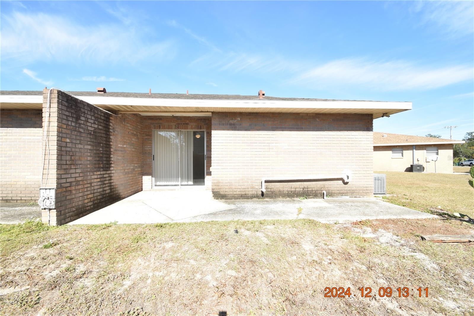
- MLS#: TB8330731 ( Residential Lease )
- Street Address: 407 Big Cedar Way A
- Viewed: 4
- Price: $1,495
- Price sqft: $2
- Waterfront: No
- Year Built: 1984
- Bldg sqft: 860
- Bedrooms: 2
- Total Baths: 2
- Full Baths: 2
- Days On Market: 16
- Additional Information
- Geolocation: 27.9416 / -82.2903
- County: HILLSBOROUGH
- City: BRANDON
- Zipcode: 33510
- Subdivision: B H Sub Including
- Provided by: SENSIBLE PROPERTY MANAGMENT
- Contact: David Lowrey
- 813-831-7368

- DMCA Notice
-
Description2 Bed/2 Bath Unit in Brandon with approx. 860 sqft. of living space End Unit and plenty of parking! Water included in rent! Freshly painted and ready for your finishing touches! Lots of natural light and freshly painted to brighten your day. Ceramic tile throughout, is so easy to clean and maintain and wood laminate in the bedrooms. The kitchen features plenty of counter and cabinet space for the chef. Kitchen appliances include refrigerator, dishwasher, range and range hood. Pantry and linen closet to store all of your essentials. Master bedroom features a full bath and private access to the covered patio. Efficient NEW central AC and heat will keep you comfy year round. Washer and dryer INCLUDED for your convenience. Window blinds allow just the right amount of light. Ceiling fans will be sending you a cool breeze. SORRY, NO PETS PERMITTED AT THIS HOME Convenient to shopping, with groceries, retail and restaurants near by. DONT FORGET TO CHECK OUT THE FULL WALKTHROUGH VIDEO AT OUR WEBSITE!!
Property Location and Similar Properties
All
Similar
Features
Appliances
- Dishwasher
- Range
- Range Hood
- Refrigerator
Home Owners Association Fee
- 0.00
Carport Spaces
- 0.00
Close Date
- 0000-00-00
Cooling
- Central Air
Country
- US
Covered Spaces
- 0.00
Furnished
- Unfurnished
Garage Spaces
- 0.00
Heating
- Central
Insurance Expense
- 0.00
Interior Features
- Ceiling Fans(s)
Levels
- One
Living Area
- 860.00
Area Major
- 33510 - Brandon
Net Operating Income
- 0.00
Occupant Type
- Vacant
Open Parking Spaces
- 0.00
Other Expense
- 0.00
Owner Pays
- Water
Parcel Number
- U-22-29-20-2E2-000000-00008.0
Pets Allowed
- No
Property Type
- Residential Lease
Year Built
- 1984
Listing Data ©2025 Pinellas/Central Pasco REALTOR® Organization
The information provided by this website is for the personal, non-commercial use of consumers and may not be used for any purpose other than to identify prospective properties consumers may be interested in purchasing.Display of MLS data is usually deemed reliable but is NOT guaranteed accurate.
Datafeed Last updated on January 2, 2025 @ 12:00 am
©2006-2025 brokerIDXsites.com - https://brokerIDXsites.com
Sign Up Now for Free!X
Call Direct: Brokerage Office: Mobile: 727.710.4938
Registration Benefits:
- New Listings & Price Reduction Updates sent directly to your email
- Create Your Own Property Search saved for your return visit.
- "Like" Listings and Create a Favorites List
* NOTICE: By creating your free profile, you authorize us to send you periodic emails about new listings that match your saved searches and related real estate information.If you provide your telephone number, you are giving us permission to call you in response to this request, even if this phone number is in the State and/or National Do Not Call Registry.
Already have an account? Login to your account.

