
- Jackie Lynn, Broker,GRI,MRP
- Acclivity Now LLC
- Signed, Sealed, Delivered...Let's Connect!
No Properties Found
- Home
- Property Search
- Search results
- 14715 Crown Drive, LARGO, FL 33774
Property Photos
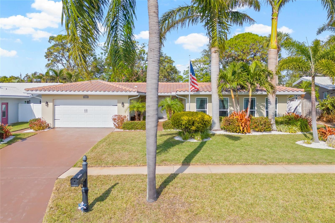

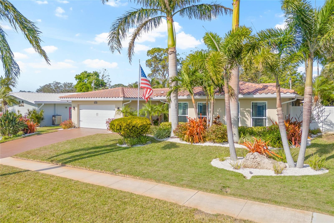
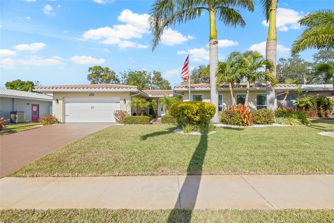
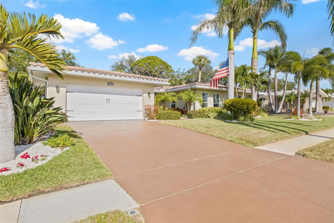
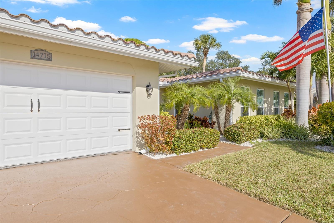
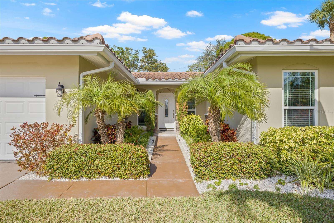
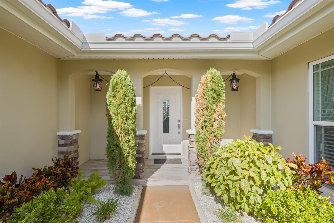
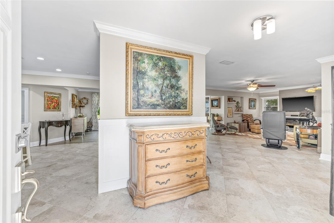
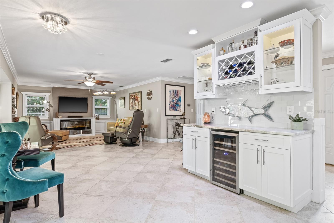
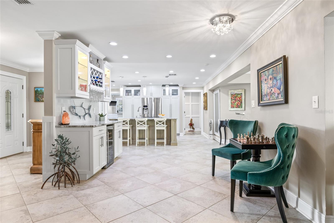
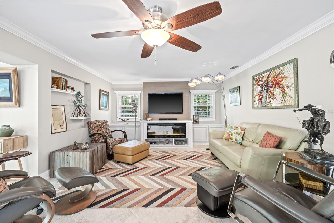
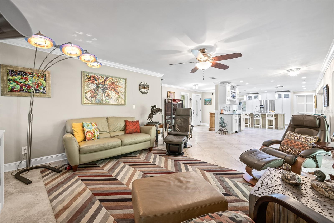
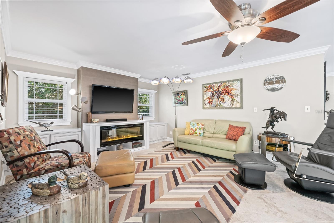

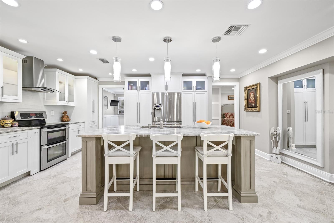
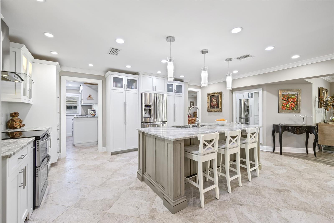
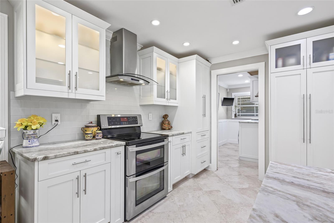
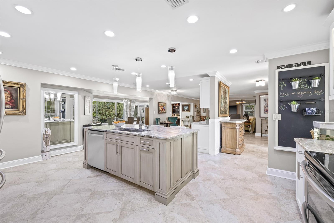
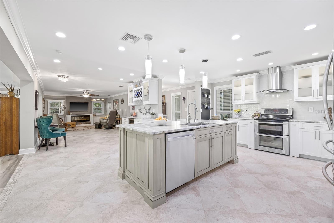
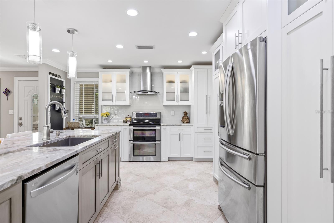
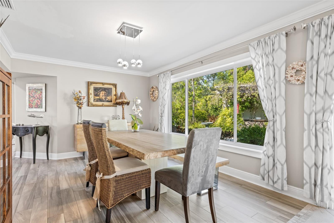
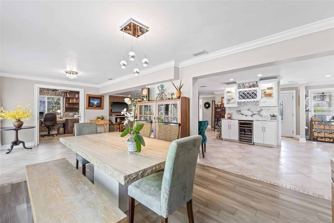
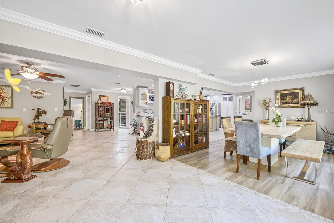
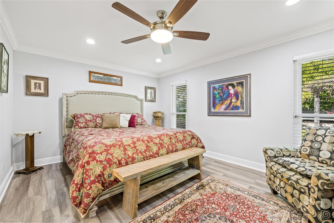
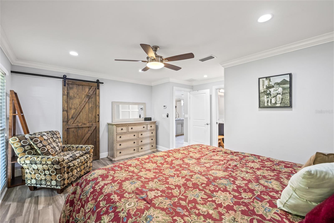
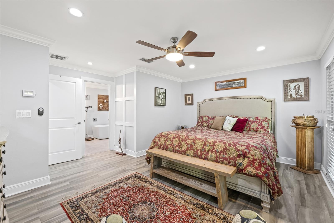
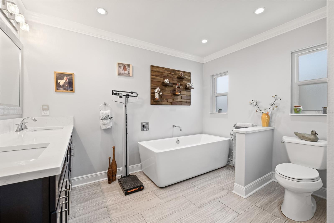
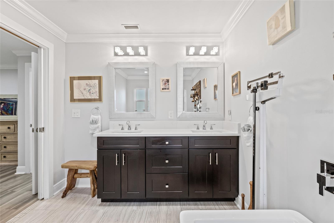
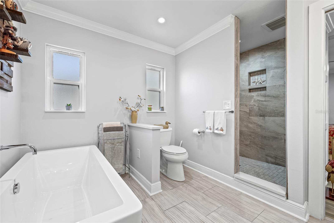
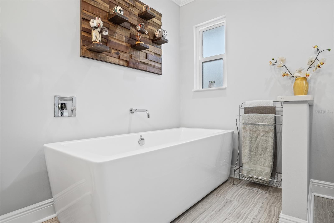

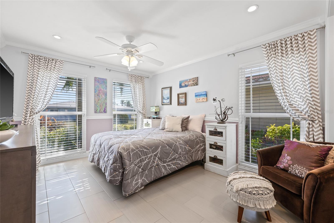
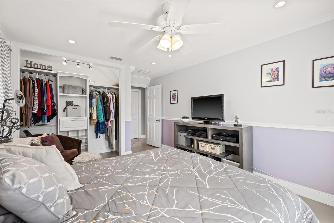
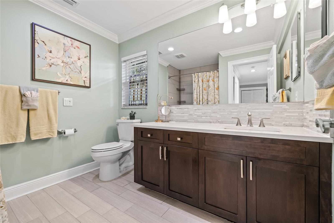
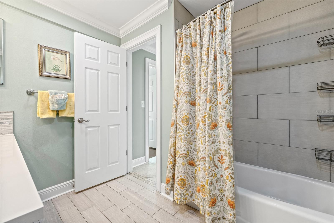
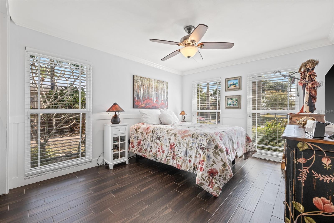
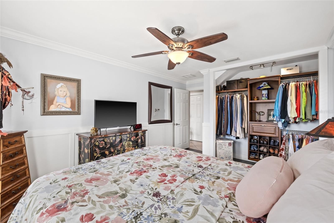
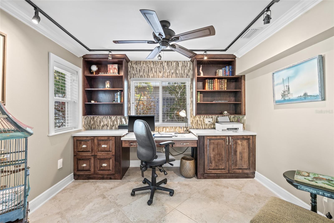
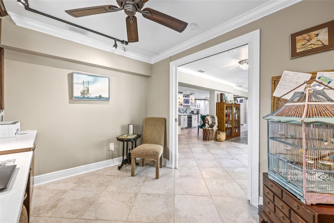
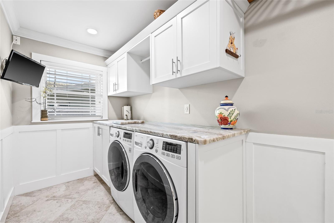
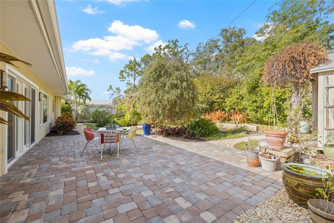
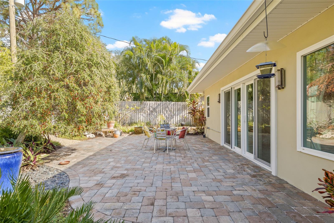
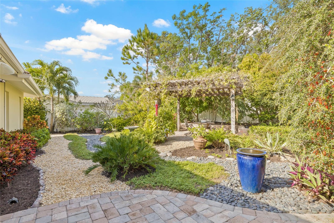
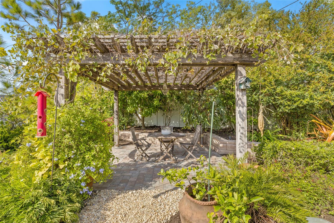
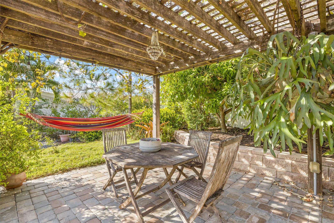
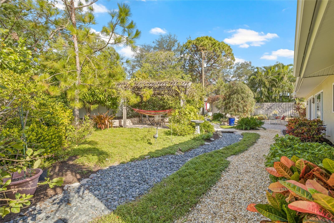
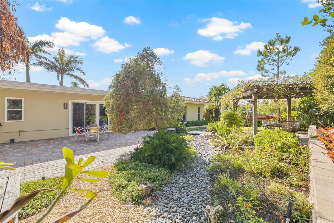
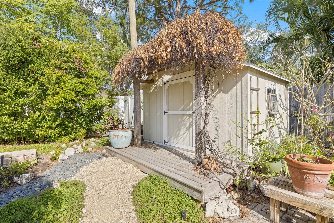
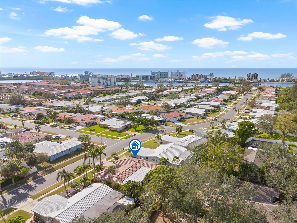
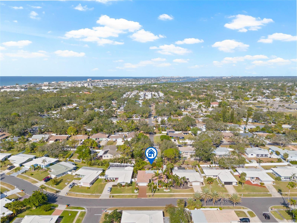
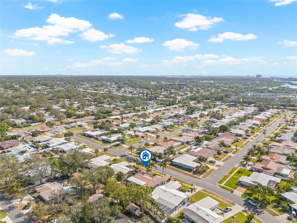
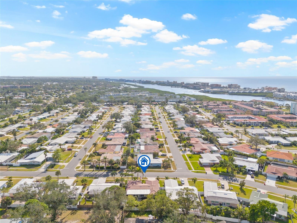
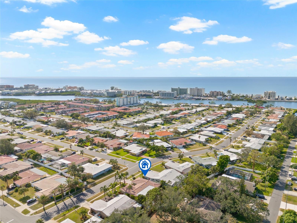
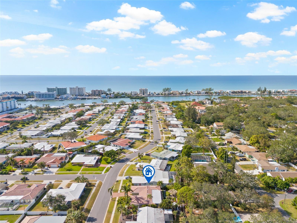
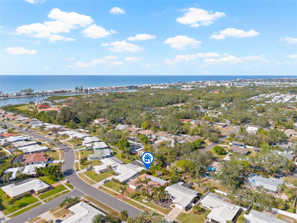
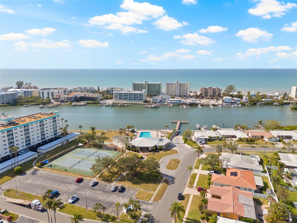
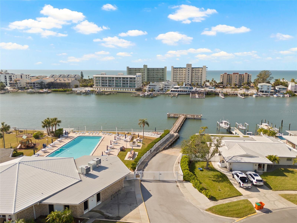

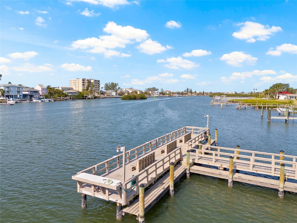
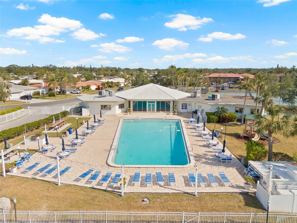
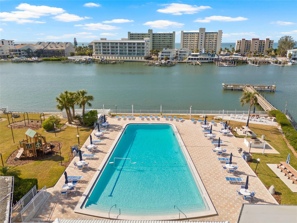
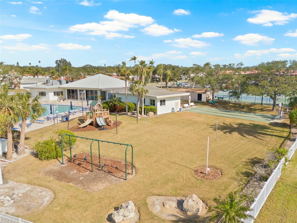
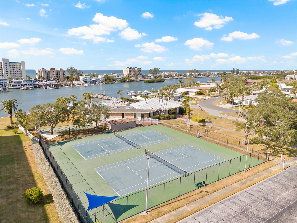
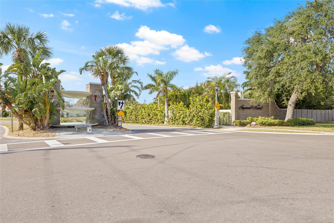
- MLS#: TB8329748 ( Residential )
- Street Address: 14715 Crown Drive
- Viewed: 6
- Price: $750,000
- Price sqft: $262
- Waterfront: No
- Year Built: 1970
- Bldg sqft: 2860
- Bedrooms: 3
- Total Baths: 2
- Full Baths: 2
- Garage / Parking Spaces: 2
- Days On Market: 8
- Additional Information
- Geolocation: 27.869 / -82.8427
- County: PINELLAS
- City: LARGO
- Zipcode: 33774
- Subdivision: Imperial Point
- Elementary School: Oakhurst Elementary PN
- Middle School: Seminole Middle PN
- High School: Seminole High PN
- Provided by: COLDWELL BANKER REALTY
- Contact: Lorette Vosloo
- 727-781-3700
- DMCA Notice
-
DescriptionNestled in the highly sought after Imperial Point neighborhood, this meticulously maintained home is a true gem, combining modern upgrades, exceptional durability, and a lush, serene backyard oasis. From the moment you step inside, youll notice the care and thought that has gone into every detail of this property. The split floorplan offers you a great home to host guests or for a family. The living room offers an electric fireplace which is a great way to enjoy the warmth and ambiance of a fireplace during the winter months without the cleanup!! The home boasts a tile roof with a radiant barrier installed in 2011, ensuring long lasting protection and energy efficiency. All windows and sliding doors have been upgraded to PGT double pane designs filled with argon gas and equipped with a solar UV shield to enhance comfort and reduce energy costs. The kitchen and laundry appliances, including the refrigerator, dishwasher, double convection oven, range hood, wine refrigerator, washer, dryer, and tankless water heater, were all replaced in 2015, offering a modern and cohesive living experience. Throughout the home, quartz and granite countertops add an elegant touch, while solid core doors and LED lighting enhance both style and functionality. Comfort is further elevated by the homes 2010 A/C system, which features new ductwork installed in 2015. Exterior upgrades include new soffits, fascia, gutters, and fresh paint in 2016, complementing the beautifully landscaped yard with new sod and fruit trees. A custom built, hurricane rated storage shed (added in 2013) sits on new pavers (installed in 2016), blending practicality with aesthetics. The backyard is a private paradise with a deep well for 5 zone irrigation system, featuring a live river that flows during the rainy season, creating a tranquil setting. A charming pergola covered with grapevines offers the perfect spot to enjoy your morning coffee or a glass of wine while taking in the sounds of nature and the vibrant birdlife. Imperial Point is renowned for its exceptional amenities. These include 2 pools, 1 heated, overlooking the Intracoastal, a boat ramp, a state of the art fitness center, a clubhouse with billiards, shuffleboard, tennis and pickleball courts, and a playground. For those who love to entertain, the clubhouse features a fully equipped kitchen, game room, and expansive entertainment areas. Located just minutes from Indian Rocks Beach, top rated schools, parks, and shopping, this home offers an unparalleled Florida lifestyle. Impressively resilient, it withstood Hurricanes Helene and Milton in 2024 without any damage or flooding, providing peace of mind for future homeowners.
Property Location and Similar Properties
All
Similar
Features
Appliances
- Convection Oven
- Dishwasher
- Disposal
- Dryer
- Range Hood
- Refrigerator
- Tankless Water Heater
- Washer
- Wine Refrigerator
Home Owners Association Fee
- 707.87
Association Name
- Kate
Association Phone
- 727.581.2662
Carport Spaces
- 0.00
Close Date
- 0000-00-00
Cooling
- Central Air
Country
- US
Covered Spaces
- 0.00
Exterior Features
- Garden
- Irrigation System
- Private Mailbox
- Rain Barrel/Cistern(s)
- Rain Gutters
- Sidewalk
- Sliding Doors
- Storage
Fencing
- Vinyl
Flooring
- Tile
Garage Spaces
- 2.00
Heating
- Central
- Electric
High School
- Seminole High-PN
Insurance Expense
- 0.00
Interior Features
- Built-in Features
- Ceiling Fans(s)
- Crown Molding
- Dry Bar
- Eat-in Kitchen
- Kitchen/Family Room Combo
- Open Floorplan
- Split Bedroom
- Stone Counters
- Thermostat
- Walk-In Closet(s)
- Window Treatments
Legal Description
- IMPERIAL POINT UNIT 1 LOT 21 & A 5.88FT X 30FT VAC ST ON N
Levels
- One
Living Area
- 2323.00
Lot Features
- Near Marina
- Sidewalk
- Paved
Middle School
- Seminole Middle-PN
Area Major
- 33774 - Largo
Net Operating Income
- 0.00
Occupant Type
- Owner
Open Parking Spaces
- 0.00
Other Expense
- 0.00
Other Structures
- Shed(s)
Parcel Number
- 18-30-15-42022-000-0210
Parking Features
- Driveway
- Garage Door Opener
Pets Allowed
- Cats OK
- Dogs OK
Property Type
- Residential
Roof
- Tile
School Elementary
- Oakhurst Elementary-PN
Sewer
- Public Sewer
Tax Year
- 2023
Township
- 30
Utilities
- Cable Connected
- Electricity Connected
- Public
- Sewer Connected
- Water Connected
Virtual Tour Url
- https://www.propertypanorama.com/instaview/stellar/TB8329748
Water Source
- Public
Year Built
- 1970
Zoning Code
- R-2
Listing Data ©2024 Pinellas/Central Pasco REALTOR® Organization
The information provided by this website is for the personal, non-commercial use of consumers and may not be used for any purpose other than to identify prospective properties consumers may be interested in purchasing.Display of MLS data is usually deemed reliable but is NOT guaranteed accurate.
Datafeed Last updated on December 21, 2024 @ 12:00 am
©2006-2024 brokerIDXsites.com - https://brokerIDXsites.com
Sign Up Now for Free!X
Call Direct: Brokerage Office: Mobile: 727.710.4938
Registration Benefits:
- New Listings & Price Reduction Updates sent directly to your email
- Create Your Own Property Search saved for your return visit.
- "Like" Listings and Create a Favorites List
* NOTICE: By creating your free profile, you authorize us to send you periodic emails about new listings that match your saved searches and related real estate information.If you provide your telephone number, you are giving us permission to call you in response to this request, even if this phone number is in the State and/or National Do Not Call Registry.
Already have an account? Login to your account.

