
- Jackie Lynn, Broker,GRI,MRP
- Acclivity Now LLC
- Signed, Sealed, Delivered...Let's Connect!
No Properties Found
- Home
- Property Search
- Search results
- 5004 Leona Street, TAMPA, FL 33629
Property Photos
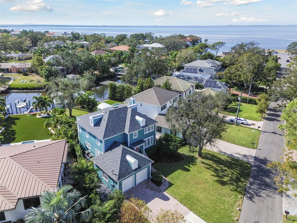

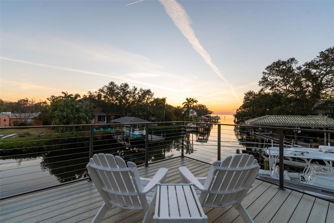
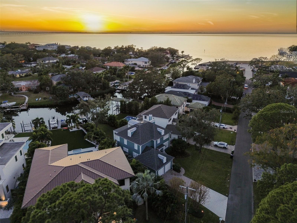
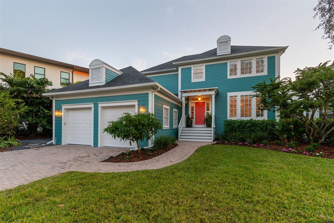
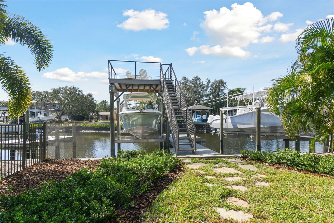
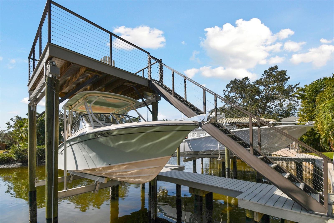
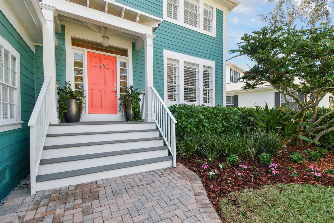
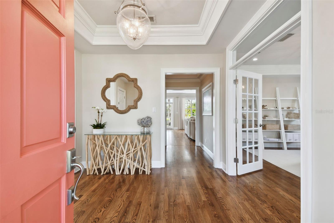
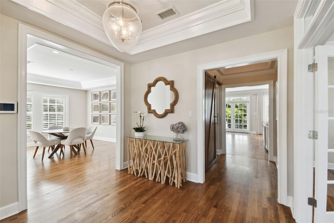
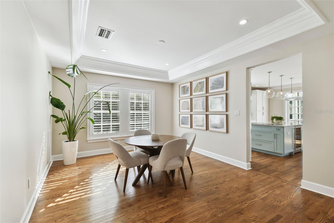
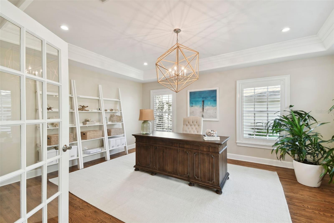
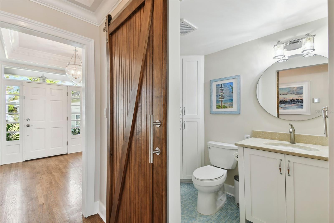
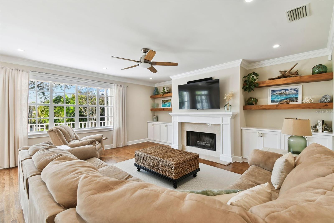
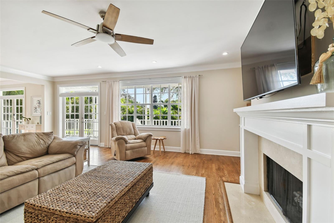
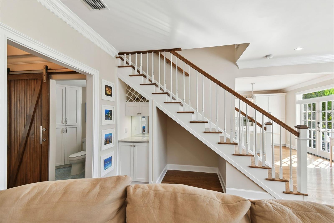
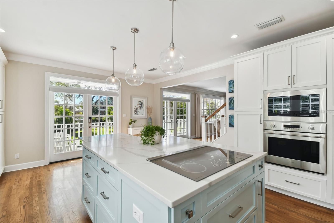
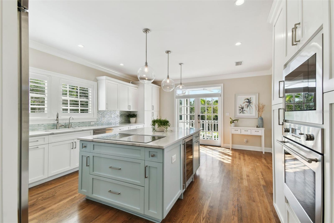
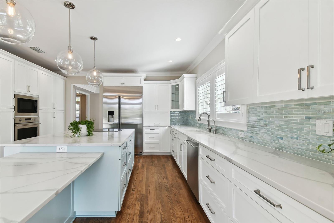
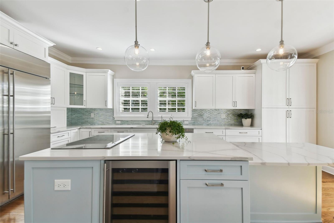
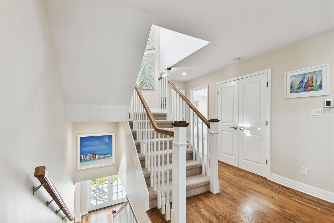
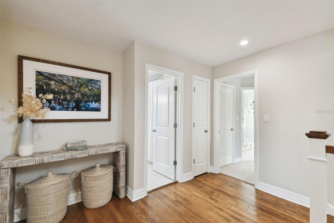
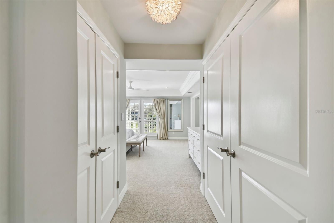
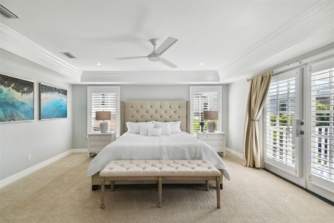
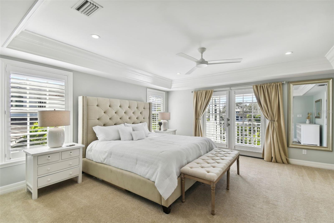
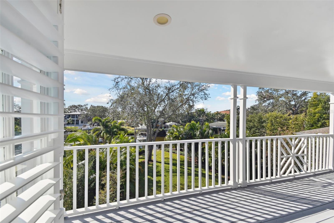
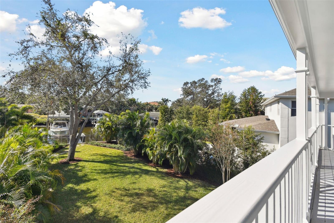
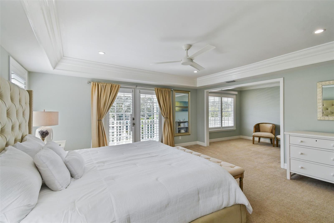
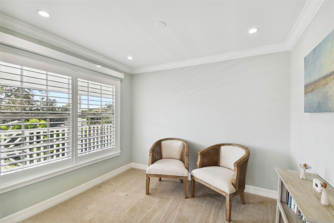
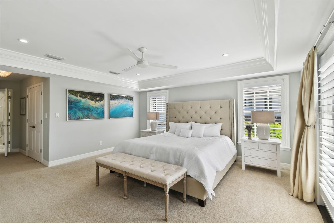
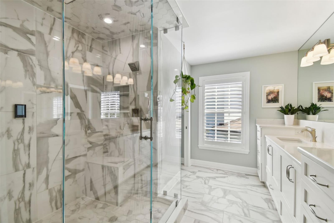
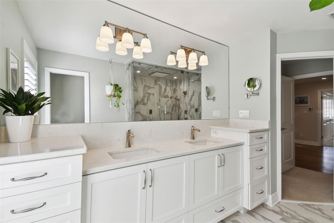
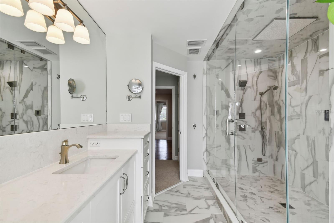
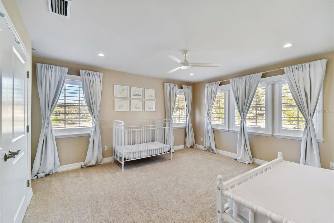
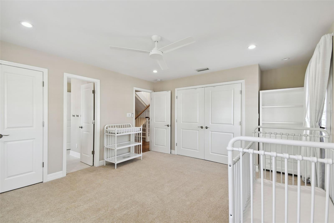
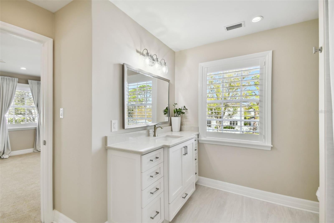
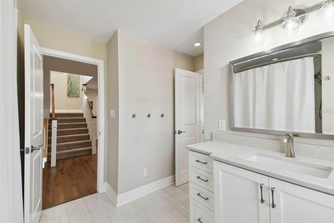
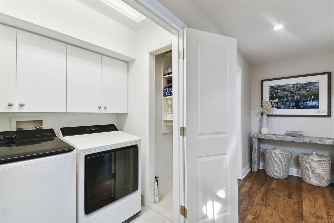
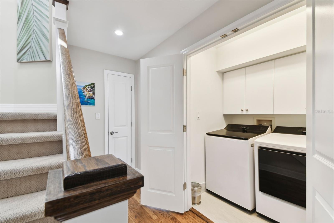
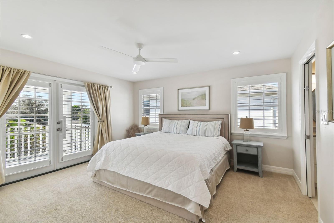
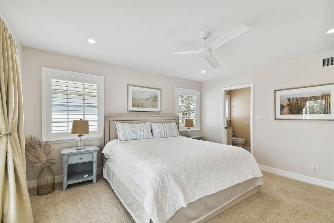
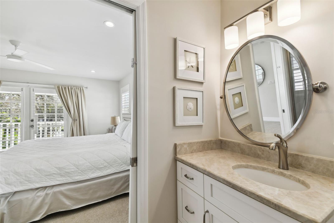
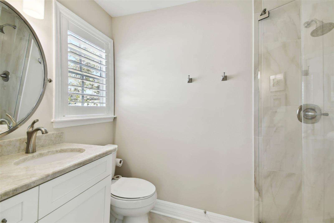
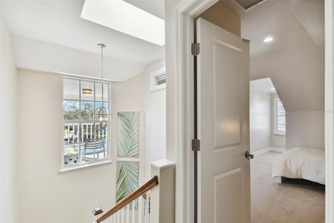
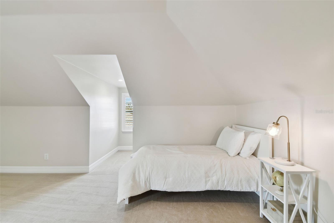
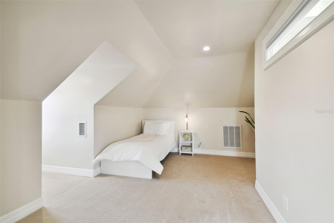
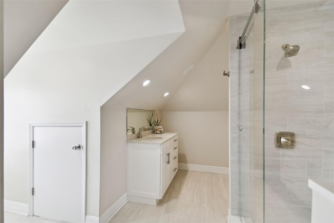
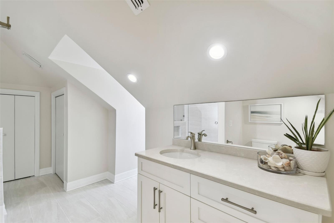
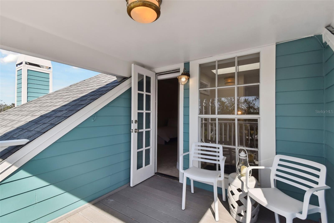
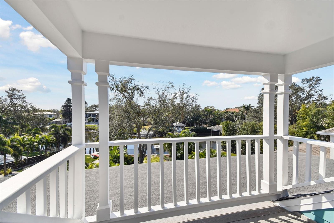
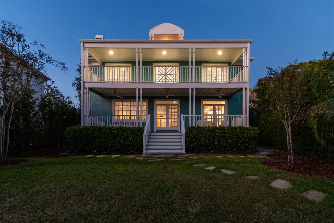
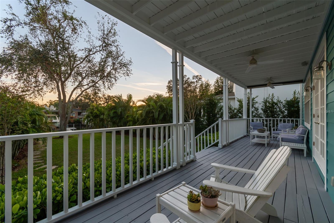
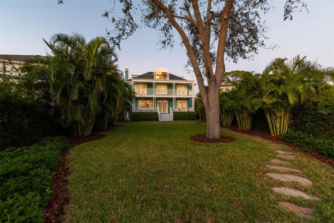
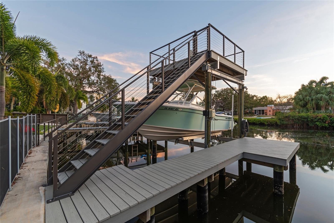
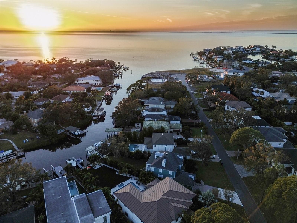
- MLS#: TB8329121 ( Residential )
- Street Address: 5004 Leona Street
- Viewed: 51
- Price: $2,995,000
- Price sqft: $596
- Waterfront: Yes
- Wateraccess: Yes
- Waterfront Type: Canal - Brackish
- Year Built: 1992
- Bldg sqft: 5023
- Bedrooms: 4
- Total Baths: 5
- Full Baths: 4
- 1/2 Baths: 1
- Garage / Parking Spaces: 2
- Days On Market: 186
- Additional Information
- Geolocation: 27.915 / -82.5285
- County: HILLSBOROUGH
- City: TAMPA
- Zipcode: 33629
- Subdivision: Belmar Revised Island
- Elementary School: Dale Mabry Elementary HB
- Middle School: Coleman HB
- High School: Plant HB
- Provided by: PALERMO REAL ESTATE PROF. INC.
- Contact: Michael Palermo
- 813-637-0117

- DMCA Notice
-
DescriptionThe best waterfront value in South Tampa! Welcome home to your coastal oasis on a wide, deepwater canal in South Tampas premier Sunset Park, just a short boat ride from open bay waters. Enjoy evenings from the second story dock looking down the canal at the sunset over Tampa Bay with a warm breeze washing over you. This Key West style home is located on a quiet, dead end street and offers 4 bedrooms, 4.5 bathrooms, plus a dedicated office, and outdoor decks/balconies on each of the three floors allowing you ample opportunity to take in the tranquil surroundings. The open floor plan connects the dining room, kitchen, and living room for seamless living and entertaining on the first floor. The kitchen is complete with ample storage, Calcutta Borghini Quartz countertops, an extended island and top of the line appliances. Three bedrooms and the laundry room are on the second floor, including the generously sized primary suite with a sitting area, balcony access, dual closets, and an en suite bathroom adorned with marble like tile and a steam shower creating a spa like retreat. Perched on the third floor is the private fourth bedroom and full bathroom, complete with its own balcony with canal and sunset views, perfect for guests or teens. This home embodies serenity and sophistication. It has been thoroughly updated and meticulously cared for over the last 7+ years with upgrades abound including a newer roof (2021), new seawall and dock, a whole house medical grade air purifier, whole house carbon filtered water purifier, the kitchen and bathrooms gut renovated, and so much more. The deep 49x158 lot allows for a large backyard with plenty of room for a pool. Located in the Mabry Coleman Plant district and within 10 minutes to Tampa International Airport, International Plaza, and access to the Veterans Expressway, 275, and Gandy Blvd. This is more than a houseit is the epitome of the Florida lifestyle. Schedule your private showing today and discover the endless possibilities. The interior dwelling areas of this home sustained no damage or flooding from either storm. | Watch the walkthrough video here: https://youtu.be/XWhNXzUod7M
Property Location and Similar Properties
All
Similar






Features
Waterfront Description
- Canal - Brackish
Appliances
- Built-In Oven
- Cooktop
- Dishwasher
- Disposal
- Dryer
- Electric Water Heater
- Exhaust Fan
- Microwave
- Refrigerator
- Tankless Water Heater
- Touchless Faucet
- Washer
- Water Purifier
- Wine Refrigerator
Home Owners Association Fee
- 0.00
Carport Spaces
- 0.00
Close Date
- 0000-00-00
Cooling
- Central Air
- Attic Fan
Country
- US
Covered Spaces
- 0.00
Exterior Features
- Balcony
- French Doors
- Lighting
- Private Mailbox
- Rain Gutters
Fencing
- Fenced
Flooring
- Carpet
- Tile
- Wood
Garage Spaces
- 2.00
Heating
- Central
- Electric
High School
- Plant-HB
Insurance Expense
- 0.00
Interior Features
- Built-in Features
- Ceiling Fans(s)
- Crown Molding
- Dry Bar
- Eat-in Kitchen
- Open Floorplan
- PrimaryBedroom Upstairs
- Solid Wood Cabinets
- Stone Counters
- Thermostat
- Tray Ceiling(s)
- Walk-In Closet(s)
- Window Treatments
Legal Description
- BEL MAR REVISED ISLAND UNIT LOT 142 LESS FOLLOWING:BEG AT NW COR OF LOT 142 RUN S 89 DEG 54 MIN 32 SEC E 82.80 FT S 17 DEG 15 MIN 26 SEC W 165.49 FT TO CURVE RAD 170 FT CHRD BRG N 76 DEG 22 MIN 11 SEC W 34.68 FT AND NORTH 150 FT TO POB...COM AT NE COR OF LOT 142 S 30 DEG 11 MIN 53 SEC W 198.80 FT FOR POB CONT S 30 DEG 11 MIN 53 SEC W 4.8 FT MOL TO SEAWALL AND POINT X BEG AGAIN AT POB ALG CURVE RAD 170 FT CHRD BRG N 64 DEG 43 MIN 47 SEC W 34.68 FT S 17 DEG 15 MIN 26 SEC W .9 FT TO SEAWALL AND SELY ALONG SEAWALL TO POINT X
Levels
- Three Or More
Living Area
- 3620.00
Lot Features
- Flood Insurance Required
- FloodZone
- Landscaped
- Street Dead-End
Middle School
- Coleman-HB
Area Major
- 33629 - Tampa / Palma Ceia
Net Operating Income
- 0.00
Occupant Type
- Vacant
Open Parking Spaces
- 0.00
Other Expense
- 0.00
Parcel Number
- A-32-29-18-3TL-000000-00142.1
Parking Features
- Driveway
- Garage Door Opener
Property Type
- Residential
Roof
- Other
- Shingle
School Elementary
- Dale Mabry Elementary-HB
Sewer
- Public Sewer
Style
- Coastal
Tax Year
- 2024
Township
- 29
Utilities
- BB/HS Internet Available
- Cable Available
- Electricity Connected
- Natural Gas Available
- Water Connected
View
- Water
Views
- 51
Virtual Tour Url
- https://youtu.be/XWhNXzUod7M
Water Source
- Public
Year Built
- 1992
Zoning Code
- RS-75
Listing Data ©2025 Pinellas/Central Pasco REALTOR® Organization
The information provided by this website is for the personal, non-commercial use of consumers and may not be used for any purpose other than to identify prospective properties consumers may be interested in purchasing.Display of MLS data is usually deemed reliable but is NOT guaranteed accurate.
Datafeed Last updated on June 16, 2025 @ 12:00 am
©2006-2025 brokerIDXsites.com - https://brokerIDXsites.com
Sign Up Now for Free!X
Call Direct: Brokerage Office: Mobile: 727.710.4938
Registration Benefits:
- New Listings & Price Reduction Updates sent directly to your email
- Create Your Own Property Search saved for your return visit.
- "Like" Listings and Create a Favorites List
* NOTICE: By creating your free profile, you authorize us to send you periodic emails about new listings that match your saved searches and related real estate information.If you provide your telephone number, you are giving us permission to call you in response to this request, even if this phone number is in the State and/or National Do Not Call Registry.
Already have an account? Login to your account.

