
- Jackie Lynn, Broker,GRI,MRP
- Acclivity Now LLC
- Signed, Sealed, Delivered...Let's Connect!
No Properties Found
- Home
- Property Search
- Search results
- 11600 Tradewinds Boulevard, LARGO, FL 33773
Property Photos
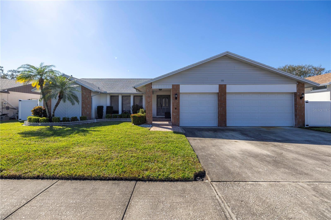

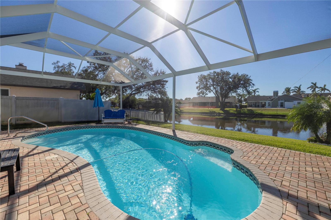
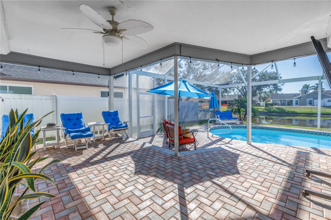
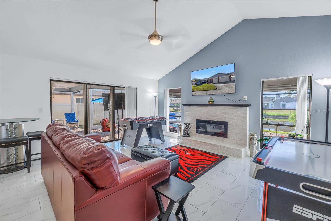
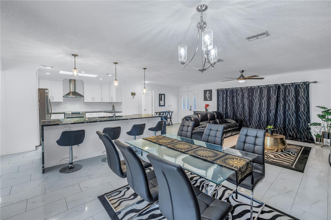
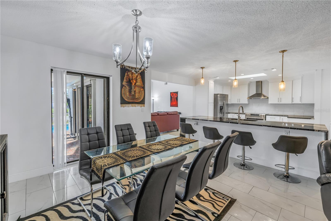
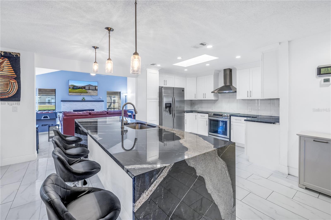
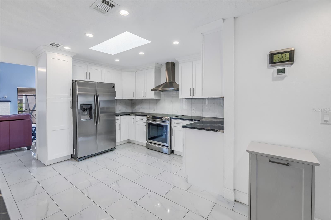
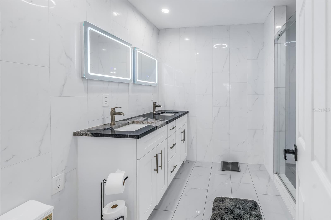
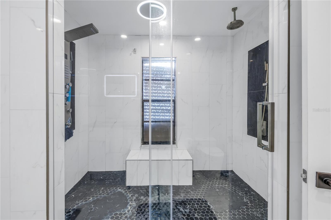
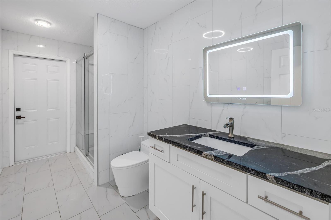
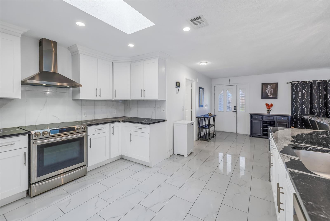
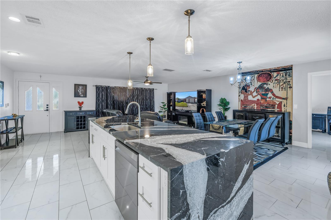
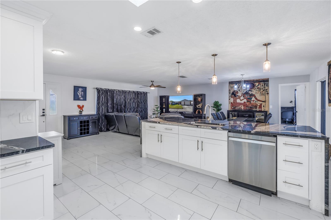
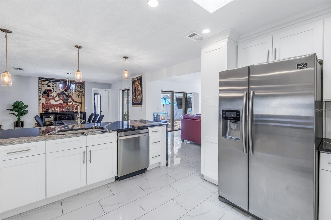
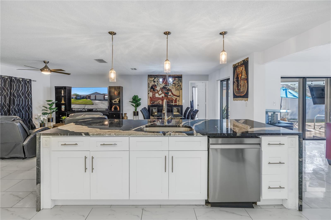
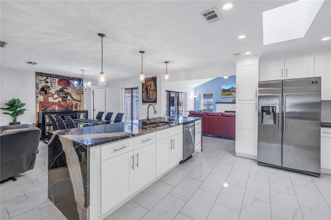
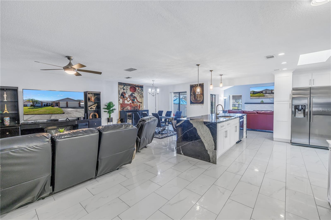
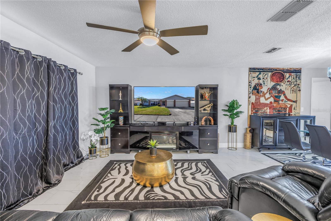
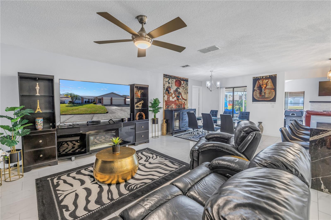
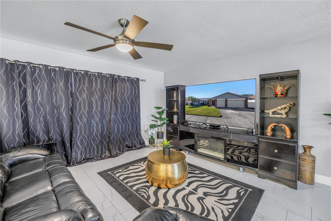
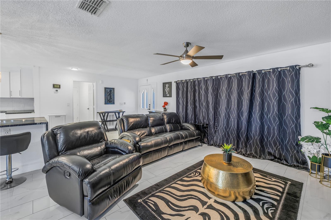
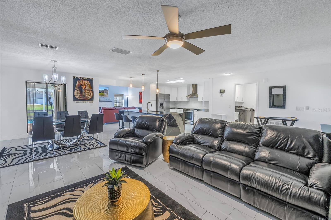
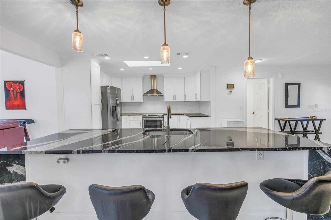
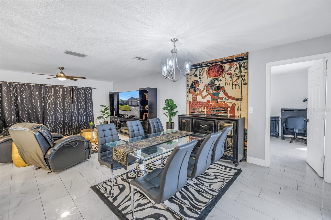

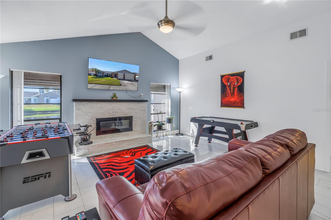
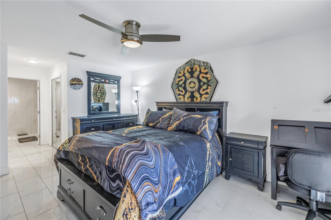
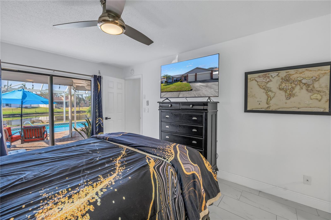
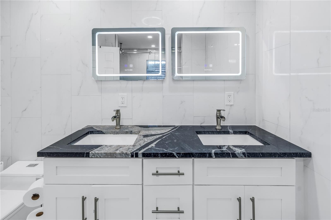
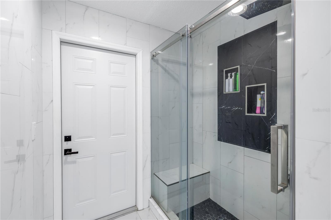
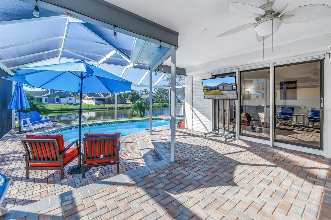
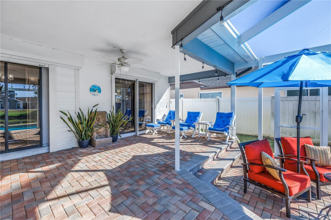
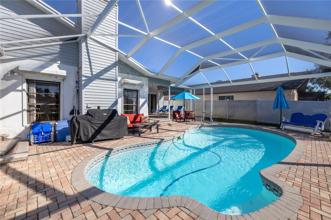
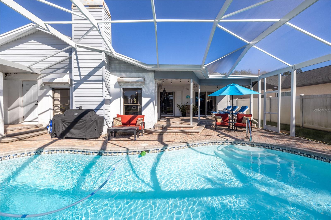
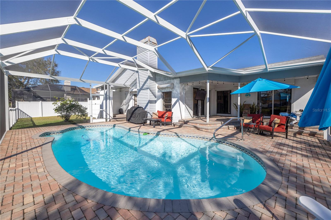
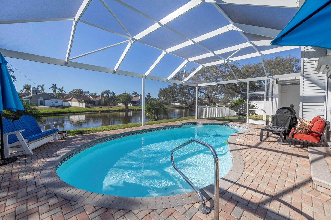
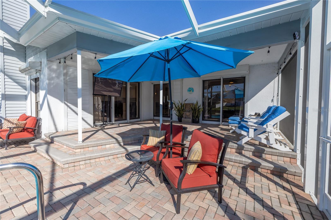
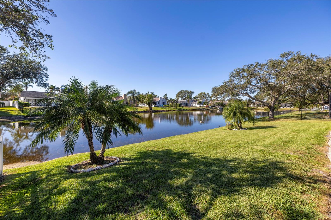
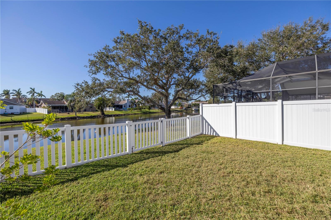
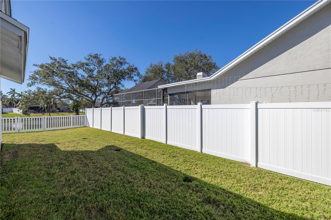
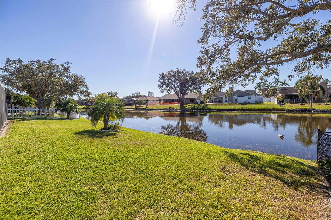
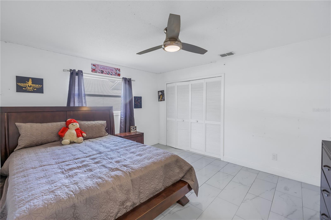
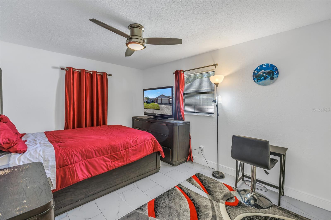
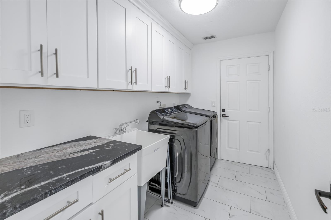
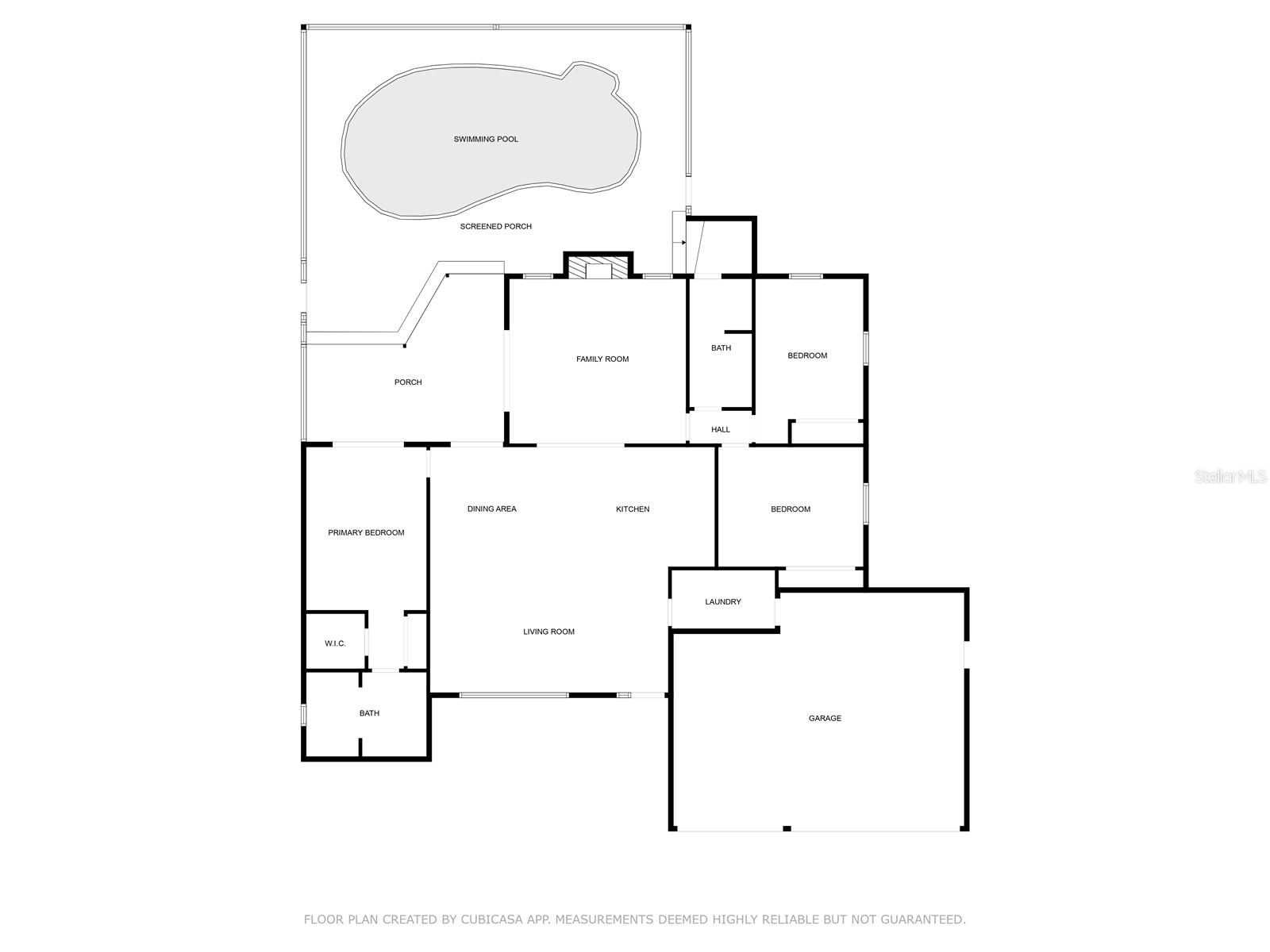
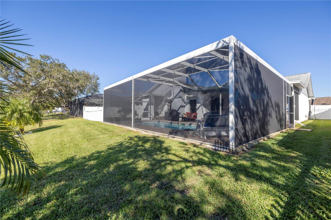
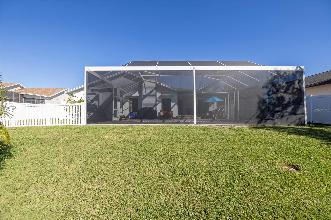
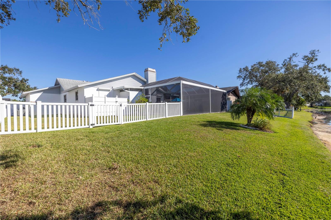
- MLS#: TB8328688 ( Residential )
- Street Address: 11600 Tradewinds Boulevard
- Viewed: 8
- Price: $699,900
- Price sqft: $226
- Waterfront: Yes
- Wateraccess: Yes
- Waterfront Type: Pond
- Year Built: 1985
- Bldg sqft: 3097
- Bedrooms: 3
- Total Baths: 2
- Full Baths: 2
- Garage / Parking Spaces: 3
- Days On Market: 19
- Additional Information
- Geolocation: 27.8781 / -82.7708
- County: PINELLAS
- City: LARGO
- Zipcode: 33773
- Subdivision: Lakeside Estates
- Elementary School: Southern Oak Elementary PN
- Middle School: Osceola Middle PN
- High School: Pinellas Park High PN
- Provided by: REALTY EXPERTS
- Contact: Forrest Murphy, Jr
- 727-888-1000

- DMCA Notice
-
DescriptionThis is the "WATERFRONT Florida Paradise" you have always dreamed of! Welcome to your dream home with a lovely water view and a spectacular layout! Located in the tranquil neighborhood that makes Lakeside Estates so unique & sought after. A truly scenic view on a peaceful freshwater pond make this a one of a kind setting a natural beauty that is a bird watching heaven. The obvious attention to detail & countless quality touches will be appreciated by the perfectionist in all of us. This home made it through hurricane Helene and Milton WITHOUT flooding or damage, thanks to hurricane roll down shutters! A quick closing is OK here! This gorgeous 3 bedroom pool home has it all Complete remodel of kitchen and both bathrooms (2020 includes new appliances), Newer Roof (2019), Newer AC (2020), Brand new fence (2024), Brand new pool enclosure (2024), new water softener system (2024), new electrical panel (2018), newer water heater (2019) Live carefree knowing your home is easy maintenance. The heart of this home is the kitchen. It is the hub of the home and is a chefs dream featuring TONS of soft close, hardwood cabinets with plenty of granite countertop space and eat in breakfast bar. It showcases a 10 foot double waterfall granite island complete with prep sink. The open floor plan allows the chef to always be part of the fun. The family room features an electric fireplace and is a great place to entertain. The family room, living room and master suite have direct access to the pavered pool deck through sliding glass doors. Step outside and into your own Florida oasis! Enjoy your morning coffee from the covered and screened lanai overlooking the resort style pool. This large under roof area provides shade and is the perfect place to relax in any kind of weather. The new screen enclosure keeps the pool clean and pest free. Make the most of the beautiful Florida weather with an afternoon swim or float. A split bedroom layout offers privacy to everyone. Master bedroom includes his and her walk in closets, an amazing spa like en suite bath and sliders to access the pool deck. Both bathrooms were completely remodeled in 2020. Master en suite bath features 2 person jetted spa / tiled walk in shower with dual shower heads and rain shower and dual granite vanities. The guest bath also features a tiled walk in jetted spa shower and granite vanity and makes an excellent pool bath with direct access to the pool deck. The additional 2 bedrooms are both generously sized. The OVERSIZED 3 CAR GARAGE includes space to keep your cars out of the weather, store your toys and includes a workshop area for you to do all your tinkering! The backyard has space to play and also includes a fenced area for toys or pets! The inside laundry room makes laundry a breeze there is even cabinetry for storage and a utility sink! Lawn maintenance is easy with the Irrigation system sourcing from pond SAVES YOU MONEY! Lakeside Estates is an established, deed restricted neighborhood with sidewalks, streetlights, and is comprised of beautifully kept custom homes. The location of this home within the neighborhood is one of the most desirable and peaceful. Lakeside Estates is conveniently located about 15 minutes from world famous beaches and less than 30 minutes to both St.Pete Clearwater International Airport and Tampa International Airport.
Property Location and Similar Properties
All
Similar
Features
Waterfront Description
- Pond
Appliances
- Dishwasher
- Dryer
- Electric Water Heater
- Range
- Refrigerator
- Washer
Home Owners Association Fee
- 0.00
Carport Spaces
- 0.00
Close Date
- 0000-00-00
Cooling
- Central Air
Country
- US
Covered Spaces
- 0.00
Exterior Features
- Private Mailbox
- Sidewalk
- Sliding Doors
Fencing
- Vinyl
Flooring
- Tile
Garage Spaces
- 3.00
Heating
- Central
- Electric
High School
- Pinellas Park High-PN
Insurance Expense
- 0.00
Interior Features
- Ceiling Fans(s)
- Open Floorplan
- Solid Wood Cabinets
- Split Bedroom
- Stone Counters
- Walk-In Closet(s)
Legal Description
- LAKESIDE ESTATES UNIT TWO BLK B
- LOT 22
Levels
- One
Living Area
- 2015.00
Lot Features
- Landscaped
- Sidewalk
Middle School
- Osceola Middle-PN
Area Major
- 33773 - Largo
Net Operating Income
- 0.00
Occupant Type
- Vacant
Open Parking Spaces
- 0.00
Other Expense
- 0.00
Parcel Number
- 14-30-15-48682-002-0220
Parking Features
- Driveway
- Garage Door Opener
- Oversized
Pets Allowed
- Yes
Pool Features
- In Ground
- Screen Enclosure
Property Type
- Residential
Roof
- Shingle
School Elementary
- Southern Oak Elementary-PN
Sewer
- Public Sewer
Tax Year
- 2023
Township
- 30
Utilities
- Cable Available
- Electricity Connected
- Phone Available
- Sewer Connected
- Water Connected
View
- Pool
- Water
Virtual Tour Url
- https://my.matterport.com/show/?m=YcKmbzhZzg2
Water Source
- Public
Year Built
- 1985
Zoning Code
- R-2
Listing Data ©2024 Pinellas/Central Pasco REALTOR® Organization
The information provided by this website is for the personal, non-commercial use of consumers and may not be used for any purpose other than to identify prospective properties consumers may be interested in purchasing.Display of MLS data is usually deemed reliable but is NOT guaranteed accurate.
Datafeed Last updated on December 30, 2024 @ 12:00 am
©2006-2024 brokerIDXsites.com - https://brokerIDXsites.com
Sign Up Now for Free!X
Call Direct: Brokerage Office: Mobile: 727.710.4938
Registration Benefits:
- New Listings & Price Reduction Updates sent directly to your email
- Create Your Own Property Search saved for your return visit.
- "Like" Listings and Create a Favorites List
* NOTICE: By creating your free profile, you authorize us to send you periodic emails about new listings that match your saved searches and related real estate information.If you provide your telephone number, you are giving us permission to call you in response to this request, even if this phone number is in the State and/or National Do Not Call Registry.
Already have an account? Login to your account.

