
- Jackie Lynn, Broker,GRI,MRP
- Acclivity Now LLC
- Signed, Sealed, Delivered...Let's Connect!
No Properties Found
- Home
- Property Search
- Search results
- 1905 Massachusetts Avenue Ne, SAINT PETERSBURG, FL 33703
Property Photos
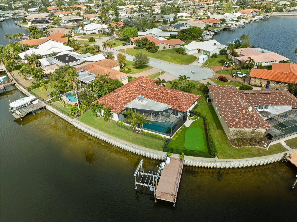

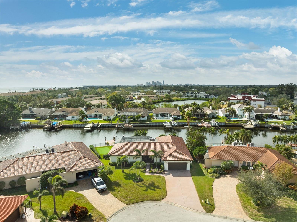
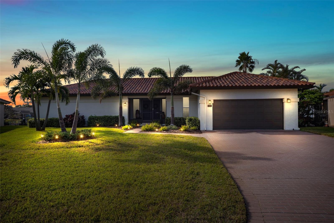
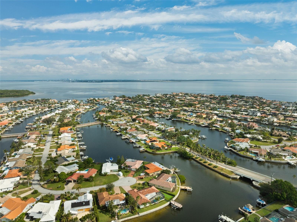
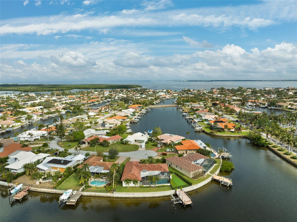
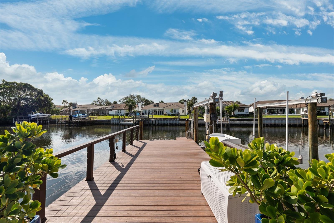
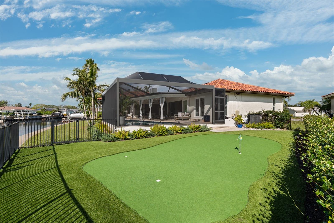
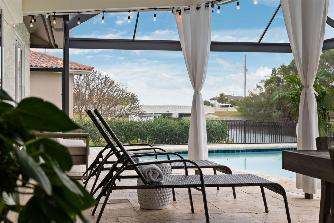
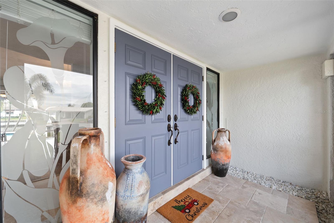
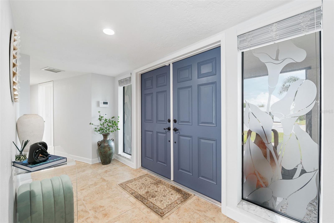
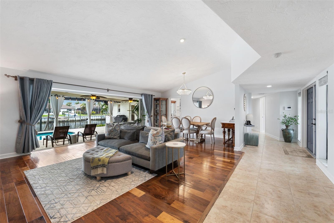
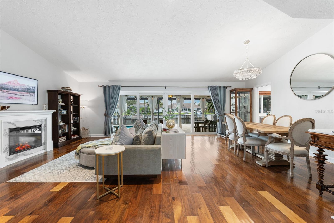
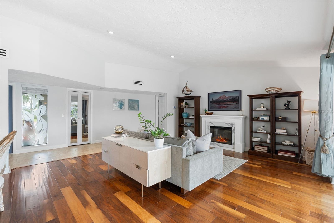
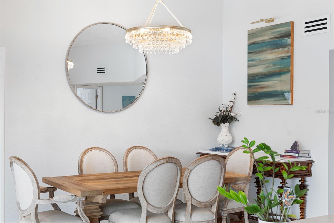
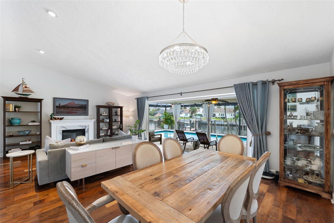
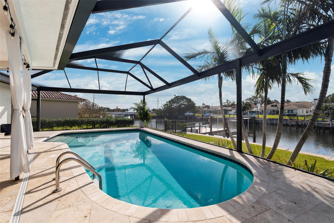
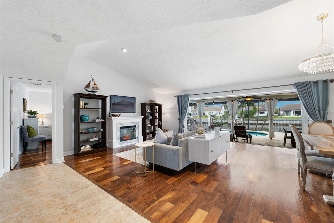
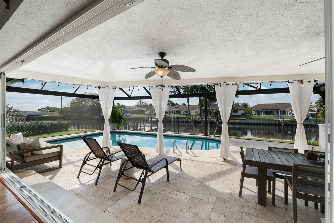
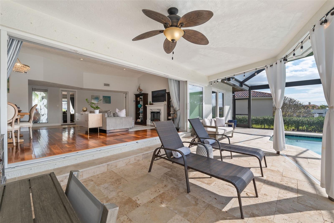
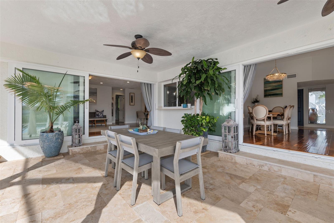
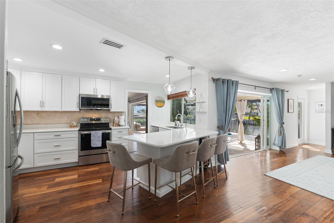
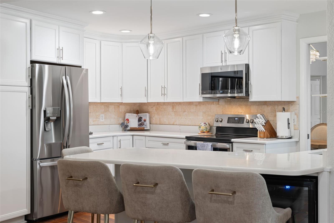
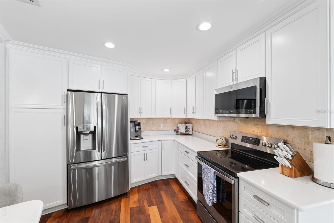
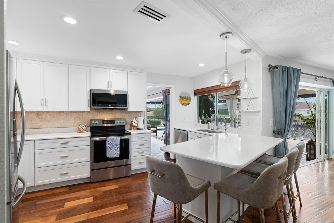
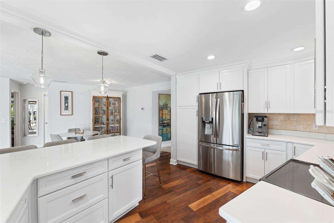
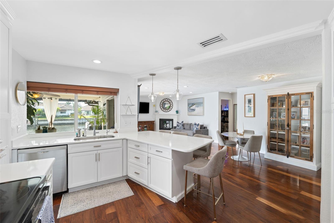
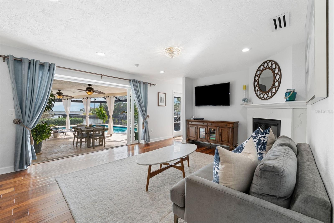
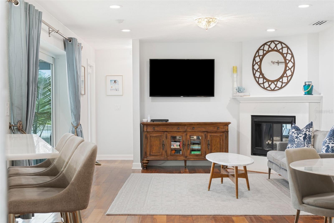
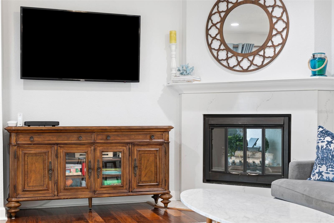
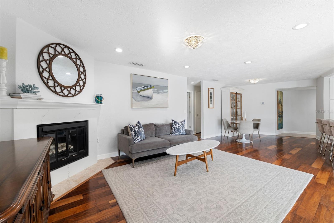
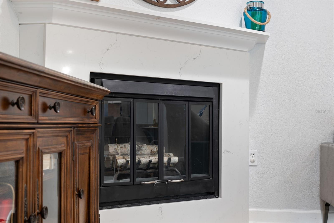
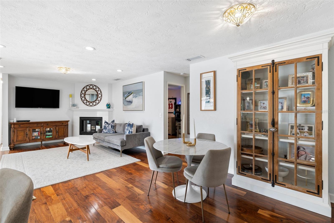
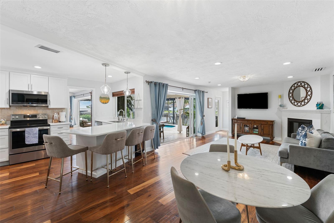
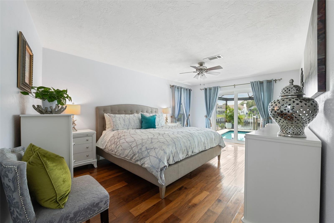
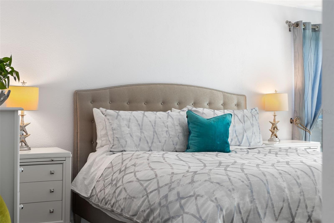
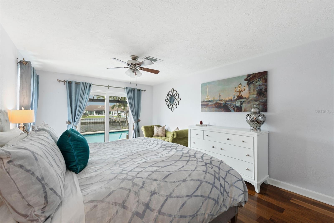
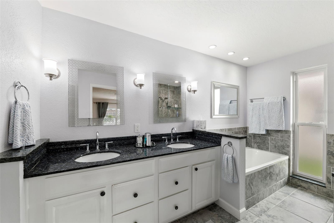
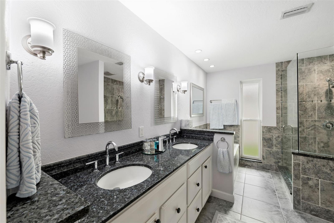
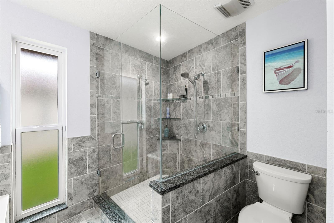
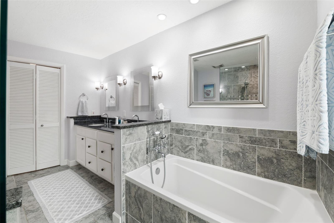
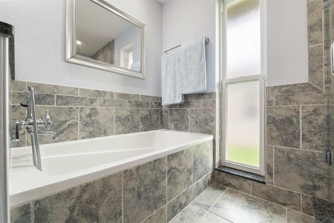
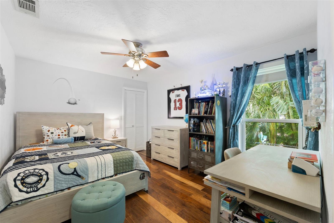
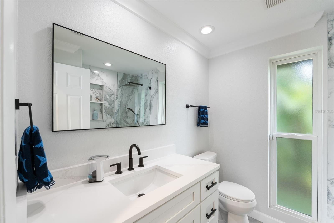
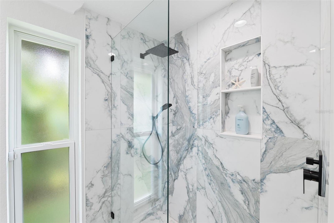
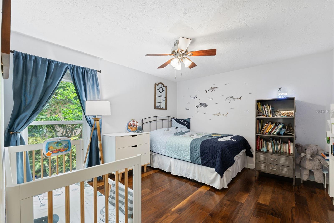
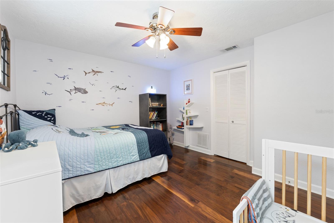
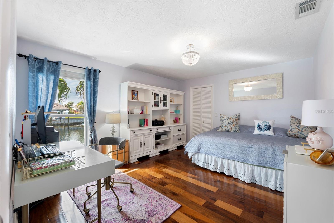
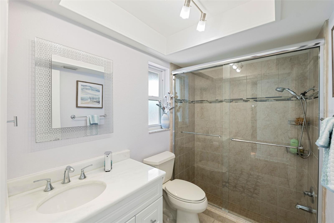
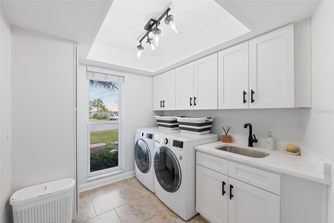
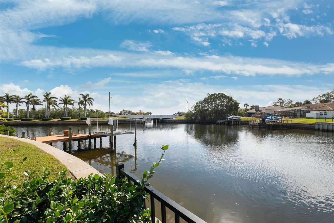
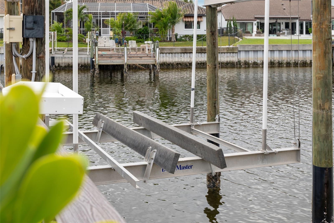
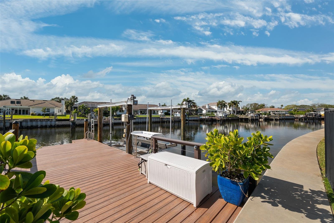
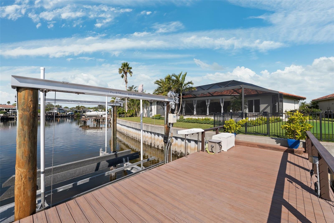
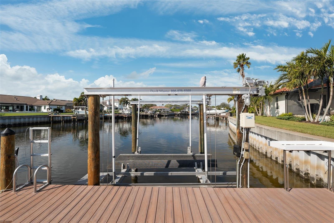
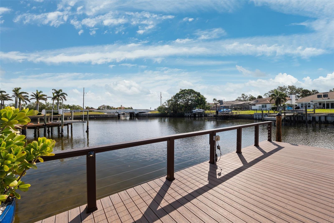
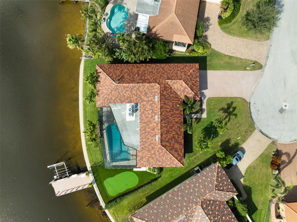
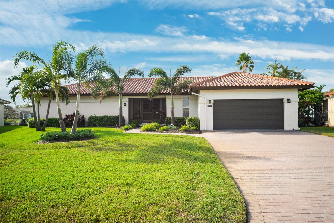
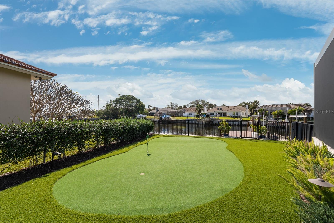
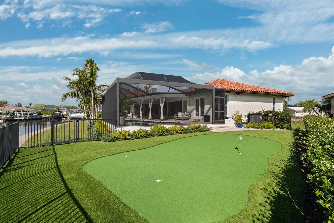
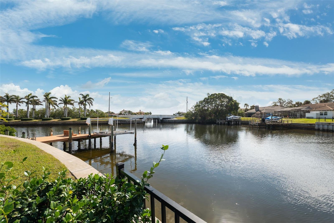
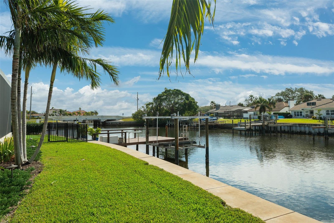
- MLS#: TB8327911 ( Residential )
- Street Address: 1905 Massachusetts Avenue Ne
- Viewed: 8
- Price: $1,500,000
- Price sqft: $435
- Waterfront: Yes
- Wateraccess: Yes
- Waterfront Type: Canal - Saltwater
- Year Built: 1979
- Bldg sqft: 3447
- Bedrooms: 4
- Total Baths: 3
- Full Baths: 3
- Garage / Parking Spaces: 2
- Days On Market: 12
- Additional Information
- Geolocation: 27.8164 / -82.5989
- County: PINELLAS
- City: SAINT PETERSBURG
- Zipcode: 33703
- Subdivision: Venetian Isles
- Provided by: COMPASS FLORIDA LLC
- Contact: Tammy Campbell McNelis PA
- 727-339-7902
- DMCA Notice
-
Description124 feet of pristine waterfront in Venetian Isles just minutes from the heart of downtown St Petersburg. It is important to note that this home was high and dry and did NOT sustain any damage from either hurricane Helene or Milton! This beautifully remodeled home offers a harmonious blend of modern designer details complimented by fabulous water views that begin immediately as you enter and from most rooms in the home. This spacious floor plan offers high vaulted ceilings in the formal living and dining areas with pocket sliding doors leading to the expansive lanai and pool. This immaculate residence features 4 spacious bedrooms and 3 full bathrooms, all thoughtfully designed to maximize comfort, style, and convenience and truly offers something for both the golf and boating enthusiast in your household! This excellent floor plan is centered around the recently remodeled kitchen outfitted with custom wood cabinetry, sleek quartz countertops that extend to a poolside pass through and a large breakfast bar, complemented by stainless steel appliances overlooking the inviting casual dining area and family room with cozy wood burning fireplace. Walls of sliding glass doors fully pocket, seamlessly merging indoor and outdoor living. Outside, indulge in the heated saltwater pool, surrounded by new travertine pavers, lush landscaping, a fabulous panoramic screen enclosure, and a state of the art 4 hole putting green! The expansive waterfront master suite offers a luxurious en suite bathroom with frameless glass shower, dual vanities and a generous walk in closet as well as a sitting area. This highly desirable layout provides three additional roomy bedrooms, two of which share a stunning remodeled bath with frameless glass shower, large format marble look tile and vanity with modern quartz countertops. The 4th bedroom is an ideal waterfront guest suite offering privacy and access to the 3rd full bath which also functions as the pool bath. This property is a boaters delight and includes a newer large composite dock with a 10,000lb Davit Master lift as an elevated seawall (completed in 2016). Additional amenities include a two car garage with storage, brand new laundry room with lots of cabinetry, exterior landscape lighting, and a complete set of hurricane shutters. Just minutes from downtown St. Pete, this waterfront gem is truly a rare find!
Property Location and Similar Properties
All
Similar
Features
Waterfront Description
- Canal - Saltwater
Appliances
- Dishwasher
- Disposal
- Dryer
- Electric Water Heater
- Microwave
- Range
- Refrigerator
- Washer
Home Owners Association Fee
- 200.00
Association Name
- Venetian Isles Homeowners Assn
Carport Spaces
- 0.00
Close Date
- 0000-00-00
Cooling
- Central Air
Country
- US
Covered Spaces
- 0.00
Exterior Features
- Irrigation System
- Lighting
- Private Mailbox
- Sliding Doors
Fencing
- Fenced
- Other
Flooring
- Ceramic Tile
- Hardwood
Garage Spaces
- 2.00
Heating
- Central
- Electric
Interior Features
- Ceiling Fans(s)
- Primary Bedroom Main Floor
- Solid Wood Cabinets
- Split Bedroom
- Stone Counters
- Vaulted Ceiling(s)
- Walk-In Closet(s)
- Window Treatments
Legal Description
- VENETIAN ISLES UNIT 1 BLK 5
- LOT 15(SEE N04 MAP)
Levels
- One
Living Area
- 2496.00
Lot Features
- Cul-De-Sac
- Flood Insurance Required
- FloodZone
Area Major
- 33703 - St Pete
Net Operating Income
- 0.00
Occupant Type
- Owner
Parcel Number
- 03-31-17-93870-005-0150
Parking Features
- Driveway
- Garage Door Opener
Pets Allowed
- Yes
Pool Features
- Deck
- Gunite
- Heated
- In Ground
- Lighting
- Salt Water
- Tile
Property Type
- Residential
Roof
- Tile
Sewer
- Public Sewer
Tax Year
- 2023
Township
- 31
Utilities
- Cable Connected
- Electricity Connected
- Phone Available
- Public
- Sewer Connected
- Street Lights
- Water Connected
View
- Water
Virtual Tour Url
- https://reel-tampa-media.aryeo.com/videos/01939e87-0c01-713b-aa01-a5261ca447f4
Water Source
- Public
Year Built
- 1979
Listing Data ©2024 Pinellas/Central Pasco REALTOR® Organization
The information provided by this website is for the personal, non-commercial use of consumers and may not be used for any purpose other than to identify prospective properties consumers may be interested in purchasing.Display of MLS data is usually deemed reliable but is NOT guaranteed accurate.
Datafeed Last updated on December 21, 2024 @ 12:00 am
©2006-2024 brokerIDXsites.com - https://brokerIDXsites.com
Sign Up Now for Free!X
Call Direct: Brokerage Office: Mobile: 727.710.4938
Registration Benefits:
- New Listings & Price Reduction Updates sent directly to your email
- Create Your Own Property Search saved for your return visit.
- "Like" Listings and Create a Favorites List
* NOTICE: By creating your free profile, you authorize us to send you periodic emails about new listings that match your saved searches and related real estate information.If you provide your telephone number, you are giving us permission to call you in response to this request, even if this phone number is in the State and/or National Do Not Call Registry.
Already have an account? Login to your account.

