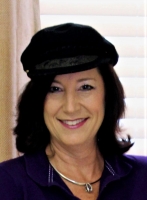
- Jackie Lynn, Broker,GRI,MRP
- Acclivity Now LLC
- Signed, Sealed, Delivered...Let's Connect!
No Properties Found
- Home
- Property Search
- Search results
- 30280 Southernwood Court, WESLEY CHAPEL, FL 33543
Property Photos
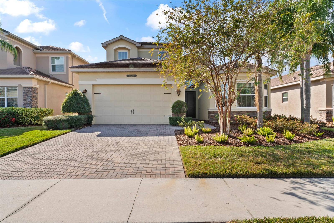

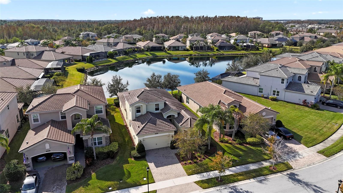
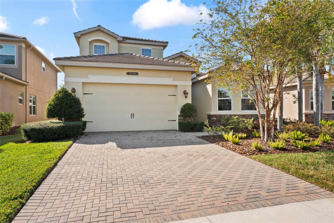
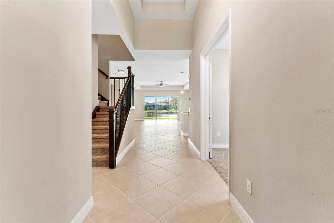
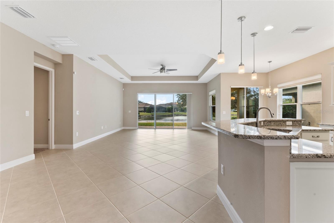
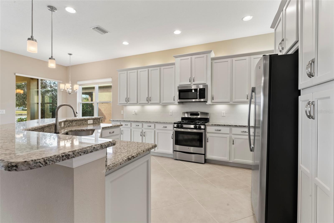
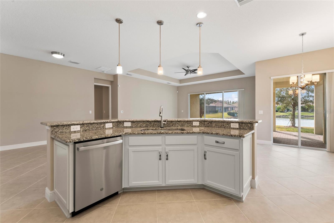
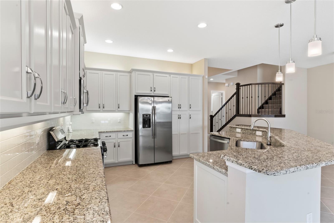
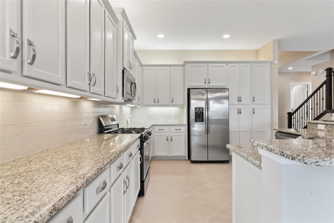
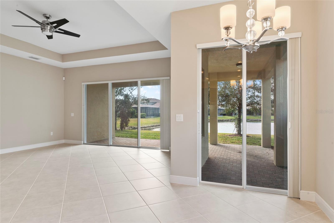
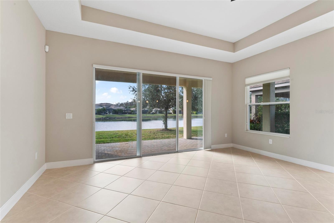
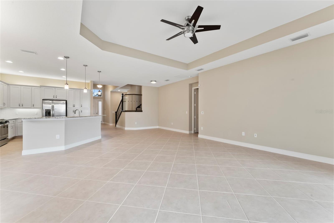
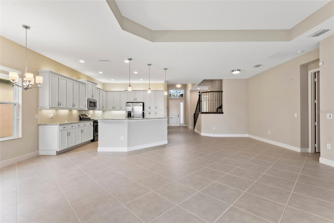
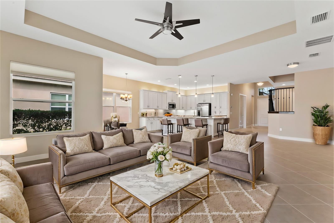
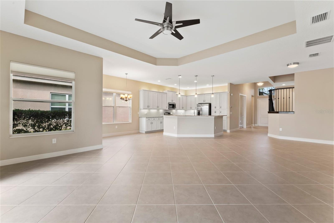
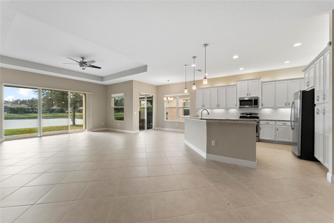
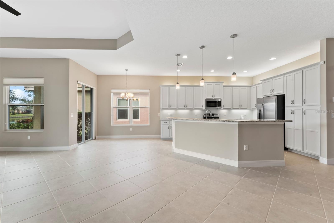
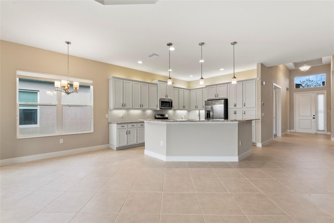
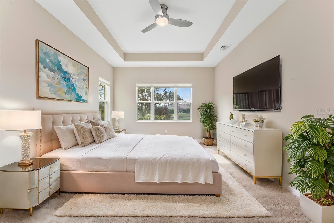
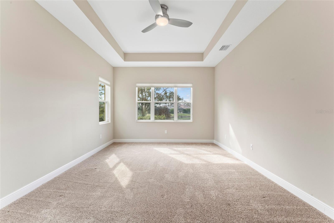
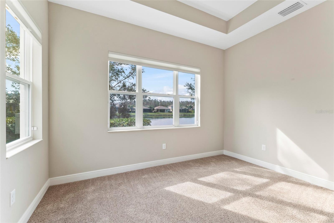
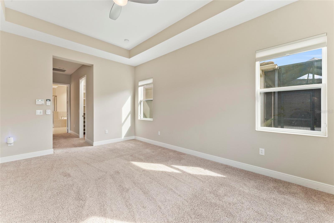
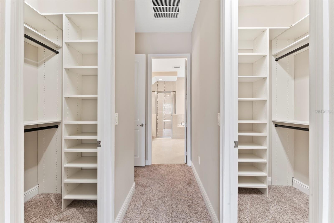

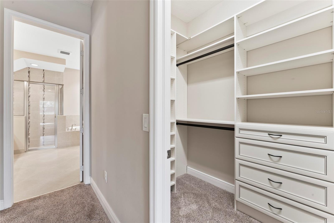
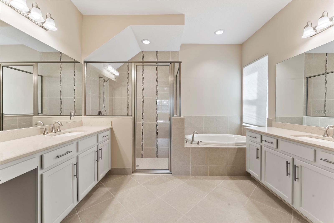
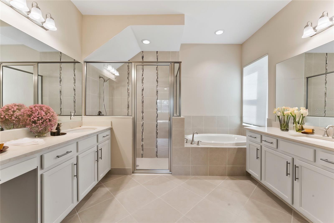
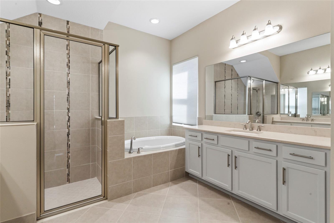
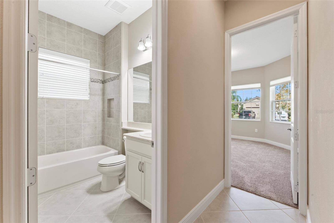
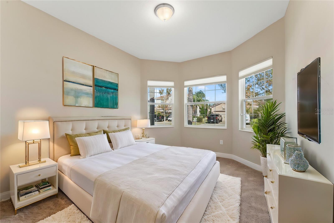
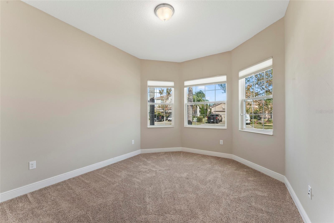
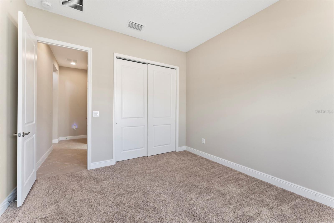
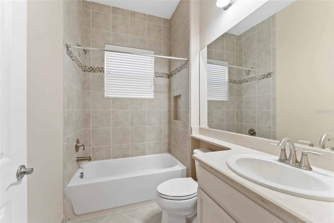
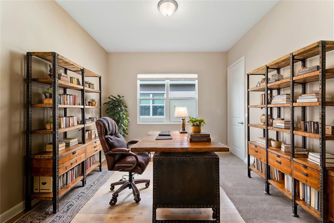
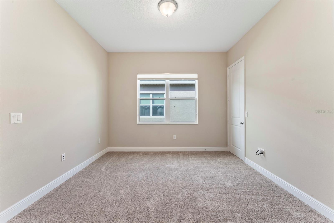
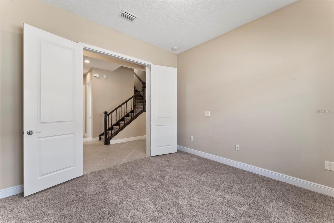
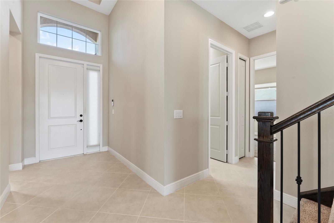
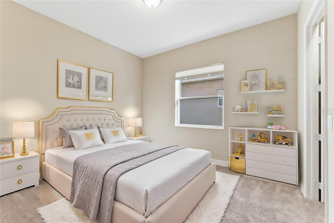
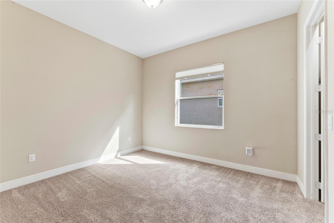
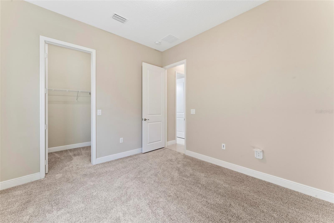
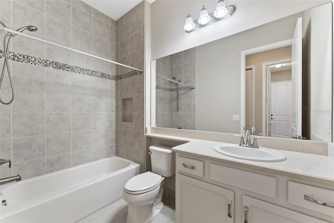
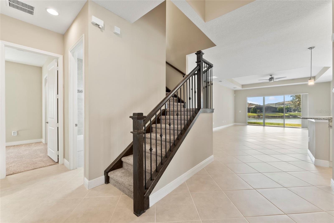
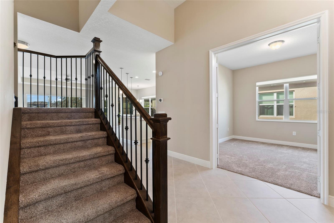
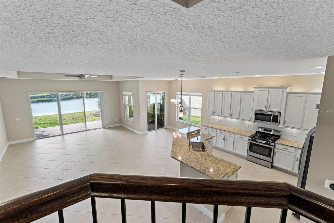
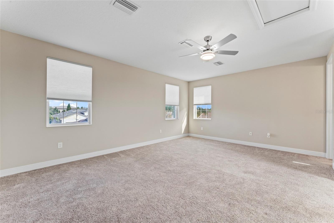
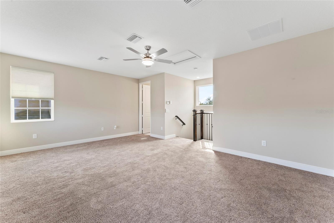
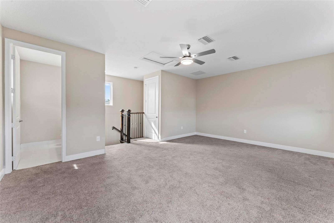
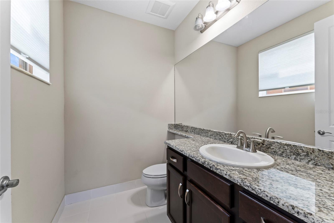
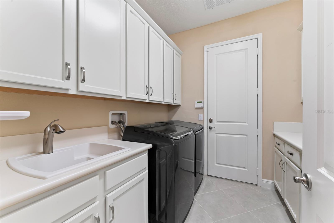
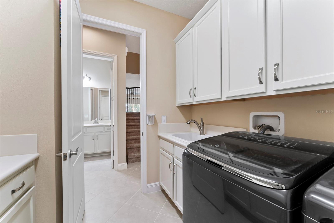
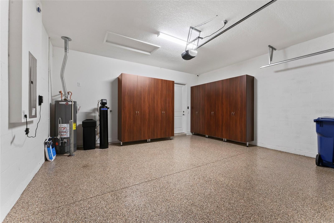
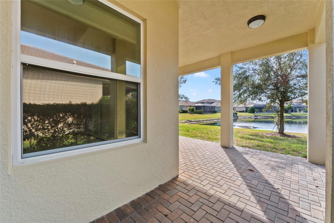
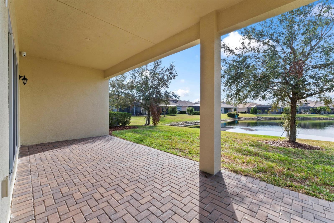
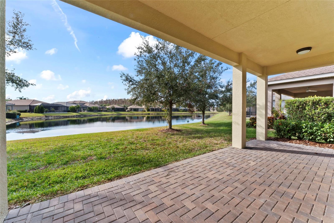
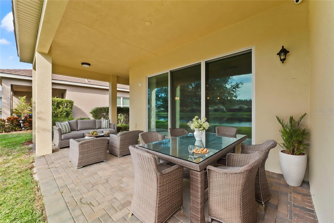
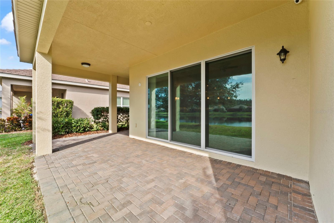
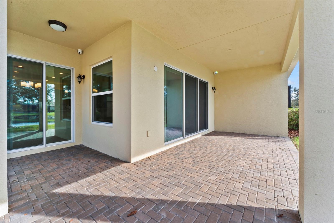
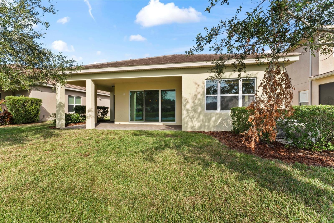
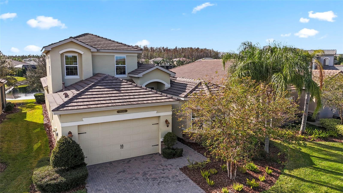
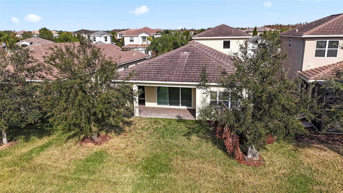
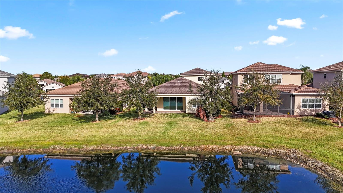
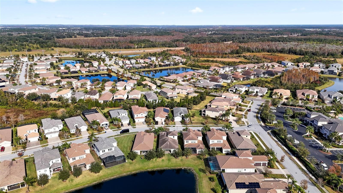
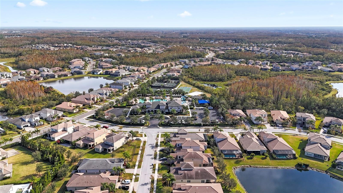
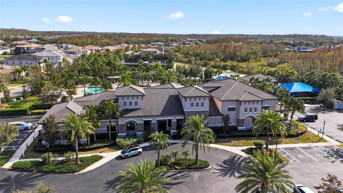
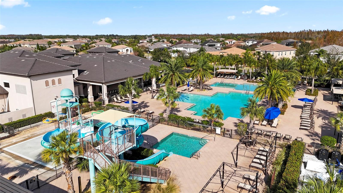
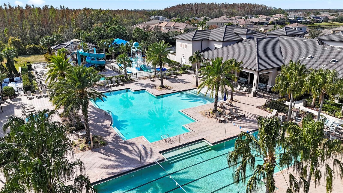
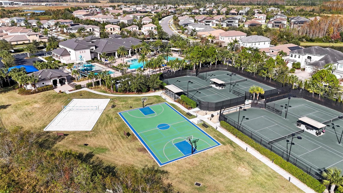
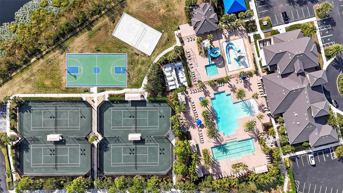
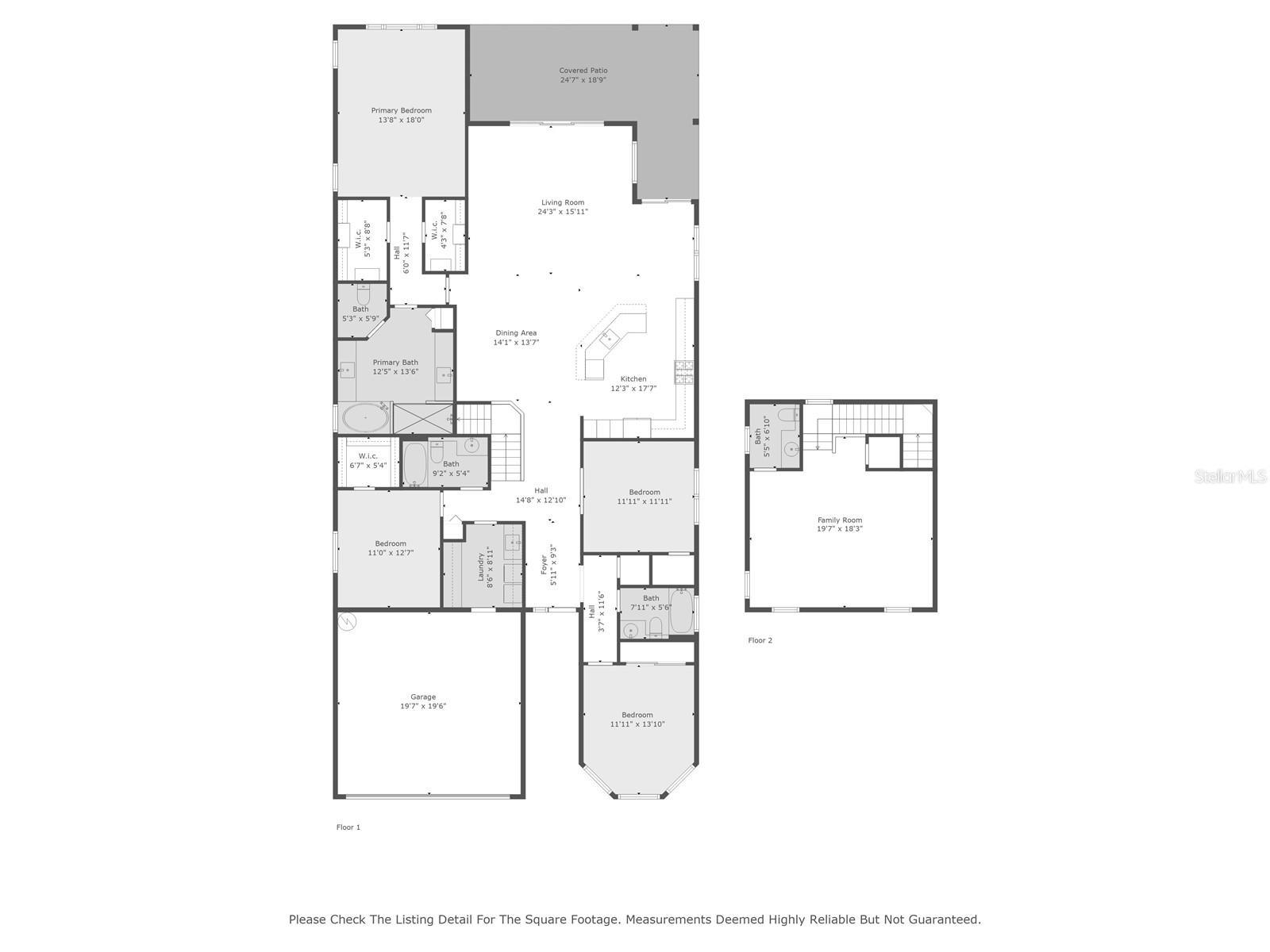
- MLS#: TB8326799 ( Residential )
- Street Address: 30280 Southernwood Court
- Viewed: 15
- Price: $726,000
- Price sqft: $199
- Waterfront: Yes
- Wateraccess: Yes
- Waterfront Type: Pond
- Year Built: 2016
- Bldg sqft: 3652
- Bedrooms: 4
- Total Baths: 4
- Full Baths: 3
- 1/2 Baths: 1
- Garage / Parking Spaces: 2
- Days On Market: 29
- Additional Information
- Geolocation: 28.1938 / -82.3155
- County: PASCO
- City: WESLEY CHAPEL
- Zipcode: 33543
- Subdivision: The Ridge At Wiregrass Ranch
- Elementary School: Sand Pine Elementary PO
- Middle School: John Long Middle PO
- High School: Wiregrass Ranch High PO
- Provided by: 1 PERCENT LISTS SUNCOAST
- Contact: Michael Cinquemano, Jr.
- 813-388-1576

- DMCA Notice
-
DescriptionOne or more photo(s) has been virtually staged. Welcome to the highly desirable guard gated, luxury home community of the ridge at wiregrass ranch in wesley chapel! This immaculate 4 bed, 3. 5 bath home is situated on a premier waterfront lot and is truly move in ready! Arrive at the home and notice the luxurious tile roof, paver lined driveway, and manicured landscaping. Through the front door you will enjoy tons of natural light and spotless ceramic tile floor flowing throughout the living spaces. To the immediate right is the first guest bed and full bath with shower/tub combo and quartz top vanity. To the left is a second bedroom with another full bath. A 3rd guest bed is nestled right before the kitchen and features double doors which lends itself nicely to be used as an office. Straight ahead is the beautiful kitchen with gas stove, granite countertops, subway tile backsplash, timeless tall wood cabinets with modern hardware and under cabinet lighting, stainless steel appliances, and island with breakfast bar. The open floor plan is ideal for entertaining with the beautiful backdrop of the pond through the sliders. Tray ceilings in the primary and living room add an extra touch of eloquence. The primary suite is located on opposite end of the home away from the other bedrooms for added privacy. Here you will enjoy waterfront views, 2 custom walk in closets, luxurious garden tub with separate shower, 2 separate vanities with wood cabinets and quartz countertops, and private water closet. Head up the stairs to view the bonus room, perfect for movie nights or a game room, and convenient half bath. The laundry room is located near the 3 guest bedrooms and features a sink, tons of cabinet space, and a countertop perfect for folding laundry. Picturesque water views await you from your large patio where you can take in the beauty while sipping your morning cup of coffee or when enjoying a good book. Additional upgrades include: garage floor epoxy, 5 large storage cabinets in garage, extra quiet belt driven garage door opener, dishwasher 2024, water heater 2022, water softener, security windows film on all windows, and custom blinds throughout the home. Community amenities include a beautiful clubhouse, catering kitchen, indoor sports complex, game room, fitness center, resort style pool with beach entry, water slide, firepit/lounge area, tennis and basketball courts, beach volleyball and more. Hoa fees also include exterior maintenance and lawn care. Conveniently located located 5 miles east of i75 on sr56, minutes from wiregrass mall, tampa premium outlets, florida hospital, top rated schools, and restaurants. X flood zone!
Property Location and Similar Properties
All
Similar
Features
Waterfront Description
- Pond
Appliances
- Dishwasher
- Disposal
- Dryer
- Gas Water Heater
- Microwave
- Range
- Refrigerator
- Washer
- Water Softener
Association Amenities
- Basketball Court
- Clubhouse
- Fitness Center
- Gated
- Maintenance
- Playground
- Recreation Facilities
- Tennis Court(s)
Home Owners Association Fee
- 1348.00
Home Owners Association Fee Includes
- Guard - 24 Hour
- Maintenance Grounds
- Pest Control
- Pool
- Private Road
- Recreational Facilities
- Security
Association Name
- Lisa Gonzalez
Association Phone
- 855-947-2636
Carport Spaces
- 0.00
Close Date
- 0000-00-00
Cooling
- Central Air
Country
- US
Covered Spaces
- 0.00
Exterior Features
- Garden
- Lighting
- Sidewalk
- Sliding Doors
Flooring
- Carpet
- Ceramic Tile
Furnished
- Unfurnished
Garage Spaces
- 2.00
Heating
- Central
High School
- Wiregrass Ranch High-PO
Interior Features
- Cathedral Ceiling(s)
- Ceiling Fans(s)
- Eat-in Kitchen
- Kitchen/Family Room Combo
- Open Floorplan
- Primary Bedroom Main Floor
- Split Bedroom
- Stone Counters
- Thermostat
- Tray Ceiling(s)
- Walk-In Closet(s)
- Window Treatments
Legal Description
- WIREGRASS M23 PHASE 1A
- 1B PB 71 PG 009 LOT 114 OR 9040 PG 1409
Levels
- One
Living Area
- 2875.00
Lot Features
- In County
- Sidewalk
- Paved
Middle School
- John Long Middle-PO
Area Major
- 33543 - Zephyrhills/Wesley Chapel
Model
- Chandon Grande
Net Operating Income
- 0.00
Occupant Type
- Vacant
Parcel Number
- 28-26-20-0010-00000-1140
Parking Features
- Garage Door Opener
Pets Allowed
- Yes
Property Type
- Residential
Roof
- Tile
School Elementary
- Sand Pine Elementary-PO
Sewer
- Public Sewer
Tax Year
- 2024
Township
- 26
Utilities
- Public
View
- Water
Views
- 15
Water Source
- Public
Year Built
- 2016
Zoning Code
- MPUD
Listing Data ©2025 Pinellas/Central Pasco REALTOR® Organization
The information provided by this website is for the personal, non-commercial use of consumers and may not be used for any purpose other than to identify prospective properties consumers may be interested in purchasing.Display of MLS data is usually deemed reliable but is NOT guaranteed accurate.
Datafeed Last updated on January 4, 2025 @ 12:00 am
©2006-2025 brokerIDXsites.com - https://brokerIDXsites.com
Sign Up Now for Free!X
Call Direct: Brokerage Office: Mobile: 727.710.4938
Registration Benefits:
- New Listings & Price Reduction Updates sent directly to your email
- Create Your Own Property Search saved for your return visit.
- "Like" Listings and Create a Favorites List
* NOTICE: By creating your free profile, you authorize us to send you periodic emails about new listings that match your saved searches and related real estate information.If you provide your telephone number, you are giving us permission to call you in response to this request, even if this phone number is in the State and/or National Do Not Call Registry.
Already have an account? Login to your account.

