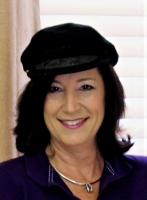
- Jackie Lynn, Broker,GRI,MRP
- Acclivity Now LLC
- Signed, Sealed, Delivered...Let's Connect!
No Properties Found
- Home
- Property Search
- Search results
- 8376 Catamaran Circle, LAKEWOOD RANCH, FL 34202
Property Photos
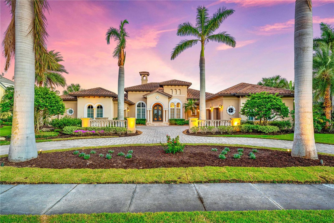

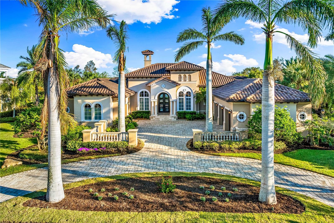
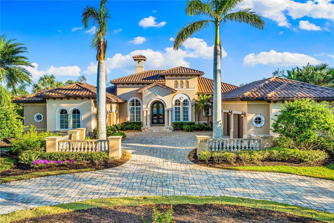
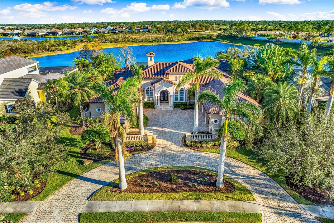
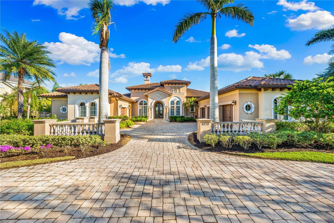
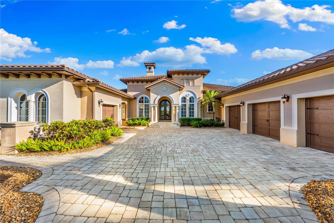
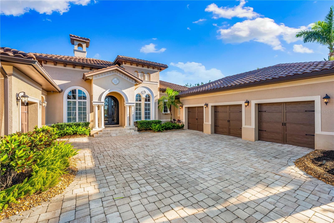
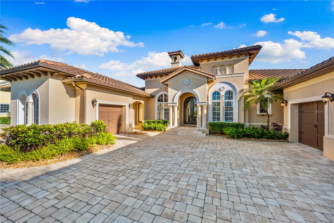
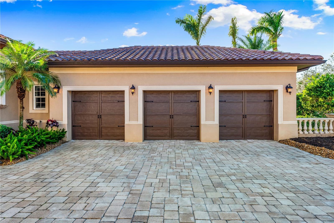
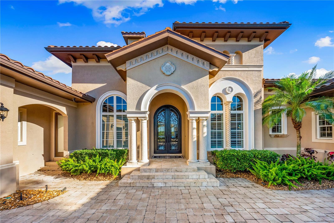
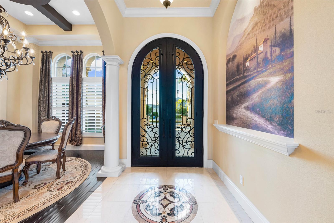
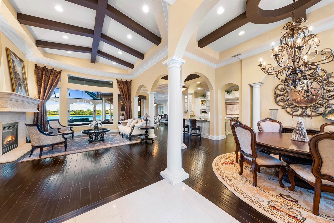
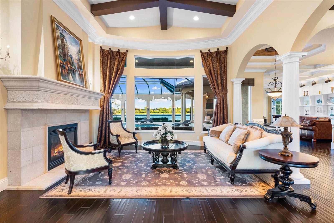
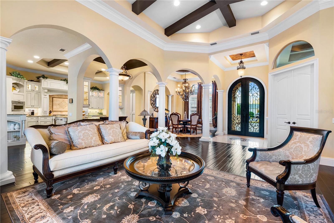
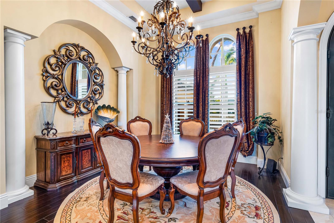
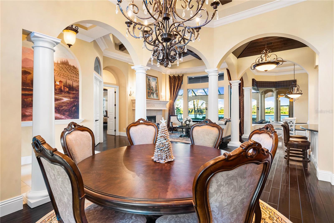
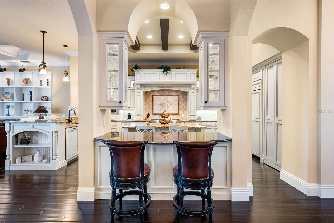
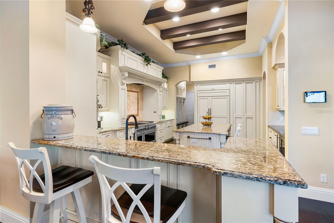
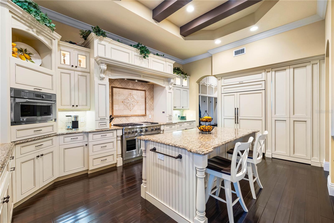
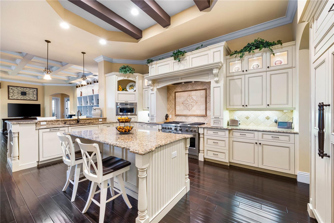
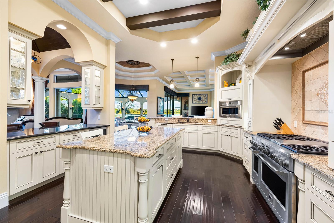
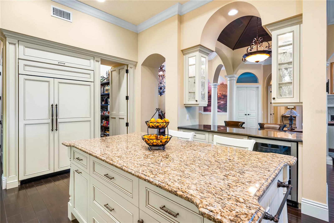
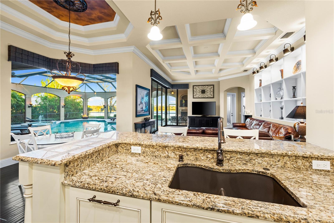
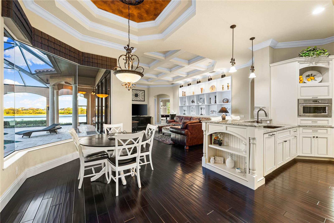
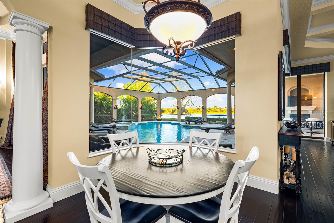
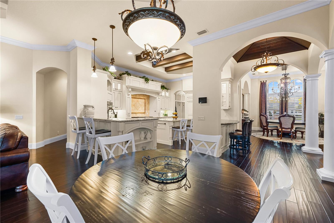
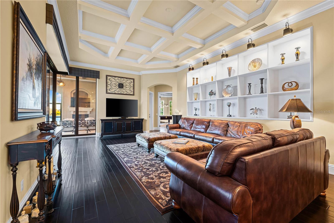
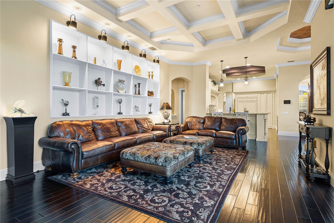
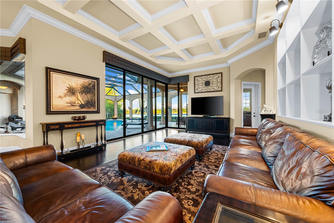
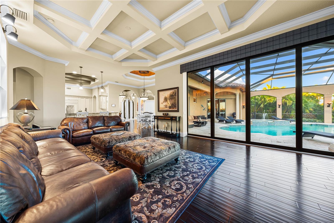
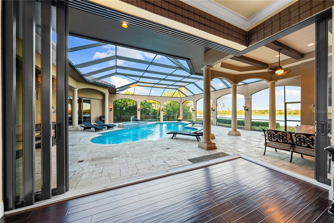
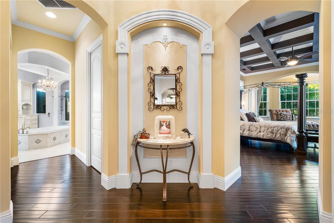
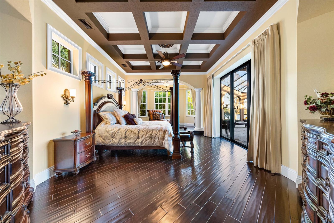
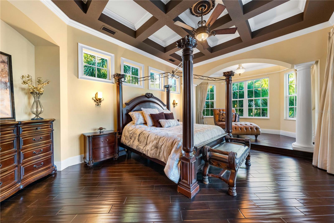
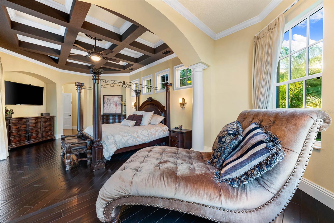
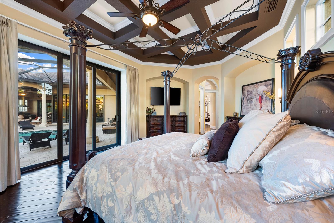
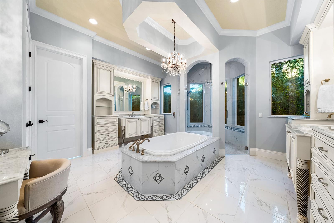
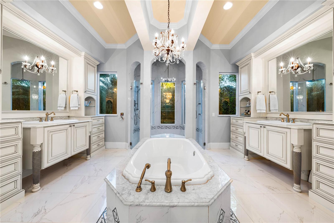
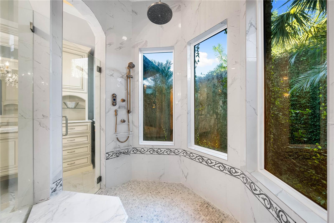
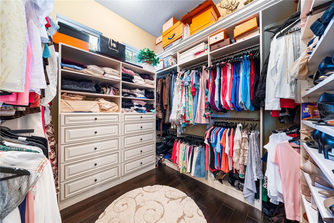
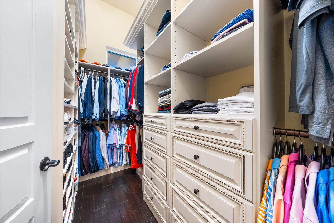
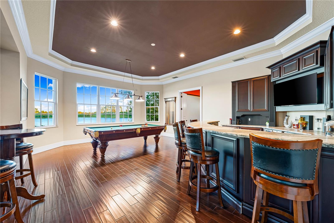
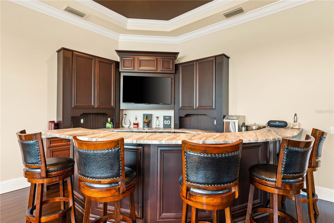
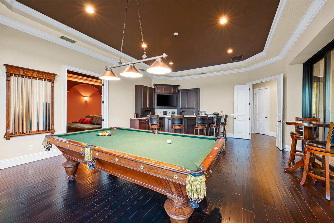
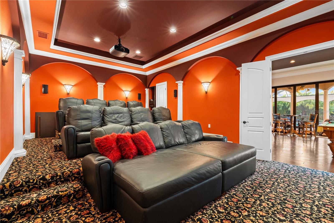
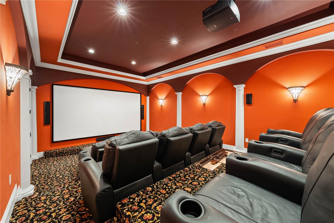
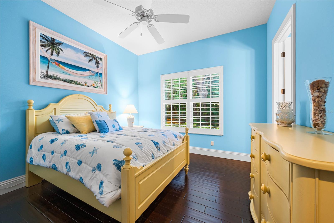
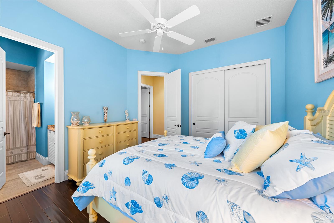
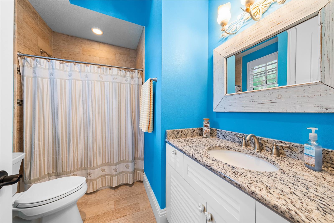
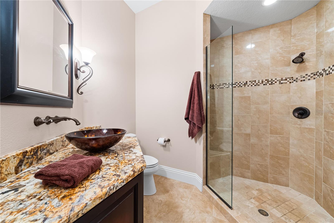
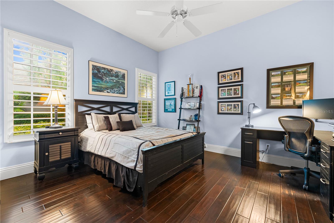
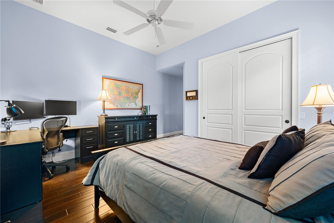
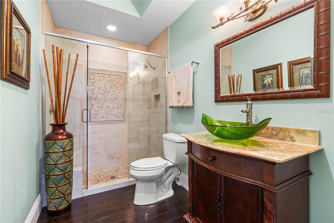
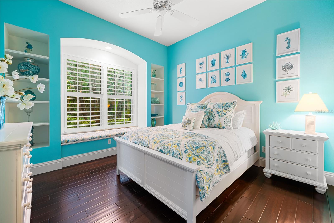
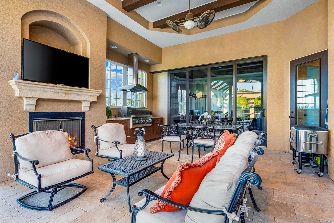
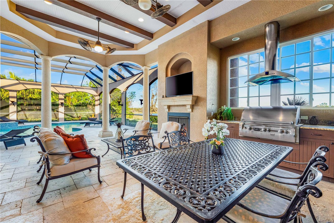
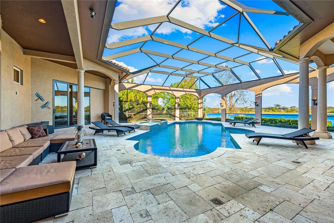
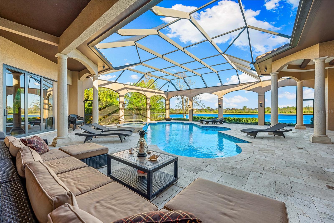
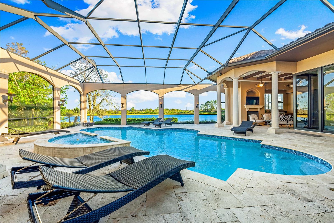
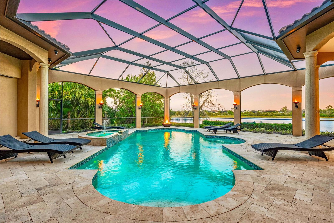
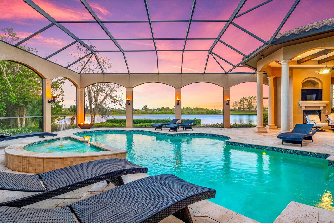
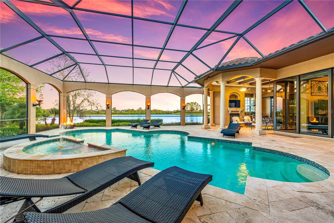
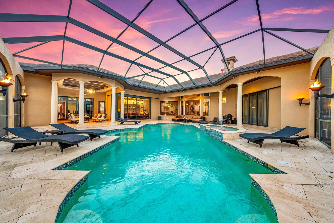
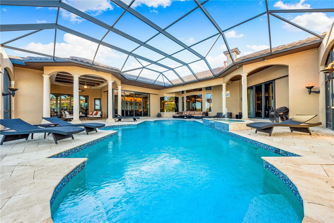
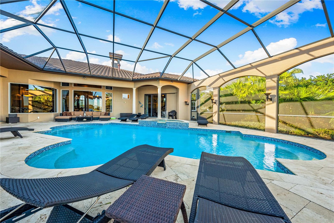
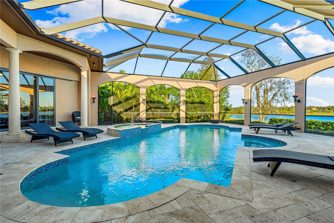
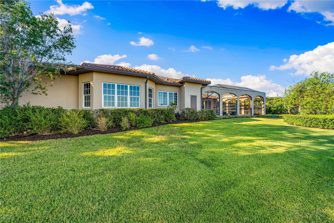
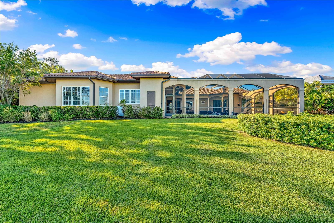
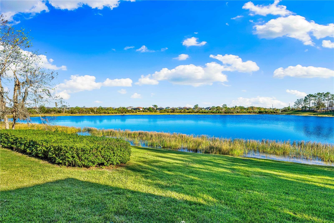
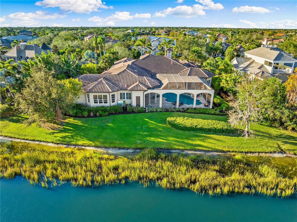
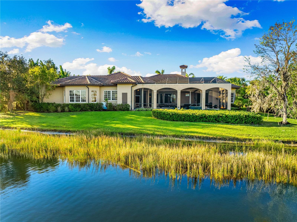
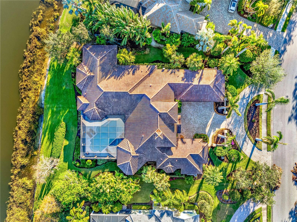
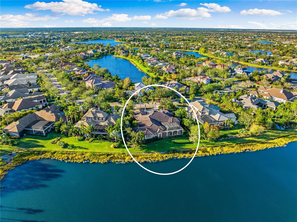
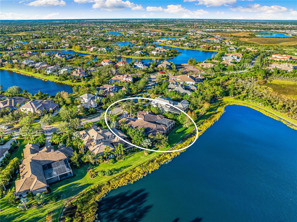
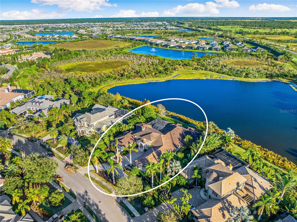
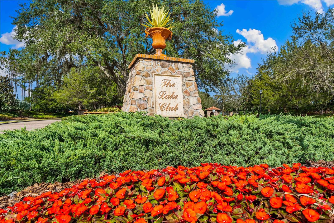
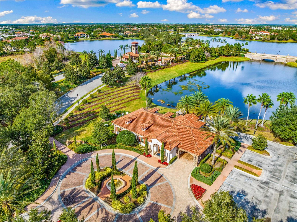
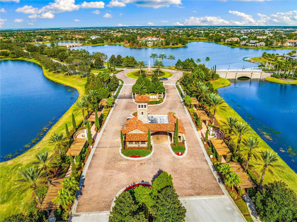
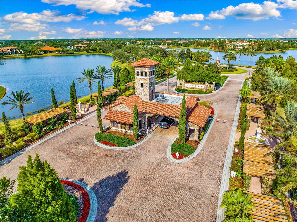
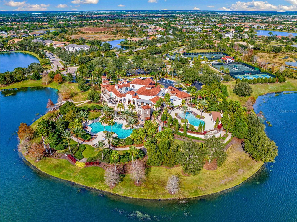
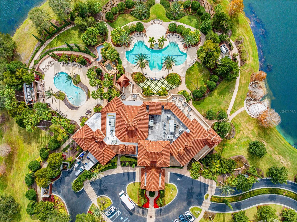
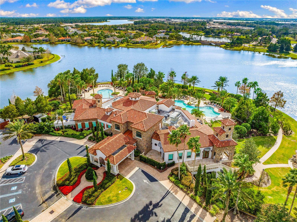
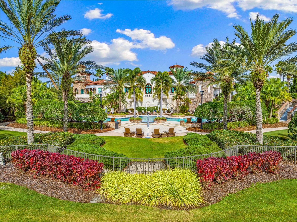
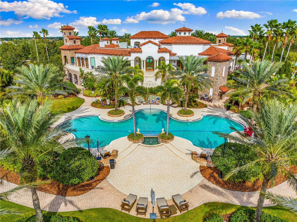
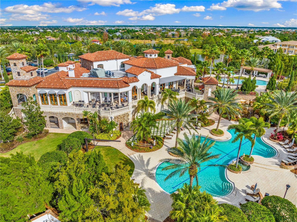
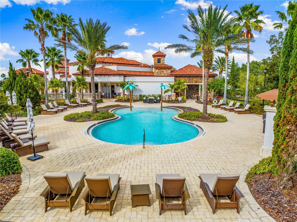
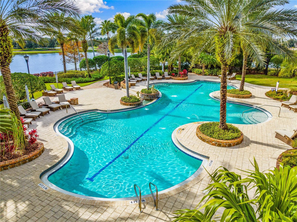
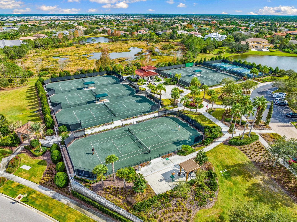
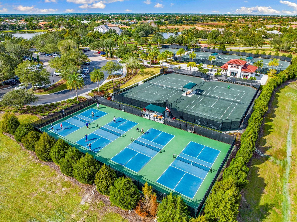
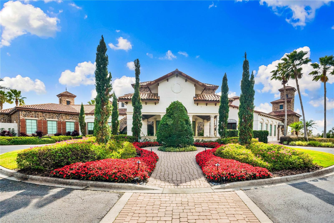
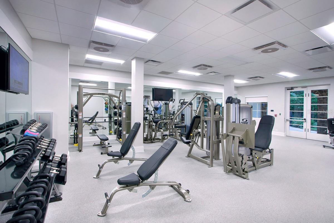
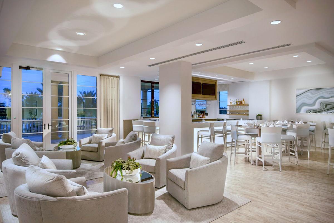
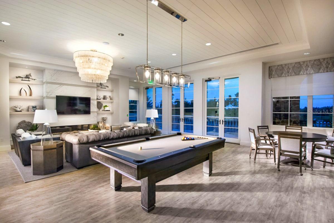
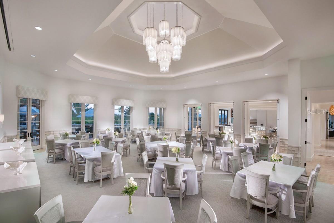
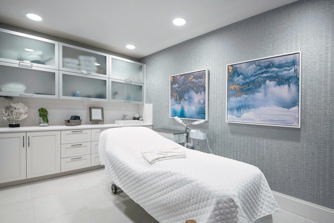
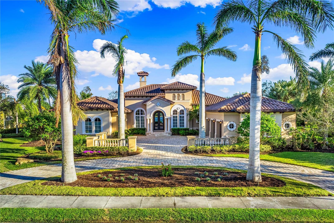
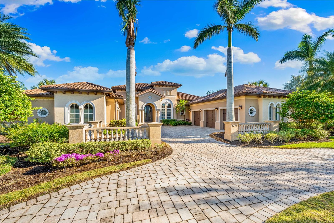
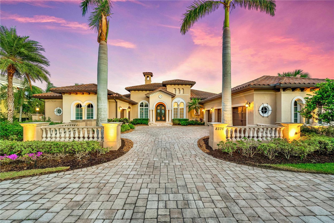


- MLS#: TB8326720 ( Residential )
- Street Address: 8376 Catamaran Circle
- Viewed: 196
- Price: $3,990,000
- Price sqft: $542
- Waterfront: No
- Year Built: 2013
- Bldg sqft: 7361
- Bedrooms: 4
- Total Baths: 4
- Full Baths: 4
- Days On Market: 222
- Additional Information
- Geolocation: 27.3882 / -82.3753
- County: MANATEE
- City: LAKEWOOD RANCH
- Zipcode: 34202
- Subdivision: Lake Club Ph I
- Elementary School: Robert E Willis
- Middle School: Nolan
- High School: Lakewood Ranch

- DMCA Notice
-
Description*Exquisite Custom Estate in The Lake Club* Offering 5,030 sq. ft. of air conditioned living space & 7,361 sq. ft. under roof, this exceptional estate provides privacy and easy access to the communitys main gate, nestled in a circle drive with no through traffic. Set on a prime lot with stunning water views with breathtaking sunrises each morning. The homes strategic positioning ensures complete privacy, with no neighboring properties directly across the lake creating a peaceful sanctuary. *Sophisticated Interior & Primary Suite* Entering through the custom 10 iron door, the foyer greets you with travertine floors and an elegant circular medallion with exotic stone inlays. The formal living room features 15' soaring beamed ceilings, large frameless windows with water views, and a custom stone fireplace. The spacious primary suite includes a sitting area with serene water views, coffered ceilings, motorized curtains and direct access to the pool. The luxurious primary bath boasts Carrera marble vanities, a chandelier & a state of the art digital shower system overlooking a private garden with tiered fountain, along with dual walk in closets. *Gourmet Kitchen & Entertaining Spaces* The chefs kitchen is based on award winning design equipped with Subzero and Miele appliances, custom cabinetry, granite countertops, and a hidden walk in pantry. The open plan family room features custom built ins & pocketing sliders including disappearing corner leading to the outdoor living spaces, perfect for entertaining. The oversized activity room includes a custom wet bar, seating for six, and a 50 4K smart TV for the ultimate viewing experience. *Entertainment Ready Home Theater* The dedicated home theater is designed for cinematic enjoyment, featuring a 13.5 ft Stewart Filmscreen, Sony 4K projector, and 7.1 surround sound. With seating for 12+ guests, this room ensures every movie night feels like a luxury event. *Resort Style Outdoor Living* Step outside to your resort style oasis. The heated pool with PebbleTec finish, raised spa with a decorative fountain, 6 gas torches, gas fire bowl and FireMagic grill create the ultimate entertaining space. A cozy seating area with a fireplace and wall mounted TV completes the outdoor living experience. *Smart Home & Premium Features* Equipped with state of the art smart home tech, this home offers automated lighting, climate control, & security, all remotely accessible. Custom millwork, crown molding, specialty cast stone including Tuscan columns, spiral columns, platforms, finials, balustrades and front window sills plus recessed lighting add sophistication throughout. Additional premium features include a Tesla Wall Connector for EV charging, FGBC Green certified home, impact rated windows, and a four zone HVAC system with Wi Fi connectivity for maximum comfort, Primary AC system replaced (2025). Also, a golf studio located in the 4th bay of the garage, with a mini split AC system. *Exclusive Amenities at The Lake Club* As a resident you have access to the world class amenities of The Lake Club. The 20,000 sq ft Grande Clubhouse offers 2 resort style pools, including a zero entry pool with a splash park. The spa and fitness center offer guided classes, massages, steam room and facials, while the tennis and pickleball courts feature expert instructors. Inside the clubhouse, enjoy billiards, game tables, cozy seating areas plus an outdoor cigar lounge. The lake club provides a vibrant social community.
Property Location and Similar Properties
All
Similar






Features
Appliances
- Bar Fridge
- Built-In Oven
- Convection Oven
- Cooktop
- Disposal
- Dryer
- Exhaust Fan
- Freezer
- Gas Water Heater
- Ice Maker
- Microwave
- Range
- Range Hood
- Refrigerator
- Washer
- Wine Refrigerator
Association Amenities
- Basketball Court
- Clubhouse
- Elevator(s)
- Fitness Center
- Gated
- Pickleball Court(s)
- Playground
- Pool
- Tennis Court(s)
Home Owners Association Fee
- 7463.00
Association Name
- Lake Club / Samara Williamson
Association Phone
- 941) 226-8260
Carport Spaces
- 0.00
Close Date
- 0000-00-00
Cooling
- Central Air
Country
- US
Covered Spaces
- 0.00
Exterior Features
- Outdoor Grill
- Private Mailbox
- Rain Gutters
- Sidewalk
- Sliding Doors
Flooring
- Hardwood
- Tile
Garage Spaces
- 4.00
Heating
- Central
- Natural Gas
High School
- Lakewood Ranch High
Insurance Expense
- 0.00
Interior Features
- Built-in Features
- Cathedral Ceiling(s)
- Ceiling Fans(s)
- Coffered Ceiling(s)
- Crown Molding
- Eat-in Kitchen
- High Ceilings
- In Wall Pest System
- Open Floorplan
- Smart Home
- Solid Wood Cabinets
- Thermostat
- Tray Ceiling(s)
- Vaulted Ceiling(s)
- Wet Bar
- Window Treatments
Legal Description
- LOT 123 LAKE CLUB PHASE I PI#5888.1115/9
Levels
- One
Living Area
- 5030.00
Lot Features
- Landscaped
- Sidewalk
- Paved
- Private
Middle School
- Nolan Middle
Area Major
- 34202 - Bradenton/Lakewood Ranch/Lakewood Rch
Net Operating Income
- 0.00
Occupant Type
- Owner
Open Parking Spaces
- 0.00
Other Expense
- 0.00
Parcel Number
- 588811159
Parking Features
- Circular Driveway
- Garage
Pets Allowed
- Yes
Pool Features
- Gunite
- Heated
- In Ground
- Pool Alarm
- Salt Water
- Tile
Property Condition
- Completed
Property Type
- Residential
Roof
- Tile
School Elementary
- Robert E Willis Elementary
Sewer
- Public Sewer
Style
- Mediterranean
Tax Year
- 2023
Township
- 35
Utilities
- Electricity Connected
- Fiber Optics
- Natural Gas Connected
- Sewer Connected
- Sprinkler Recycled
- Water Connected
View
- Water
Views
- 196
Water Source
- Public
Year Built
- 2013
Zoning Code
- PDMU
Listing Data ©2025 Pinellas/Central Pasco REALTOR® Organization
The information provided by this website is for the personal, non-commercial use of consumers and may not be used for any purpose other than to identify prospective properties consumers may be interested in purchasing.Display of MLS data is usually deemed reliable but is NOT guaranteed accurate.
Datafeed Last updated on July 15, 2025 @ 12:00 am
©2006-2025 brokerIDXsites.com - https://brokerIDXsites.com
Sign Up Now for Free!X
Call Direct: Brokerage Office: Mobile: 727.710.4938
Registration Benefits:
- New Listings & Price Reduction Updates sent directly to your email
- Create Your Own Property Search saved for your return visit.
- "Like" Listings and Create a Favorites List
* NOTICE: By creating your free profile, you authorize us to send you periodic emails about new listings that match your saved searches and related real estate information.If you provide your telephone number, you are giving us permission to call you in response to this request, even if this phone number is in the State and/or National Do Not Call Registry.
Already have an account? Login to your account.

