
- Jackie Lynn, Broker,GRI,MRP
- Acclivity Now LLC
- Signed, Sealed, Delivered...Let's Connect!
No Properties Found
- Home
- Property Search
- Search results
- 11546 Crowned Sparrow Lane, TAMPA, FL 33626
Property Photos
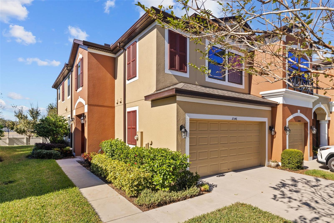

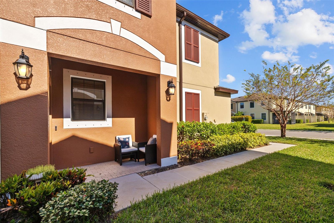
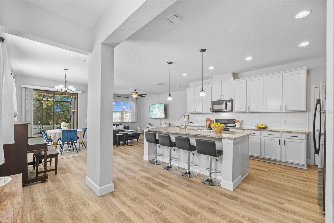
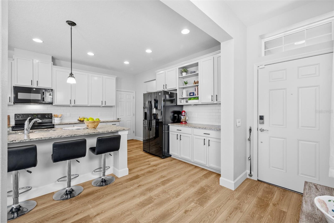
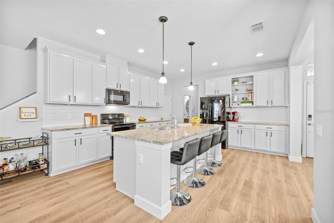
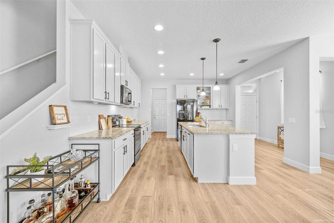
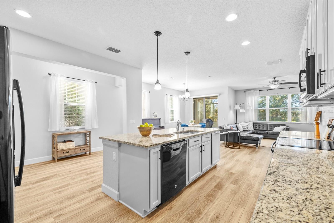
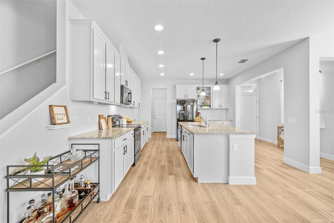
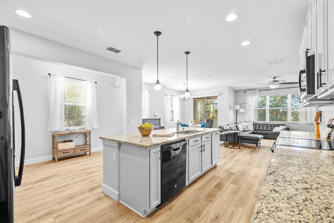
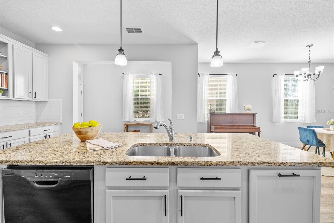
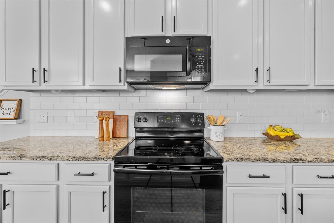
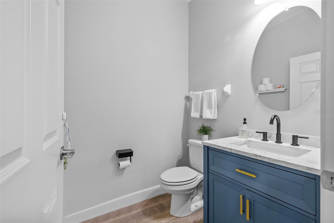
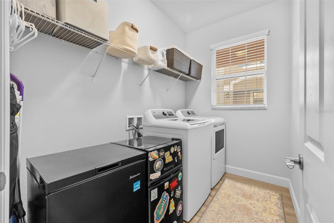
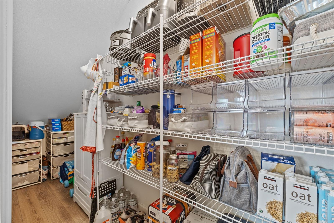
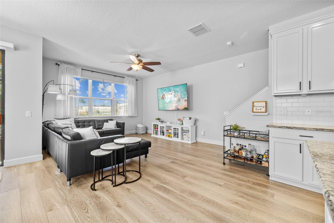
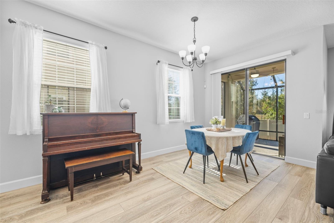
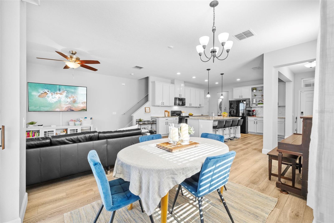
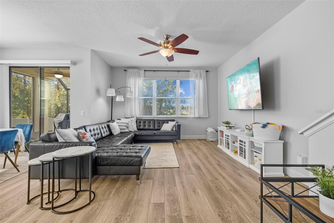
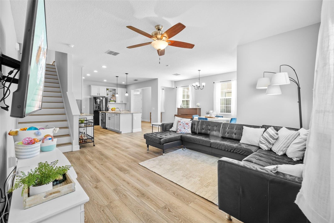
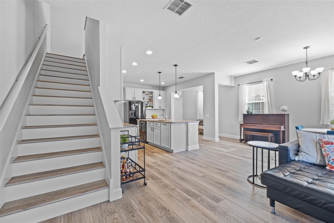
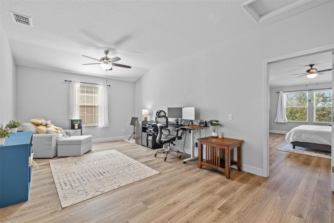
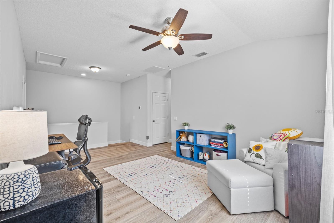
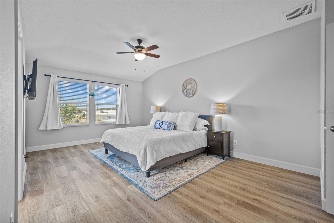
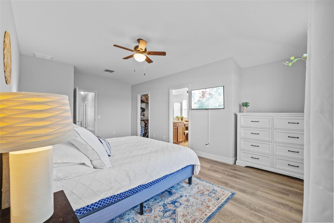
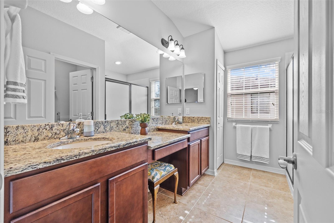
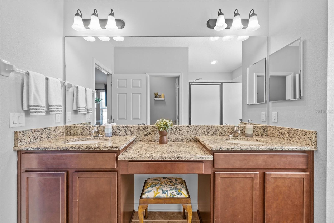
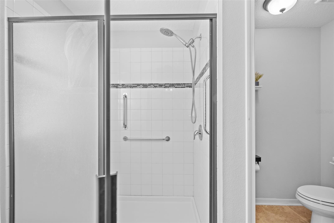
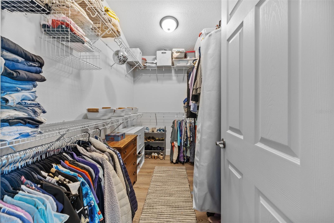
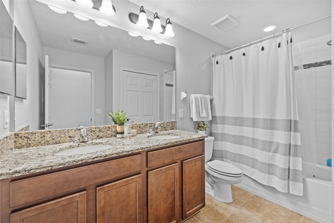
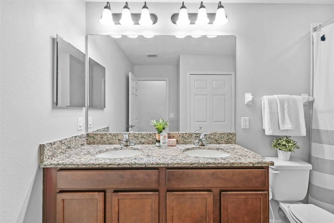
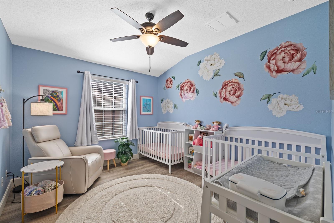
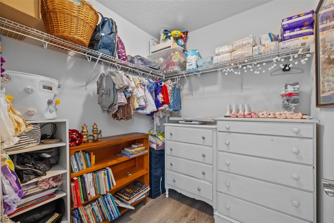
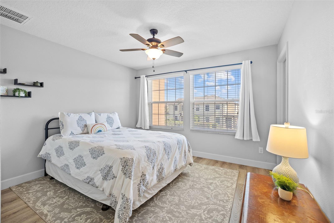
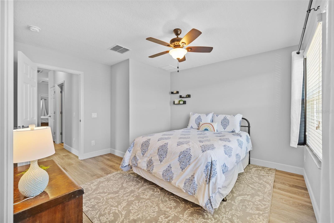
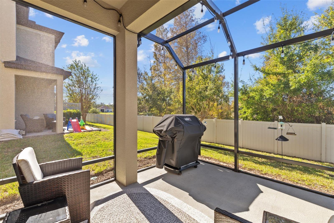
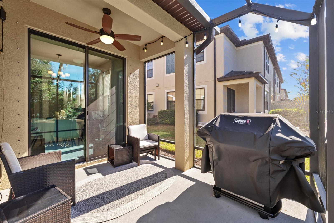
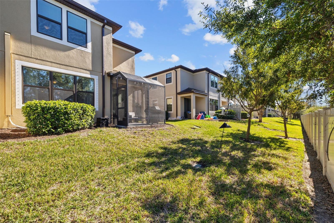
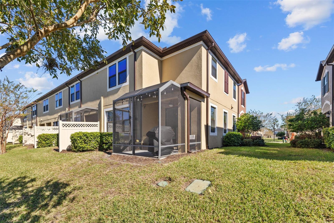
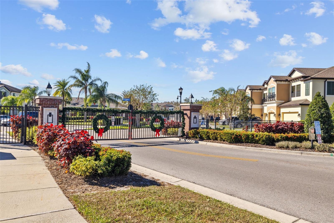
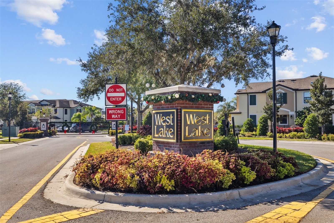
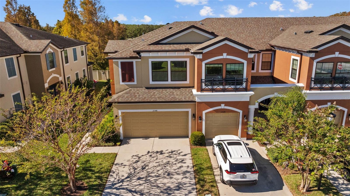
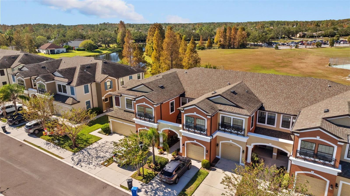
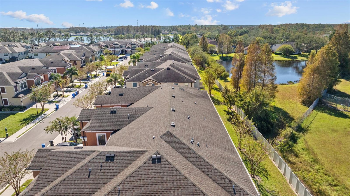
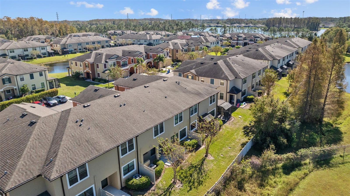
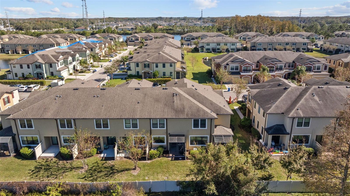
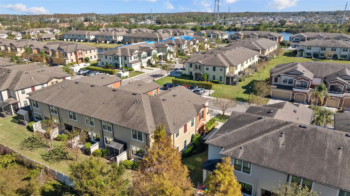
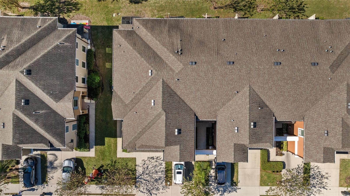
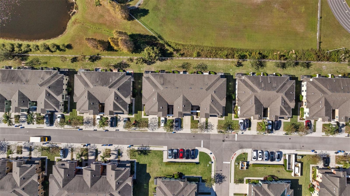
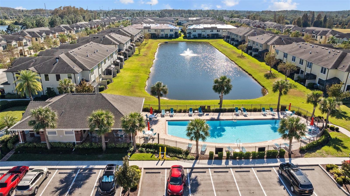
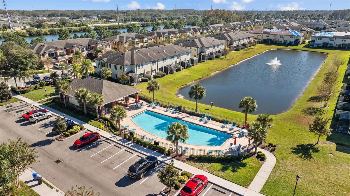
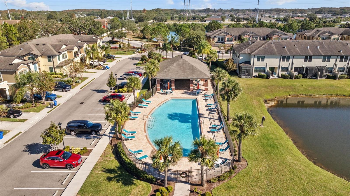
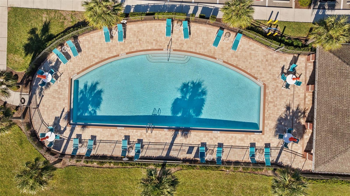
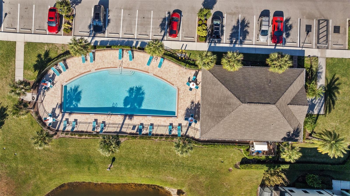
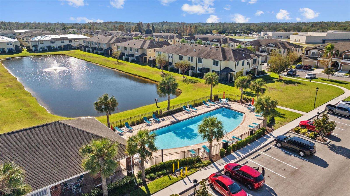

- MLS#: TB8326459 ( Residential )
- Street Address: 11546 Crowned Sparrow Lane
- Viewed: 16
- Price: $525,000
- Price sqft: $196
- Waterfront: No
- Year Built: 2017
- Bldg sqft: 2675
- Bedrooms: 3
- Total Baths: 3
- Full Baths: 2
- 1/2 Baths: 1
- Garage / Parking Spaces: 2
- Days On Market: 34
- Additional Information
- Geolocation: 28.0529 / -82.5947
- County: HILLSBOROUGH
- City: TAMPA
- Zipcode: 33626
- Subdivision: West Lake Twnhms Ph 2
- Elementary School: Deer Park Elem HB
- Middle School: Davidsen HB
- High School: Sickles HB
- Provided by: KELLER WILLIAMS TAMPA PROP.
- Contact: Marnie Weidman
- 813-264-7754

- DMCA Notice
-
DescriptionWelcome to this updated END UNIT in the gated West Lake Townhomes neighborhood, conveniently located right between Westchase and Citrus Park and zoned for Deer Park Elementary, Davidsen Middle and Sickles High. This home was built in 2017 and offers 3 bedrooms, 2.1 bathrooms, 2 car garage, screened in lanai and has been nicely maintained. NEW Luxury Vinyl Plank floors throughout, neutral paint, granite counters and updated kitchen cabinetry. The spacious living area and upstairs loft provide plenty of room to spread out inside and the community pool, ample sidewalks and pond make it a great place to enjoy the outdoors. Located close to Publix, Costco, Sprouts, Wild Fork and also minutes from all the shopping in Citrus Park and also Westchase's Towne Center and Westpark Village shopping areas with various pubs, restaurants, dog grooming, health clubs, ice cream and coffee shops and more. All this with quick access to the Veterans expressway to take you to the award winning Tampa International Airport (20mins), downtown Tampa (30mins) and out to the sparkling sand beaches of the Gulf of Mexico (40mins).
Property Location and Similar Properties
All
Similar
Features
Appliances
- Dishwasher
- Disposal
- Dryer
- Microwave
- Range
- Refrigerator
- Washer
- Water Softener
Home Owners Association Fee
- 285.00
Home Owners Association Fee Includes
- Common Area Taxes
- Pool
- Maintenance Structure
- Maintenance Grounds
- Private Road
- Water
Association Name
- Greenacre Property Management
Association Phone
- 813-936-4164
Carport Spaces
- 0.00
Close Date
- 0000-00-00
Cooling
- Central Air
Country
- US
Covered Spaces
- 0.00
Exterior Features
- Sidewalk
- Sliding Doors
Flooring
- Luxury Vinyl
- Tile
Garage Spaces
- 2.00
Heating
- Central
High School
- Sickles-HB
Insurance Expense
- 0.00
Interior Features
- Walk-In Closet(s)
Legal Description
- WEST LAKE TOWNHOMES PHASE 2 LOT 32 BLOCK 6
Levels
- Two
Living Area
- 2200.00
Middle School
- Davidsen-HB
Area Major
- 33626 - Tampa/Northdale/Westchase
Net Operating Income
- 0.00
Occupant Type
- Owner
Open Parking Spaces
- 0.00
Other Expense
- 0.00
Parcel Number
- U-15-28-17-A4A-000006-00032.0
Pets Allowed
- Yes
Possession
- Close of Escrow
Property Type
- Residential
Roof
- Shingle
School Elementary
- Deer Park Elem-HB
Sewer
- Public Sewer
Tax Year
- 2024
Township
- 28
Utilities
- BB/HS Internet Available
- Cable Available
- Electricity Connected
- Phone Available
- Sewer Connected
- Water Connected
Views
- 16
Virtual Tour Url
- https://listings.textured.media/videos/019393d7-2e02-71df-98b3-88f8fbf2a3b8
Water Source
- Public
Year Built
- 2017
Zoning Code
- PD
Listing Data ©2025 Pinellas/Central Pasco REALTOR® Organization
The information provided by this website is for the personal, non-commercial use of consumers and may not be used for any purpose other than to identify prospective properties consumers may be interested in purchasing.Display of MLS data is usually deemed reliable but is NOT guaranteed accurate.
Datafeed Last updated on January 8, 2025 @ 12:00 am
©2006-2025 brokerIDXsites.com - https://brokerIDXsites.com
Sign Up Now for Free!X
Call Direct: Brokerage Office: Mobile: 727.710.4938
Registration Benefits:
- New Listings & Price Reduction Updates sent directly to your email
- Create Your Own Property Search saved for your return visit.
- "Like" Listings and Create a Favorites List
* NOTICE: By creating your free profile, you authorize us to send you periodic emails about new listings that match your saved searches and related real estate information.If you provide your telephone number, you are giving us permission to call you in response to this request, even if this phone number is in the State and/or National Do Not Call Registry.
Already have an account? Login to your account.

