
- Jackie Lynn, Broker,GRI,MRP
- Acclivity Now LLC
- Signed, Sealed, Delivered...Let's Connect!
No Properties Found
- Home
- Property Search
- Search results
- 2735 Bayside Drive S, Saint Petersburg, FL 33705
Property Photos
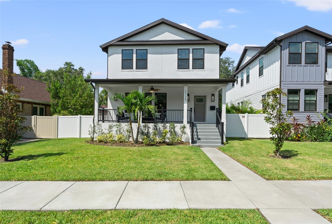

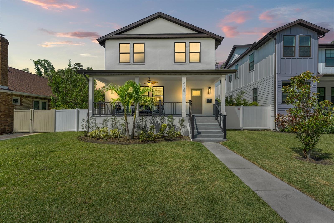
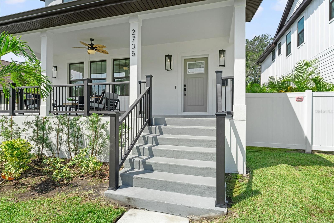
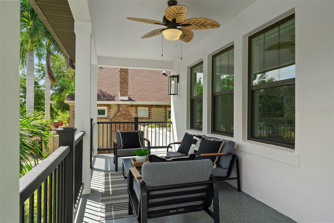
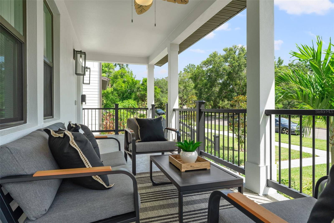
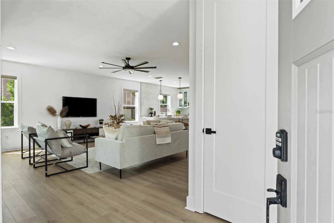
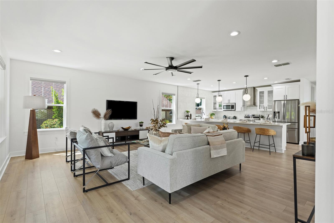
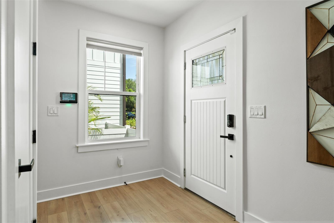
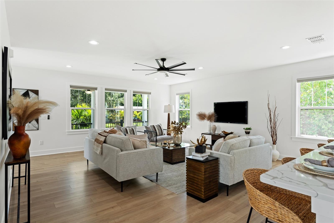
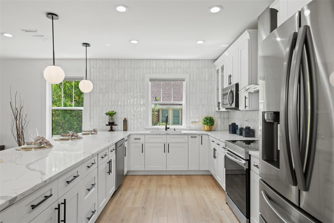
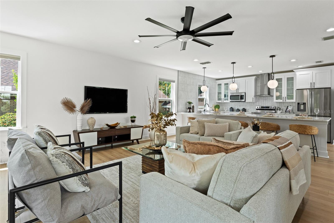
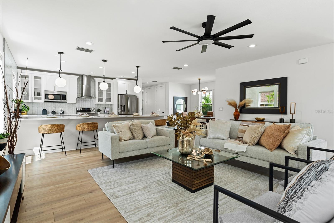
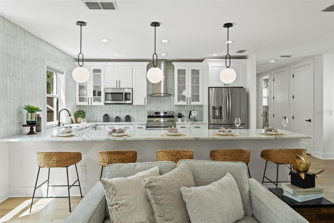
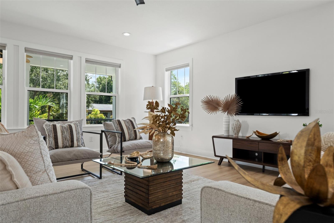
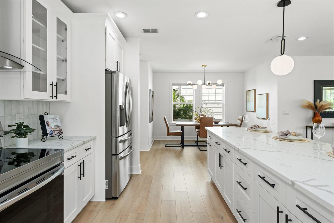
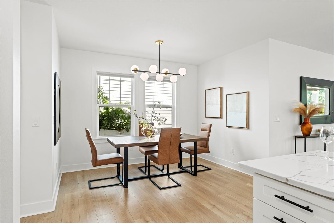
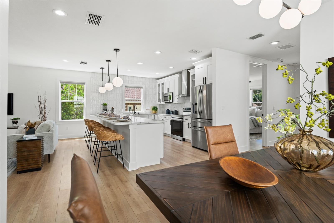
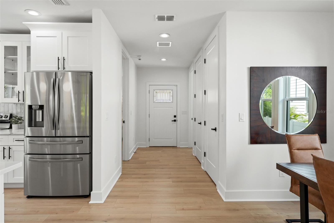
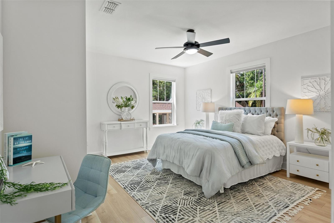
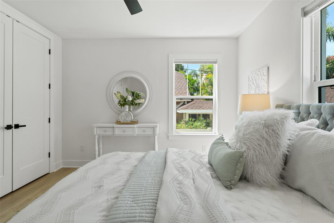
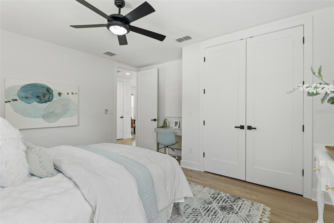
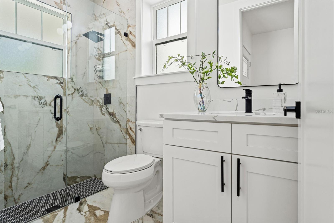
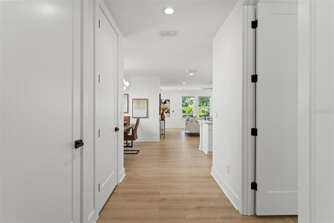
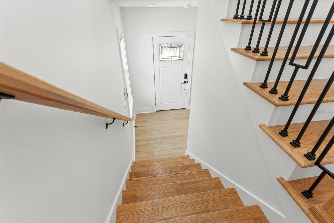
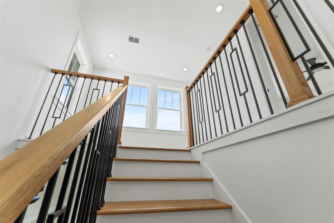
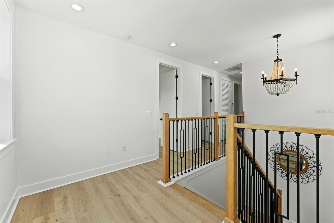
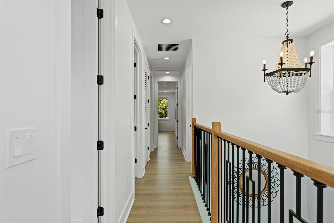
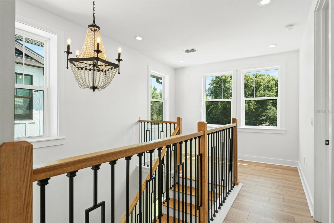
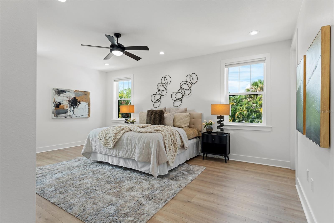
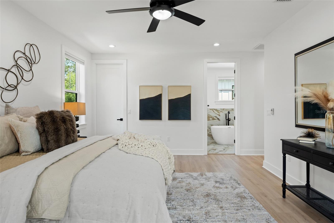
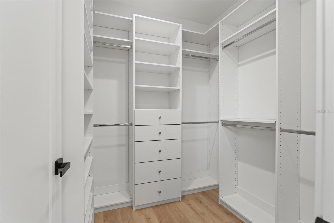
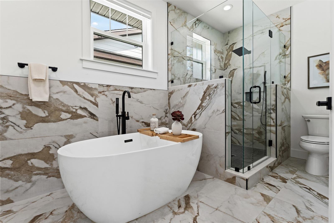
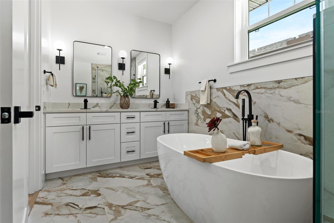
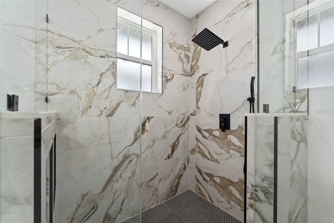
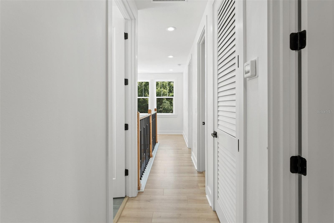
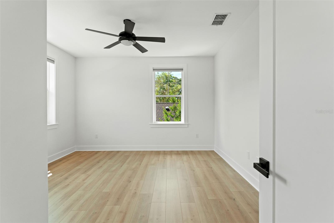
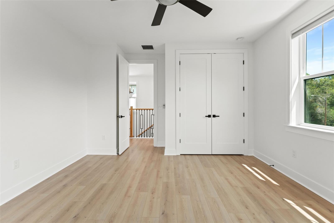
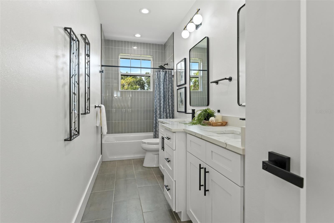
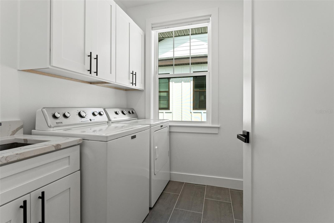
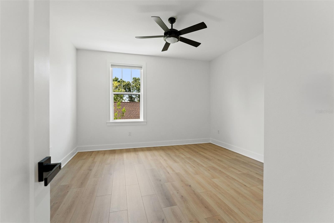
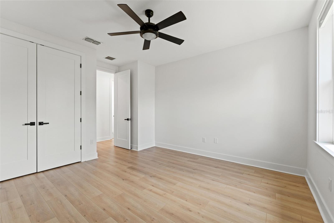
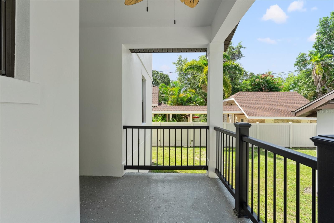
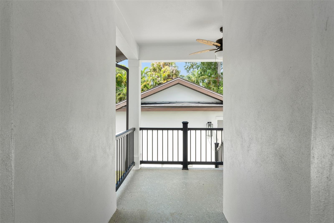
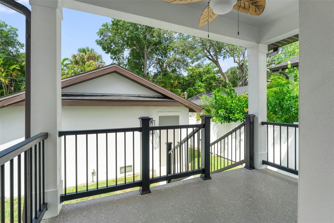
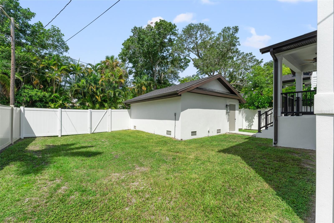
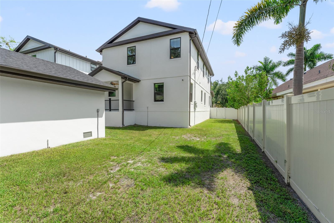
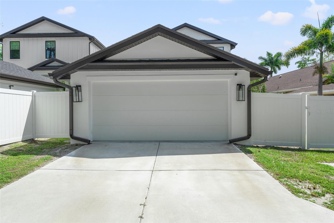
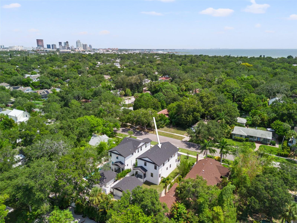
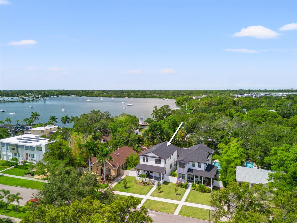
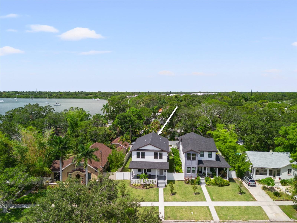
- MLS#: TB8325058 ( Residential Lease )
- Street Address: 2735 Bayside Drive S
- Viewed: 4
- Price: $6,395
- Price sqft: $2
- Waterfront: No
- Year Built: 2021
- Bldg sqft: 3402
- Bedrooms: 4
- Total Baths: 3
- Full Baths: 3
- Garage / Parking Spaces: 2
- Days On Market: 26
- Additional Information
- Geolocation: 27.743 / -82.6364
- County: PINELLAS
- City: Saint Petersburg
- Zipcode: 33705
- Subdivision: South Shore Park
- Provided by: COMPASS FLORIDA LLC
- Contact: Alex Plotkin
- 727-339-7902
- DMCA Notice
-
DescriptionThis home did NOT HAVE ANY FLOOD DAMAGE from Helene or Milton storms. Welcome to your dream home at 2735 Bayside Drive South! This stunning 4 bedroom, 3 bathroom gem is a true showstopper, offering 2,554 sq ft of vibrant, luxurious living space with a 2 car detached garage. This fabulous home, completed in 2021, is ALL BLOCK with impact rated windows, ensuring peace of mind and durability. Located in the peaceful Old Southeast neighborhood, and just steps away from South Shore park, enjoy your morning coffee on your elevated front porch. Upon entering, youll be immediately charmed by the open floor plan, ideal for entertaining and family gatherings. The kitchen and family room are bathed in natural light, creating a bright and welcoming ambiance. Additionally, there is a designated dining area complete with large windows to enjoy the view while you dine. Walking past the kitchen, discover a versatile guest bedroom, a stylish full bathroom, and a generously sized walk in pantry. Upstairs, you'll find two additional guest bedrooms, another elegant full bathroom, and a convenient laundry room with ample storage and sink. The primary suite is a serene retreat, featuring a spacious walk in closet with custom built in shelving. The primary bath has designer finishes and a luxurious soaking tub, perfect for relaxing after a long day. Additional features include a Vivent Home Security system with 3 exterior cameras, intrusion detection and an interior control panel, an EV charging outlet, and an in ground sprinkler system. The ample backyard provides the perfect canvas for your dream outdoor oasis. Whether you envision a sparkling pool for summer fun or a peaceful retreat for relaxation, this space can accommodate it all. You are minutes from Downtown St.Petersburg, award winning beaches, and only a 20 minute drive from Tampa. Don't miss out on this incredible opportunity to own a slice of paradise.
Property Location and Similar Properties
All
Similar
Features
Appliances
- Dishwasher
- Disposal
- Electric Water Heater
- Microwave
- Range
- Range Hood
- Refrigerator
Home Owners Association Fee
- 0.00
Carport Spaces
- 0.00
Close Date
- 0000-00-00
Cooling
- Central Air
Country
- US
Covered Spaces
- 0.00
Furnished
- Unfurnished
Garage Spaces
- 2.00
Heating
- Central
Insurance Expense
- 0.00
Interior Features
- Eat-in Kitchen
- L Dining
- Living Room/Dining Room Combo
Levels
- Two
Living Area
- 2632.00
Area Major
- 33705 - St Pete
Net Operating Income
- 0.00
Occupant Type
- Vacant
Open Parking Spaces
- 0.00
Other Expense
- 0.00
Owner Pays
- None
Parcel Number
- 31-31-17-84456-000-0940
Pets Allowed
- Cats OK
- Dogs OK
Property Type
- Residential Lease
Tenant Pays
- Cleaning Fee
Virtual Tour Url
- https://www.propertypanorama.com/instaview/stellar/TB8325058
Year Built
- 2021
Listing Data ©2024 Pinellas/Central Pasco REALTOR® Organization
The information provided by this website is for the personal, non-commercial use of consumers and may not be used for any purpose other than to identify prospective properties consumers may be interested in purchasing.Display of MLS data is usually deemed reliable but is NOT guaranteed accurate.
Datafeed Last updated on December 22, 2024 @ 12:00 am
©2006-2024 brokerIDXsites.com - https://brokerIDXsites.com
Sign Up Now for Free!X
Call Direct: Brokerage Office: Mobile: 727.710.4938
Registration Benefits:
- New Listings & Price Reduction Updates sent directly to your email
- Create Your Own Property Search saved for your return visit.
- "Like" Listings and Create a Favorites List
* NOTICE: By creating your free profile, you authorize us to send you periodic emails about new listings that match your saved searches and related real estate information.If you provide your telephone number, you are giving us permission to call you in response to this request, even if this phone number is in the State and/or National Do Not Call Registry.
Already have an account? Login to your account.

