
- Jackie Lynn, Broker,GRI,MRP
- Acclivity Now LLC
- Signed, Sealed, Delivered...Let's Connect!
No Properties Found
- Home
- Property Search
- Search results
- 2418 Mizner Bay Avenue, BRADENTON, FL 34208
Property Photos
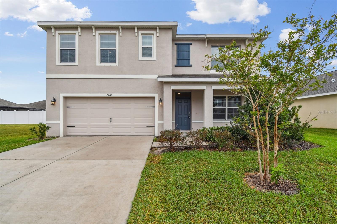

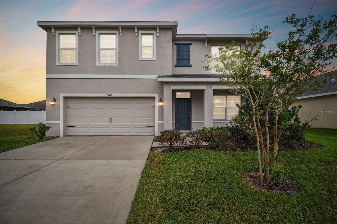
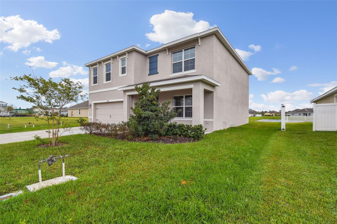
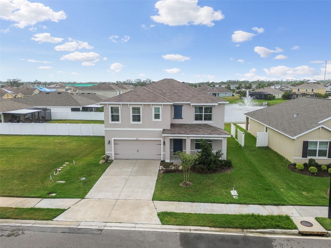
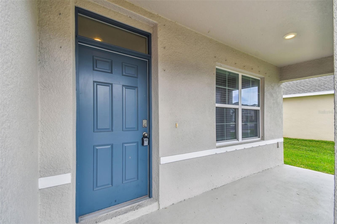
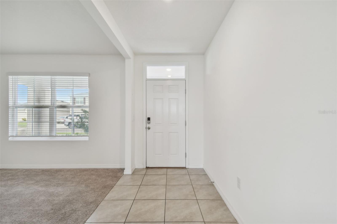
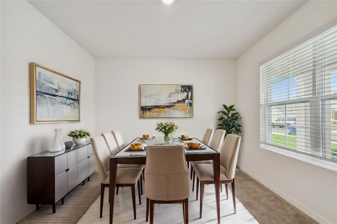
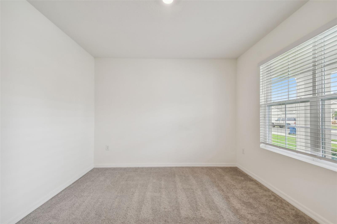
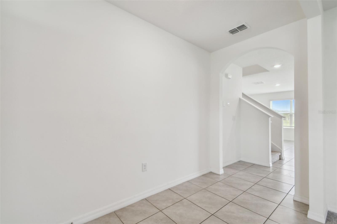
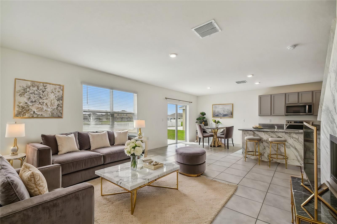
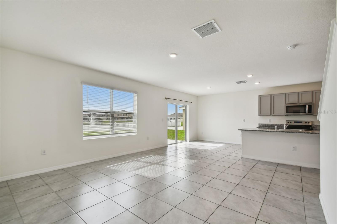
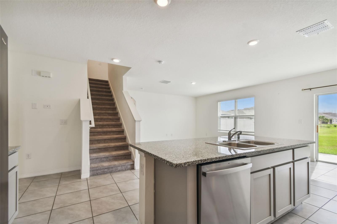
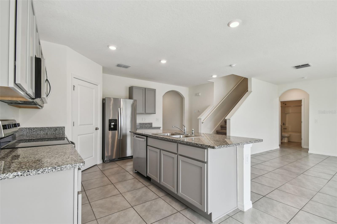
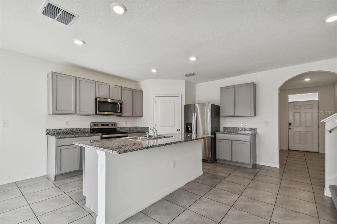
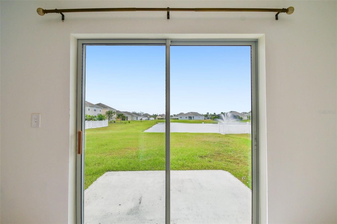
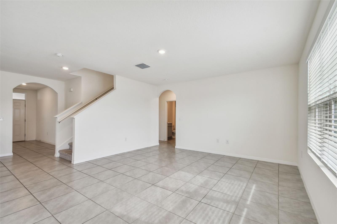
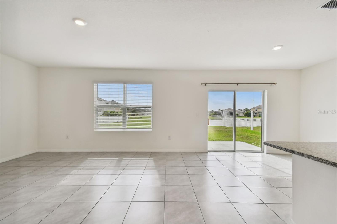
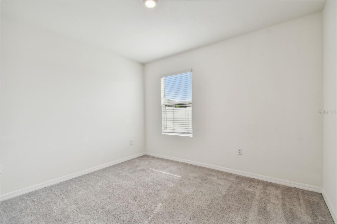
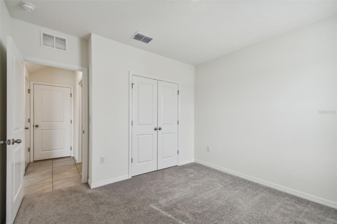
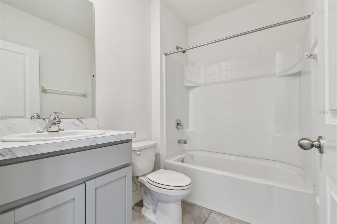
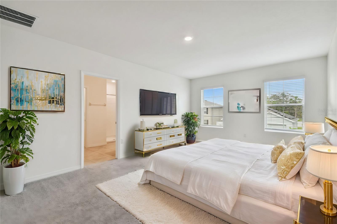
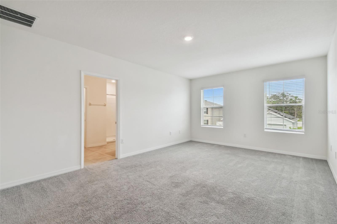
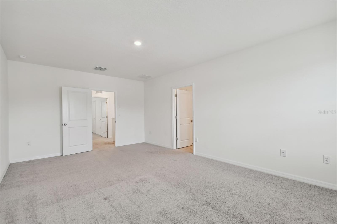
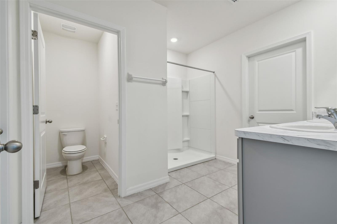
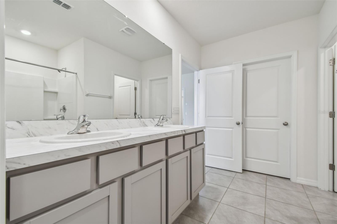
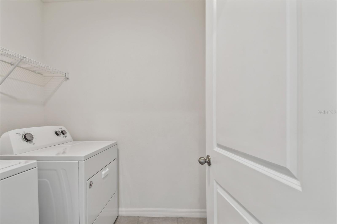
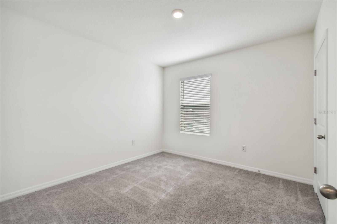
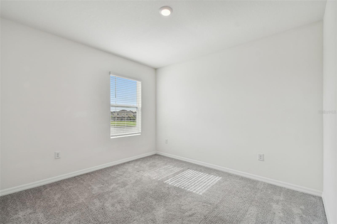
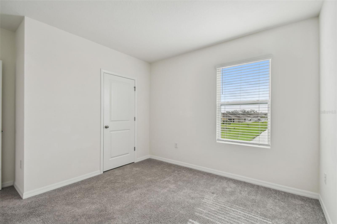
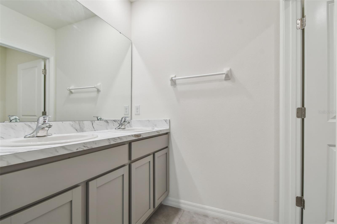
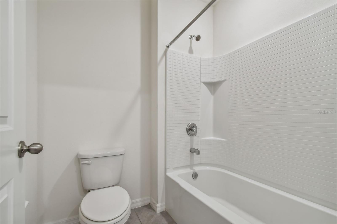
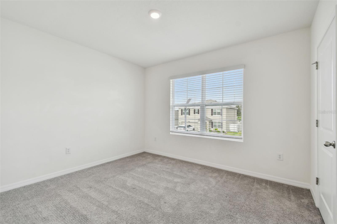
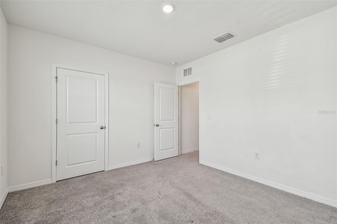
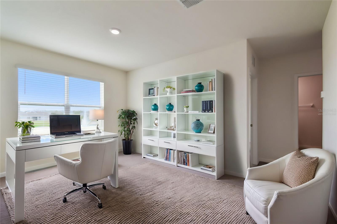
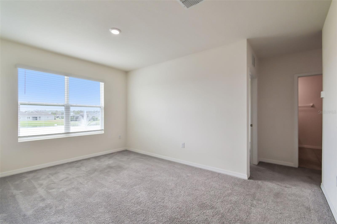
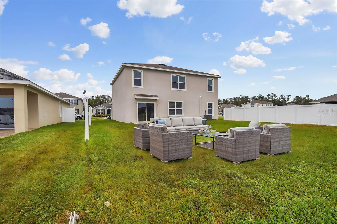
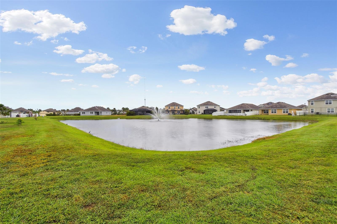
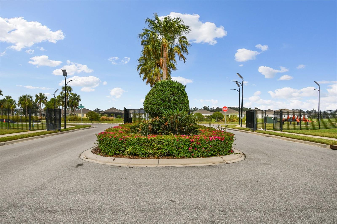
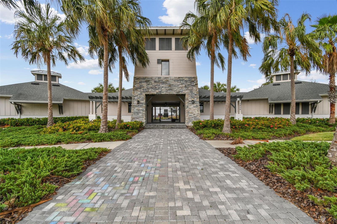
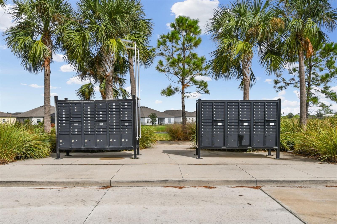
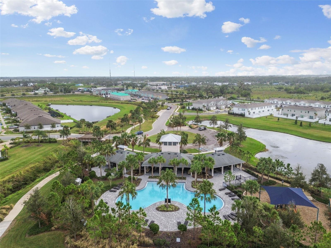
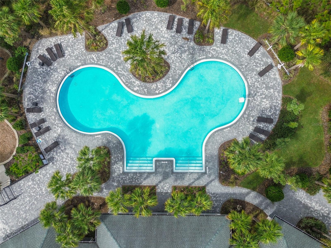
- MLS#: TB8325002 ( Residential )
- Street Address: 2418 Mizner Bay Avenue
- Viewed: 13
- Price: $485,000
- Price sqft: $153
- Waterfront: No
- Year Built: 2021
- Bldg sqft: 3166
- Bedrooms: 5
- Total Baths: 3
- Full Baths: 3
- Garage / Parking Spaces: 2
- Days On Market: 44
- Additional Information
- Geolocation: 27.4807 / -82.5329
- County: MANATEE
- City: BRADENTON
- Zipcode: 34208
- Subdivision: Villages Of Glen Creek Mc1
- Elementary School: Samoset Elementary
- Middle School: Carlos E. Haile Middle
- High School: Lakewood Ranch High
- Provided by: LPT REALTY
- Contact: Shujing Li
- 877-366-2213

- DMCA Notice
-
DescriptionOne or more photo(s) has been virtually staged. FOR RENT OR FOR SALE! Welcome to this stunning 5 bedroom, 3 bathroom home featuring a flexible layout and serene pond views in the heart of Bradenton. Perfect for multi generational living or guest accommodations, the ground floor includes a bedroom and a full bathroom for added convenience. The open concept design boasts a modern kitchen with granite countertops, stainless steel appliances, and a large island, making it ideal for entertaining and everyday living. The adjoining living and dining areas are bright and inviting, offering plenty of room to gather. The luxurious master suite upstairs features dual walk in closets and an en suite bathroom with dual sinks and a walk in shower. A spacious bonus room on the second floor offers endless possibilities, such as a playroom, home office, or media space. Three additional bedrooms upstairs provide ample space for family or guests. Enjoy peaceful pond views from your backyard, creating a tranquil retreat for relaxation. Located in a gated community, residents benefit from an open air clubhouse, resort style swimming pool, and Ultra Fi (Wifi and Cable) Near US 301 and I 75, conveniently located near top rated schools, shopping, dining, and just a short drive to Floridas stunning Gulf beaches. Dont miss your chance to make this beautiful property your new homeschedule a showing today!
Property Location and Similar Properties
All
Similar
Features
Appliances
- Dishwasher
- Disposal
- Dryer
- Electric Water Heater
- Microwave
- Range
- Refrigerator
- Washer
Association Amenities
- Cable TV
- Clubhouse
- Gated
- Playground
- Pool
Home Owners Association Fee
- 247.22
Home Owners Association Fee Includes
- Cable TV
- Pool
- Internet
Association Name
- Breeze Home
Builder Model
- Hayden
Builder Name
- DR Horton
Carport Spaces
- 0.00
Close Date
- 0000-00-00
Cooling
- Central Air
Country
- US
Covered Spaces
- 0.00
Exterior Features
- Hurricane Shutters
- Irrigation System
- Lighting
- Sidewalk
- Sliding Doors
Flooring
- Carpet
- Ceramic Tile
Furnished
- Unfurnished
Garage Spaces
- 2.00
Green Energy Efficient
- Insulation
Heating
- Central
High School
- Lakewood Ranch High
Insurance Expense
- 0.00
Interior Features
- Open Floorplan
- PrimaryBedroom Upstairs
- Split Bedroom
- Thermostat
- Walk-In Closet(s)
- Window Treatments
Legal Description
- LOT 18
- VILLAGES OF GLEN CREEK MC-1 PI #13821.1590/9
Levels
- Two
Living Area
- 2616.00
Lot Features
- In County
- Landscaped
- Sidewalk
Middle School
- Carlos E. Haile Middle
Area Major
- 34208 - Bradenton/Braden River
Net Operating Income
- 0.00
Occupant Type
- Vacant
Open Parking Spaces
- 0.00
Other Expense
- 0.00
Parcel Number
- 1382115909
Parking Features
- Driveway
- Garage Door Opener
Pets Allowed
- Yes
Property Type
- Residential
Roof
- Shingle
School Elementary
- Samoset Elementary
Sewer
- Public Sewer
Style
- Traditional
Tax Year
- 2024
Utilities
- Public
- Sprinkler Recycled
- Underground Utilities
View
- Water
Views
- 13
Virtual Tour Url
- https://www.propertypanorama.com/instaview/stellar/TB8325002
Water Source
- Public
Year Built
- 2021
Zoning Code
- PD-R
Listing Data ©2025 Pinellas/Central Pasco REALTOR® Organization
The information provided by this website is for the personal, non-commercial use of consumers and may not be used for any purpose other than to identify prospective properties consumers may be interested in purchasing.Display of MLS data is usually deemed reliable but is NOT guaranteed accurate.
Datafeed Last updated on January 9, 2025 @ 12:00 am
©2006-2025 brokerIDXsites.com - https://brokerIDXsites.com
Sign Up Now for Free!X
Call Direct: Brokerage Office: Mobile: 727.710.4938
Registration Benefits:
- New Listings & Price Reduction Updates sent directly to your email
- Create Your Own Property Search saved for your return visit.
- "Like" Listings and Create a Favorites List
* NOTICE: By creating your free profile, you authorize us to send you periodic emails about new listings that match your saved searches and related real estate information.If you provide your telephone number, you are giving us permission to call you in response to this request, even if this phone number is in the State and/or National Do Not Call Registry.
Already have an account? Login to your account.

