
- Jackie Lynn, Broker,GRI,MRP
- Acclivity Now LLC
- Signed, Sealed, Delivered...Let's Connect!
No Properties Found
- Home
- Property Search
- Search results
- 2841 La Concha Drive, CLEARWATER, FL 33762
Property Photos
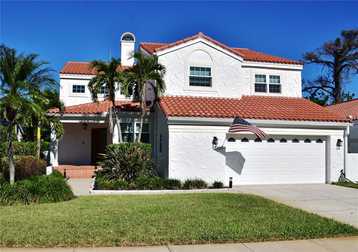

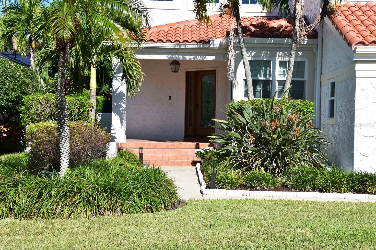
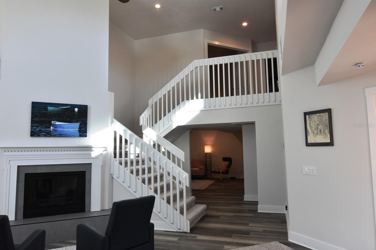
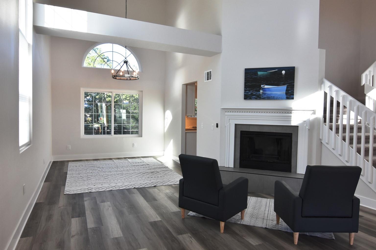
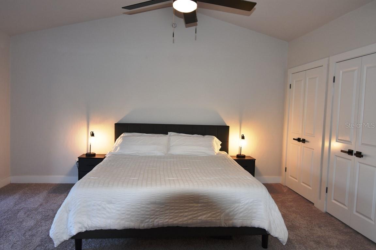
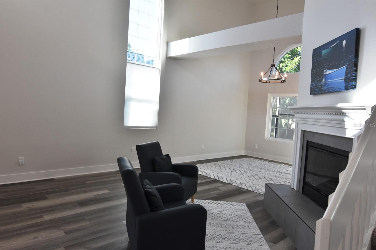
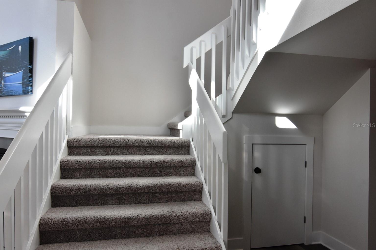
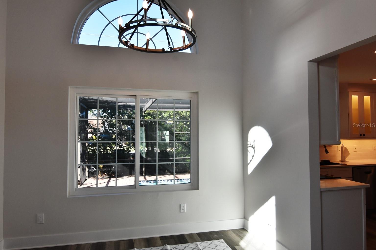
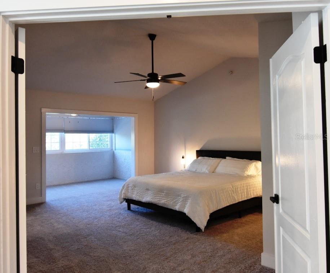
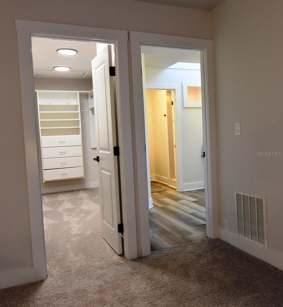
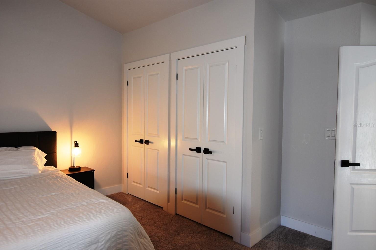
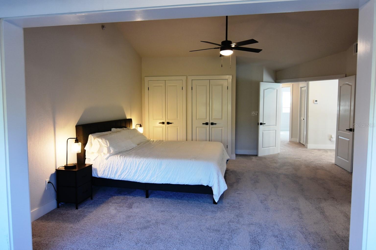
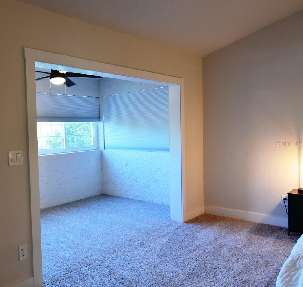
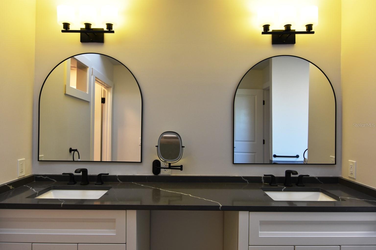
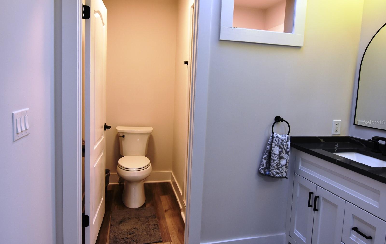
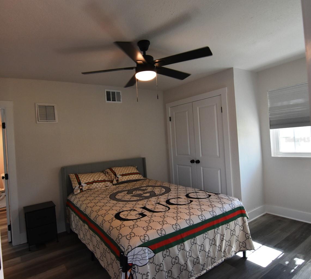
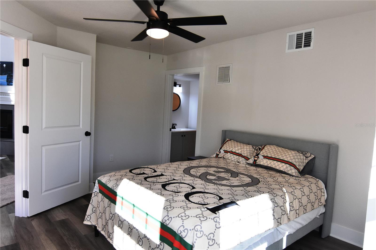
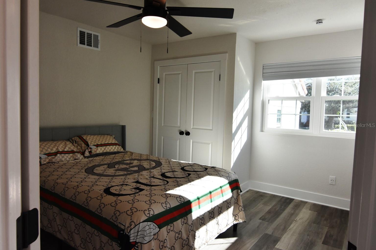
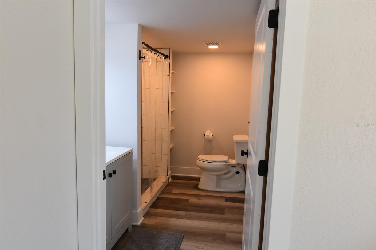
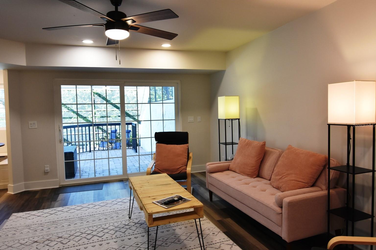
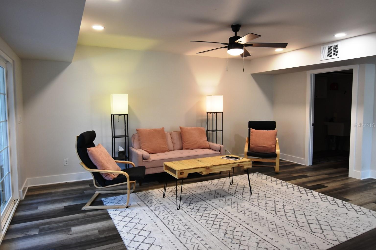
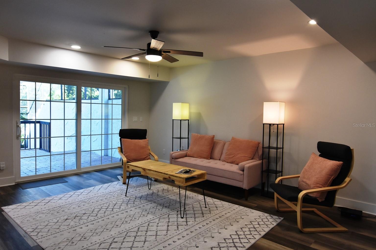
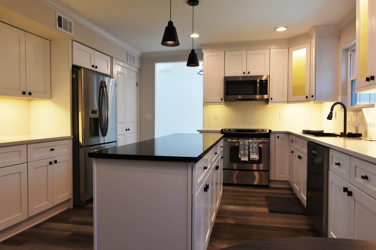
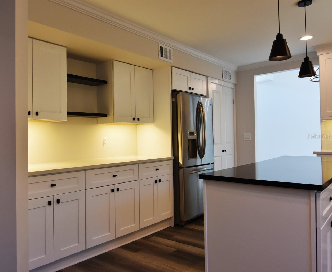
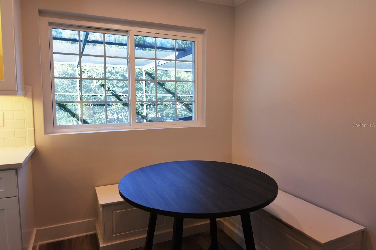
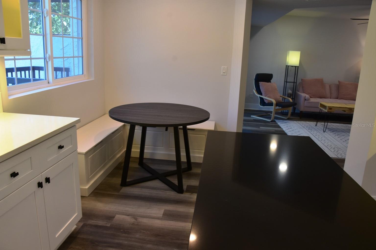
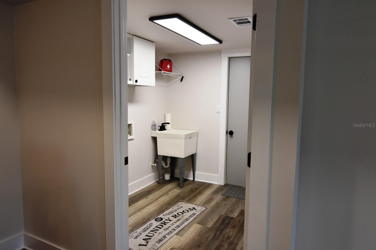
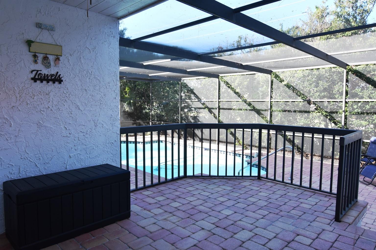
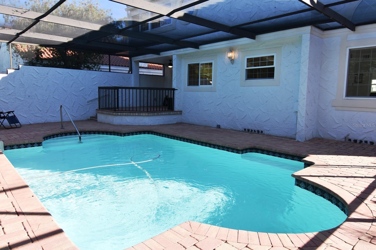
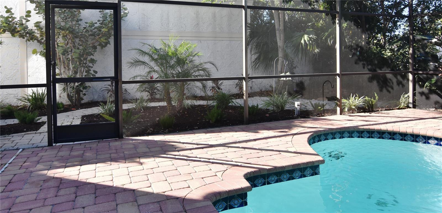
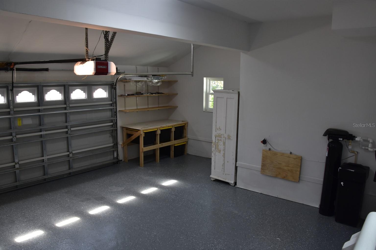
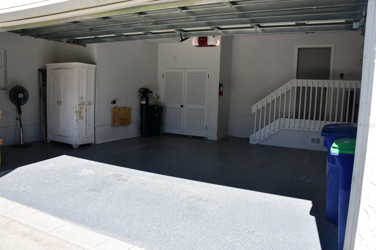
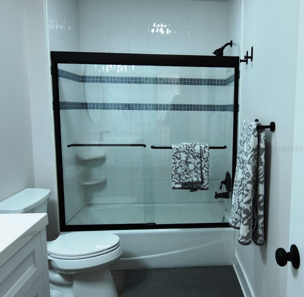
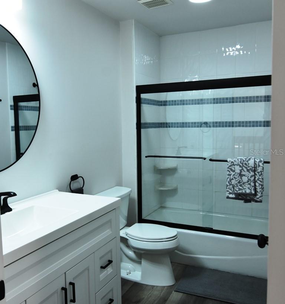
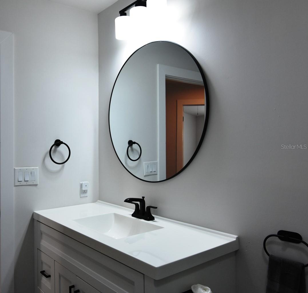
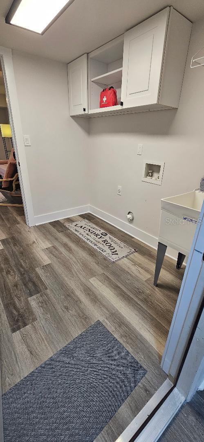
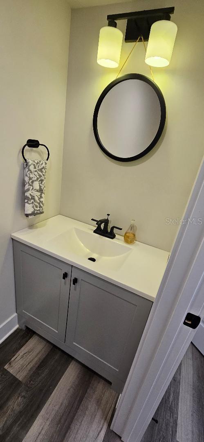
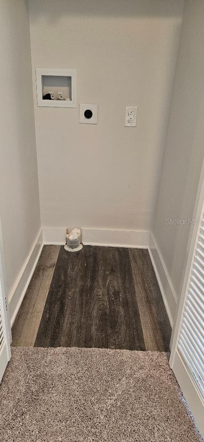
- MLS#: TB8324428 ( Residential )
- Street Address: 2841 La Concha Drive
- Viewed: 16
- Price: $899,000
- Price sqft: $255
- Waterfront: No
- Year Built: 1988
- Bldg sqft: 3522
- Bedrooms: 4
- Total Baths: 4
- Full Baths: 3
- 1/2 Baths: 1
- Garage / Parking Spaces: 2
- Days On Market: 27
- Additional Information
- Geolocation: 27.8973 / -82.6726
- County: PINELLAS
- City: CLEARWATER
- Zipcode: 33762
- Subdivision: Vizcaya
- Elementary School: High Point Elementary PN
- Middle School: Fitzgerald Middle PN
- High School: Pinellas Park High PN
- Provided by: ERES RESIDENTIAL LLC
- Contact: Edward Francis
- 727-803-8200
- DMCA Notice
-
DescriptionWelcome to 2841 La Concha Drive, a stunningly updated Spanish Mediterranean masterpiece nestled in the beautiful Feather Sound Golf Community in Clearwater, FL. Boasting 2,700 square feet of living space, this high and dry residence suffered no damage during Hurricanes Helene and Milton and offers added peace of mind with Pella Hurricane impact windows and doors throughout. Step inside and immediately appreciate the home's inviting open layout, wood burning fireplace, brand new luxury vinyl flooring, and modern fixtures. With four bedrooms and 3 1/2 bathrooms, the home's spacious layout is perfect for a growing family. The heart of the home is in the kitchen, which has been exquisitely updated with sleek quartz countertops, brand new cabinets, GE stainless steel appliances, and a charming breakfast nook. From the kitchen, enjoy the seamless flow into the formal dining and living areas, where vaulted ceilings create a sense of spaciousness and elegance. Enjoy the added extra car and storage space in the attached two car garage with an additional half bath. This home offers versatile living with two primary bedrooms, including a ground floor ADA compliant bedroom and bathroomperfect for multi generational living. The second floor primary suite is a retreat in itself, featuring a bonus space, generous closet space, and an ensuite bathroom for added privacy and comfort. This beautifully designed home offers the ultimate in convenience and functionality, featuring not one but two laundry units, one on each floor. Outdoor living is equally impressive, with a sparkling saltwater pool, complete with a brand new pump, and a spacious patio ideal for entertaining family and friends. Other standout features include a roof installed in 2021 and a new high efficiency HVAC system with UV air treatments (installed in 2023). This home offers easy access to Tampa, St. Pete, the areas top beaches, and both Tampa and St. Pete airports. With its prime location, luxurious enhancements, and thoughtful design, this home is not just a property; its the lifestyle youve been dreaming of. Dont miss the opportunity to make it yours!
Property Location and Similar Properties
All
Similar
Features
Appliances
- Cooktop
- Dishwasher
- Electric Water Heater
- Microwave
- Water Softener
Home Owners Association Fee
- 200.00
Association Name
- GINGER JASPERS
Carport Spaces
- 0.00
Close Date
- 0000-00-00
Cooling
- Central Air
Country
- US
Covered Spaces
- 0.00
Exterior Features
- Irrigation System
- Lighting
- Rain Gutters
- Sliding Doors
Flooring
- Carpet
- Luxury Vinyl
Garage Spaces
- 2.00
Heating
- Central
High School
- Pinellas Park High-PN
Insurance Expense
- 0.00
Interior Features
- High Ceilings
- Kitchen/Family Room Combo
- Vaulted Ceiling(s)
Legal Description
- VIZCAYA BLK 2
- LOT 6
Levels
- Two
Living Area
- 2700.00
Lot Features
- Near Golf Course
- Paved
Middle School
- Fitzgerald Middle-PN
Area Major
- 33762 - Clearwater
Net Operating Income
- 0.00
Occupant Type
- Vacant
Open Parking Spaces
- 0.00
Other Expense
- 0.00
Parcel Number
- 02-30-16-94472-002-0060
Pets Allowed
- Yes
Pool Features
- Gunite
- In Ground
- Lighting
- Salt Water
- Screen Enclosure
Property Condition
- Completed
Property Type
- Residential
Roof
- Tile
School Elementary
- High Point Elementary-PN
Sewer
- Public Sewer
Style
- Mediterranean
Tax Year
- 2023
Township
- 30
Utilities
- Cable Available
- Electricity Connected
Views
- 16
Virtual Tour Url
- https://www.propertypanorama.com/instaview/stellar/TB8324428
Water Source
- Public
Year Built
- 1988
Zoning Code
- RPD-10
Listing Data ©2024 Pinellas/Central Pasco REALTOR® Organization
The information provided by this website is for the personal, non-commercial use of consumers and may not be used for any purpose other than to identify prospective properties consumers may be interested in purchasing.Display of MLS data is usually deemed reliable but is NOT guaranteed accurate.
Datafeed Last updated on December 21, 2024 @ 12:00 am
©2006-2024 brokerIDXsites.com - https://brokerIDXsites.com
Sign Up Now for Free!X
Call Direct: Brokerage Office: Mobile: 727.710.4938
Registration Benefits:
- New Listings & Price Reduction Updates sent directly to your email
- Create Your Own Property Search saved for your return visit.
- "Like" Listings and Create a Favorites List
* NOTICE: By creating your free profile, you authorize us to send you periodic emails about new listings that match your saved searches and related real estate information.If you provide your telephone number, you are giving us permission to call you in response to this request, even if this phone number is in the State and/or National Do Not Call Registry.
Already have an account? Login to your account.

