
- Jackie Lynn, Broker,GRI,MRP
- Acclivity Now LLC
- Signed, Sealed, Delivered...Let's Connect!
No Properties Found
- Home
- Property Search
- Search results
- 515 Elm Street, SAFETY HARBOR, FL 34695
Property Photos
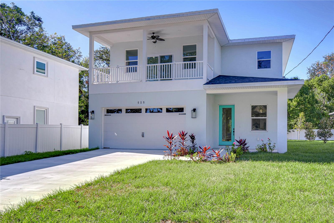

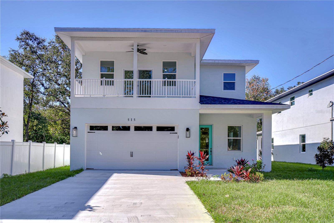
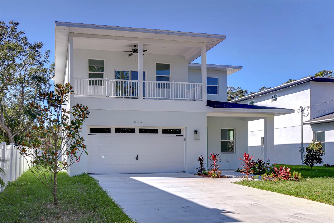
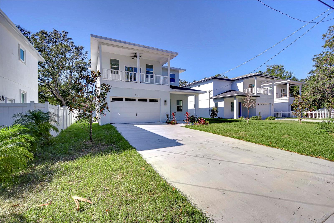
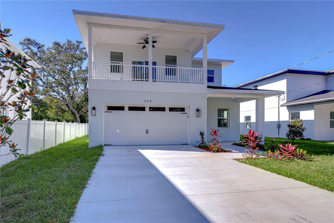
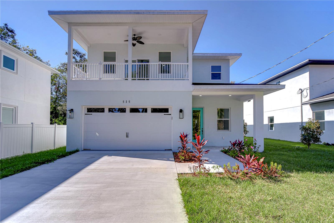
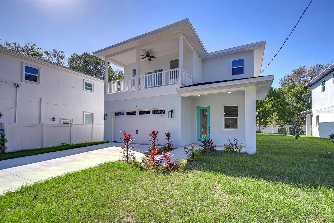
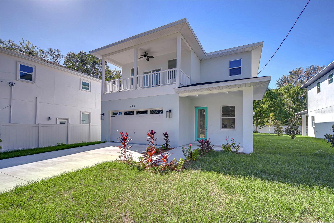
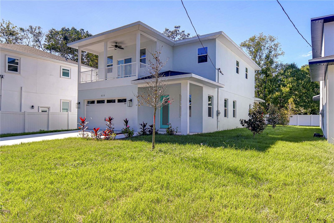
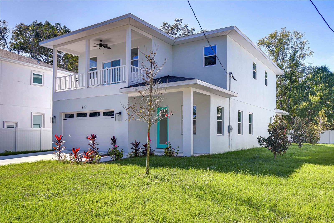
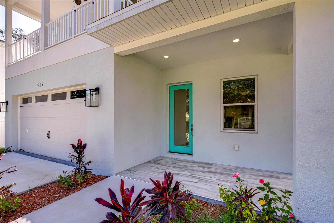
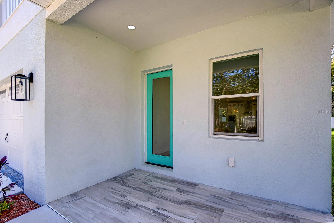
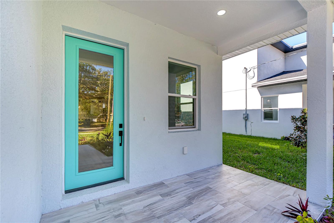
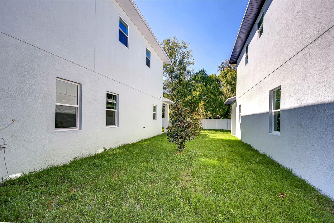
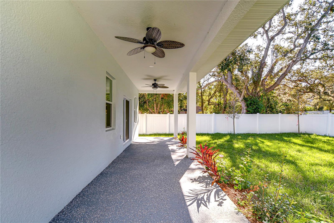
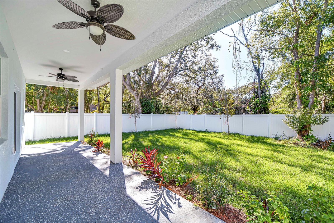
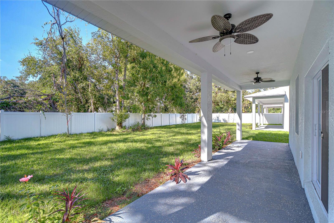
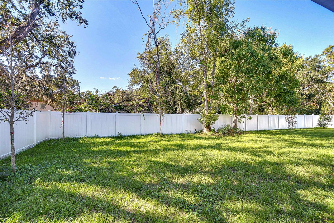
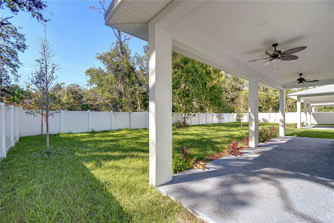
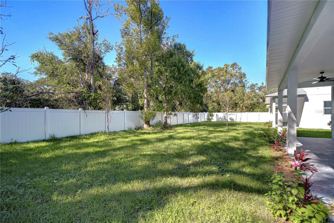
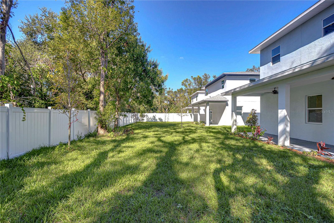
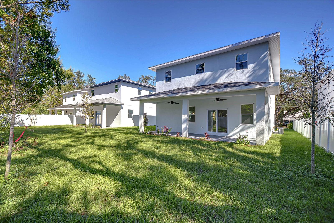
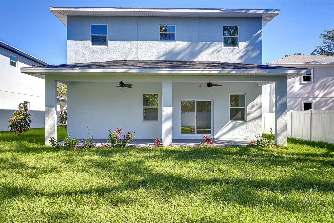
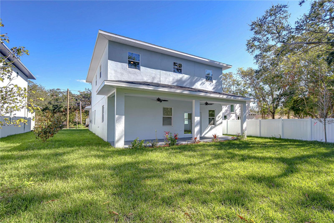
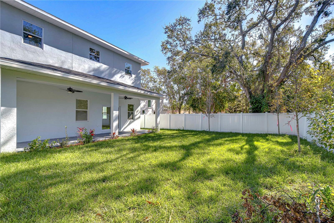
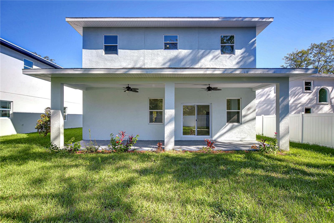
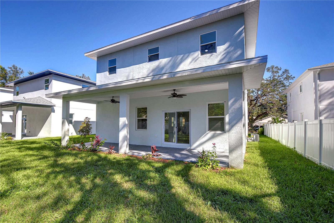
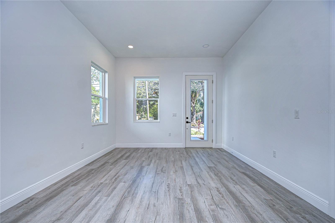
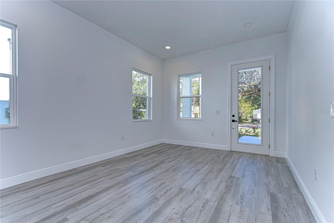
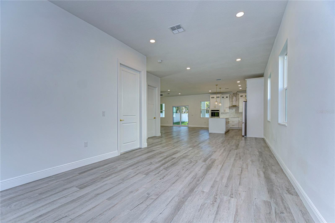
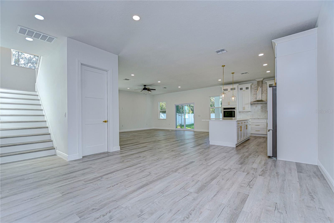
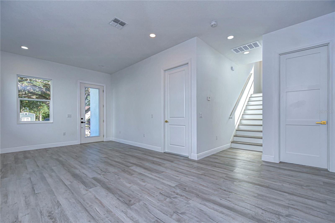
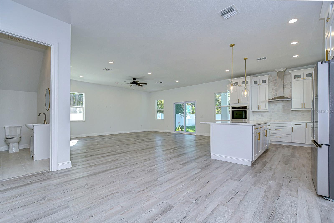
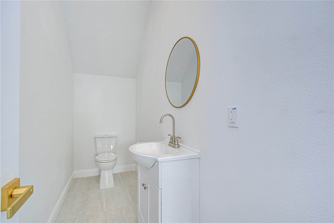
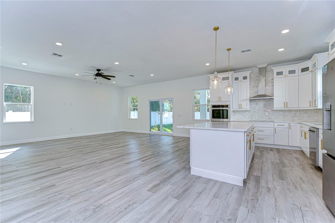
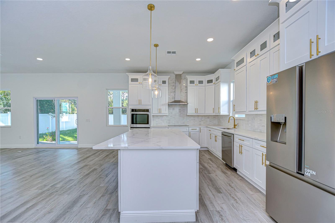
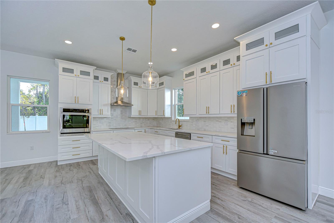
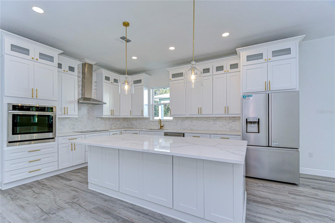
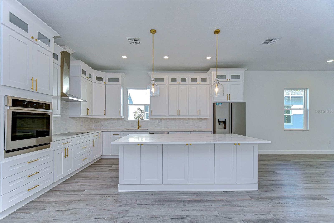
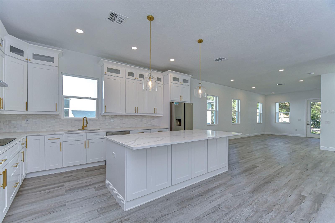
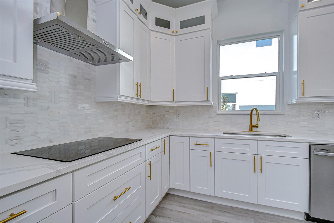
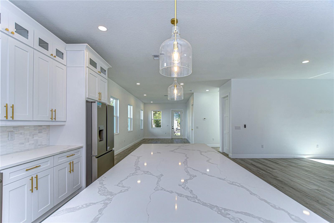
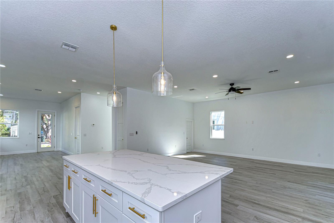
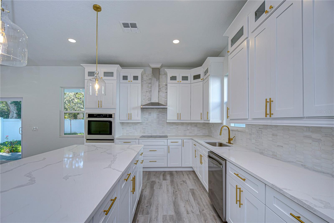
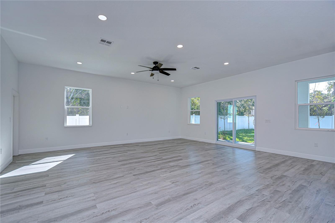
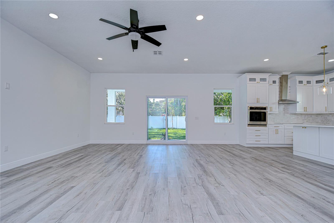
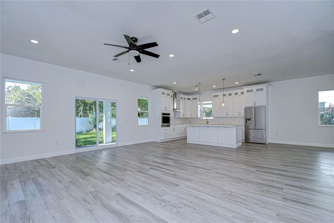
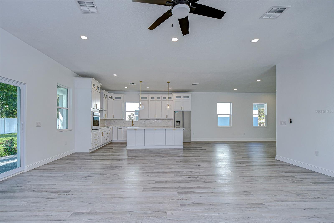
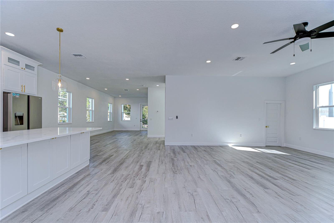
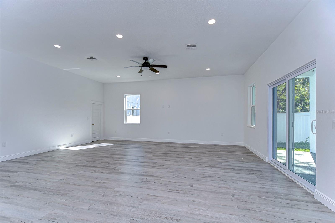
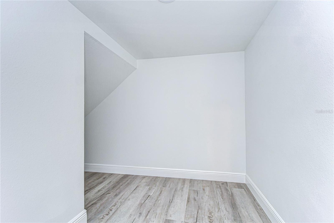
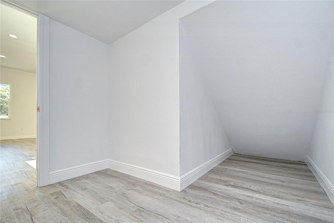
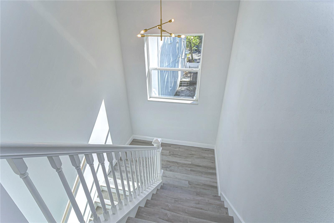
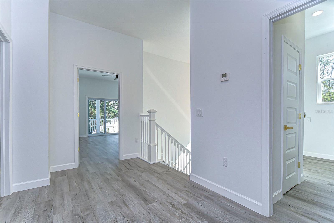
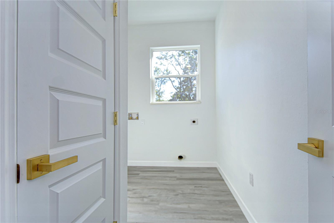
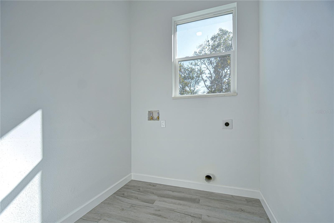
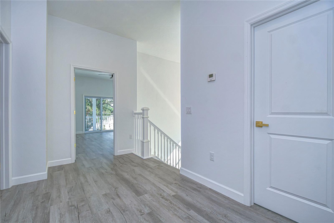
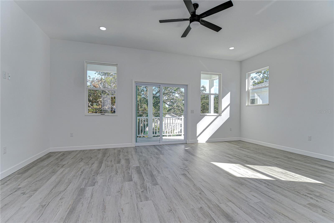
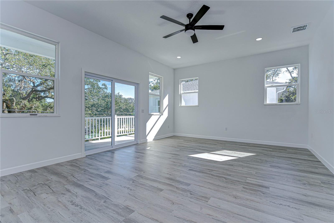
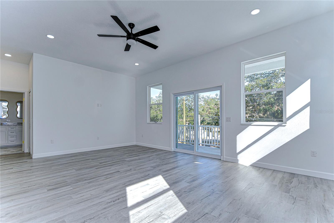
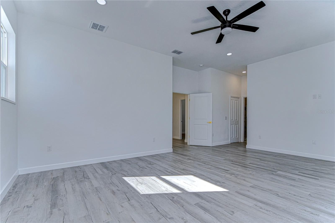
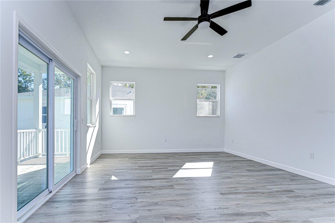
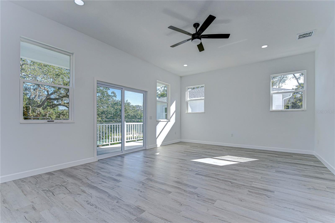
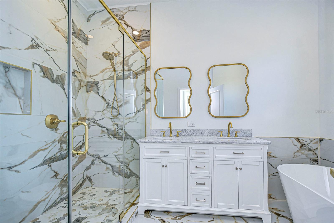
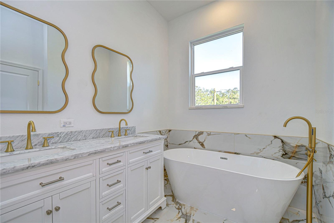
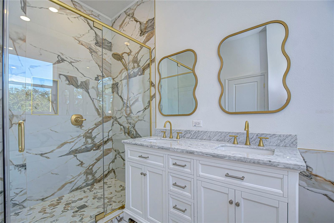
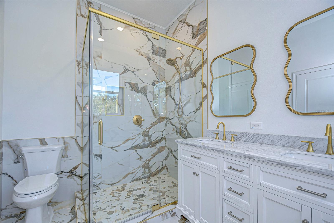
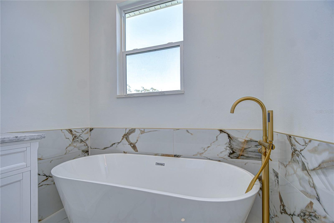
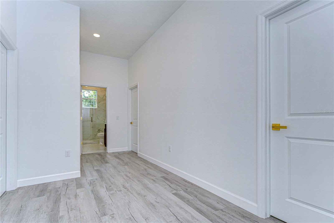
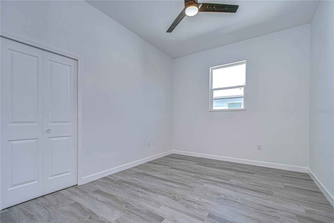
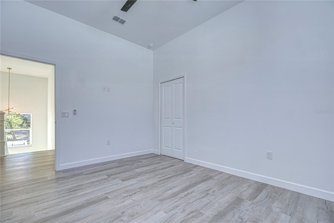
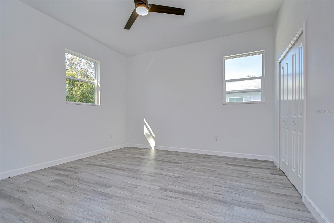
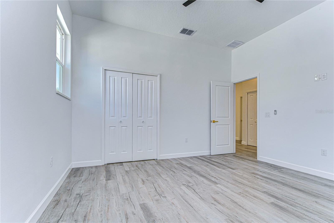
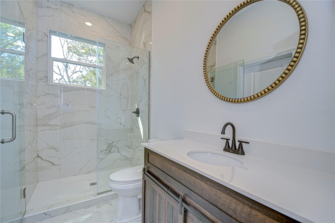
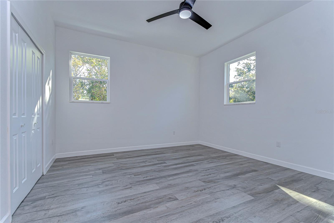
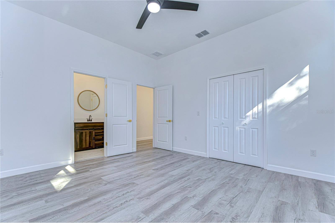
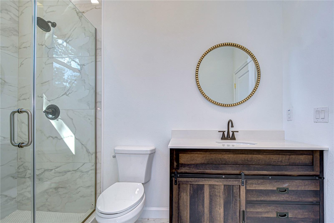
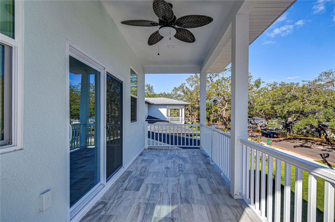
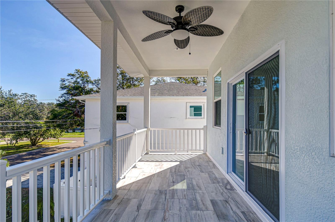
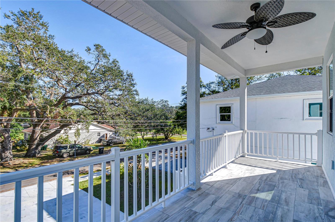
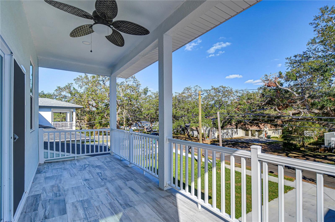
- MLS#: TB8323791 ( Residential )
- Street Address: 515 Elm Street
- Viewed: 13
- Price: $789,000
- Price sqft: $217
- Waterfront: No
- Year Built: 2024
- Bldg sqft: 3633
- Bedrooms: 4
- Total Baths: 3
- Full Baths: 2
- 1/2 Baths: 1
- Garage / Parking Spaces: 2
- Days On Market: 42
- Additional Information
- Geolocation: 27.9941 / -82.7034
- County: PINELLAS
- City: SAFETY HARBOR
- Zipcode: 34695
- Subdivision: Lincoln Heights
- Elementary School: Safety Harbor Elementary PN
- Middle School: Safety Harbor Middle PN
- High School: Countryside High PN
- Provided by: LPT REALTY
- Contact: John Beaudry Cabrera
- 877-366-2213

- DMCA Notice
-
DescriptionWelcome to your dream home in the heart of Safety Harbor, FL! This brand new, two story construction offers 4 bedrooms, 2.5 baths, and a spacious 2 car garage. Nestled in a vibrant golf cart friendly community, this home perfectly blends modern luxury with small town charm. Step inside to an inviting open concept layout where the living room, dining area, and kitchen flow seamlessly togetherideal for entertaining. Natural light fills the space, highlighting the elegant gold accents that add a touch of sophistication. Upstairs, youll find all four bedrooms and a convenient laundry room. The luxurious primary suite is a true retreat, featuring striking contrasting tiles and a private balcony where you can relax and unwind. Location is everything, and this home delivers! Just 20 minutes from Tampa International Airport and 25 minutes to the white sands of Clearwater Beach, youll enjoy the best of both convenience and coastal living. Dont miss the chance to own this stunning home in one of Floridas most desirable towns!
Property Location and Similar Properties
All
Similar
Features
Appliances
- Built-In Oven
- Cooktop
- Disposal
- Range Hood
- Refrigerator
Home Owners Association Fee
- 0.00
Carport Spaces
- 0.00
Close Date
- 0000-00-00
Cooling
- Central Air
Country
- US
Covered Spaces
- 0.00
Exterior Features
- Balcony
- Lighting
- Private Mailbox
- Sidewalk
Flooring
- Ceramic Tile
- Luxury Vinyl
Garage Spaces
- 2.00
Heating
- Central
High School
- Countryside High-PN
Insurance Expense
- 0.00
Interior Features
- Eat-in Kitchen
- High Ceilings
- Kitchen/Family Room Combo
- Living Room/Dining Room Combo
- Open Floorplan
- PrimaryBedroom Upstairs
- Solid Surface Counters
- Thermostat
- Walk-In Closet(s)
Legal Description
- LINCOLN HEIGHTS BLK 3
- N 50FT OF LOTS 12
- 13 & 14
Levels
- Two
Living Area
- 2808.00
Lot Features
- City Limits
- Sidewalk
- Paved
Middle School
- Safety Harbor Middle-PN
Area Major
- 34695 - Safety Harbor
Net Operating Income
- 0.00
New Construction Yes / No
- Yes
Occupant Type
- Vacant
Open Parking Spaces
- 0.00
Other Expense
- 0.00
Parcel Number
- 04-29-16-51822-003-0121
Property Condition
- Completed
Property Type
- Residential
Roof
- Shingle
School Elementary
- Safety Harbor Elementary-PN
Sewer
- Public Sewer
Tax Year
- 2023
Township
- 29
Utilities
- BB/HS Internet Available
- Cable Available
- Electricity Connected
- Sewer Connected
- Water Connected
Views
- 13
Water Source
- Public
Year Built
- 2024
Listing Data ©2025 Pinellas/Central Pasco REALTOR® Organization
The information provided by this website is for the personal, non-commercial use of consumers and may not be used for any purpose other than to identify prospective properties consumers may be interested in purchasing.Display of MLS data is usually deemed reliable but is NOT guaranteed accurate.
Datafeed Last updated on January 4, 2025 @ 12:00 am
©2006-2025 brokerIDXsites.com - https://brokerIDXsites.com
Sign Up Now for Free!X
Call Direct: Brokerage Office: Mobile: 727.710.4938
Registration Benefits:
- New Listings & Price Reduction Updates sent directly to your email
- Create Your Own Property Search saved for your return visit.
- "Like" Listings and Create a Favorites List
* NOTICE: By creating your free profile, you authorize us to send you periodic emails about new listings that match your saved searches and related real estate information.If you provide your telephone number, you are giving us permission to call you in response to this request, even if this phone number is in the State and/or National Do Not Call Registry.
Already have an account? Login to your account.

