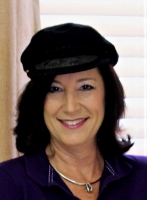
- Jackie Lynn, Broker,GRI,MRP
- Acclivity Now LLC
- Signed, Sealed, Delivered...Let's Connect!
No Properties Found
- Home
- Property Search
- Search results
- 1304 Steeple Hill Court, BRANDON, FL 33511
Property Photos
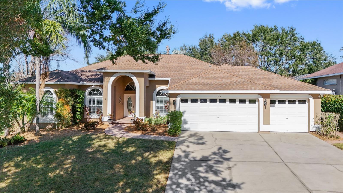

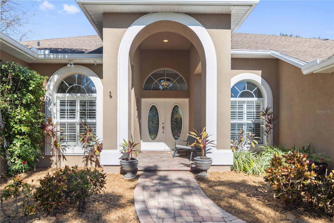
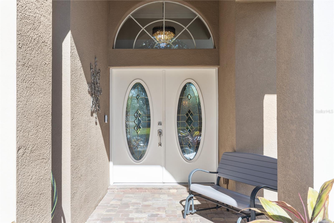
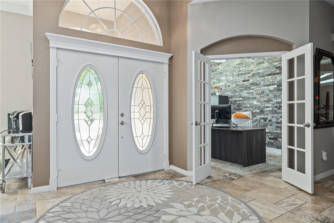
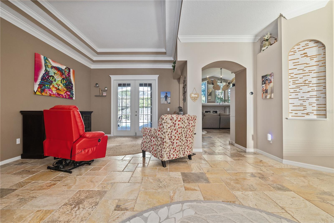
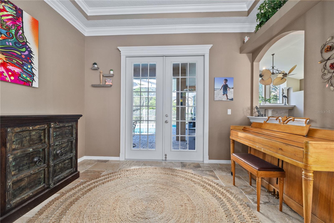
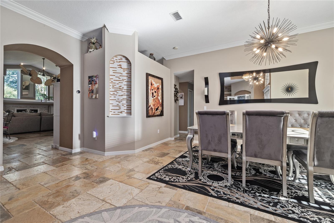
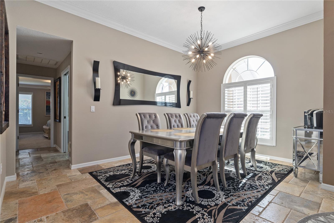
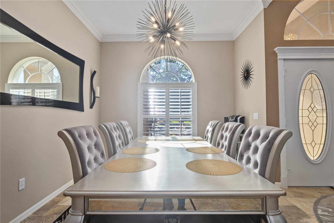
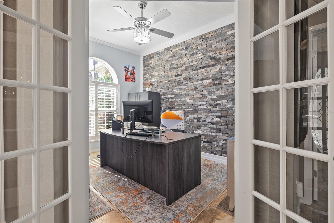
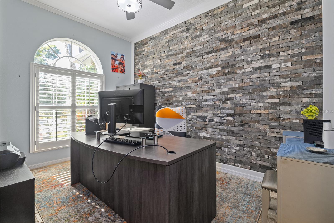
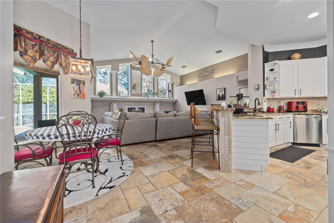
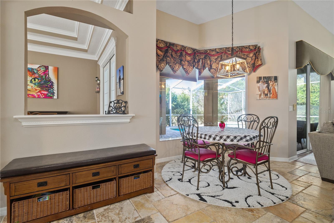
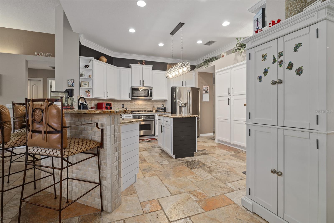
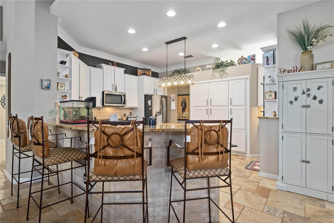
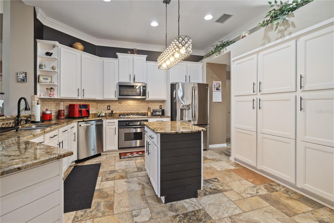
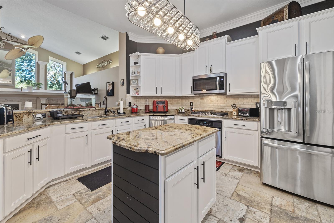
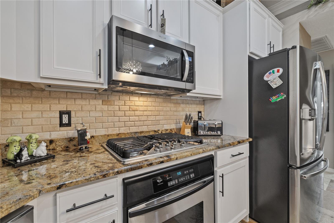
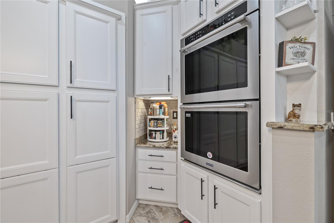
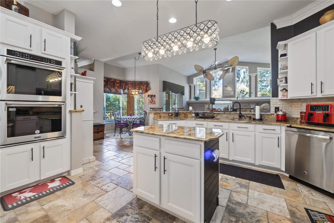
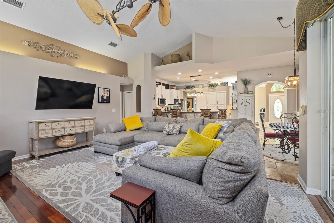
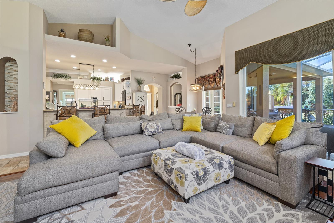
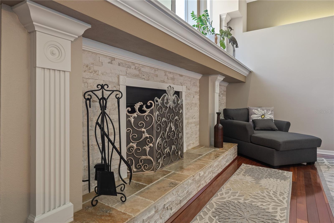
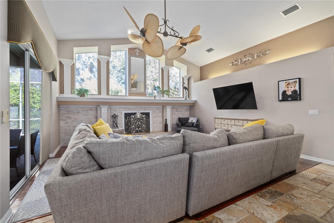
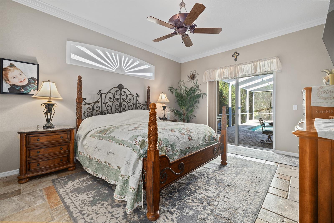
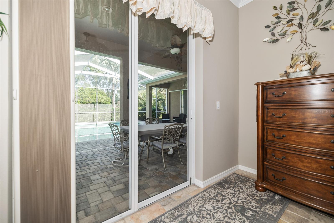
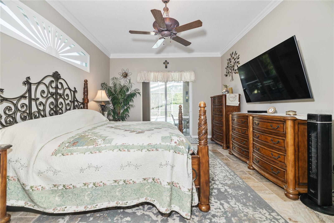
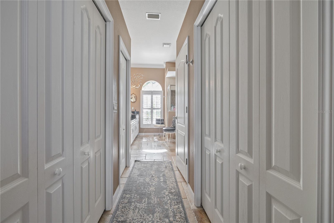
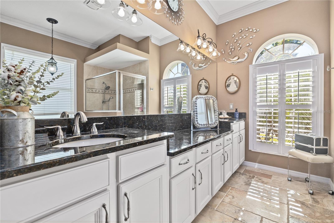
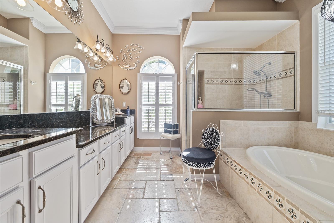
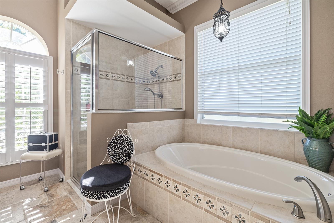
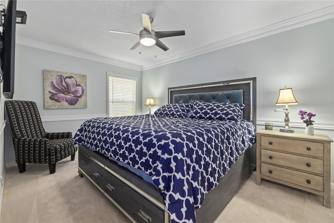
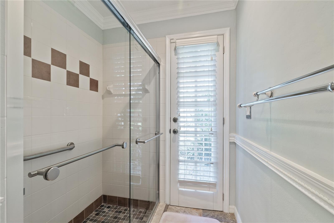
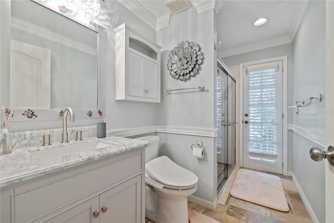
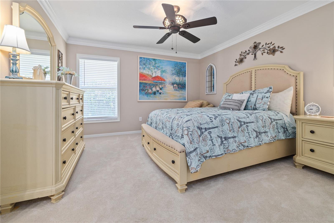
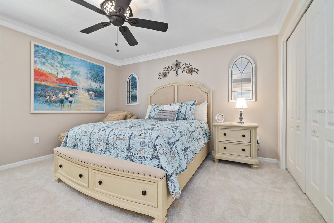

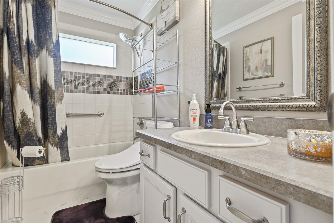
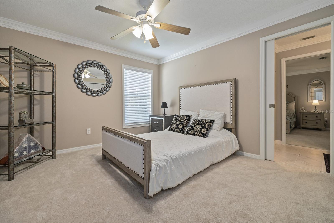
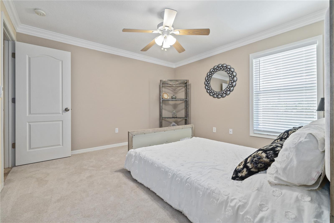
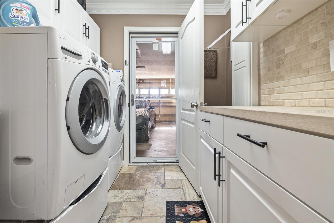
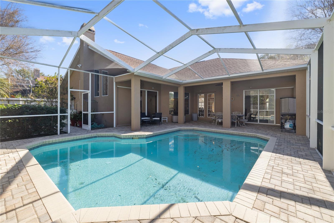
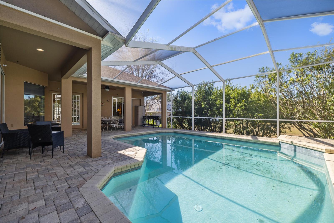
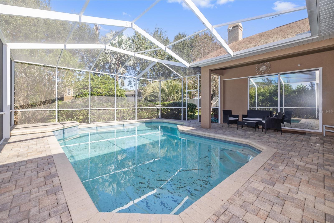
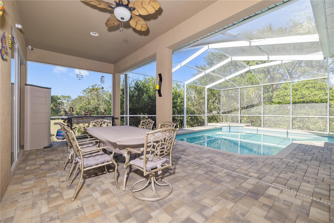
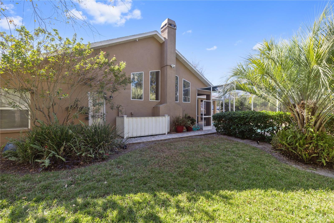
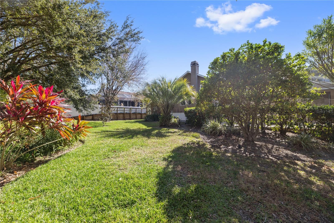
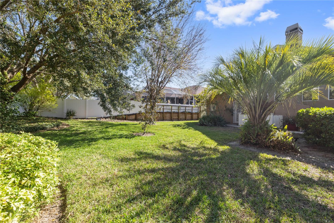
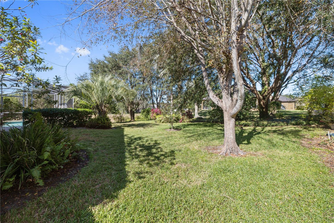
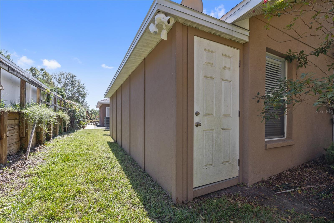
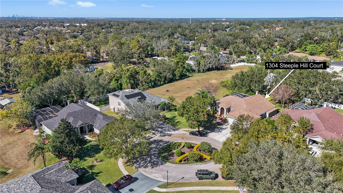
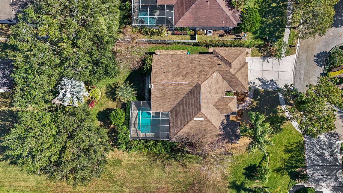
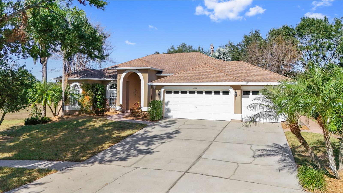
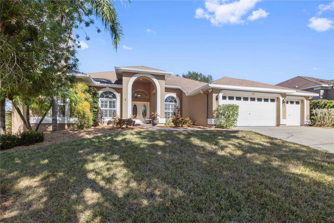
- MLS#: TB8323543 ( Residential )
- Street Address: 1304 Steeple Hill Court
- Viewed: 11
- Price: $680,000
- Price sqft: $180
- Waterfront: No
- Year Built: 2004
- Bldg sqft: 3781
- Bedrooms: 4
- Total Baths: 3
- Full Baths: 3
- Garage / Parking Spaces: 3
- Days On Market: 18
- Additional Information
- Geolocation: 27.9033 / -82.2644
- County: HILLSBOROUGH
- City: BRANDON
- Zipcode: 33511
- Subdivision: Hillside
- Elementary School: Brooker
- Middle School: Burns
- High School: Bloomingdale
- Provided by: PINEYWOODS REALTY LLC
- Contact: Ryan Chamblee
- 813-225-1890
- DMCA Notice
-
DescriptionModern and updated four bedroom, three bath home on a one third acre lot. Enter into the foyer and notice vaulted ceilings and travertine floors. This space includes a formal living and dining room, with French doors leading to the office. Moving forward is the large main living space, with cathedral ceilings, a breakfast nook, and the recently remodeled dream kitchen, which features three ovens, gas cooktop, and ample counter and cabinet space. The primary suite is split from the guest bedrooms, and features sliding glass doors to the pool, multiple closets, an oversized double vanity, garden tub and walk in shower, and a private water closet. Two guest bedrooms share a Jack and Jill ensuite bathroom, with the shower and toilet separated from the vanity sink. The fourth guest bedroom is adjacent to the pool bath, which was recently fully remodeled, and features a backdoor for easy access from the screen enclosed pool deck. The pool deck has multiple covered areas for outdoor dining and lounging, and plenty of space for catching sun as well. The current owner made many improvements, including almost all new trim and moldings throughout, premium toilets with bidets, hardwired alarm and camera system, gas water heater, and more. Gas appliances include water heater, heat pump, dryer, and fireplace. The lot is adjacent to an open community space where children and adults can play, and which provides some additional privacy from neighboring homes. **Owner is willing to replace the roof prior to closing, and buyer can pick their own shingle color.
Property Location and Similar Properties
All
Similar
Features
Appliances
- Dishwasher
- Disposal
- Dryer
- Gas Water Heater
- Microwave
- Range
- Range Hood
- Refrigerator
- Washer
- Water Filtration System
- Water Softener
Home Owners Association Fee
- 600.00
Home Owners Association Fee Includes
- Escrow Reserves Fund
- Maintenance Grounds
Association Name
- Hillside HOA/ Ricahrd Hundled - President
Association Phone
- (843) 441-7728
Carport Spaces
- 0.00
Close Date
- 0000-00-00
Cooling
- Central Air
Country
- US
Covered Spaces
- 0.00
Exterior Features
- French Doors
- Irrigation System
- Rain Gutters
- Sidewalk
- Sliding Doors
- Storage
Flooring
- Carpet
- Ceramic Tile
- Travertine
- Wood
Furnished
- Unfurnished
Garage Spaces
- 3.00
Heating
- Natural Gas
High School
- Bloomingdale-HB
Insurance Expense
- 0.00
Interior Features
- Ceiling Fans(s)
- High Ceilings
- Kitchen/Family Room Combo
- Open Floorplan
- Primary Bedroom Main Floor
- Solid Wood Cabinets
- Split Bedroom
- Tray Ceiling(s)
- Vaulted Ceiling(s)
- Walk-In Closet(s)
- Window Treatments
Legal Description
- HILLSIDE LOT 24
Levels
- One
Living Area
- 2780.00
Lot Features
- Cul-De-Sac
- In County
- Sidewalk
- Paved
Middle School
- Burns-HB
Area Major
- 33511 - Brandon
Net Operating Income
- 0.00
Occupant Type
- Owner
Open Parking Spaces
- 0.00
Other Expense
- 0.00
Parcel Number
- U-01-30-20-66S-000000-00024.0
Parking Features
- Driveway
- Garage Door Opener
- On Street
Pets Allowed
- Yes
Pool Features
- Child Safety Fence
- In Ground
- Outside Bath Access
- Screen Enclosure
Possession
- Negotiable
Property Type
- Residential
Roof
- Shingle
School Elementary
- Brooker-HB
Sewer
- Public Sewer
Style
- Florida
Tax Year
- 2024
Township
- 30
Utilities
- Electricity Connected
- Natural Gas Connected
- Public
- Sewer Connected
- Street Lights
- Water Connected
Views
- 11
Water Source
- Public
Year Built
- 2004
Zoning Code
- RSC-3
Listing Data ©2024 Pinellas/Central Pasco REALTOR® Organization
The information provided by this website is for the personal, non-commercial use of consumers and may not be used for any purpose other than to identify prospective properties consumers may be interested in purchasing.Display of MLS data is usually deemed reliable but is NOT guaranteed accurate.
Datafeed Last updated on December 22, 2024 @ 12:00 am
©2006-2024 brokerIDXsites.com - https://brokerIDXsites.com
Sign Up Now for Free!X
Call Direct: Brokerage Office: Mobile: 727.710.4938
Registration Benefits:
- New Listings & Price Reduction Updates sent directly to your email
- Create Your Own Property Search saved for your return visit.
- "Like" Listings and Create a Favorites List
* NOTICE: By creating your free profile, you authorize us to send you periodic emails about new listings that match your saved searches and related real estate information.If you provide your telephone number, you are giving us permission to call you in response to this request, even if this phone number is in the State and/or National Do Not Call Registry.
Already have an account? Login to your account.

