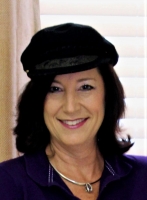
- Jackie Lynn, Broker,GRI,MRP
- Acclivity Now LLC
- Signed, Sealed, Delivered...Let's Connect!
No Properties Found
- Home
- Property Search
- Search results
- 11305 Sweet Bay Court, RIVERVIEW, FL 33569
Property Photos
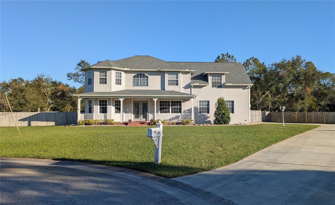

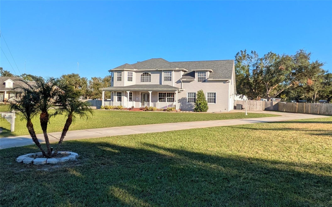
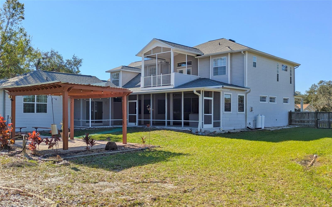
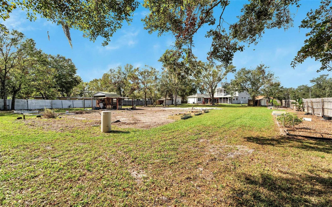
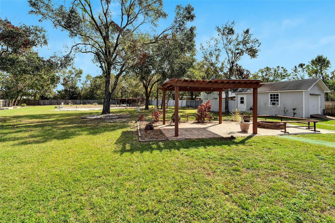
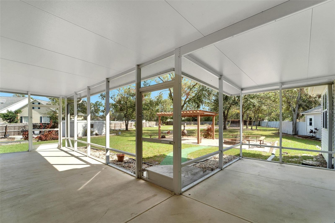
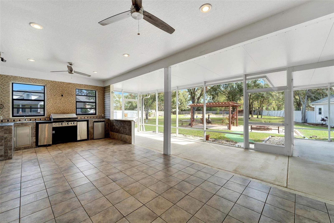
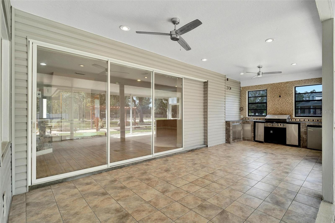
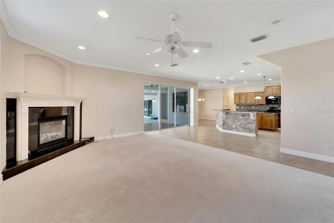
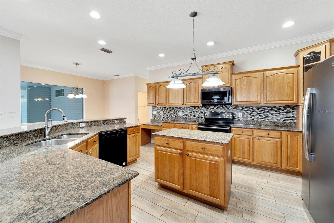
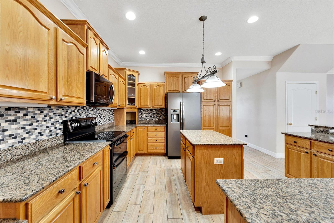
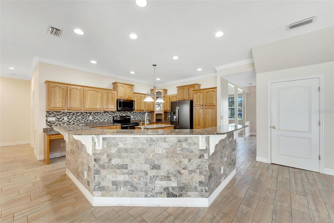
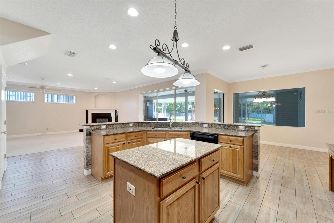
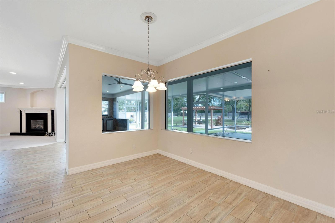
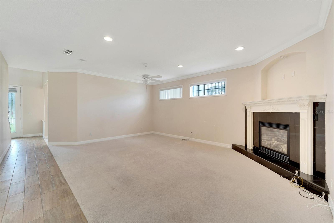
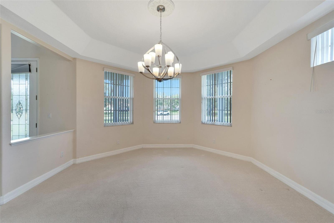
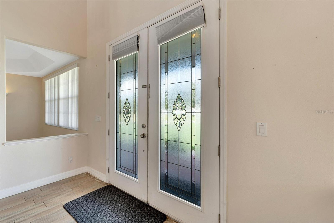
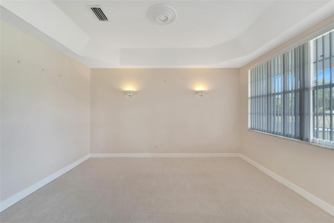
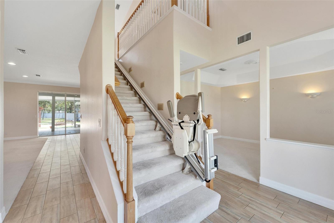
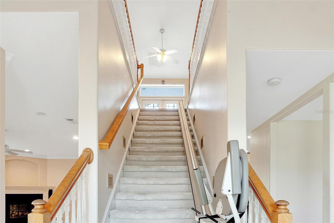
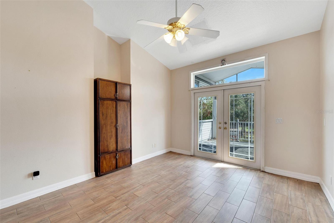
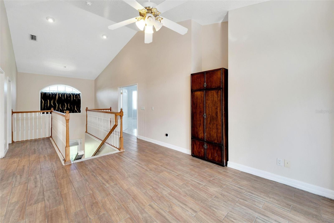
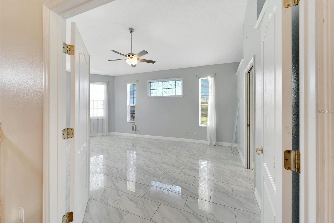
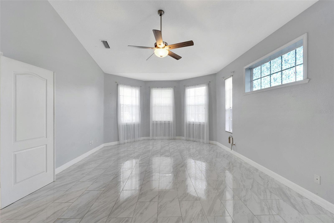
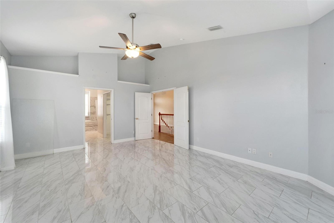
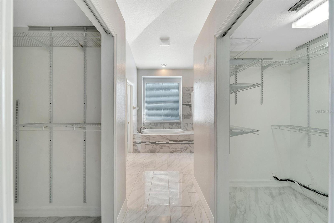
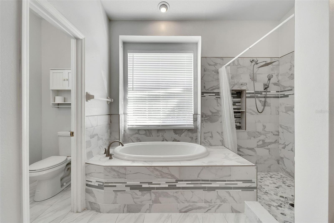
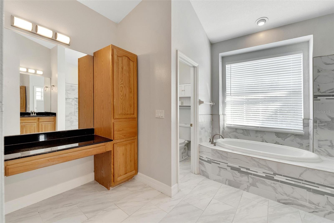
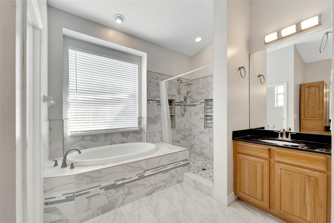
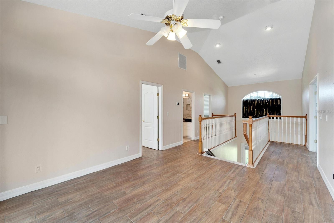
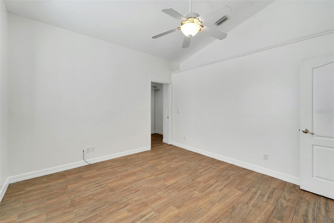
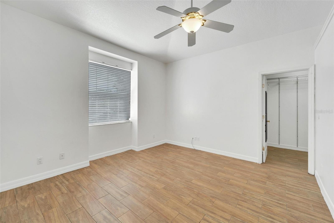
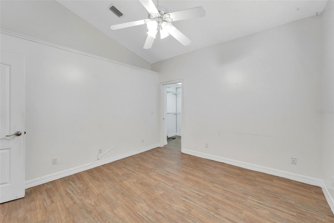
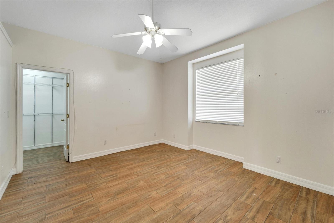
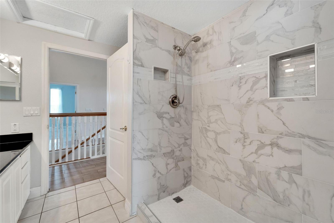
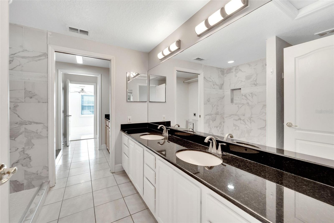
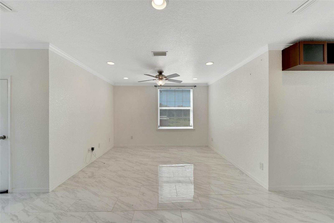
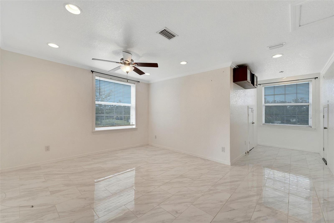
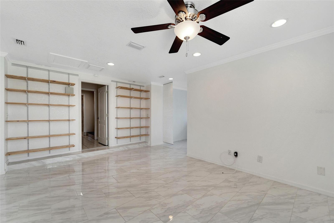
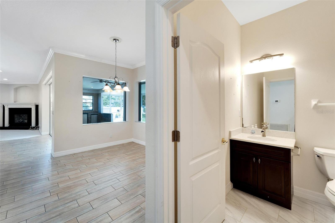
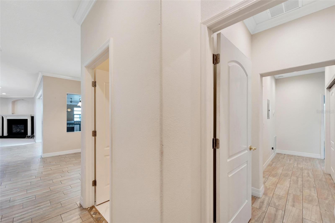
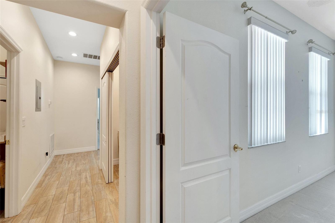
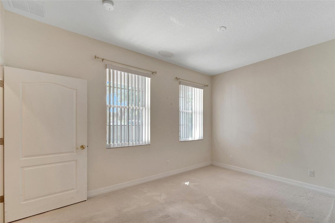
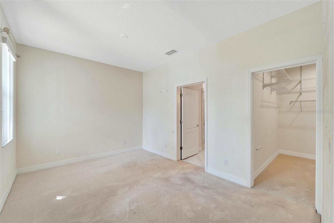
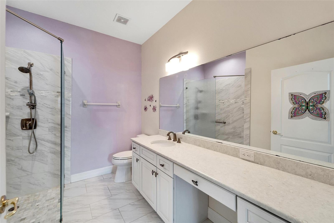
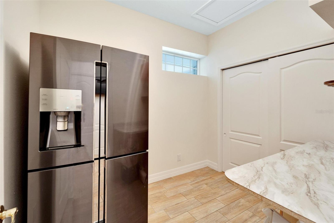
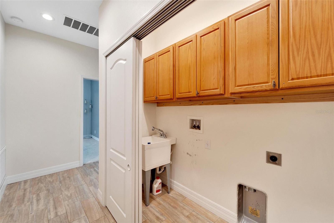
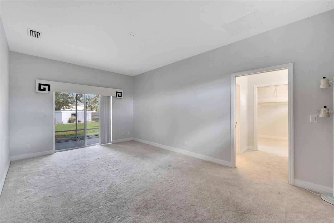
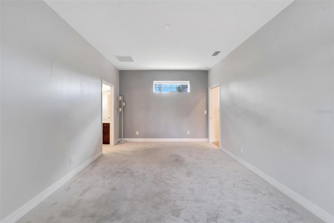
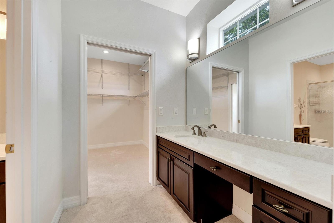
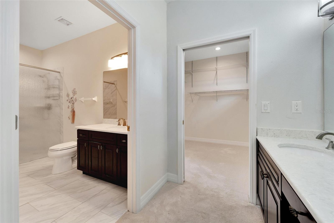
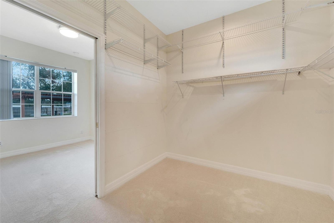
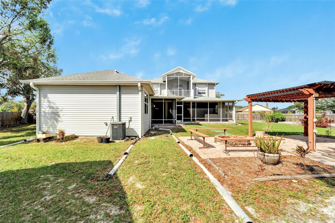
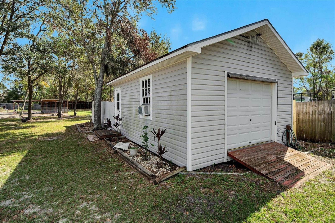
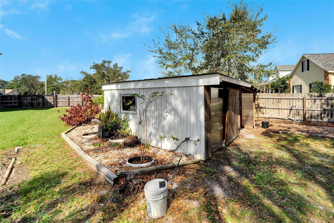
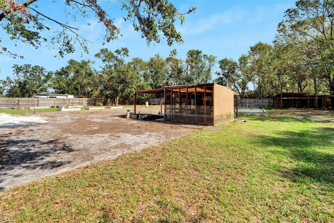
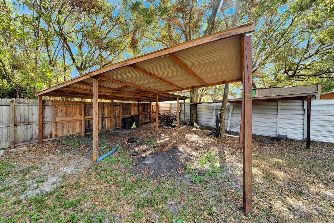
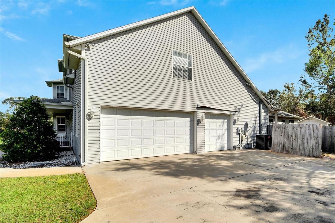












- MLS#: TB8323257 ( Residential )
- Street Address: 11305 Sweet Bay Court
- Viewed: 93
- Price: $799,900
- Price sqft: $110
- Waterfront: No
- Year Built: 2003
- Bldg sqft: 7269
- Bedrooms: 6
- Total Baths: 5
- Full Baths: 4
- 1/2 Baths: 1
- Garage / Parking Spaces: 2
- Days On Market: 201
- Acreage: 1.25 acres
- Additional Information
- Geolocation: 27.8355 / -82.2942
- County: HILLSBOROUGH
- City: RIVERVIEW
- Zipcode: 33569
- Subdivision: Shadow Run
- Elementary School: Boyette Springs
- Middle School: Rodgers
- High School: Riverview
- Provided by: RE/MAX ALLIANCE GROUP
- Contact: Ann Marie Vaughan
- 813-259-0000

- DMCA Notice
-
DescriptionHERE'S A PROPERTY UNIQUELY HARD TO BEAT if you want plenty of space inside and out with flexibility for all sorts of vehicles, room design, disabilities or multi generational living! On a 1.25 acre lot, with established fruit trees and 18 raised garden beds, along a cul de sac in Shadow Run, this 2 story home boasts a brand new roof above more than 6,650 SF including a 2 car garage, 2 covered porches, and a lanai with outdoor kitchen! Among nearly 20 rooms are 6 designed as bedrooms with walk in closets, and 2 of those have en suite bathrooms among 4.5 total baths. Walk in showers, laundry connections up and down, plus a staircase chair lift are among the amenities for those who need them while a rear expansion can be its own 2 bed/2 bath in law suite with living room and kitchenette. The bay windowed owner's suite with luxury bath is upstairs across a loft landing from 3 other bedrooms around a 2nd bathroom, and there's a French doored balcony porch in back. Downstairs, French doors with leaded glass also welcome you from a wide front porch into a foyer between formal living and dining rooms, then to the heart of the home a spacious family room with gas fireplace across from an updated kitchen with breakfast room, flanking triple pocket sliders to the large back lanai! You'll be ready for the biggest celebrations thanks to the lanai's grill kitchen within sight of the main kitchen, which features an angled island / serving bar, smaller center island, granite counters, tile backsplash, staggered wood cabinets with crown molding, and an under staircase closet for extra pantry storage. Bring the entertainment outside to a brick pavered patio with fire pit and pergola. Other exterior extras beyond an oversized 2 car garage include a single bay garage workshop, a well pump shed with storage space, a gardener's shed farther into the fenced yard, and a metal roofed utility shelter in a back corner. Low HOA fees and few deed restrictions make this a great place for your RV, ATVs, boats or more while still living close to good schools, shops, restaurants, recreation spots and commuter routes! Shadow Run has its own boat ramp on 178 acre Lake Grady, and the community abuts the 477 acre Bell Creek Nature Preserve so this place is particularly suited to fishers, birders, walkers, and others seeking more than the typical suburban neighborhood. If you see the value here, make your appointment to visit today!
Property Location and Similar Properties
All
Similar






Features
Accessibility Features
- Accessible Bedroom
- Accessible Full Bath
Appliances
- Cooktop
- Dishwasher
- Electric Water Heater
- Ice Maker
- Microwave
- Range
- Refrigerator
Association Amenities
- Park
Home Owners Association Fee
- 250.00
Association Name
- Greenacre Properties Inc / Dawn Archambault
Association Phone
- 813-936-4149
Carport Spaces
- 0.00
Close Date
- 0000-00-00
Cooling
- Central Air
Country
- US
Covered Spaces
- 0.00
Exterior Features
- Balcony
- French Doors
- Lighting
- Outdoor Grill
- Outdoor Kitchen
- Sliding Doors
Fencing
- Fenced
- Other
- Wood
Flooring
- Carpet
- Tile
Furnished
- Unfurnished
Garage Spaces
- 2.00
Heating
- Central
- Electric
High School
- Riverview-HB
Insurance Expense
- 0.00
Interior Features
- Accessibility Features
- Built-in Features
- Ceiling Fans(s)
- Crown Molding
- Eat-in Kitchen
- In Wall Pest System
- PrimaryBedroom Upstairs
- Solid Wood Cabinets
- Split Bedroom
- Stone Counters
- Tray Ceiling(s)
- Walk-In Closet(s)
Legal Description
- SHADOW RUN UNIT NO 1 LOT 21 BLOCK 12
Levels
- Two
Living Area
- 4646.00
Lot Features
- Cul-De-Sac
- In County
- Oversized Lot
- Street Dead-End
- Paved
Middle School
- Rodgers-HB
Area Major
- 33569 - Riverview
Net Operating Income
- 0.00
Occupant Type
- Vacant
Open Parking Spaces
- 0.00
Other Expense
- 0.00
Other Structures
- Gazebo
- Outdoor Kitchen
- Workshop
Parcel Number
- U-27-30-20-2T3-000012-00021.0
Parking Features
- Driveway
- Garage Door Opener
- Garage Faces Side
- Oversized
Pets Allowed
- Yes
Property Condition
- Completed
Property Type
- Residential
Roof
- Shingle
School Elementary
- Boyette Springs-HB
Sewer
- Septic Tank
Tax Year
- 2023
Township
- 30
Utilities
- BB/HS Internet Available
- Electricity Connected
- Private
- Public
View
- Trees/Woods
Views
- 93
Virtual Tour Url
- https://www.propertypanorama.com/instaview/stellar/TB8323257
Water Source
- Well
Year Built
- 2003
Zoning Code
- RSC-2
Listing Data ©2025 Pinellas/Central Pasco REALTOR® Organization
The information provided by this website is for the personal, non-commercial use of consumers and may not be used for any purpose other than to identify prospective properties consumers may be interested in purchasing.Display of MLS data is usually deemed reliable but is NOT guaranteed accurate.
Datafeed Last updated on June 15, 2025 @ 12:00 am
©2006-2025 brokerIDXsites.com - https://brokerIDXsites.com
Sign Up Now for Free!X
Call Direct: Brokerage Office: Mobile: 727.710.4938
Registration Benefits:
- New Listings & Price Reduction Updates sent directly to your email
- Create Your Own Property Search saved for your return visit.
- "Like" Listings and Create a Favorites List
* NOTICE: By creating your free profile, you authorize us to send you periodic emails about new listings that match your saved searches and related real estate information.If you provide your telephone number, you are giving us permission to call you in response to this request, even if this phone number is in the State and/or National Do Not Call Registry.
Already have an account? Login to your account.

