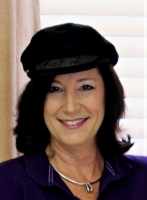
- Jackie Lynn, Broker,GRI,MRP
- Acclivity Now LLC
- Signed, Sealed, Delivered...Let's Connect!
No Properties Found
- Home
- Property Search
- Search results
- 4200 41st Avenue N, SAINT PETERSBURG, FL 33714
Property Photos
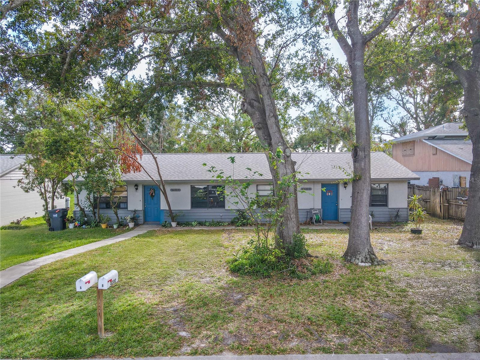

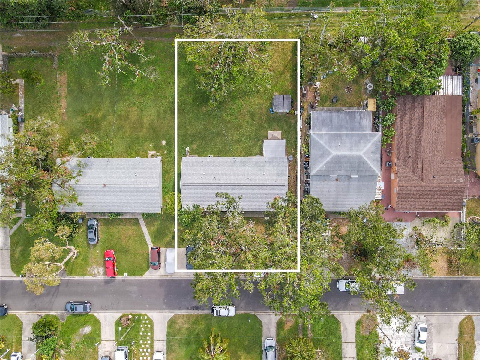
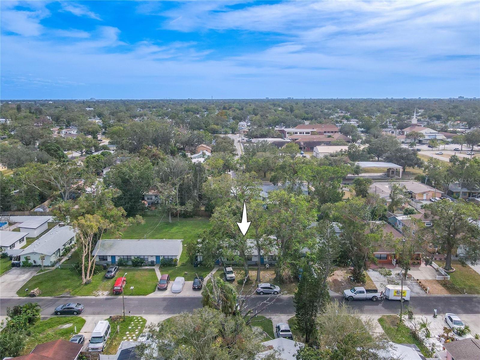
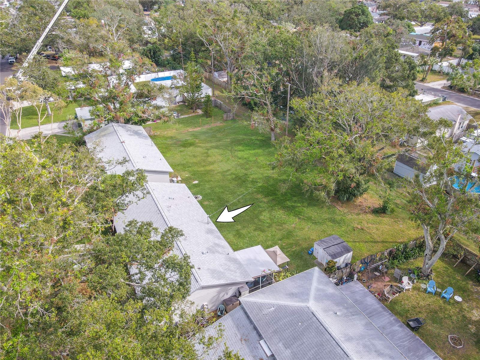
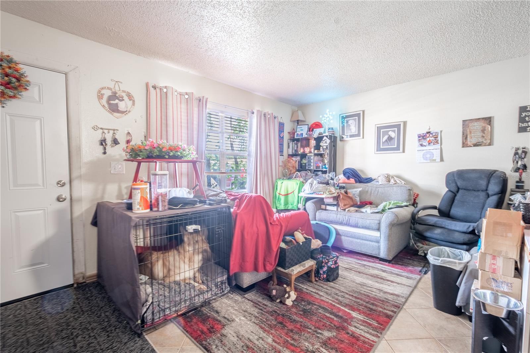
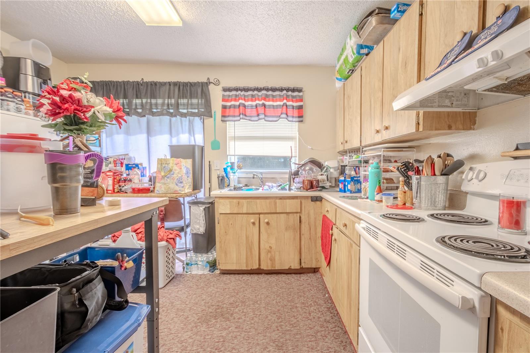
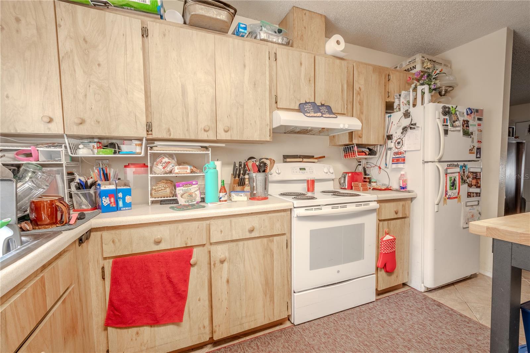
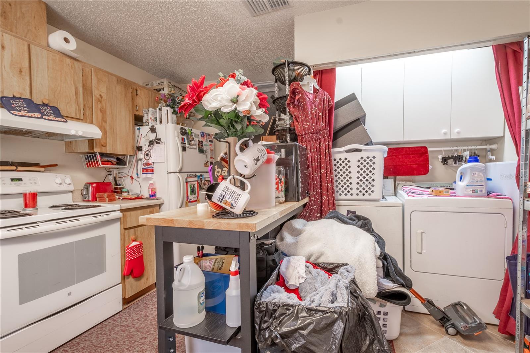
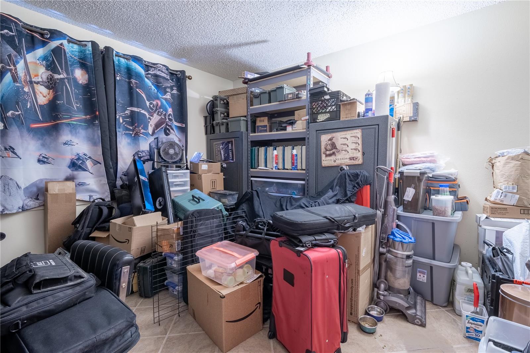
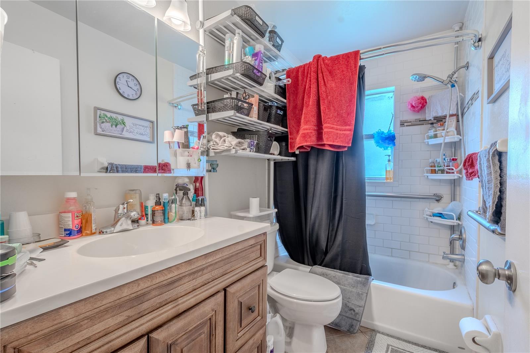
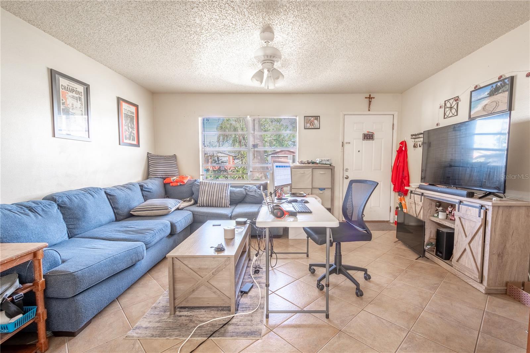
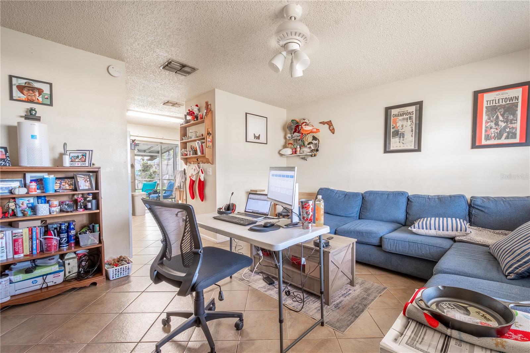
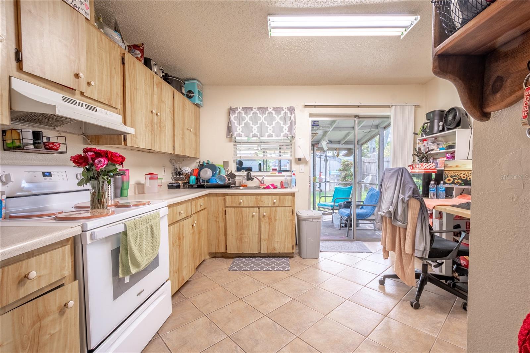
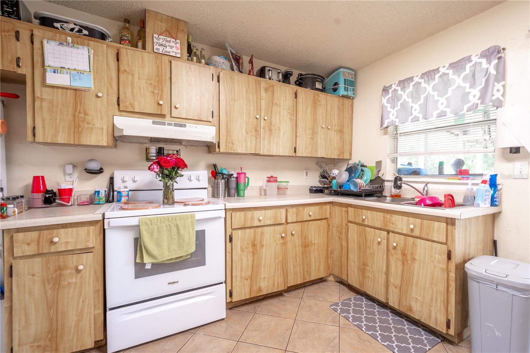
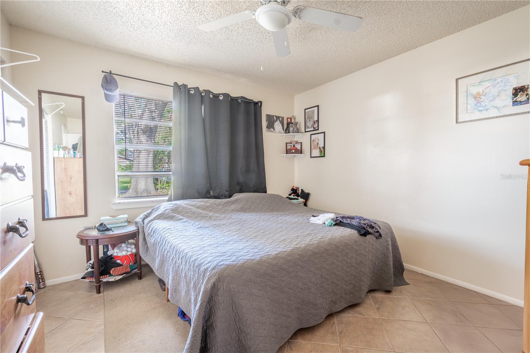
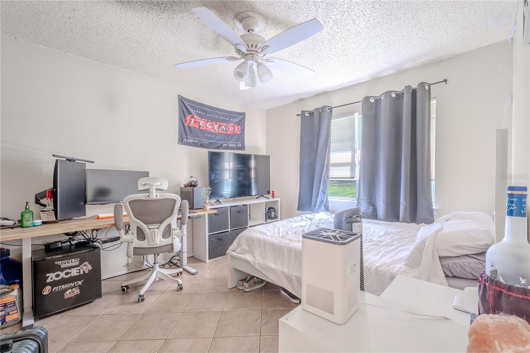

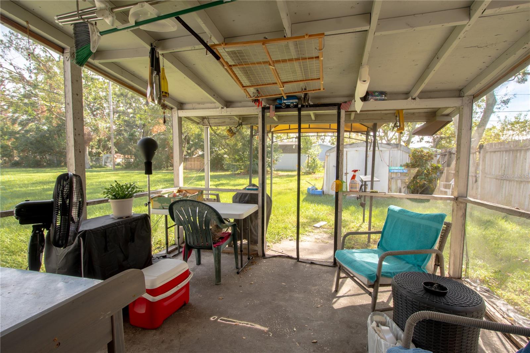
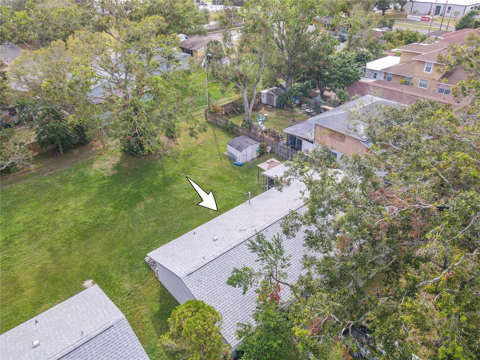
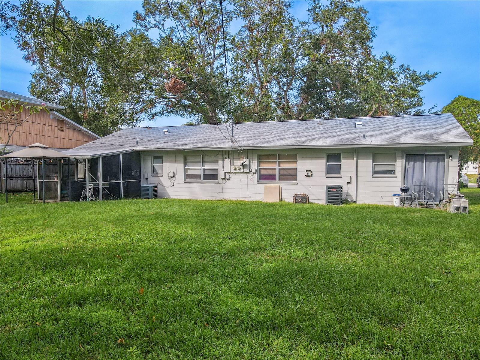
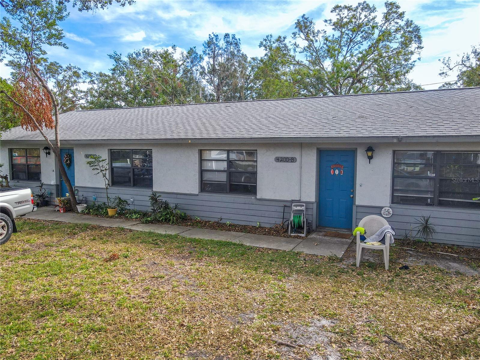
- MLS#: TB8322682 ( Residential Income )
- Street Address: 4200 41st Avenue N
- Viewed: 8
- Price: $425,000
- Price sqft: $0
- Waterfront: No
- Year Built: 1982
- Bldg sqft: 0
- Bedrooms: 4
- Total Baths: 2
- Days On Market: 31
- Additional Information
- Geolocation: 27.8089 / -82.6909
- County: PINELLAS
- City: SAINT PETERSBURG
- Zipcode: 33714
- Subdivision: North Midway Sub 2
- Elementary School: New Heights Elementary PN
- Middle School: Tyrone Middle PN
- High School: St. Petersburg High PN
- Provided by: KELLER WILLIAMS REALTY- PALM H
- Contact: Jodi Avery
- 727-772-0772

- DMCA Notice
-
Description2 unit duplex with each unit 2 bedroom, 1 bath on a tree shaded lot with spacious backyard. Both units are currently rented. ____________________________________________________________________________________________________________ UNIT A: The living room has neutral tones and a ceramic tile floor. The kitchen has ceramic tile flooring and plenty of cabinet and counter space. The kitchen has an electric range, range hood, and refrigerator/freezer. There are washer and dryer hook ups with overhead cabinets for additional storage. 2nd bedroom has ceramic tile flooring and a ceiling fan with a light kit. The bathroom features a mirrored vanity with storage and downlight fixture, a ceramic tile floor, and a light kit. It has a tiled tub with a shower. ____________________________________________________________________________________________________________ UNIT B: The living room features a ceramic tile floor, ceiling fan, neutral tones and a picture window. UNIT B: Features ceramic tile floor, a range w/range hood, refrigerator/freezer, plenty of counter and counter space, room for a kitchen table. Sliding glass doors lead to a screened in porch. 1st bedroom has ceramic tile flooring, a ceiling fan with light kit and built in closet. 2nd bedroom has ceramic tile flooring, a ceiling fan with light kit and built in closet. The bathroom features a mirrored vanity with storage and light fixture, ceramic tile floor and a tiled tub with shower. UNIT B has a covered, screened in porch. Kitchen 12 x 13 Living 15 x 13 Bed 1 11x12 Bedroom 2 11x 14 Bath 5 x 9 BOTH UNITS MIRROR EACH OTHER NOTE: This property is being sold along with 4160 41st Avenue North, St. Petersburg, FL 33714. All showings will be held Sunday 12/15 from 11 2
Property Location and Similar Properties
All
Similar
Features
Appliances
- Electric Water Heater
- Range
- Range Hood
- Refrigerator
Home Owners Association Fee
- 0.00
Carport Spaces
- 0.00
Close Date
- 0000-00-00
Cooling
- Central Air
Country
- US
Covered Spaces
- 0.00
Exterior Features
- Sliding Doors
Flooring
- Ceramic Tile
Garage Spaces
- 0.00
Heating
- Central
High School
- St. Petersburg High-PN
Insurance Expense
- 0.00
Interior Features
- Ceiling Fans(s)
- Eat-in Kitchen
- Primary Bedroom Main Floor
- Solid Surface Counters
Legal Description
- NORTH MIDWAY SUB NO. 2 BLK 4
- LOT 6 AND W 1/2 OF LOT 7
Living Area
- 1680.00
Lot Features
- Level
Middle School
- Tyrone Middle-PN
Area Major
- 33714 - St Pete
Net Operating Income
- 0.00
Occupant Type
- Tenant
Open Parking Spaces
- 0.00
Other Expense
- 0.00
Parcel Number
- 03-31-16-60894-004-0060
Pets Allowed
- Yes
Property Condition
- Completed
Property Type
- Residential Income
Roof
- Shingle
School Elementary
- New Heights Elementary-PN
Sewer
- Public Sewer
Tax Year
- 2023
Township
- 31
Utilities
- Cable Available
- Electricity Connected
- Phone Available
- Sewer Connected
- Water Connected
View
- Trees/Woods
Virtual Tour Url
- https://www.propertypanorama.com/instaview/stellar/TB8322682
Water Source
- Public
Year Built
- 1982
Zoning Code
- R-4
Listing Data ©2025 Pinellas/Central Pasco REALTOR® Organization
The information provided by this website is for the personal, non-commercial use of consumers and may not be used for any purpose other than to identify prospective properties consumers may be interested in purchasing.Display of MLS data is usually deemed reliable but is NOT guaranteed accurate.
Datafeed Last updated on January 4, 2025 @ 12:00 am
©2006-2025 brokerIDXsites.com - https://brokerIDXsites.com
Sign Up Now for Free!X
Call Direct: Brokerage Office: Mobile: 727.710.4938
Registration Benefits:
- New Listings & Price Reduction Updates sent directly to your email
- Create Your Own Property Search saved for your return visit.
- "Like" Listings and Create a Favorites List
* NOTICE: By creating your free profile, you authorize us to send you periodic emails about new listings that match your saved searches and related real estate information.If you provide your telephone number, you are giving us permission to call you in response to this request, even if this phone number is in the State and/or National Do Not Call Registry.
Already have an account? Login to your account.

