
- Jackie Lynn, Broker,GRI,MRP
- Acclivity Now LLC
- Signed, Sealed, Delivered...Let's Connect!
No Properties Found
- Home
- Property Search
- Search results
- 5908 30 Court E, ELLENTON, FL 34222
Property Photos
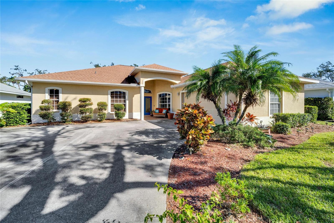

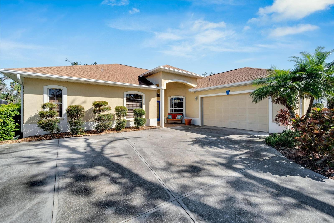
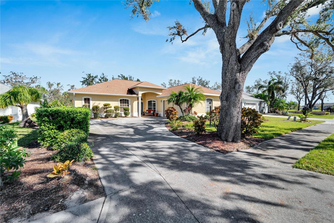
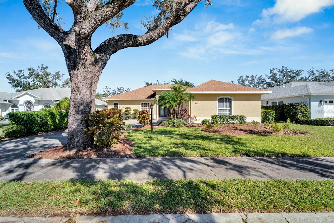
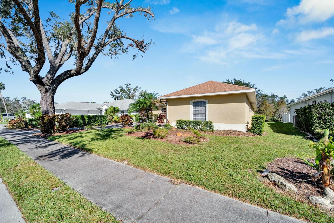
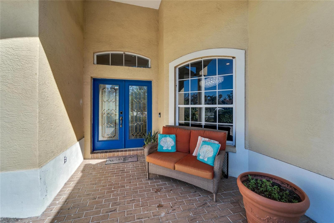

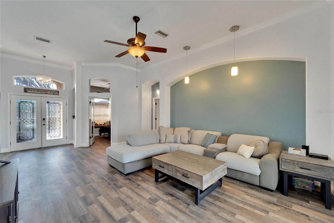
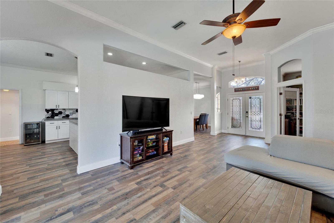
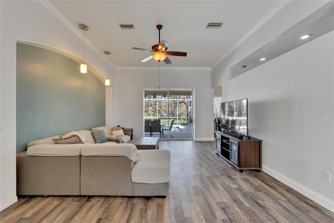
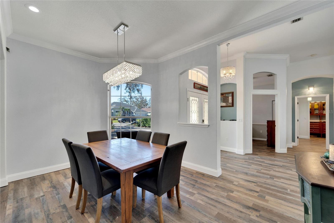
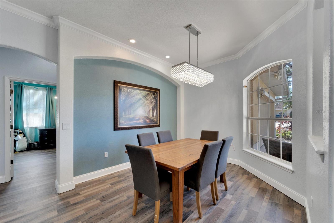
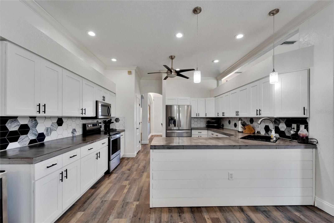
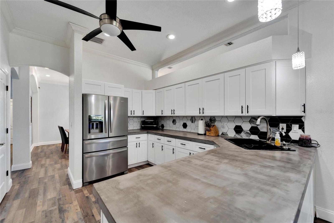
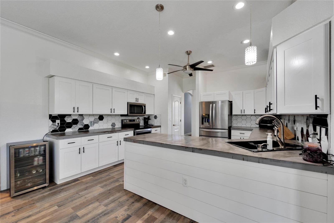
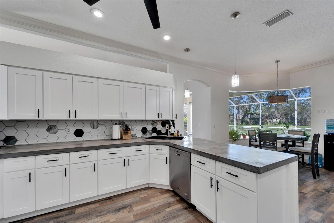
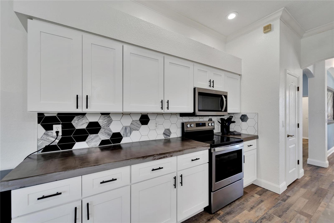
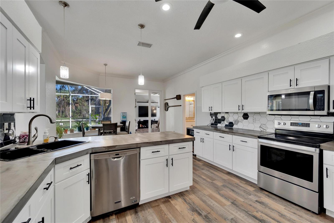
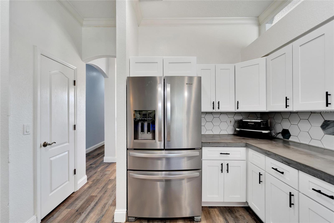
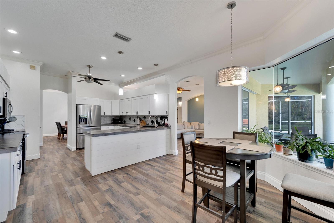
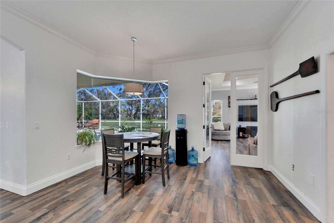
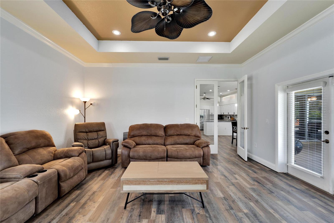
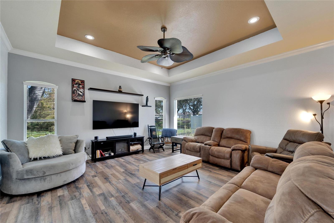
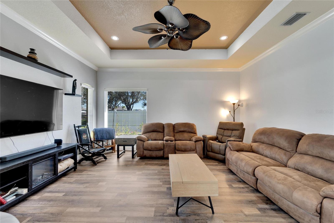
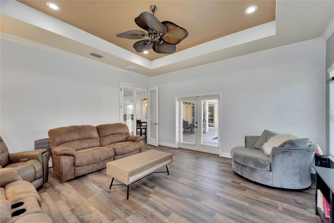
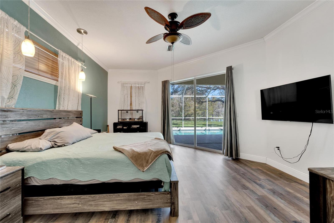
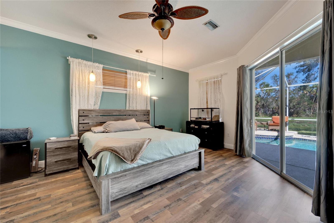
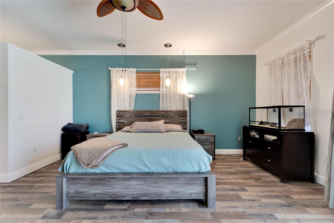
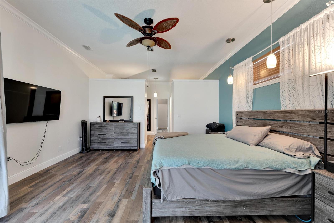
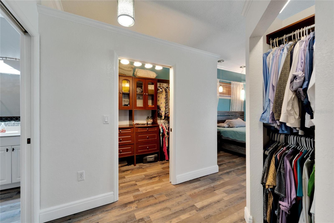
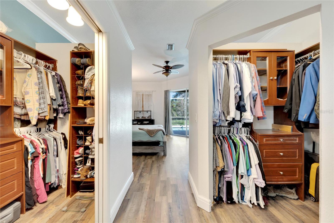
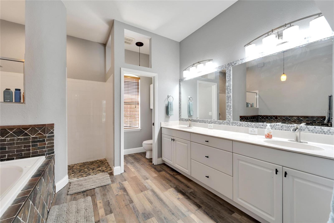
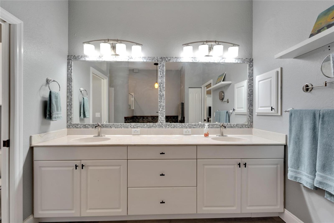
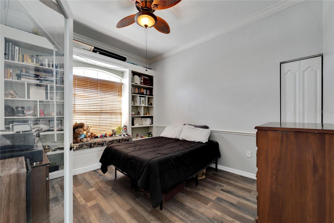
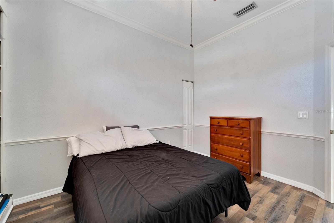
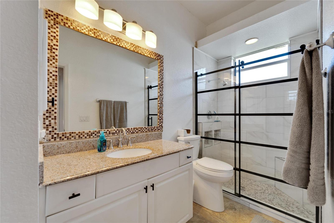
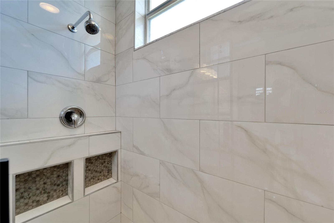
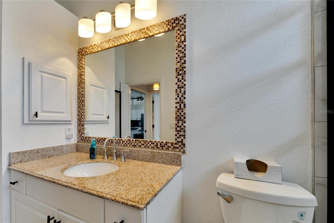
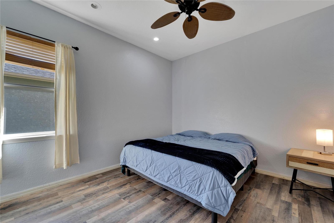
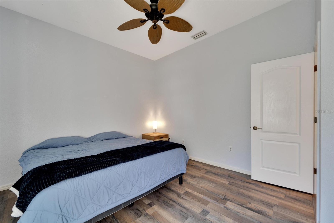
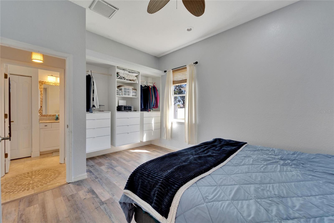
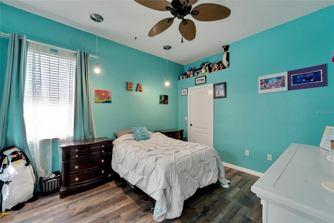
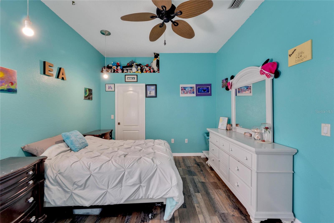
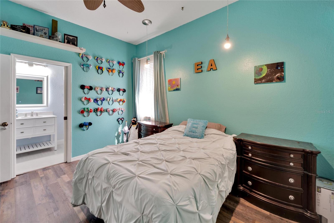
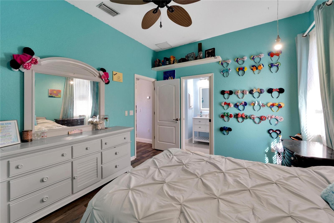
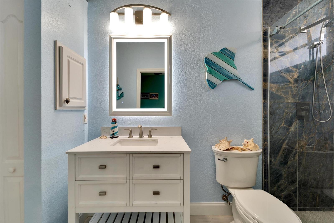
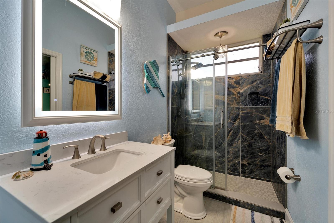
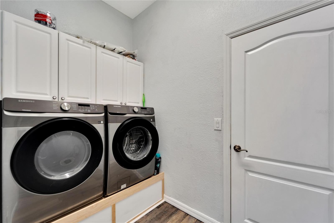
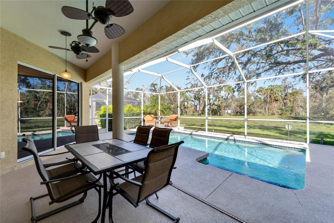
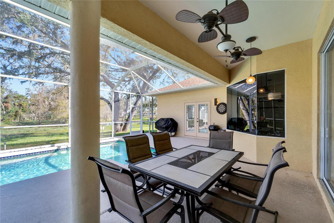
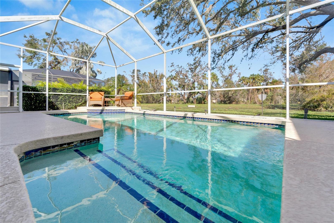
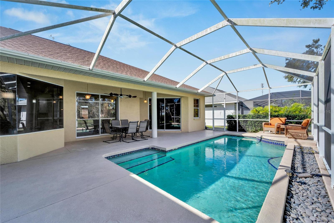
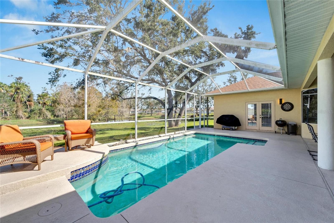
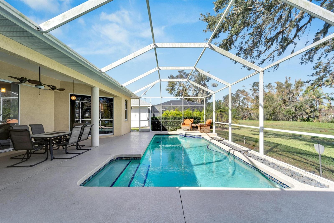
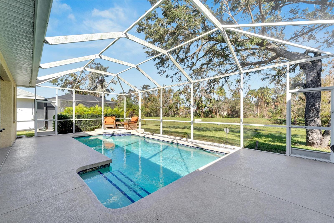
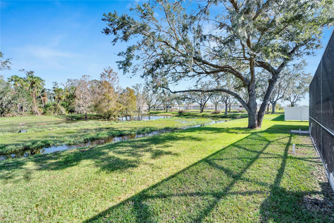
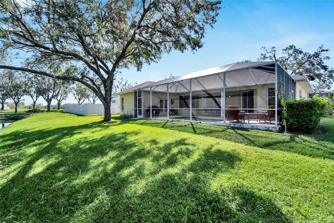
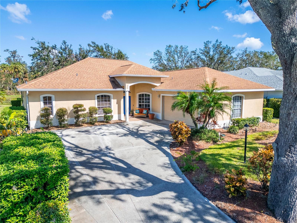
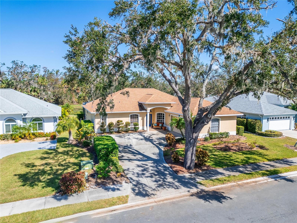
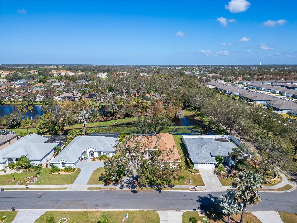
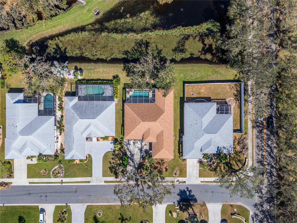
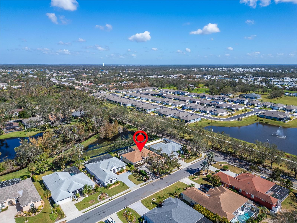
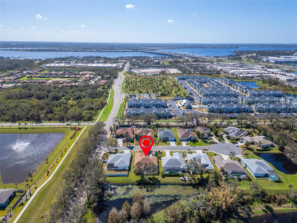
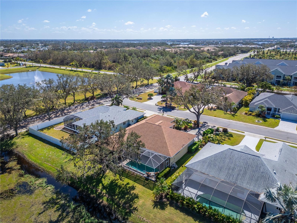
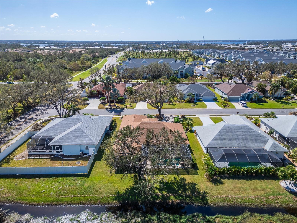
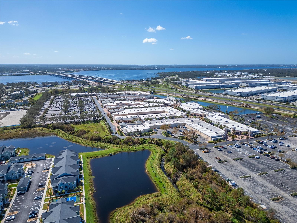
- MLS#: TB8322080 ( Residential )
- Street Address: 5908 30 Court E
- Viewed: 8
- Price: $580,000
- Price sqft: $170
- Waterfront: No
- Year Built: 2000
- Bldg sqft: 3420
- Bedrooms: 4
- Total Baths: 3
- Full Baths: 3
- Garage / Parking Spaces: 2
- Days On Market: 33
- Additional Information
- Geolocation: 27.5406 / -82.5039
- County: MANATEE
- City: ELLENTON
- Zipcode: 34222
- Subdivision: Oakley Sub
- Elementary School: Blackburn
- Middle School: Buffalo Creek
- High School: Palmetto
- Provided by: CENTURY 21 LINK REALTY, INC.
- Contact: Shelly Valdez
- 813-684-0036
- DMCA Notice
-
DescriptionWelcome to this stunning 4 bedroom, 3 bath home, where modern upgrades and thoughtful design come together to create the perfect living space. Nestled on a quiet cul de sac, this home is completely move in ready and boasts no recent storm damage or flooding. As you enter, you'll notice the brand new luxury vinyl flooring and fresh paint throughout, giving the entire space a bright, contemporary feel. The kitchen is a chefs delight, featuring all new cabinets, sleek concrete countertops, a new sink, and newer stainless steel appliances, making meal prep both stylish and functional. The master suite is a true retreat, situated away from the other bedrooms for ultimate privacy. It features two spacious walk in closets with custom built cabinetry, offering ample storage and organization. The homes versatile bonus room can be tailored to your lifestyle, perfect as a media room, game room, or additional family space. Outside, enjoy your private oasis with a screened in pool and a conservation area backdrop, ensuring no backyard neighbors for a serene experience. The pool has a new pump for worry free maintenance, and the roof was replaced in 2020, providing added peace of mind. Storage is abundant throughout, with built ins, large closets, and an oversized side load garage. With no CDD fees and a low HOA, youll appreciate the affordability of this desirable community. Plus, the location offers quick access to I 75, making your commute to Tampa or Sarasota/Bradenton/St Pete a breeze. Nearby shopping centers, outlet malls, restaurants add to the convenience. Siesta Key is voted one of the best beaches in the world and it is just a short commute if you would rather spend your day outside. Ana Maria and Coquina beach are two other beaches that are just a short drive away! This home has been meticulously maintained and upgraded, making it the ideal choice for anyone looking for a truly worry free, move in ready property. Dont miss your chance to make this your home!
Property Location and Similar Properties
All
Similar
Features
Appliances
- Dishwasher
- Disposal
- Dryer
- Refrigerator
- Washer
Home Owners Association Fee
- 425.00
Association Name
- Nancy Minito
Association Phone
- 717-554-6716
Builder Name
- Kemick
Carport Spaces
- 0.00
Close Date
- 0000-00-00
Cooling
- Central Air
Country
- US
Covered Spaces
- 0.00
Exterior Features
- Irrigation System
Flooring
- Ceramic Tile
Garage Spaces
- 2.00
Heating
- Electric
High School
- Palmetto High
Insurance Expense
- 0.00
Interior Features
- Ceiling Fans(s)
- Crown Molding
- Walk-In Closet(s)
- Window Treatments
Legal Description
- LOT 59 OAKLEY SUB PI#8122.1315/5
Levels
- One
Living Area
- 2687.00
Lot Features
- Cul-De-Sac
- Sidewalk
- Paved
Middle School
- Buffalo Creek Middle
Area Major
- 34222 - Ellenton
Net Operating Income
- 0.00
Occupant Type
- Owner
Open Parking Spaces
- 0.00
Other Expense
- 0.00
Parcel Number
- 812213155
Pets Allowed
- Yes
Pool Features
- In Ground
- Pool Sweep
- Screen Enclosure
Property Condition
- Completed
Property Type
- Residential
Roof
- Shingle
School Elementary
- Blackburn Elementary
Sewer
- Public Sewer
Style
- Florida
Tax Year
- 2023
Utilities
- Cable Connected
- Electricity Connected
- Sewer Connected
- Water Connected
Virtual Tour Url
- https://www.propertypanorama.com/instaview/stellar/TB8322080
Water Source
- Public
Year Built
- 2000
Zoning Code
- RESI
Listing Data ©2024 Pinellas/Central Pasco REALTOR® Organization
The information provided by this website is for the personal, non-commercial use of consumers and may not be used for any purpose other than to identify prospective properties consumers may be interested in purchasing.Display of MLS data is usually deemed reliable but is NOT guaranteed accurate.
Datafeed Last updated on December 22, 2024 @ 12:00 am
©2006-2024 brokerIDXsites.com - https://brokerIDXsites.com
Sign Up Now for Free!X
Call Direct: Brokerage Office: Mobile: 727.710.4938
Registration Benefits:
- New Listings & Price Reduction Updates sent directly to your email
- Create Your Own Property Search saved for your return visit.
- "Like" Listings and Create a Favorites List
* NOTICE: By creating your free profile, you authorize us to send you periodic emails about new listings that match your saved searches and related real estate information.If you provide your telephone number, you are giving us permission to call you in response to this request, even if this phone number is in the State and/or National Do Not Call Registry.
Already have an account? Login to your account.

