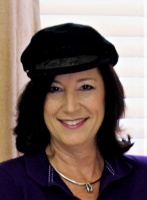
- Jackie Lynn, Broker,GRI,MRP
- Acclivity Now LLC
- Signed, Sealed, Delivered...Let's Connect!
No Properties Found
- Home
- Property Search
- Search results
- 4931 61st Avenue S, Saint Petersburg, FL 33715
Property Photos
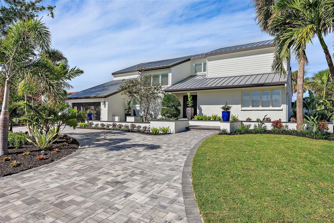

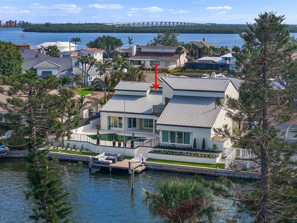
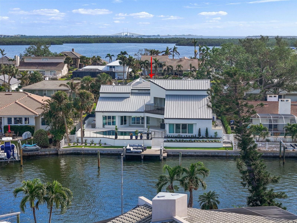
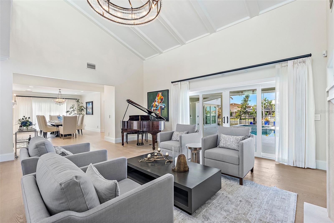
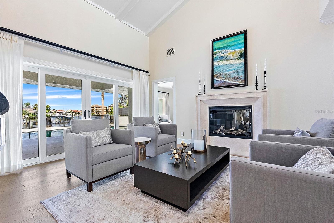
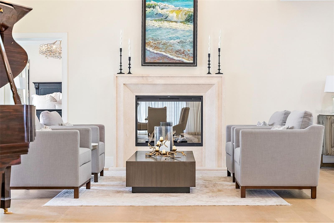
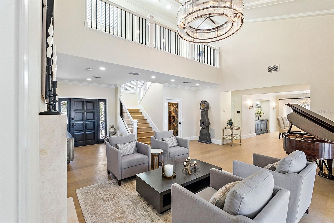
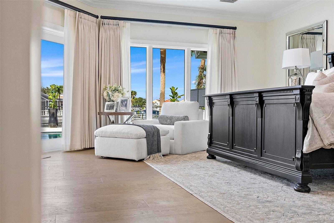
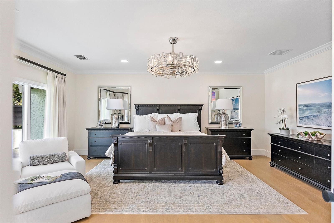
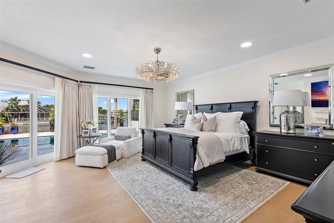
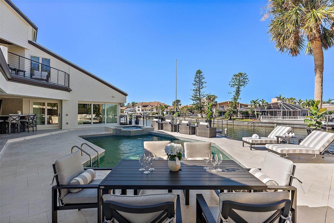
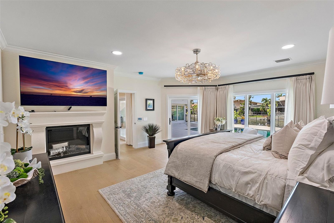
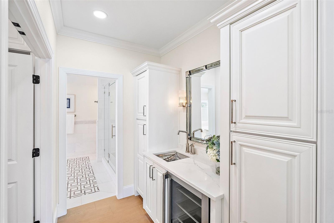
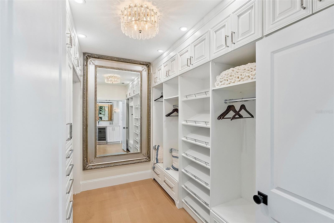
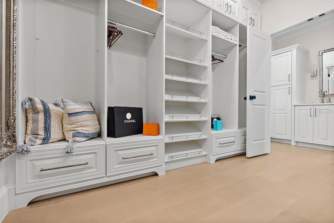
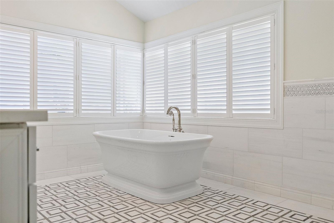
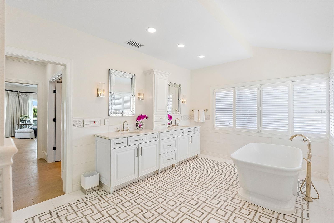
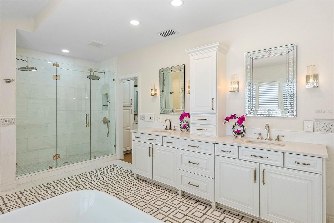
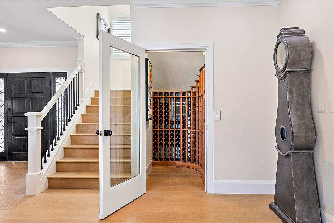
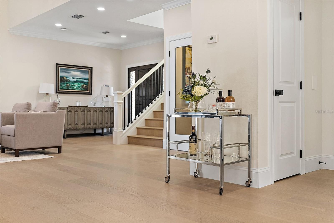
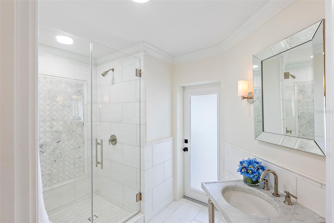
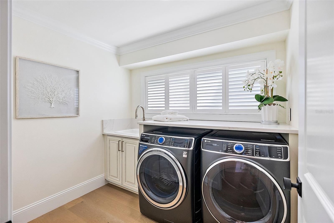
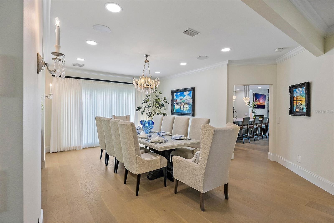
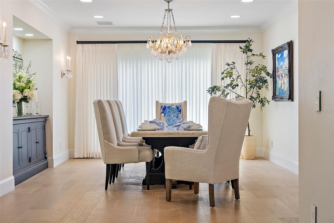
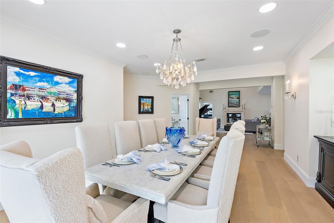
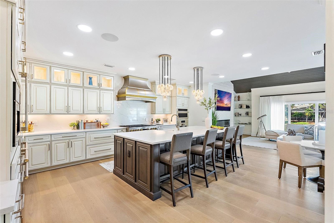
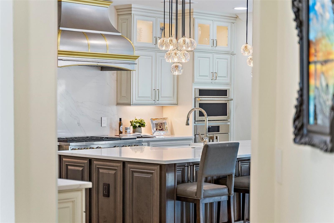
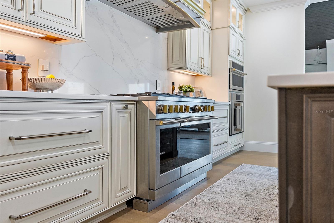
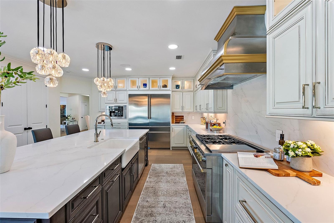
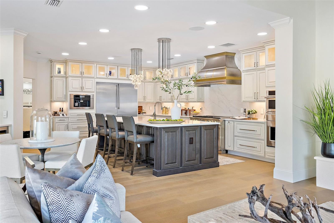
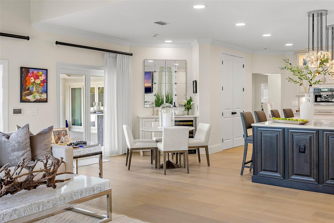
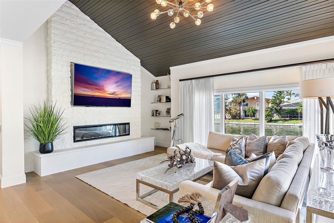
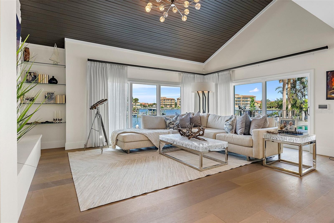
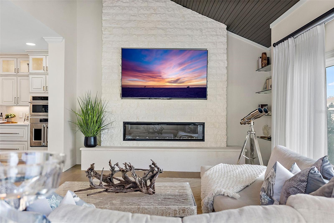
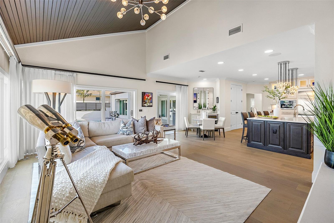
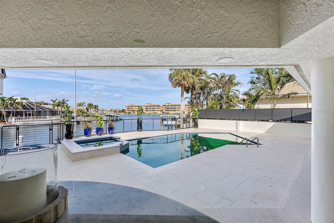
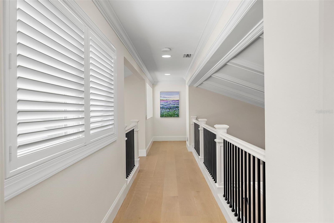
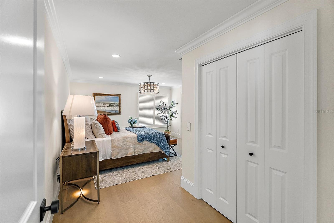
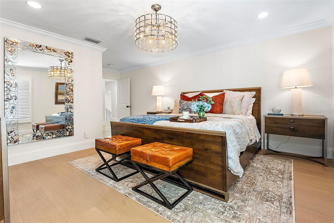
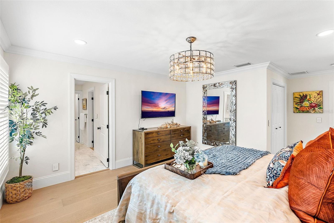
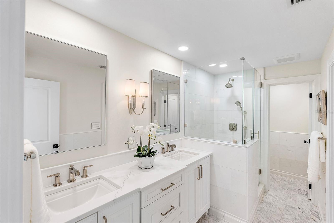
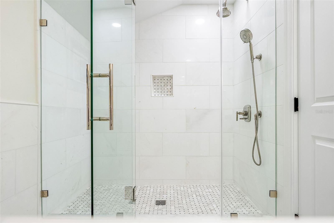
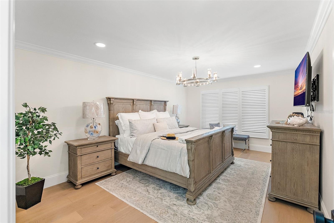
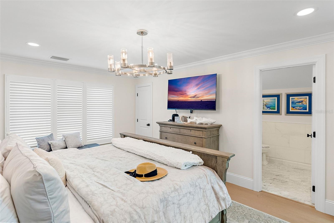
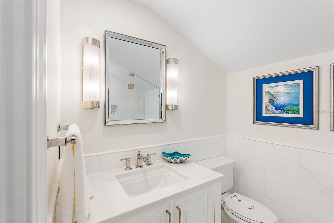
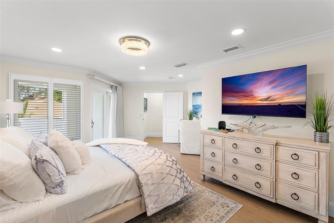
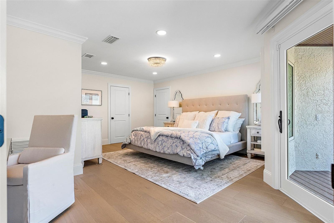
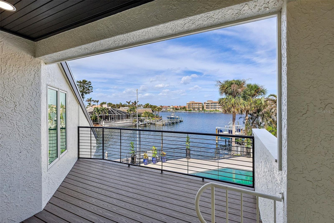
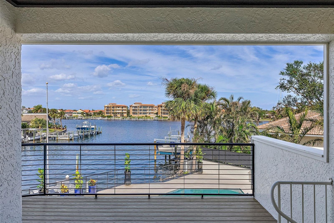
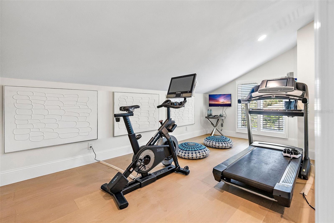
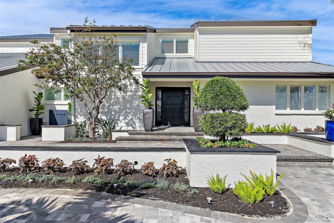
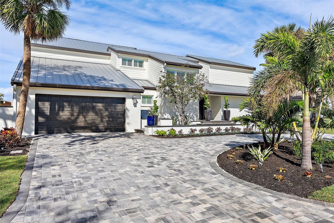
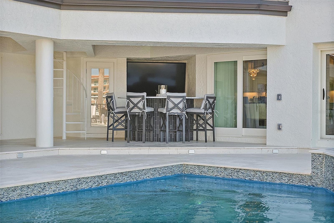
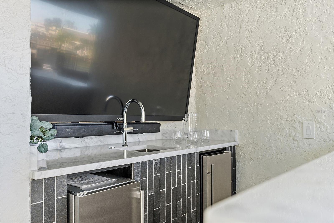
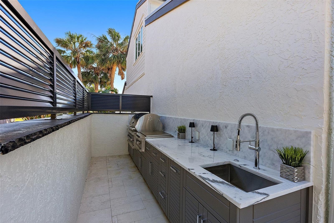
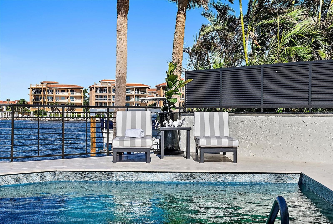
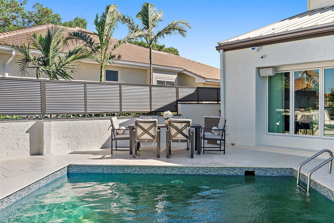
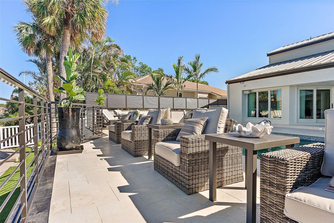
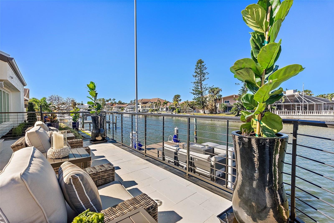
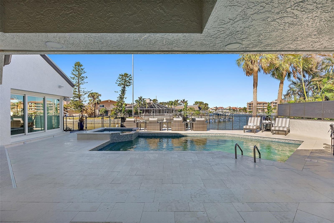
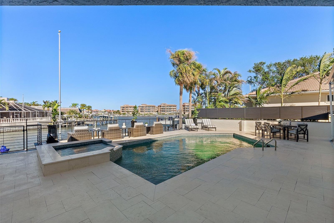
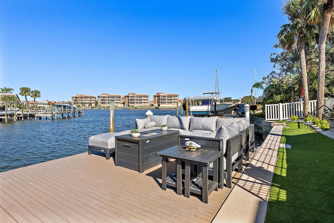
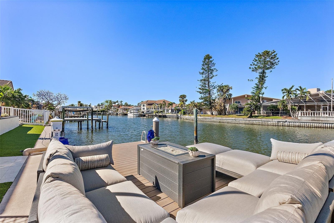
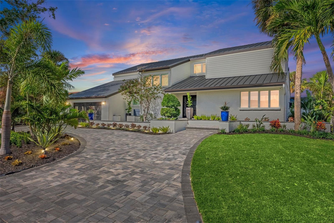
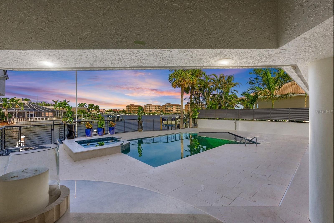
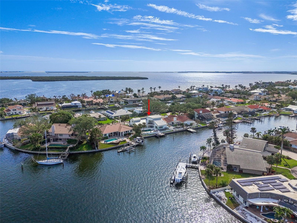
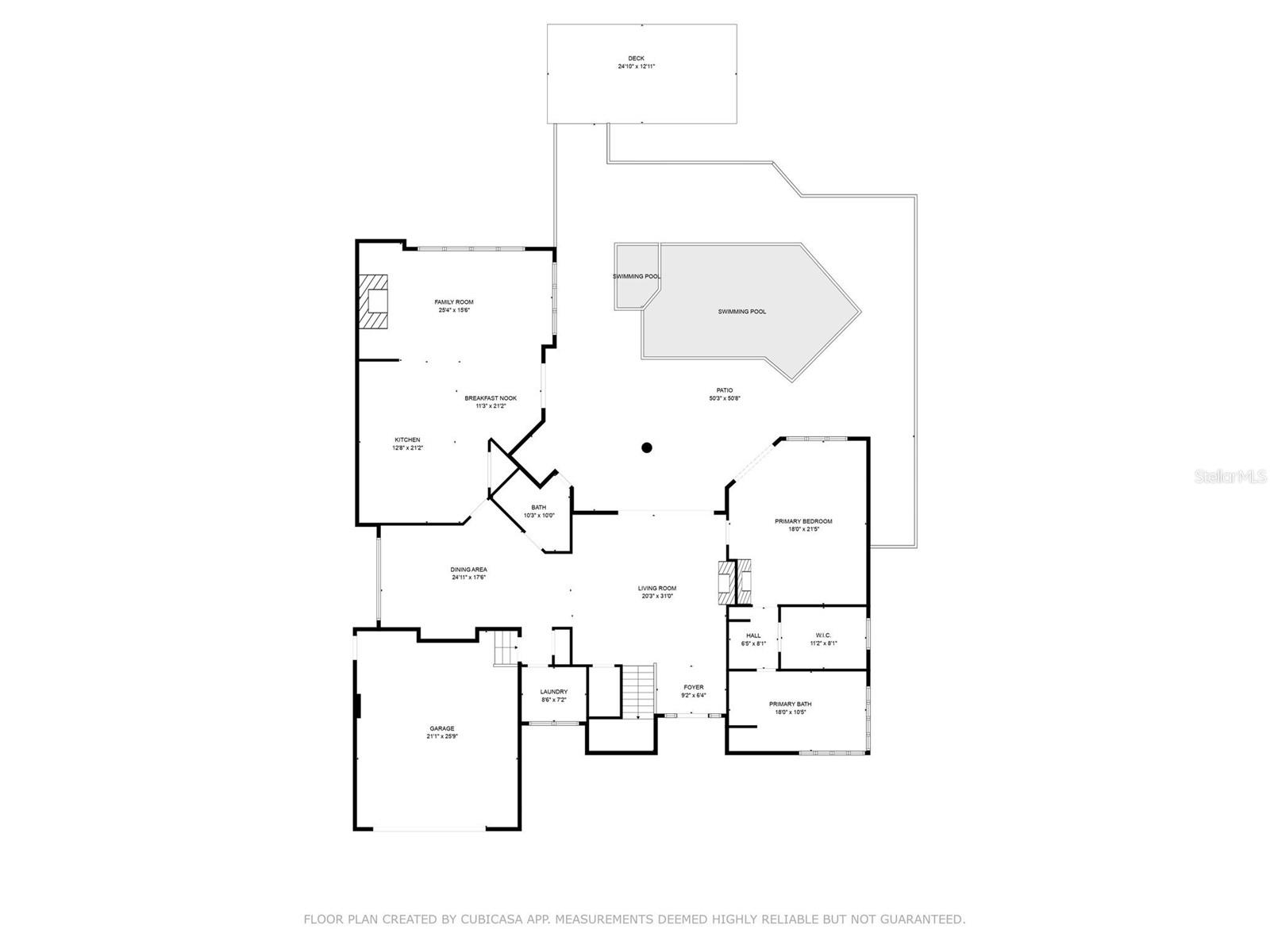
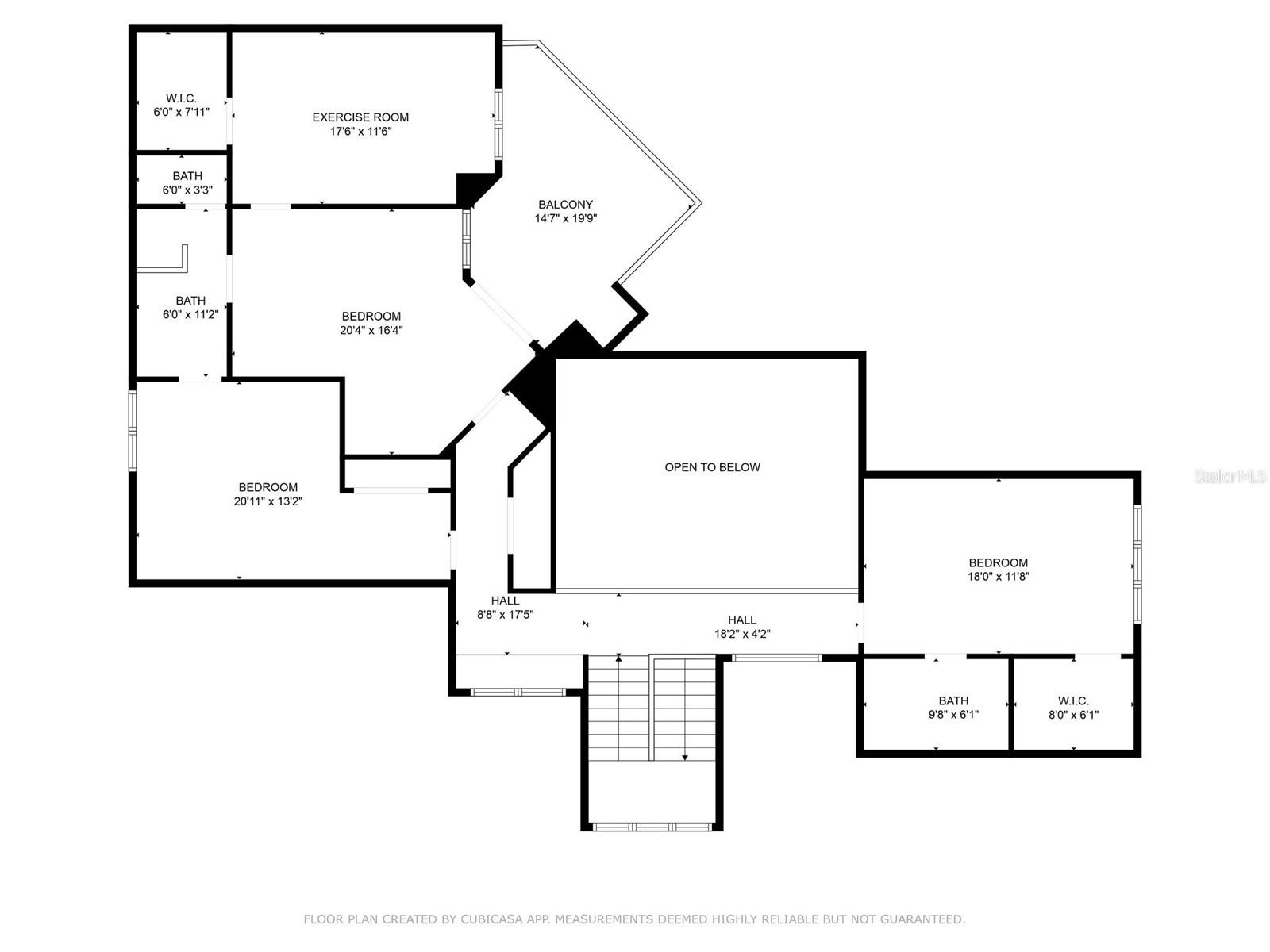
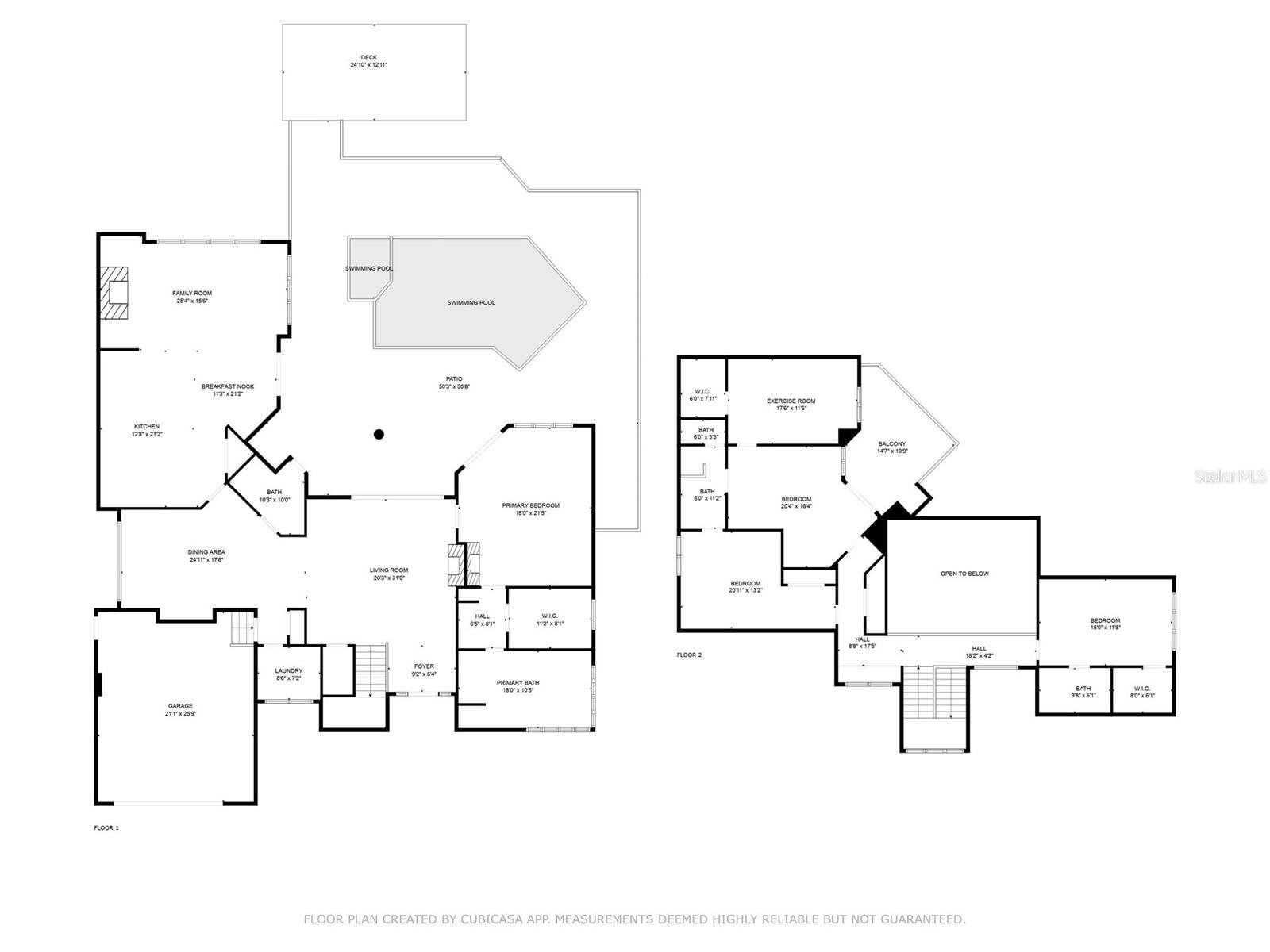
- MLS#: TB8321960 ( Residential )
- Street Address: 4931 61st Avenue S
- Viewed: 9
- Price: $4,495,000
- Price sqft: $1,011
- Waterfront: Yes
- Wateraccess: Yes
- Waterfront Type: Bay/Harbor,Intracoastal Waterway
- Year Built: 1984
- Bldg sqft: 4446
- Bedrooms: 4
- Total Baths: 4
- Full Baths: 4
- Garage / Parking Spaces: 2
- Days On Market: 5
- Additional Information
- Geolocation: 27.7117 / -82.6944
- County: PINELLAS
- City: Saint Petersburg
- Zipcode: 33715
- Subdivision: Bayway Isles
- Elementary School: Gulfport
- Middle School: Bay Point
- High School: Lakewood
- Provided by: KELLER WILLIAMS GULF BEACHES
- Contact: Kathy Lamm
- 727-367-3756

- DMCA Notice
-
DescriptionMODERN MASTERPIECE a truly elevated ultra luxury living experience in the gated community of Bayway Isles. Meticulously redesigned by Raad Design Studio, the attention to detail is unmatched making this home the epitome of modern sophistication with ease. As you approach, the sleek lines and contemporary architecture set the tone for what lies within. From the grand two story entry foyer to the 4 Italian marble spa inspired bathrooms, and 4,446SF total living space, with unparalleled quality finishes throughout, this residence exudes a new level of opulence. The layout includes floor to ceiling windows designed with breathtaking direct Intracoastal views with custom draperies and plantation shutters providing effortless control over natural light and sliding doors that seamlessly connect the indoor and outdoor living spaces. Plus, a dedicated temperature controlled wine room complete with a racking system capable of storing up to 300 bottles. The primary suite is a sanctuary of elegance, boasting a fireplace, custom walk in oversized closet, and even a Good Morning room highlighted by a Bacifore bar sink by Mick De Guiulio. The primary ensuite bathroom, crafted with a Kohler Kallista ensemble, transforms the space into a sensory experience complete with a soaking tub, dual sinks, and an oversized shower with dual shower heads. The gourmet kitchen is a culinary enthusiasts dream, and a study of thoughtful functionality and beauty, with superior design featuring top of the line GE Monogram Statement appliances, a 48 6 burner gas range with griddle and 2 ovens, a French door wall oven, a magnificent custom stainless and brass range hood, and even a built in Miele coffee station. The custom cabinetry adds a touch of elegance, while the 2 full sized refrigerators, with 4 freezer drawers, cater to all your storage needs. The breakfast nook is highlighted by a gorgeous wet bar with wine cooler, and opens to the family room with water views and access to pool/terrace areas, making it the ultimate space for entertaining. Attention to detail is evident in every corner including technological innovation and convenience with a Juke distributed A/V system, Klipsch speakers that play streaming media throughout the home and loggia, Legrand structured wiring system with Luxul Hi speed routers, a surge protection system, H P retractable central vacuum system, JCI Qolsys security system, EV Charging station, and Alivi video surveillance cameras with iCloud storage. Plus, a whole home 26Kw Kohler generator (pending) ensuring comfort and convenience are never compromised. Specialty high end wood flooring, Italian marbles, and metal elements adorn the interior space, while the exterior features stunning cement siding, a brand new 30 year metal roof, custom landscaping with landscape lighting by Garden Light, and an outdoor kitchen with an AMD commercial grade Muscle hybrid (gas and wood) grille and griddle. The outdoor bar area offers a 85 outdoor rated Furrion TV and soundbar, a beverage center, and ice maker surrounded by a custom curved bar area overlooking the pool/terrace/waterway area with brand new honed and sealed Travertine. Plenty of room for your boat (up to 36ft vessel) as this home enjoys a deep water dock and no bridges to open water. 4931 61st Ave S is more than just a home; it's modern luxury coupled with superior design. Welcome to the future of living in one of Saint Petersburgs most sought after neighborhoods!
Property Location and Similar Properties
All
Similar
Features
Waterfront Description
- Bay/Harbor
- Intracoastal Waterway
Appliances
- Bar Fridge
- Built-In Oven
- Convection Oven
- Dishwasher
- Disposal
- Dryer
- Freezer
- Gas Water Heater
- Ice Maker
- Microwave
- Other
- Range
- Range Hood
- Refrigerator
- Washer
- Wine Refrigerator
Association Amenities
- Gated
Home Owners Association Fee
- 1314.00
Home Owners Association Fee Includes
- Guard - 24 Hour
Association Name
- Bayway Isles Homeowners Club
- Inc
Association Phone
- 727-867-7586
Carport Spaces
- 0.00
Close Date
- 0000-00-00
Cooling
- Central Air
Country
- US
Covered Spaces
- 0.00
Exterior Features
- Irrigation System
- Lighting
- Outdoor Grill
- Outdoor Kitchen
- Rain Gutters
Flooring
- Hardwood
- Marble
Garage Spaces
- 2.00
Heating
- Central
- Electric
- Propane
- Zoned
High School
- Lakewood High-PN
Insurance Expense
- 0.00
Interior Features
- Ceiling Fans(s)
- Central Vaccum
- Crown Molding
- Eat-in Kitchen
- Kitchen/Family Room Combo
- Living Room/Dining Room Combo
- Open Floorplan
- Primary Bedroom Main Floor
- Solid Surface Counters
- Vaulted Ceiling(s)
- Walk-In Closet(s)
- Wet Bar
- Window Treatments
Legal Description
- BAYWAY ISLES UNIT 1 BLK 3
- LOT 44
Levels
- Two
Living Area
- 4446.00
Lot Features
- Cul-De-Sac
- Flood Insurance Required
- FloodZone
- Landscaped
- Level
- Near Marina
- Paved
- Private
Middle School
- Bay Point Middle-PN
Area Major
- 33715 - St Pete/Tierra Verde
Net Operating Income
- 0.00
Occupant Type
- Vacant
Open Parking Spaces
- 0.00
Other Expense
- 0.00
Other Structures
- Outdoor Kitchen
Parcel Number
- 09-32-16-05634-003-0440
Parking Features
- Circular Driveway
- Driveway
- Electric Vehicle Charging Station(s)
- Garage Door Opener
Pets Allowed
- Yes
Pool Features
- Gunite
- In Ground
- Outside Bath Access
- Pool Sweep
Property Condition
- Completed
Property Type
- Residential
Roof
- Metal
School Elementary
- Gulfport Elementary-PN
Sewer
- Public Sewer
Style
- Contemporary
- Florida
Tax Year
- 2023
Township
- 32
Utilities
- Cable Connected
- Electricity Connected
- Propane
- Public
- Sewer Connected
- Underground Utilities
- Water Connected
View
- Water
Virtual Tour Url
- https://www.propertypanorama.com/instaview/stellar/TB8321960
Water Source
- Public
Year Built
- 1984
Listing Data ©2025 Pinellas/Central Pasco REALTOR® Organization
The information provided by this website is for the personal, non-commercial use of consumers and may not be used for any purpose other than to identify prospective properties consumers may be interested in purchasing.Display of MLS data is usually deemed reliable but is NOT guaranteed accurate.
Datafeed Last updated on January 12, 2025 @ 12:00 am
©2006-2025 brokerIDXsites.com - https://brokerIDXsites.com
Sign Up Now for Free!X
Call Direct: Brokerage Office: Mobile: 727.710.4938
Registration Benefits:
- New Listings & Price Reduction Updates sent directly to your email
- Create Your Own Property Search saved for your return visit.
- "Like" Listings and Create a Favorites List
* NOTICE: By creating your free profile, you authorize us to send you periodic emails about new listings that match your saved searches and related real estate information.If you provide your telephone number, you are giving us permission to call you in response to this request, even if this phone number is in the State and/or National Do Not Call Registry.
Already have an account? Login to your account.

