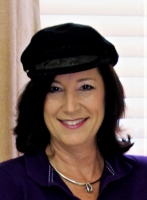
- Jackie Lynn, Broker,GRI,MRP
- Acclivity Now LLC
- Signed, Sealed, Delivered...Let's Connect!
No Properties Found
- Home
- Property Search
- Search results
- 3405 3405 Loggerhead Way Way, WESLEY CHAPEL, FL 33544
Property Photos
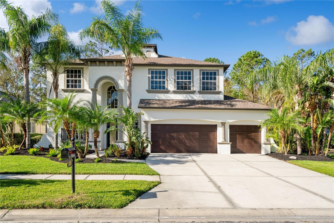

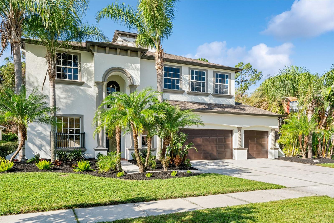
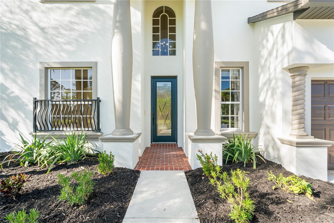
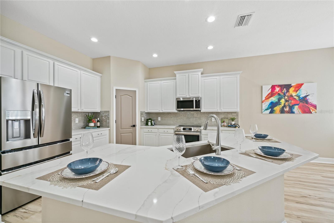
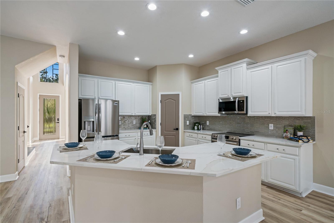
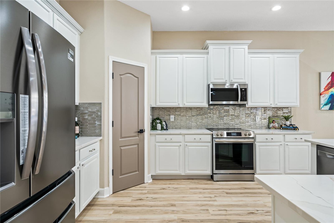
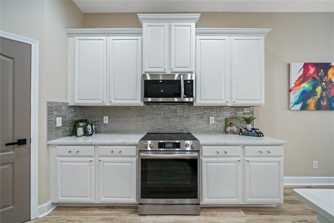
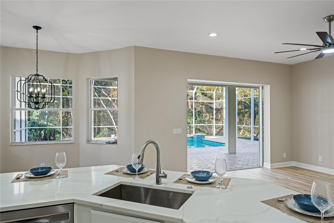
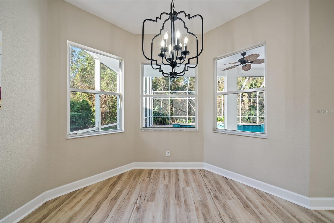
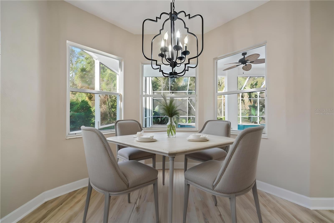
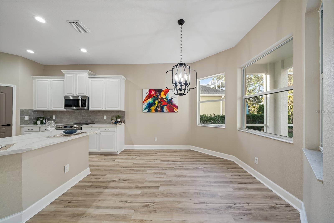
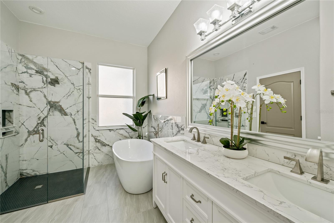
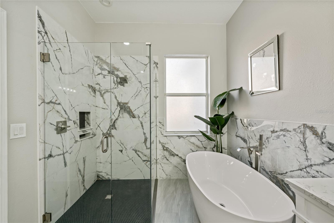
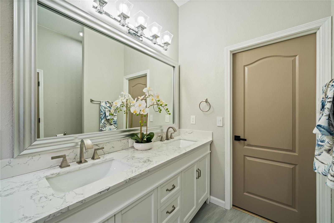
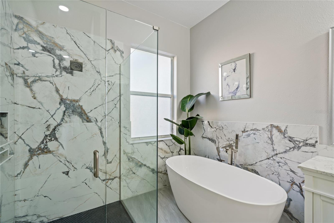
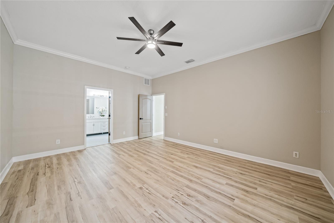
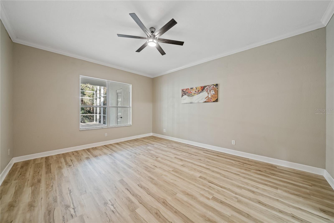
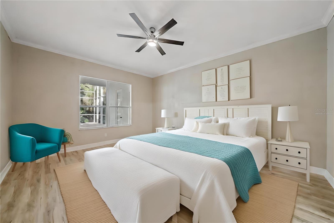
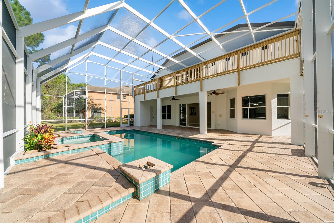
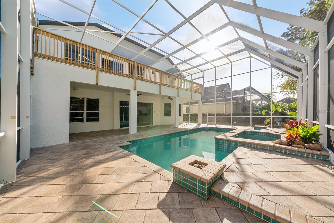
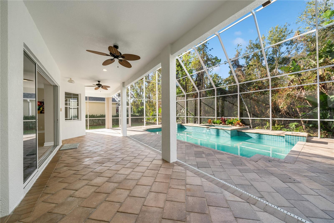
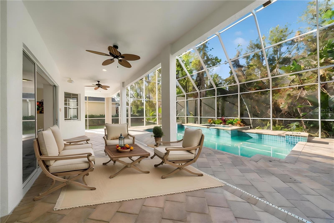
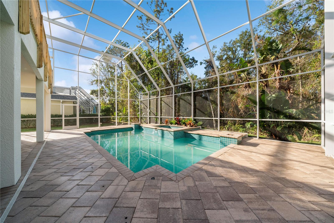
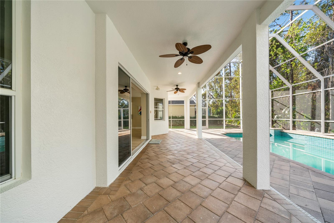
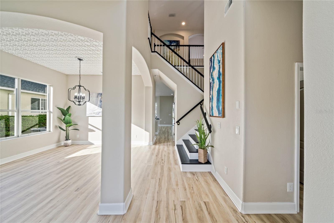

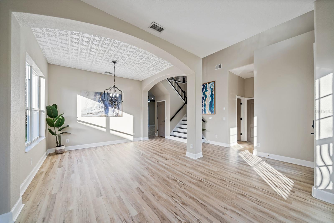
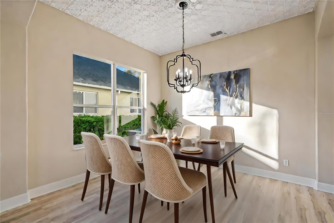
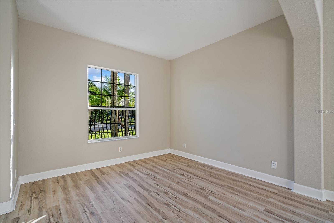
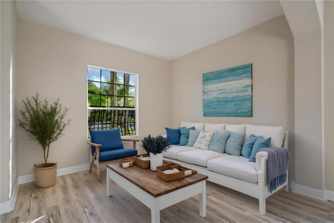
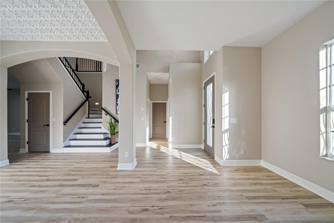
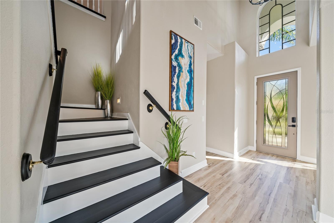
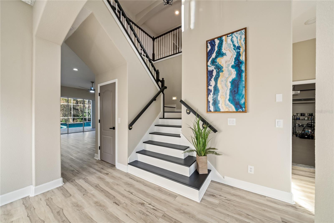
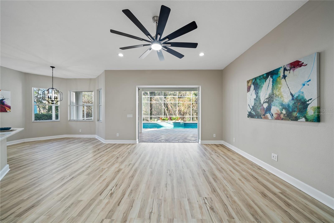

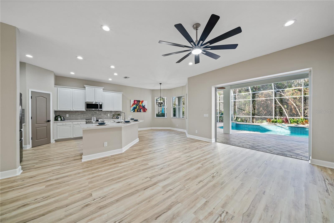

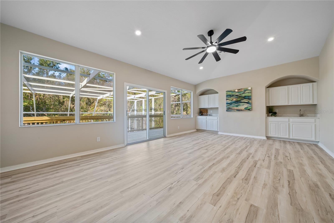
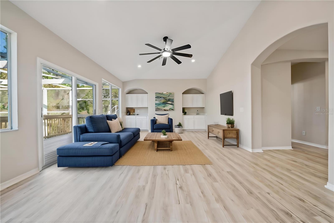
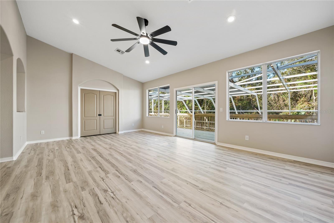
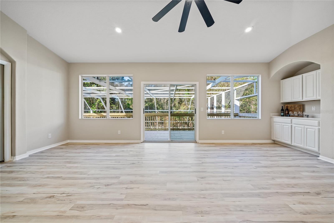
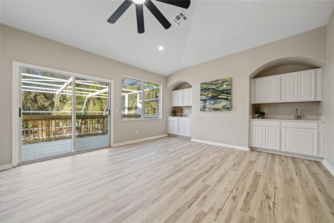
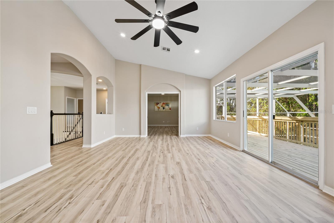
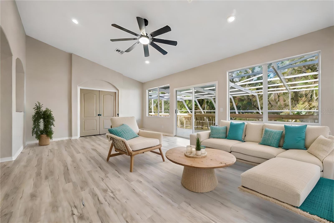
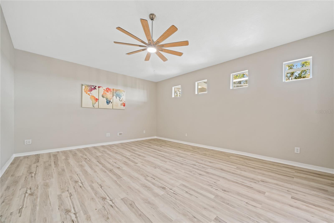
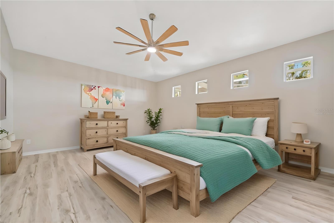
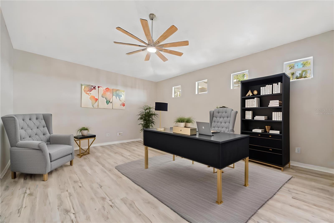
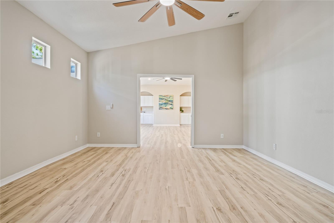
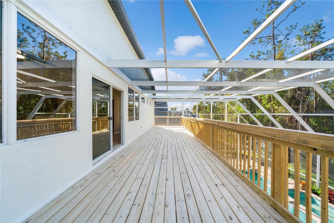
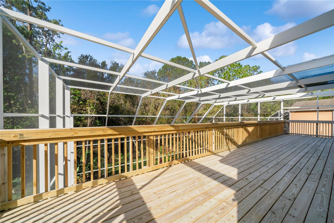
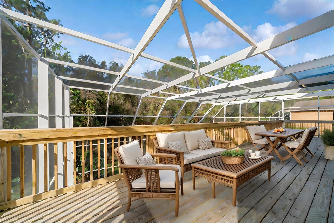
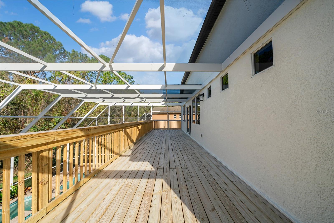
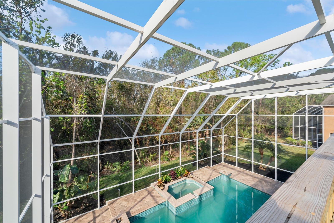
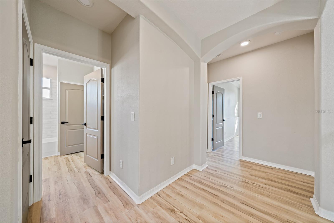
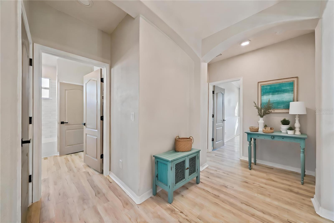
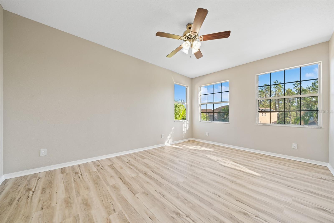
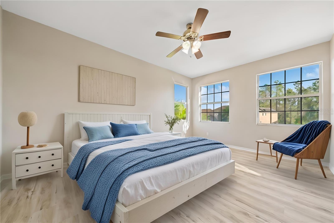
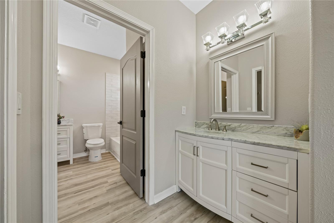
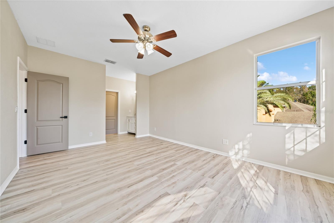
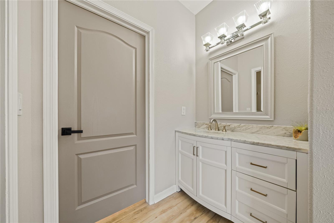
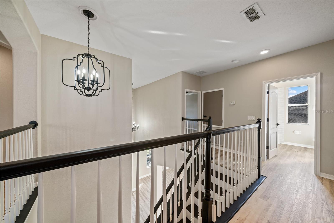
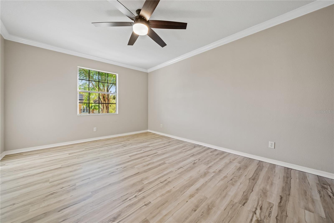
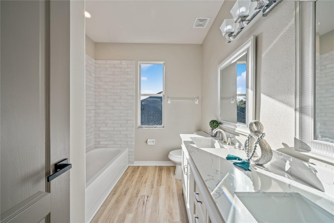
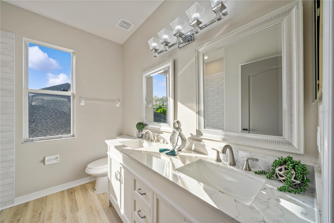
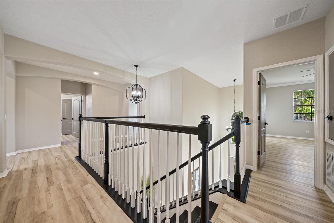
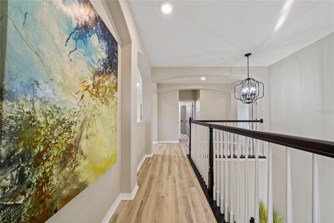
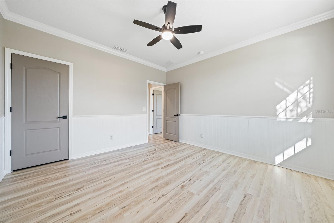
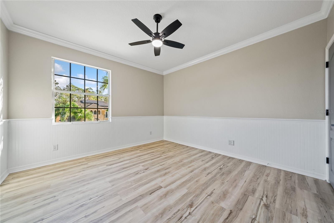
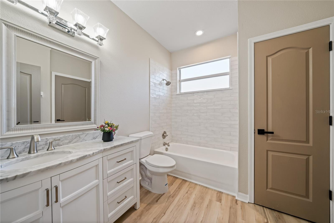
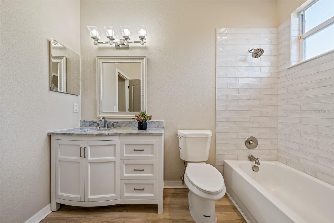
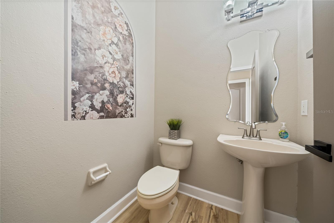
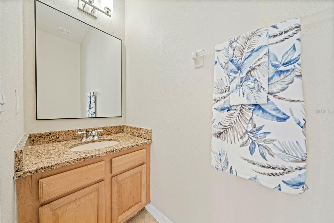
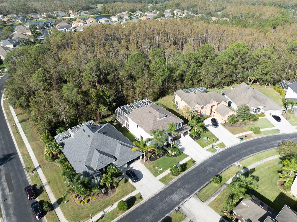
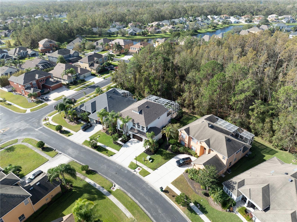
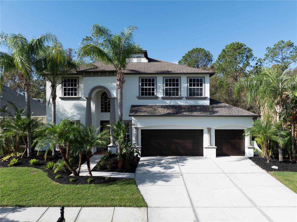
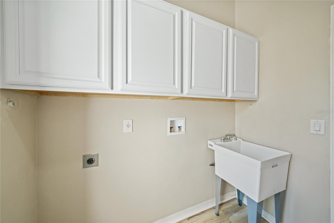






- MLS#: TB8321930 ( Residential )
- Street Address: 3405 3405 Loggerhead Way Way
- Viewed: 39
- Price: $944,900
- Price sqft: $214
- Waterfront: No
- Year Built: 2005
- Bldg sqft: 4406
- Bedrooms: 4
- Total Baths: 5
- Full Baths: 3
- 1/2 Baths: 2
- Garage / Parking Spaces: 3
- Days On Market: 34
- Additional Information
- Geolocation: 28.2062 / -82.3692
- County: PASCO
- City: WESLEY CHAPEL
- Zipcode: 33544
- Subdivision: Seven Oaks Parcel S7b
- Elementary School: Seven Oaks
- Middle School: Cypress Creek
- High School: Cypress Creek
- Provided by: FACET REALTY
- Contact: Kristie Behrle
- 813-295-3512

- DMCA Notice
-
DescriptionWelcome to your dream home! This Wesley Chapel stunner has been COMPLETELY renovated literally floor to ceiling, and roof. EVERYTHING is new in this home. The roof is about 1 year old, both HVAC systems are NEW, water heater NEW, all appliances NEW, NEW flooring throughout, NEW paint inside and out, NEW landscaping, NEW bathrooms, New highest level quartz and marble throughout, NEW freestanding tub in Primary suite, all NEW lighting, New leaded glass front door, NEW decking on the balcony, EVERYTHING is NEW down to every doorknobs and hinges. This Stunning 4 bedroom 3 bath home with two half baths and a three car garage is awaiting it's new owner. Plenty of space to spread out with formal living and dining room, giant great room, a massive bonus room with wet bar and a home theater which can be used as a home office or FIFTH bedroom, the options are many and ready to accommodate your lifestyle. The outdoor entertaining features are also made for FLORIDA living with a beautiful pool and hot tub, 45 foot balcony, large covered lanai, all inside the two story pool cage, nestled on a premium conservation lot with serene views and sensational sunsets. This lot was selected by the builder as a former model home for its size and location within the community. Don't miss out on your dream home!
Property Location and Similar Properties
All
Similar
Features
Appliances
- Dishwasher
- Disposal
- Electric Water Heater
- Microwave
- Range
- Refrigerator
Association Amenities
- Gated
- Park
- Playground
- Recreation Facilities
- Tennis Court(s)
Home Owners Association Fee
- 133.00
Association Name
- Amy Herrick Associa Gulf Coast
Association Phone
- 727-577-2200
Carport Spaces
- 0.00
Close Date
- 0000-00-00
Cooling
- Central Air
Country
- US
Covered Spaces
- 0.00
Exterior Features
- Balcony
Flooring
- Ceramic Tile
- Luxury Vinyl
- Tile
Garage Spaces
- 3.00
Heating
- Central
- Electric
High School
- Cypress Creek High-PO
Interior Features
- Built-in Features
- Ceiling Fans(s)
- High Ceilings
- Kitchen/Family Room Combo
- Living Room/Dining Room Combo
- Open Floorplan
- Primary Bedroom Main Floor
- Solid Surface Counters
- Stone Counters
- Thermostat
- Walk-In Closet(s)
- Wet Bar
Legal Description
- SEVEN OAKS PARCEL S-7B PB 47 PG 074 BLOCK 42 LOT 2 OR 7207 PG 537
Levels
- Two
Living Area
- 3412.00
Lot Features
- Conservation Area
Middle School
- Cypress Creek Middle School
Area Major
- 33544 - Zephyrhills/Wesley Chapel
Net Operating Income
- 0.00
Occupant Type
- Vacant
Parcel Number
- 24-26-19-0060-04200-0020
Parking Features
- Garage Door Opener
Pets Allowed
- Breed Restrictions
- Yes
Pool Features
- Screen Enclosure
Property Type
- Residential
Roof
- Shingle
School Elementary
- Seven Oaks Elementary-PO
Sewer
- Public Sewer
Tax Year
- 2024
Township
- 26
Utilities
- BB/HS Internet Available
- Cable Available
- Electricity Connected
- Public
- Sewer Connected
- Underground Utilities
- Water Connected
View
- Trees/Woods
Views
- 39
Virtual Tour Url
- https://www.propertypanorama.com/instaview/stellar/TB8321930
Water Source
- Public
Year Built
- 2005
Zoning Code
- MPUD
Listing Data ©2024 Pinellas/Central Pasco REALTOR® Organization
The information provided by this website is for the personal, non-commercial use of consumers and may not be used for any purpose other than to identify prospective properties consumers may be interested in purchasing.Display of MLS data is usually deemed reliable but is NOT guaranteed accurate.
Datafeed Last updated on December 22, 2024 @ 12:00 am
©2006-2024 brokerIDXsites.com - https://brokerIDXsites.com
Sign Up Now for Free!X
Call Direct: Brokerage Office: Mobile: 727.710.4938
Registration Benefits:
- New Listings & Price Reduction Updates sent directly to your email
- Create Your Own Property Search saved for your return visit.
- "Like" Listings and Create a Favorites List
* NOTICE: By creating your free profile, you authorize us to send you periodic emails about new listings that match your saved searches and related real estate information.If you provide your telephone number, you are giving us permission to call you in response to this request, even if this phone number is in the State and/or National Do Not Call Registry.
Already have an account? Login to your account.

