
- Jackie Lynn, Broker,GRI,MRP
- Acclivity Now LLC
- Signed, Sealed, Delivered...Let's Connect!
No Properties Found
- Home
- Property Search
- Search results
- 29414 Allegro Drive, WESLEY CHAPEL, FL 33543
Property Photos
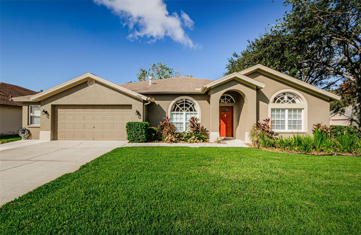

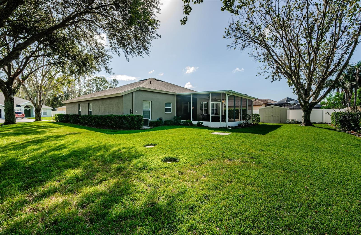
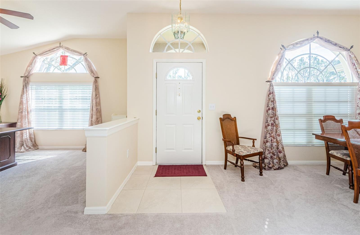
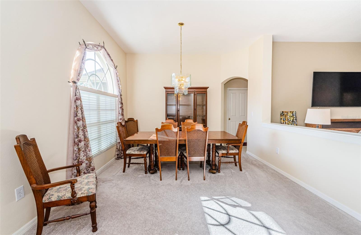
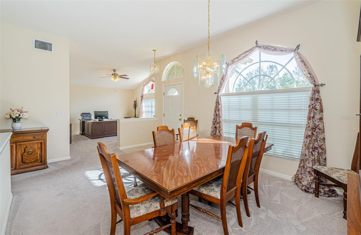
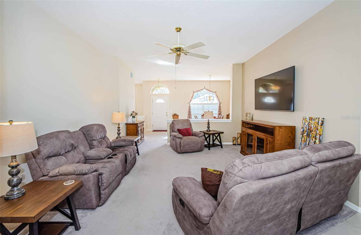
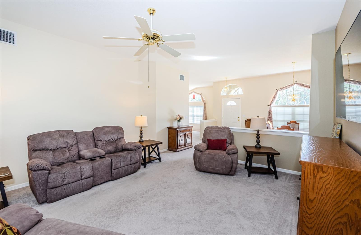
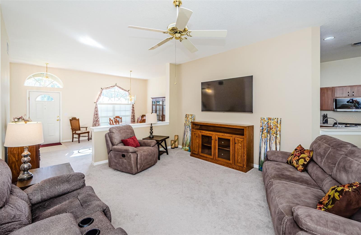
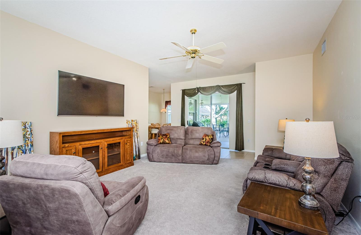
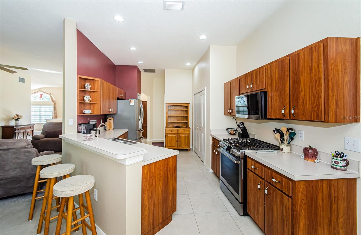
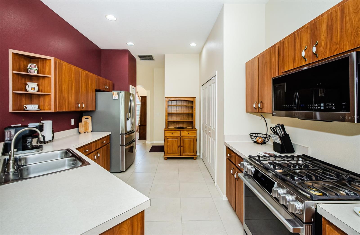
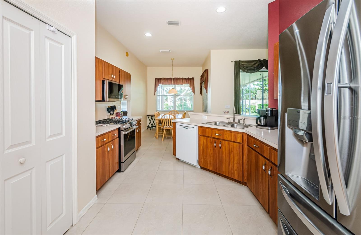
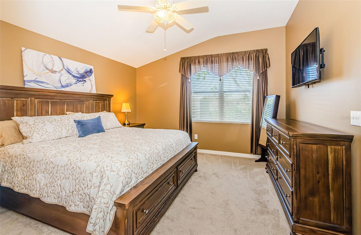
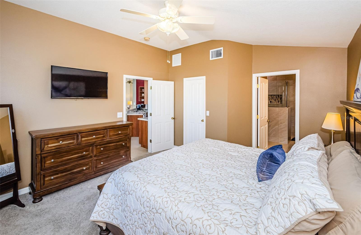
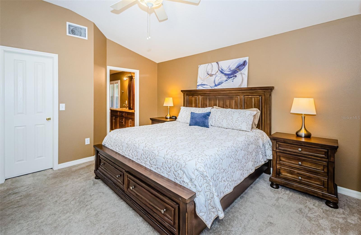
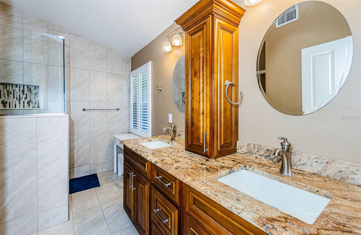
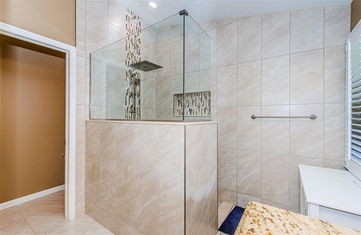
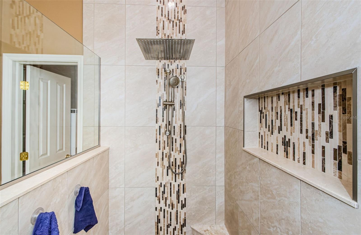
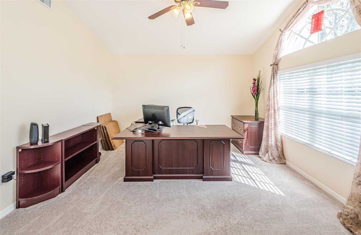
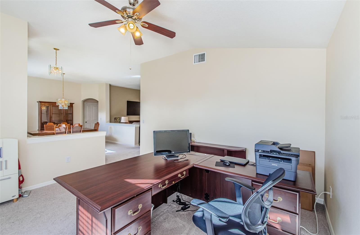
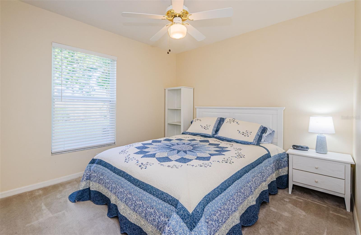
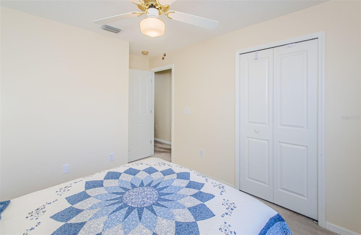
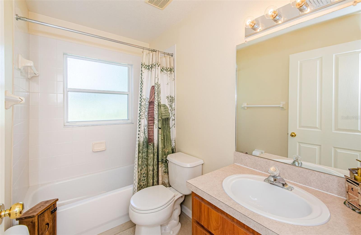
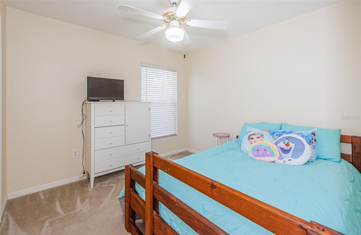
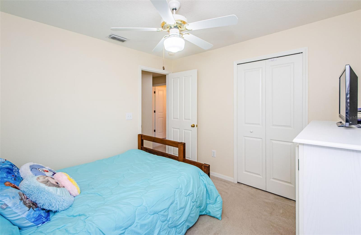
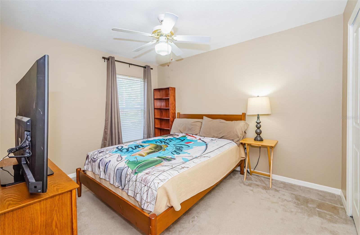
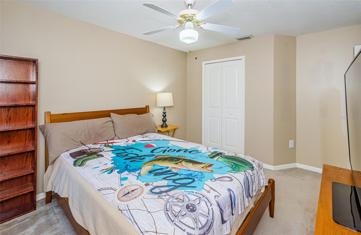
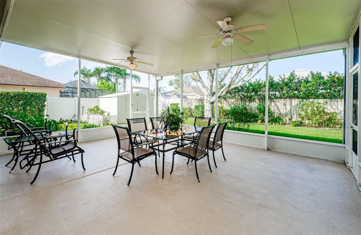
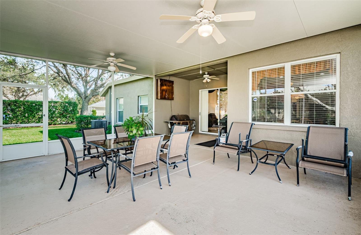
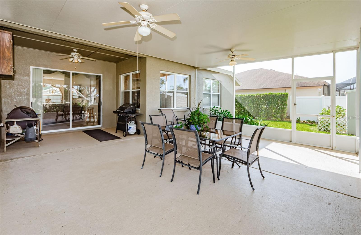
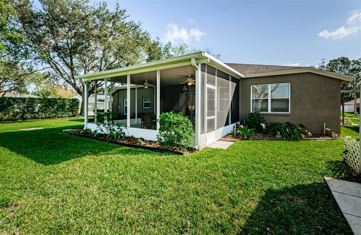
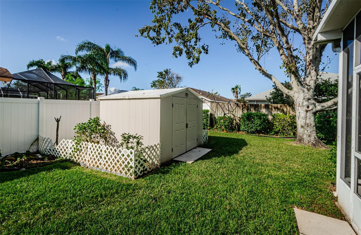
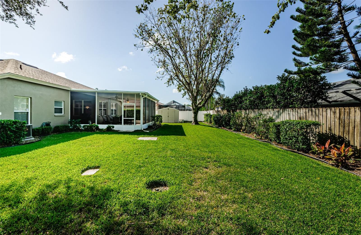
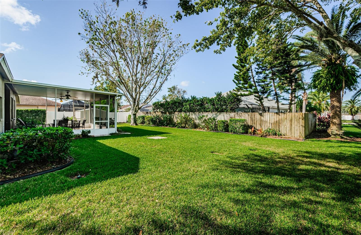
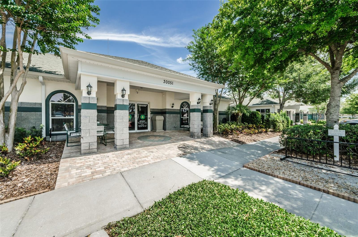
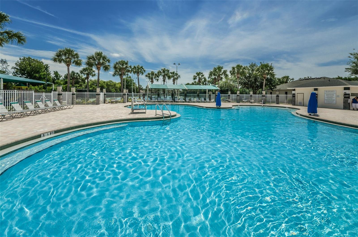
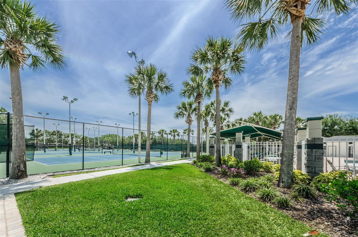
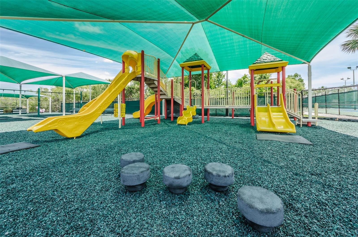
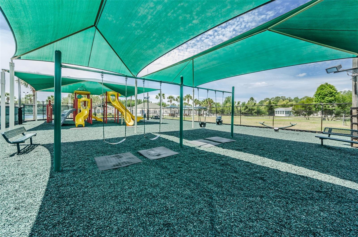
Reduced
- MLS#: TB8321809 ( Residential )
- Street Address: 29414 Allegro Drive
- Viewed: 24
- Price: $484,900
- Price sqft: $161
- Waterfront: No
- Year Built: 2000
- Bldg sqft: 3007
- Bedrooms: 4
- Total Baths: 2
- Full Baths: 2
- Garage / Parking Spaces: 2
- Days On Market: 49
- Additional Information
- Geolocation: 28.1795 / -82.3241
- County: PASCO
- City: WESLEY CHAPEL
- Zipcode: 33543
- Subdivision: Meadow Pointe Prcl 10
- Elementary School: Sand Pine Elementary PO
- Middle School: John Long Middle PO
- High School: Wiregrass Ranch High PO
- Provided by: SMITH & ASSOCIATES REAL ESTATE
- Contact: Ravelle Vakili
- 813-839-3800

- DMCA Notice
-
DescriptionDon't miss this rare opportunity to own a beautiful home in the Deer Run community of Meadow Pointe, with no HOA fees or flood insurance required! This stunning 4 bedroom, 2 bathroom home sits on a corner lot, offering added space and privacy. Having only one owner, it has been meticulously cared for and upgraded throughout the years. As you enter, you'll find an open floor plan with a separate formal dining room and living room. The kitchen features a new LG ThinQ gas range and over the stove microwave, an LG ThinQ Inverter Linear refrigerator, Bosch dishwasher, recessed lighting with dimmable controls, two separate pantries for storage, and a dinette area overlooking the beautifully landscaped backyard. The master bedroom offers a walk in closet and a fully upgraded ensuite bath with granite countertops, dual sinks, and rainfall shower head. The large screened lanai is well built with a 6 inch insulated roof panel and is perfect for enjoying the outdoors and entertaining friends and family. Additional features of the home include: an expanded driveway, an attic with full access, workbench in the garage, A/C (2016), gas water heater (2019), roof with additional radiant barrier (2019), new carpet (2021), exterior paint (2020), interior paint (2024), and a storage shed in the backyard. This home is a true gem with no HOA and the very low CDD of $1502/yr for living in a resort style community that offers a wealth of amenities, including a pool, tennis courts, basketball courts, racquetball, biking trails, fitness center, playground, and more. Meadow Pointe is located in the heart of Wesley Chapel with vibrant retail shopping, restaurants, medical facilities, and easy access to major highways.
Property Location and Similar Properties
All
Similar
Features
Accessibility Features
- Accessible Approach with Ramp
Appliances
- Convection Oven
- Dishwasher
- Disposal
- Dryer
- Electric Water Heater
- Exhaust Fan
- Freezer
- Microwave
- Range
- Refrigerator
- Washer
Home Owners Association Fee
- 0.00
Carport Spaces
- 0.00
Close Date
- 0000-00-00
Cooling
- Central Air
Country
- US
Covered Spaces
- 0.00
Exterior Features
- Irrigation System
- Private Mailbox
- Rain Gutters
- Sliding Doors
- Sprinkler Metered
Flooring
- Carpet
- Tile
Furnished
- Unfurnished
Garage Spaces
- 2.00
Heating
- Electric
High School
- Wiregrass Ranch High-PO
Insurance Expense
- 0.00
Interior Features
- Ceiling Fans(s)
- High Ceilings
- Open Floorplan
- Primary Bedroom Main Floor
- Split Bedroom
- Thermostat
- Walk-In Closet(s)
- Window Treatments
Legal Description
- MEADOW POINTE PARCEL 10 UNIT 3 PB 37 PGS 13-17 LOT 21 BLOCK 5 OR 4357 PG 1505
Levels
- One
Living Area
- 2017.00
Lot Features
- Corner Lot
- City Limits
- In County
- Landscaped
- Sidewalk
- Paved
Middle School
- John Long Middle-PO
Area Major
- 33543 - Zephyrhills/Wesley Chapel
Net Operating Income
- 0.00
Occupant Type
- Owner
Open Parking Spaces
- 0.00
Other Expense
- 0.00
Parcel Number
- 20-26-32-0200-00500-0210
Parking Features
- Driveway
- Garage Door Opener
- Ground Level
Pets Allowed
- Yes
Possession
- Close of Escrow
Property Condition
- Completed
Property Type
- Residential
Roof
- Shingle
School Elementary
- Sand Pine Elementary-PO
Sewer
- Public Sewer
Tax Year
- 2023
Township
- 26
Utilities
- Cable Connected
- Natural Gas Connected
- Sewer Connected
- Street Lights
- Underground Utilities
- Water Connected
Views
- 24
Water Source
- Public
Year Built
- 2000
Zoning Code
- PUD
Listing Data ©2025 Pinellas/Central Pasco REALTOR® Organization
The information provided by this website is for the personal, non-commercial use of consumers and may not be used for any purpose other than to identify prospective properties consumers may be interested in purchasing.Display of MLS data is usually deemed reliable but is NOT guaranteed accurate.
Datafeed Last updated on January 4, 2025 @ 12:00 am
©2006-2025 brokerIDXsites.com - https://brokerIDXsites.com
Sign Up Now for Free!X
Call Direct: Brokerage Office: Mobile: 727.710.4938
Registration Benefits:
- New Listings & Price Reduction Updates sent directly to your email
- Create Your Own Property Search saved for your return visit.
- "Like" Listings and Create a Favorites List
* NOTICE: By creating your free profile, you authorize us to send you periodic emails about new listings that match your saved searches and related real estate information.If you provide your telephone number, you are giving us permission to call you in response to this request, even if this phone number is in the State and/or National Do Not Call Registry.
Already have an account? Login to your account.

