
- Jackie Lynn, Broker,GRI,MRP
- Acclivity Now LLC
- Signed, Sealed, Delivered...Let's Connect!
No Properties Found
- Home
- Property Search
- Search results
- 10431 Heron Lake Drive, RIVERVIEW, FL 33578
Property Photos
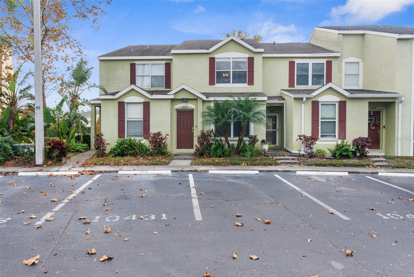

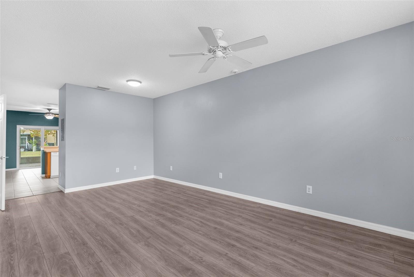
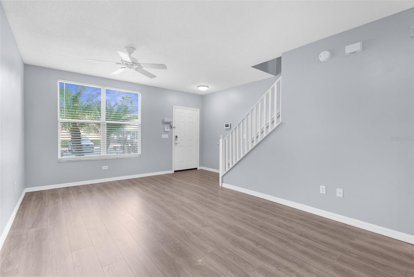
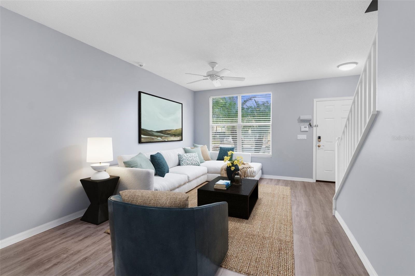
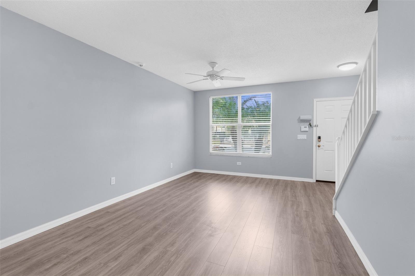
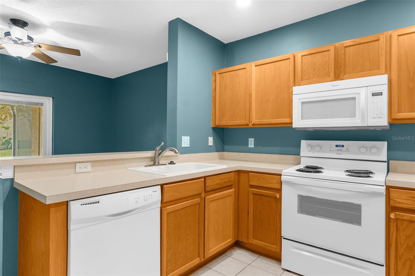
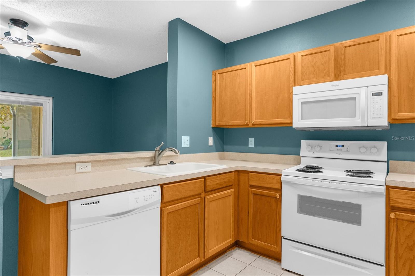
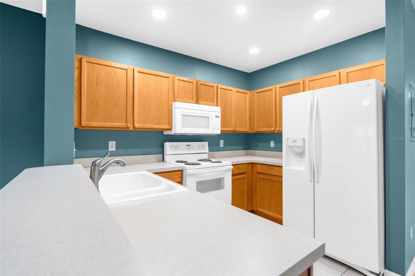
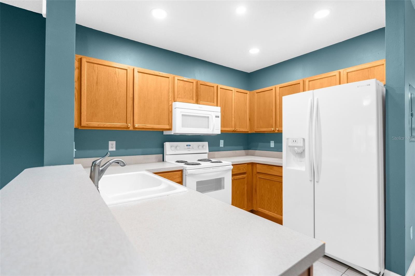
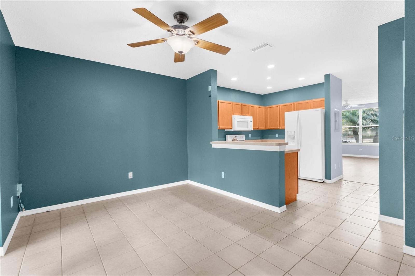
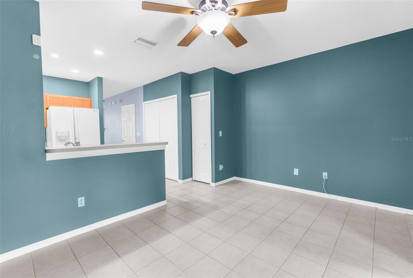
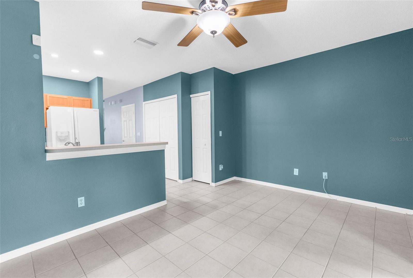
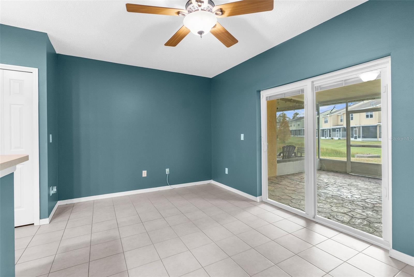
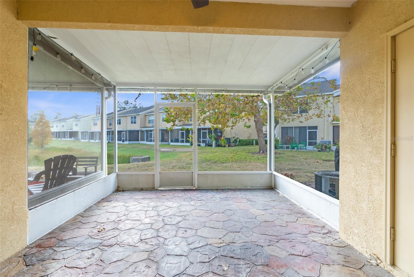
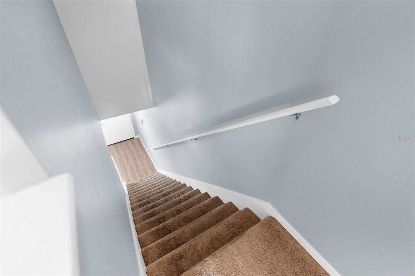
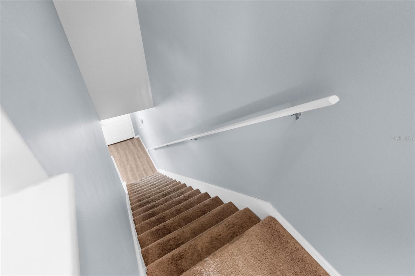
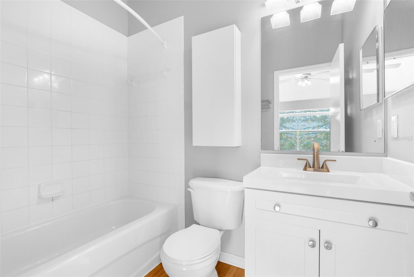
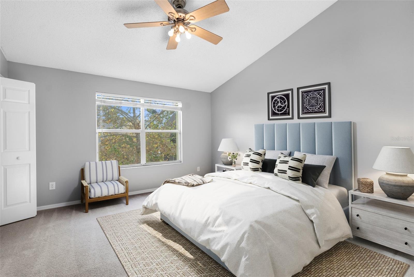
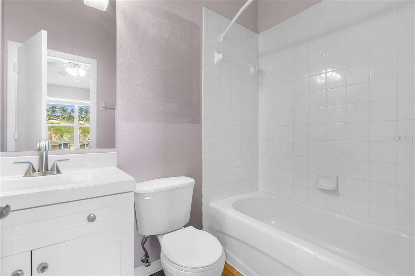
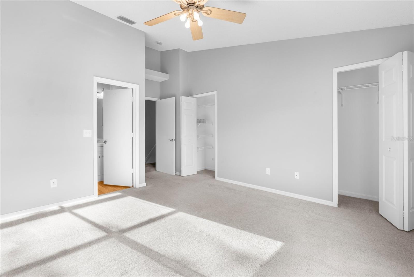
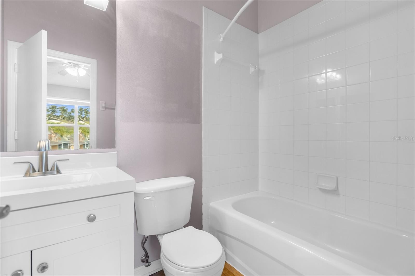
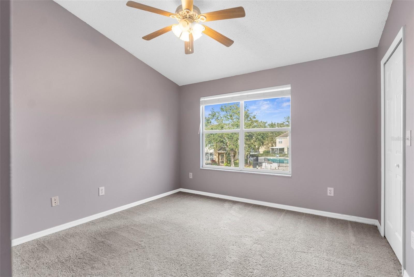
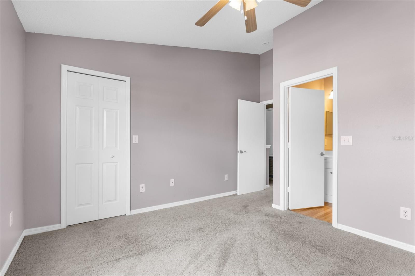
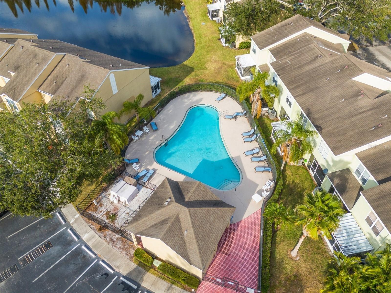
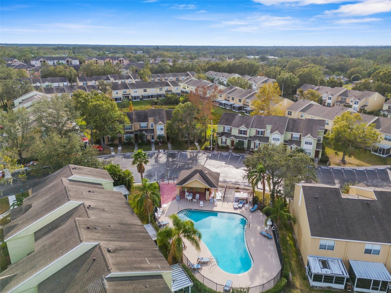
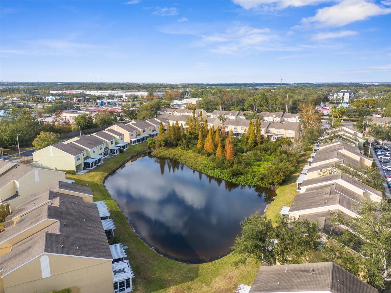
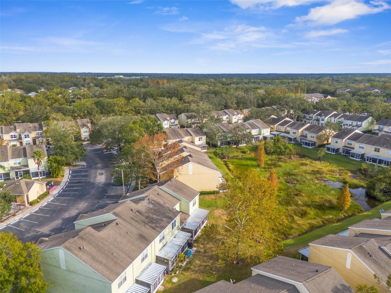
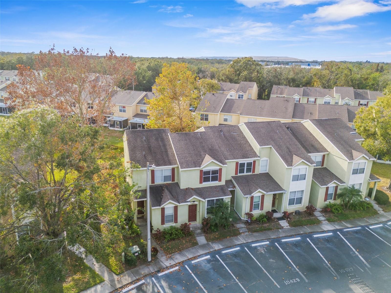
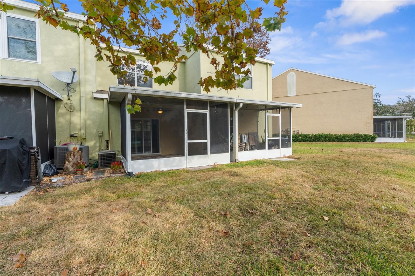
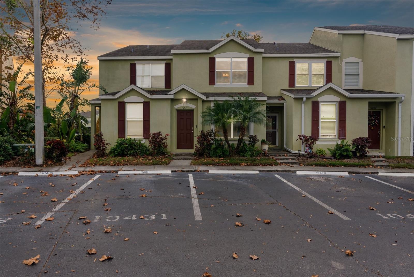
- MLS#: TB8321244 ( Residential )
- Street Address: 10431 Heron Lake Drive
- Viewed: 2
- Price: $229,000
- Price sqft: $155
- Waterfront: No
- Year Built: 2003
- Bldg sqft: 1479
- Bedrooms: 2
- Total Baths: 3
- Full Baths: 2
- 1/2 Baths: 1
- Days On Market: 27
- Additional Information
- Geolocation: 27.8914 / -82.3289
- County: HILLSBOROUGH
- City: RIVERVIEW
- Zipcode: 33578
- Subdivision: Osprey Run Twnhms Ph 2
- Elementary School: Symmes HB
- Middle School: Giunta Middle HB
- High School: Spoto High HB
- Provided by: COLDWELL BANKER REALTY
- Contact: Chelsea Spence
- 813-286-6563

- DMCA Notice
-
DescriptionOne or more photo(s) has been virtually staged. Welcome to resort style living in this beautiful 2 bedroom, 2.5 bathroom townhouse, perfectly located in the heart of everything! With 1360 sq ft of thoughtfully designed space, this move in ready home offers magnificent views in a gated community. Enjoy quick access to I 75 Crosstown Expressway and 301, making trips to Tampa a breeze. Park with ease in your assigned spot, with guest parking just steps away from your door. Upon entering, a sunlit living room welcomes you, creating an inviting space. The screened lanai off the kitchen provides a perfect spot to relax and soak in the gorgeous view. Upstairs, two sizable bedrooms each boast an ensuite bathroom, offering privacy and convenience. The inside laundry area is equipped with a washer and dryer for your convenience. The community offers resort style amenities, including a pristine pool, dog park, and playground, all situated a few steps away. With no CDD and a low HOA, this home is a fantastic find. Dont miss your chance to own this lovely townhome in a prime locationschedule a showing today!
Property Location and Similar Properties
All
Similar
Features
Appliances
- Cooktop
- Dishwasher
- Dryer
- Microwave
- Refrigerator
- Washer
Home Owners Association Fee
- 230.00
Home Owners Association Fee Includes
- Common Area Taxes
- Pool
- Maintenance
- Pest Control
- Private Road
- Sewer
- Trash
- Water
Association Name
- Justin Cain
Association Phone
- 813-868-1104
Carport Spaces
- 0.00
Close Date
- 0000-00-00
Cooling
- Central Air
Country
- US
Covered Spaces
- 0.00
Exterior Features
- Sidewalk
- Storage
Flooring
- Carpet
- Linoleum
- Tile
Garage Spaces
- 0.00
Heating
- Central
- Electric
High School
- Spoto High-HB
Insurance Expense
- 0.00
Interior Features
- Ceiling Fans(s)
- Open Floorplan
- PrimaryBedroom Upstairs
- Solid Surface Counters
- Split Bedroom
- Thermostat
- Window Treatments
Legal Description
- OSPREY RUN TOWNHOMES PHASE 2 LOT 2 BLOCK 39
Levels
- Two
Living Area
- 1360.00
Middle School
- Giunta Middle-HB
Area Major
- 33578 - Riverview
Net Operating Income
- 0.00
Occupant Type
- Vacant
Open Parking Spaces
- 0.00
Other Expense
- 0.00
Parcel Number
- U-08-30-20-5UT-000039-00002.0
Pets Allowed
- Yes
Property Type
- Residential
Roof
- Shingle
School Elementary
- Symmes-HB
Sewer
- Public Sewer
Tax Year
- 2023
Township
- 30
Utilities
- BB/HS Internet Available
- Cable Available
- Electricity Connected
- Phone Available
- Public
- Sewer Connected
- Street Lights
- Water Connected
View
- Pool
- Water
Virtual Tour Url
- https://www.propertypanorama.com/instaview/stellar/TB8321244
Water Source
- Canal/Lake For Irrigation
- Private
Year Built
- 2003
Zoning Code
- PD
Listing Data ©2025 Pinellas/Central Pasco REALTOR® Organization
The information provided by this website is for the personal, non-commercial use of consumers and may not be used for any purpose other than to identify prospective properties consumers may be interested in purchasing.Display of MLS data is usually deemed reliable but is NOT guaranteed accurate.
Datafeed Last updated on January 8, 2025 @ 12:00 am
©2006-2025 brokerIDXsites.com - https://brokerIDXsites.com
Sign Up Now for Free!X
Call Direct: Brokerage Office: Mobile: 727.710.4938
Registration Benefits:
- New Listings & Price Reduction Updates sent directly to your email
- Create Your Own Property Search saved for your return visit.
- "Like" Listings and Create a Favorites List
* NOTICE: By creating your free profile, you authorize us to send you periodic emails about new listings that match your saved searches and related real estate information.If you provide your telephone number, you are giving us permission to call you in response to this request, even if this phone number is in the State and/or National Do Not Call Registry.
Already have an account? Login to your account.

