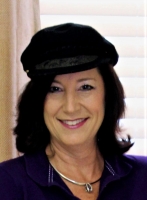
- Jackie Lynn, Broker,GRI,MRP
- Acclivity Now LLC
- Signed, Sealed, Delivered...Let's Connect!
No Properties Found
- Home
- Property Search
- Search results
- 10336 Wynward Way, PARRISH, FL 34219
Property Photos
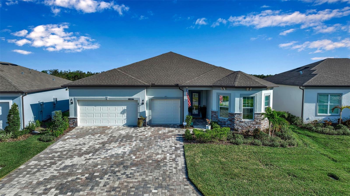

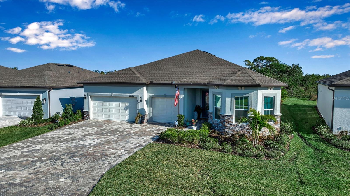
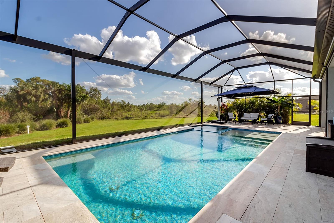
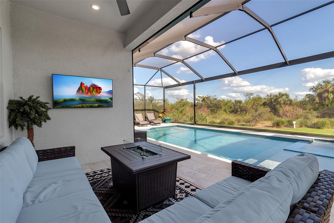
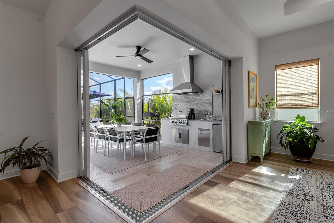
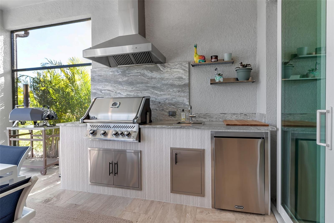
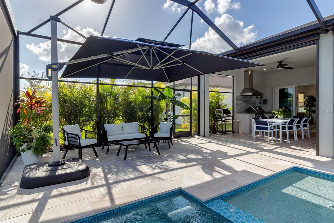
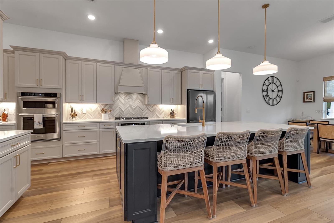
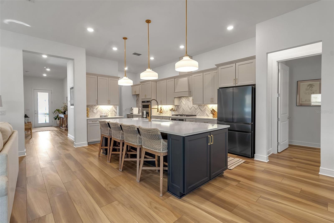
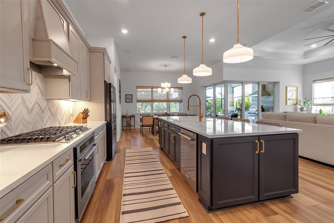
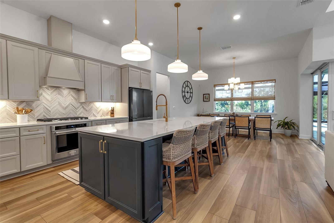
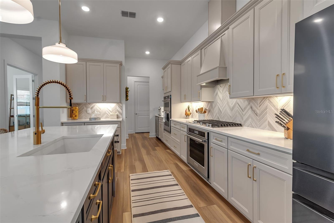
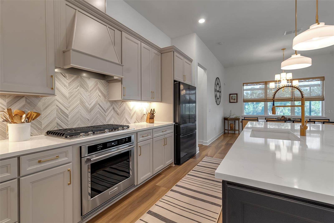
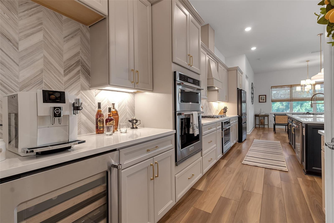
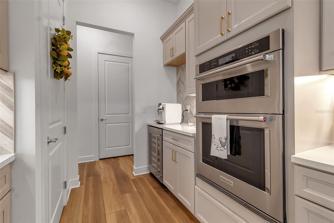
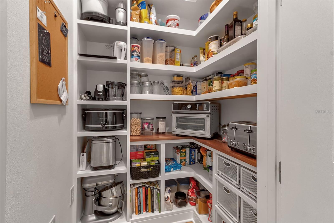
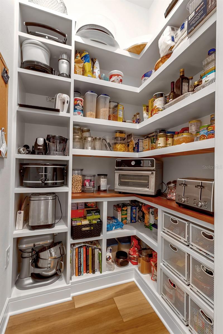
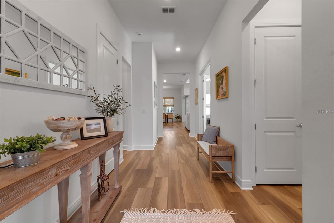
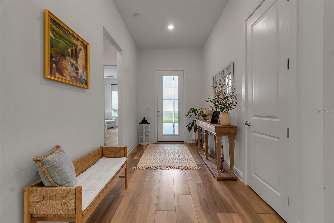
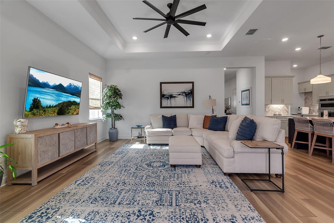
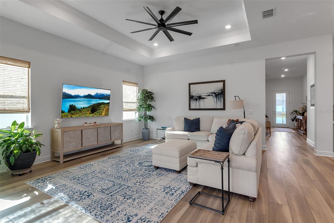
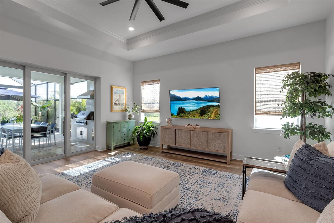
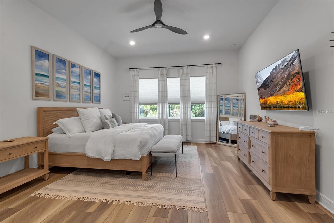
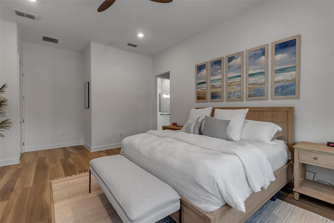
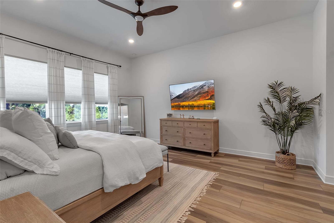
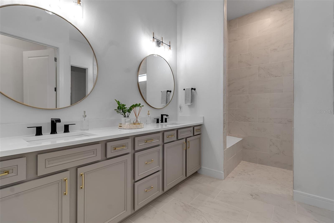
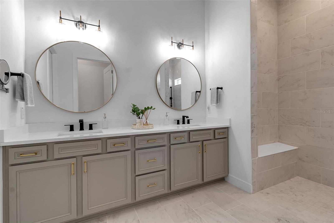
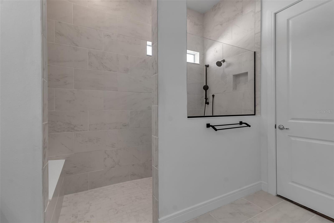
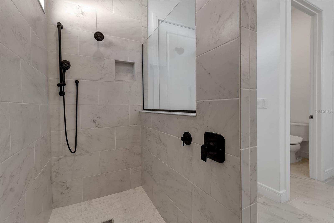
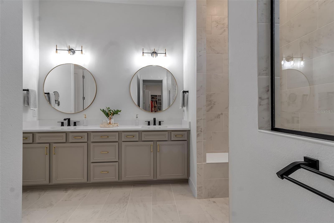
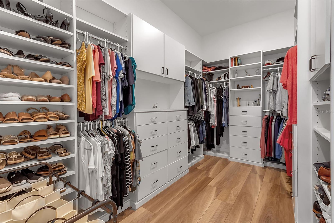
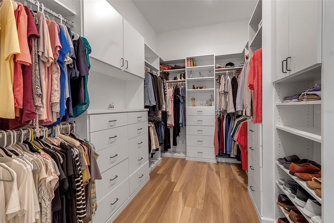
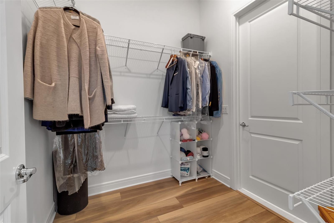
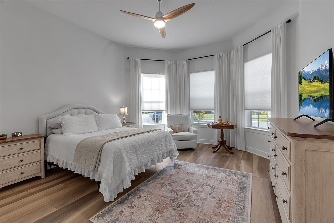
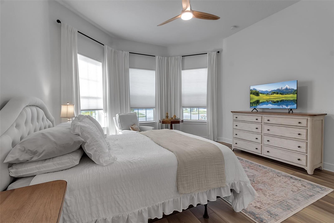
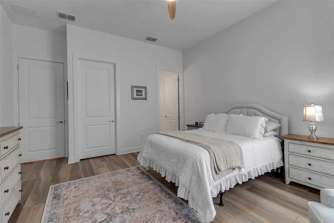
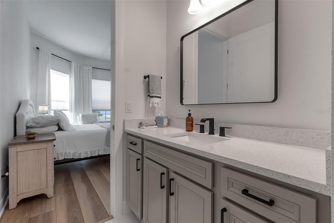
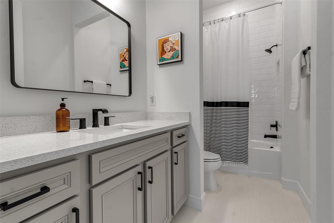
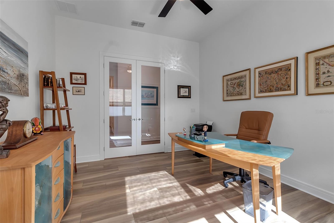
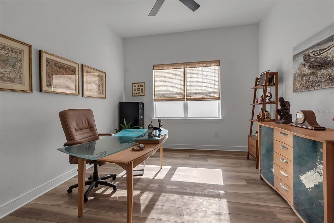
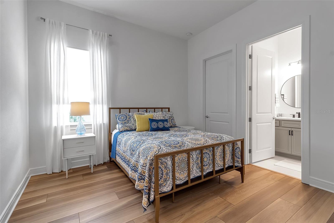
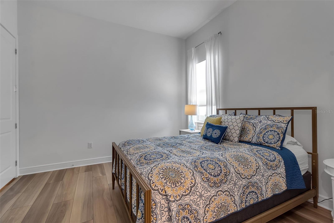
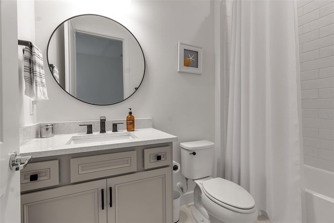
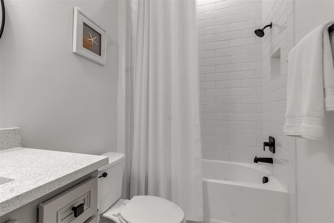
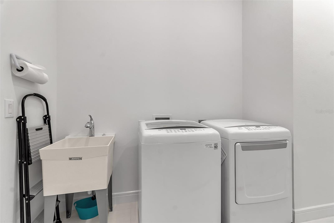
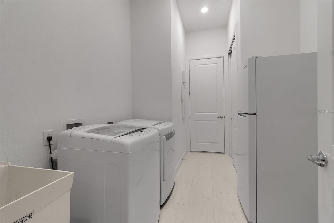
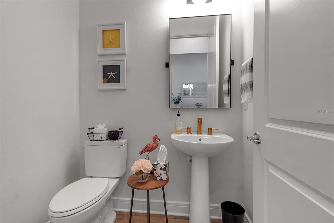
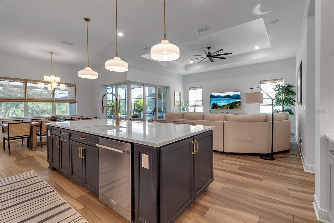
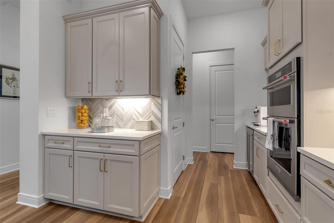
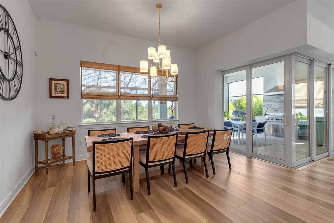
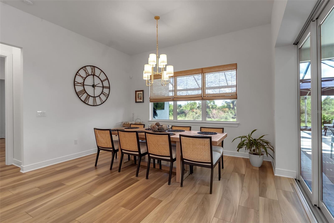
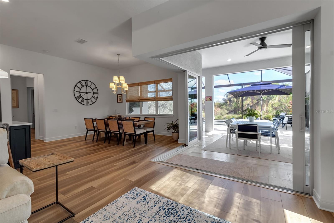
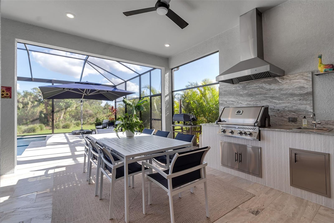
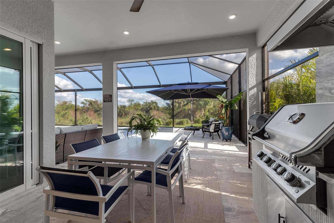
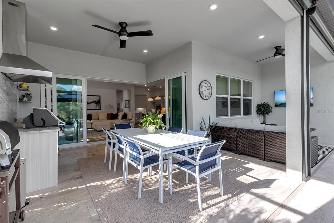
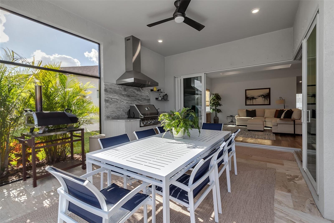
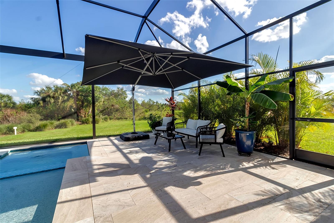
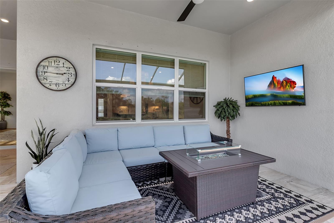
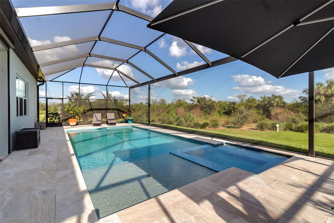
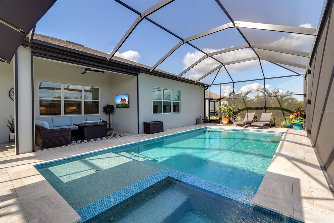
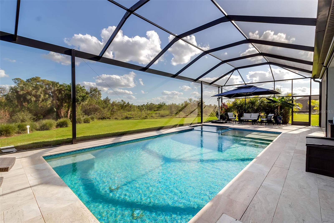
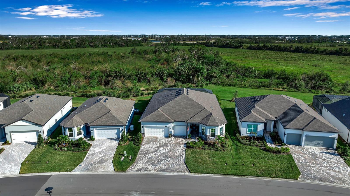
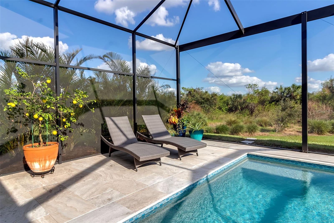
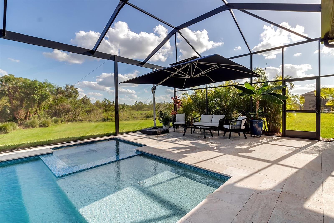
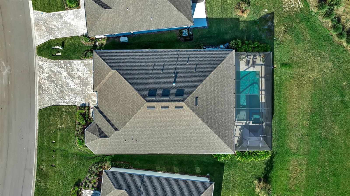
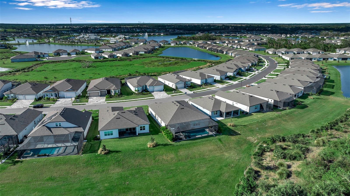
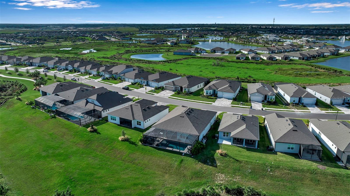
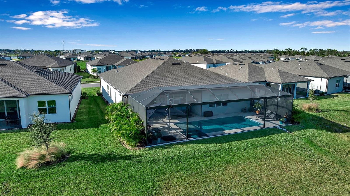
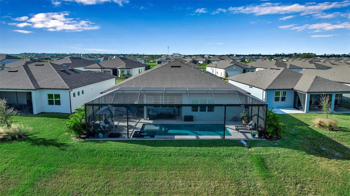
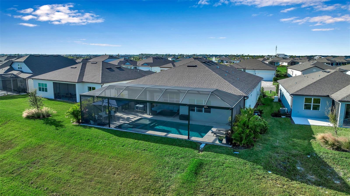
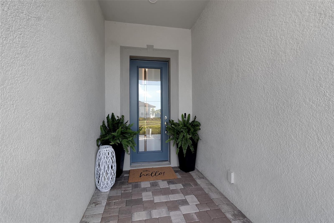
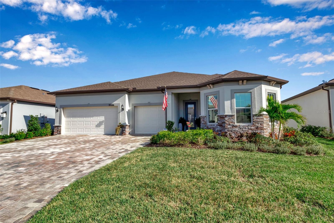
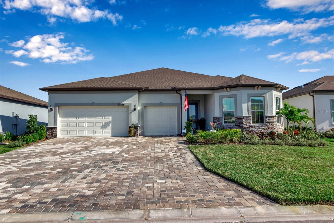
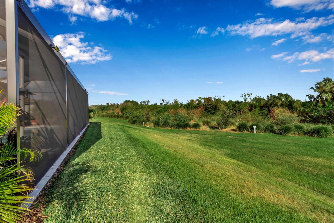
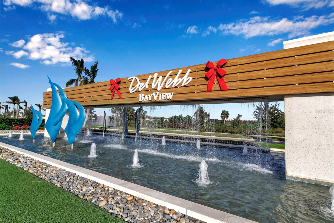
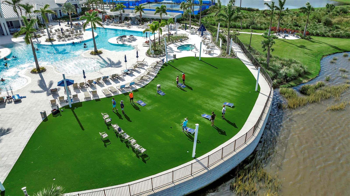
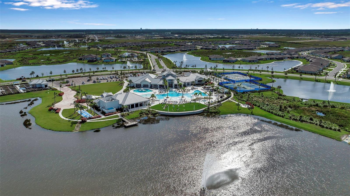
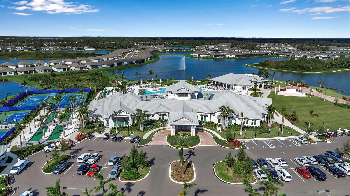
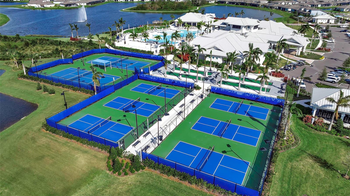
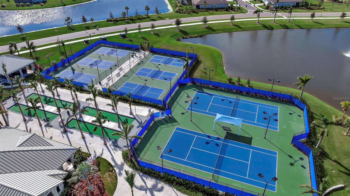
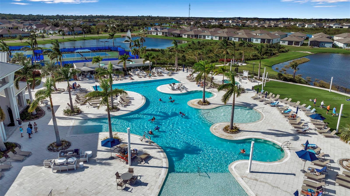
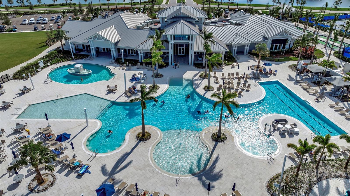
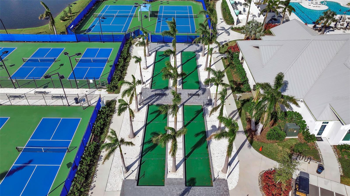
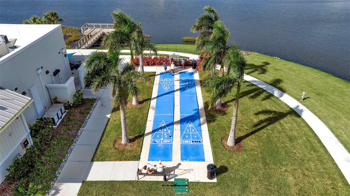
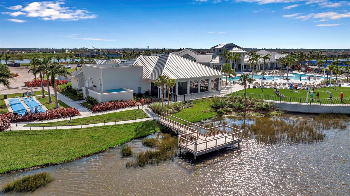
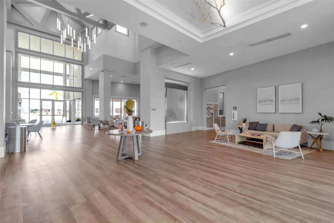
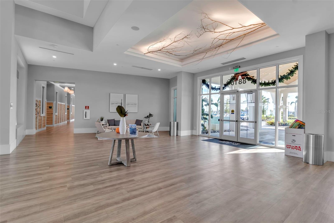
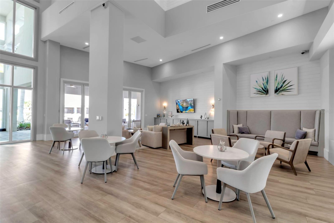
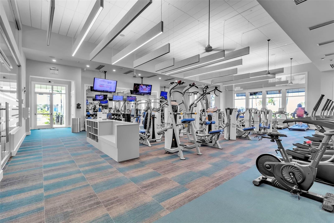
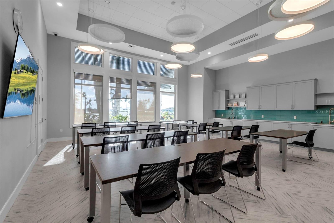
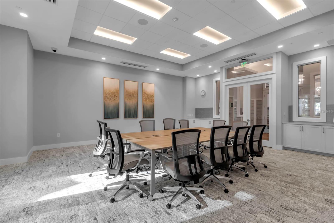
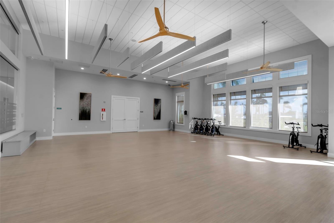
- MLS#: TB8321155 ( Residential )
- Street Address: 10336 Wynward Way
- Viewed: 30
- Price: $964,875
- Price sqft: $257
- Waterfront: No
- Year Built: 2022
- Bldg sqft: 3751
- Bedrooms: 3
- Total Baths: 4
- Full Baths: 3
- 1/2 Baths: 1
- Garage / Parking Spaces: 3
- Days On Market: 54
- Additional Information
- Geolocation: 27.6079 / -82.4706
- County: MANATEE
- City: PARRISH
- Zipcode: 34219
- Subdivision: Del Webb At Bayview Ph I Subph
- Elementary School: Virgil Mills
- Middle School: Buffalo Creek
- High School: Palmetto
- Provided by: PREMIER PROPERTIES OF SRQ LLC
- Contact: Mugsie Quinlan
- 941-526-3113

- DMCA Notice
-
DescriptionThe Renown floorplan is the largest single story floor plan in Del Webbs 55+ Bay View. This Renown sits on a spectacular, extra deep lot offering tons of privacy. Inside, the contemporary wood look, wide plank luxury vinyl flooring offers a softness under foot and ease of maintenance. NO CARPET ANYWHERE. There are 10 foot 8 inch ceilings, EVERYWHERE. The Primary Bedroom allows more than enough space for relaxation and tranquility; has two distinct closets that lead to the laundry room with sink. Friends and family will The Gathering space includes the culinary heartbeat of the home the chefs kitchen. The oversized Caf space and coffered ceiling seating area flow seamlessly into the outside entertaining space through the zero corner sliders. This home was designed for entertaining, and it delivers on all fronts. Outside, a custom outdoor kitchen with sink, exhaust hood, grill, and beverage fridge. Not to be overlooked, there are automated UV Resistant Shades that can enclose the covered portion of the lanai; keeping the area cooler in summer and warmer in winter. The 30x14 gas heated pool and spa surrounded by the panoramic screen enclosure, offers unlimited views of conservation. This Renown has so many upgrades including water filtration, water softener, window treatments, custom pantry and master closets. Sited in the very active community of Del Webb Bay View. The 3 car garage is golf cart friendly. Bay View has competitive Pickle Ball, tennis, Bocce, a resort pool with cabanas, a on site bar and grill and too many interest clubs to mention. Sellers grandchildren are calling them closer.
Property Location and Similar Properties
All
Similar
Features
Appliances
- Bar Fridge
- Built-In Oven
- Convection Oven
- Cooktop
- Dishwasher
- Disposal
- Dryer
- Microwave
- Range Hood
- Refrigerator
- Tankless Water Heater
- Washer
- Water Filtration System
- Water Softener
Association Amenities
- Cable TV
- Clubhouse
- Fence Restrictions
- Fitness Center
- Gated
- Maintenance
- Pickleball Court(s)
- Pool
- Recreation Facilities
- Shuffleboard Court
- Spa/Hot Tub
- Tennis Court(s)
Home Owners Association Fee
- 368.29
Home Owners Association Fee Includes
- Guard - 24 Hour
- Cable TV
- Internet
- Maintenance Grounds
Association Name
- Dave Walter
Association Phone
- 843-267-1873
Builder Model
- Renown
Carport Spaces
- 0.00
Close Date
- 0000-00-00
Cooling
- Central Air
Country
- US
Covered Spaces
- 0.00
Exterior Features
- Hurricane Shutters
- Outdoor Kitchen
- Rain Gutters
- Shade Shutter(s)
- Sliding Doors
- Sprinkler Metered
Flooring
- Luxury Vinyl
- Tile
Garage Spaces
- 3.00
Green Energy Efficient
- Construction
Heating
- Central
- Electric
High School
- Palmetto High
Insurance Expense
- 0.00
Interior Features
- Ceiling Fans(s)
- High Ceilings
- In Wall Pest System
- Open Floorplan
- Primary Bedroom Main Floor
- Smart Home
- Stone Counters
- Thermostat
- Tray Ceiling(s)
- Window Treatments
Legal Description
- LOT 428
- DEL WEBB AT BAYVIEW PH I SUBPH A
- B & C PI #6062.2510/9
Levels
- One
Living Area
- 2851.00
Lot Features
- Conservation Area
- Private
- Paved
Middle School
- Buffalo Creek Middle
Area Major
- 34219 - Parrish
Net Operating Income
- 0.00
Occupant Type
- Owner
Open Parking Spaces
- 0.00
Other Expense
- 0.00
Parcel Number
- 606225109
Pets Allowed
- Breed Restrictions
Pool Features
- Gunite
- Heated
- In Ground
- Lighting
- Salt Water
- Screen Enclosure
Possession
- Close of Escrow
Property Type
- Residential
Roof
- Shingle
School Elementary
- Virgil Mills Elementary
Sewer
- Public Sewer
Style
- Coastal
Tax Year
- 2023
Township
- 33
Utilities
- Electricity Connected
- Natural Gas Connected
- Sewer Connected
- Sprinkler Recycled
- Street Lights
- Water Connected
View
- Trees/Woods
Views
- 30
Virtual Tour Url
- https://youtu.be/JwELFbKh-N8?feature=shared
Water Source
- Public
Year Built
- 2022
Zoning Code
- PD-R
Listing Data ©2025 Pinellas/Central Pasco REALTOR® Organization
The information provided by this website is for the personal, non-commercial use of consumers and may not be used for any purpose other than to identify prospective properties consumers may be interested in purchasing.Display of MLS data is usually deemed reliable but is NOT guaranteed accurate.
Datafeed Last updated on January 8, 2025 @ 12:00 am
©2006-2025 brokerIDXsites.com - https://brokerIDXsites.com
Sign Up Now for Free!X
Call Direct: Brokerage Office: Mobile: 727.710.4938
Registration Benefits:
- New Listings & Price Reduction Updates sent directly to your email
- Create Your Own Property Search saved for your return visit.
- "Like" Listings and Create a Favorites List
* NOTICE: By creating your free profile, you authorize us to send you periodic emails about new listings that match your saved searches and related real estate information.If you provide your telephone number, you are giving us permission to call you in response to this request, even if this phone number is in the State and/or National Do Not Call Registry.
Already have an account? Login to your account.

