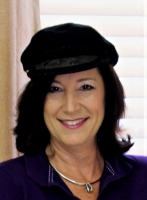
- Jackie Lynn, Broker,GRI,MRP
- Acclivity Now LLC
- Signed, Sealed, Delivered...Let's Connect!
No Properties Found
- Home
- Property Search
- Search results
- 2457 Hickman Circle, CLEARWATER, FL 33761
Property Photos
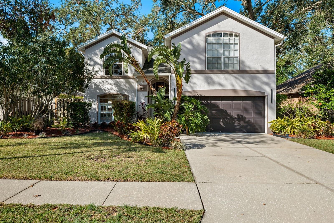

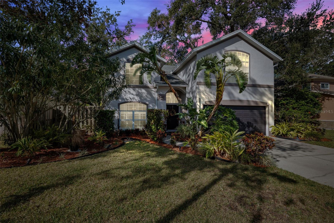
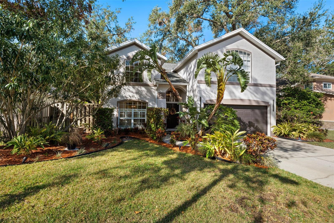
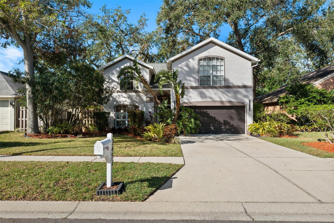
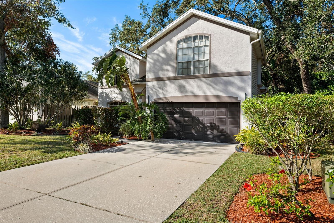
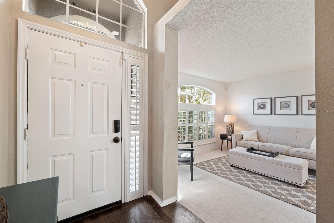
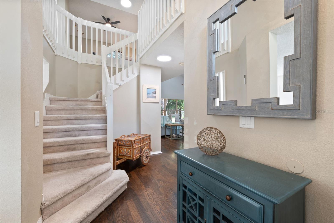
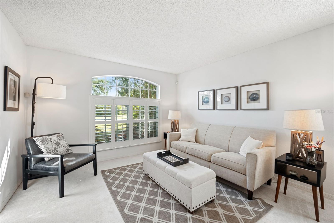
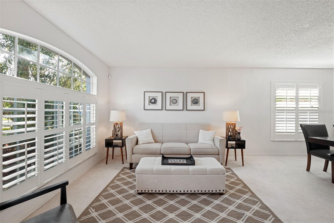
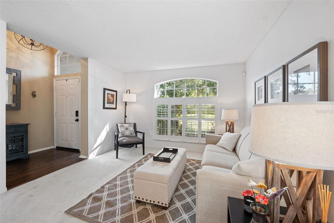
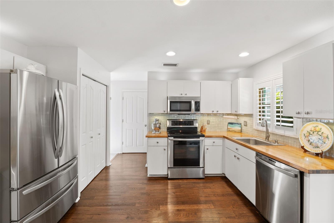
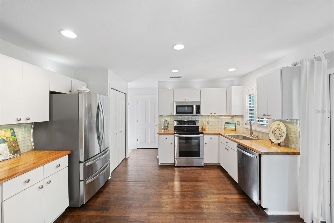
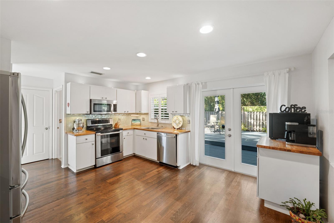
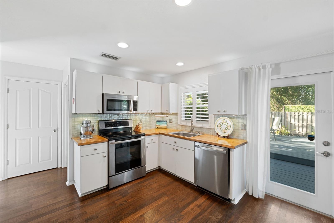
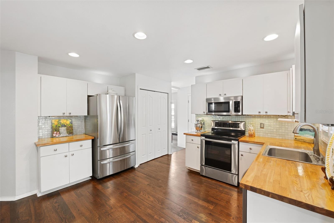
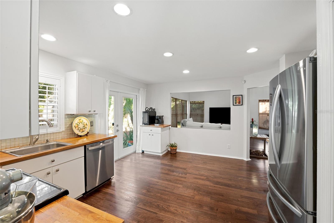
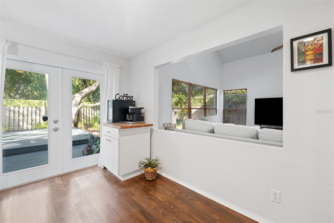
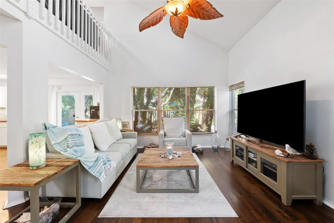
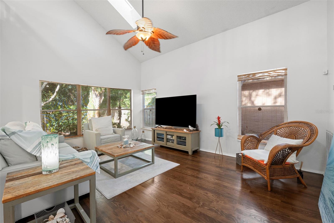
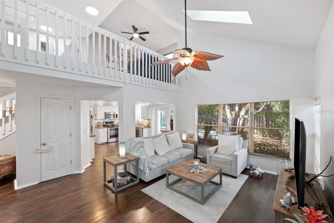
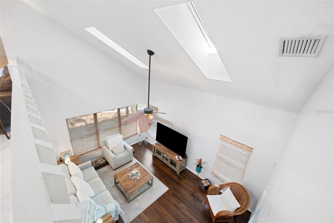
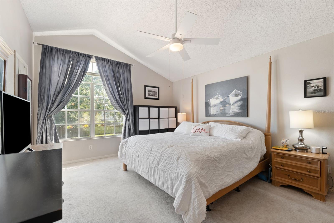
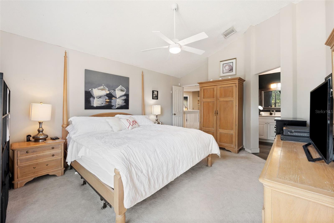
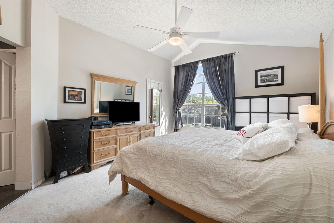
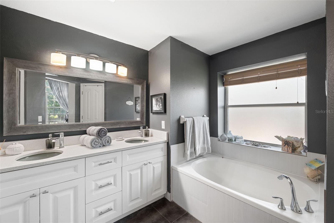
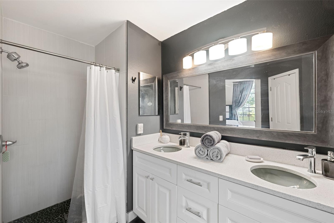
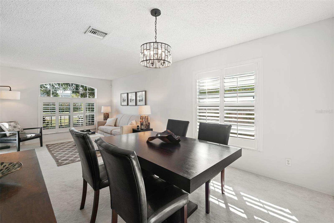
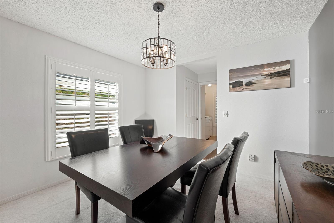
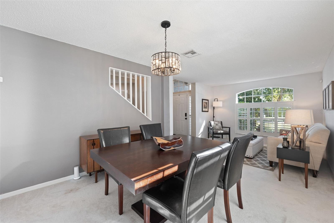
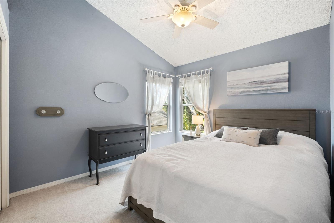
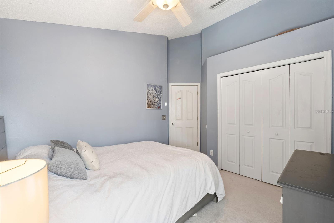
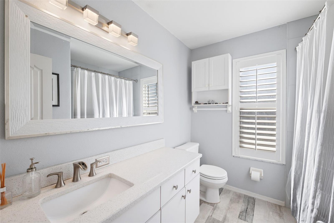
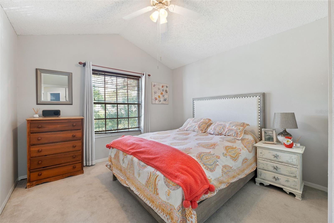
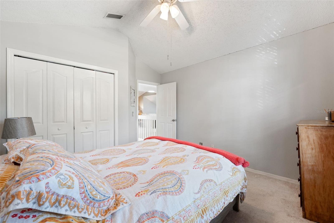
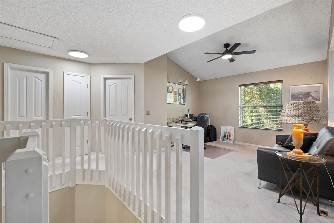
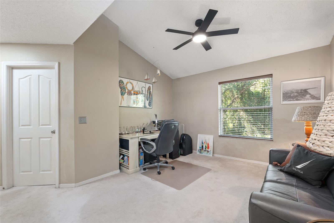
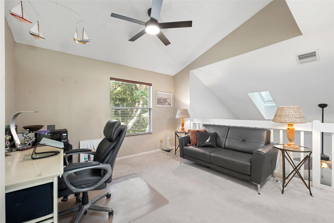
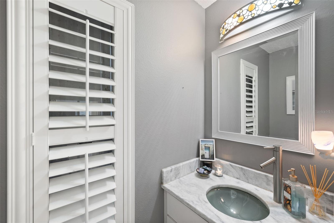
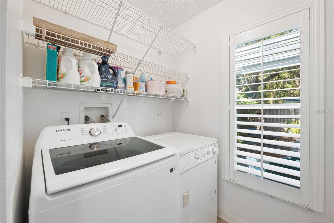
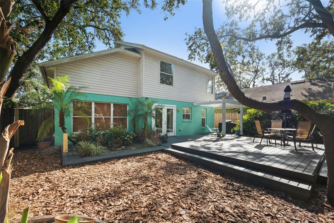
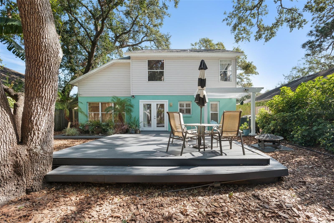
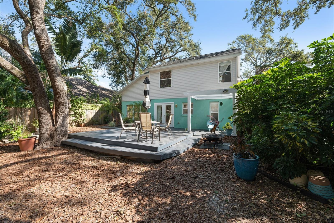
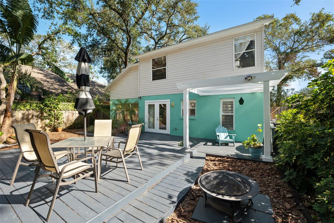
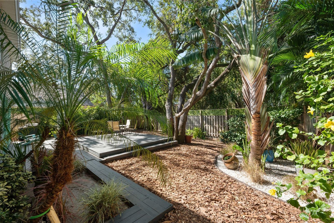
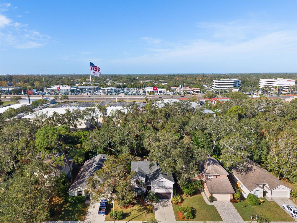
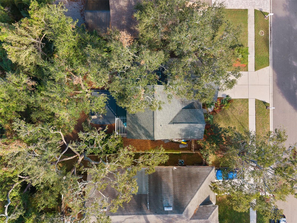
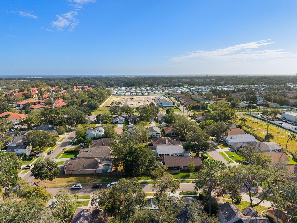
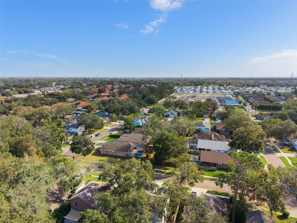
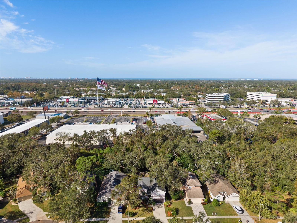
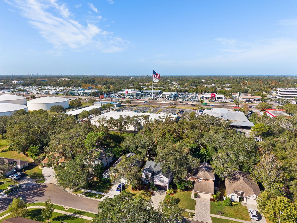
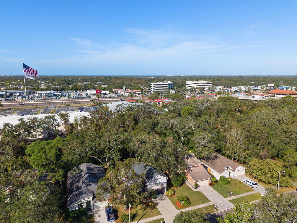
- MLS#: TB8320462 ( Residential )
- Street Address: 2457 Hickman Circle
- Viewed: 29
- Price: $614,000
- Price sqft: $242
- Waterfront: No
- Year Built: 1996
- Bldg sqft: 2539
- Bedrooms: 3
- Total Baths: 3
- Full Baths: 2
- 1/2 Baths: 1
- Garage / Parking Spaces: 2
- Days On Market: 46
- Additional Information
- Geolocation: 28.0259 / -82.7359
- County: PINELLAS
- City: CLEARWATER
- Zipcode: 33761
- Subdivision: Hidden Pines At Countryside
- Elementary School: Leila G Davis Elementary PN
- Middle School: Safety Harbor Middle PN
- High School: Countryside High PN
- Provided by: EXP REALTY LLC
- Contact: Mariaelena Smith
- 888-883-8509

- DMCA Notice
-
DescriptionWelcome to Your Dream Home in Hidden Pines at Countryside! This beautifully maintained two story home offers both charm and convenience in a highly sought after location. Just minutes from Whole Foods, shopping, dining, and Countryside Mall, everything you need is nearby. Enjoy vibrant downtown Dunedin (4 miles), downtown Safety Harbor (5.4 miles), and Floridas stunning beaches (8.3 miles). The home features 3 bedrooms, 2.5 baths, a 2 car garage, and a bonus room perfect for an office, cozy den, or creative space. Freshly painted interiors and hardwood floors in the foyer, family room, and kitchen create a warm and inviting feel. The formal living and dining rooms, with plantation shutters, are perfect for entertaining or relaxing. At the heart of the home is an updated kitchen with butcher block countertops, stainless steel appliances, a coffee bar, and recessed lighting. French doors lead to a private backyard with a built in deck, offering a peaceful space for gatherings or relaxation. The family rooms high ceilings make it bright and airy, perfect for spending quality time with loved ones. Upstairs, the primary suite features a walk in closet, garden tub, walk in shower, dual vanities, and a private water closet. Additional bedrooms are spacious and comfortable for family or guests. This home has been well cared for, with updates including a ROOF (2015), HVAC (2014), and WATER HEATER (2020). Located in a high and dry area outside any flood zone. The is home is situated 67 feet above sea level. Blending thoughtful upgrades, timeless charm, and a prime location, this home is move in ready and offers the best of Florida living. Dont miss out!
Property Location and Similar Properties
All
Similar
Features
Appliances
- Built-In Oven
- Cooktop
- Dishwasher
- Dryer
- Electric Water Heater
- Freezer
- Microwave
- Refrigerator
- Washer
Home Owners Association Fee
- 353.00
Association Name
- Brooke Petrarca
Association Phone
- 727-938-3700
Carport Spaces
- 0.00
Close Date
- 0000-00-00
Cooling
- Central Air
Country
- US
Covered Spaces
- 0.00
Exterior Features
- French Doors
- Irrigation System
- Lighting
- Private Mailbox
- Rain Gutters
- Shade Shutter(s)
- Sidewalk
Fencing
- Wood
Flooring
- Carpet
- Wood
Garage Spaces
- 2.00
Heating
- Central
High School
- Countryside High-PN
Insurance Expense
- 0.00
Interior Features
- Kitchen/Family Room Combo
- Living Room/Dining Room Combo
Legal Description
- HIDDEN PINES AT COUNTRYSIDE LOT 14
Levels
- Two
Living Area
- 2105.00
Middle School
- Safety Harbor Middle-PN
Area Major
- 33761 - Clearwater
Net Operating Income
- 0.00
Occupant Type
- Owner
Open Parking Spaces
- 0.00
Other Expense
- 0.00
Parcel Number
- 30-28-16-38622-000-0140
Parking Features
- Driveway
Pets Allowed
- Cats OK
- Dogs OK
Property Type
- Residential
Roof
- Shingle
School Elementary
- Leila G Davis Elementary-PN
Sewer
- Public Sewer
Tax Year
- 2023
Township
- 28
Utilities
- Cable Available
- Electricity Available
- Phone Available
- Sewer Available
- Street Lights
- Water Connected
Views
- 29
Virtual Tour Url
- https://www.propertypanorama.com/instaview/stellar/TB8320462
Water Source
- None
Year Built
- 1996
Zoning Code
- RPD-7.5
Listing Data ©2025 Pinellas/Central Pasco REALTOR® Organization
The information provided by this website is for the personal, non-commercial use of consumers and may not be used for any purpose other than to identify prospective properties consumers may be interested in purchasing.Display of MLS data is usually deemed reliable but is NOT guaranteed accurate.
Datafeed Last updated on January 4, 2025 @ 12:00 am
©2006-2025 brokerIDXsites.com - https://brokerIDXsites.com
Sign Up Now for Free!X
Call Direct: Brokerage Office: Mobile: 727.710.4938
Registration Benefits:
- New Listings & Price Reduction Updates sent directly to your email
- Create Your Own Property Search saved for your return visit.
- "Like" Listings and Create a Favorites List
* NOTICE: By creating your free profile, you authorize us to send you periodic emails about new listings that match your saved searches and related real estate information.If you provide your telephone number, you are giving us permission to call you in response to this request, even if this phone number is in the State and/or National Do Not Call Registry.
Already have an account? Login to your account.

