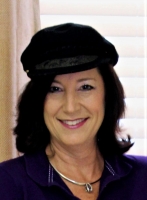
- Jackie Lynn, Broker,GRI,MRP
- Acclivity Now LLC
- Signed, Sealed, Delivered...Let's Connect!
No Properties Found
- Home
- Property Search
- Search results
- 604 Angelica Place, BRANDON, FL 33510
Property Photos
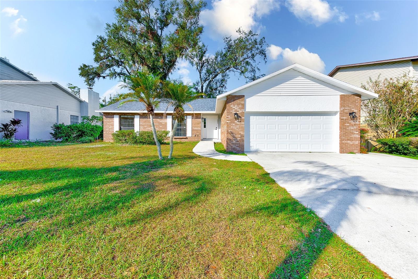

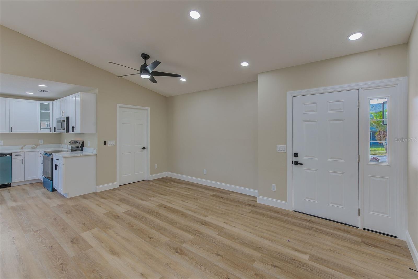
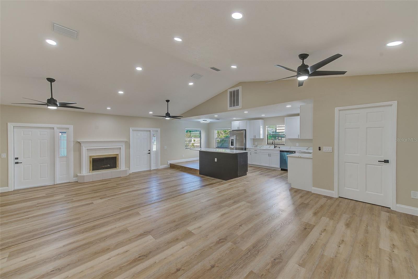
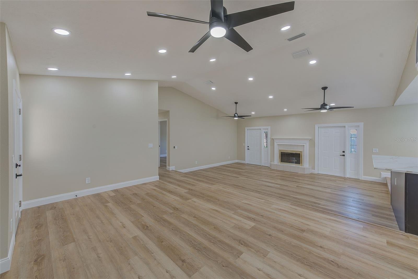
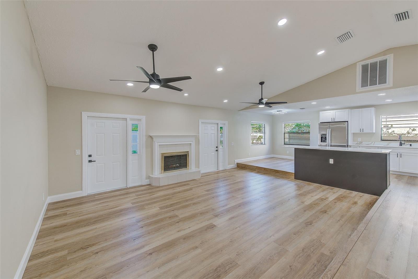
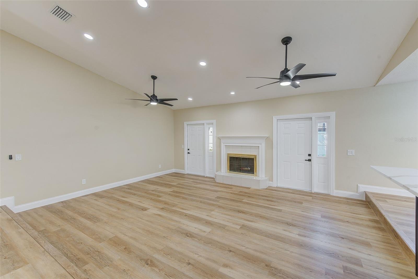
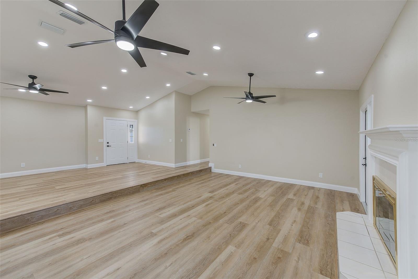
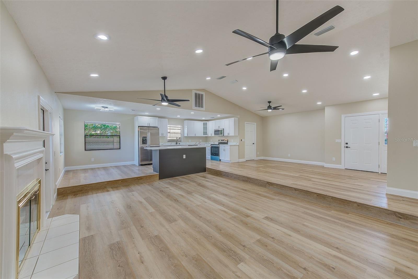

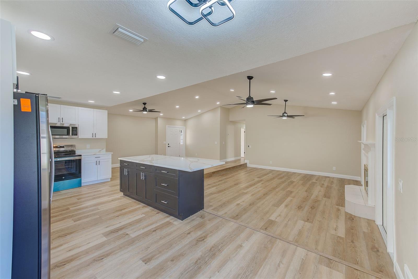
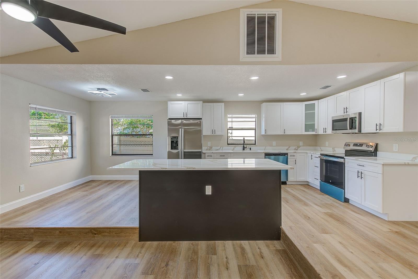
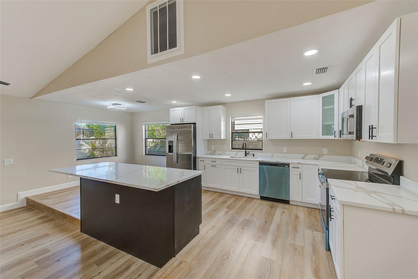
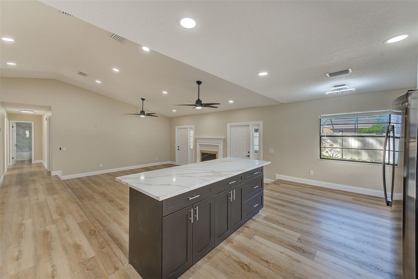
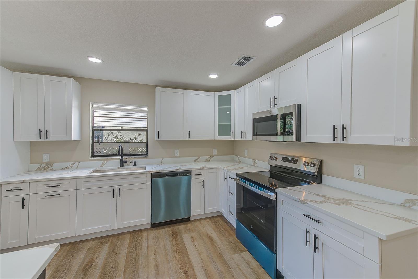
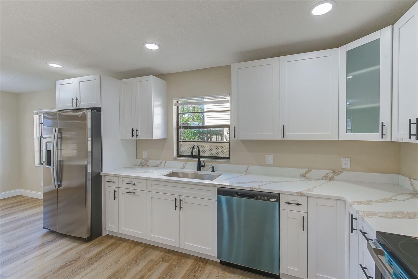
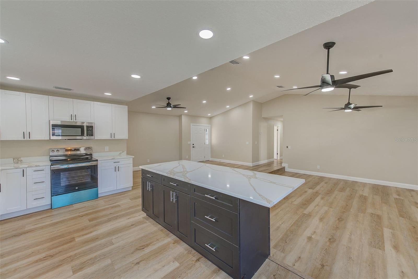
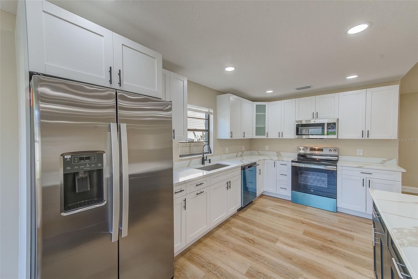
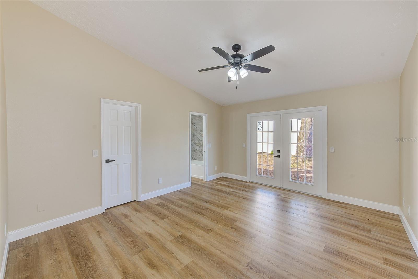
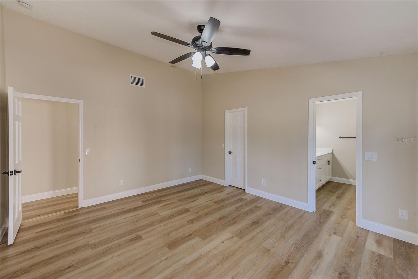
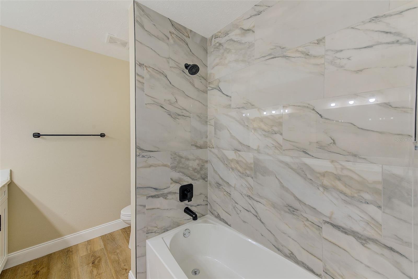
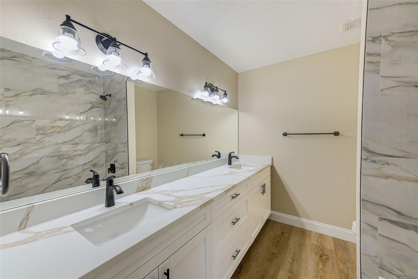
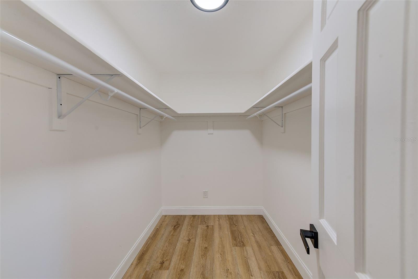

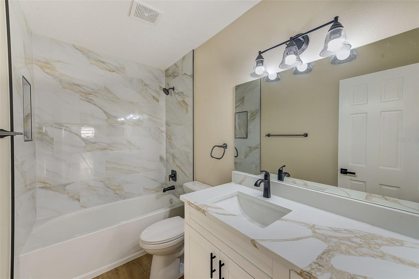
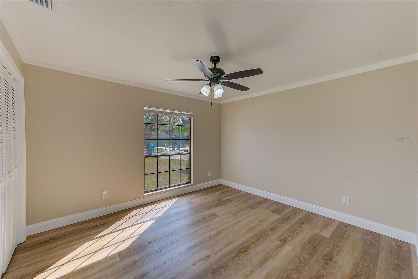
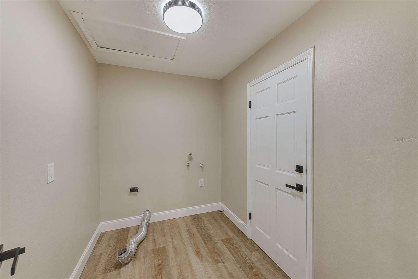
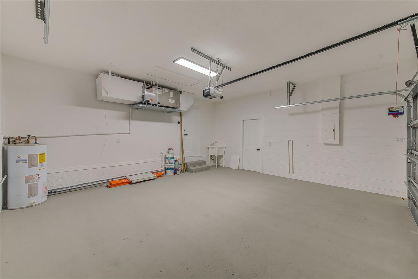
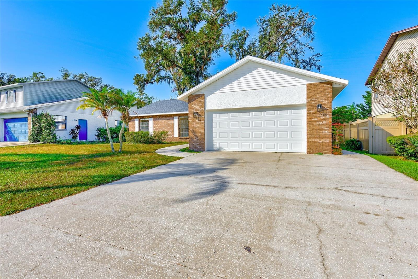
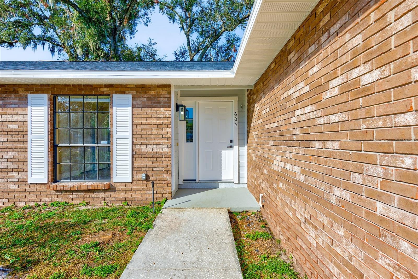
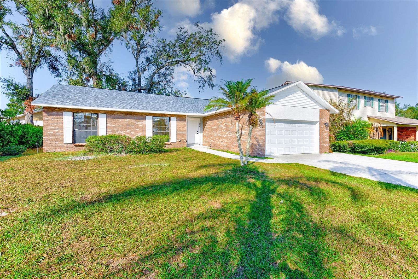
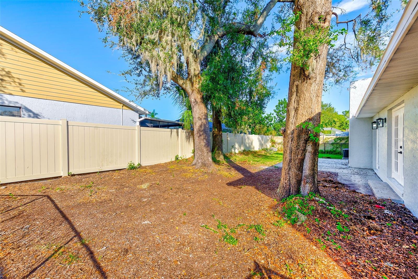
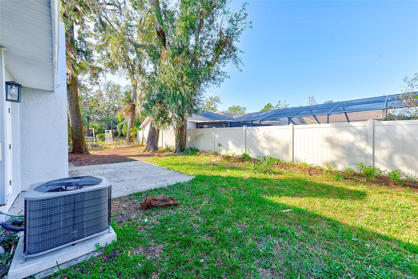
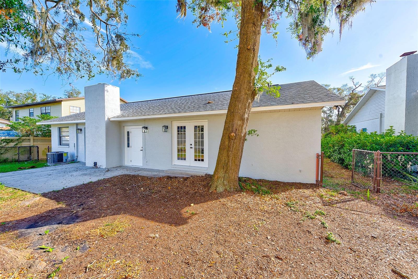
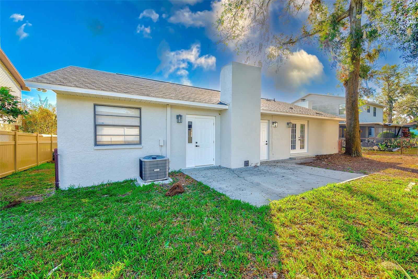
- MLS#: TB8320428 ( Residential )
- Street Address: 604 Angelica Place
- Viewed: 12
- Price: $419,900
- Price sqft: $196
- Waterfront: No
- Year Built: 1986
- Bldg sqft: 2146
- Bedrooms: 3
- Total Baths: 2
- Full Baths: 2
- Garage / Parking Spaces: 2
- Days On Market: 38
- Additional Information
- Geolocation: 27.9471 / -82.2979
- County: HILLSBOROUGH
- City: BRANDON
- Zipcode: 33510
- Subdivision: Timber Pond Sub
- Elementary School: Limona
- Middle School: Mann
- High School: Brandon
- Provided by: TMWRK BROKERAGE LLC
- Contact: Mike Youngblood
- 727-277-9032
- DMCA Notice
-
DescriptionWelcome to your dream home! This beautifully renovated 3 bedroom, 2 bathroom residence combines modern elegance with timeless comfort. Nestled in a highly desirable area, this home offers a wealth of upgrades, ensuring a move in ready experience. Step inside to find an open floor plan enhanced by new luxury vinyl plank floors, freshly painted interiors, and new can lighting throughout. The stunning kitchen is a chef's delight, featuring brand new shaker cabinets with cushion close drawers, pristine quartz countertops, and stainless steel appliances. The attention to detail continues into the bathrooms, all completely remodeled with stylish tile, updated vanities, and modern fixtures. This home also boasts a new roof, AC, garage, and electrical system. Enjoy cozy evenings by the fireplace, and retreat to the master suite with its spacious walk in closet. With new interior doors, trim, and fixtures, every inch of this home feels brand new. Outside, enjoy the freshly painted exterior and well maintained landscaping in a prime location. Dont miss the chance to call this gorgeous, fully updated home yours!
Property Location and Similar Properties
All
Similar
Features
Appliances
- Dishwasher
- Microwave
- Range
- Refrigerator
Home Owners Association Fee
- 0.00
Carport Spaces
- 0.00
Close Date
- 0000-00-00
Cooling
- Central Air
Country
- US
Covered Spaces
- 0.00
Exterior Features
- Lighting
- Private Mailbox
Flooring
- Luxury Vinyl
Garage Spaces
- 2.00
Heating
- Electric
High School
- Brandon-HB
Insurance Expense
- 0.00
Interior Features
- Ceiling Fans(s)
- Open Floorplan
- Stone Counters
- Walk-In Closet(s)
Legal Description
- TIMBER POND SUBDIVISION UNIT NO 1 LOT 10 BLOCK 2
Levels
- One
Living Area
- 1644.00
Middle School
- Mann-HB
Area Major
- 33510 - Brandon
Net Operating Income
- 0.00
Occupant Type
- Vacant
Open Parking Spaces
- 0.00
Other Expense
- 0.00
Parcel Number
- U-22-29-20-2E0-000002-00010.0
Possession
- Close of Escrow
Property Type
- Residential
Roof
- Shingle
School Elementary
- Limona-HB
Sewer
- Public Sewer
Tax Year
- 2023
Township
- 29
Utilities
- Cable Available
- Electricity Connected
- Sewer Connected
- Water Connected
Views
- 12
Virtual Tour Url
- https://www.propertypanorama.com/instaview/stellar/TB8320428
Water Source
- None
Year Built
- 1986
Zoning Code
- RSC-6
Listing Data ©2024 Pinellas/Central Pasco REALTOR® Organization
The information provided by this website is for the personal, non-commercial use of consumers and may not be used for any purpose other than to identify prospective properties consumers may be interested in purchasing.Display of MLS data is usually deemed reliable but is NOT guaranteed accurate.
Datafeed Last updated on December 23, 2024 @ 12:00 am
©2006-2024 brokerIDXsites.com - https://brokerIDXsites.com
Sign Up Now for Free!X
Call Direct: Brokerage Office: Mobile: 727.710.4938
Registration Benefits:
- New Listings & Price Reduction Updates sent directly to your email
- Create Your Own Property Search saved for your return visit.
- "Like" Listings and Create a Favorites List
* NOTICE: By creating your free profile, you authorize us to send you periodic emails about new listings that match your saved searches and related real estate information.If you provide your telephone number, you are giving us permission to call you in response to this request, even if this phone number is in the State and/or National Do Not Call Registry.
Already have an account? Login to your account.

