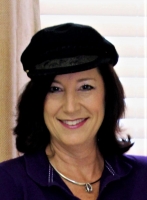
- Jackie Lynn, Broker,GRI,MRP
- Acclivity Now LLC
- Signed, Sealed, Delivered...Let's Connect!
No Properties Found
- Home
- Property Search
- Search results
- 14376 83rd Place, SEMINOLE, FL 33776
Property Photos
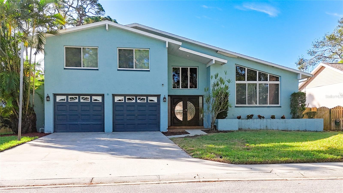

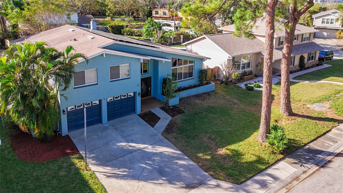
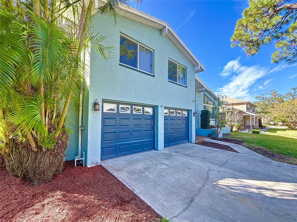
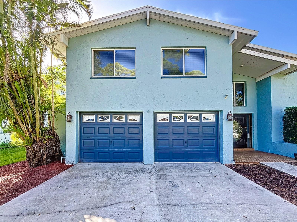
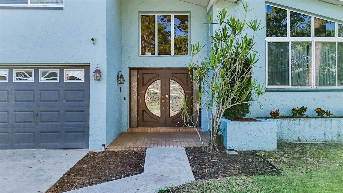
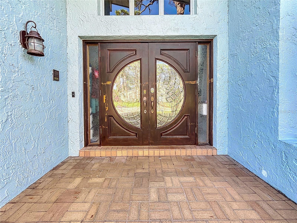
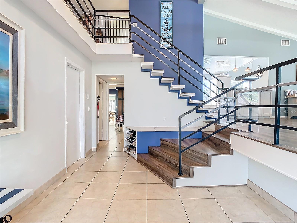
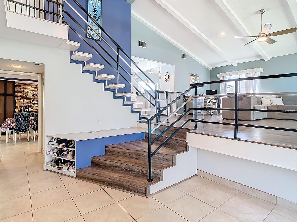
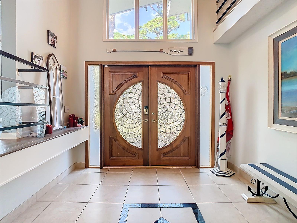
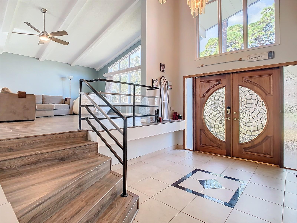
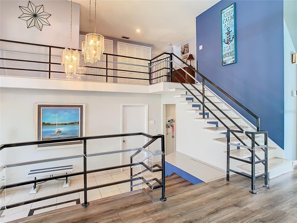
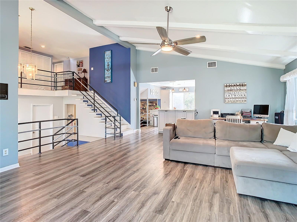
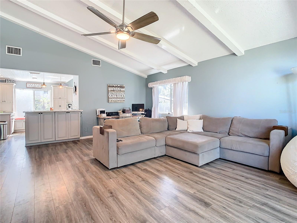
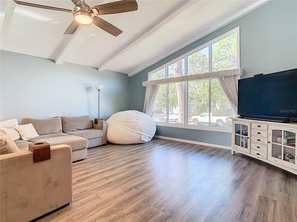
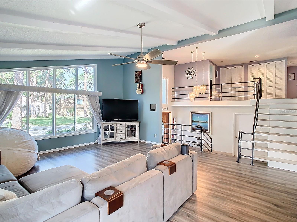
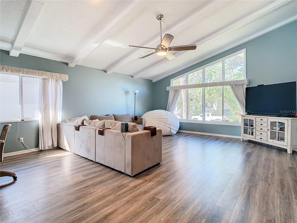
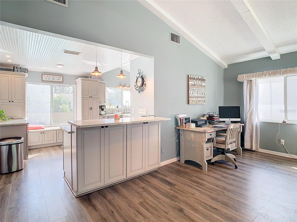
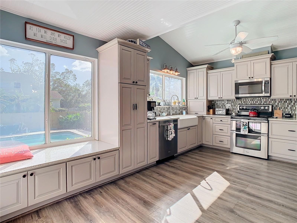
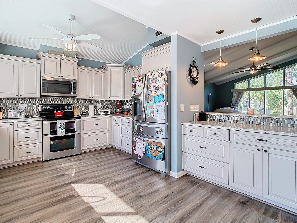
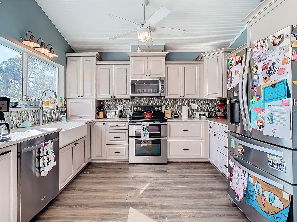
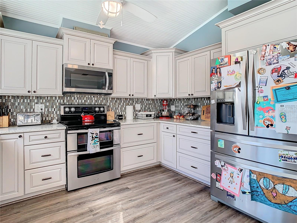
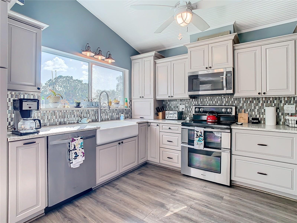
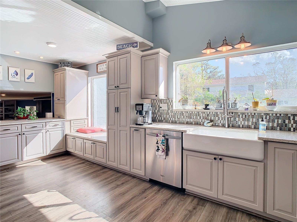
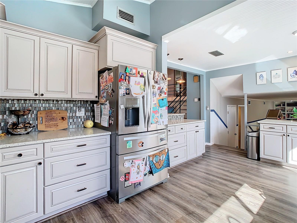
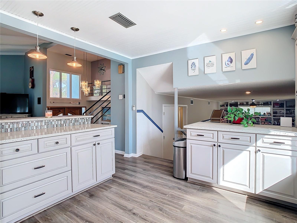
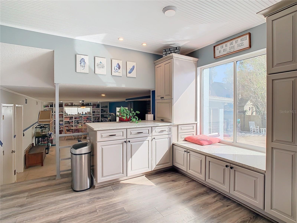
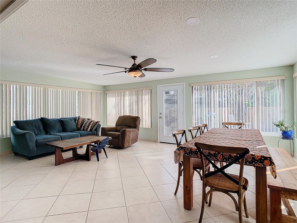
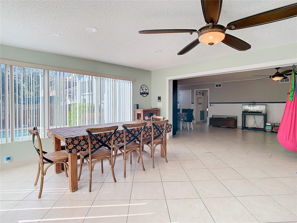
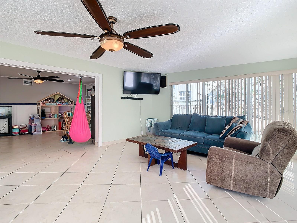
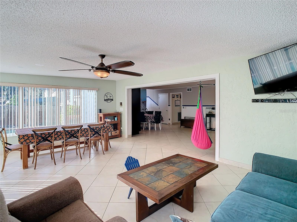
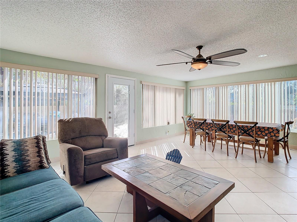
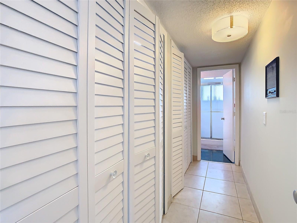
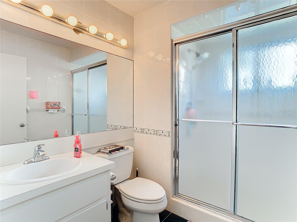
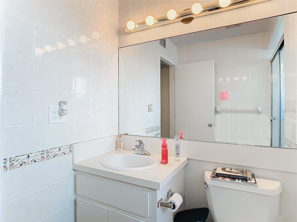
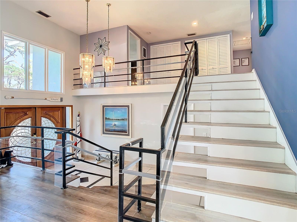
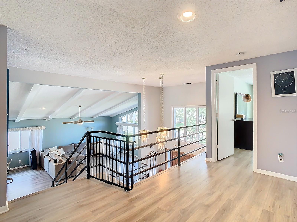
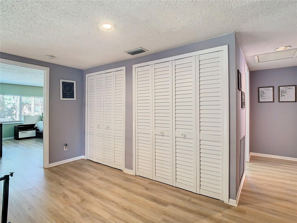
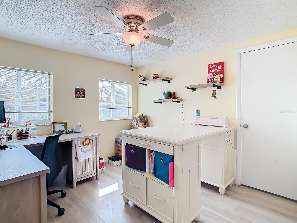
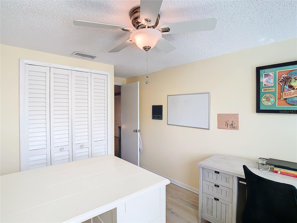
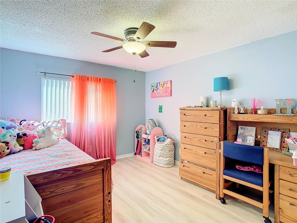
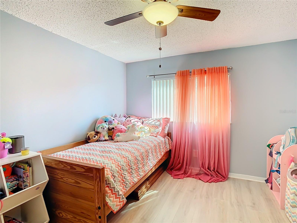
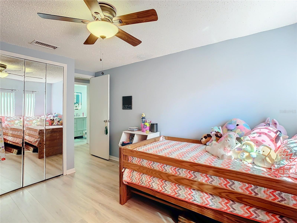
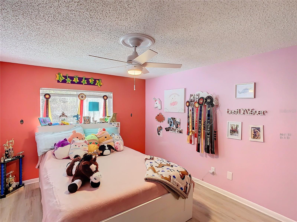
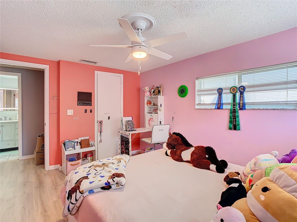
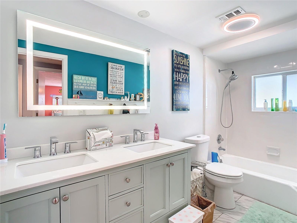
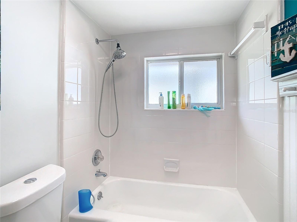
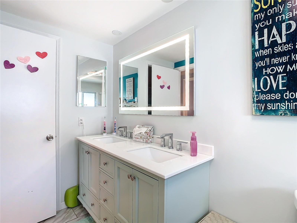
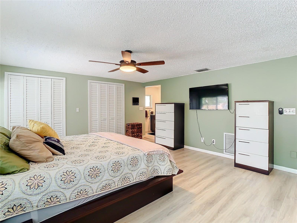
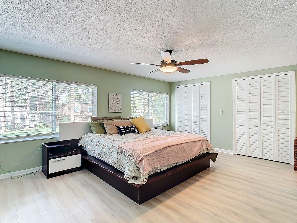
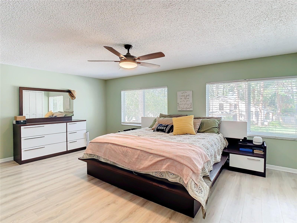
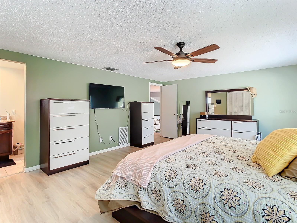
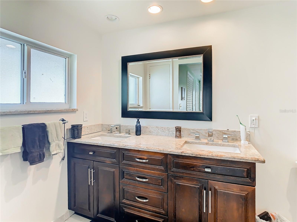
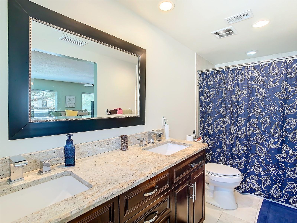
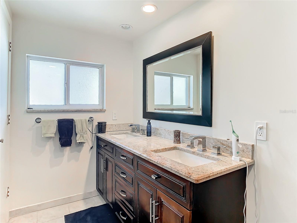
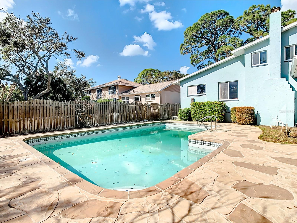
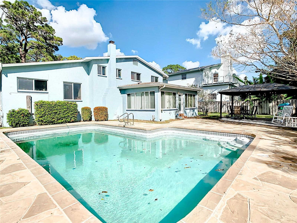
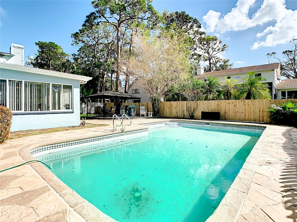
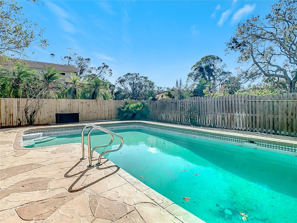
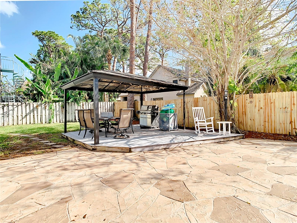
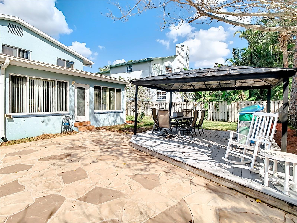
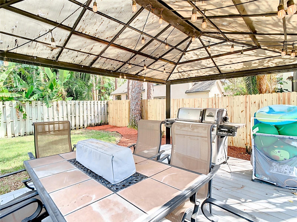
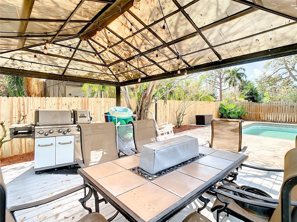
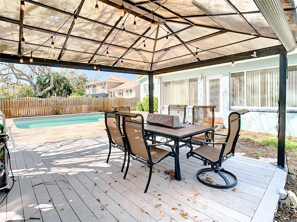
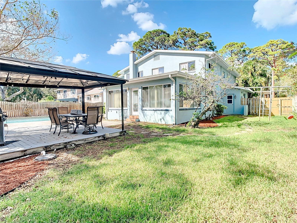
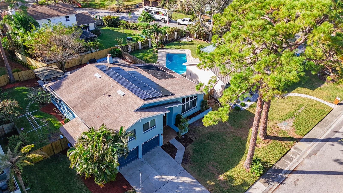
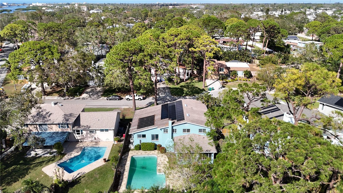
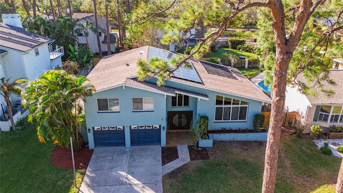
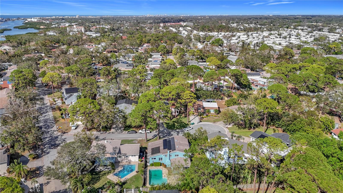
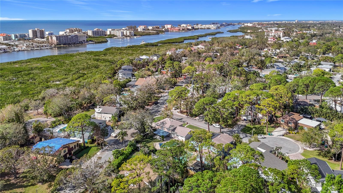
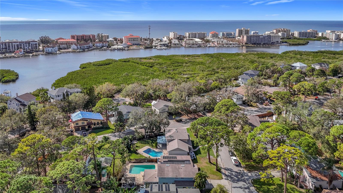
- MLS#: TB8320314 ( Residential )
- Street Address: 14376 83rd Place
- Viewed: 20
- Price: $1,100,000
- Price sqft: $281
- Waterfront: No
- Year Built: 1974
- Bldg sqft: 3913
- Bedrooms: 4
- Total Baths: 3
- Full Baths: 3
- Garage / Parking Spaces: 2
- Days On Market: 31
- Additional Information
- Geolocation: 27.8485 / -82.8369
- County: PINELLAS
- City: SEMINOLE
- Zipcode: 33776
- Subdivision: Whispering Pines Forest 5th Ad
- Elementary School: Bauder Elementary PN
- Middle School: Seminole Middle PN
- High School: Seminole High PN
- Provided by: COASTAL PROPERTIES GROUP
- Contact: Richard Hehl
- 727-493-1555
- DMCA Notice
-
DescriptionThe family home youve been waiting for! Bring the kids, friends, family and all the pets there is room for everyone in this 3237sq ft gorgeous Tri level home! A true 4 bedroom, 3 full baths, with tons of storage and oversized 2 car garage with enormous inground pool and inviting fenced backyard, all located in Whispering Pines, unincorporated Seminole. Upon entry into this stunning Tri level, youre impressed by 16ft ceiling that invite you to the spacious living / dining area and the well designed new kitchen that features white wood cabinets and quartz counters and accents. Large windows fill the kitchen with light and give a wide view of the 30,000 Gal, 7ft deep pool and most of the backyard. Downstairs opens to a huge Family room, featuring an impressive wet bar area with kegerator and mini wine frig. Built in bookcases add organization to the space and lead to the attached Bonus room that is drenched with light and opens to the pool and backyard pergola and kids play area. There is a full bath with shower on the ground level along with laundry area including a utility sink and laundry chute from the upstairs guest bathroom, perfect for getting kids laundry downstairs. Upstairs features a spacious primary suite with ensuite bath with shower, lots of closet space. 3 good size bedrooms and 2 nd bath along the back of the 3 rd floor. Wood look upgraded laminate flooring ties everything together from main level to bedrooms and Tile finishes the Family and bonus rooms. Two HVAC systems, one is 2 yr old, other is 5 yr old, New 40 Gal water heater, and there are owned solar panels on roof that heat the pool by recirculation plus 21 other owned solar panels to support electric use, cutting electric bill by half per the seller. RV parking is permitted. Seller will have a new shingle roof installed at Closing with acceptable Offer.
Property Location and Similar Properties
All
Similar
Features
Appliances
- Dishwasher
- Disposal
- Dryer
- Electric Water Heater
- Microwave
- Other
- Range
- Refrigerator
- Washer
- Wine Refrigerator
Home Owners Association Fee
- 0.00
Carport Spaces
- 0.00
Close Date
- 0000-00-00
Cooling
- Central Air
Country
- US
Covered Spaces
- 0.00
Exterior Features
- Lighting
- Rain Gutters
- Sidewalk
Fencing
- Fenced
- Wood
Flooring
- Ceramic Tile
- Laminate
Furnished
- Unfurnished
Garage Spaces
- 2.00
Heating
- Central
High School
- Seminole High-PN
Insurance Expense
- 0.00
Interior Features
- Built-in Features
- Cathedral Ceiling(s)
- Ceiling Fans(s)
- High Ceilings
- Living Room/Dining Room Combo
- Open Floorplan
- PrimaryBedroom Upstairs
- Solid Surface Counters
- Solid Wood Cabinets
- Split Bedroom
- Thermostat
- Wet Bar
- Window Treatments
Legal Description
- WHISPERING PINES FOREST 5TH ADD LOT 22
Levels
- Three Or More
Living Area
- 3237.00
Lot Features
- Cul-De-Sac
- Flood Insurance Required
- FloodZone
- Landscaped
- Sidewalk
- Street Dead-End
- Unincorporated
Middle School
- Seminole Middle-PN
Area Major
- 33776 - Seminole/Largo
Net Operating Income
- 0.00
Occupant Type
- Owner
Open Parking Spaces
- 0.00
Other Expense
- 0.00
Other Structures
- Gazebo
Parcel Number
- 30-30-15-97061-000-0220
Pool Features
- In Ground
- Solar Heat
Property Type
- Residential
Roof
- Shingle
School Elementary
- Bauder Elementary-PN
Sewer
- Public Sewer
Tax Year
- 2023
Township
- 30
Utilities
- Public
View
- Pool
Views
- 20
Virtual Tour Url
- https://nodalview.com/s/209rdUTtvBBuxA1KvcaAuv
Water Source
- Public
Year Built
- 1974
Zoning Code
- R-2
Listing Data ©2024 Pinellas/Central Pasco REALTOR® Organization
The information provided by this website is for the personal, non-commercial use of consumers and may not be used for any purpose other than to identify prospective properties consumers may be interested in purchasing.Display of MLS data is usually deemed reliable but is NOT guaranteed accurate.
Datafeed Last updated on December 21, 2024 @ 12:00 am
©2006-2024 brokerIDXsites.com - https://brokerIDXsites.com
Sign Up Now for Free!X
Call Direct: Brokerage Office: Mobile: 727.710.4938
Registration Benefits:
- New Listings & Price Reduction Updates sent directly to your email
- Create Your Own Property Search saved for your return visit.
- "Like" Listings and Create a Favorites List
* NOTICE: By creating your free profile, you authorize us to send you periodic emails about new listings that match your saved searches and related real estate information.If you provide your telephone number, you are giving us permission to call you in response to this request, even if this phone number is in the State and/or National Do Not Call Registry.
Already have an account? Login to your account.

