
- Jackie Lynn, Broker,GRI,MRP
- Acclivity Now LLC
- Signed, Sealed, Delivered...Let's Connect!
No Properties Found
- Home
- Property Search
- Search results
- 1904 Powhatan Avenue, TAMPA, FL 33610
Property Photos


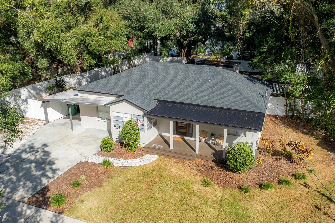

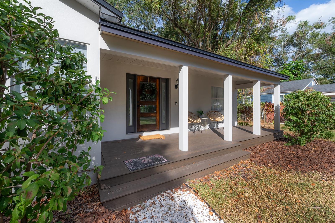
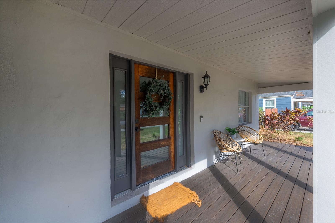
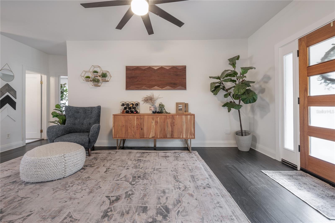
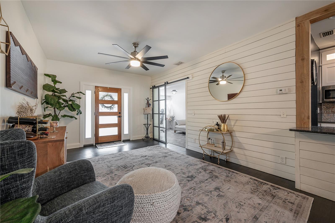
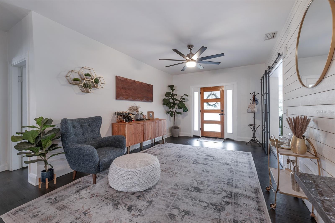
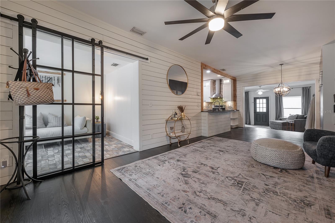
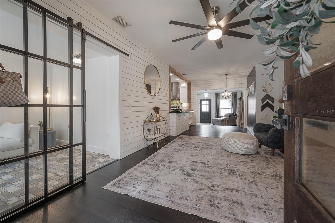
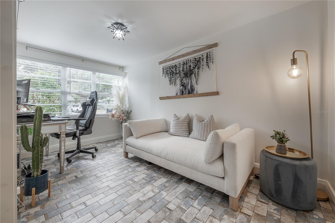
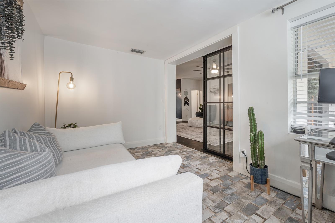
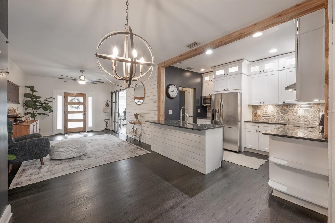
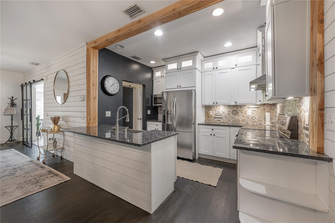
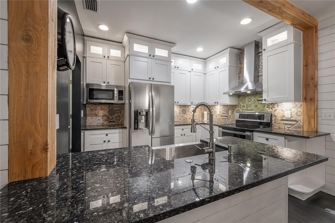
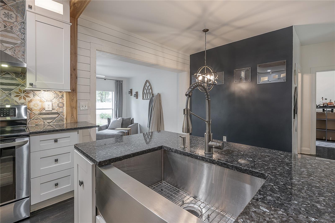
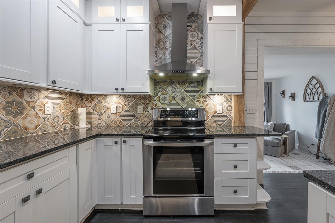
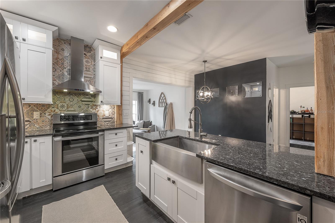
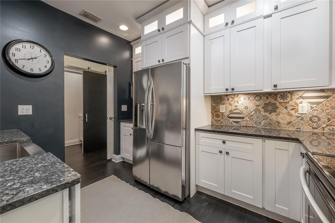
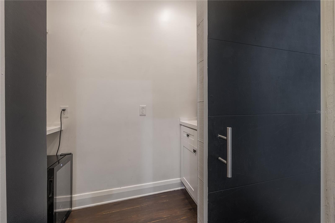
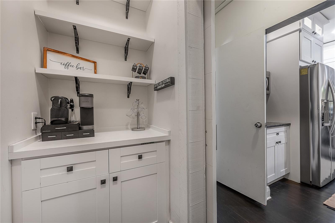
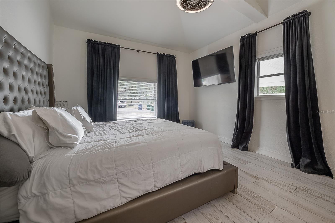
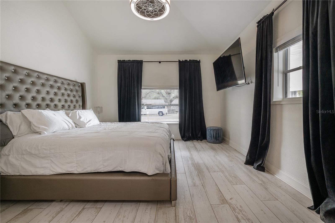
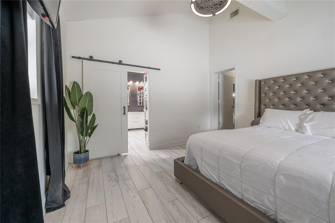
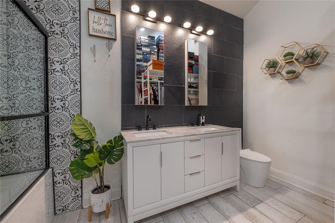
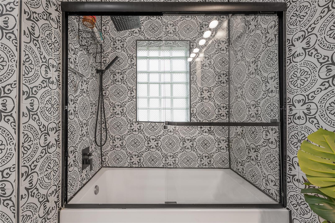
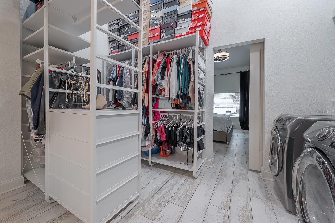
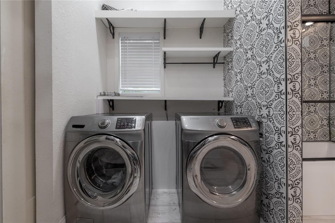
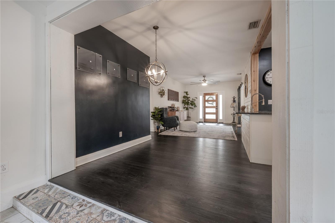
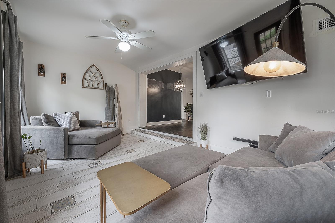
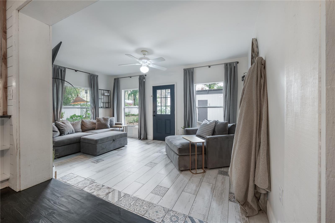
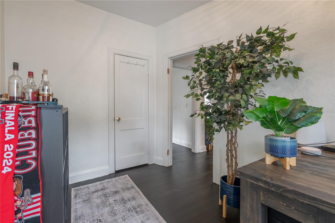
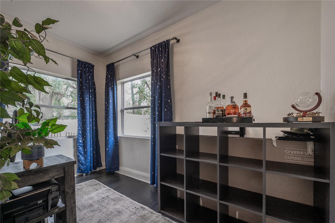
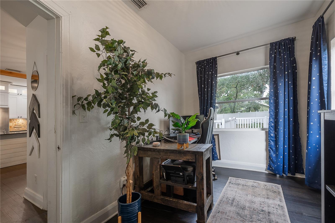
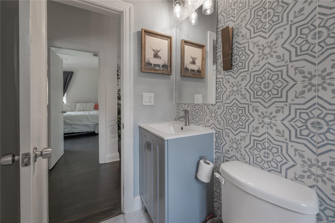
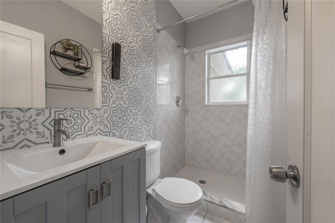
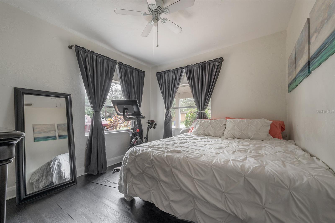
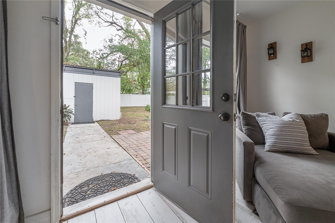
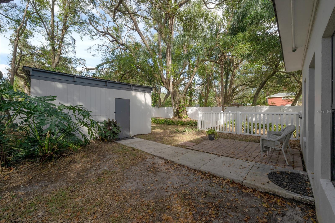
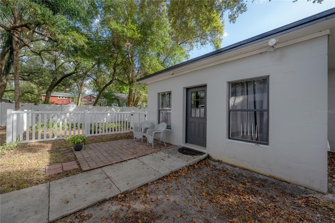
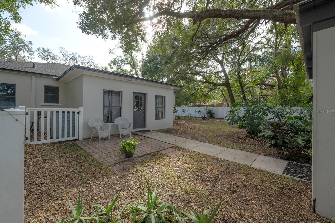
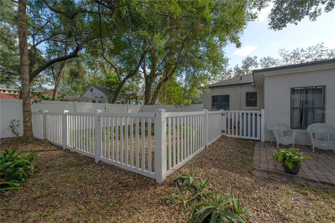
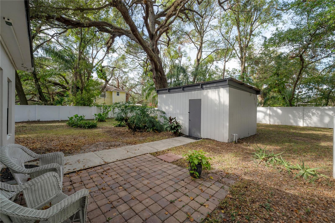
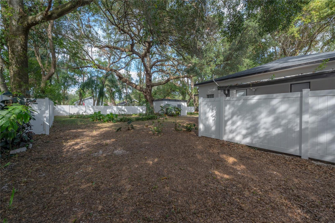
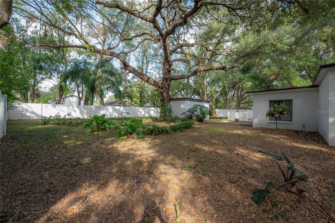
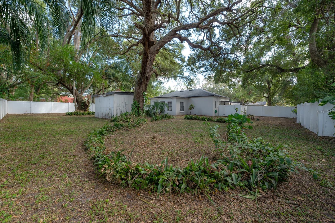
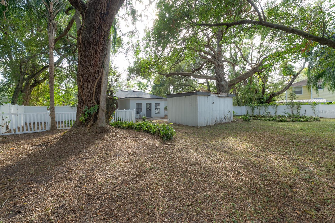
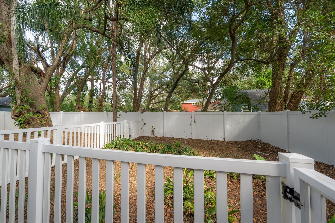
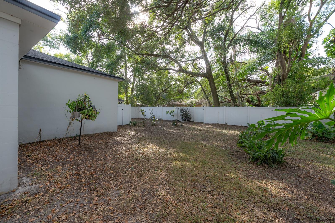
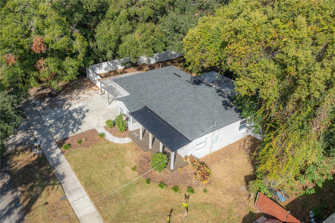
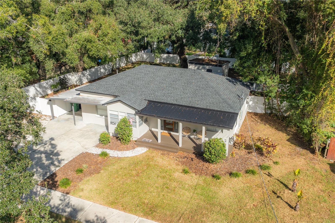
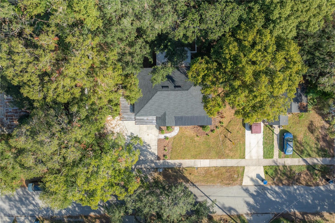
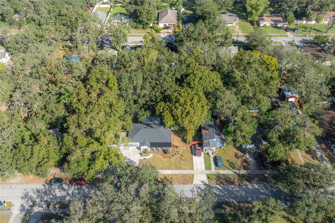
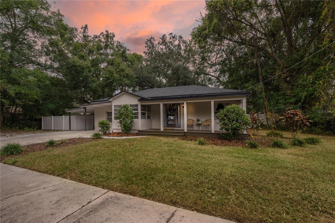
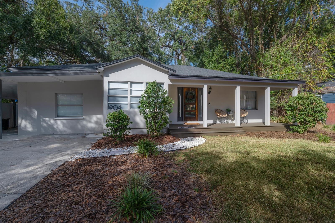
- MLS#: TB8320160 ( Residential )
- Street Address: 1904 Powhatan Avenue
- Viewed: 16
- Price: $499,900
- Price sqft: $258
- Waterfront: No
- Year Built: 1947
- Bldg sqft: 1934
- Bedrooms: 3
- Total Baths: 2
- Full Baths: 2
- Days On Market: 39
- Additional Information
- Geolocation: 27.9991 / -82.4383
- County: HILLSBOROUGH
- City: TAMPA
- Zipcode: 33610
- Subdivision: Beacon Hill
- Elementary School: Foster
- Middle School: Sligh
- High School: ton
- Provided by: LPT REALTY
- Contact: Carey Lewis
- 877-366-2213
- DMCA Notice
-
DescriptionBeautifully updated 3 bed, 2 bath plus an OFFICE, ranch style home, nestled on an OVERSIZED lot in the highly sought after Northeast Seminole Heights neighborhood in Tampa. Offering a perfect blend of mid century charm and modern amenities, this home features original hardwood floors throughout and a spacious, open concept design. Nestled in the heart of the home, you'll find the kitchen is a true highlight, boasting sleek granite countertops, stainless steel appliances, a farmhouse sink, and upper cabinets that soar to the ceiling, providing abundant storage space and a touch of elegance. A cozy pantry adds a thoughtful touch for your morning coffee routine and cocktail night cap. The primary suite is a true retreat, featuring volume ceilings, a large walk in closet, and a bathroom with a dual vanity for added convenience. The suite also includes the washer and dryer, which will convey with the sale, offering ultimate convenience in your private space. The home also includes a separate office/den, providing the perfect area for work, study, or play. With solid block construction, modern updates such as a new HVAC system (2020), a ROOF (2022), and 2019 WATER HEATER, this home offers durability and peace of mind. Outside, the expansive, fully fenced double lot offers ample room for outdoor activities, gardening, or future expansion, complete with vinyl fencing and a dog run for your furry friends. The charming covered front porch is perfect for relaxing, while the large driveway offers plenty of parking. Located just minutes from I 275, this home provides easy access to downtown Tampa, nearby parks, and the vibrant Seminole Heights area. With its perfect blend of character, convenience, and modern updates, this home is a must seeschedule your private showing today!
Property Location and Similar Properties
All
Similar
Features
Appliances
- Dishwasher
- Dryer
- Microwave
- Range
- Refrigerator
- Washer
Home Owners Association Fee
- 0.00
Carport Spaces
- 0.00
Close Date
- 0000-00-00
Cooling
- Central Air
Country
- US
Covered Spaces
- 0.00
Exterior Features
- Sidewalk
Fencing
- Vinyl
Flooring
- Tile
- Wood
Furnished
- Unfurnished
Garage Spaces
- 0.00
Heating
- Central
- Electric
High School
- Middleton-HB
Interior Features
- Ceiling Fans(s)
Legal Description
- BEACON HILL LOTS 21 AND 22 BLOCK 1
Levels
- One
Living Area
- 1645.00
Lot Features
- City Limits
- Oversized Lot
- Sidewalk
- Paved
Middle School
- Sligh-HB
Area Major
- 33610 - Tampa / East Lake
Net Operating Income
- 0.00
Occupant Type
- Owner
Other Structures
- Storage
Parcel Number
- A-31-28-19-47D-000001-00021.0
Parking Features
- Driveway
- Off Street
Pets Allowed
- Yes
Possession
- Close of Escrow
Property Condition
- Completed
Property Type
- Residential
Roof
- Shingle
School Elementary
- Foster-HB
Sewer
- Public Sewer
Style
- Ranch
Tax Year
- 2023
Township
- 28
Utilities
- Cable Available
- Electricity Connected
- Public
- Sewer Connected
- Street Lights
- Water Connected
Views
- 16
Virtual Tour Url
- https://www.propertypanorama.com/instaview/stellar/TB8320160
Water Source
- Public
Year Built
- 1947
Zoning Code
- SH-RS
Listing Data ©2024 Pinellas/Central Pasco REALTOR® Organization
The information provided by this website is for the personal, non-commercial use of consumers and may not be used for any purpose other than to identify prospective properties consumers may be interested in purchasing.Display of MLS data is usually deemed reliable but is NOT guaranteed accurate.
Datafeed Last updated on December 22, 2024 @ 12:00 am
©2006-2024 brokerIDXsites.com - https://brokerIDXsites.com
Sign Up Now for Free!X
Call Direct: Brokerage Office: Mobile: 727.710.4938
Registration Benefits:
- New Listings & Price Reduction Updates sent directly to your email
- Create Your Own Property Search saved for your return visit.
- "Like" Listings and Create a Favorites List
* NOTICE: By creating your free profile, you authorize us to send you periodic emails about new listings that match your saved searches and related real estate information.If you provide your telephone number, you are giving us permission to call you in response to this request, even if this phone number is in the State and/or National Do Not Call Registry.
Already have an account? Login to your account.

