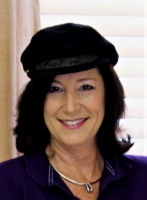
- Jackie Lynn, Broker,GRI,MRP
- Acclivity Now LLC
- Signed, Sealed, Delivered...Let's Connect!
No Properties Found
- Home
- Property Search
- Search results
- 13801 Lake Village Place, TAMPA, FL 33618
Property Photos
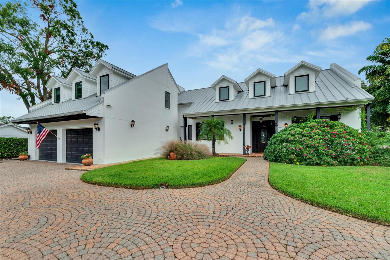

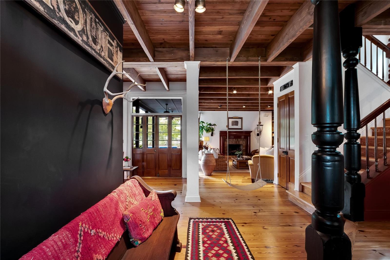
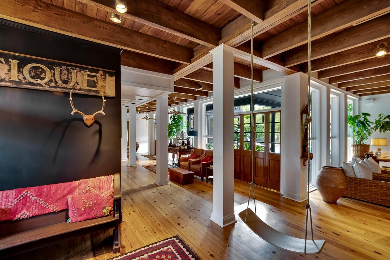
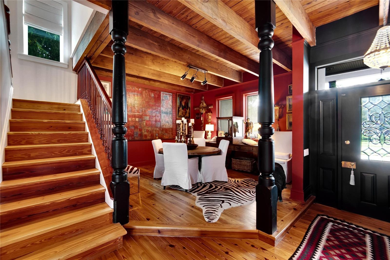
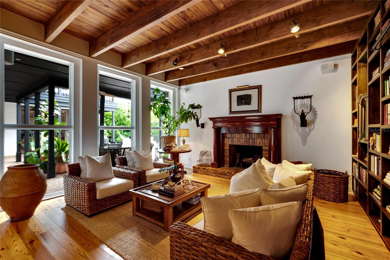
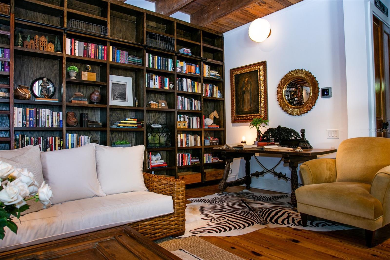
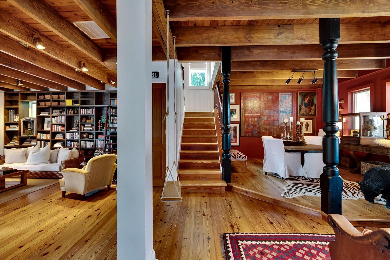
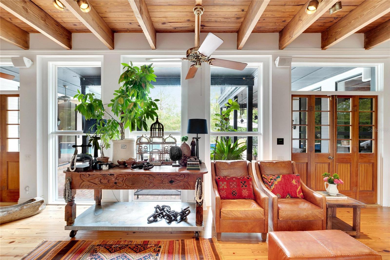
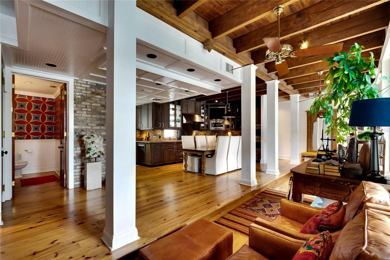
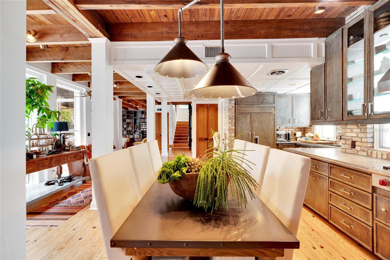
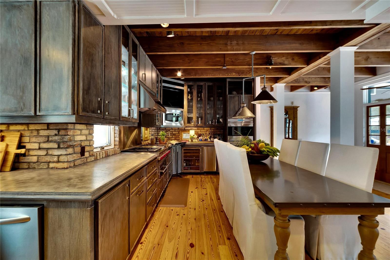
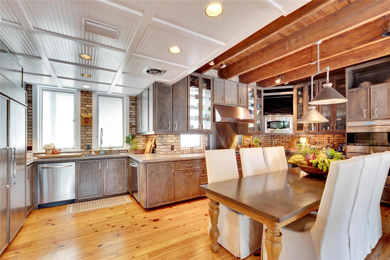
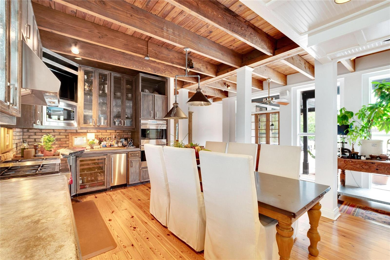
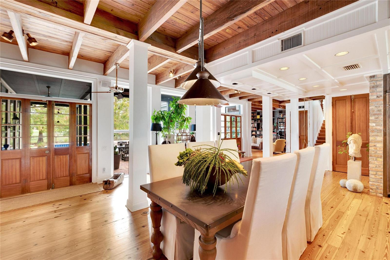
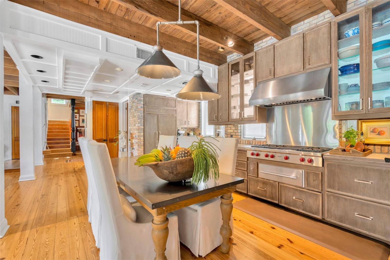
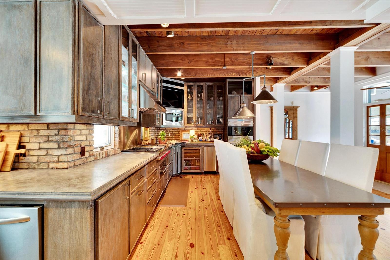
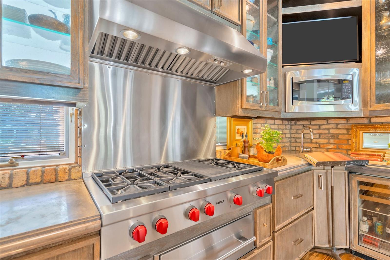
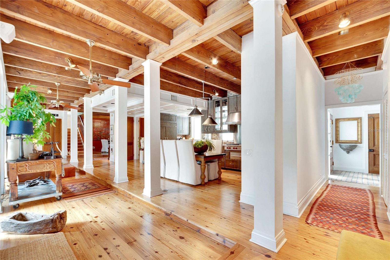
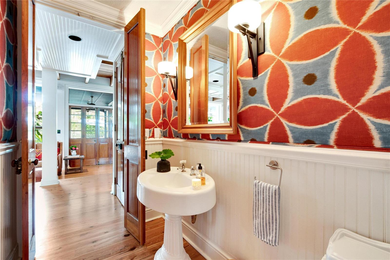
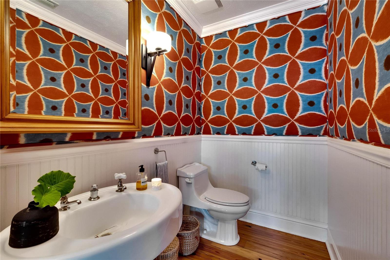
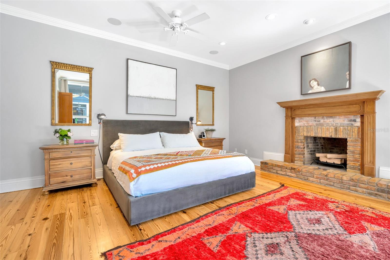
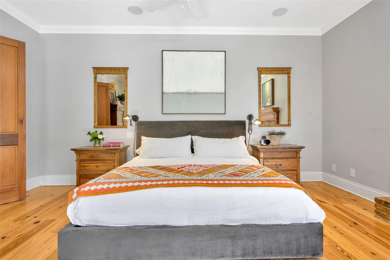
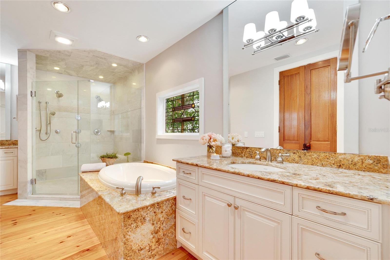
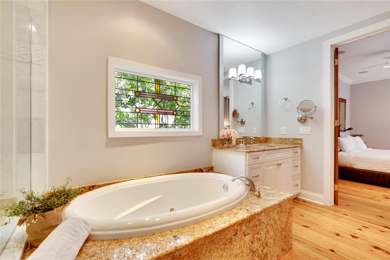
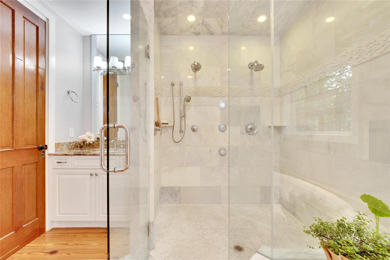
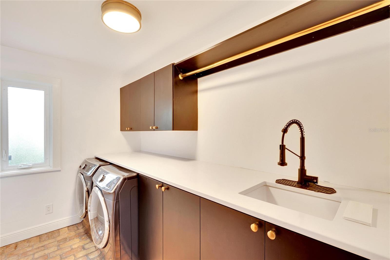
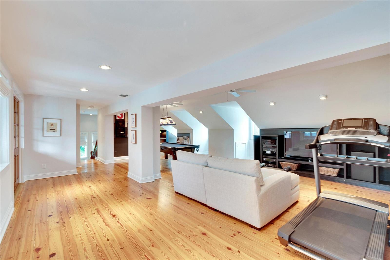
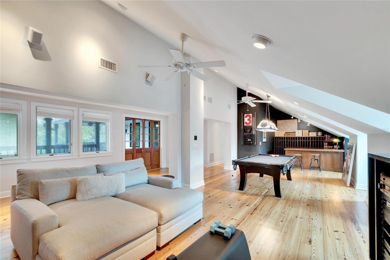
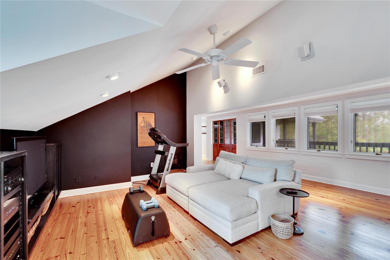
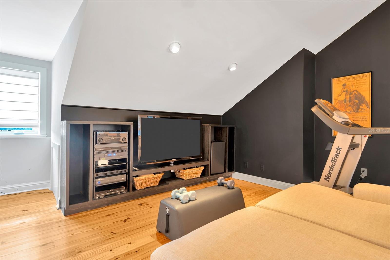
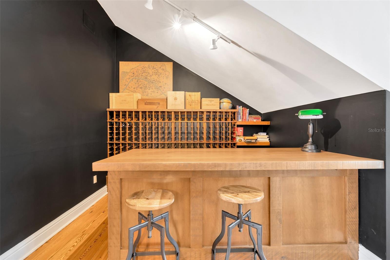
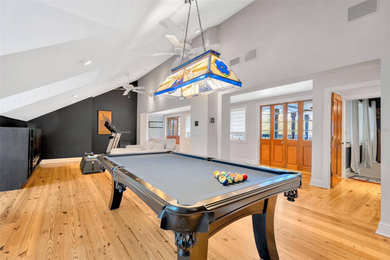
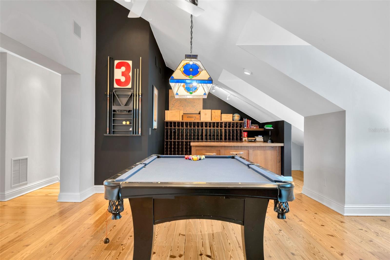
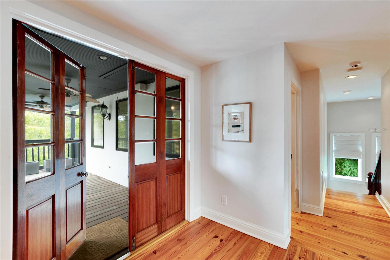
- MLS#: TB8319682 ( Residential )
- Street Address: 13801 Lake Village Place
- Viewed: 376
- Price: $1,990,000
- Price sqft: $276
- Waterfront: No
- Year Built: 1989
- Bldg sqft: 7220
- Bedrooms: 5
- Total Baths: 5
- Full Baths: 4
- 1/2 Baths: 1
- Garage / Parking Spaces: 2
- Days On Market: 141
- Additional Information
- Geolocation: 28.072 / -82.51
- County: HILLSBOROUGH
- City: TAMPA
- Zipcode: 33618
- Subdivision: Cypress Run
- Provided by: ALIGN RIGHT REALTY CARROLLWOOD
- Contact: Silvia Botero
- 813-374-6050

- DMCA Notice
-
DescriptionRare Opportunity in Carrollwood Village. Discover a truly unique and stunning home in the heart of Carrollwood Village in a no flood zone on a quiet, secluded block. This exceptional property combines timeless beauty with modern sophistication, offering a rare blend of antique industrial charm and contemporary living. Positioned directly across from the 5th hole of the Carrollwood Country Club, this home has been meticulously built and thoughtfully remodeled using the finest materials. From the moment you arrive, the elegant paved driveway leads to the formal entry, where soaring ceilings and striking open rafters greet you. The craftsmanship is unparalleled, with antique wood French doors, reclaimed bricks, and flooring sourced from a historic 1889 New Orleans warehouse setting this home apart. The formal dining room and the inviting living/library feature floor to ceiling dark wood bookcases and a beautiful wood burning fireplace perfect for intimate gatherings. The chef's kitchen is a true masterpiece, boasting custom cabinetry, an antique Chicago brick backsplash, stained concrete countertops, and top of the line Sub Zero and Wolf appliances; it also includes an ice maker, wine cooler, dual dishwashers, oven warmer, and dual ovens. The space is open, spacious, and flooded with natural light ideal for cooking and entertaining. The main floor also features a luxurious main suite with a second fireplace and an en suite bath designed as a personal retreat. The spa like bathroom includes Carrara marble walls, a dual vanity, a jetted soaking tub, and a spa shower. Upstairs, enjoy the charm of a New Orleans style wraparound balcony that overlooks the sparkling pool, a private courtyard perfect for outdoor entertaining, and the lush greens of the golf course. The upper level also includes four additional bedrooms, one of them an en suite, three full bathrooms, and a recreation room with a TV room, a pool table, a bar, and a wine storage wall. Elegant yet cozy, this home offers an exceptional living experience.It's a property you need to see.
Property Location and Similar Properties
All
Similar






Features
Appliances
- Bar Fridge
- Built-In Oven
- Convection Oven
- Cooktop
- Dishwasher
- Disposal
- Dryer
- Electric Water Heater
- Exhaust Fan
- Freezer
- Ice Maker
- Indoor Grill
- Microwave
- Range Hood
- Refrigerator
- Tankless Water Heater
- Washer
Home Owners Association Fee
- 865.95
Association Name
- Greenacre Properties --Sandra Morfa
Association Phone
- (813) 936-4167
Carport Spaces
- 0.00
Close Date
- 0000-00-00
Cooling
- Central Air
Country
- US
Covered Spaces
- 0.00
Exterior Features
- Balcony
- Courtyard
- French Doors
- Garden
- Irrigation System
- Lighting
- Private Mailbox
- Rain Gutters
- Sidewalk
Flooring
- Brick
- Carpet
- Wood
Garage Spaces
- 2.00
Heating
- Central
Insurance Expense
- 0.00
Interior Features
- Ceiling Fans(s)
- High Ceilings
- Open Floorplan
- Pest Guard System
- Primary Bedroom Main Floor
- Solid Surface Counters
- Solid Wood Cabinets
- Thermostat
- Walk-In Closet(s)
- Wet Bar
Legal Description
- CYPRESS RUN LOT 23 BLOCK 1
Levels
- Two
Living Area
- 5474.00
Lot Features
- Corner Lot
- Landscaped
- On Golf Course
Area Major
- 33618 - Tampa / Carrollwood / Lake Carroll
Net Operating Income
- 0.00
Occupant Type
- Owner
Open Parking Spaces
- 0.00
Other Expense
- 0.00
Parcel Number
- U-04-28-18-0V8-000001-00023.0
Pets Allowed
- Cats OK
- Dogs OK
Pool Features
- In Ground
Property Type
- Residential
Roof
- Metal
Sewer
- Public Sewer
Tax Year
- 2023
Township
- 28
Utilities
- BB/HS Internet Available
- Cable Available
- Cable Connected
- Electricity Connected
- Fiber Optics
- Fire Hydrant
- Phone Available
- Propane
- Public
- Sewer Available
- Sewer Connected
- Sprinkler Recycled
- Street Lights
- Underground Utilities
- Water Available
- Water Connected
View
- Golf Course
Views
- 376
Virtual Tour Url
- https://iplayerhd.com/player/video/61b47a5b-b289-4bd4-89fe-1030889d1767
Water Source
- Public
Year Built
- 1989
Zoning Code
- PD
Listing Data ©2025 Pinellas/Central Pasco REALTOR® Organization
The information provided by this website is for the personal, non-commercial use of consumers and may not be used for any purpose other than to identify prospective properties consumers may be interested in purchasing.Display of MLS data is usually deemed reliable but is NOT guaranteed accurate.
Datafeed Last updated on April 4, 2025 @ 12:00 am
©2006-2025 brokerIDXsites.com - https://brokerIDXsites.com
Sign Up Now for Free!X
Call Direct: Brokerage Office: Mobile: 727.710.4938
Registration Benefits:
- New Listings & Price Reduction Updates sent directly to your email
- Create Your Own Property Search saved for your return visit.
- "Like" Listings and Create a Favorites List
* NOTICE: By creating your free profile, you authorize us to send you periodic emails about new listings that match your saved searches and related real estate information.If you provide your telephone number, you are giving us permission to call you in response to this request, even if this phone number is in the State and/or National Do Not Call Registry.
Already have an account? Login to your account.

