
- Jackie Lynn, Broker,GRI,MRP
- Acclivity Now LLC
- Signed, Sealed, Delivered...Let's Connect!
No Properties Found
- Home
- Property Search
- Search results
- 5104 San Jose Street, TAMPA, FL 33629
Property Photos
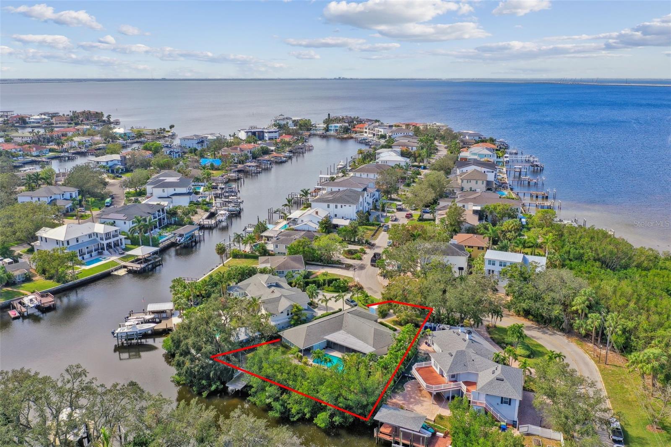

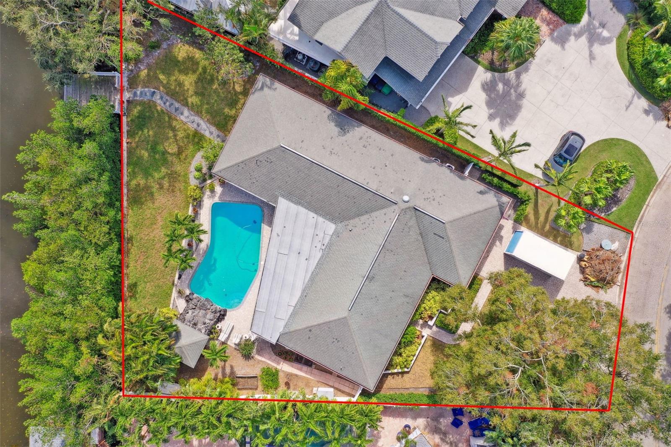
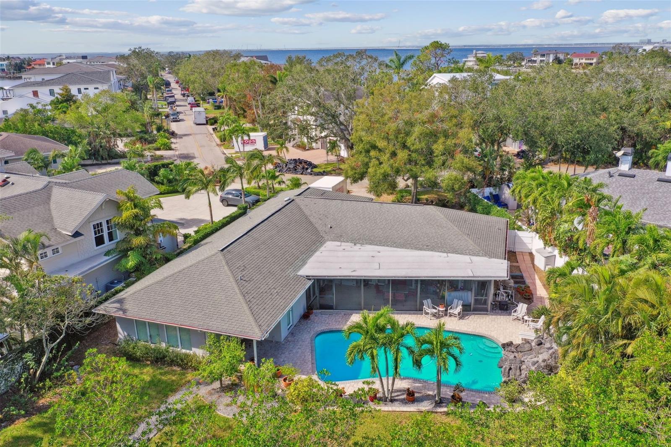
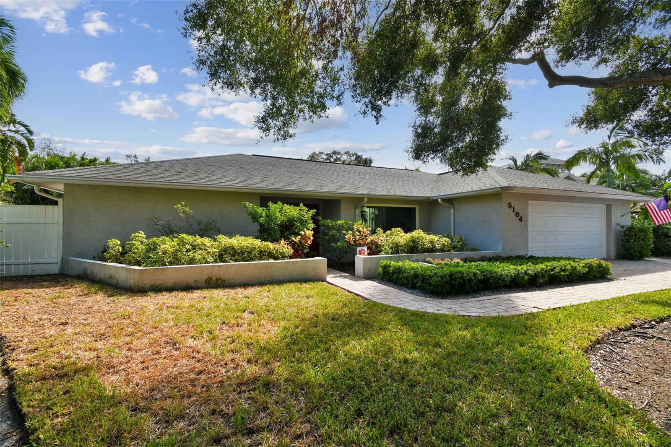
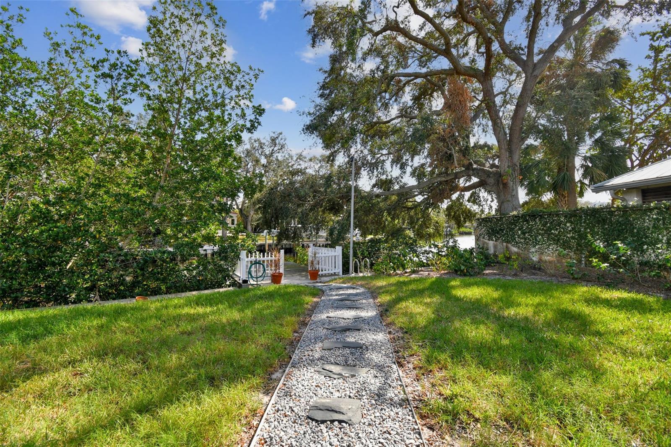
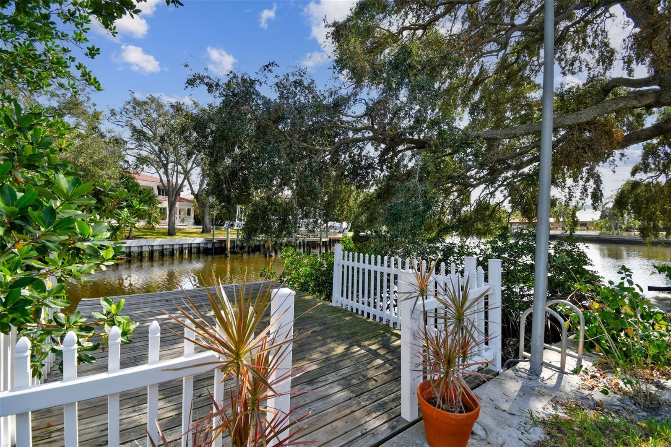
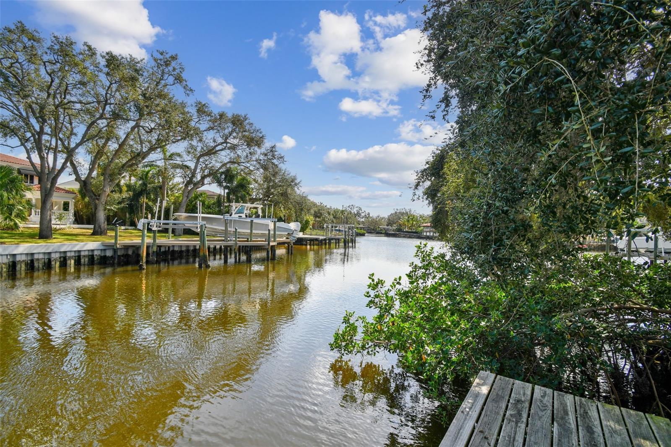
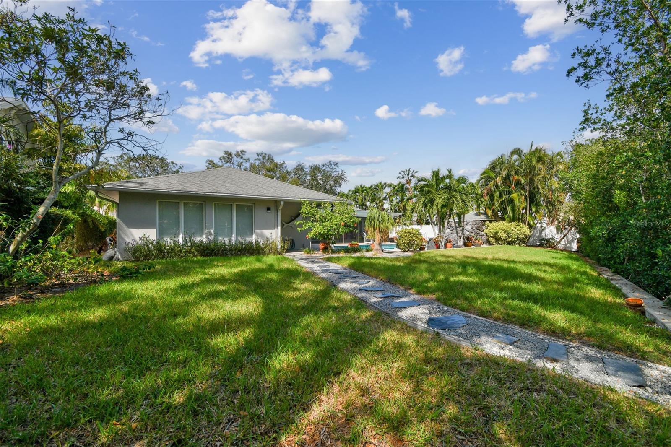
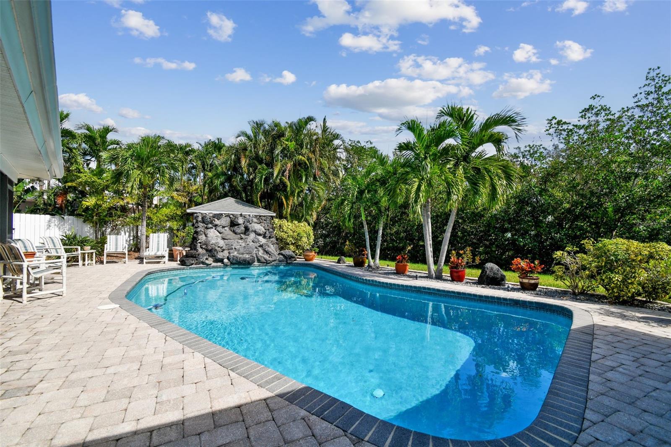
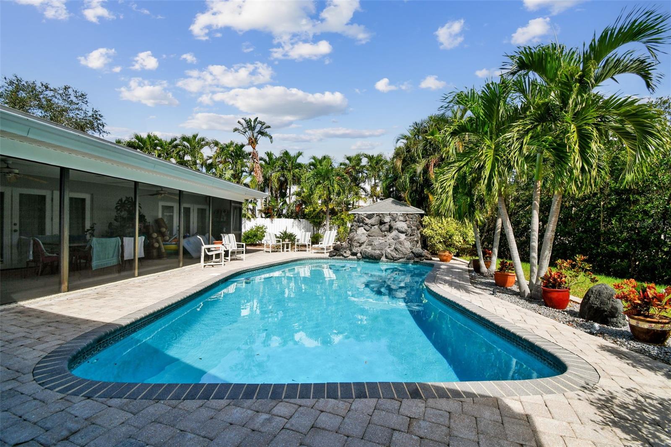
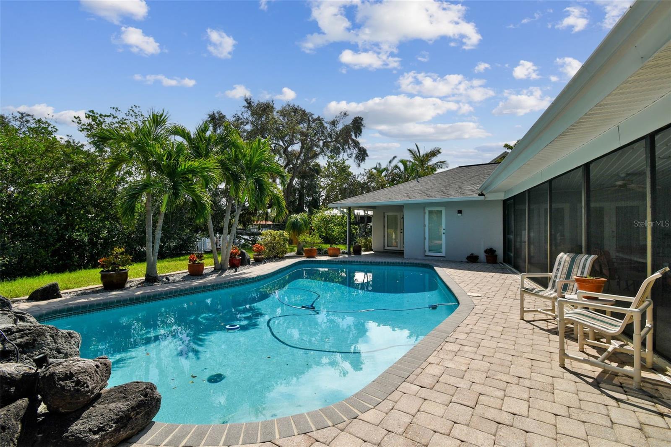
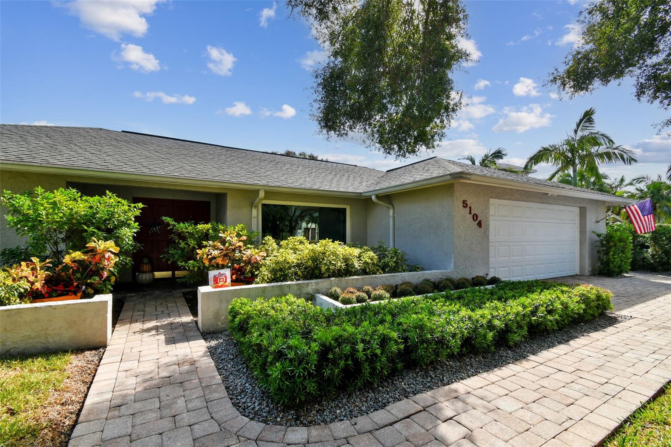
- MLS#: TB8319353 ( Residential )
- Street Address: 5104 San Jose Street
- Viewed: 48
- Price: $2,390,000
- Price sqft: $715
- Waterfront: Yes
- Wateraccess: Yes
- Waterfront Type: Canal - Saltwater
- Year Built: 1976
- Bldg sqft: 3344
- Bedrooms: 4
- Total Baths: 3
- Full Baths: 3
- Garage / Parking Spaces: 2
- Days On Market: 229
- Additional Information
- Geolocation: 27.9226 / -82.5297
- County: HILLSBOROUGH
- City: TAMPA
- Zipcode: 33629
- Subdivision: Sunset Park Isles
- Elementary School: Dale Mabry Elementary HB
- Middle School: Coleman HB
- High School: Plant HB
- Provided by: GUARDIAN REAL ESTATE SERVICES
- Contact: Justin Ostow
- 813-767-2582

- DMCA Notice
-
DescriptionDiscover this rare oversized .32 acre waterfront property located on a dead end street in the heart of Sunset Park. This property offers an impressive 127 feet of water frontage on a deep water canal that provides direct access to Tampa Bay. Embrace the best of both privacy and panoramic water views from this unique 14,000sq.ft. pie shaped lot, where the expansive backyard and pool create an ideal outdoor retreat. The current home features four bedrooms, three bathrooms, a two car garage, and two separate master bedrooms with en suite baths. While the home experienced approximately 12 inches of water from Helene, its ready to be restored to its original charm. Alternatively, its the perfect canvas for building your new dream home in this sought after neighborhood, known for its A rated schools (Mabry, Coleman, and Plant) and unmatched convenience to everything Tampa Bay has to offer.
Property Location and Similar Properties
All
Similar






Features
Waterfront Description
- Canal - Saltwater
Appliances
- Dishwasher
- Range
- Refrigerator
Home Owners Association Fee
- 0.00
Carport Spaces
- 0.00
Close Date
- 0000-00-00
Cooling
- Central Air
Country
- US
Covered Spaces
- 0.00
Exterior Features
- French Doors
Fencing
- Masonry
- Vinyl
Flooring
- Tile
- Wood
Garage Spaces
- 2.00
Heating
- Central
High School
- Plant-HB
Insurance Expense
- 0.00
Interior Features
- Ceiling Fans(s)
- Kitchen/Family Room Combo
- Split Bedroom
Legal Description
- SUNSET PARK ISLES UNIT NO 5 LOT 132
Levels
- One
Living Area
- 2196.00
Middle School
- Coleman-HB
Area Major
- 33629 - Tampa / Palma Ceia
Net Operating Income
- 0.00
Occupant Type
- Owner
Open Parking Spaces
- 0.00
Other Expense
- 0.00
Parcel Number
- A-32-29-18-3TD-000000-00132.0
Pool Features
- Auto Cleaner
- Gunite
- In Ground
Property Type
- Residential
Roof
- Shingle
School Elementary
- Dale Mabry Elementary-HB
Sewer
- Public Sewer
Tax Year
- 2023
Township
- 29
Utilities
- Public
Views
- 48
Virtual Tour Url
- https://realestate.febreframeworks.com/videos/0193081f-7558-72b3-ab1b-50f661a6023c
Water Source
- Public
Year Built
- 1976
Zoning Code
- RS-75
Listing Data ©2025 Pinellas/Central Pasco REALTOR® Organization
The information provided by this website is for the personal, non-commercial use of consumers and may not be used for any purpose other than to identify prospective properties consumers may be interested in purchasing.Display of MLS data is usually deemed reliable but is NOT guaranteed accurate.
Datafeed Last updated on June 30, 2025 @ 12:00 am
©2006-2025 brokerIDXsites.com - https://brokerIDXsites.com
Sign Up Now for Free!X
Call Direct: Brokerage Office: Mobile: 727.710.4938
Registration Benefits:
- New Listings & Price Reduction Updates sent directly to your email
- Create Your Own Property Search saved for your return visit.
- "Like" Listings and Create a Favorites List
* NOTICE: By creating your free profile, you authorize us to send you periodic emails about new listings that match your saved searches and related real estate information.If you provide your telephone number, you are giving us permission to call you in response to this request, even if this phone number is in the State and/or National Do Not Call Registry.
Already have an account? Login to your account.

