
- Jackie Lynn, Broker,GRI,MRP
- Acclivity Now LLC
- Signed, Sealed, Delivered...Let's Connect!
No Properties Found
- Home
- Property Search
- Search results
- 8011 Marbella Creek Avenue, TAMPA, FL 33625
Property Photos
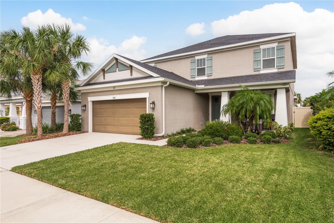



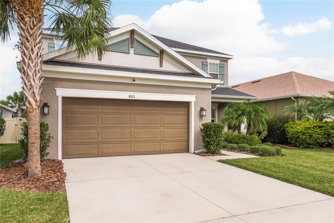
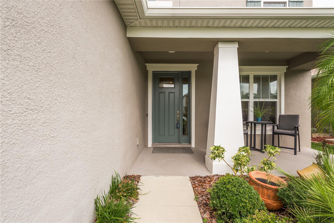
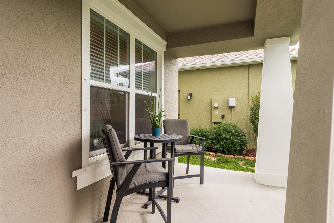
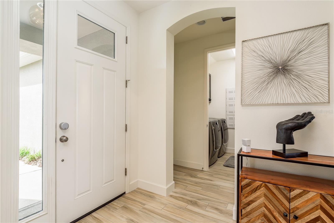
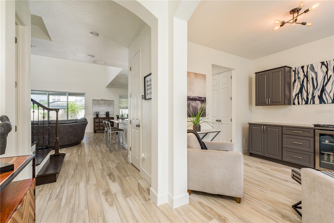
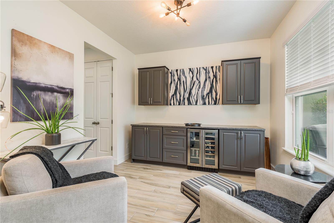
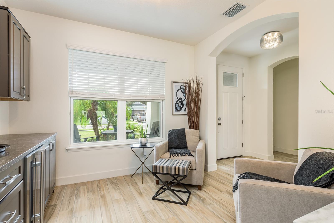
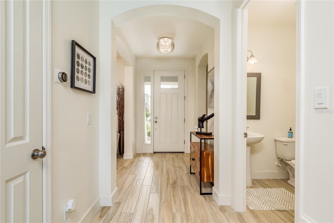
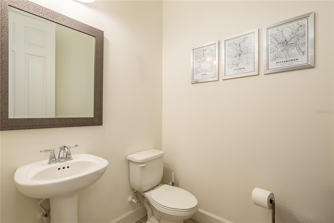

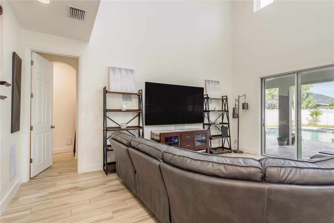
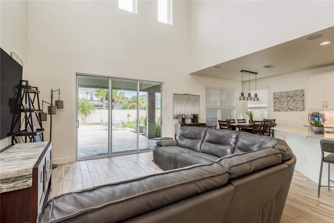
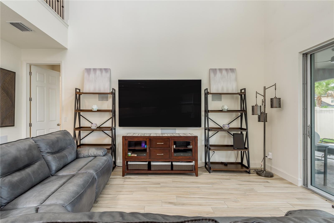
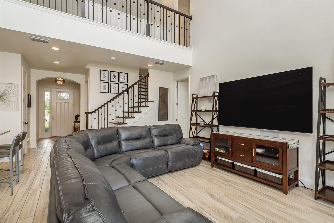


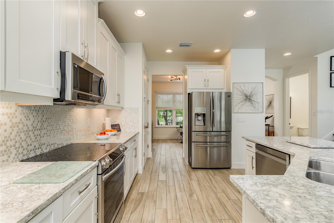

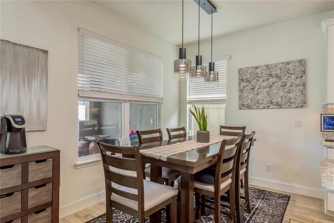
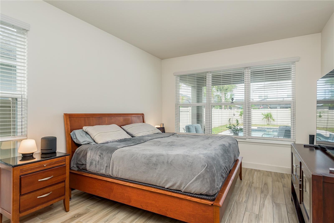
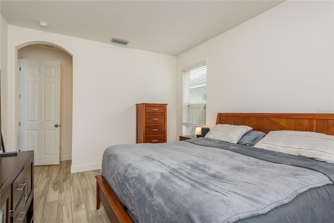
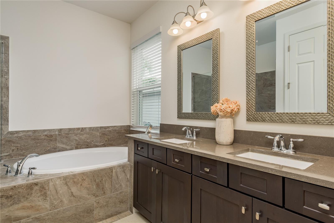

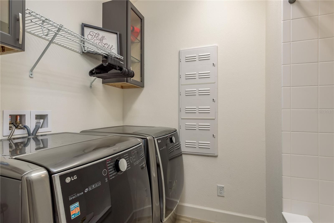
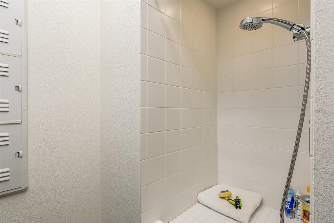
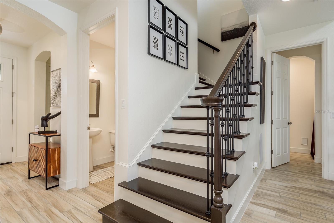

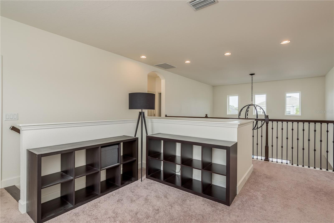
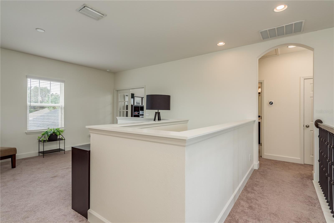
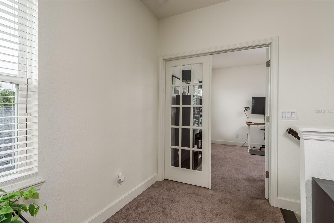
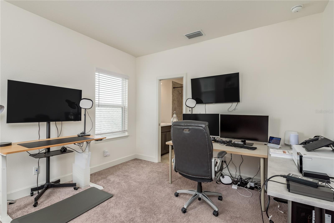

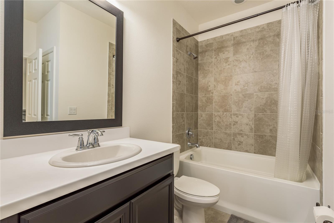
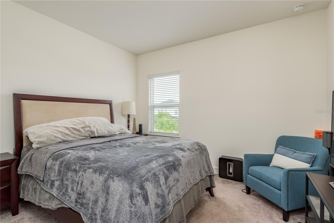
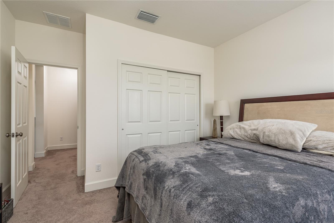
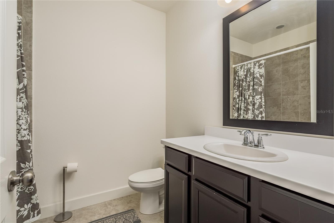
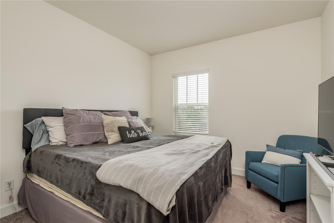
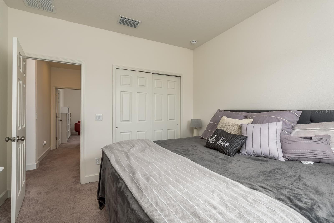
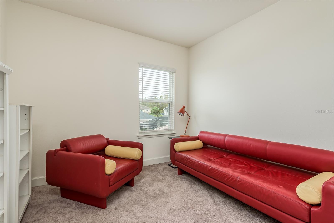

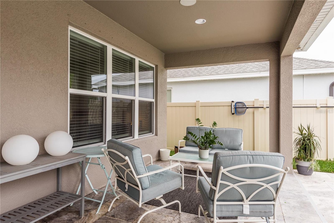
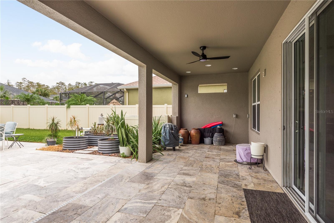
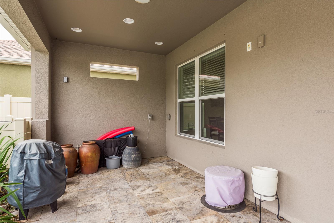
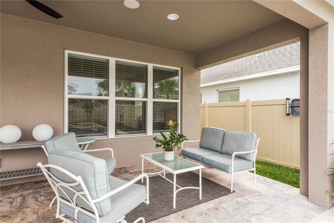

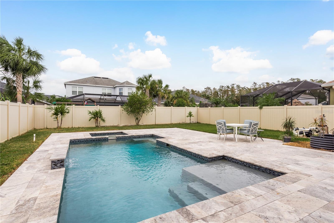
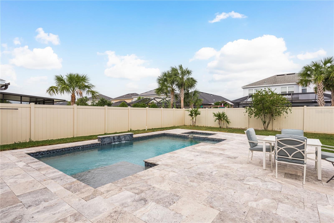
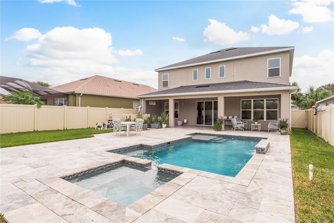



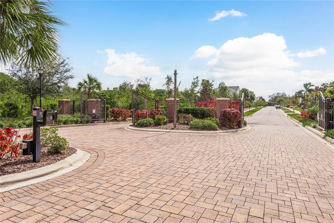


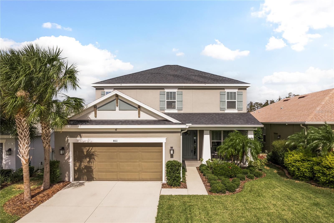

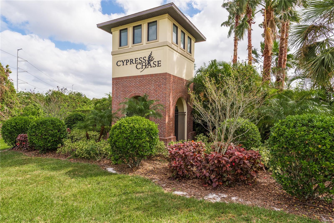
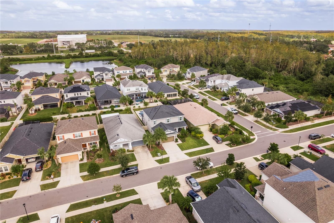
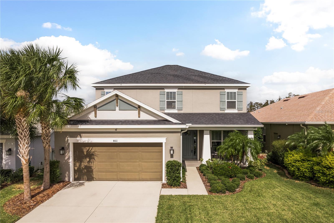
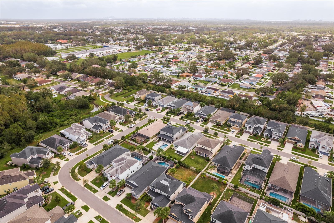
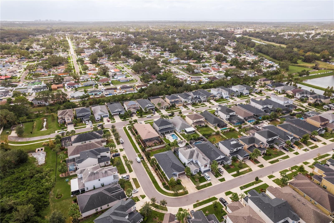
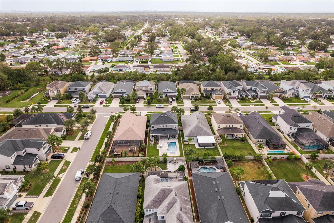
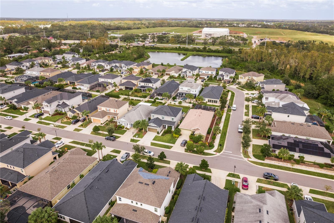
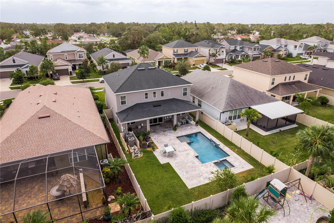
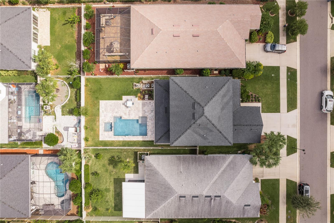

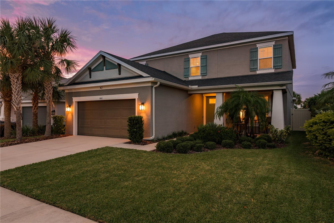
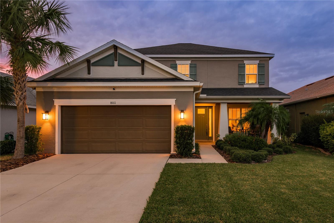

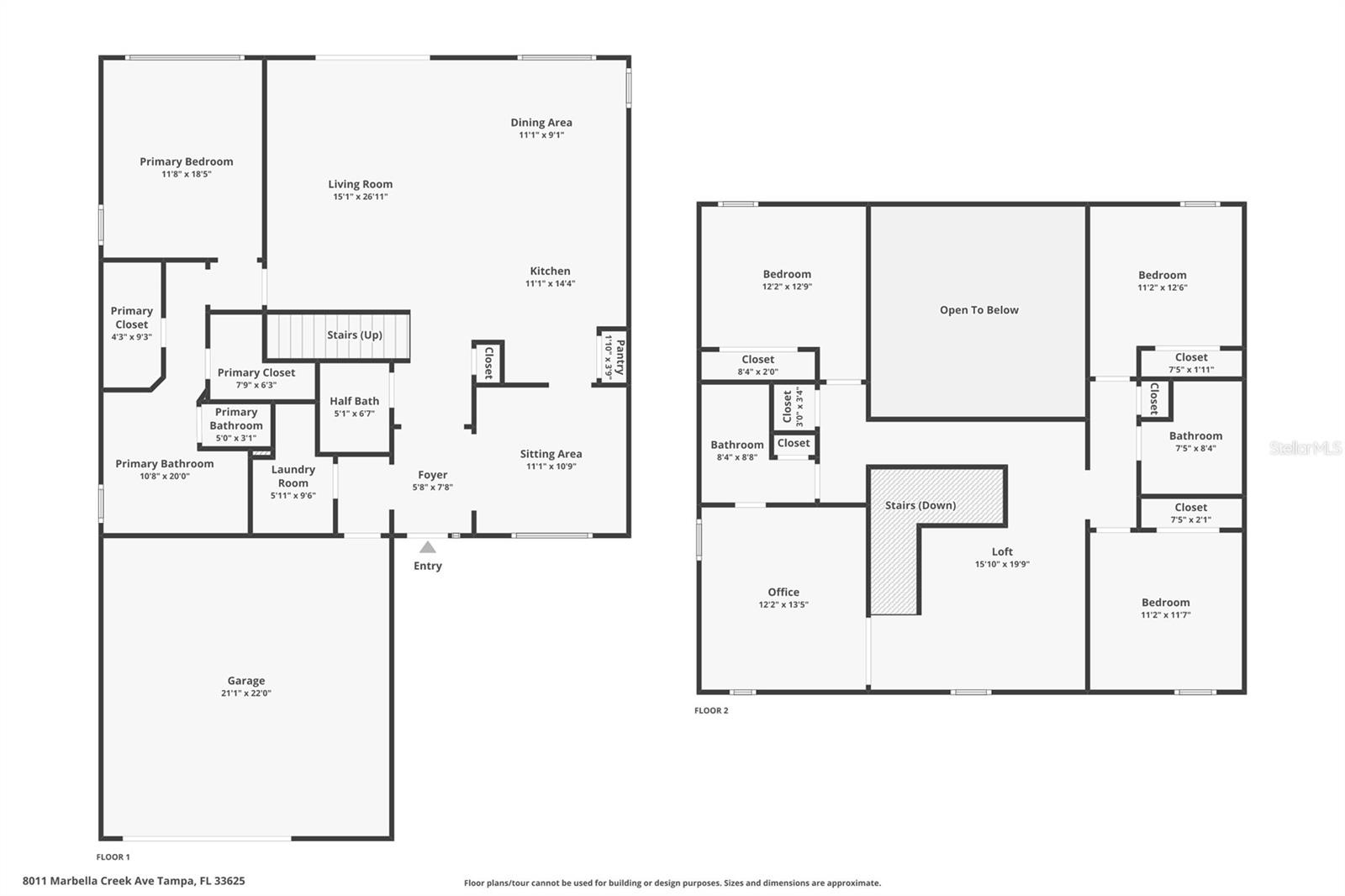


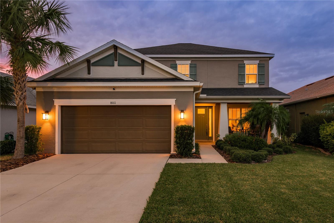
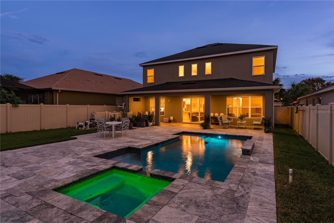

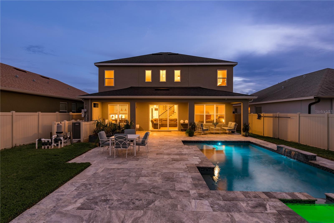

- MLS#: TB8318699 ( Residential )
- Street Address: 8011 Marbella Creek Avenue
- Viewed: 16
- Price: $779,000
- Price sqft: $215
- Waterfront: No
- Year Built: 2019
- Bldg sqft: 3616
- Bedrooms: 4
- Total Baths: 4
- Full Baths: 3
- 1/2 Baths: 1
- Garage / Parking Spaces: 2
- Days On Market: 44
- Additional Information
- Geolocation: 28.0376 / -82.5717
- County: HILLSBOROUGH
- City: TAMPA
- Zipcode: 33625
- Subdivision: Citrus Chase
- Elementary School: Bellamy
- Middle School: Sergeant Smith
- High School: Alonso
- Provided by: KELLER WILLIAMS REALTY- PALM H
- Contact: Carol Conologue
- 727-772-0772
- DMCA Notice
-
DescriptionStunning 4 Bedroom Taylor Morrison saltwater pool home with modern amenities and phenomenal floor plan nestled in an unbeatable location. This wonderful home combines elegance, functionality, and modern features that make it a true standout. Built in 2019, this home offers over 2,600 square feet of beautifully designed living space, featuring four bedrooms, three and a half bathrooms, and an open concept layout perfect for living and entertaining. As you approach the home, the charming front porch welcomes you with warmth and character. Step inside to discover an expansive two story family room bathed in natural light, with towering ceilings. The staircase with solid wood risers and stunning iron spindles is sure to make a lasting impression. The chefs kitchen is the heart of the home, featuring sleek quartz countertops, high end Samsung appliances, a spacious closet pantry, and maple cabinetry. There is plenty of room for a large dining table in the kitchen, or if you prefer formal dining, the perfect room is adjacent to the kitchen. It includes built in cabinetry and a wine refrigeratorperfect for showcasing your collection. The master suite is a private retreat located on the main floor, offering a spacious bedroom with high ceilings and a luxurious master bath. The bath features a soaking tub, a large walk in shower, dual vanities, a water closet, and two walk in closets, with additional storage under the stairs. Beautiful wood look tile flooring flows seamlessly throughout the first floor. Convenience is key, with a laundry room located on the main floor, complete with a pet showera perfect touch for pet owners. A half bath for guests completes the first floor layout. Upstairs, you'll find three additional bedrooms, two full bathrooms, a bonus room plus a versatile bonus room that can be used as an office, playroom, or media room. A large landing overlooks the family room below and features a magnificent chandelierone of several high end light fixtures included with the home. Step outside to your very own private oasis. The saltwater pool and spa, complete with LED lighting, is complemented by easy to maintain travertine surrounding the lanai. The lanai offers over 400 square feet of covered space, ready for your outdoor kitchen and entertainment needs. Its also pre wired for a TV and has plenty of room for hosting gatherings in the fenced backyard. This home is packed with smart home features such as CAT6 wiring, a smart sprinkler system, Wi Fi points, and a built in sound system. It also includes epoxy flooring in the garage, a central vacuum system, and extra electrical outlets for holiday lighting. Best of all, this home is in a no CDD fee community, offering easy access to all that the area has to offer. Dont miss your chance to tour this exceptional home. Schedule your showing today and experience everything it has to offer!
Property Location and Similar Properties
All
Similar
Features
Appliances
- Bar Fridge
- Dishwasher
- Microwave
- Range
- Refrigerator
Home Owners Association Fee
- 500.00
Home Owners Association Fee Includes
- Escrow Reserves Fund
- Private Road
Association Name
- RIZZETTA & COMPANY
Association Phone
- 1-888-208-5008
Builder Name
- Taylor Morrison
Carport Spaces
- 0.00
Close Date
- 0000-00-00
Cooling
- Central Air
Country
- US
Covered Spaces
- 0.00
Exterior Features
- Hurricane Shutters
- Irrigation System
- Rain Gutters
- Sidewalk
- Sliding Doors
Fencing
- Vinyl
Flooring
- Carpet
- Ceramic Tile
Garage Spaces
- 2.00
Heating
- Central
High School
- Alonso-HB
Interior Features
- Ceiling Fans(s)
- Eat-in Kitchen
- High Ceilings
- Kitchen/Family Room Combo
- Primary Bedroom Main Floor
- Solid Wood Cabinets
- Split Bedroom
- Stone Counters
- Thermostat
- Walk-In Closet(s)
- Window Treatments
Legal Description
- CITRUS CHASE LOT 60
Levels
- Two
Living Area
- 2624.00
Middle School
- Sergeant Smith Middle-HB
Area Major
- 33625 - Tampa / Carrollwood
Net Operating Income
- 0.00
Occupant Type
- Owner
Parcel Number
- U-23-28-17-A4M-000000-00060.0
Pets Allowed
- Yes
Pool Features
- Gunite
- Lighting
- Salt Water
Property Type
- Residential
Roof
- Shingle
School Elementary
- Bellamy-HB
Sewer
- None
Tax Year
- 2023
Township
- 28
Utilities
- Cable Available
- Public
Views
- 16
Virtual Tour Url
- https://www.propertypanorama.com/instaview/stellar/TB8318699
Water Source
- None
Year Built
- 2019
Zoning Code
- PD
Listing Data ©2024 Pinellas/Central Pasco REALTOR® Organization
The information provided by this website is for the personal, non-commercial use of consumers and may not be used for any purpose other than to identify prospective properties consumers may be interested in purchasing.Display of MLS data is usually deemed reliable but is NOT guaranteed accurate.
Datafeed Last updated on December 22, 2024 @ 12:00 am
©2006-2024 brokerIDXsites.com - https://brokerIDXsites.com
Sign Up Now for Free!X
Call Direct: Brokerage Office: Mobile: 727.710.4938
Registration Benefits:
- New Listings & Price Reduction Updates sent directly to your email
- Create Your Own Property Search saved for your return visit.
- "Like" Listings and Create a Favorites List
* NOTICE: By creating your free profile, you authorize us to send you periodic emails about new listings that match your saved searches and related real estate information.If you provide your telephone number, you are giving us permission to call you in response to this request, even if this phone number is in the State and/or National Do Not Call Registry.
Already have an account? Login to your account.

