
- Jackie Lynn, Broker,GRI,MRP
- Acclivity Now LLC
- Signed, Sealed, Delivered...Let's Connect!
No Properties Found
- Home
- Property Search
- Search results
- 22227 River Rock Drive, LAND O LAKES, FL 34639
Property Photos
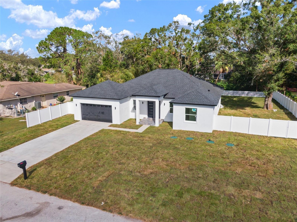

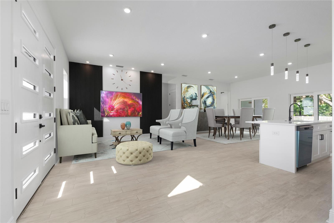
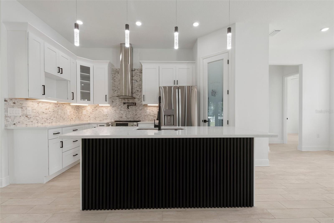
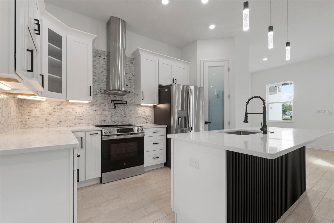
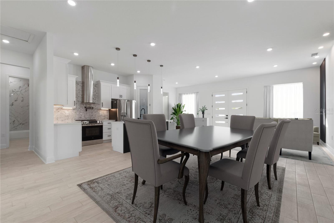
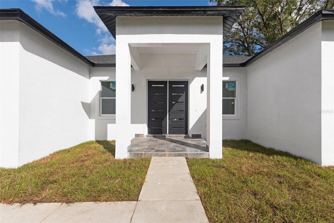
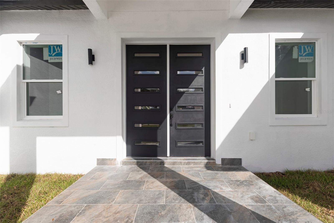
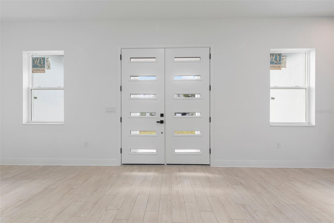
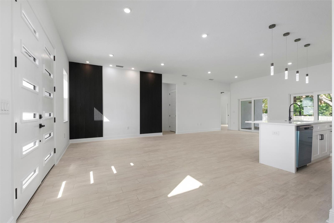
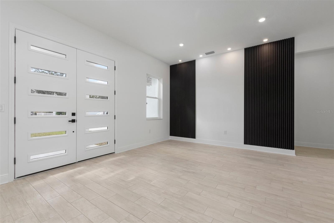
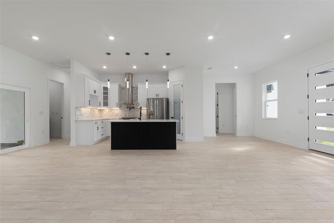
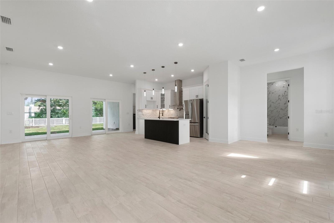
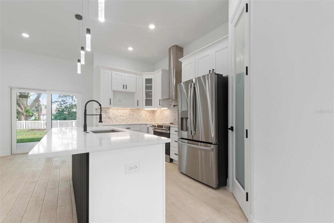
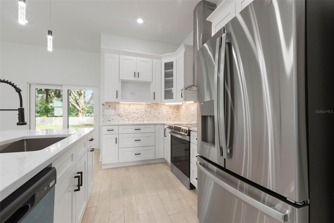
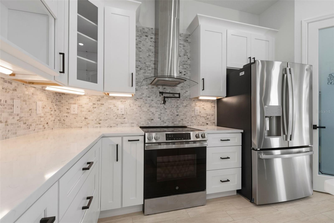
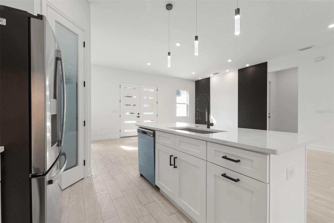
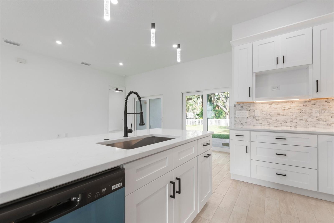
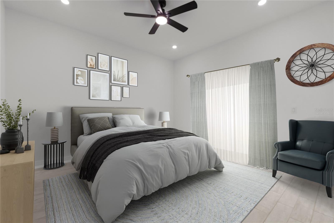
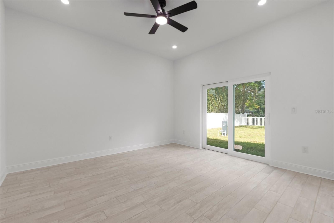
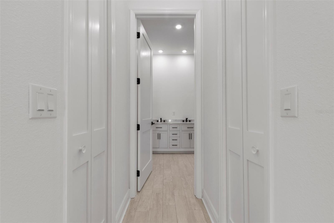
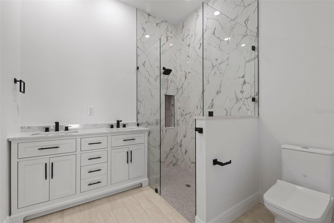
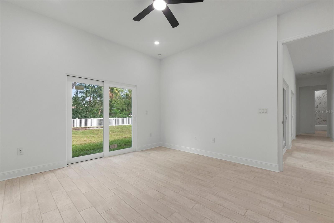
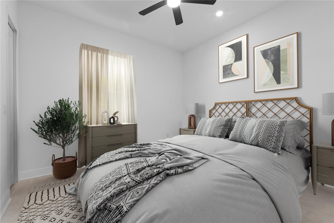
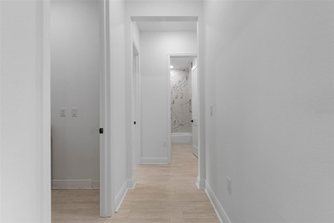
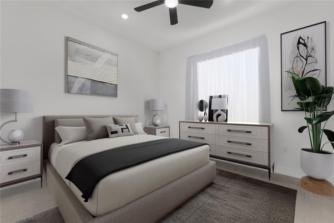
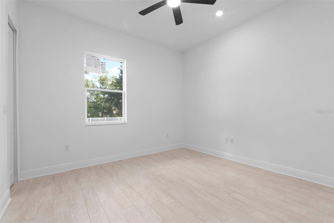
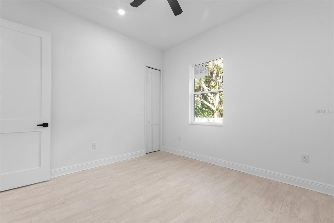
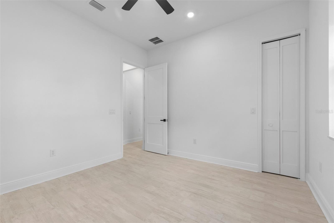
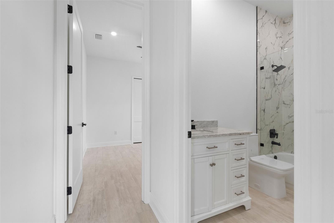
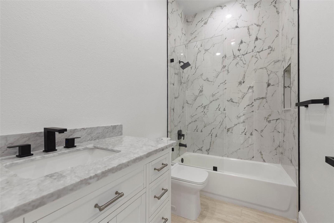
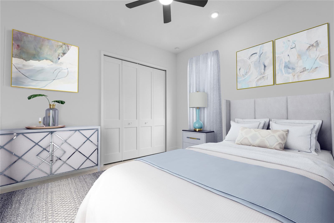
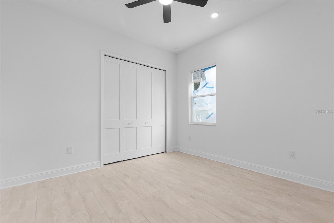
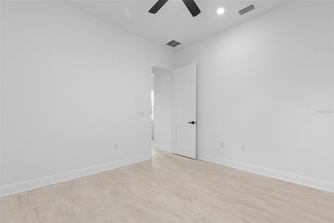
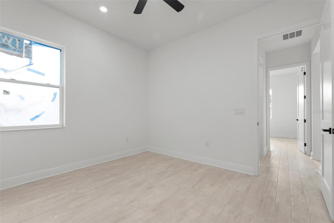
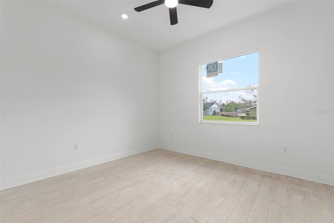
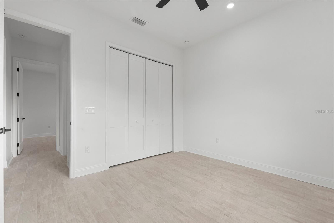
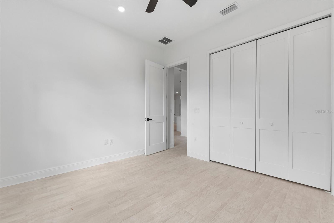
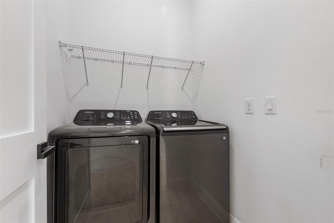
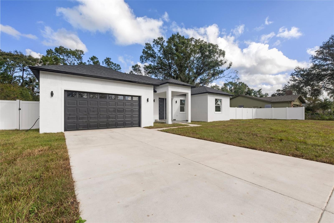
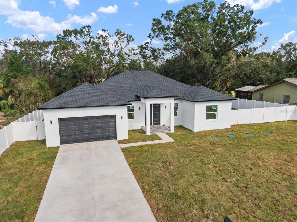
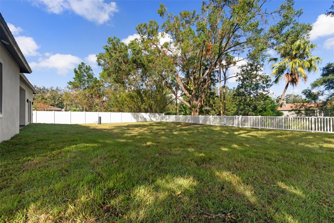
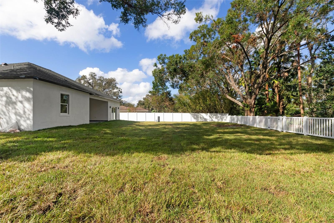
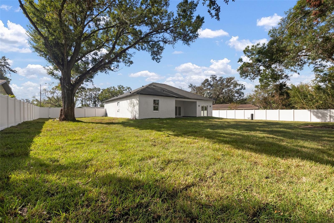
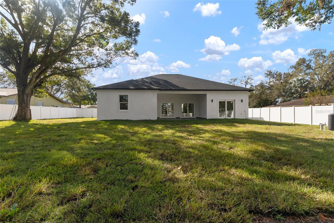
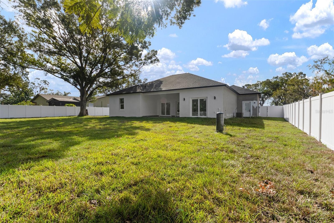
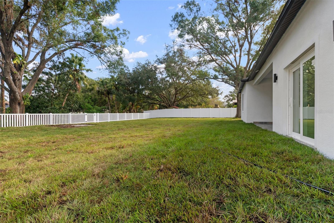
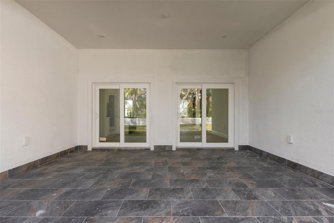
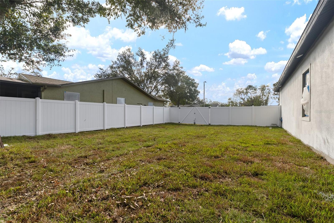
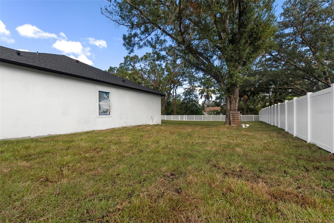
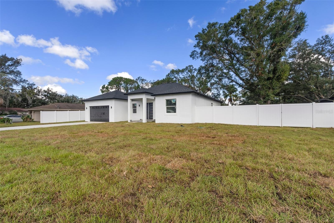
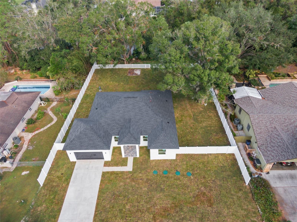
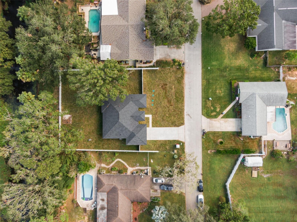

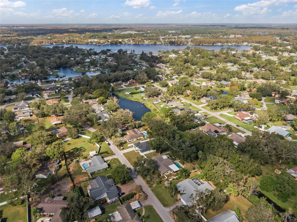
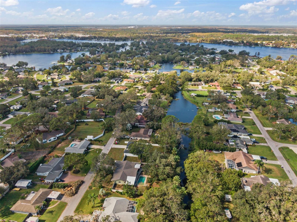
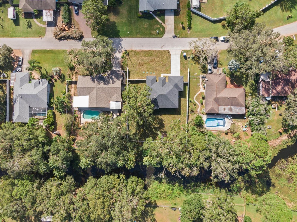
- MLS#: TB8318654 ( Residential )
- Street Address: 22227 River Rock Drive
- Viewed: 23
- Price: $629,990
- Price sqft: $234
- Waterfront: No
- Year Built: 2024
- Bldg sqft: 2690
- Bedrooms: 4
- Total Baths: 3
- Full Baths: 3
- Garage / Parking Spaces: 2
- Days On Market: 45
- Additional Information
- Geolocation: 28.205 / -82.4485
- County: PASCO
- City: LAND O LAKES
- Zipcode: 34639
- Subdivision: Grove Shore
- Elementary School: Longleaf
- Middle School: Charles S. Rushe
- High School: Sunlake
- Provided by: WEICHERT REALTORS EXCLUSIVE PROPERTIES
- Contact: Hector Contreras
- 813-426-2669
- DMCA Notice
-
DescriptionOne or more photo(s) has been virtually staged. Seller credit of $10k towards buyer's closing costs for acceptable offer. Step into this stunning, brand new home, perfectly situated on an oversized lot in a peaceful, nature filled setting with no backyard neighbors. From the moment you walk in, the expansive formal living and dining area welcomes you with volume ceilings and a triple split floor plan that makes this home both spacious and inviting. Modern interior paint complements the homes bright, airy ambiance, enhanced by an abundance of large windows that flood the rooms with natural light. Designed with a seamless open concept, the living area flows effortlessly into the heart of the home, featuring a gourmet kitchen with 42 inch shaker cabinets, elegant quartz countertops, and 10 foot ceilings. The owners suite is a true retreat, offering two generous walk in closet and plenty of space for relaxation. Practical touches include a washer and dryer, ensuring convenience for daily living. Perfect for outdoor enthusiasts, this property offers a double gate for easy storage of boats, trailers, or any toys you want to bring along. Large sliding glass doors lead out to a private backyard oasis overlooking a tranquil conservation area. Enjoy community lake access, parks, and close proximity to wesley chapels best shopping and dining at the nearby outlet malls. This is more than just a homeits a lifestyle!
Property Location and Similar Properties
All
Similar
Features
Appliances
- Dishwasher
- Dryer
- Range
- Range Hood
- Refrigerator
- Washer
Home Owners Association Fee
- 0.00
Carport Spaces
- 0.00
Close Date
- 0000-00-00
Cooling
- Central Air
Country
- US
Covered Spaces
- 0.00
Exterior Features
- Other
Flooring
- Laminate
Garage Spaces
- 2.00
Heating
- Central
High School
- Sunlake High School-PO
Insurance Expense
- 0.00
Interior Features
- Living Room/Dining Room Combo
- Open Floorplan
- Split Bedroom
- Walk-In Closet(s)
Legal Description
- GROVE SHORE UNIT 1 UNREC PLAT LOT 462 DSCB AS BEG 114.98 FT S & 2811.40 FT E OF SE COR OF LOT 49 L PADGETT ESTS AS RE- CORDED IN PASCO CO TH S89DG36' 30"E 105.07 FT TH N00DG23'30"E 150 FT TO WTRS OF CANAL TH WLY ALG SAID WTRS TO A POINT N00DG 23'30"E 150 FT FROM POB TH S00DG23'30"W 150 FT TO POB
Levels
- One
Living Area
- 1934.00
Middle School
- Charles S. Rushe Middle-PO
Area Major
- 34639 - Land O Lakes
Net Operating Income
- 0.00
Occupant Type
- Vacant
Open Parking Spaces
- 0.00
Other Expense
- 0.00
Parcel Number
- 19-26-19-0550-00000-4620
Parking Features
- Boat
- Off Street
- RV Parking
Pets Allowed
- No
Property Type
- Residential
Roof
- Shingle
School Elementary
- Longleaf Elementary-PO
Sewer
- Septic Tank
Tax Year
- 2023
Township
- 26
Utilities
- Cable Available
- Electricity Connected
- Sewer Connected
- Water Connected
Views
- 23
Virtual Tour Url
- https://www.propertypanorama.com/instaview/stellar/TB8318654
Water Source
- Well
Year Built
- 2024
Zoning Code
- PUD
Listing Data ©2024 Pinellas/Central Pasco REALTOR® Organization
The information provided by this website is for the personal, non-commercial use of consumers and may not be used for any purpose other than to identify prospective properties consumers may be interested in purchasing.Display of MLS data is usually deemed reliable but is NOT guaranteed accurate.
Datafeed Last updated on December 22, 2024 @ 12:00 am
©2006-2024 brokerIDXsites.com - https://brokerIDXsites.com
Sign Up Now for Free!X
Call Direct: Brokerage Office: Mobile: 727.710.4938
Registration Benefits:
- New Listings & Price Reduction Updates sent directly to your email
- Create Your Own Property Search saved for your return visit.
- "Like" Listings and Create a Favorites List
* NOTICE: By creating your free profile, you authorize us to send you periodic emails about new listings that match your saved searches and related real estate information.If you provide your telephone number, you are giving us permission to call you in response to this request, even if this phone number is in the State and/or National Do Not Call Registry.
Already have an account? Login to your account.

