
- Jackie Lynn, Broker,GRI,MRP
- Acclivity Now LLC
- Signed, Sealed, Delivered...Let's Connect!
No Properties Found
- Home
- Property Search
- Search results
- 9990 Indian Key Trail 4, SEMINOLE, FL 33776
Property Photos
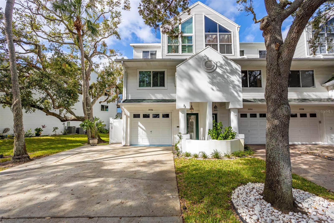

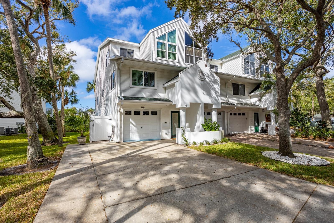
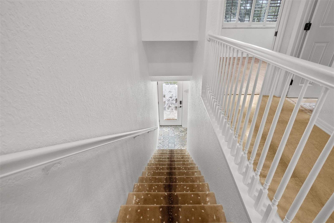
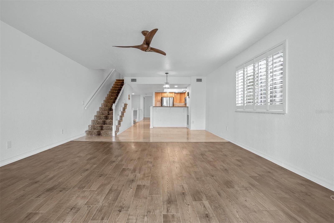
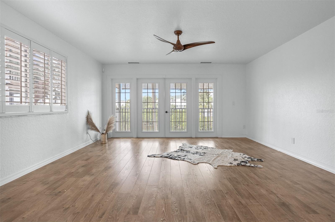
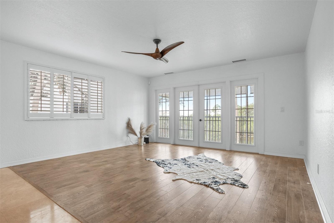
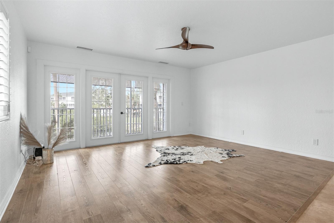
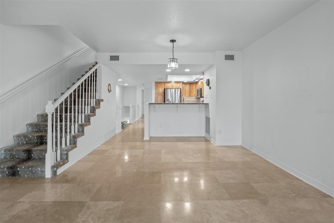
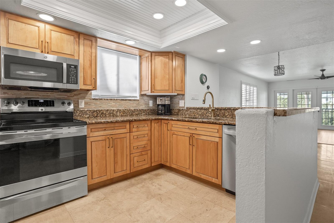
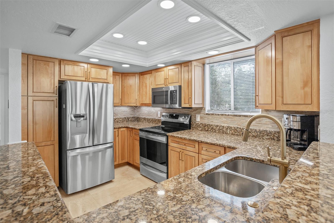
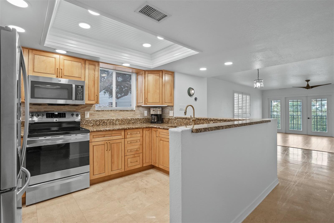
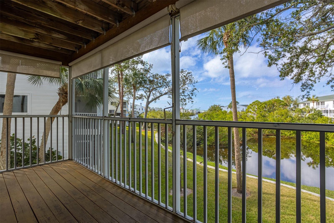
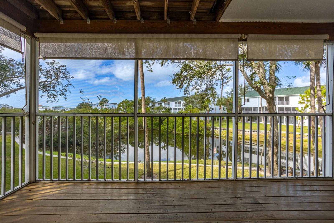
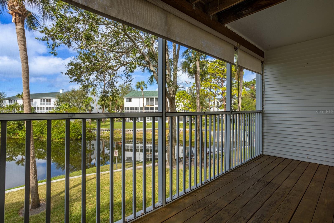
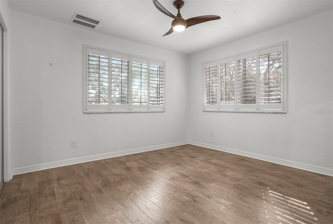
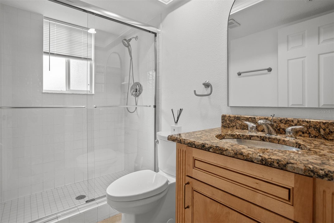
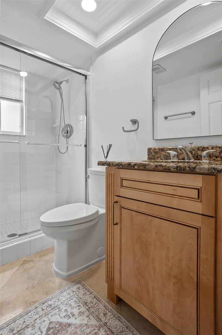
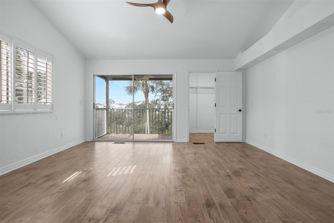
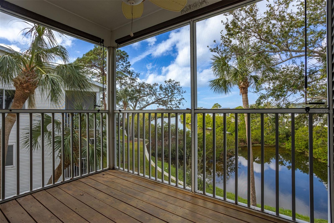
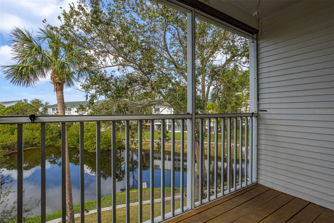
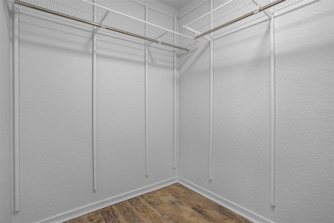
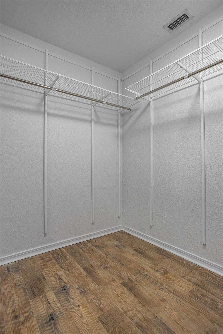
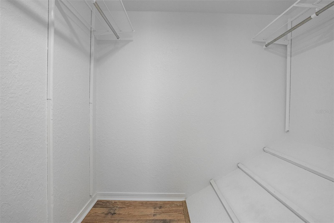
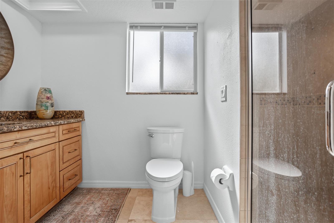
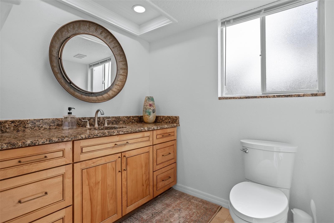
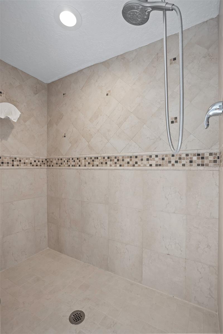
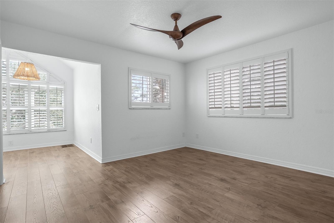
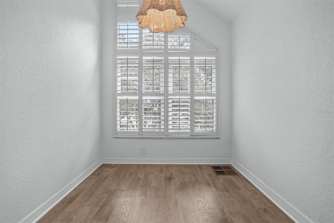
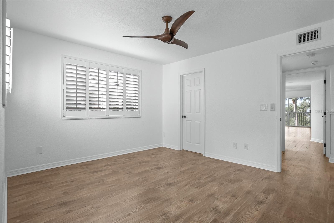
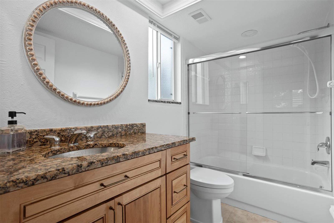
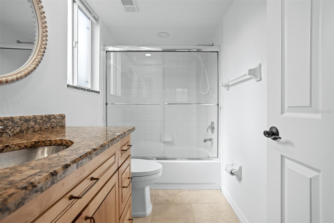
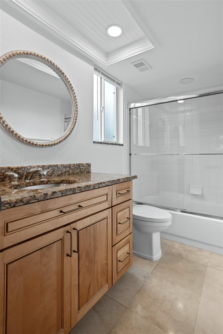
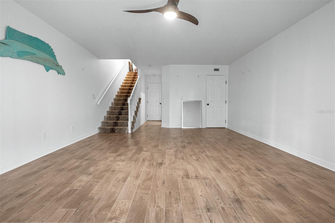
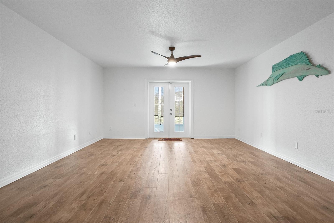
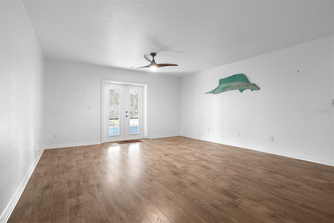
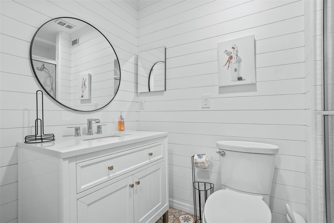
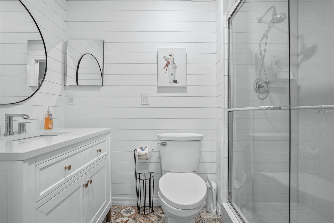
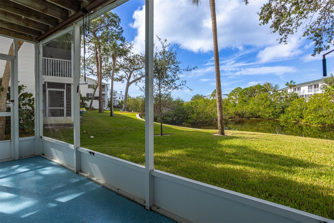
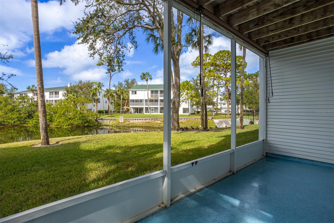
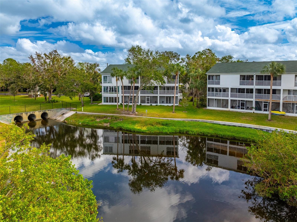
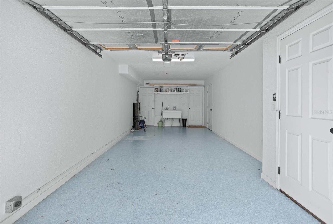
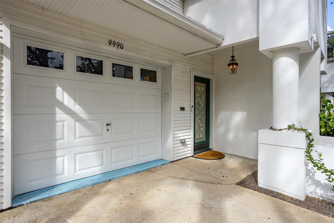
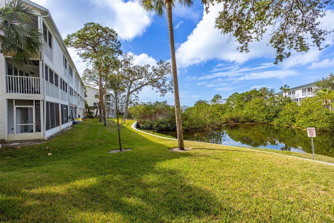
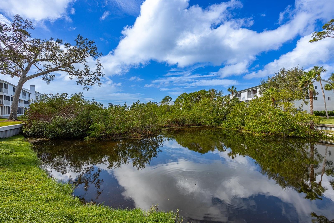
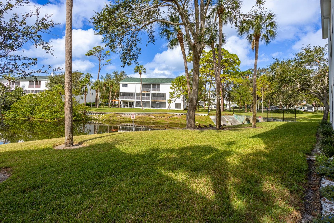
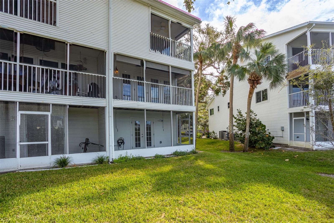
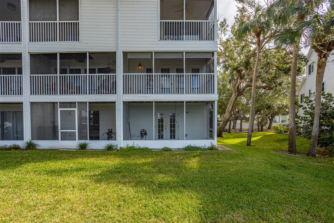
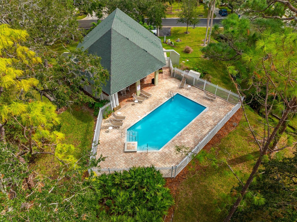
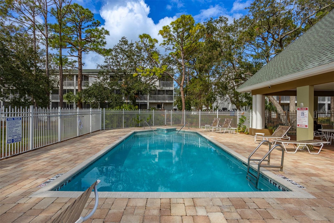
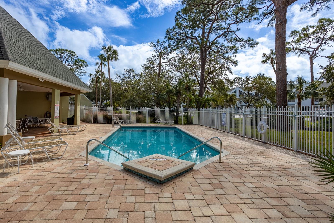
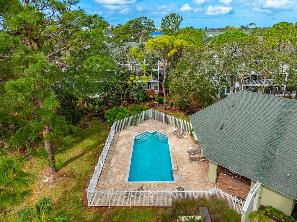
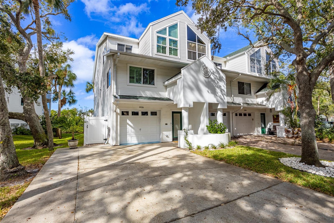
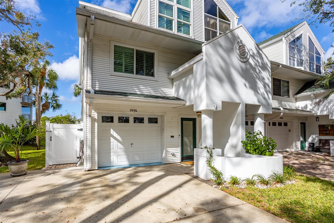
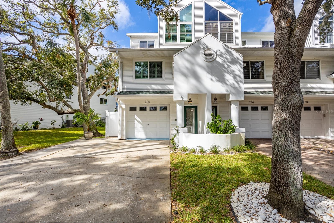
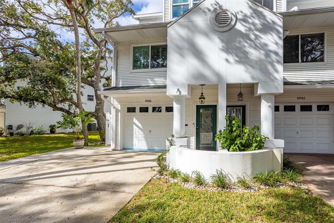
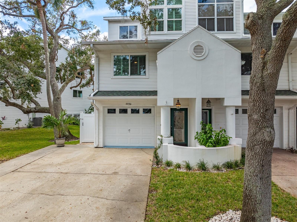
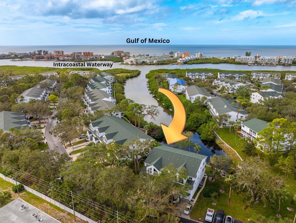
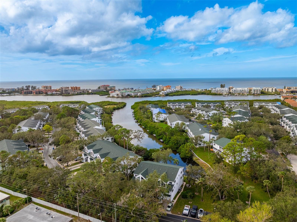
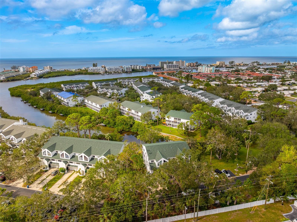
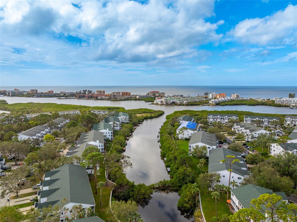
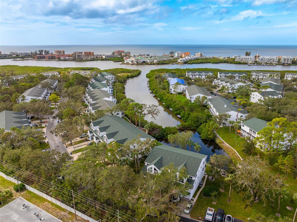
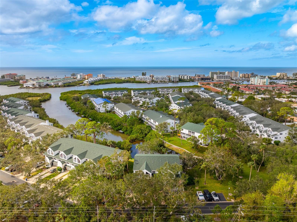
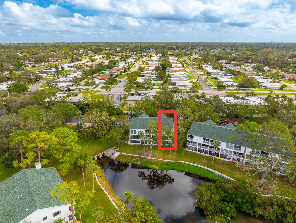
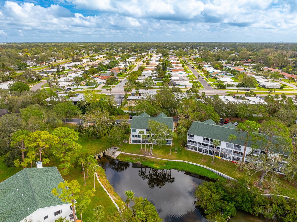
- MLS#: TB8318628 ( Residential )
- Street Address: 9990 Indian Key Trail 4
- Viewed: 14
- Price: $539,000
- Price sqft: $248
- Waterfront: Yes
- Wateraccess: Yes
- Waterfront Type: Canal - Brackish
- Year Built: 1994
- Bldg sqft: 2174
- Bedrooms: 3
- Total Baths: 4
- Full Baths: 4
- Garage / Parking Spaces: 1
- Days On Market: 41
- Additional Information
- Geolocation: 27.8639 / -82.8408
- County: PINELLAS
- City: SEMINOLE
- Zipcode: 33776
- Subdivision: Tara Cay Sound South
- Elementary School: Oakhurst Elementary PN
- Middle School: Seminole Middle PN
- High School: Seminole High PN
- Provided by: LAUREN MICHAELS R.E. PARTNERS
- Contact: Terri Novitsky
- 727-298-8888
- DMCA Notice
-
DescriptionPRICE IMPROVEMENT! Honey stop the car, this townhouse has it all! From the incredible centralized location overlooking the peaceful pond out to the Intracoastal and beyond, this townhouse comes with three bedrooms, four bathrooms, a large bonus room, 3 balconies, upgraded plumbing, an EV plug in garage, lots of storage, new flooring and more! The community offers 10 docks that allow up to 48 hour docking so you can take a boat trip out to the Intracoastal and dock your boat overnight for another day of boating the next day. This end unit sits High and Dry for you to sit back and enjoy the comforts of home. With some of the LOWEST HOA fees in the county, you will be able to relax. Fees cover water, sewer, trash, cable, internet, recycling, landscaping, pool and dock. The community is also LARGE DOG FRIENDLY, so bring your dog and enjoy peaceful walks all around. This unit has been lovingly maintained, the kitchen, dining area and living room overlook the pond and beyond which is visible through a screened patio, allowing you to keep the doors open during the cooler months to enjoy the fresh air and the views. The first bedroom and bathroom with a roomy closet is located on the main floor and on the second floor you will find the large master ensuite with vaulted ceilings and a nice sized walk in closet. Enjoy sliders out to another screened in patio for even more beautiful views. The third bedroom is across the hall and could be a second primary ensuite, with a separate sitting area (office, nursery or other) and another roomy closet. The Washer and Dryer hook ups are located on this floor for convenience. On the ground floor you will be surprised to find a large bonus room which could be used as a man cave, game room, TV room or whatever your heart desires! You will also find a third screened in patio to see the wildlife up close! Also on this level is a large, one car garage with even more storage (for all your water toys or holiday decorations). Parking in the driveway accommodates four cars and there is also plenty of guest parking in the community. You can bike to Walsingham Park which sits on 354 acres that includes a 100 acre lake! It also has 6 miles of trails for bikers and hikers! There is a dog park and playground and the park has eight picnic shelters with grills for your enjoyment. Bring your offers today and start to enjoy all that this community has to display.
Property Location and Similar Properties
All
Similar
Features
Waterfront Description
- Canal - Brackish
Appliances
- Built-In Oven
- Dishwasher
- Disposal
- Electric Water Heater
- Microwave
- Range
Association Amenities
- Pool
Home Owners Association Fee
- 377.00
Home Owners Association Fee Includes
- Pool
- Internet
- Maintenance Structure
- Maintenance Grounds
- Management
- Pest Control
- Sewer
- Trash
- Water
Association Name
- RPMI Tampa
Association Phone
- 813-565-7340
Carport Spaces
- 0.00
Close Date
- 0000-00-00
Cooling
- Central Air
Country
- US
Covered Spaces
- 0.00
Exterior Features
- Balcony
- French Doors
- Lighting
- Sliding Doors
- Storage
Flooring
- Carpet
- Laminate
- Other
- Travertine
Garage Spaces
- 1.00
Heating
- Central
- Electric
High School
- Seminole High-PN
Insurance Expense
- 0.00
Interior Features
- Ceiling Fans(s)
- Kitchen/Family Room Combo
- Living Room/Dining Room Combo
- PrimaryBedroom Upstairs
- Stone Counters
Legal Description
- TARA CAY SOUND
- SOUTH VILLAGE
- PHASE I LOT 4
Levels
- Three Or More
Living Area
- 2174.00
Lot Features
- Corner Lot
- Landscaped
Middle School
- Seminole Middle-PN
Area Major
- 33776 - Seminole/Largo
Net Operating Income
- 0.00
Occupant Type
- Vacant
Open Parking Spaces
- 0.00
Other Expense
- 0.00
Parcel Number
- 19-30-15-89773-000-0040
Parking Features
- Garage Door Opener
- Ground Level
- Guest
Pets Allowed
- Breed Restrictions
- Number Limit
Pool Features
- In Ground
Possession
- Close of Escrow
Property Type
- Residential
Roof
- Shingle
School Elementary
- Oakhurst Elementary-PN
Sewer
- Public Sewer
Tax Year
- 2023
Township
- 30
Utilities
- Cable Connected
- Electricity Connected
- Phone Available
- Sewer Connected
- Underground Utilities
- Water Connected
View
- Water
Views
- 14
Virtual Tour Url
- https://www.propertypanorama.com/instaview/stellar/TB8318628
Water Source
- Public
Year Built
- 1994
Zoning Code
- RPD-10
Listing Data ©2024 Pinellas/Central Pasco REALTOR® Organization
The information provided by this website is for the personal, non-commercial use of consumers and may not be used for any purpose other than to identify prospective properties consumers may be interested in purchasing.Display of MLS data is usually deemed reliable but is NOT guaranteed accurate.
Datafeed Last updated on December 21, 2024 @ 12:00 am
©2006-2024 brokerIDXsites.com - https://brokerIDXsites.com
Sign Up Now for Free!X
Call Direct: Brokerage Office: Mobile: 727.710.4938
Registration Benefits:
- New Listings & Price Reduction Updates sent directly to your email
- Create Your Own Property Search saved for your return visit.
- "Like" Listings and Create a Favorites List
* NOTICE: By creating your free profile, you authorize us to send you periodic emails about new listings that match your saved searches and related real estate information.If you provide your telephone number, you are giving us permission to call you in response to this request, even if this phone number is in the State and/or National Do Not Call Registry.
Already have an account? Login to your account.

