
- Jackie Lynn, Broker,GRI,MRP
- Acclivity Now LLC
- Signed, Sealed, Delivered...Let's Connect!
No Properties Found
- Home
- Property Search
- Search results
- 3911 Direct Green Place, BRADENTON, FL 34208
Property Photos


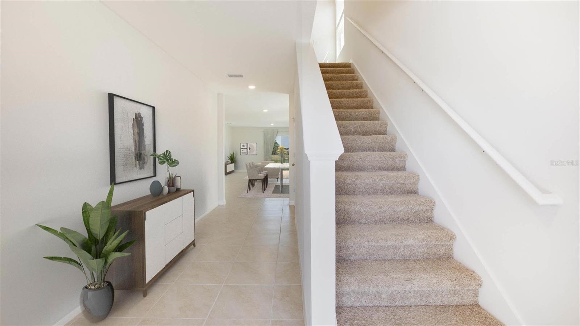
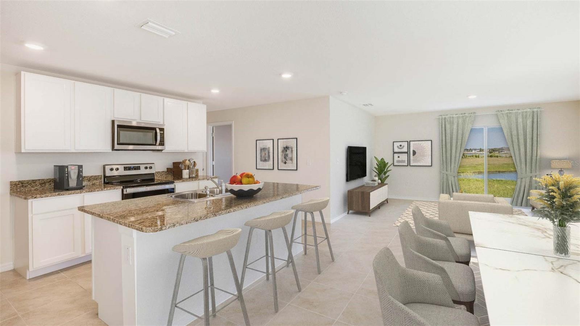
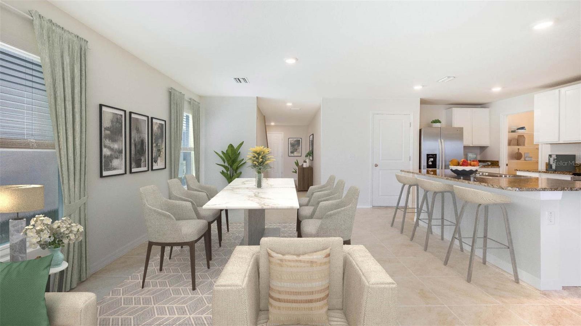
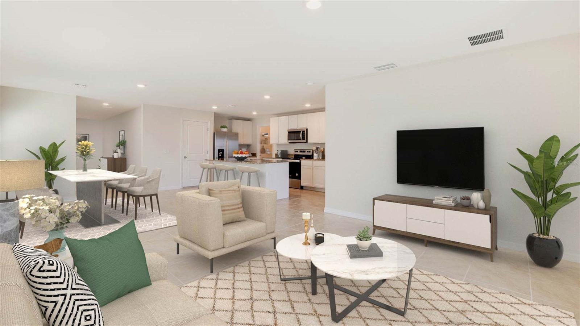
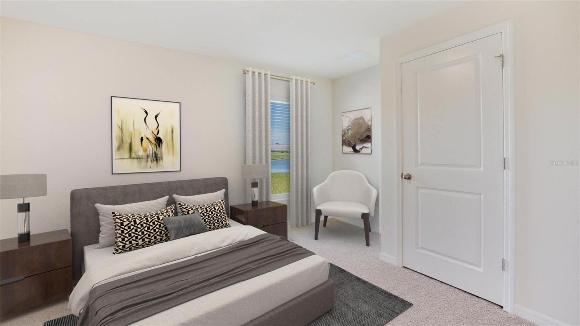
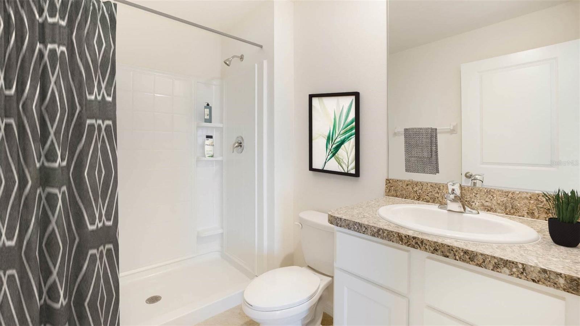
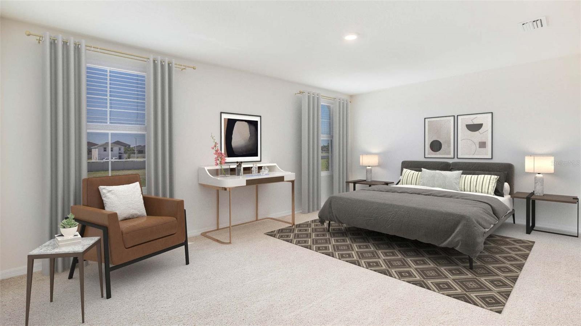
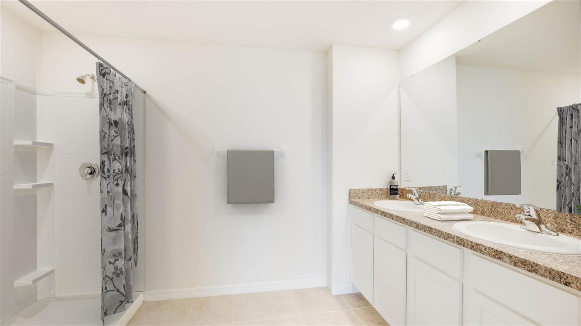
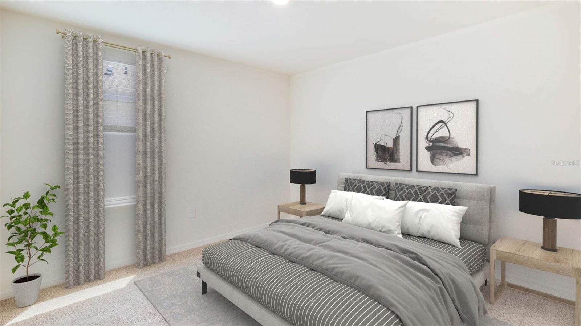
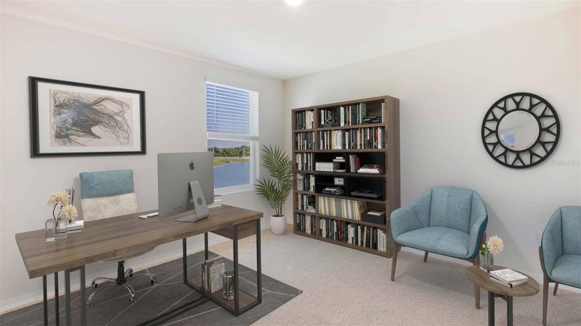
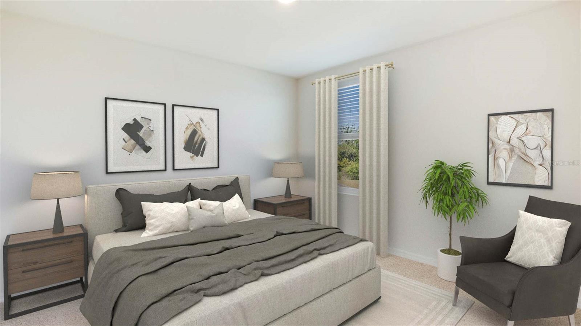
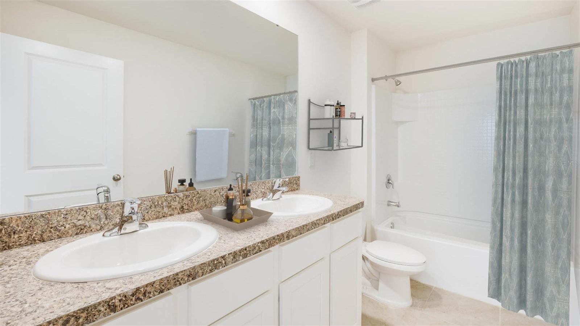
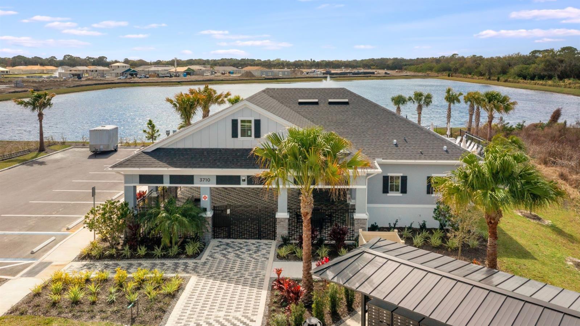
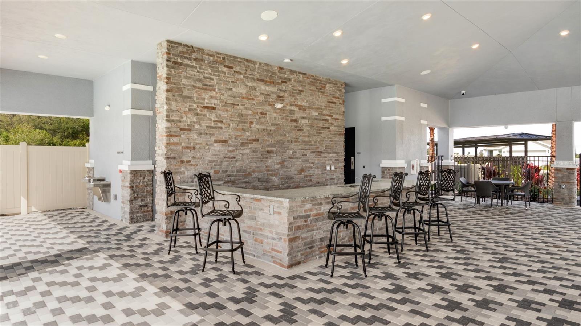
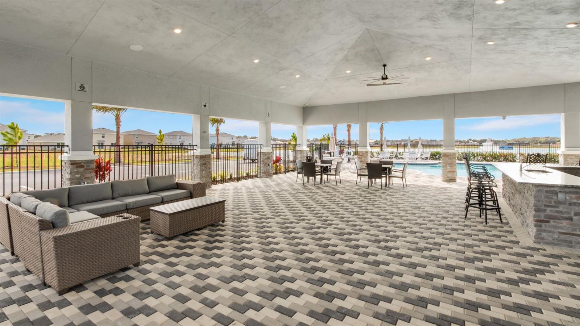
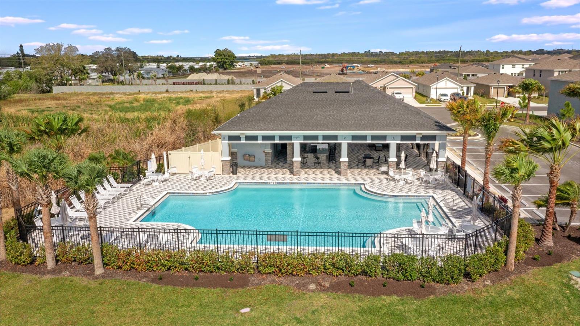
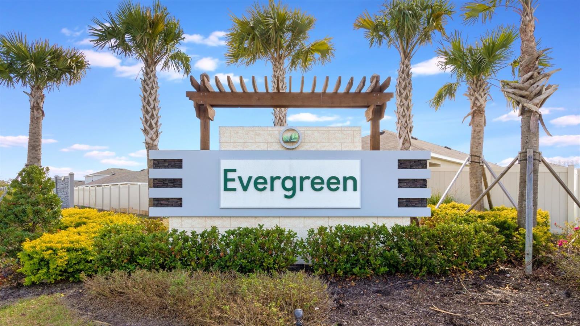

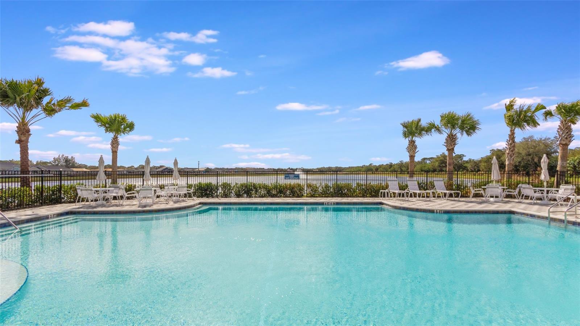
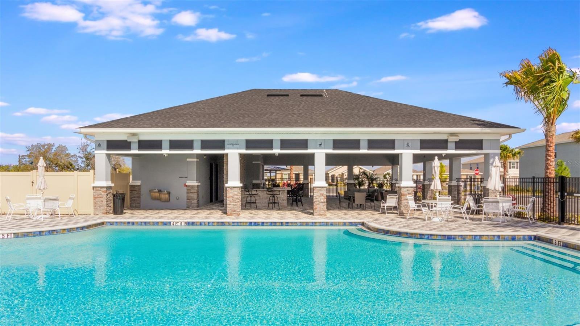
- MLS#: TB8318449 ( Residential )
- Street Address: 3911 Direct Green Place
- Viewed: 14
- Price: $452,990
- Price sqft: $185
- Waterfront: No
- Year Built: 2025
- Bldg sqft: 2447
- Bedrooms: 5
- Total Baths: 3
- Full Baths: 3
- Garage / Parking Spaces: 2
- Days On Market: 63
- Additional Information
- Geolocation: 27.4757 / -82.5133
- County: MANATEE
- City: BRADENTON
- Zipcode: 34208
- Subdivision: Evergreen
- Elementary School: Samoset Elementary
- Middle School: Braden River Middle
- High School: Braden River High
- Provided by: D R HORTON REALTY OF TAMPA LLC
- Contact: Sarah Bordeaux
- 813-736-3541

- DMCA Notice
-
DescriptionOne or more photo(s) has been virtually staged. Under Construction. RED TAG EVENT! Receive up to $20,000 towards closing costs and special interest rates with the use of our preferred lender plus up to an additional $5,000 in price reductions through January 19th. Contact a new home sales consultant for more details. This all concrete block constructed, two story plan has a large open concept downstairs which includes a well appointed kitchen, living and dining area, and an outdoor patio. Upstairs, the oversized owners suite can easily fit a king size bed and includes a large walk in closet as well as an ensuite bathroom with double vanity. Three other bedrooms share a second upstairs bathroom while the loft provides an extra area for work or play. This home comes with refrigerator, built in dishwasher, electric range, and microwave as well as washer and dryer. Pictures, photographs, colors, features, and sizes are for illustration purposes only and will vary from the homes as built. Home and community information including pricing included features, terms, availability, and amenities are subject to change and prior sale at any time without notice or obligation. Room Feature: Linen Closet In Bath (Primary Bedroom).
Property Location and Similar Properties
All
Similar
Features
Appliances
- Dishwasher
- Disposal
- Dryer
- Microwave
- Range
- Refrigerator
- Washer
Association Amenities
- Pool
Home Owners Association Fee
- 109.00
Home Owners Association Fee Includes
- Pool
Association Name
- Access Management
Association Phone
- (813) 607-2220
Builder Model
- Robie
Builder Name
- D.R.Horton
Carport Spaces
- 0.00
Close Date
- 0000-00-00
Cooling
- Central Air
Country
- US
Covered Spaces
- 0.00
Exterior Features
- Irrigation System
- Sliding Doors
Flooring
- Carpet
- Ceramic Tile
Garage Spaces
- 2.00
Heating
- Central
- Electric
- Heat Pump
High School
- Braden River High
Insurance Expense
- 0.00
Interior Features
- Kitchen/Family Room Combo
- Open Floorplan
- PrimaryBedroom Upstairs
- Smart Home
- Thermostat
- Walk-In Closet(s)
- Window Treatments
Legal Description
- LOT 400
- EVERGREEN PH II PI #14186.2190/9
Levels
- Two
Living Area
- 2447.00
Middle School
- Braden River Middle
Area Major
- 34208 - Bradenton/Braden River
Net Operating Income
- 0.00
New Construction Yes / No
- Yes
Occupant Type
- Vacant
Open Parking Spaces
- 0.00
Other Expense
- 0.00
Parcel Number
- 1418621909
Parking Features
- Driveway
- Garage Door Opener
Pets Allowed
- Yes
Pool Features
- Other
Property Condition
- Under Construction
Property Type
- Residential
Roof
- Shingle
School Elementary
- Samoset Elementary
Sewer
- Public Sewer
Tax Year
- 2024
Utilities
- Cable Available
- Electricity Connected
- Sewer Connected
- Underground Utilities
- Water Connected
View
- Water
Views
- 14
Virtual Tour Url
- https://www.propertypanorama.com/instaview/stellar/TB8318449
Water Source
- Public
Year Built
- 2025
Zoning Code
- PD-R
Listing Data ©2025 Pinellas/Central Pasco REALTOR® Organization
The information provided by this website is for the personal, non-commercial use of consumers and may not be used for any purpose other than to identify prospective properties consumers may be interested in purchasing.Display of MLS data is usually deemed reliable but is NOT guaranteed accurate.
Datafeed Last updated on January 9, 2025 @ 12:00 am
©2006-2025 brokerIDXsites.com - https://brokerIDXsites.com
Sign Up Now for Free!X
Call Direct: Brokerage Office: Mobile: 727.710.4938
Registration Benefits:
- New Listings & Price Reduction Updates sent directly to your email
- Create Your Own Property Search saved for your return visit.
- "Like" Listings and Create a Favorites List
* NOTICE: By creating your free profile, you authorize us to send you periodic emails about new listings that match your saved searches and related real estate information.If you provide your telephone number, you are giving us permission to call you in response to this request, even if this phone number is in the State and/or National Do Not Call Registry.
Already have an account? Login to your account.

