
- Jackie Lynn, Broker,GRI,MRP
- Acclivity Now LLC
- Signed, Sealed, Delivered...Let's Connect!
No Properties Found
- Home
- Property Search
- Search results
- 514 Crestover Drive, TEMPLE TERRACE, FL 33617
Property Photos
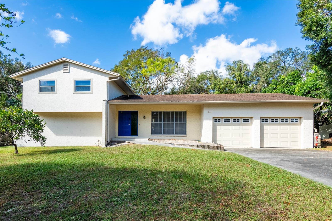

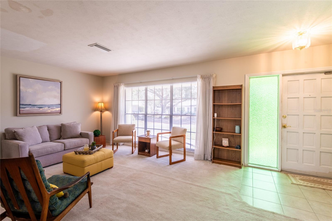
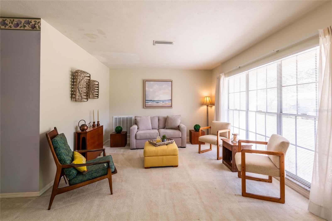
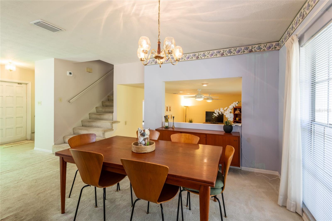
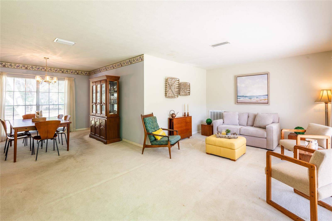
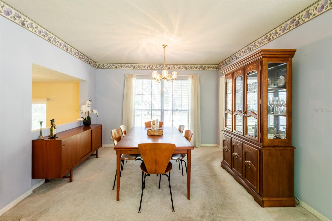
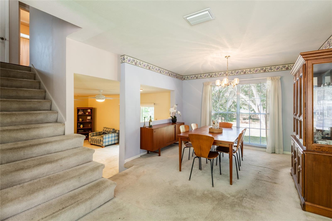
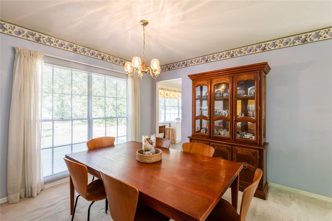
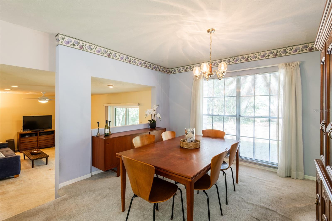
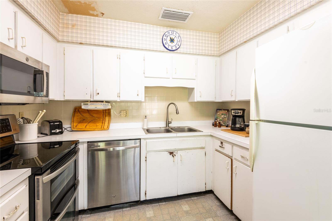
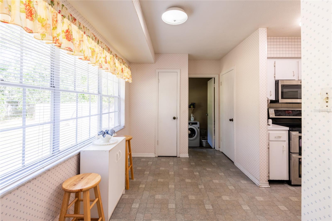
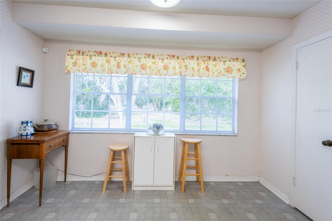
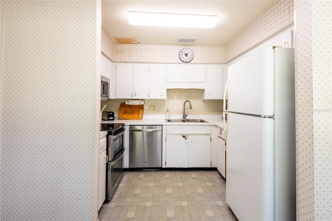
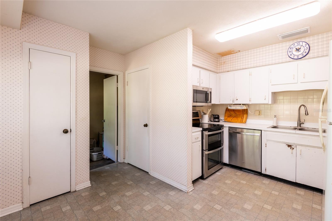
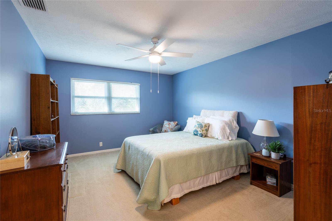
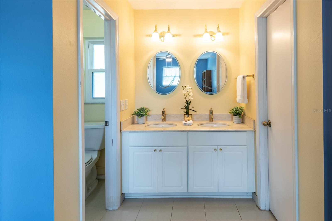
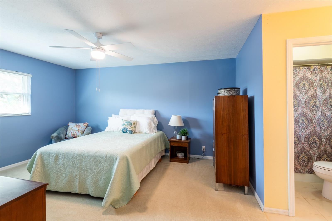
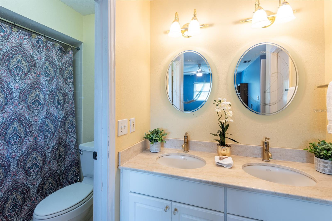
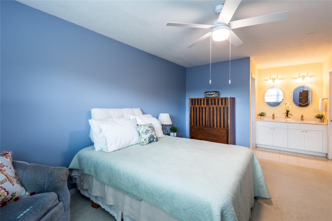
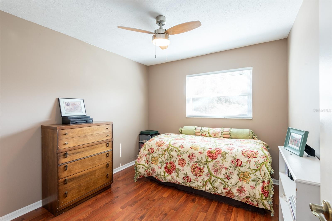
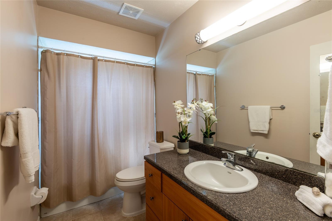
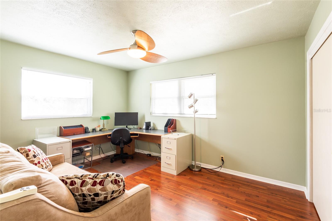
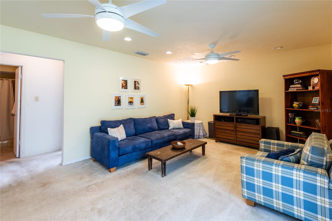
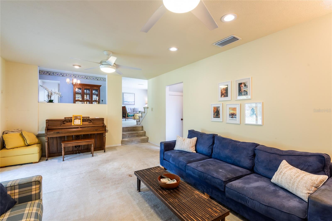
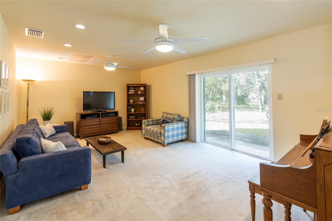
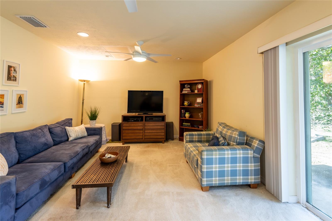
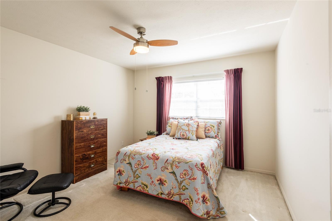
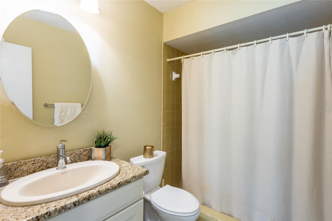
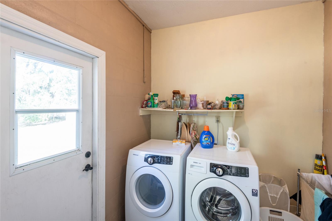
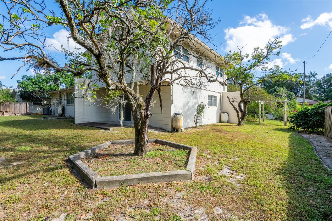
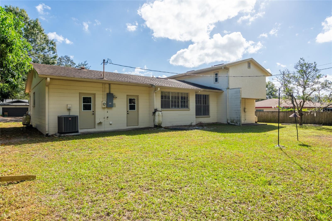
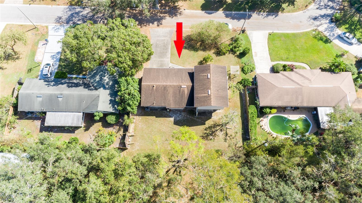
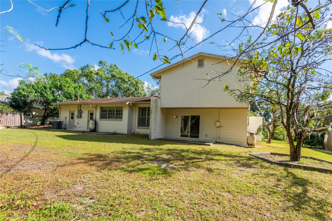
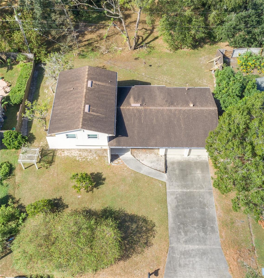
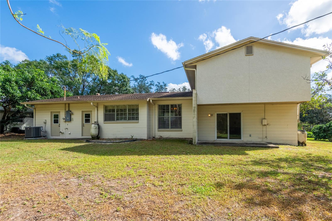
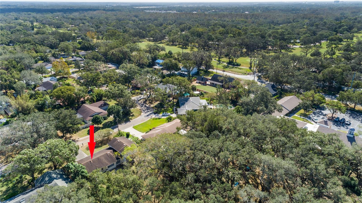
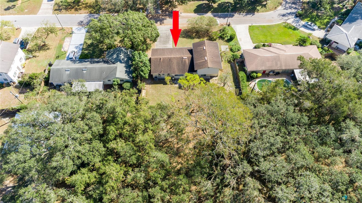
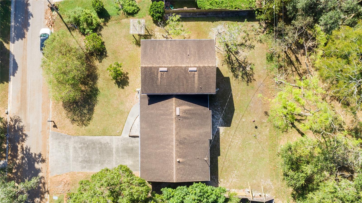
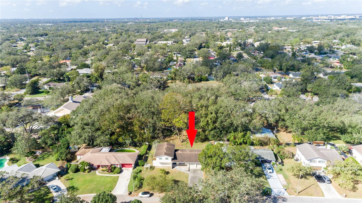
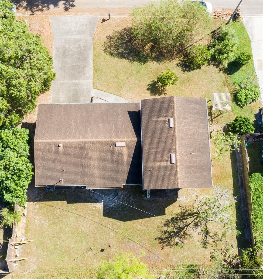
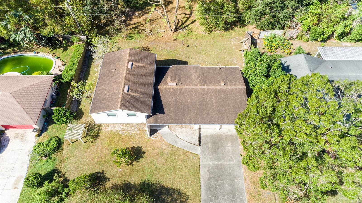
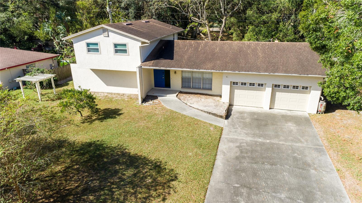
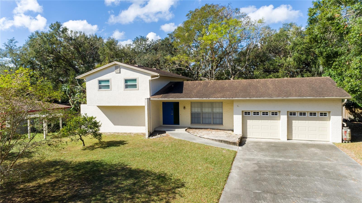
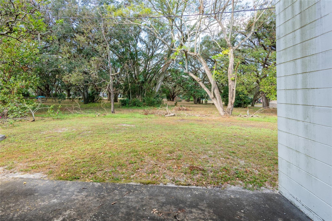
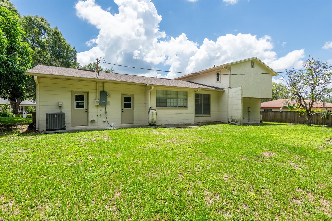
- MLS#: TB8318034 ( Residential )
- Street Address: 514 Crestover Drive
- Viewed: 31
- Price: $499,900
- Price sqft: $177
- Waterfront: No
- Year Built: 1972
- Bldg sqft: 2829
- Bedrooms: 4
- Total Baths: 3
- Full Baths: 3
- Garage / Parking Spaces: 2
- Days On Market: 244
- Additional Information
- Geolocation: 28.0448 / -82.3843
- County: HILLSBOROUGH
- City: TEMPLE TERRACE
- Zipcode: 33617
- Subdivision: Temple Terrace Hills
- Elementary School: Lewis
- Middle School: Greco
- High School: King
- Provided by: SMITH & ASSOCIATES REAL ESTATE
- Contact: Christine Sullo
- 813-839-3800

- DMCA Notice
-
DescriptionCOMPLETELY RENOVATED SPLIT LEVEL HOME in Historic Temple Terrace! This spacious 4 bedroom, 3 bathroom home offers over 2,100 square feet of beautifully updated living space. Renovations include NEW plumbing, NEW LVP flooring, NEW electric panel, fresh paint throughout, and a stunning NEW kitchen with cabinets, countertops, and backsplash. Enjoy year round comfort and peace of mind with a newer AC system (2022) and a NEW roof installed in November 2024 with transferable warranty. The home features a formal living and dining room, plus a generous family roomperfect for entertaining or relaxing. Upstairs, the primary suite and additional bedrooms are filled with natural light and feature laminate wood flooring, as well as ample closet space for all your storage needs. Downstairs, you'll find a spacious fourth bedroom and a fully updated bathroomideal for guests or a private office. The two car garage includes additional storage space, making it a great option for a workshop. Step outside to a large private backyard with no rear neighbors, sliding glass doors, and a patioan ideal space for outdoor living, activities, or future landscaping projects. Located in a non flood zone and just minutes from Temple Terrace Golf and Country Club, USF, and downtown Tampa, this home combines convenience, charm, and the safety of high elevation living.
Property Location and Similar Properties
All
Similar






Features
Appliances
- Dishwasher
- Dryer
- Electric Water Heater
- Microwave
- Range
- Refrigerator
- Washer
- Water Softener
Home Owners Association Fee
- 0.00
Carport Spaces
- 0.00
Close Date
- 0000-00-00
Cooling
- Central Air
Country
- US
Covered Spaces
- 0.00
Exterior Features
- Private Mailbox
- Sliding Doors
Flooring
- Carpet
- Laminate
- Luxury Vinyl
Furnished
- Unfurnished
Garage Spaces
- 2.00
Heating
- Central
- Electric
High School
- King-HB
Insurance Expense
- 0.00
Interior Features
- Eat-in Kitchen
- Living Room/Dining Room Combo
- PrimaryBedroom Upstairs
- Solid Surface Counters
- Solid Wood Cabinets
- Split Bedroom
Legal Description
- TEMPLE TERRACE HILLS LOT 12 BLOCK 1
Levels
- Multi/Split
Living Area
- 2152.00
Lot Features
- Conservation Area
- Oversized Lot
- Sidewalk
- Paved
Middle School
- Greco-HB
Area Major
- 33617 - Tampa / Temple Terrace
Net Operating Income
- 0.00
Occupant Type
- Vacant
Open Parking Spaces
- 0.00
Other Expense
- 0.00
Parcel Number
- T-14-28-19-54E-000001-00012.0
Parking Features
- Driveway
- Garage Door Opener
- Ground Level
- Workshop in Garage
Pets Allowed
- Cats OK
- Dogs OK
- Yes
Property Condition
- Completed
Property Type
- Residential
Roof
- Shingle
School Elementary
- Lewis-HB
Sewer
- Public Sewer
Style
- Traditional
Tax Year
- 2024
Township
- 28
Utilities
- Cable Connected
- Electricity Connected
- Public
- Sewer Connected
- Water Connected
View
- Park/Greenbelt
- Trees/Woods
Views
- 31
Virtual Tour Url
- https://www.propertypanorama.com/instaview/stellar/TB8318034
Water Source
- Public
Year Built
- 1972
Zoning Code
- R-10
Listing Data ©2025 Pinellas/Central Pasco REALTOR® Organization
The information provided by this website is for the personal, non-commercial use of consumers and may not be used for any purpose other than to identify prospective properties consumers may be interested in purchasing.Display of MLS data is usually deemed reliable but is NOT guaranteed accurate.
Datafeed Last updated on July 10, 2025 @ 12:00 am
©2006-2025 brokerIDXsites.com - https://brokerIDXsites.com
Sign Up Now for Free!X
Call Direct: Brokerage Office: Mobile: 727.710.4938
Registration Benefits:
- New Listings & Price Reduction Updates sent directly to your email
- Create Your Own Property Search saved for your return visit.
- "Like" Listings and Create a Favorites List
* NOTICE: By creating your free profile, you authorize us to send you periodic emails about new listings that match your saved searches and related real estate information.If you provide your telephone number, you are giving us permission to call you in response to this request, even if this phone number is in the State and/or National Do Not Call Registry.
Already have an account? Login to your account.

